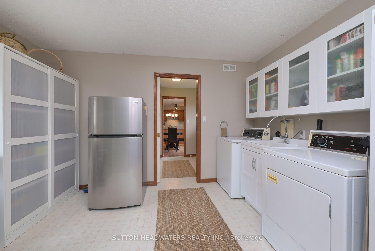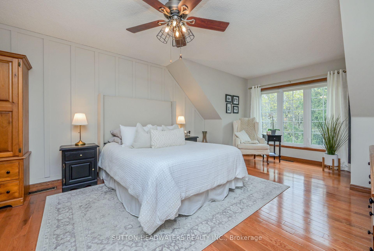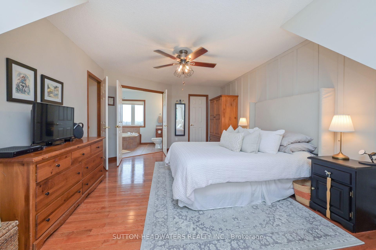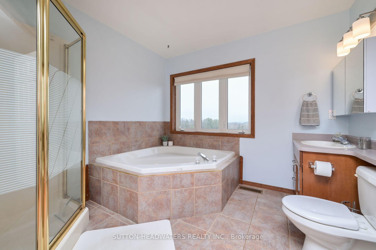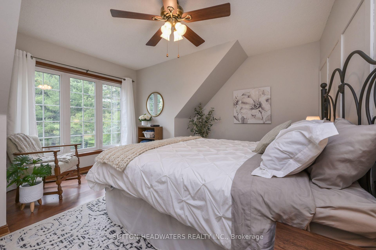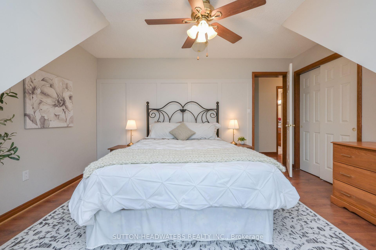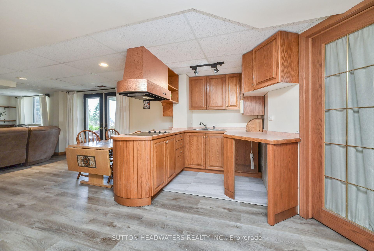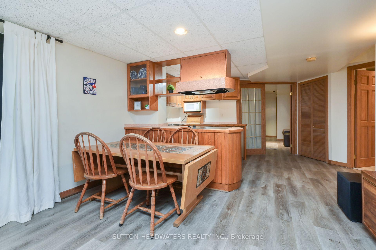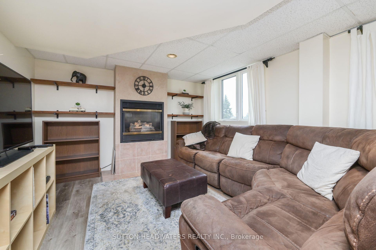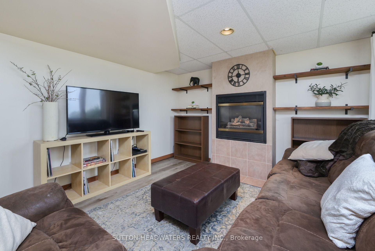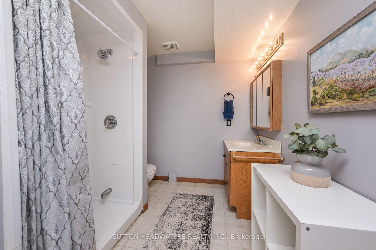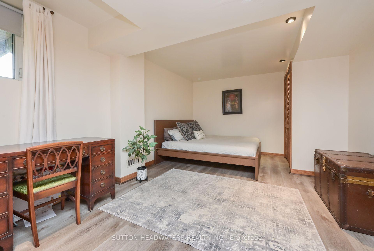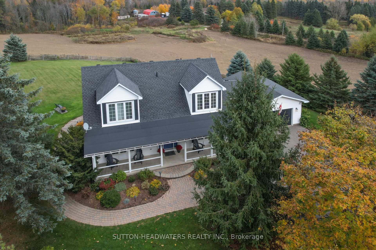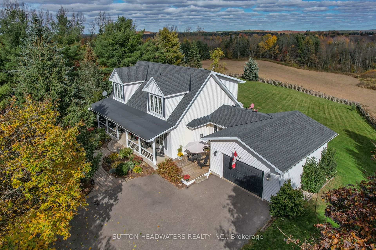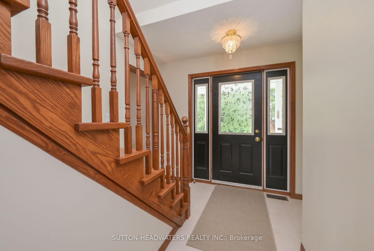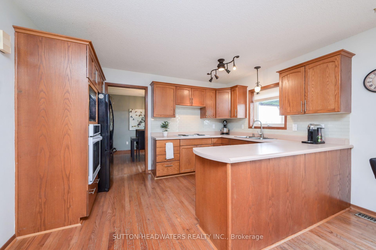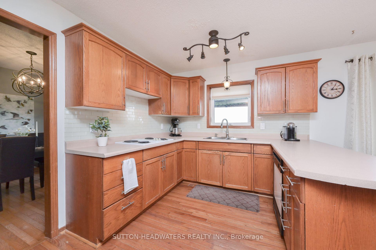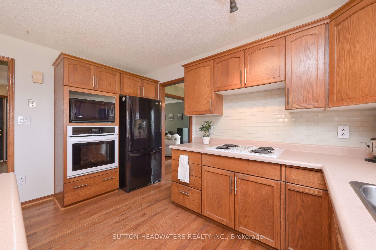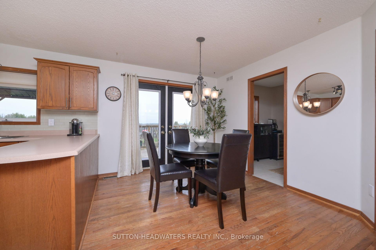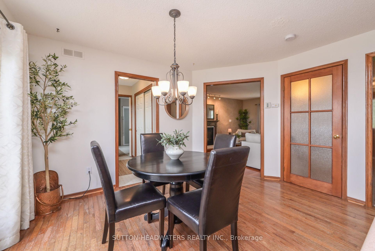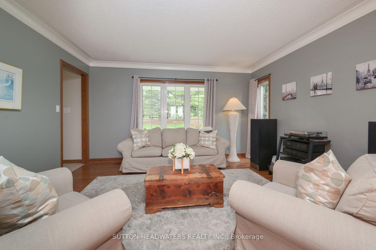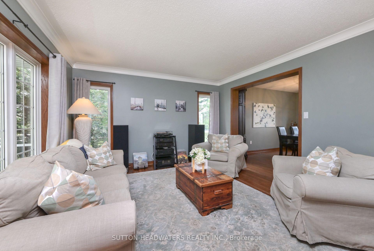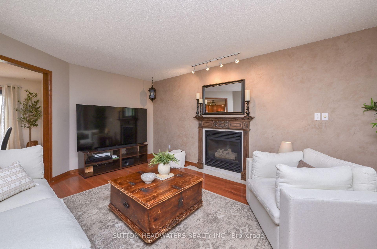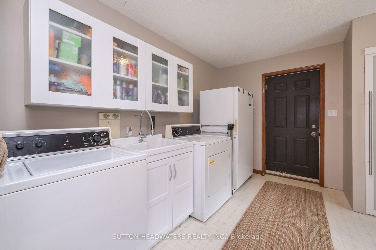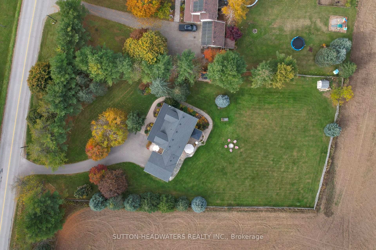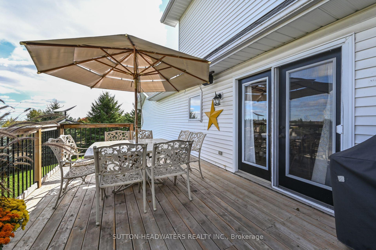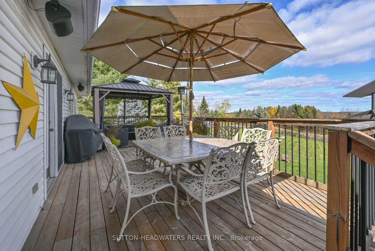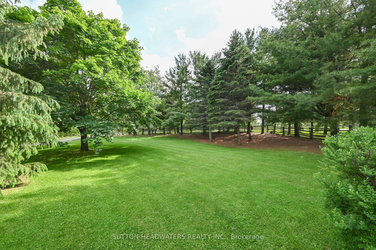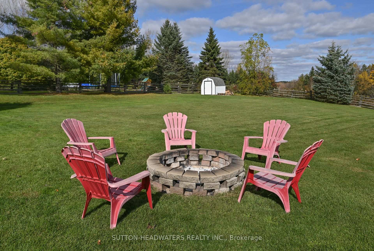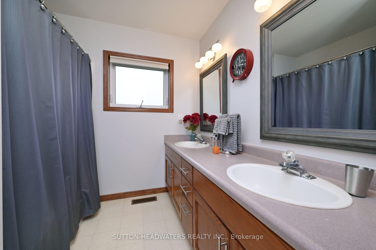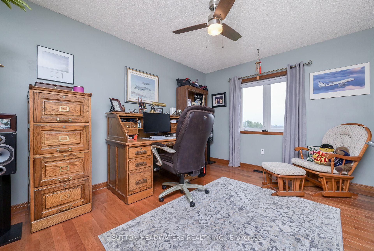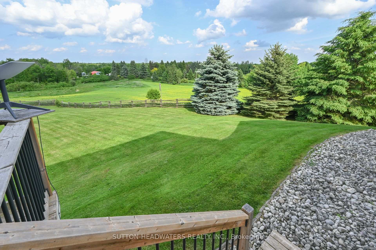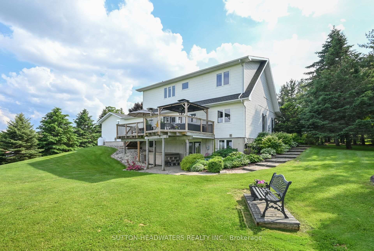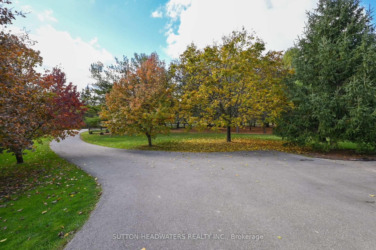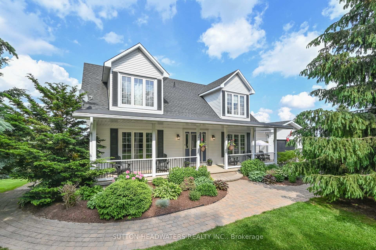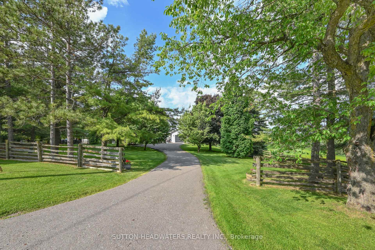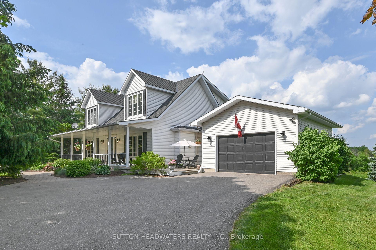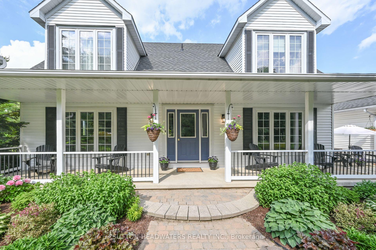$1,595,000
Available - For Sale
Listing ID: W12234619
20095 Winston Churchill Boul , Caledon, L7K 1J7, Peel
| Welcome to Winston Churchill Heights - with spectacular views of the country side and the Niagara Escapement. This 1 acre lot offers an extremely well maintained home with all of the amenities of country living. The wrap around front porch is perfect for those sunny evenings with westerly views and enjoy morning easterly views over a coffee watching the sun rise off the back deck. The lower level offers a walk-out to a patio and hot tub. This is perfect for the extended family with fully contained living space with access from the lower level and full kitchen. The principle rooms allow for ease of entertaining and the huge primary room is perfect for quiet nights reading your book. Hardwood floors throughout the main & second level and 2 fireplaces in the family room and lower level. Enjoy arriving to your home through the large mudroom and butler's pantry which has walk through from the garage to the kitchen. Large kitchen with built-in appliances & walkout to the back yard deck. Enjoy all that Caledon offers just a chip & a put to many world class golf courses, a cast away from fly fishing on the Credit River and the Caledon Trout Club, a snow shoe to the Caledon Ski Club and a hop, skip and a jump to the Caledon Trail, Elora Cataract Trail, Bruce Trail and many conservation parks. 2 car garage, hot tub, Just minutes from Orangeville shopping and banking. Enjoy watching the local farmer's crops grow!! Geothermal ground source heating & cooling is a bonus. |
| Price | $1,595,000 |
| Taxes: | $5772.00 |
| Occupancy: | Owner |
| Address: | 20095 Winston Churchill Boul , Caledon, L7K 1J7, Peel |
| Acreage: | .50-1.99 |
| Directions/Cross Streets: | Winston Churchill & Highpoint Sdrd |
| Rooms: | 10 |
| Rooms +: | 5 |
| Bedrooms: | 3 |
| Bedrooms +: | 1 |
| Family Room: | T |
| Basement: | Finished wit, Apartment |
| Level/Floor | Room | Length(ft) | Width(ft) | Descriptions | |
| Room 1 | Main | Living Ro | 12.96 | 13.71 | Hardwood Floor, Picture Window |
| Room 2 | Main | Dining Ro | 12.99 | 10.07 | Hardwood Floor, Overlooks Backyard |
| Room 3 | Main | Kitchen | 12.96 | 13.71 | Hardwood Floor, Walk-Out |
| Room 4 | Main | Breakfast | 12.96 | 8.2 | Hardwood Floor, Walk-Out |
| Room 5 | Main | Laundry | 12.96 | 11.68 | Walk-Thru, W/O To Garage |
| Room 6 | Main | Family Ro | 17.22 | 12.56 | Hardwood Floor, Picture Window, Fireplace |
| Room 7 | Second | Primary B | 21.42 | 12.53 | 4 Pc Ensuite, Hardwood Floor, Walk-In Closet(s) |
| Room 8 | Second | Bedroom 2 | 12.96 | 14.14 | Hardwood Floor |
| Room 9 | Second | Bedroom 3 | 12.96 | 10.23 | Hardwood Floor |
| Room 10 | Lower | Bedroom 4 | 11.35 | 17.97 | Laminate, B/I Closet |
| Room 11 | Lower | Kitchen | 12.46 | 12.96 | Laminate, B/I Range, Walk-Out |
| Room 12 | Lower | Living Ro | 12.5 | 20.24 | Laminate, Walk-Out, Fireplace |
| Washroom Type | No. of Pieces | Level |
| Washroom Type 1 | 2 | Main |
| Washroom Type 2 | 4 | Second |
| Washroom Type 3 | 5 | Second |
| Washroom Type 4 | 3 | Lower |
| Washroom Type 5 | 0 |
| Total Area: | 0.00 |
| Property Type: | Rural Residential |
| Style: | 2-Storey |
| Exterior: | Aluminum Siding |
| Garage Type: | Attached |
| (Parking/)Drive: | Private |
| Drive Parking Spaces: | 6 |
| Park #1 | |
| Parking Type: | Private |
| Park #2 | |
| Parking Type: | Private |
| Pool: | None |
| Approximatly Square Footage: | 2000-2500 |
| Property Features: | Rolling, School Bus Route |
| CAC Included: | N |
| Water Included: | N |
| Cabel TV Included: | N |
| Common Elements Included: | N |
| Heat Included: | N |
| Parking Included: | N |
| Condo Tax Included: | N |
| Building Insurance Included: | N |
| Fireplace/Stove: | Y |
| Heat Type: | Other |
| Central Air Conditioning: | Other |
| Central Vac: | N |
| Laundry Level: | Syste |
| Ensuite Laundry: | F |
| Sewers: | Septic |
| Water: | Drilled W |
| Water Supply Types: | Drilled Well |
| Utilities-Cable: | A |
| Utilities-Hydro: | Y |
$
%
Years
This calculator is for demonstration purposes only. Always consult a professional
financial advisor before making personal financial decisions.
| Although the information displayed is believed to be accurate, no warranties or representations are made of any kind. |
| SUTTON-HEADWATERS REALTY INC. |
|
|

Wally Islam
Real Estate Broker
Dir:
416-949-2626
Bus:
416-293-8500
Fax:
905-913-8585
| Virtual Tour | Book Showing | Email a Friend |
Jump To:
At a Glance:
| Type: | Freehold - Rural Residential |
| Area: | Peel |
| Municipality: | Caledon |
| Neighbourhood: | Rural Caledon |
| Style: | 2-Storey |
| Tax: | $5,772 |
| Beds: | 3+1 |
| Baths: | 4 |
| Fireplace: | Y |
| Pool: | None |
Locatin Map:
Payment Calculator:
