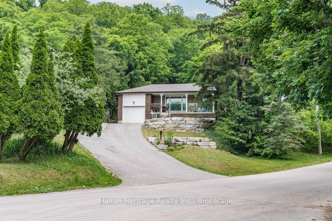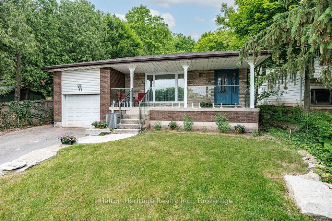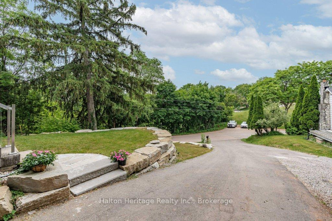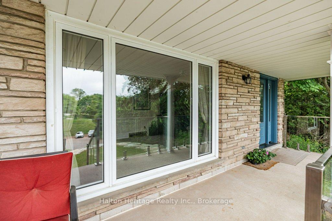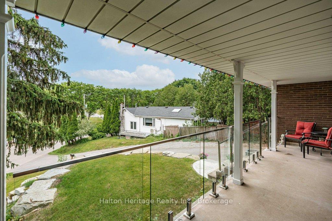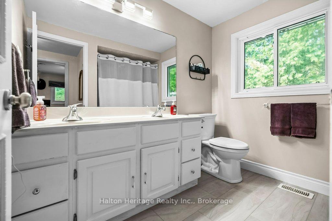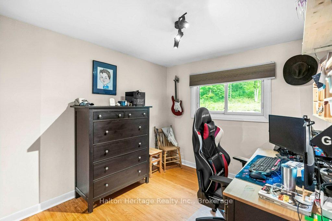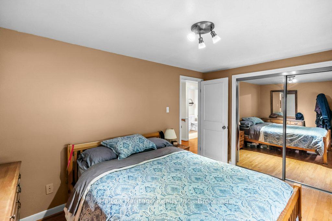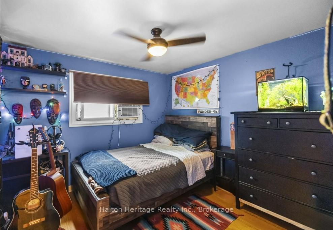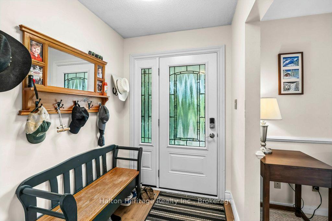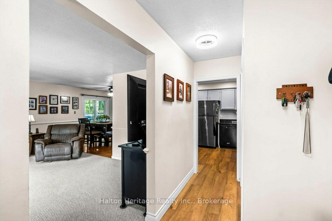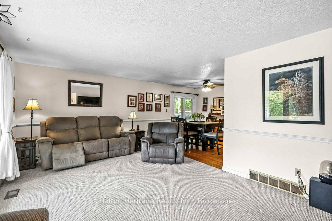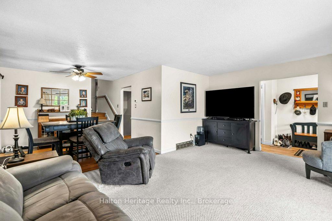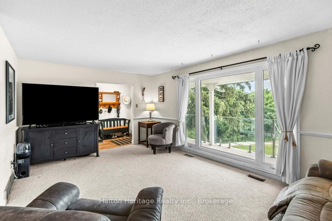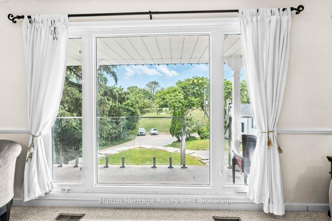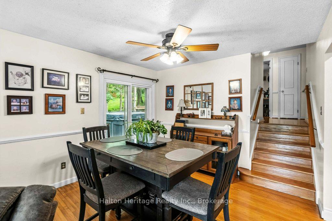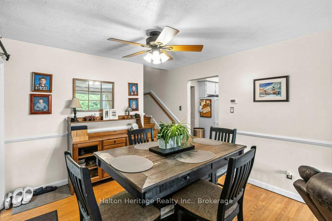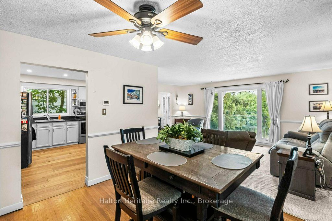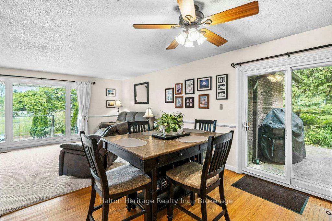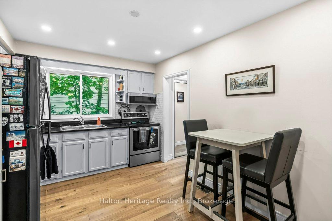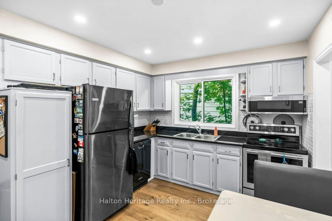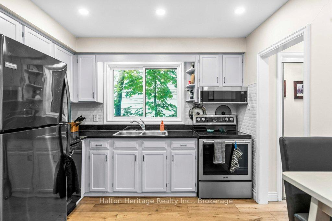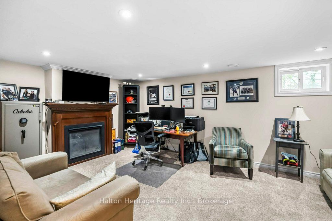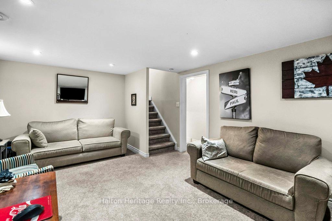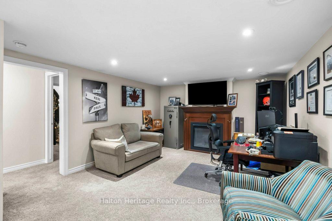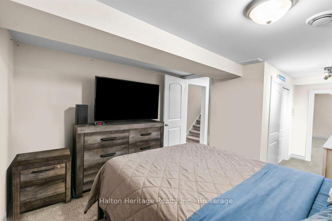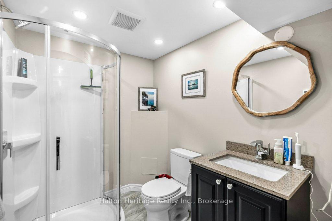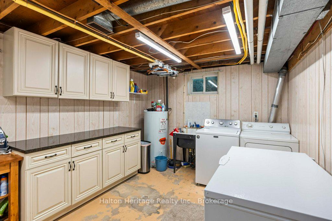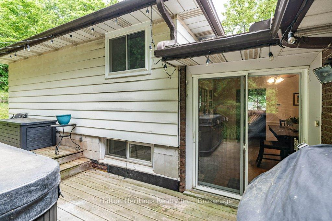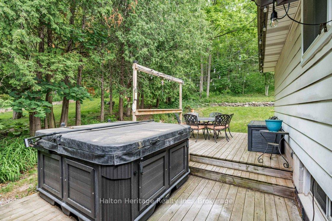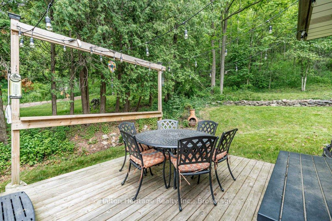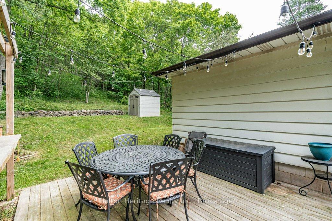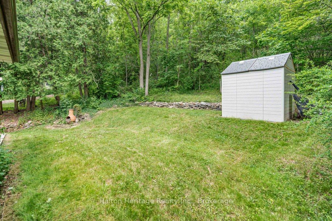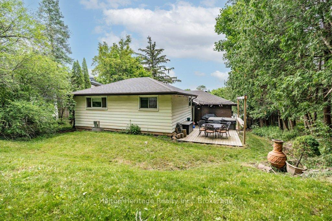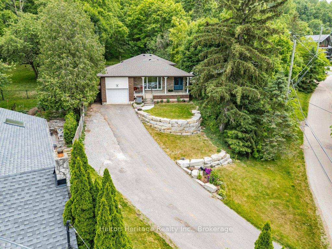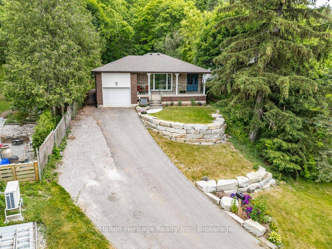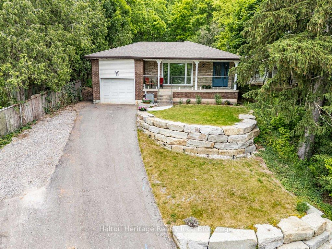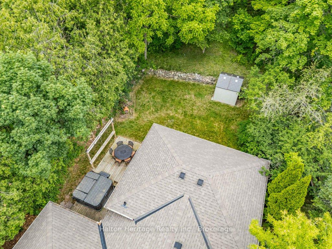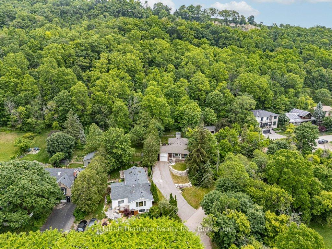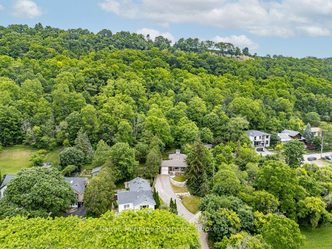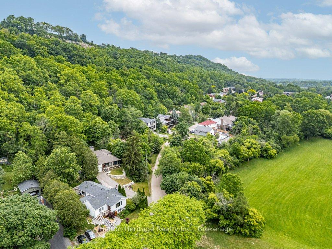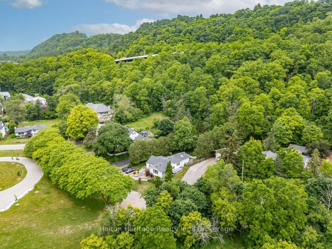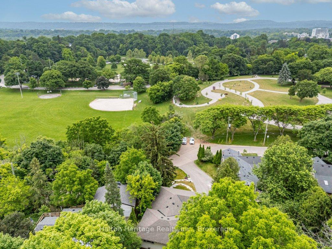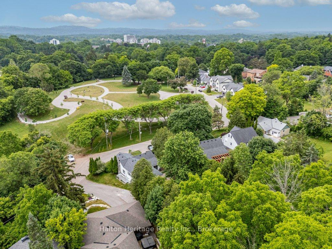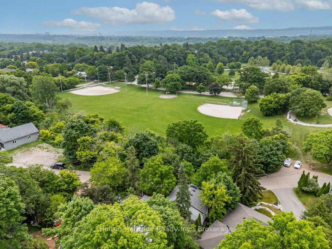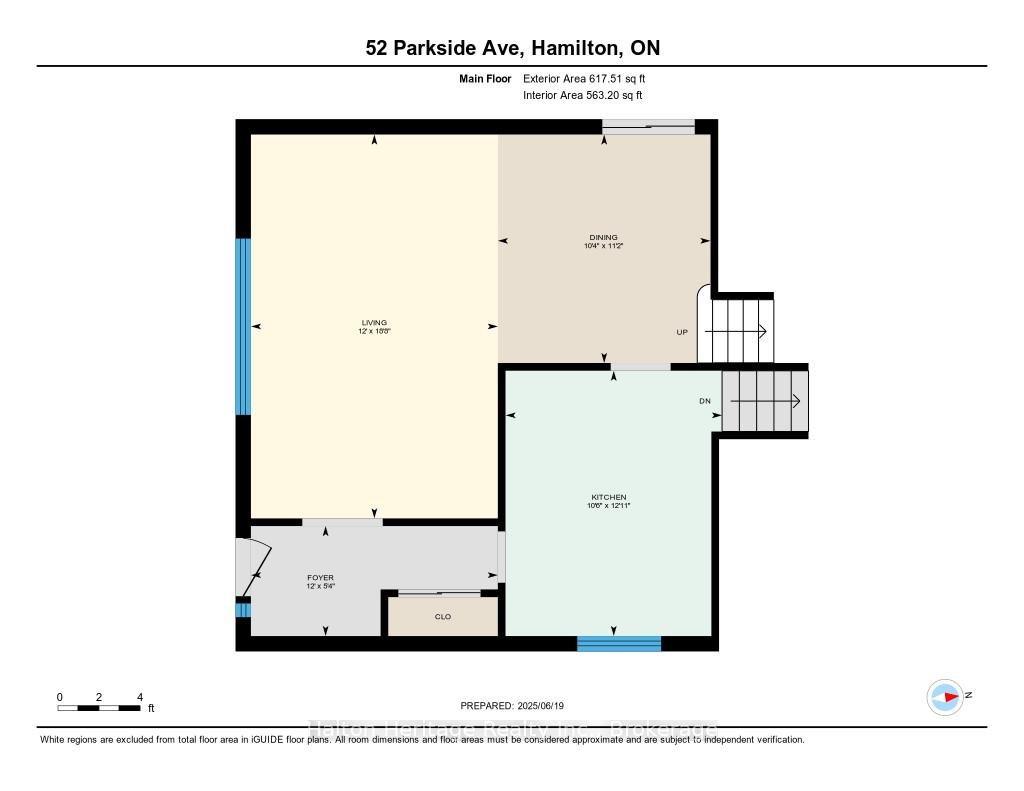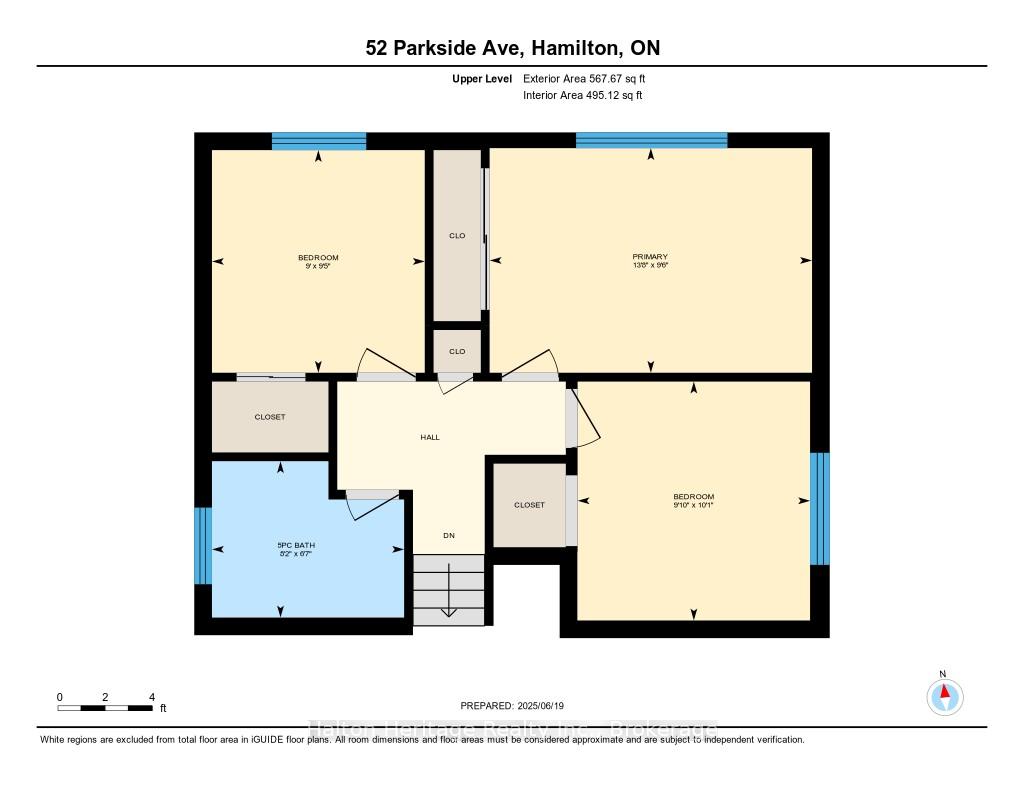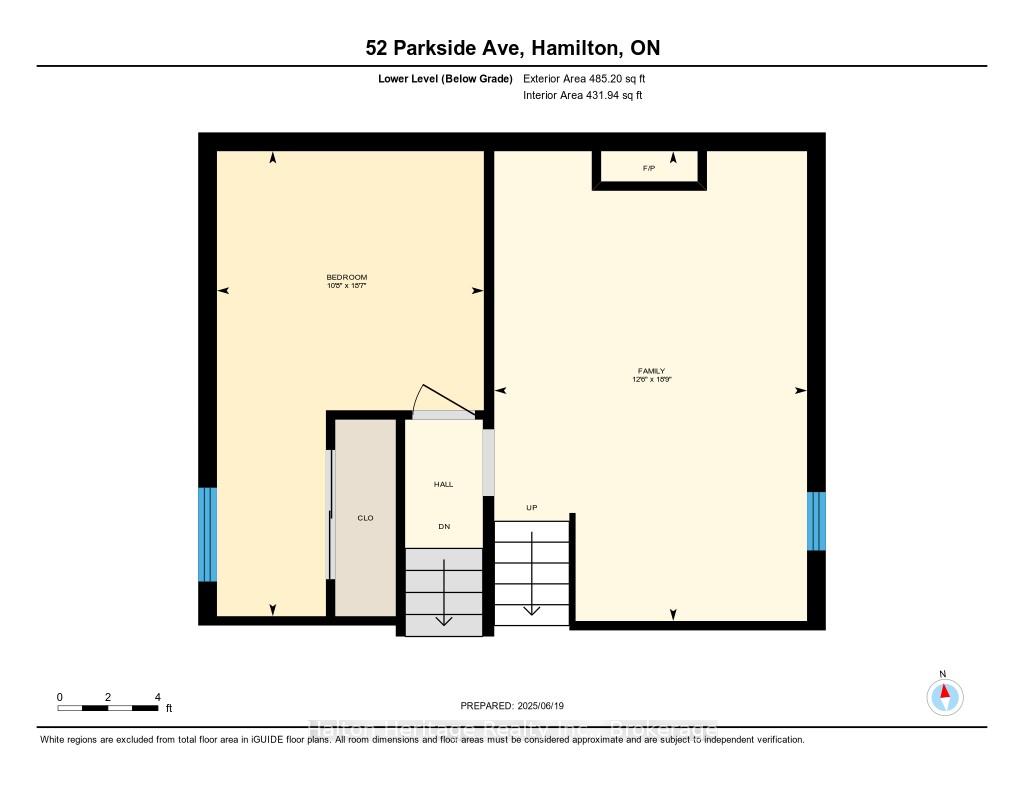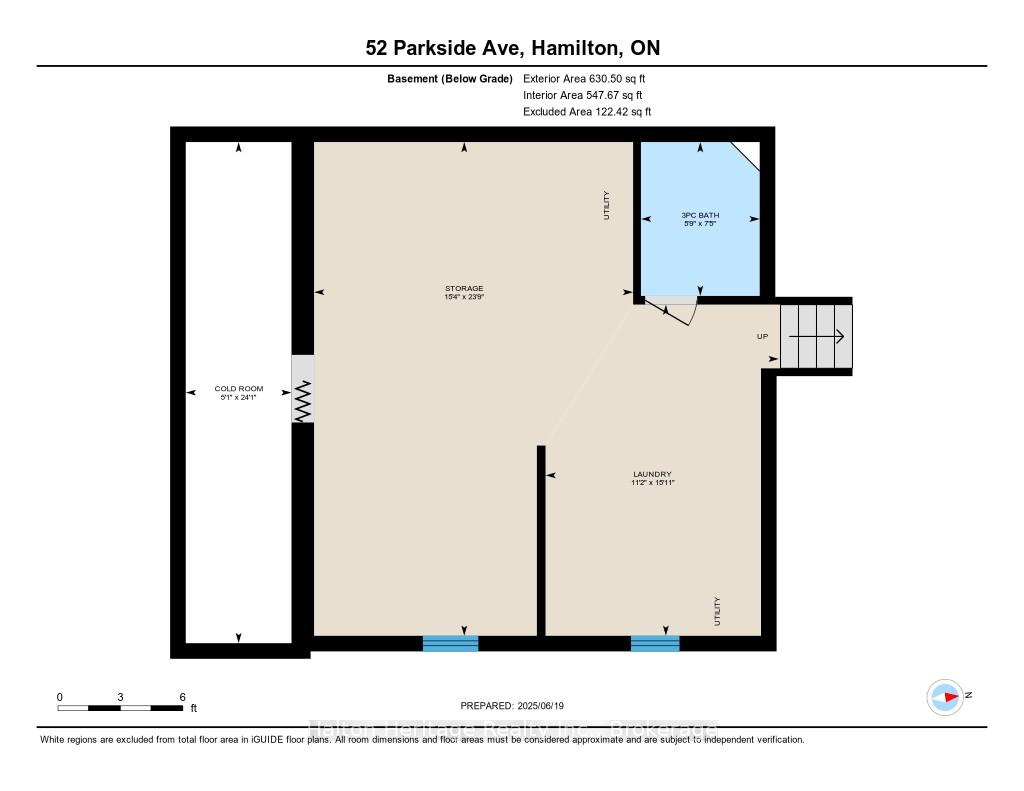$1,099,900
Available - For Sale
Listing ID: X12234608
52 Parkside Aven , Hamilton, L9H 2S7, Hamilton
| Nestled on a rarely offered, dead-end street in one of Dundas' most sought-after neighborhoods, this exceptional property combines privacy, space, and natural beauty in a truly unique setting. Surrounded by mature trees on a peaceful, tree-lined street, this home offers stunning escarpment views and overlooks the picturesque Dundas Driving Park creating a serene backdrop that feels like miles away yet is just a short stroll from the vibrant downtown core. This spacious 4-level backsplit is thoughtfully designed for comfortable family living and effortless entertaining! Features include a welcoming foyer, a bright eat-in kitchen with newer appliances, and ample cabinetry. The open-concept living/dining area is filled with natural light, featuring sliding patio doors that lead to a deck, perfect for BBQs and an oversized front-facing picture window offering stunning views. Hardwood floors span the main and upper levels, with additional hardwood beneath the main level carpeting. Upstairs, youll find three generously sized bedrooms, ideal for a growing family and a five-piece main bath. The lower-level family room includes a cozy gas fireplace and an additional fourth bedroom. Just a few steps down, you'll find a modern three-piece bath with heated floors, along with laundry facilities, a cold room, and plenty of storage. Additional highlights include a single-car garage, a side deck and patio area for outdoor entertainment and a garden shed for seasonal storage. This home offers a truly unmatched lifestyle, a serene retreat just minutes from the vibrant heart of Dundas. Opportunities like this are rare, so dont miss your chance to make it yours! Schedule your private showing today! |
| Price | $1,099,900 |
| Taxes: | $6375.37 |
| Assessment Year: | 2025 |
| Occupancy: | Owner |
| Address: | 52 Parkside Aven , Hamilton, L9H 2S7, Hamilton |
| Acreage: | .50-1.99 |
| Directions/Cross Streets: | Alma |
| Rooms: | 8 |
| Rooms +: | 0 |
| Bedrooms: | 3 |
| Bedrooms +: | 1 |
| Family Room: | T |
| Basement: | Partial Base, Partially Fi |
| Level/Floor | Room | Length(ft) | Width(ft) | Descriptions | |
| Room 1 | Main | Foyer | 5.35 | 12 | |
| Room 2 | Main | Kitchen | 12.92 | 10.53 | |
| Room 3 | Main | Living Ro | 18.7 | 12 | |
| Room 4 | Main | Dining Ro | 11.12 | 10.36 | |
| Room 5 | Second | Primary B | 13.68 | 9.51 | |
| Room 6 | Second | Bedroom 2 | 9.02 | 9.45 | |
| Room 7 | Second | Bedroom 3 | 9.84 | 10.14 | |
| Room 8 | Second | Bathroom | 8.13 | 6.63 | 5 Pc Bath |
| Room 9 | Lower | Bedroom 4 | 10.66 | 18.56 | |
| Room 10 | Lower | Family Ro | 12.5 | 18.76 | |
| Room 11 | Basement | Bathroom | 7.38 | 5.71 | Heated Floor |
| Room 12 | Basement | Laundry | 15.91 | 11.22 | |
| Room 13 | Basement | Other | 23.71 | 15.32 | |
| Room 14 | Basement | Cold Room | 24.08 | 5.08 |
| Washroom Type | No. of Pieces | Level |
| Washroom Type 1 | 5 | Second |
| Washroom Type 2 | 3 | Basement |
| Washroom Type 3 | 0 | |
| Washroom Type 4 | 0 | |
| Washroom Type 5 | 0 |
| Total Area: | 0.00 |
| Approximatly Age: | 51-99 |
| Property Type: | Detached |
| Style: | Backsplit 4 |
| Exterior: | Brick, Metal/Steel Sidi |
| Garage Type: | Attached |
| (Parking/)Drive: | Private Do |
| Drive Parking Spaces: | 6 |
| Park #1 | |
| Parking Type: | Private Do |
| Park #2 | |
| Parking Type: | Private Do |
| Pool: | None |
| Other Structures: | Shed |
| Approximatly Age: | 51-99 |
| Approximatly Square Footage: | 1100-1500 |
| Property Features: | Hospital, Library |
| CAC Included: | N |
| Water Included: | N |
| Cabel TV Included: | N |
| Common Elements Included: | N |
| Heat Included: | N |
| Parking Included: | N |
| Condo Tax Included: | N |
| Building Insurance Included: | N |
| Fireplace/Stove: | Y |
| Heat Type: | Forced Air |
| Central Air Conditioning: | Central Air |
| Central Vac: | N |
| Laundry Level: | Syste |
| Ensuite Laundry: | F |
| Sewers: | Sewer |
| Utilities-Cable: | Y |
| Utilities-Hydro: | Y |
$
%
Years
This calculator is for demonstration purposes only. Always consult a professional
financial advisor before making personal financial decisions.
| Although the information displayed is believed to be accurate, no warranties or representations are made of any kind. |
| Halton Heritage Realty Inc. |
|
|

Wally Islam
Real Estate Broker
Dir:
416-949-2626
Bus:
416-293-8500
Fax:
905-913-8585
| Virtual Tour | Book Showing | Email a Friend |
Jump To:
At a Glance:
| Type: | Freehold - Detached |
| Area: | Hamilton |
| Municipality: | Hamilton |
| Neighbourhood: | Dundas |
| Style: | Backsplit 4 |
| Approximate Age: | 51-99 |
| Tax: | $6,375.37 |
| Beds: | 3+1 |
| Baths: | 2 |
| Fireplace: | Y |
| Pool: | None |
Locatin Map:
Payment Calculator:
