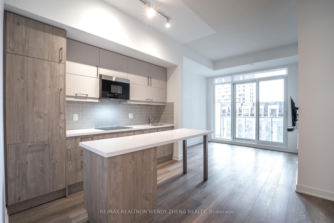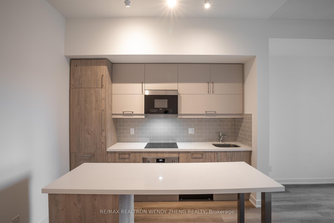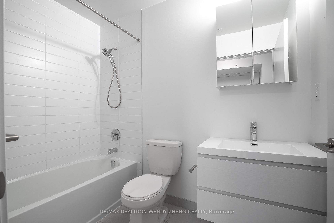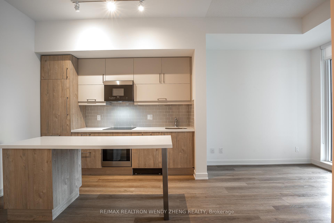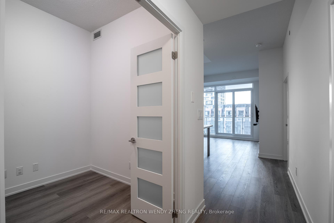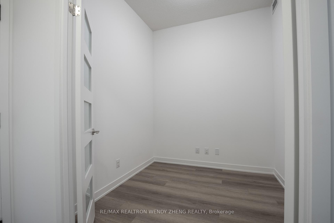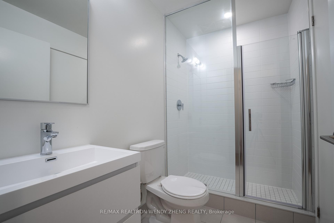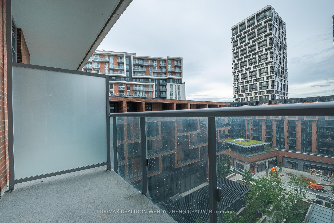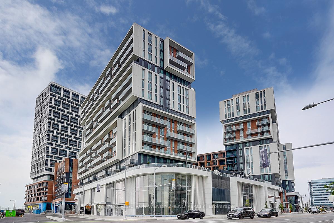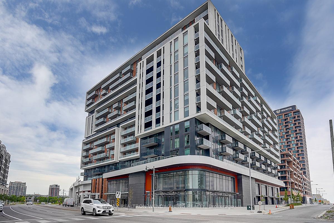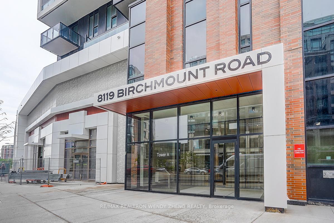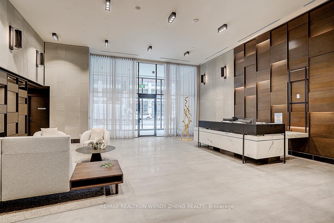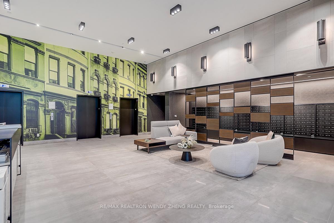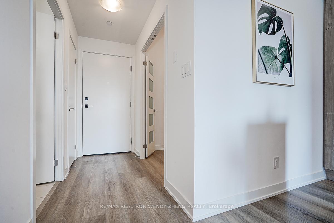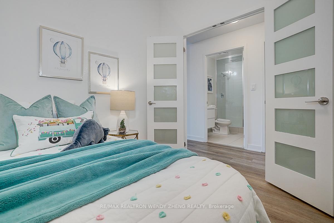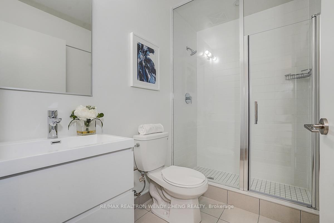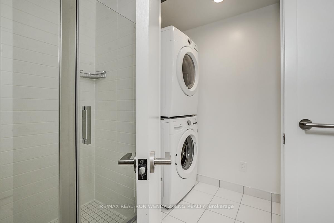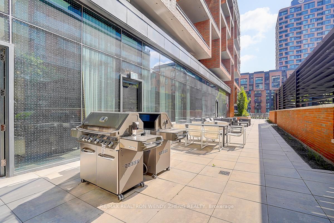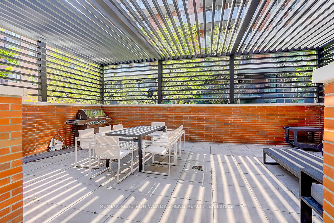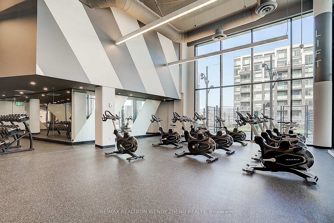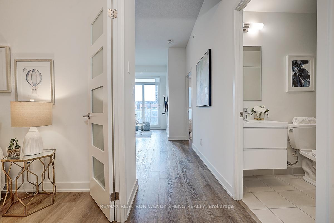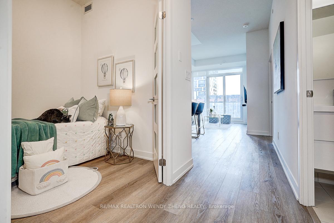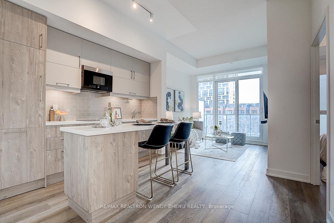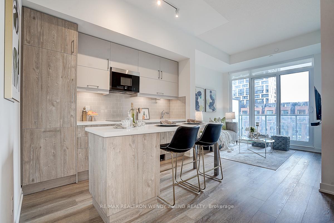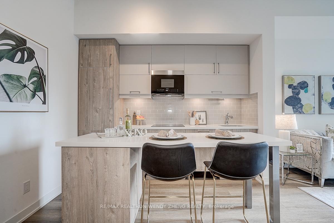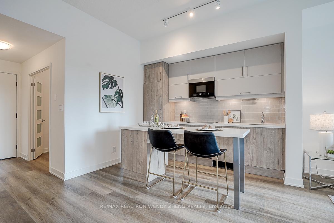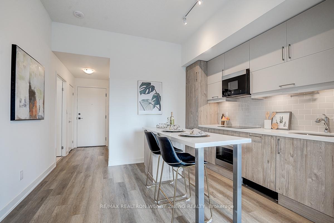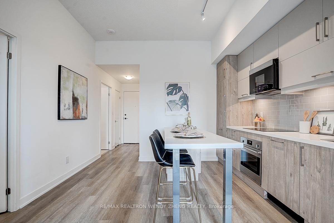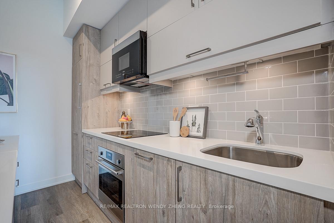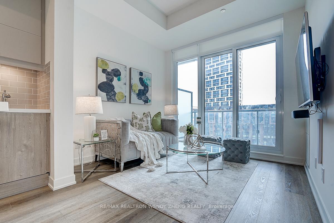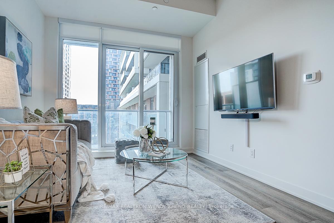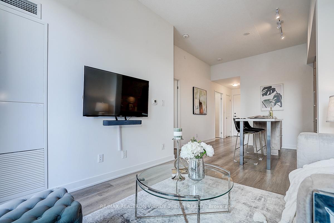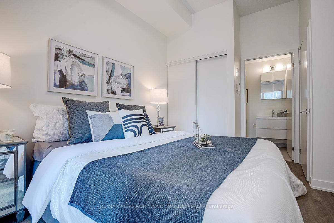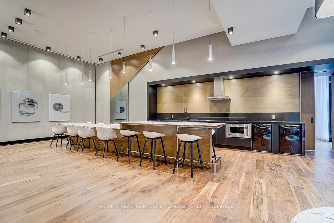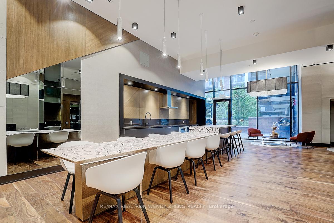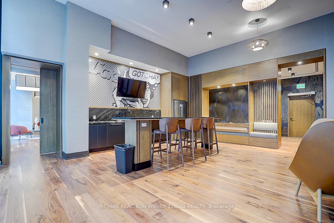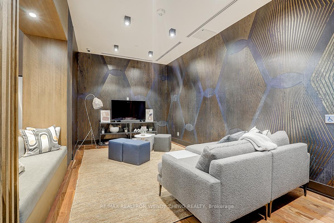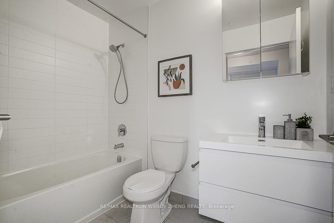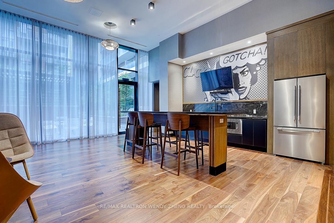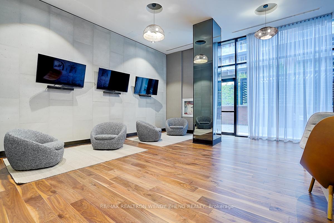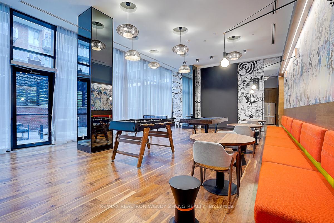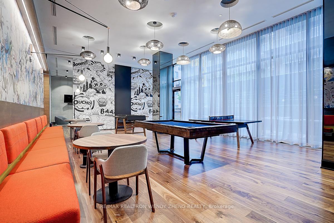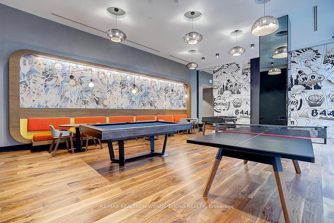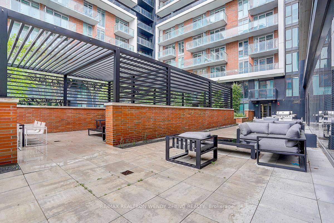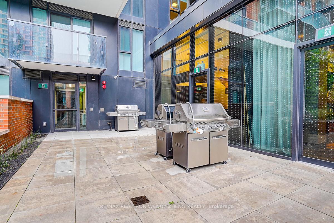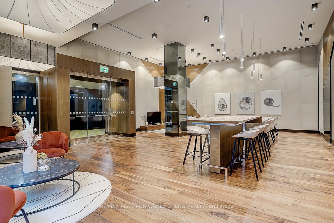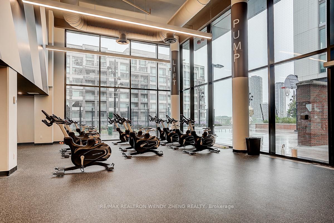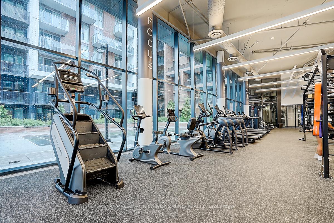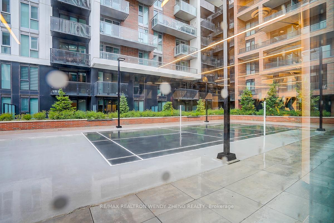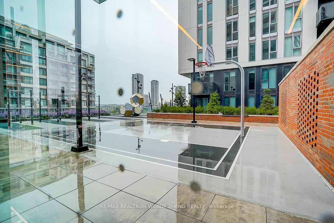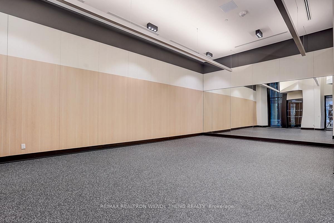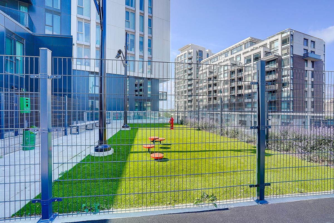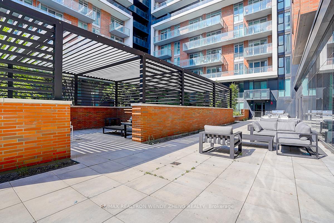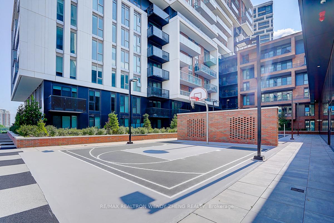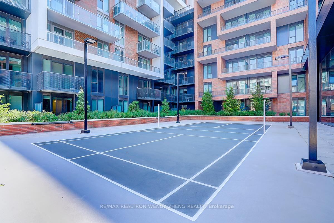$499,000
Available - For Sale
Listing ID: N12234598
8119 Birchmount Road , Markham, L6G 0H5, York
| Experience modern living in the heart of Downtown Markham! This beautifully designed 1-bedroom + enclosed den, 2-bath suite features soaring 10-ft ceilings, an open-concept layout, and unobstructed views. Den with French doors Can Easily Be Used As Another Bedroom or Home Office. Premium finishes throughout: Torly's Ridgewood Firm Elite flooring, quartz countertops, center island , stacked tile backsplash, built-in appliances & stylish LED light fixtures. This Condo Is Conveniently Located With easy Access To All Your Daily Needs, Including Being Within Walking Distance To Markham VIP Cineplex, Restaurants, Groceries, Supermarkets And Shops, Plus, It's Just Minutes Away From Go Transit, YMCA, York University, First Markham Place, Top-Ranking Schools, Highways 404 And 407 And So Much More! A Great Place To Call Home! |
| Price | $499,000 |
| Taxes: | $2393.93 |
| Occupancy: | Vacant |
| Address: | 8119 Birchmount Road , Markham, L6G 0H5, York |
| Postal Code: | L6G 0H5 |
| Province/State: | York |
| Directions/Cross Streets: | Birchmount Rd/Enterprise Blvd |
| Level/Floor | Room | Length(ft) | Width(ft) | Descriptions | |
| Room 1 | Flat | Living Ro | 20.3 | 10.2 | Laminate, Combined w/Dining, W/O To Balcony |
| Room 2 | Flat | Dining Ro | 20.3 | 10.2 | Laminate, Combined w/Living, Centre Island |
| Room 3 | Flat | Kitchen | 20.3 | 10.2 | Laminate, Open Concept, B/I Appliances |
| Room 4 | Flat | Den | 8.5 | 7.12 | Laminate, Double Doors |
| Room 5 | Flat | Primary B | 10.1 | 10.2 | Laminate, 4 Pc Ensuite, Closet |
| Washroom Type | No. of Pieces | Level |
| Washroom Type 1 | 3 | Main |
| Washroom Type 2 | 4 | Main |
| Washroom Type 3 | 0 | |
| Washroom Type 4 | 0 | |
| Washroom Type 5 | 0 |
| Total Area: | 0.00 |
| Approximatly Age: | 0-5 |
| Washrooms: | 2 |
| Heat Type: | Forced Air |
| Central Air Conditioning: | Central Air |
$
%
Years
This calculator is for demonstration purposes only. Always consult a professional
financial advisor before making personal financial decisions.
| Although the information displayed is believed to be accurate, no warranties or representations are made of any kind. |
| RE/MAX REALTRON WENDY ZHENG REALTY |
|
|

Wally Islam
Real Estate Broker
Dir:
416-949-2626
Bus:
416-293-8500
Fax:
905-913-8585
| Book Showing | Email a Friend |
Jump To:
At a Glance:
| Type: | Com - Condo Apartment |
| Area: | York |
| Municipality: | Markham |
| Neighbourhood: | Unionville |
| Style: | Apartment |
| Approximate Age: | 0-5 |
| Tax: | $2,393.93 |
| Maintenance Fee: | $465.34 |
| Beds: | 1+1 |
| Baths: | 2 |
| Fireplace: | N |
Locatin Map:
Payment Calculator:
