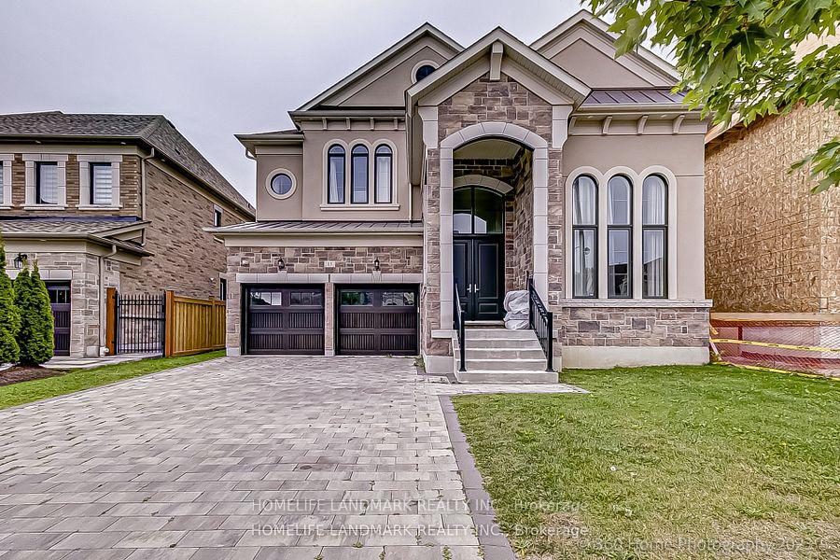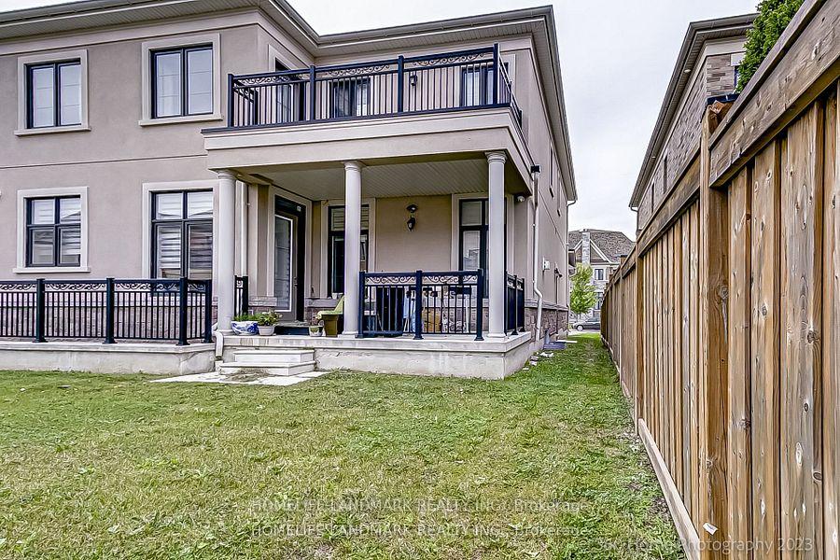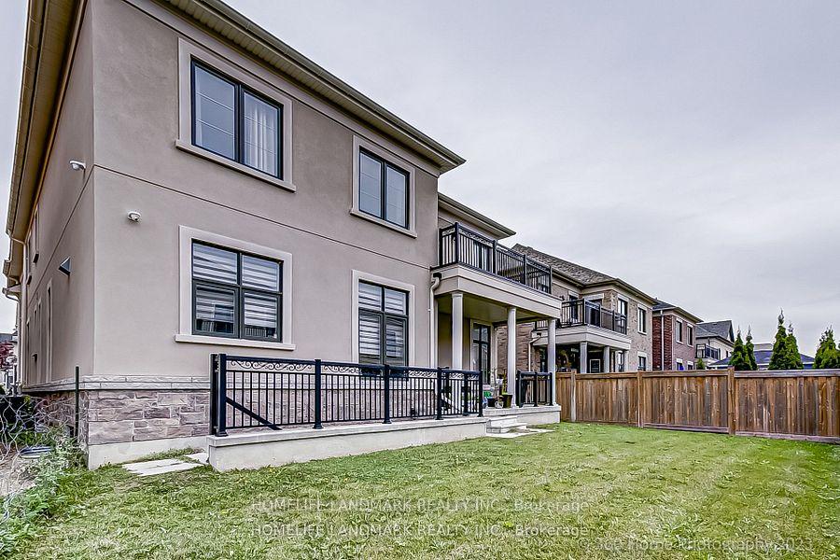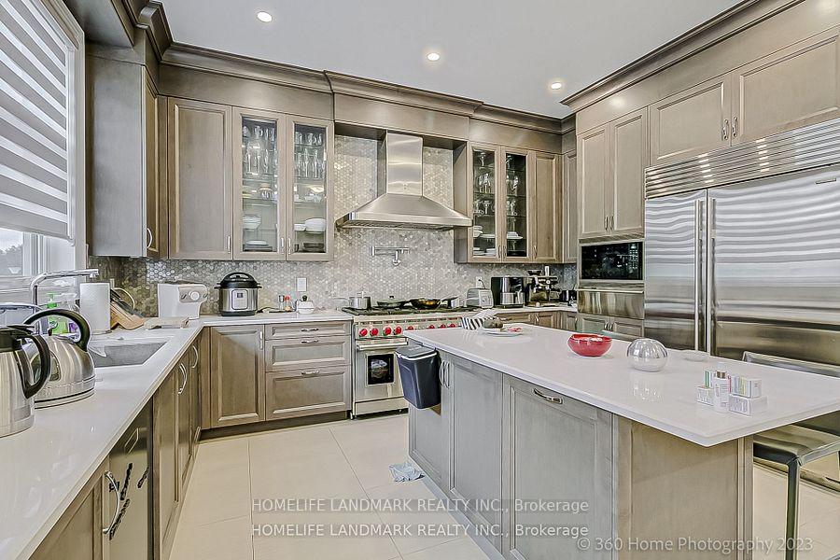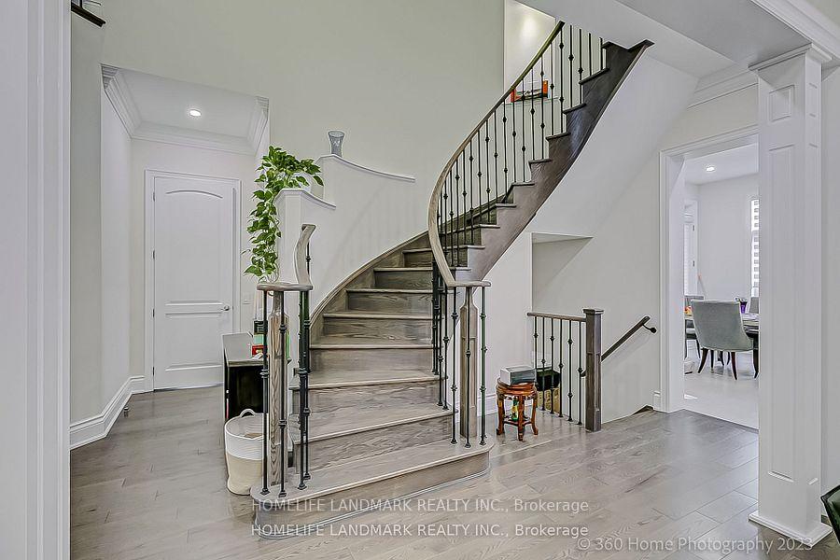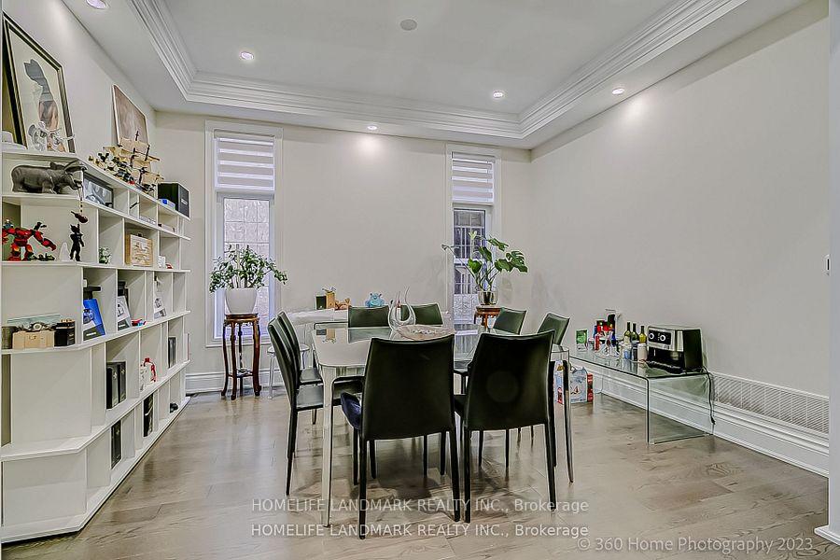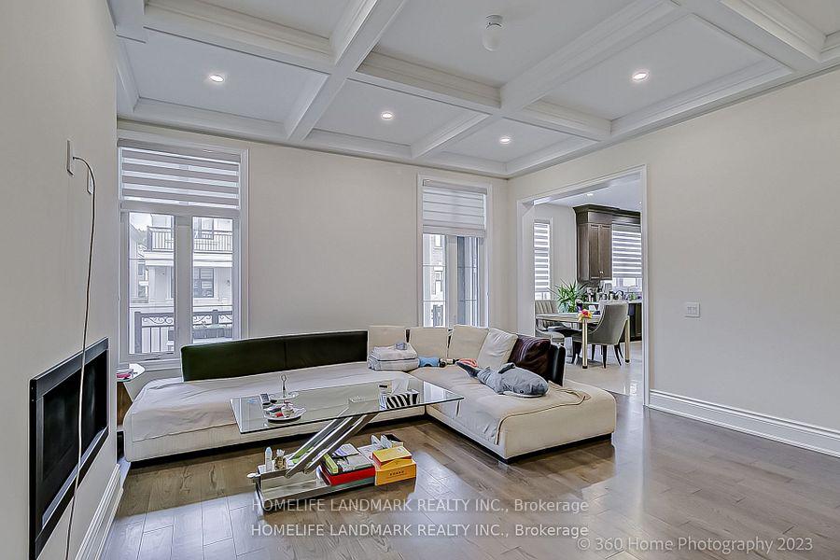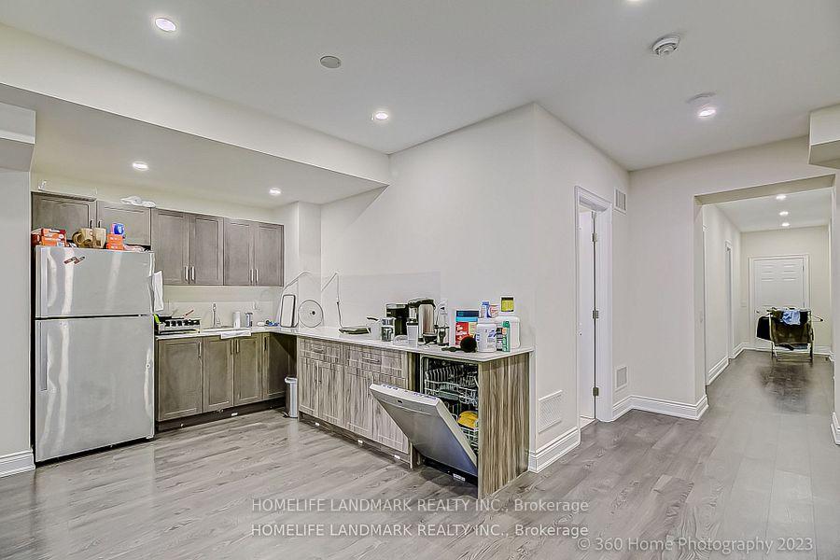Sold
Listing ID: N12187914
15 Little Celeste Cour , Vaughan, L6A 4Z7, York
| EXCLUSIVE&PRIVATE COVETED E-N-C-L-A-V-E OF UPPER THORNHILL ESTATES. OUTSTANDING FEATURES AND FINISHES: MAIN 10FT, BASEMENT&2ND 9FT FLAT CEILINGS T-OUT. COFFERED CEILING/FAMILY RM. HARDWOOD FLOOR T-OUT. CHEFS KITCHEN W/QUARTZ C-TOPS, SUBZERO&WOLF APPLIANCES, FULLY FINISHED WALK UP BASEMENT BY BUILDER W/SEPERATE ENTRANCE. SPARY FORM INSULATION. ENERGY CERTIFIED HOUSE. INTERLOCK DRIVEWAY. NO SIDEWALK. VERY QUIET STREET. |
| Listed Price | $2,999,900 |
| Taxes: | $10186.00 |
| Assessment Year: | 2024 |
| Occupancy: | Vacant |
| Address: | 15 Little Celeste Cour , Vaughan, L6A 4Z7, York |
| Directions/Cross Streets: | BATHURST/TESTON |
| Rooms: | 11 |
| Rooms +: | 2 |
| Bedrooms: | 4 |
| Bedrooms +: | 2 |
| Family Room: | T |
| Basement: | Separate Ent, Finished |
| Level/Floor | Room | Length(ft) | Width(ft) | Descriptions | |
| Room 1 | Main | Living Ro | 14.73 | 10.99 | |
| Room 2 | Main | Dining Ro | 15.06 | 13.09 | |
| Room 3 | Main | Kitchen | 20.63 | 13.09 | |
| Room 4 | Main | Breakfast | 10.79 | 13.61 | |
| Room 5 | Main | Family Ro | 15.38 | 13.74 | |
| Room 6 | Main | Den | 14.07 | 13.09 | |
| Room 7 | Second | Primary B | 16.04 | 14.07 | 7 Pc Ensuite |
| Room 8 | Second | Bedroom 2 | 10.79 | 9.81 | 4 Pc Ensuite |
| Room 9 | Second | Bedroom 3 | 14.4 | 12.76 | 4 Pc Ensuite |
| Room 10 | Second | Bedroom 4 | 13.74 | 11.78 | 4 Pc Ensuite |
| Room 11 | Basement | Media Roo | 20.3 | 15.06 |
| Washroom Type | No. of Pieces | Level |
| Washroom Type 1 | 7 | Second |
| Washroom Type 2 | 4 | Second |
| Washroom Type 3 | 2 | Main |
| Washroom Type 4 | 4 | Basement |
| Washroom Type 5 | 0 |
| Total Area: | 0.00 |
| Property Type: | Detached |
| Style: | 2-Storey |
| Exterior: | Brick, Concrete |
| Garage Type: | Attached |
| Drive Parking Spaces: | 4 |
| Pool: | None |
| Approximatly Square Footage: | 3500-5000 |
| CAC Included: | N |
| Water Included: | N |
| Cabel TV Included: | N |
| Common Elements Included: | N |
| Heat Included: | N |
| Parking Included: | N |
| Condo Tax Included: | N |
| Building Insurance Included: | N |
| Fireplace/Stove: | Y |
| Heat Type: | Forced Air |
| Central Air Conditioning: | Central Air |
| Central Vac: | N |
| Laundry Level: | Syste |
| Ensuite Laundry: | F |
| Sewers: | Sewer |
| Although the information displayed is believed to be accurate, no warranties or representations are made of any kind. |
| HOMELIFE LANDMARK REALTY INC. |
|
|

Wally Islam
Real Estate Broker
Dir:
416-949-2626
Bus:
416-293-8500
Fax:
905-913-8585
| Email a Friend |
Jump To:
At a Glance:
| Type: | Freehold - Detached |
| Area: | York |
| Municipality: | Vaughan |
| Neighbourhood: | Patterson |
| Style: | 2-Storey |
| Tax: | $10,186 |
| Beds: | 4+2 |
| Baths: | 6 |
| Fireplace: | Y |
| Pool: | None |
Locatin Map:
