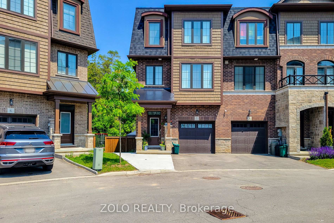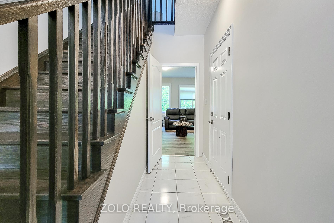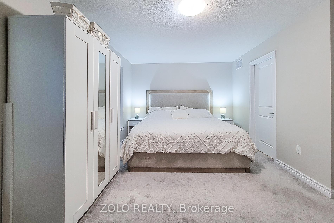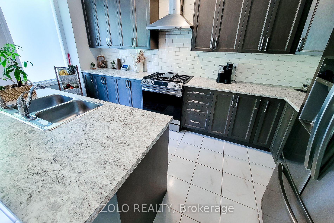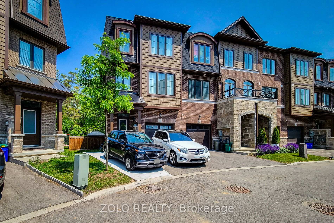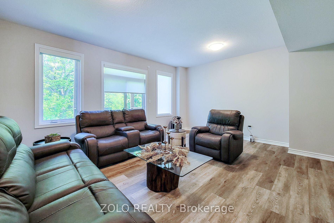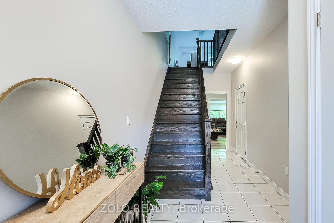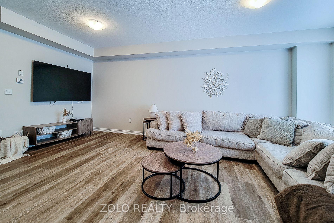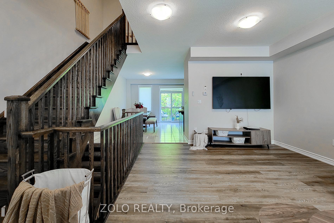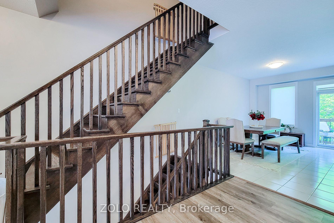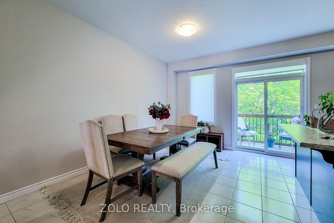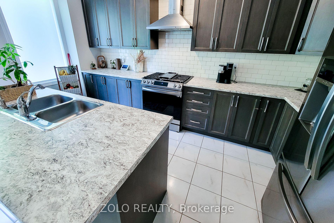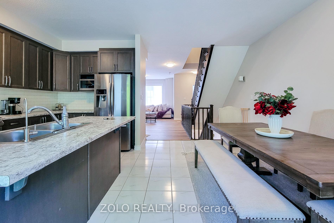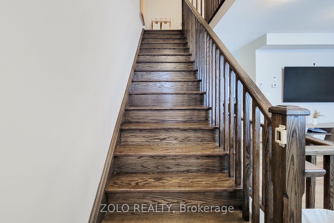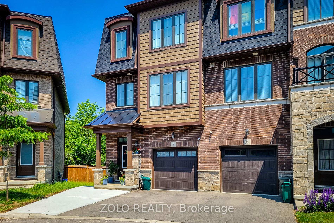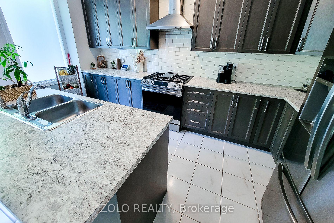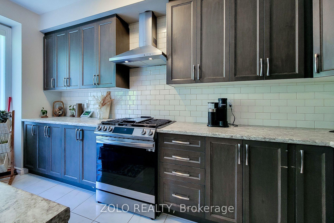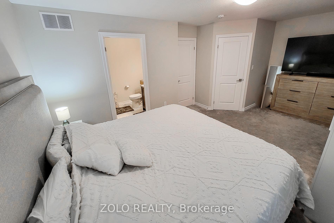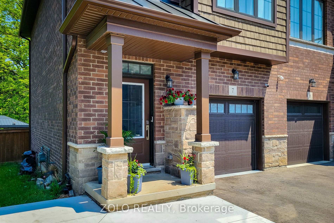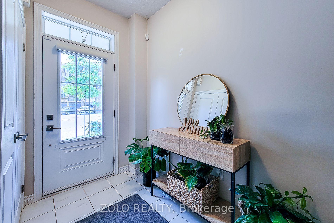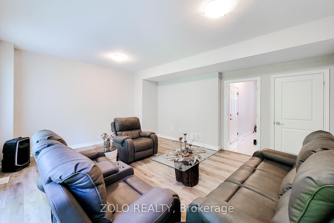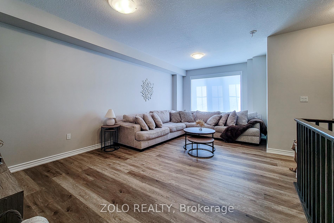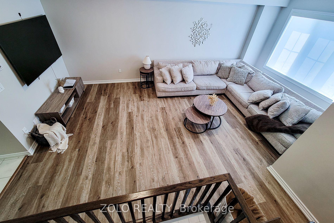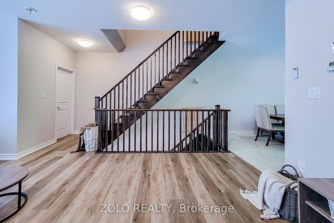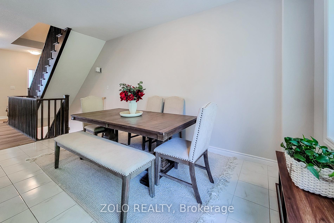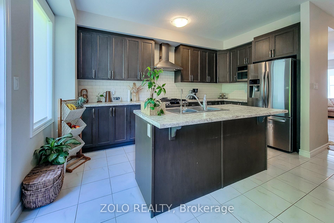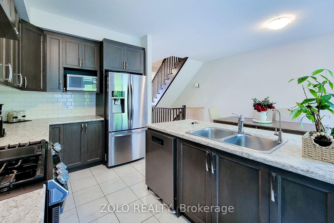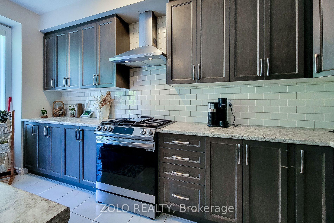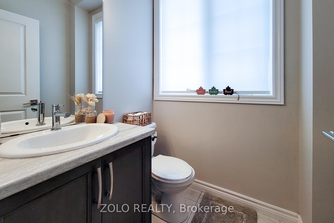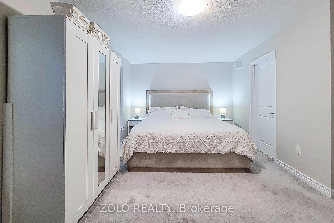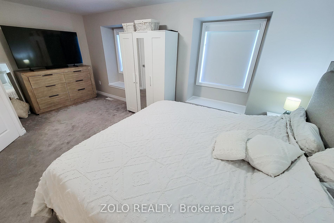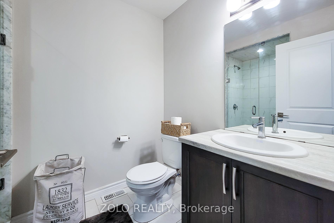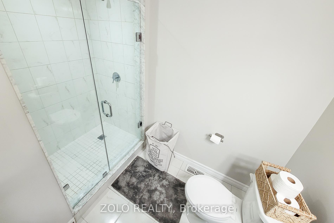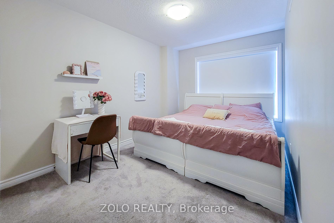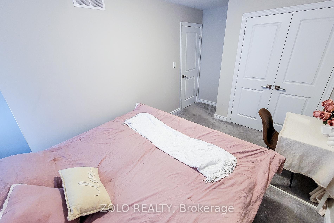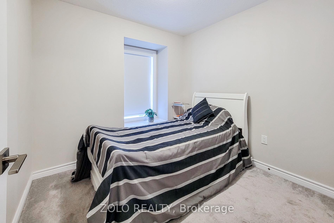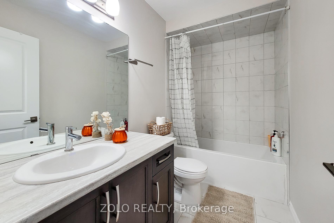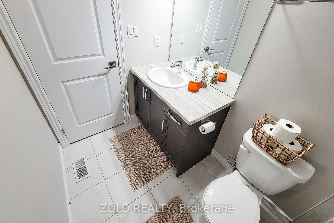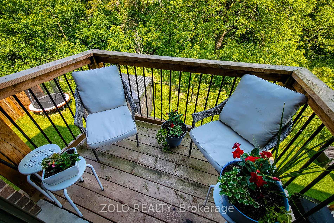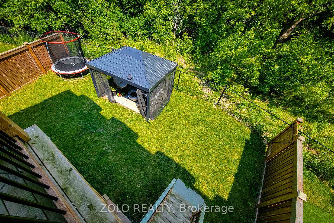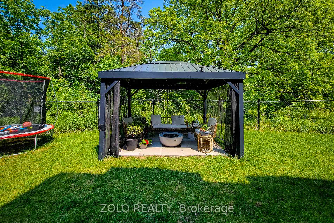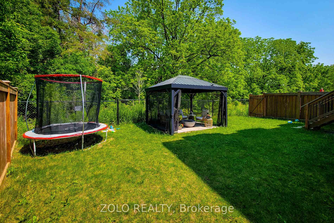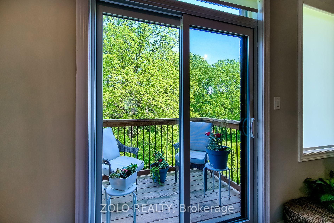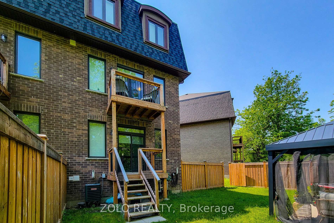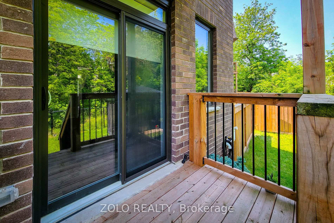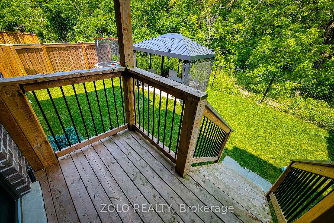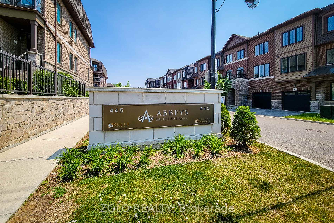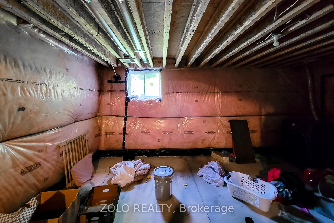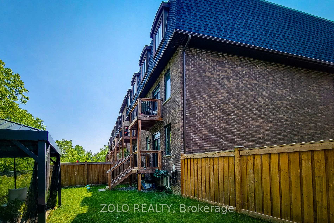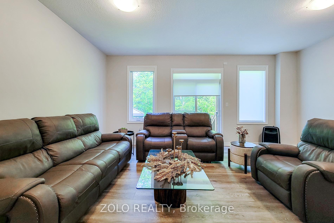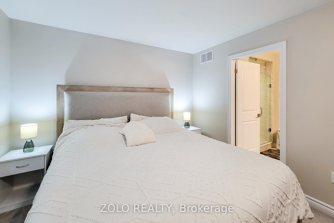$1,035,000
Available - For Sale
Listing ID: W12220860
445 Ontario Stre South , Milton, L9T 9K2, Halton
| Stunning, generously sized, and thoughtfully upgraded EXECUTIVE END-UNIT TOWNHOME offering 1,900 SQ FT of elegant, functional living space on a PRIME PREMIUM LOT. Featuring 4 BEDROOMS, 3 WASHROOMS, 3 PARKING SPACES (1 GARAGE, 2 DRIVEWAY), and TENS OF THOUSANDS IN UPGRADES, this home seamlessly blends luxury, superior finishes, and outstanding curb appeal.The GROUND FLOOR offers a bright, versatile room with UPGRADED LAMINATE FLOORING, a walkout to a HUGE BACKYARD BACKING ONTO A RAVINE WITH AN OPEN VISION. This flexible space easily serves as a FOURTH BEDROOM OR FAMILY ROOM.The SECOND FLOOR features a spacious OPEN-CONCEPT LIVING ROOM and DINING AREA filled with natural light. The modern KITCHEN boasts STAINLESS STEEL APPLIANCES, GAS STOVE, CENTER ISLAND, BACKSPLASH, and UPGRADED CABINETRY, complemented by a state-of-the-art REVERSE OSMOSIS WATER FILTRATION SYSTEM and WATER SOFTENER SYSTEM (valued over $12,000). A cozy DINING AREA and convenient POWDER ROOM complete this level.Upstairs, THREE GENEROUS BEDROOMS include a luxurious PRIMARY SUITE with 3-PC ENSUITE, WALK-IN CLOSET, and oversized WINDOWS. All WINDOWS feature REMOTE-CONTROLLED ELECTRIC BLINDS (over $8,000 with LIFETIME WARRANTY). The additional bedrooms share a modern 3-PC BATHROOM.With ELEGANT UPGRADED WOODEN STAIRS throughout, this home also offers an UNFINISHED BASEMENT with a 3-PC ROUGH-IN, providing endless possibilities for future customization. The EXPANSIVE BACKYARD, BACKING ONTO A RAVINE, invites your creativity with limitless options for outdoor living and entertaining.Close to TOP SCHOOLS, MILTON MALL, PARKS, TRANSIT, and AMENITIES, this property offers an exceptional blend of LUXURY, CONVENIENCE, AND LIFESTYLE. |
| Price | $1,035,000 |
| Taxes: | $3931.00 |
| Assessment Year: | 2025 |
| Occupancy: | Owner |
| Address: | 445 Ontario Stre South , Milton, L9T 9K2, Halton |
| Directions/Cross Streets: | Derry Rd / Ontario St South |
| Rooms: | 10 |
| Bedrooms: | 4 |
| Bedrooms +: | 0 |
| Family Room: | T |
| Basement: | Full, Unfinished |
| Level/Floor | Room | Length(ft) | Width(ft) | Descriptions | |
| Room 1 | Main | Living Ro | 24.93 | 15.42 | Laminate, Large Window |
| Room 2 | Main | Kitchen | 14.76 | 8.69 | Tile Floor, Open Concept, Ceramic Backsplash |
| Room 3 | Main | Dining Ro | 14.76 | 9.84 | Laminate, W/O To Balcony |
| Room 4 | Ground | Bedroom | 18.37 | 15.42 | Laminate, Walk-Out, Large Window |
| Room 5 | Third | Primary B | 18.37 | 11.02 | 3 Pc Ensuite |
| Room 6 | Third | Bedroom 3 | 12 | 8.99 | Large Window, Closet |
| Room 7 | Second | Bedroom 4 | 11.41 | 8.99 | Closet |
| Room 8 | Main | Bathroom | 7.38 | 6.56 | 2 Pc Bath |
| Room 9 | Third | Bathroom | 9.84 | 6.56 | 3 Pc Bath |
| Room 10 | Third | Bathroom | 9.84 | 6.56 | 3 Pc Bath |
| Washroom Type | No. of Pieces | Level |
| Washroom Type 1 | 3 | Third |
| Washroom Type 2 | 2 | Second |
| Washroom Type 3 | 0 | |
| Washroom Type 4 | 0 | |
| Washroom Type 5 | 0 |
| Total Area: | 0.00 |
| Approximatly Age: | 0-5 |
| Property Type: | Att/Row/Townhouse |
| Style: | 3-Storey |
| Exterior: | Brick |
| Garage Type: | Attached |
| (Parking/)Drive: | Private Do |
| Drive Parking Spaces: | 2 |
| Park #1 | |
| Parking Type: | Private Do |
| Park #2 | |
| Parking Type: | Private Do |
| Pool: | None |
| Other Structures: | Playground |
| Approximatly Age: | 0-5 |
| Approximatly Square Footage: | 1500-2000 |
| Property Features: | Clear View, Fenced Yard |
| CAC Included: | N |
| Water Included: | N |
| Cabel TV Included: | N |
| Common Elements Included: | N |
| Heat Included: | N |
| Parking Included: | N |
| Condo Tax Included: | N |
| Building Insurance Included: | N |
| Fireplace/Stove: | N |
| Heat Type: | Forced Air |
| Central Air Conditioning: | Central Air |
| Central Vac: | N |
| Laundry Level: | Syste |
| Ensuite Laundry: | F |
| Sewers: | Sewer |
| Utilities-Cable: | A |
| Utilities-Hydro: | Y |
$
%
Years
This calculator is for demonstration purposes only. Always consult a professional
financial advisor before making personal financial decisions.
| Although the information displayed is believed to be accurate, no warranties or representations are made of any kind. |
| ZOLO REALTY |
|
|

Wally Islam
Real Estate Broker
Dir:
416-949-2626
Bus:
416-293-8500
Fax:
905-913-8585
| Virtual Tour | Book Showing | Email a Friend |
Jump To:
At a Glance:
| Type: | Freehold - Att/Row/Townhouse |
| Area: | Halton |
| Municipality: | Milton |
| Neighbourhood: | 1037 - TM Timberlea |
| Style: | 3-Storey |
| Approximate Age: | 0-5 |
| Tax: | $3,931 |
| Beds: | 4 |
| Baths: | 3 |
| Fireplace: | N |
| Pool: | None |
Locatin Map:
Payment Calculator:
