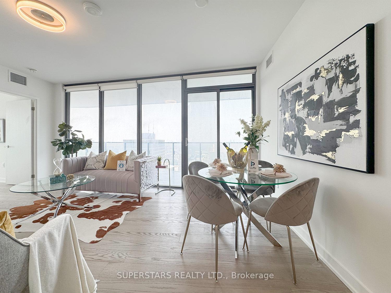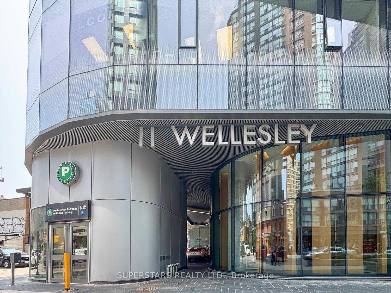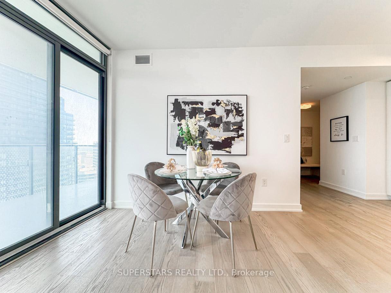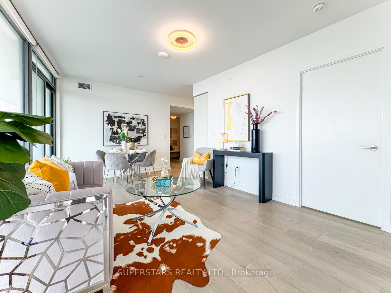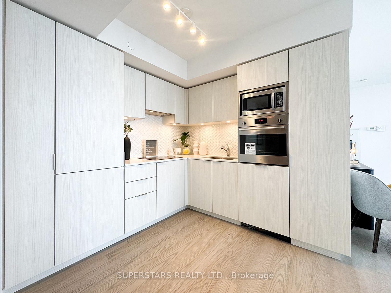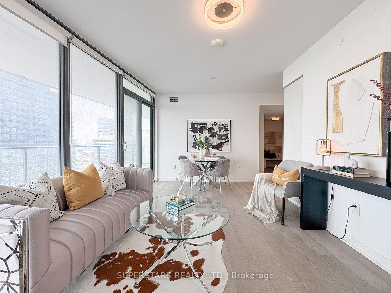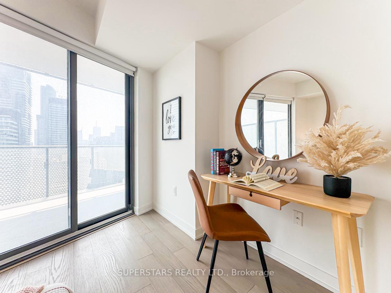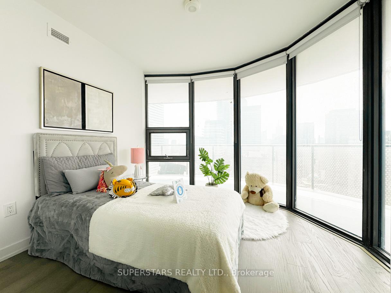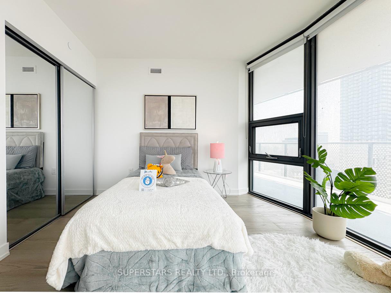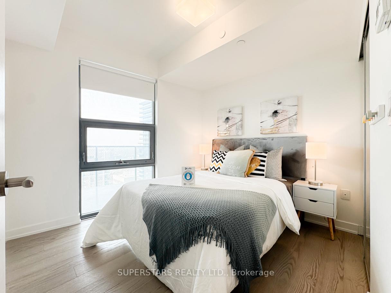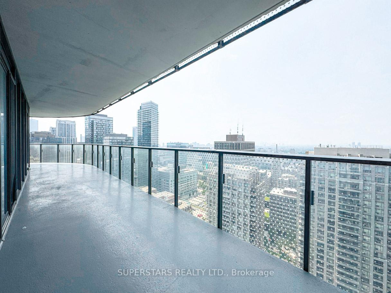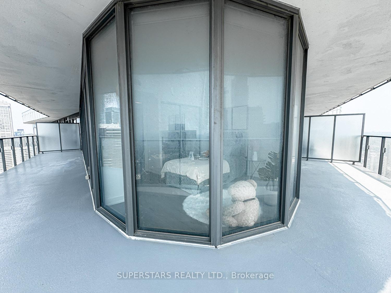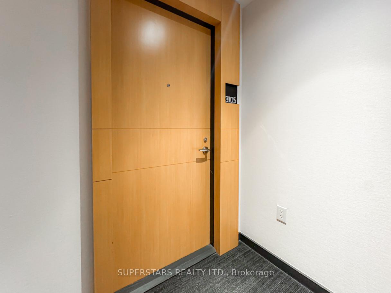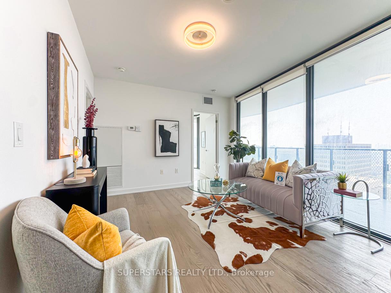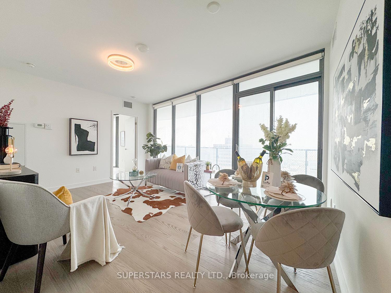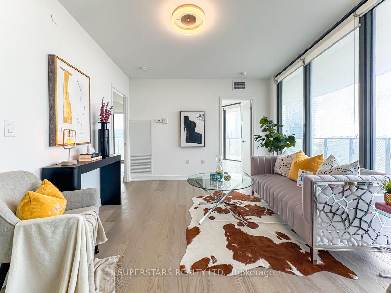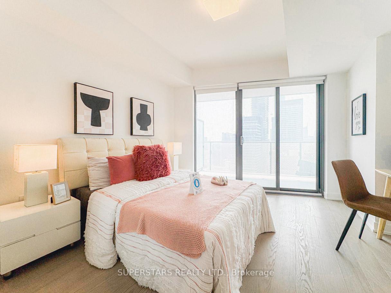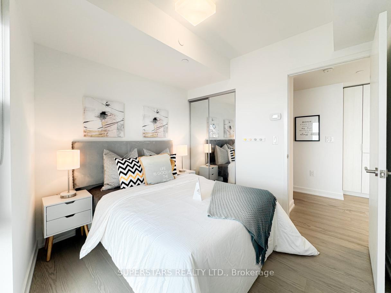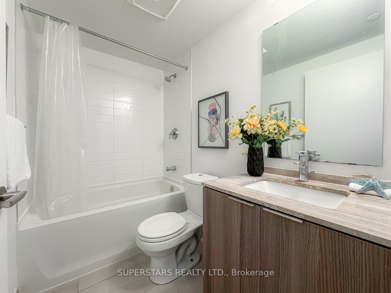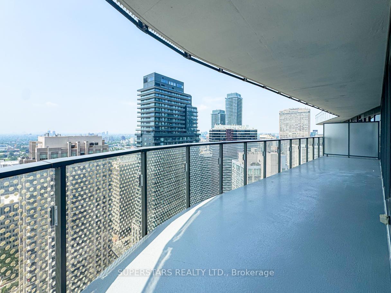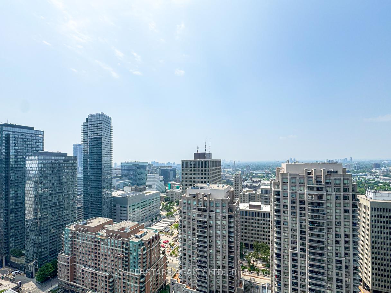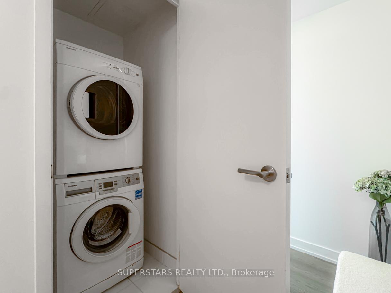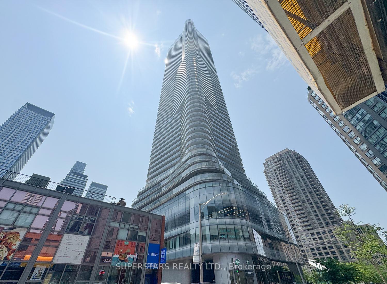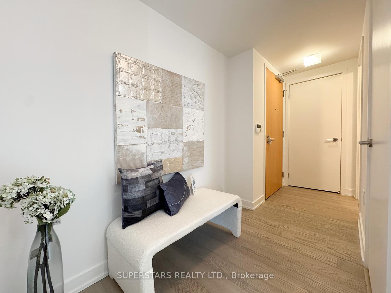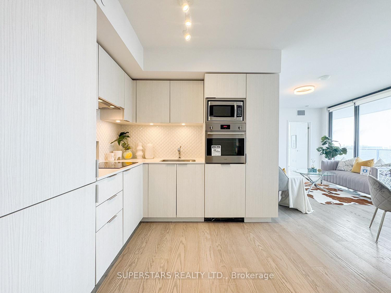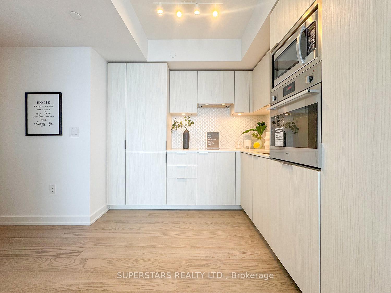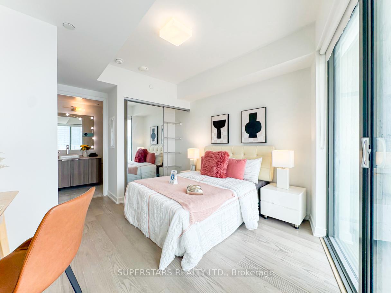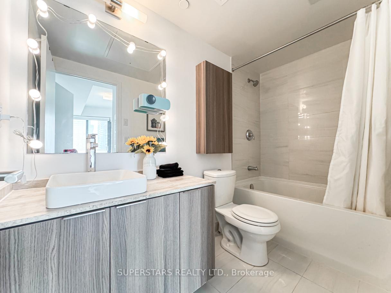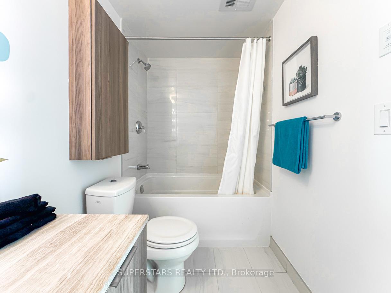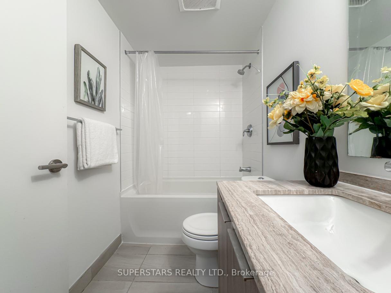$1,148,000
Available - For Sale
Listing ID: C12218705
11 Wellesley Stre West , Toronto, M4Y 0G4, Toronto
| Discover Luxury Urban Living In This Stunning 3 Bedroom Corner Suite Located At Yonge & Wellesley. One Parking And One Locker Included. This Bright And Spacious Unit Features A Functional Layout, Complete With Floor To Ceiling Windows, Laminate Flooring Throughout, And A Wrap-around Balcony Offering Incredible Views Of The City Skyline. Modern Kitchen, Thoughtfully Designed With Quartz Counter, Built-in Appliances, Backsplash, And Under Cabinet Lighting. The Primary Bedroom Boasts A Private 4Pc Ensuite, While The 2nd And 3rd Bedroom Features Unobstructed Views Of Toronto's Vibrant Downtown. Enjoy Access To Premium Amenities, Including A 24-Hour Concierge, Fitness Centre, Indoor Pool, Yoga Studio, Party Room, BBQ Areas, And More. Just Minutes From Wellesley Subway Station, Yorkville, University Of Toronto, Toronto Metropolitan University, Eaton Centre, And The Financial And Discovery Districts. Surrounded By Top-rated Restaurants, Shopping, Banks, Grocery Stores, And Entertainment. |
| Price | $1,148,000 |
| Taxes: | $5029.76 |
| Occupancy: | Vacant |
| Address: | 11 Wellesley Stre West , Toronto, M4Y 0G4, Toronto |
| Postal Code: | M4Y 0G4 |
| Province/State: | Toronto |
| Directions/Cross Streets: | Yonge/Wellesley |
| Level/Floor | Room | Length(ft) | Width(ft) | Descriptions | |
| Room 1 | Flat | Living Ro | 16.79 | 11.58 | Laminate, Window Floor to Ceil, Open Concept |
| Room 2 | Flat | Dining Ro | 16.79 | 11.58 | Laminate, W/O To Balcony, Combined w/Living |
| Room 3 | Flat | Kitchen | 8.92 | 8.2 | Quartz Counter, B/I Appliances, Backsplash |
| Room 4 | Flat | Primary B | 11.02 | 10.1 | 4 Pc Ensuite, Large Closet, Window Floor to Ceil |
| Room 5 | Flat | Bedroom 2 | 9.28 | 9.02 | Laminate, Large Closet, Window Floor to Ceil |
| Room 6 | Flat | Bedroom 3 | 10.1 | 11.38 | Laminate, Large Closet, Window Floor to Ceil |
| Room 7 | |||||
| Room 8 |
| Washroom Type | No. of Pieces | Level |
| Washroom Type 1 | 4 | Flat |
| Washroom Type 2 | 0 | |
| Washroom Type 3 | 0 | |
| Washroom Type 4 | 0 | |
| Washroom Type 5 | 0 |
| Total Area: | 0.00 |
| Sprinklers: | Secu |
| Washrooms: | 2 |
| Heat Type: | Forced Air |
| Central Air Conditioning: | Central Air |
$
%
Years
This calculator is for demonstration purposes only. Always consult a professional
financial advisor before making personal financial decisions.
| Although the information displayed is believed to be accurate, no warranties or representations are made of any kind. |
| SUPERSTARS REALTY LTD. |
|
|

Wally Islam
Real Estate Broker
Dir:
416-949-2626
Bus:
416-293-8500
Fax:
905-913-8585
| Book Showing | Email a Friend |
Jump To:
At a Glance:
| Type: | Com - Condo Apartment |
| Area: | Toronto |
| Municipality: | Toronto C01 |
| Neighbourhood: | Bay Street Corridor |
| Style: | Apartment |
| Tax: | $5,029.76 |
| Maintenance Fee: | $863.27 |
| Beds: | 3 |
| Baths: | 2 |
| Fireplace: | N |
Locatin Map:
Payment Calculator:
