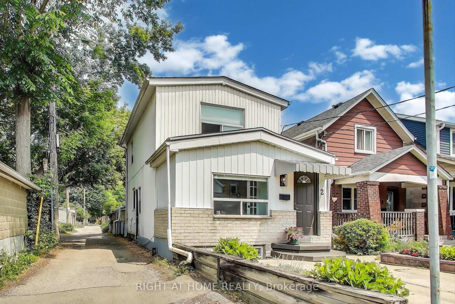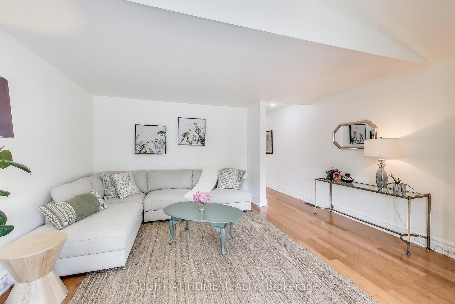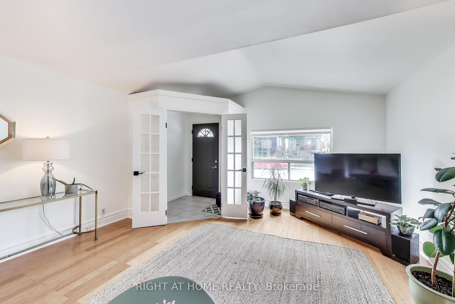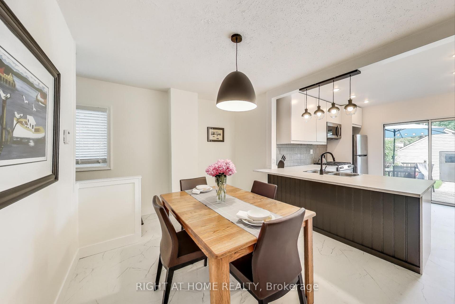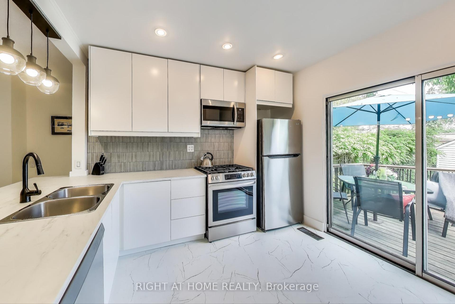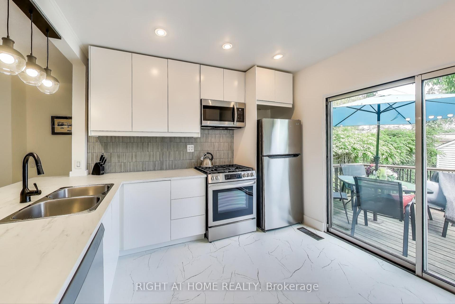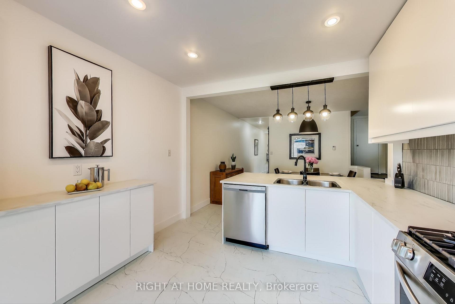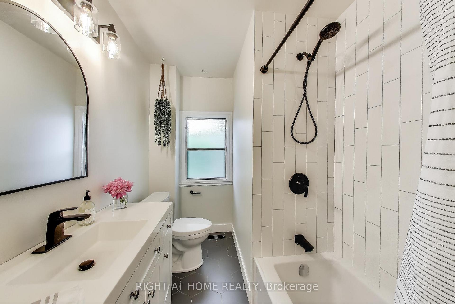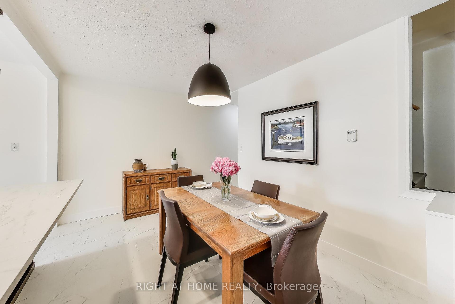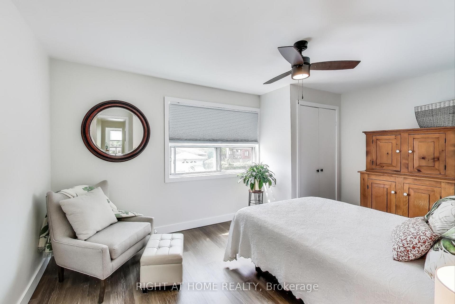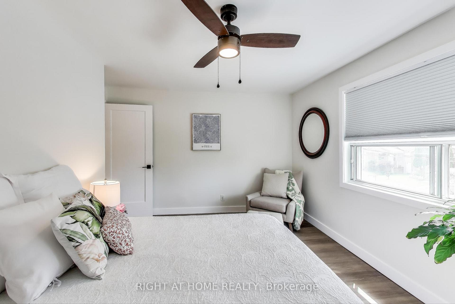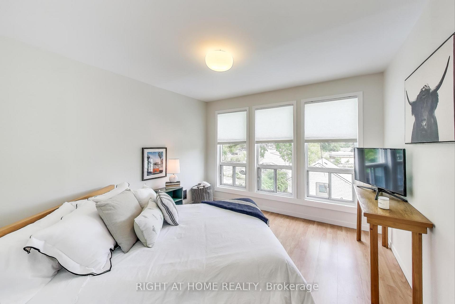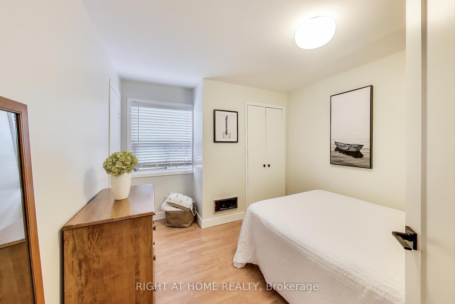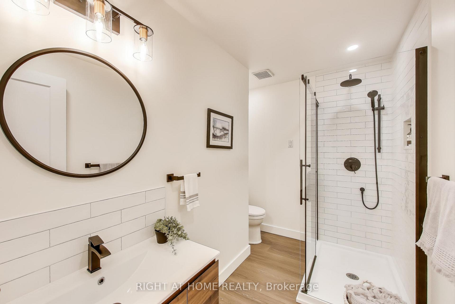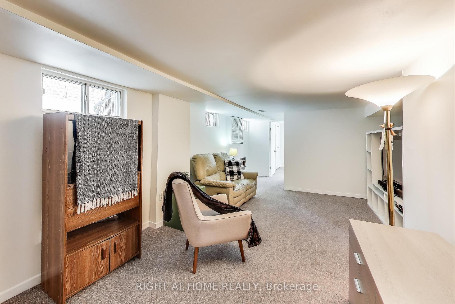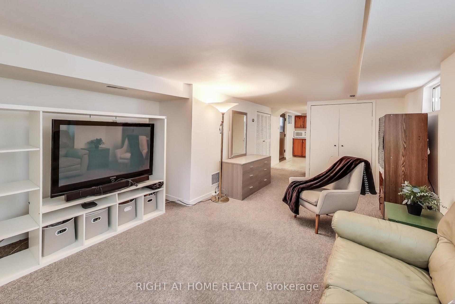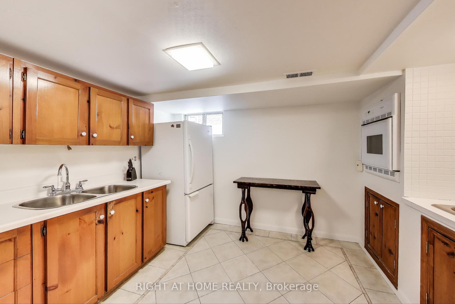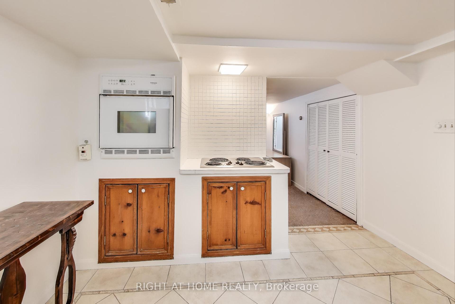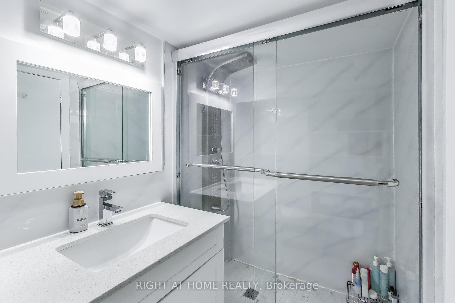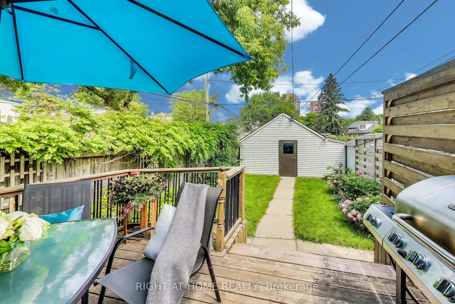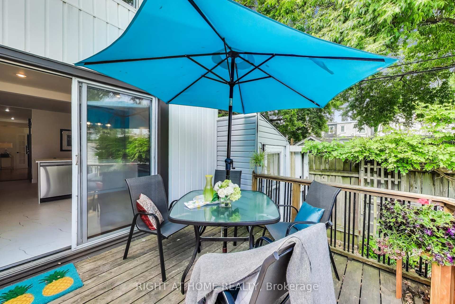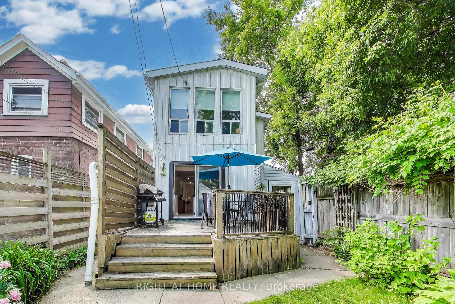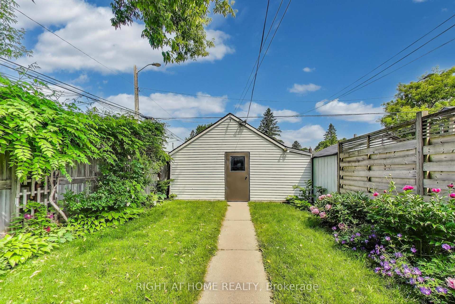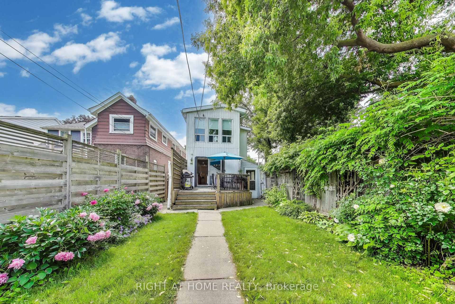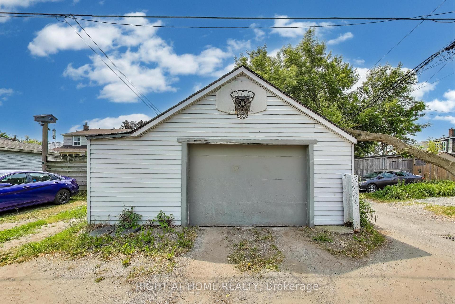$1,125,000
Available - For Sale
Listing ID: E12234463
2 sutherland Aven , Toronto, M4C 1R9, Toronto
| This beautifully maintained detached 3 plus 1 bedrm home is located steps from Danforth Ave, Victoria Park Subway, Bus Routes, Restaurants, Shoppers World and Local Services, Medical facilities, Industries and places of Worship, parks, green trails. Main and second floors have been fully renovated and painted. This home offers the perfect combination of modern updates and easy living. Owned by the family since 1985! The Charming and well lit living room is where you can entertain or just relax after a long day. The bright and airy kitchen and dining room are perfect places to welcome family and friends to a beautiful meal, whether it is home cooked or simply ordered from one of the excellent, local restaurants. Your guests won't be disappointed. The kitchen has ample cupboard space, new countertops and new appliances for your convenience. Enjoy your morning coffee on the large back deck that overlooks green space and a garden. A private garage at the back will protect your vehicle from the elements. You can also set up your workbench as it has Storage for all your tools and materials. Come and tour the elegant bedrooms, that allow for natural light. Rooms are well sized for additional furniture. Enjoy the gorgeous, renovated bathroom with glass walk-in shower that will give you the feeling you are at the Spa. Downstairs, discover even more living space with a spacious rec-room, an additional bedroom, and a newer 3-piece bathroom ideal for an in-law suite, guests, or potential income (short or long-term rental possibilities). Even the front door and landscaping have been refreshed, adding to the curb appeal. You will enjoy your walks on this beautiful tree-lined street. For your convenience, front pad parking is available for one vehicle. (Please note: no current application with the City has been made for this parking space). Total parking spaces: 2 (garage and front pad). A Home Inspection is available for this lovely property. Appliances in bsmnt sold as is. |
| Price | $1,125,000 |
| Taxes: | $4649.00 |
| Assessment Year: | 2024 |
| Occupancy: | Owner |
| Address: | 2 sutherland Aven , Toronto, M4C 1R9, Toronto |
| Directions/Cross Streets: | Victoria Park Ave and Danforth Ave |
| Rooms: | 6 |
| Rooms +: | 2 |
| Bedrooms: | 3 |
| Bedrooms +: | 1 |
| Family Room: | T |
| Basement: | Apartment, Separate Ent |
| Level/Floor | Room | Length(ft) | Width(ft) | Descriptions | |
| Room 1 | Main | Living Ro | 17.38 | 15.25 | Bamboo |
| Room 2 | Main | Dining Ro | 9.64 | 14.14 | Vinyl Floor |
| Room 3 | Main | Kitchen | 10.59 | 10.96 | Vinyl Floor |
| Room 4 | Second | Primary B | 10.2 | 15.25 | Vinyl Floor, Overlooks Frontyard |
| Room 5 | Second | Bedroom 2 | 9.68 | 9.12 | Vinyl Floor |
| Room 6 | Second | Bedroom 3 | 10.59 | 10.89 | Vinyl Floor, Overlooks Backyard |
| Room 7 | Basement | Bedroom | 8.63 | 12.07 | Broadloom |
| Room 8 | Basement | Living Ro | 18.76 | 9.91 | Broadloom |
| Room 9 | Basement | Bedroom | 8.63 | 12.07 | Broadloom |
| Room 10 | Basement | Kitchen | 12.04 | 10.69 | Broadloom |
| Washroom Type | No. of Pieces | Level |
| Washroom Type 1 | 3 | Second |
| Washroom Type 2 | 4 | Ground |
| Washroom Type 3 | 3 | Basement |
| Washroom Type 4 | 0 | |
| Washroom Type 5 | 0 |
| Total Area: | 0.00 |
| Property Type: | Detached |
| Style: | 2-Storey |
| Exterior: | Aluminum Siding |
| Garage Type: | Detached |
| Drive Parking Spaces: | 1 |
| Pool: | None |
| Approximatly Square Footage: | 1100-1500 |
| CAC Included: | N |
| Water Included: | N |
| Cabel TV Included: | N |
| Common Elements Included: | N |
| Heat Included: | N |
| Parking Included: | N |
| Condo Tax Included: | N |
| Building Insurance Included: | N |
| Fireplace/Stove: | N |
| Heat Type: | Forced Air |
| Central Air Conditioning: | Central Air |
| Central Vac: | N |
| Laundry Level: | Syste |
| Ensuite Laundry: | F |
| Sewers: | Sewer |
$
%
Years
This calculator is for demonstration purposes only. Always consult a professional
financial advisor before making personal financial decisions.
| Although the information displayed is believed to be accurate, no warranties or representations are made of any kind. |
| RIGHT AT HOME REALTY |
|
|

Wally Islam
Real Estate Broker
Dir:
416-949-2626
Bus:
416-293-8500
Fax:
905-913-8585
| Book Showing | Email a Friend |
Jump To:
At a Glance:
| Type: | Freehold - Detached |
| Area: | Toronto |
| Municipality: | Toronto E03 |
| Neighbourhood: | Crescent Town |
| Style: | 2-Storey |
| Tax: | $4,649 |
| Beds: | 3+1 |
| Baths: | 3 |
| Fireplace: | N |
| Pool: | None |
Locatin Map:
Payment Calculator:


