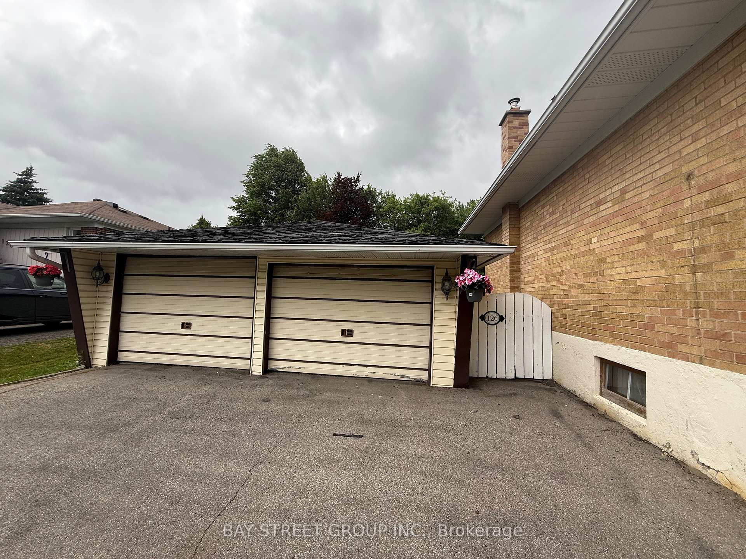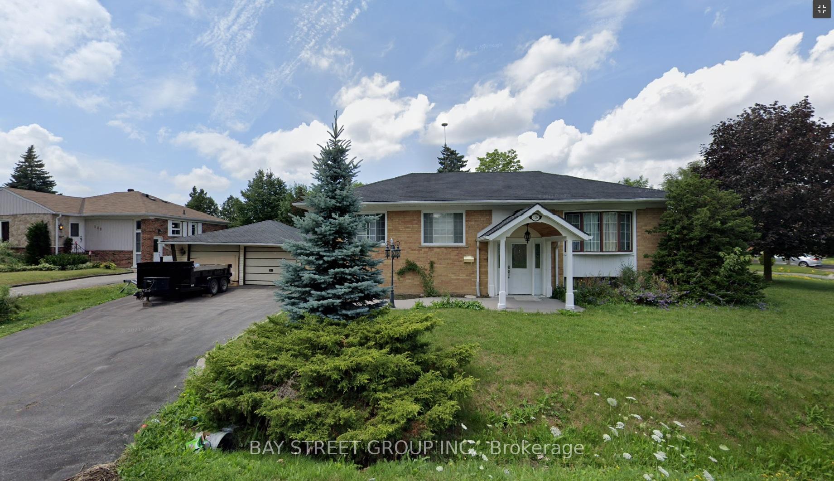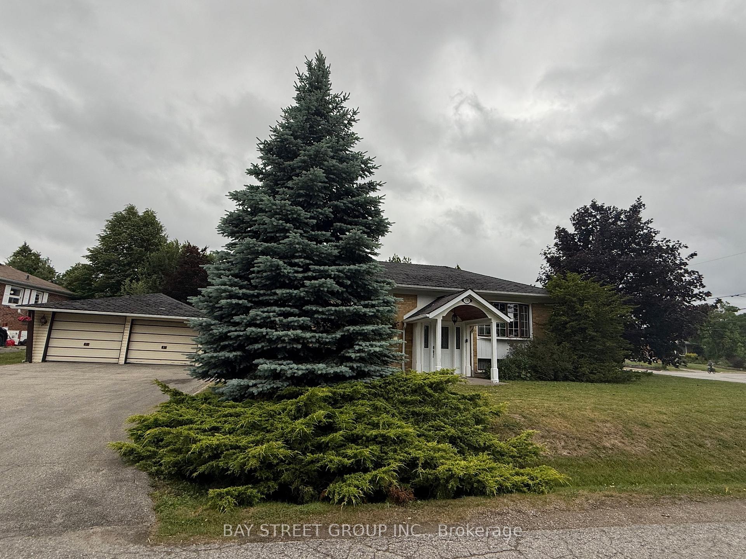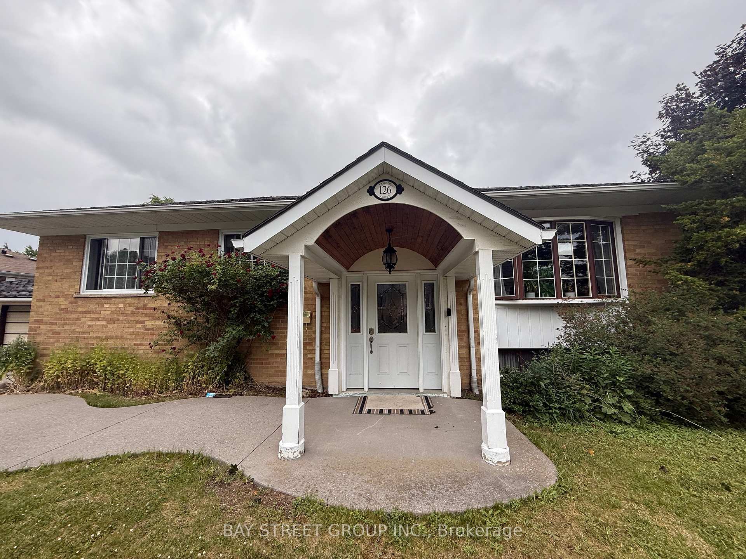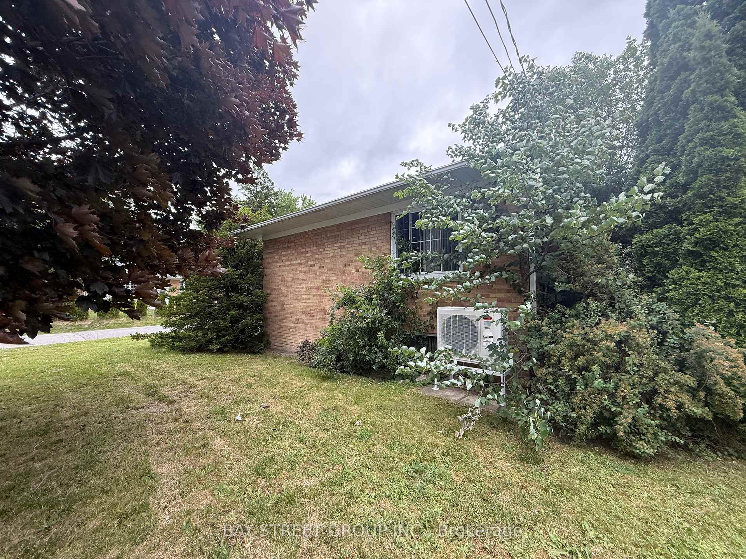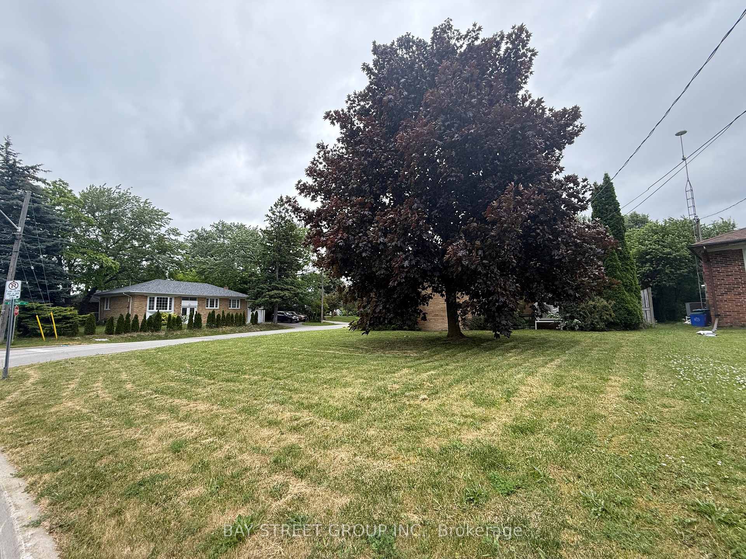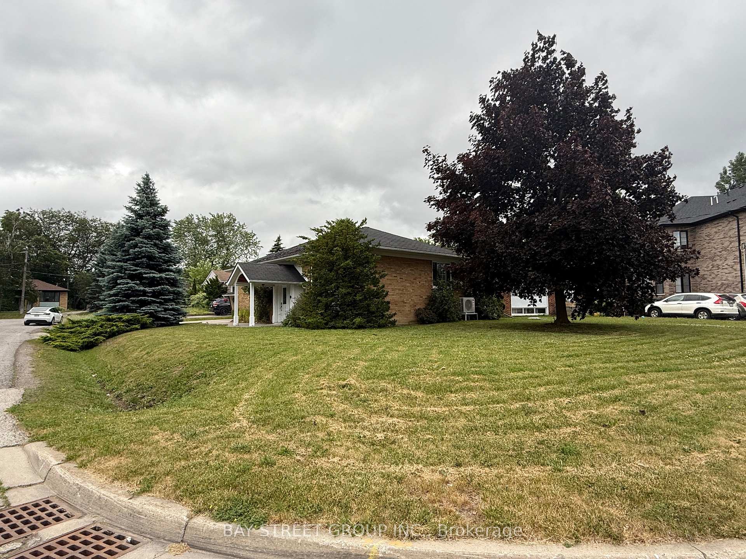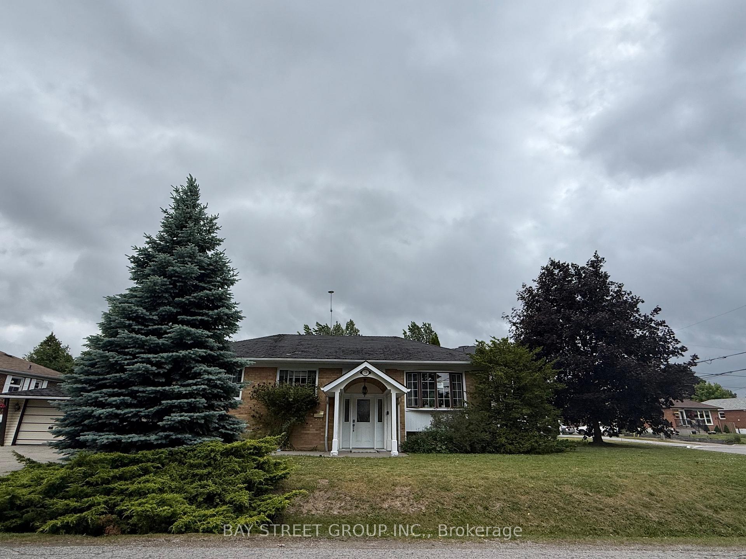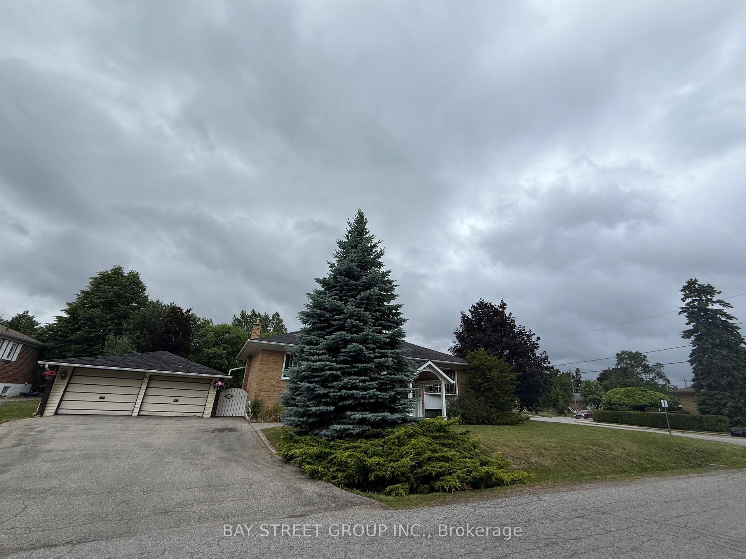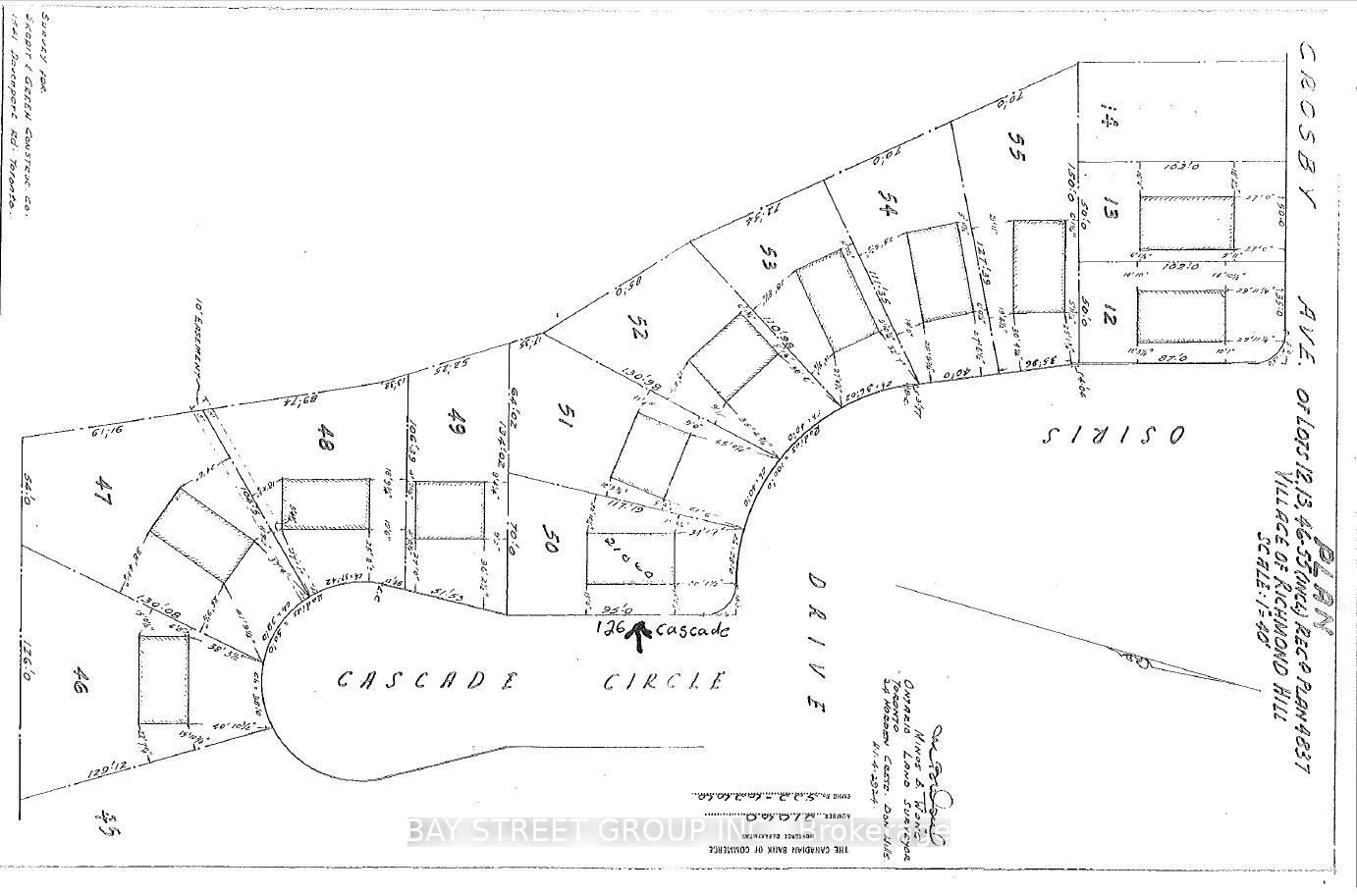$999,900
Available - For Sale
Listing ID: N12234508
126 Cascade Circ , Richmond Hill, L4C 3H7, York
| Builders & Investors Rare 95 Corner Lot in Prime Richmond Hill!Welcome to this well-maintained, sun-filled home on a premium 95-foot wide corner lot, located on a quiet and family-friendly circle in one of Richmond Hills most desirable neighbourhoods. Featuring beautiful curb appeal and bright, spacious rooms, this property offers endless possibilities for investors, builders, or homeowners looking to customize their dream home.Nestled in the sought-after Bayview Secondary School district and close to all amenities, GO Transit, parks, shopping, and more. Whether youre planning a custom build, a renovation, or simply seeking a great investment, this is a rare opportunity you dont want to miss!Please Note: Property is currently tenanted 24 hours notice required for all showings Showings allowed 8:00 AM to 8:00 PM please respect the tenants privacy. |
| Price | $999,900 |
| Taxes: | $5257.00 |
| Occupancy: | Tenant |
| Address: | 126 Cascade Circ , Richmond Hill, L4C 3H7, York |
| Directions/Cross Streets: | Bayview & Elgin Mills |
| Rooms: | 8 |
| Bedrooms: | 3 |
| Bedrooms +: | 0 |
| Family Room: | F |
| Basement: | Finished |
| Level/Floor | Room | Length(ft) | Width(ft) | Descriptions | |
| Room 1 | Main | Living Ro | 34.64 | 13.38 | Crown Moulding, Bow Window, Broadloom |
| Room 2 | Main | Dining Ro | 10.43 | 10.96 | Crown Moulding, Large Window, Broadloom |
| Room 3 | Main | Kitchen | 10 | 10.4 | W/O To Sundeck, Backsplash, Ceramic Floor |
| Room 4 | Main | Primary B | 13.25 | 9.74 | Double Closet, Large Window, Broadloom |
| Room 5 | Main | Bedroom 2 | 13.09 | 9.91 | Overlooks Frontyard, Large Closet, Hardwood Floor |
| Room 6 | Main | Bedroom 3 | 9.68 | 9.02 | Overlooks Frontyard, Closet, Broadloom |
| Room 7 | Basement | Office | 21.84 | 12.43 | Above Grade Window, B/I Bookcase, Panelled |
| Room 8 | Basement | Recreatio | 23.16 | 12.46 | Above Grade Window, Panelled |
| Room 9 | Basement | Utility R | 28.73 | 10 | Above Grade Window, Combined w/Laundry, Concrete Floor |
| Washroom Type | No. of Pieces | Level |
| Washroom Type 1 | 4 | Main |
| Washroom Type 2 | 0 | |
| Washroom Type 3 | 0 | |
| Washroom Type 4 | 0 | |
| Washroom Type 5 | 0 |
| Total Area: | 0.00 |
| Approximatly Age: | 51-99 |
| Property Type: | Detached |
| Style: | Bungalow-Raised |
| Exterior: | Brick |
| Garage Type: | Detached |
| (Parking/)Drive: | Private |
| Drive Parking Spaces: | 2 |
| Park #1 | |
| Parking Type: | Private |
| Park #2 | |
| Parking Type: | Private |
| Pool: | None |
| Approximatly Age: | 51-99 |
| Approximatly Square Footage: | 700-1100 |
| Property Features: | Cul de Sac/D, Hospital |
| CAC Included: | N |
| Water Included: | N |
| Cabel TV Included: | N |
| Common Elements Included: | N |
| Heat Included: | N |
| Parking Included: | N |
| Condo Tax Included: | N |
| Building Insurance Included: | N |
| Fireplace/Stove: | N |
| Heat Type: | Forced Air |
| Central Air Conditioning: | Central Air |
| Central Vac: | N |
| Laundry Level: | Syste |
| Ensuite Laundry: | F |
| Elevator Lift: | False |
| Sewers: | Sewer |
| Water: | Unknown |
| Water Supply Types: | Unknown |
| Utilities-Cable: | Y |
| Utilities-Hydro: | Y |
$
%
Years
This calculator is for demonstration purposes only. Always consult a professional
financial advisor before making personal financial decisions.
| Although the information displayed is believed to be accurate, no warranties or representations are made of any kind. |
| BAY STREET GROUP INC. |
|
|

Wally Islam
Real Estate Broker
Dir:
416-949-2626
Bus:
416-293-8500
Fax:
905-913-8585
| Book Showing | Email a Friend |
Jump To:
At a Glance:
| Type: | Freehold - Detached |
| Area: | York |
| Municipality: | Richmond Hill |
| Neighbourhood: | Crosby |
| Style: | Bungalow-Raised |
| Approximate Age: | 51-99 |
| Tax: | $5,257 |
| Beds: | 3 |
| Baths: | 1 |
| Fireplace: | N |
| Pool: | None |
Locatin Map:
Payment Calculator:
