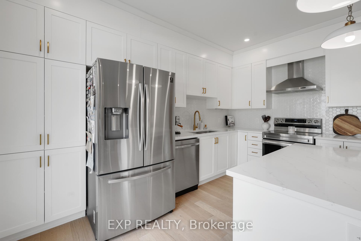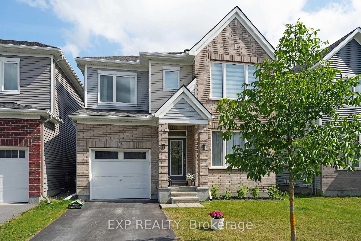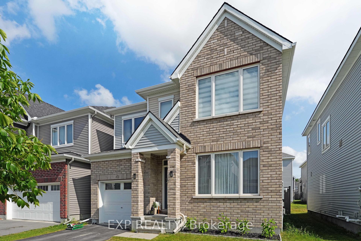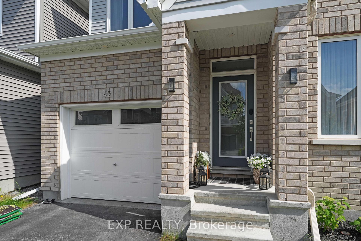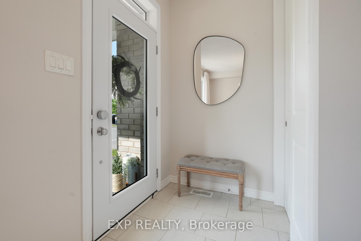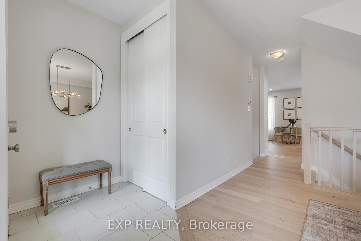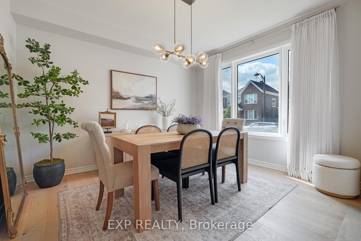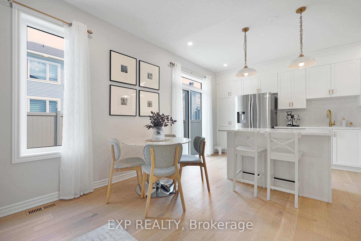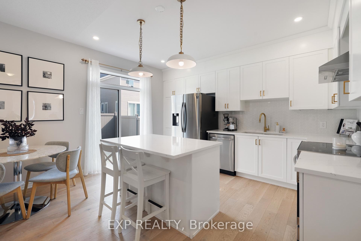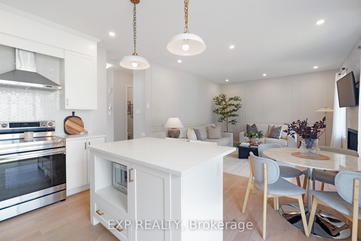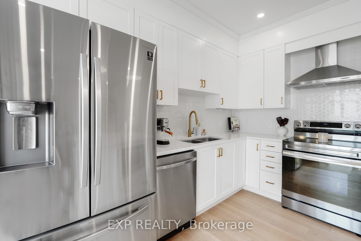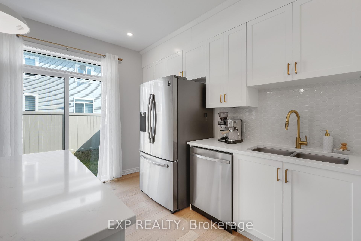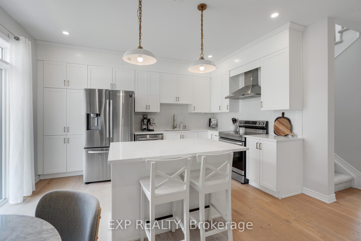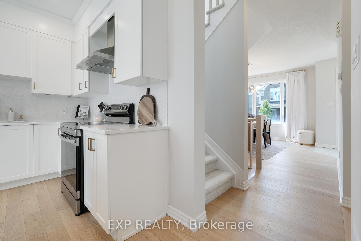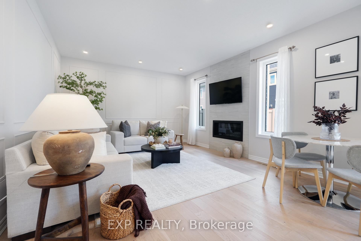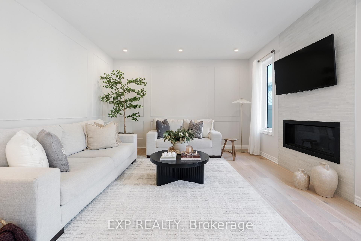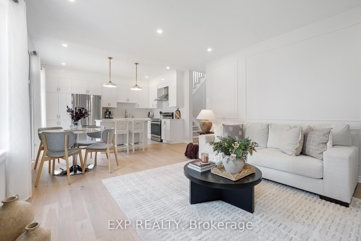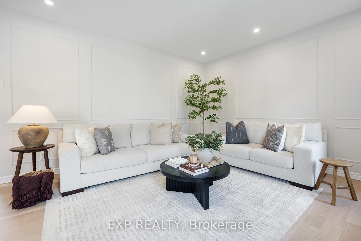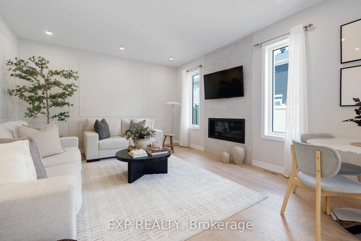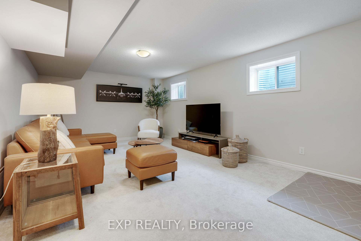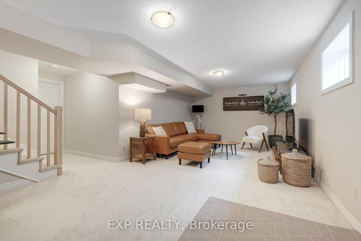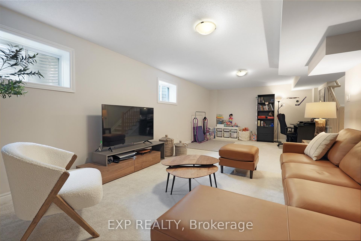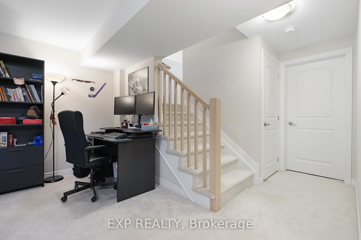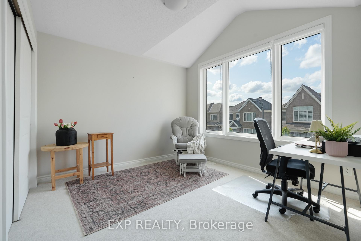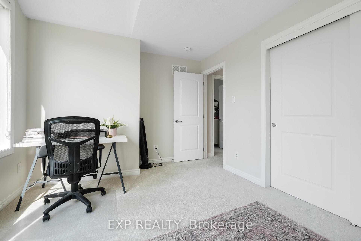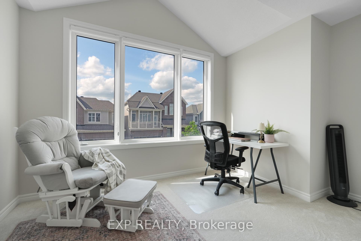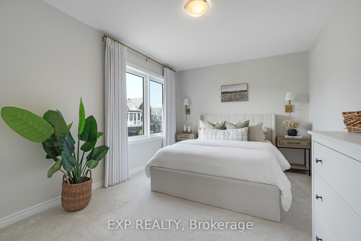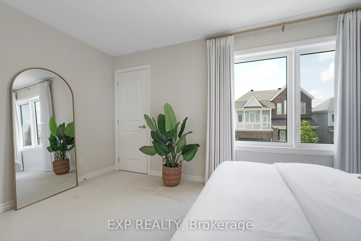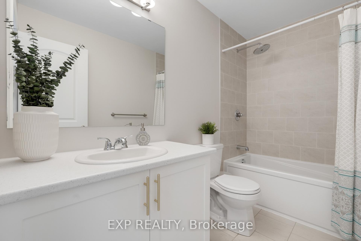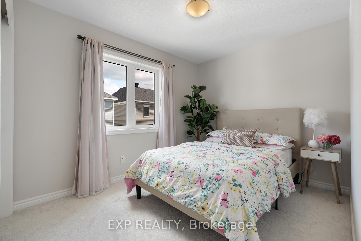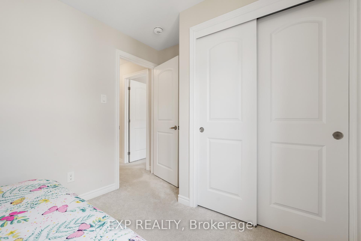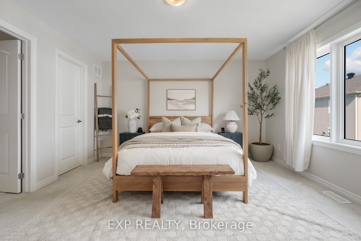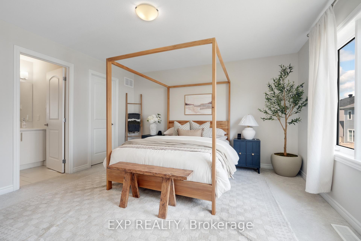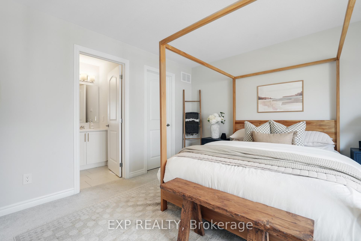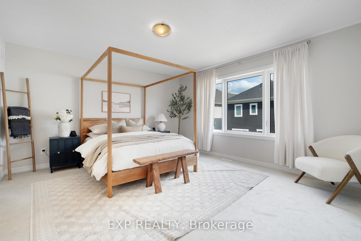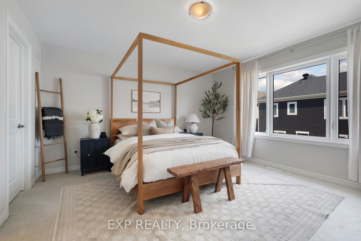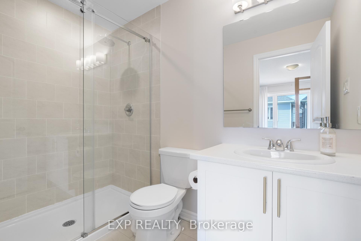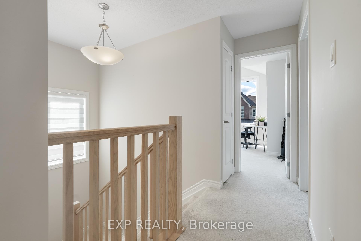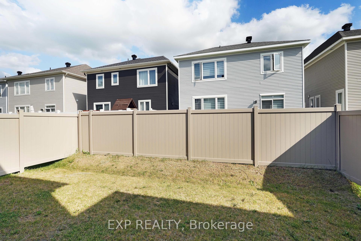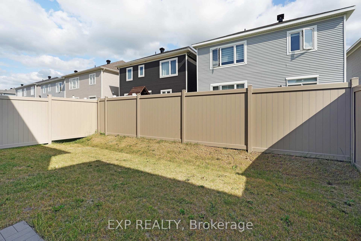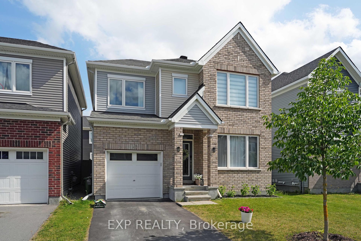$750,000
Available - For Sale
Listing ID: X12234507
42 Montology Way , Barrhaven, K2J 7A4, Ottawa
| PRIME HALF MOON BAY GEM STYLISH & SPACIOUS 4-BEDROOM HOME! This is where modern elegance meets everyday convenience. Boasting 4 bedrooms, 3 bathrooms, and a single-car garage, this residence is designed for comfort and sophistication and loaded with upgrades! **Main Floor Highlights:** Step inside to a bright and inviting foyer with elegant hardwood flooring that flows seamlessly through the open-concept dining and living areas. The kitchen has been beautifully designed with carefully chosen appointments, featuring a large island with quartz countertops, a stylish upgraded backsplash, extended cabinetry, and ample storage perfect for entertaining and family living. **Second Floor Retreat:** Upstairs, discover a spacious primary bedroom with a walk-in closet and a private ensuite bathroom. Three additional generously sized bedrooms, a full main bathroom ensures effortless living. **Outdoor & Location Perks:** The backyard offers a fantastic space for outdoor gatherings, while nearby amenities elevate your lifestyle. Enjoy the convenience of having Costco, Walmart, Home Depot, and Shoppers Drug Mart just minutes away, plus a park within walking distance for leisurely strolls and family fun. Don't miss this rare opportunity to own a home that perfectly blends style, space, and location! |
| Price | $750,000 |
| Taxes: | $4939.00 |
| Assessment Year: | 2024 |
| Occupancy: | Owner |
| Address: | 42 Montology Way , Barrhaven, K2J 7A4, Ottawa |
| Directions/Cross Streets: | Greenbank & Cambrian |
| Rooms: | 6 |
| Bedrooms: | 4 |
| Bedrooms +: | 0 |
| Family Room: | T |
| Basement: | Finished |
| Level/Floor | Room | Length(ft) | Width(ft) | Descriptions | |
| Room 1 | Second | Bedroom | 9.84 | 13.12 |
| Washroom Type | No. of Pieces | Level |
| Washroom Type 1 | 3 | |
| Washroom Type 2 | 2 | |
| Washroom Type 3 | 0 | |
| Washroom Type 4 | 0 | |
| Washroom Type 5 | 0 |
| Total Area: | 0.00 |
| Property Type: | Detached |
| Style: | 2-Storey |
| Exterior: | Vinyl Siding |
| Garage Type: | Attached |
| Drive Parking Spaces: | 1 |
| Pool: | None |
| Approximatly Square Footage: | 1500-2000 |
| CAC Included: | N |
| Water Included: | N |
| Cabel TV Included: | N |
| Common Elements Included: | N |
| Heat Included: | N |
| Parking Included: | N |
| Condo Tax Included: | N |
| Building Insurance Included: | N |
| Fireplace/Stove: | Y |
| Heat Type: | Forced Air |
| Central Air Conditioning: | Central Air |
| Central Vac: | N |
| Laundry Level: | Syste |
| Ensuite Laundry: | F |
| Elevator Lift: | False |
| Sewers: | Sewer |
$
%
Years
This calculator is for demonstration purposes only. Always consult a professional
financial advisor before making personal financial decisions.
| Although the information displayed is believed to be accurate, no warranties or representations are made of any kind. |
| EXP REALTY |
|
|

Wally Islam
Real Estate Broker
Dir:
416-949-2626
Bus:
416-293-8500
Fax:
905-913-8585
| Book Showing | Email a Friend |
Jump To:
At a Glance:
| Type: | Freehold - Detached |
| Area: | Ottawa |
| Municipality: | Barrhaven |
| Neighbourhood: | 7711 - Barrhaven - Half Moon Bay |
| Style: | 2-Storey |
| Tax: | $4,939 |
| Beds: | 4 |
| Baths: | 3 |
| Fireplace: | Y |
| Pool: | None |
Locatin Map:
Payment Calculator:
