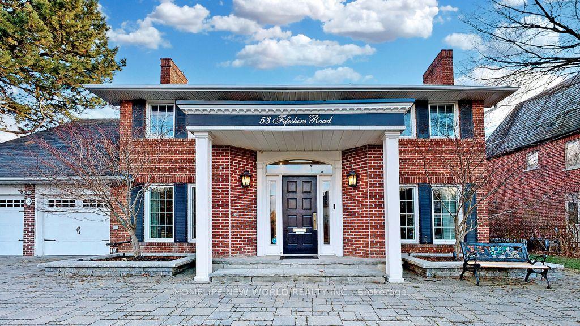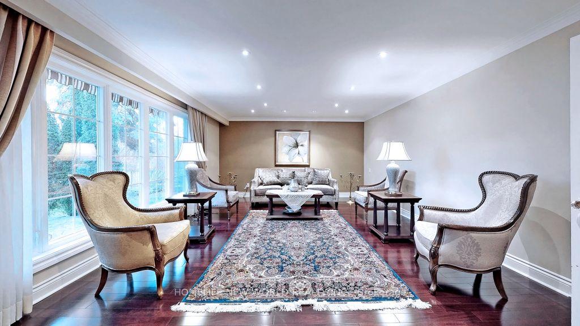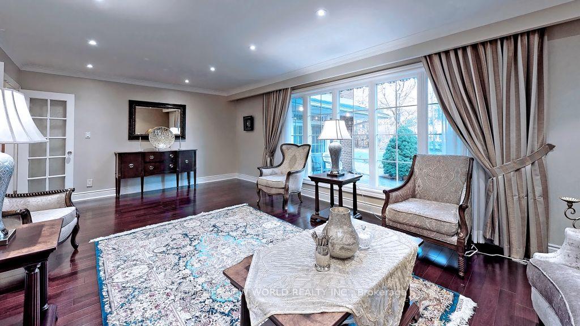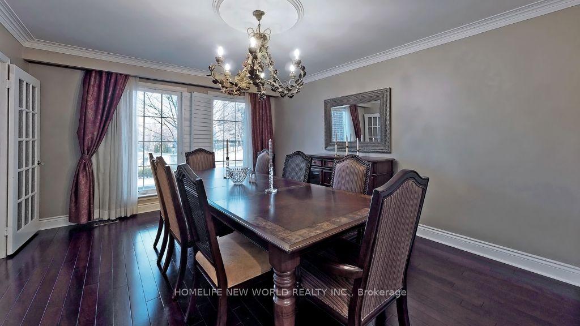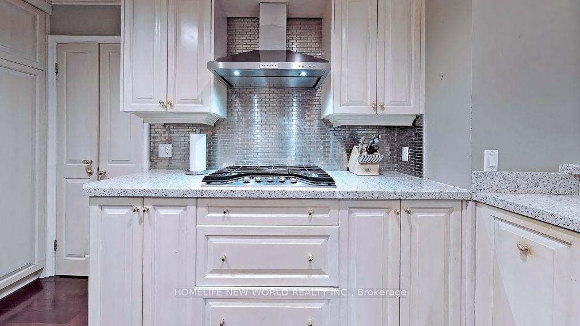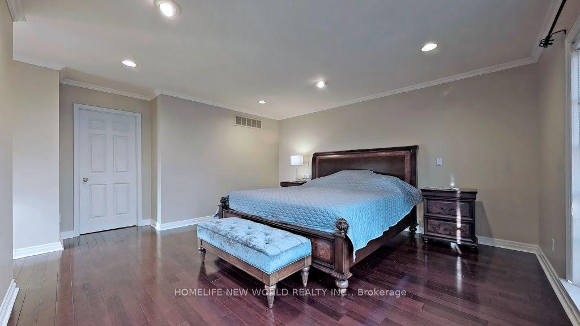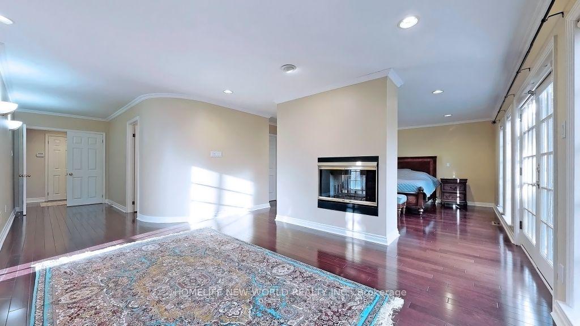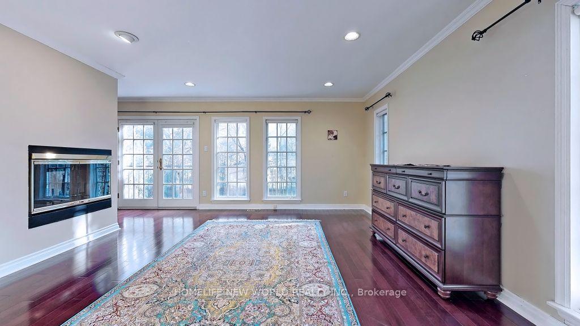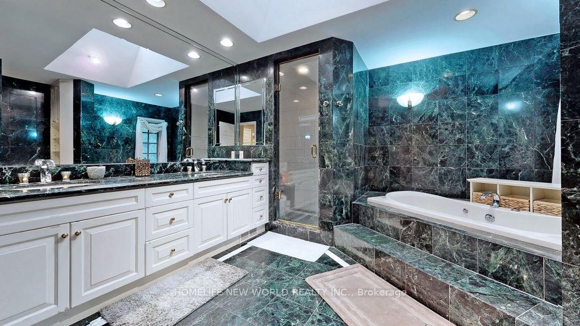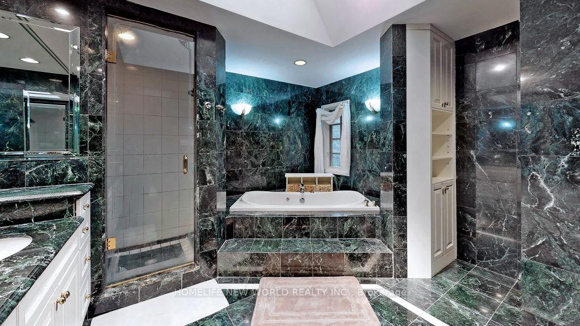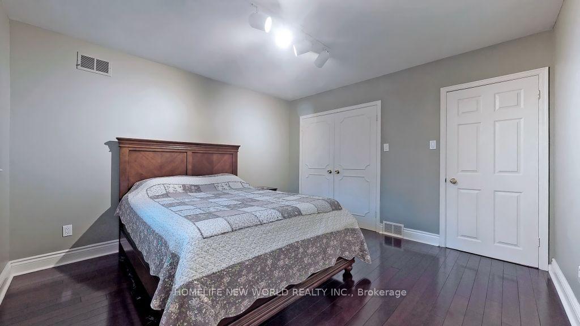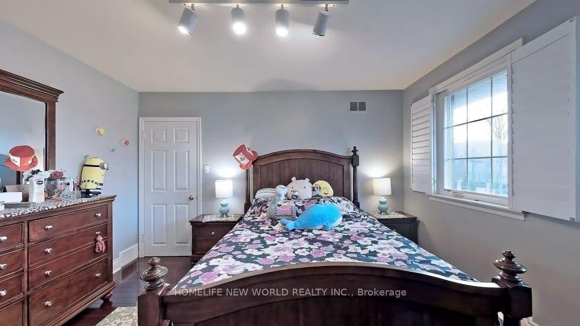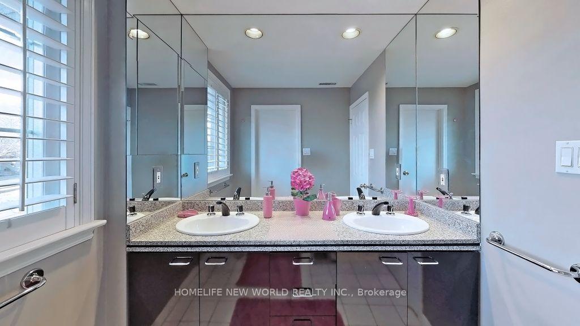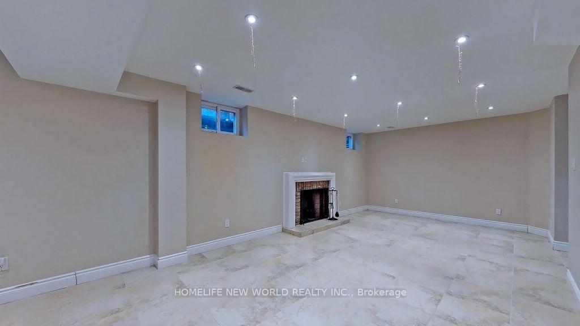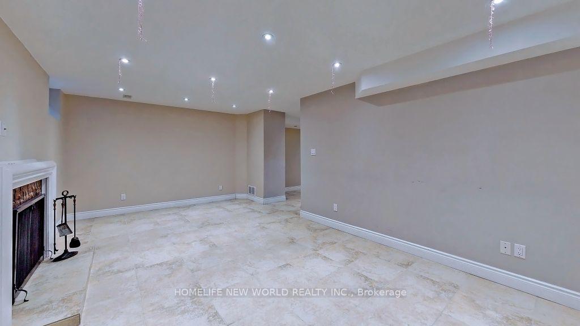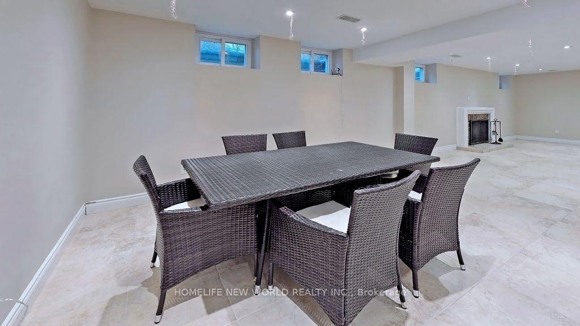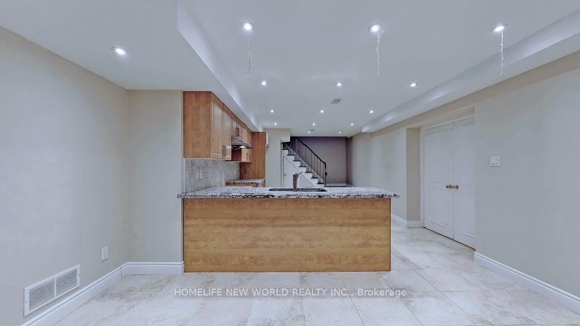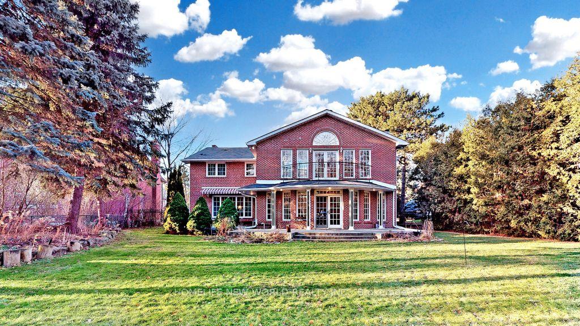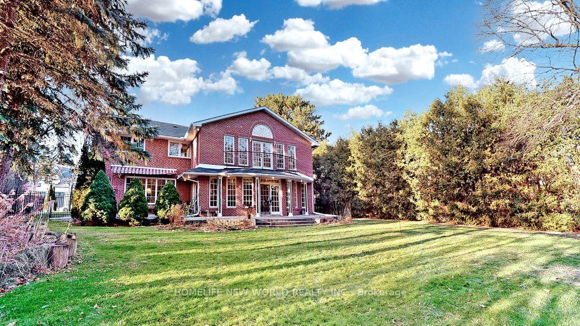$9,200
Available - For Rent
Listing ID: C12234493
53 Fifeshire Road , Toronto, M2L 2G7, Toronto
| Modern updated and freshly painted family home . One Of The Most Sought-After Roads In The Prestigious St. Andrews Wind fields Area. Laid With Gorgeous Hardwood Floors, Lots Of Potlights And Plenty Of Natural Light . Surrounded by luxurious custom homes, this spacious residence offers a blend of elegant and comfort living. The main floor features a modern living room, a spacious dining room, an expansive family room, a gourmet eat-in kitchen, a charming library with a cozy fireplace, and walkouts to a large backyard with beautiful landscapes, perfect for both entertaining and relaxation. The second floor boasts four generous size bedrooms, with Three en-suite bathroom. The lower level offers additional living space with spacious rooms for recreation, with small kitchen, and One extra bedroom. Second Flr Master Bedroom W/ Fireplace. |
| Price | $9,200 |
| Taxes: | $0.00 |
| Occupancy: | Owner |
| Address: | 53 Fifeshire Road , Toronto, M2L 2G7, Toronto |
| Directions/Cross Streets: | Bayview/Fifeshire Rd |
| Rooms: | 9 |
| Rooms +: | 3 |
| Bedrooms: | 4 |
| Bedrooms +: | 2 |
| Family Room: | T |
| Basement: | Separate Ent, Finished wit |
| Furnished: | Unfu |
| Level/Floor | Room | Length(ft) | Width(ft) | Descriptions | |
| Room 1 | Ground | Living Ro | 24.17 | 14.27 | French Doors, Hardwood Floor, Picture Window |
| Room 2 | Ground | Dining Ro | 12.79 | 14.92 | Hardwood Floor, Separate Room, Crown Moulding |
| Room 3 | Ground | Family Ro | 15.74 | 17.55 | Gas Fireplace, W/O To Patio, B/I Bookcase |
| Room 4 | Ground | Kitchen | 21.16 | 13.12 | B/I Appliances, Centre Island, Combined w/Family |
| Room 5 | Ground | Breakfast | 13.91 | 17.48 | W/O To Patio, Picture Window, Hardwood Floor |
| Room 6 | Ground | Library | 12.79 | 14.92 | Fireplace, B/I Bookcase, Cathedral Ceiling(s) |
| Room 7 | Second | Primary B | 28.21 | 15.09 | Walk-In Closet(s), 5 Pc Ensuite, W/O To Balcony |
| Room 8 | Second | Bedroom 2 | 12 | 12.33 | 5 Pc Ensuite, Walk-In Closet(s), Hardwood Floor |
| Room 9 | Second | Bedroom 3 | 12.46 | 17.71 | B/I Closet, Hardwood Floor, California Shutters |
| Room 10 | Second | Bedroom 4 | 11.55 | 13.12 | Walk-In Closet(s), 5 Pc Ensuite, Hardwood Floor |
| Room 11 | Basement | Recreatio | 25.09 | 13.58 | Fireplace, Tile Floor, Above Grade Window |
| Room 12 | Basement | Game Room | 11.64 | 19.35 | Tile Floor, Pot Lights, Above Grade Window |
| Room 13 | Basement | Bedroom | 15.09 | 15.74 | 4 Pc Ensuite, Tile Floor, Above Grade Window |
| Washroom Type | No. of Pieces | Level |
| Washroom Type 1 | 5 | |
| Washroom Type 2 | 4 | Basement |
| Washroom Type 3 | 2 | Ground |
| Washroom Type 4 | 2 | Basement |
| Washroom Type 5 | 0 |
| Total Area: | 0.00 |
| Property Type: | Detached |
| Style: | 2-Storey |
| Exterior: | Brick |
| Garage Type: | Attached |
| Drive Parking Spaces: | 8 |
| Pool: | None |
| Laundry Access: | Ensuite |
| Approximatly Square Footage: | 3500-5000 |
| CAC Included: | N |
| Water Included: | N |
| Cabel TV Included: | N |
| Common Elements Included: | N |
| Heat Included: | N |
| Parking Included: | N |
| Condo Tax Included: | N |
| Building Insurance Included: | N |
| Fireplace/Stove: | Y |
| Heat Type: | Forced Air |
| Central Air Conditioning: | Central Air |
| Central Vac: | Y |
| Laundry Level: | Syste |
| Ensuite Laundry: | F |
| Sewers: | Sewer |
| Although the information displayed is believed to be accurate, no warranties or representations are made of any kind. |
| HOMELIFE NEW WORLD REALTY INC. |
|
|

Wally Islam
Real Estate Broker
Dir:
416-949-2626
Bus:
416-293-8500
Fax:
905-913-8585
| Book Showing | Email a Friend |
Jump To:
At a Glance:
| Type: | Freehold - Detached |
| Area: | Toronto |
| Municipality: | Toronto C12 |
| Neighbourhood: | St. Andrew-Windfields |
| Style: | 2-Storey |
| Beds: | 4+2 |
| Baths: | 6 |
| Fireplace: | Y |
| Pool: | None |
Locatin Map:
