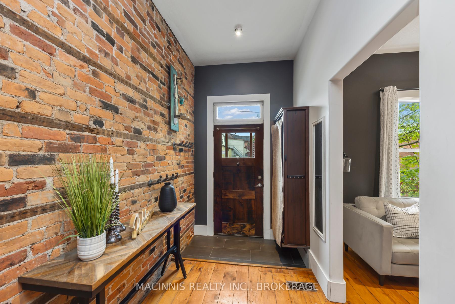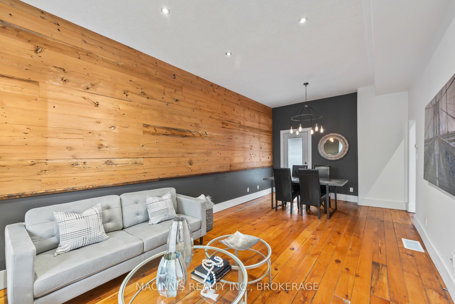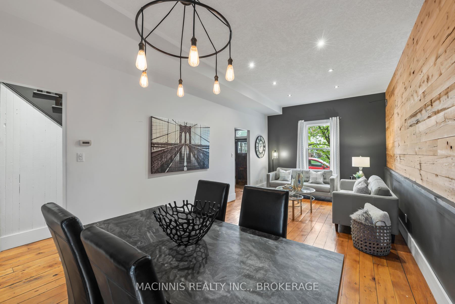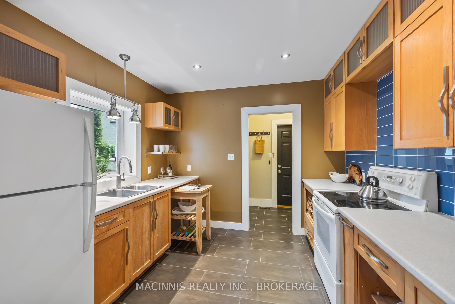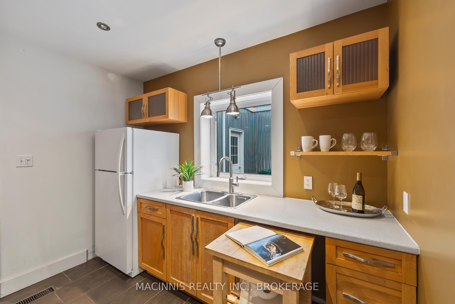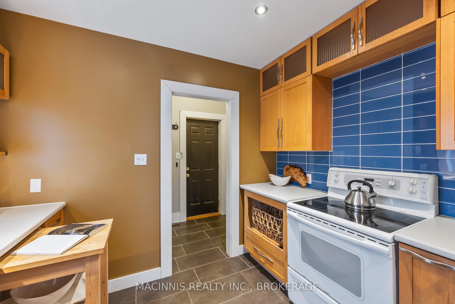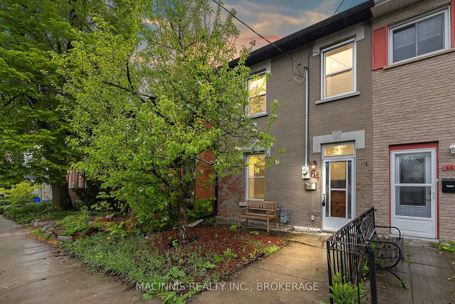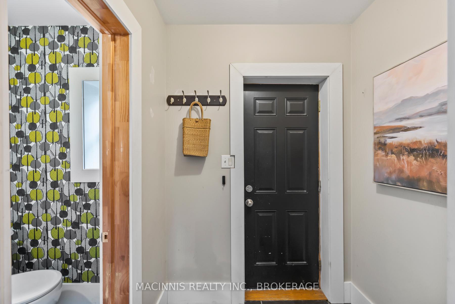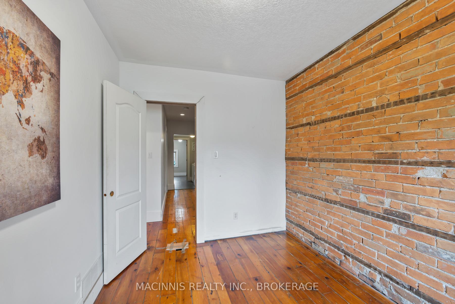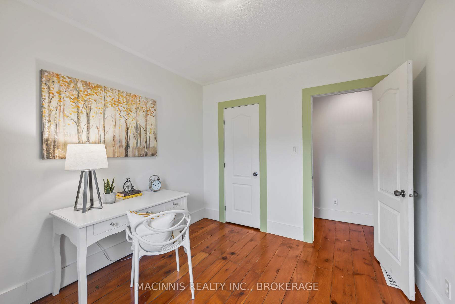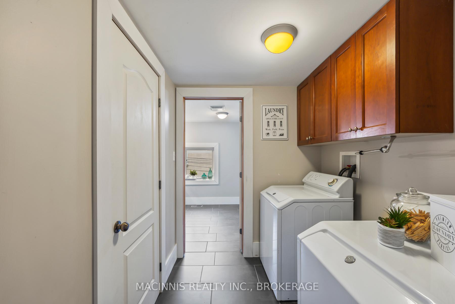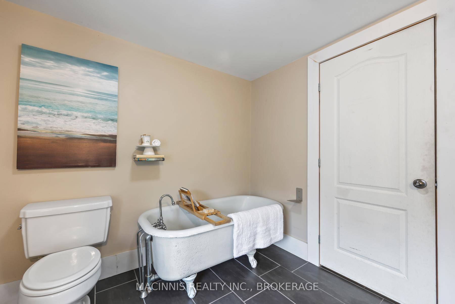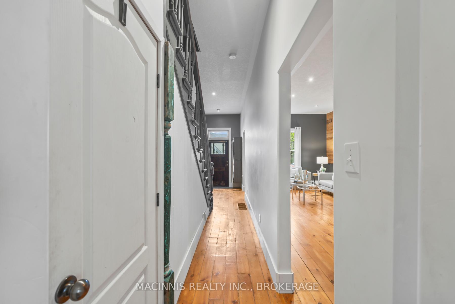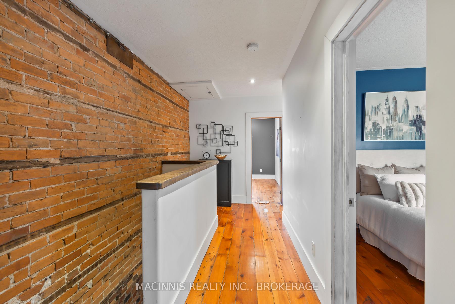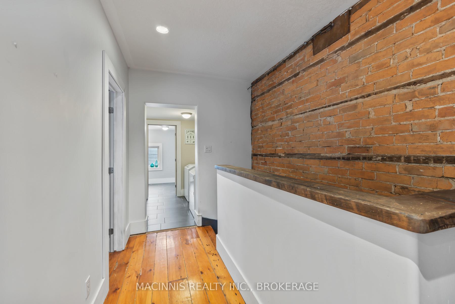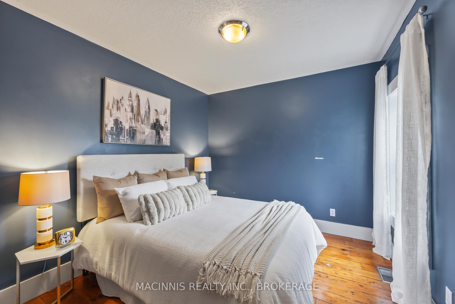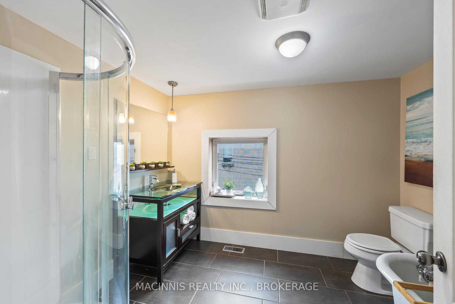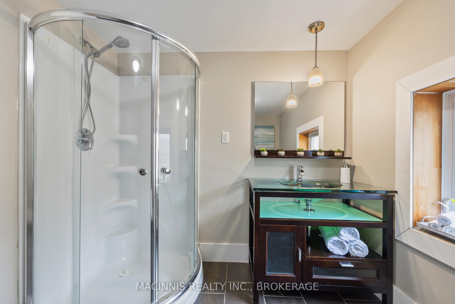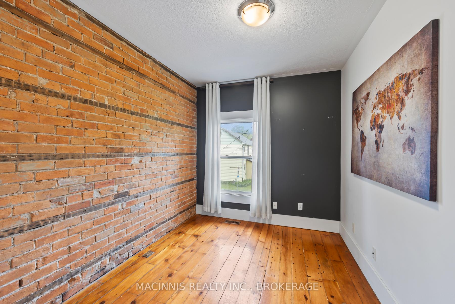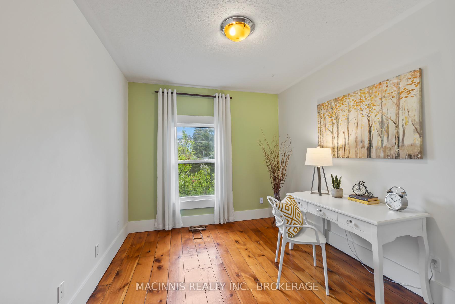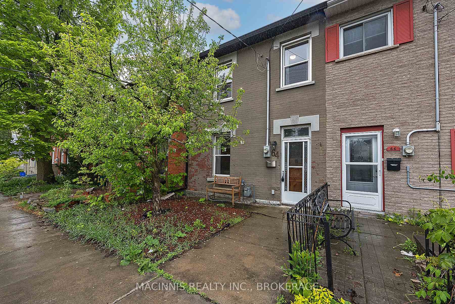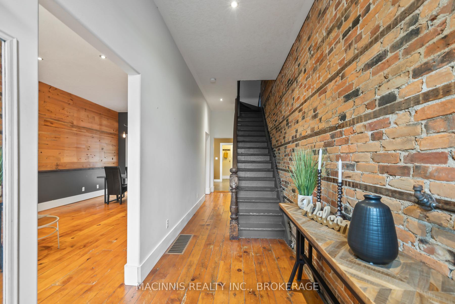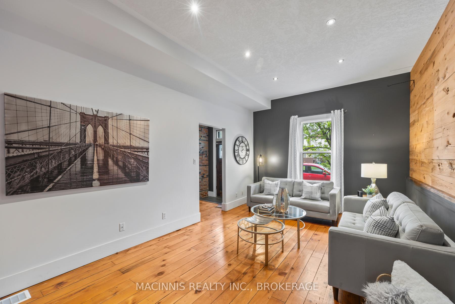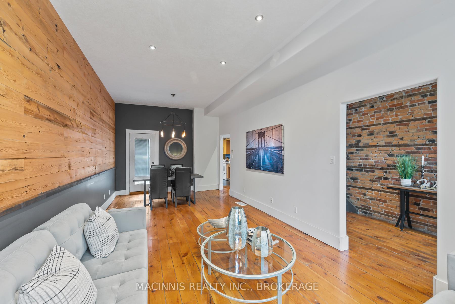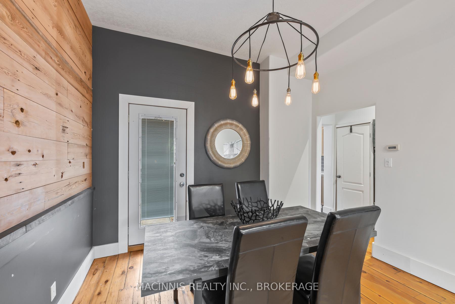$649,900
Available - For Sale
Listing ID: X12234473
64 Bay Stre , Kingston, K7K 1H6, Frontenac
| Live in the heart of downtown Kingston just steps from Princess Street, the waterfront, patios, shopping, Queen's University, KGH, HDH, parks, schools, tennis courts, waterfront walking trails, the Grand Theatre, and more. This beautifully updated brick home blends historic charm with modern upgrades including updated electrical, drywall, pot lighting. Gas furnace, shingled roof. Inside, you'll find a plethora of character-rich exposed brick, warm wide plank pine floors, and an open-concept living and kitchen space ideal for hosting and entertaining. The home offers 3 bedrooms, 1.5 bathrooms, a classic clawfoot tub, plus glass shower, and convenient second-floor laundry. A small private patio adds outdoor enjoyment, and parking is included- rare for this location. Move-in ready with style and substance, this downtown gem is perfect for anyone seeking a vibrant, walkable lifestyle with everything at your doorstep. Imagine the downtown Lifestyle! |
| Price | $649,900 |
| Taxes: | $4553.00 |
| Occupancy: | Vacant |
| Address: | 64 Bay Stre , Kingston, K7K 1H6, Frontenac |
| Directions/Cross Streets: | Bagot Street |
| Rooms: | 10 |
| Bedrooms: | 3 |
| Bedrooms +: | 0 |
| Family Room: | F |
| Basement: | Unfinished |
| Washroom Type | No. of Pieces | Level |
| Washroom Type 1 | 4 | Second |
| Washroom Type 2 | 2 | Main |
| Washroom Type 3 | 0 | |
| Washroom Type 4 | 0 | |
| Washroom Type 5 | 0 |
| Total Area: | 0.00 |
| Property Type: | Att/Row/Townhouse |
| Style: | 2-Storey |
| Exterior: | Brick, Metal/Steel Sidi |
| Garage Type: | None |
| (Parking/)Drive: | Available |
| Drive Parking Spaces: | 1 |
| Park #1 | |
| Parking Type: | Available |
| Park #2 | |
| Parking Type: | Available |
| Pool: | None |
| Approximatly Square Footage: | 1100-1500 |
| Property Features: | Arts Centre, Hospital |
| CAC Included: | N |
| Water Included: | N |
| Cabel TV Included: | N |
| Common Elements Included: | N |
| Heat Included: | N |
| Parking Included: | N |
| Condo Tax Included: | N |
| Building Insurance Included: | N |
| Fireplace/Stove: | N |
| Heat Type: | Forced Air |
| Central Air Conditioning: | None |
| Central Vac: | N |
| Laundry Level: | Syste |
| Ensuite Laundry: | F |
| Sewers: | Sewer |
| Utilities-Cable: | A |
| Utilities-Hydro: | Y |
$
%
Years
This calculator is for demonstration purposes only. Always consult a professional
financial advisor before making personal financial decisions.
| Although the information displayed is believed to be accurate, no warranties or representations are made of any kind. |
| MACINNIS REALTY INC., BROKERAGE |
|
|

Wally Islam
Real Estate Broker
Dir:
416-949-2626
Bus:
416-293-8500
Fax:
905-913-8585
| Book Showing | Email a Friend |
Jump To:
At a Glance:
| Type: | Freehold - Att/Row/Townhouse |
| Area: | Frontenac |
| Municipality: | Kingston |
| Neighbourhood: | 22 - East of Sir John A. Blvd |
| Style: | 2-Storey |
| Tax: | $4,553 |
| Beds: | 3 |
| Baths: | 2 |
| Fireplace: | N |
| Pool: | None |
Locatin Map:
Payment Calculator:
