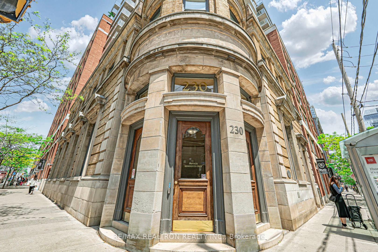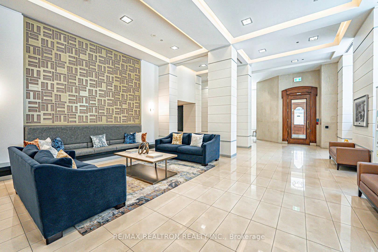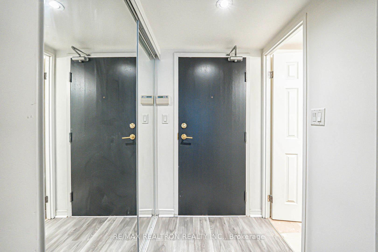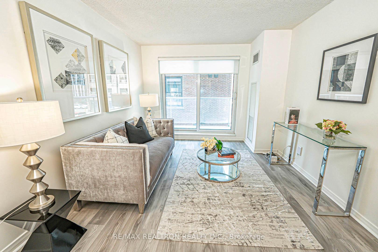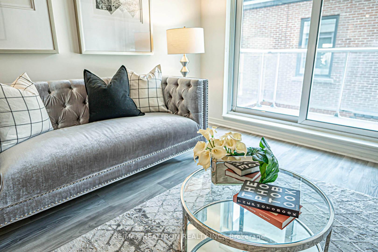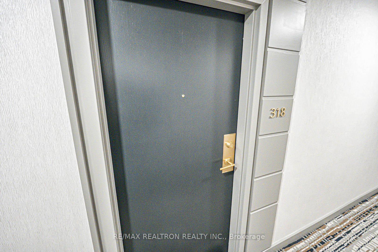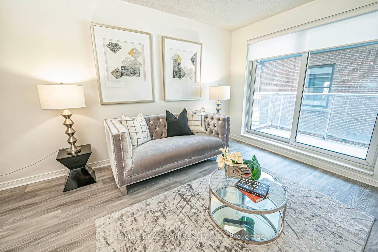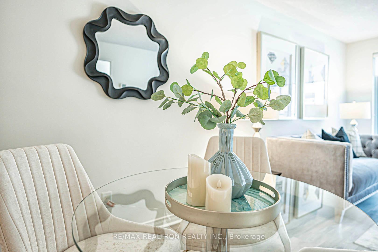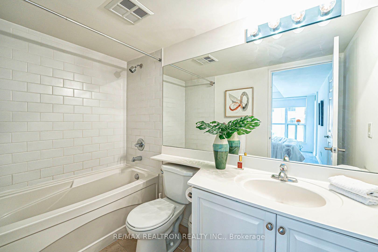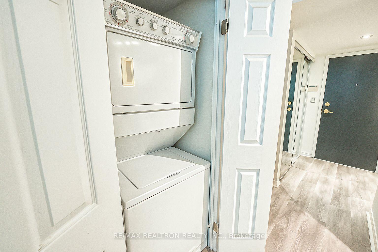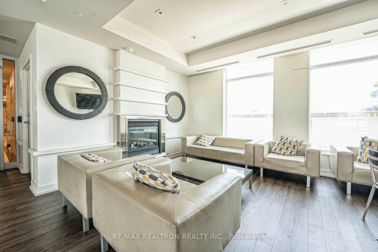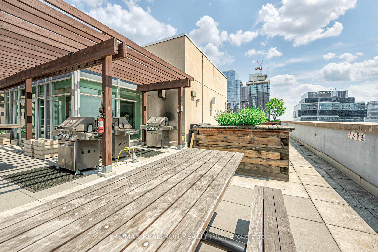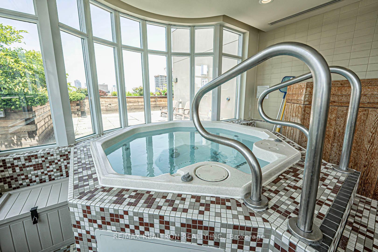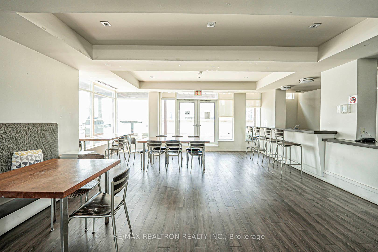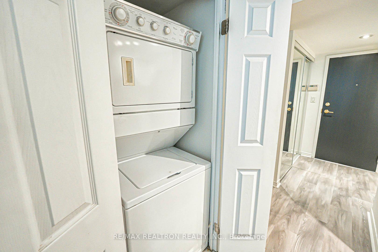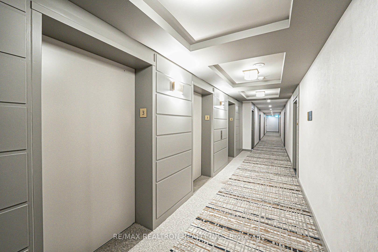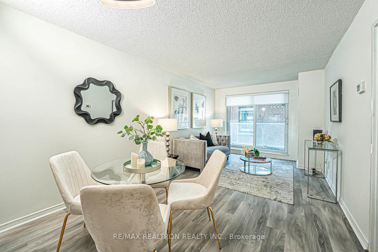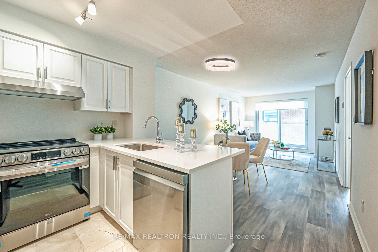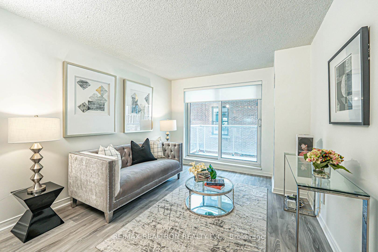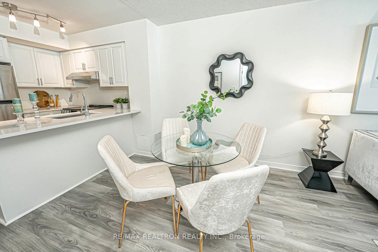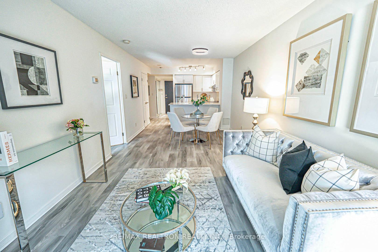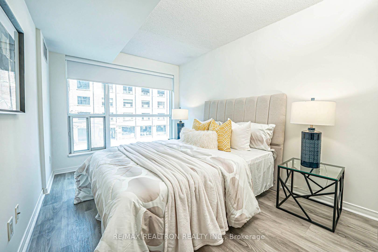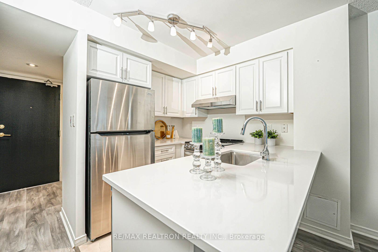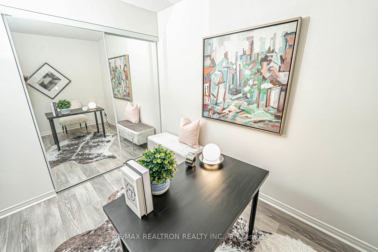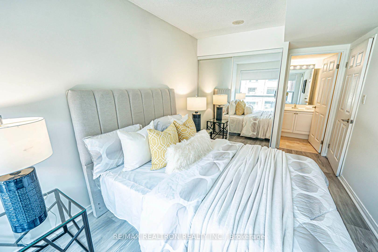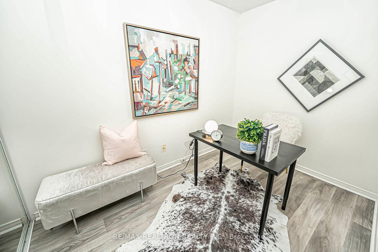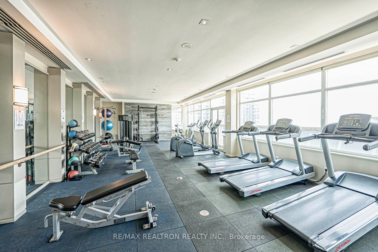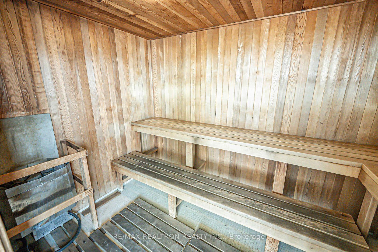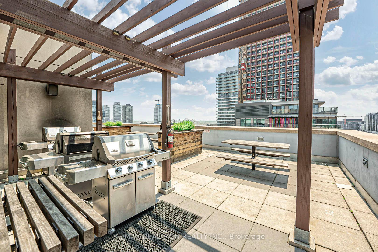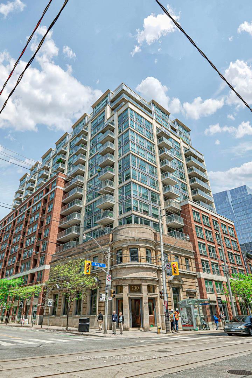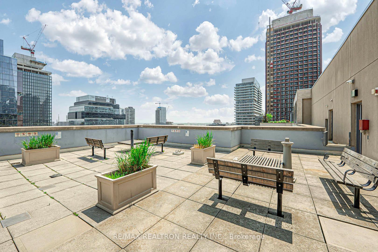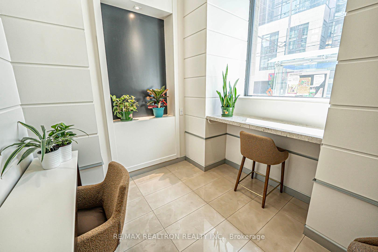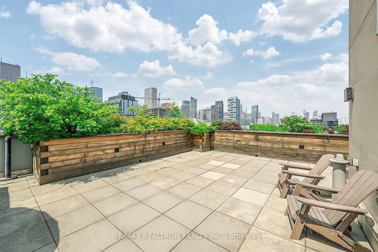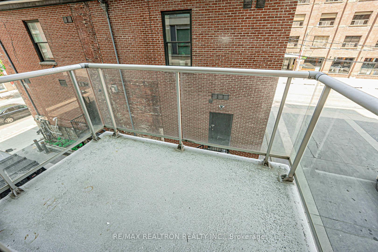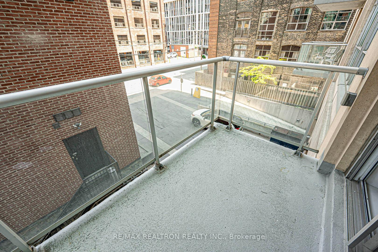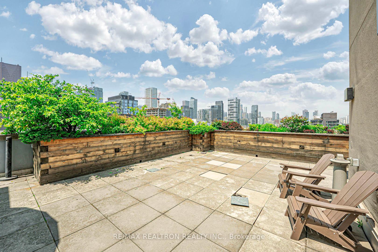$549,800
Available - For Sale
Listing ID: C12210796
230 King Stre East , Toronto, M5A 1K5, Toronto
| Highly Sought After King Court Condo built-on a Landmark site with historical inspiration, heritage-styled, modern building nestled in Toronto's vibrant St. Lawrence Market and Distillery District. This thoughtfully designed one-bedroom ensuite plus den (easily converted as a second bedroom with closet) invites you into a lifestyle of convenience, character, and community. Step into a sleek upgraded kitchen with stainless steel appliances, quartz countertops, and an undermount sink, ideal for intimate dinners or lively gatherings. Enjoy the fresh ambiance of designer-selected Benjamin Moore white paint and the warmth of clean, laminate flooring throughout. Unwind in a rooftop oasis with panoramic city and lake views, where you'll find the outdoor BBQ areas, a party lounge, TV room, sauna, indoor exercise room, whirlpool, change rooms, south and north terraces. With walkable access to downtown, shops, parks, and Toronto's finest attractions, this is more than a home. Its a bright, cohesive, and welcoming place to truly live! |
| Price | $549,800 |
| Taxes: | $2940.94 |
| Assessment Year: | 2024 |
| Occupancy: | Owner |
| Address: | 230 King Stre East , Toronto, M5A 1K5, Toronto |
| Postal Code: | M5A 1K5 |
| Province/State: | Toronto |
| Directions/Cross Streets: | King st & Sherbourne St |
| Level/Floor | Room | Length(ft) | Width(ft) | Descriptions | |
| Room 1 | Main | Living Ro | 20.07 | 10.36 | W/O To Balcony, Combined w/Dining, Laminate |
| Room 2 | Main | Dining Ro | 20.07 | 10.36 | Open Concept, Combined w/Living, Laminate |
| Room 3 | Main | Kitchen | 7.71 | 7.22 | Quartz Counter, Stainless Steel Appl, Ceramic Floor |
| Room 4 | Main | Primary B | 14.46 | 8.99 | Large Window, Closet, 4 Pc Ensuite |
| Room 5 | Main | Den | 9.09 | 8.99 | Closet, Laminate |
| Room 6 | Main | Laundry | 2.95 | 3.61 | Double Doors, Laminate |
| Washroom Type | No. of Pieces | Level |
| Washroom Type 1 | 4 | Main |
| Washroom Type 2 | 4 | Main |
| Washroom Type 3 | 0 | |
| Washroom Type 4 | 0 | |
| Washroom Type 5 | 0 |
| Total Area: | 0.00 |
| Washrooms: | 2 |
| Heat Type: | Forced Air |
| Central Air Conditioning: | Central Air |
$
%
Years
This calculator is for demonstration purposes only. Always consult a professional
financial advisor before making personal financial decisions.
| Although the information displayed is believed to be accurate, no warranties or representations are made of any kind. |
| RE/MAX REALTRON REALTY INC. |
|
|

Wally Islam
Real Estate Broker
Dir:
416-949-2626
Bus:
416-293-8500
Fax:
905-913-8585
| Book Showing | Email a Friend |
Jump To:
At a Glance:
| Type: | Com - Condo Apartment |
| Area: | Toronto |
| Municipality: | Toronto C08 |
| Neighbourhood: | Moss Park |
| Style: | Apartment |
| Tax: | $2,940.94 |
| Maintenance Fee: | $706.44 |
| Beds: | 1+1 |
| Baths: | 2 |
| Fireplace: | N |
Locatin Map:
Payment Calculator:
