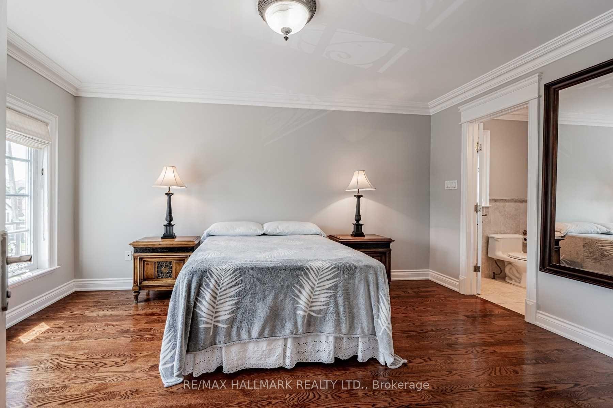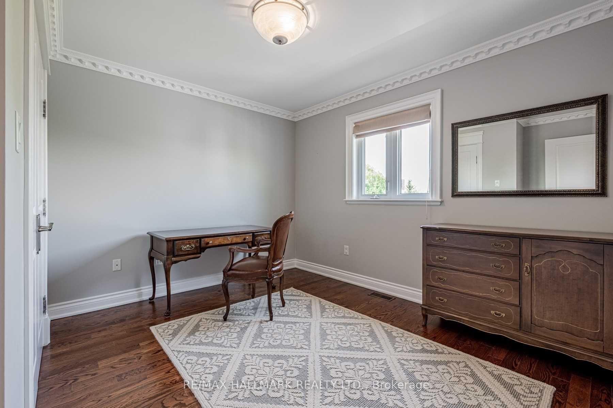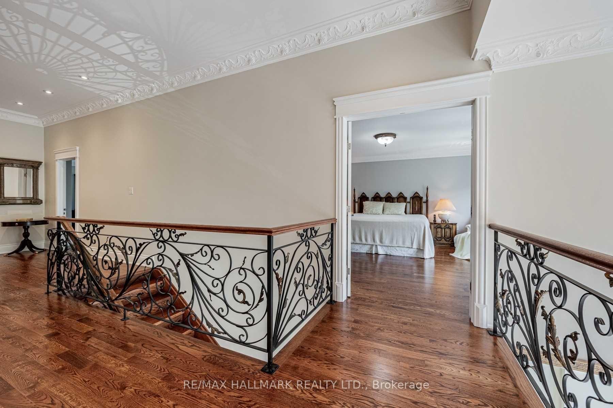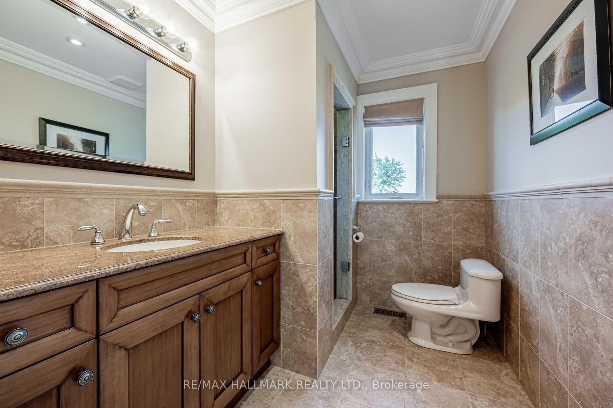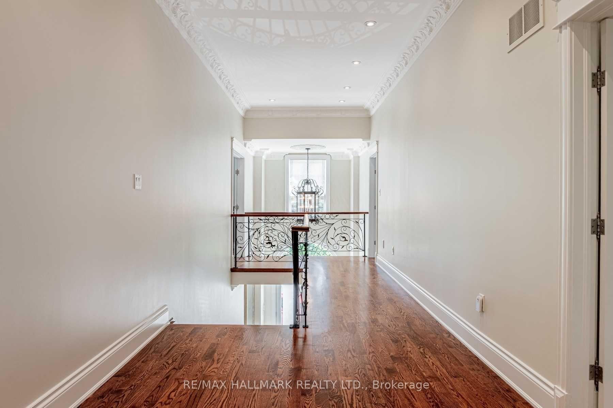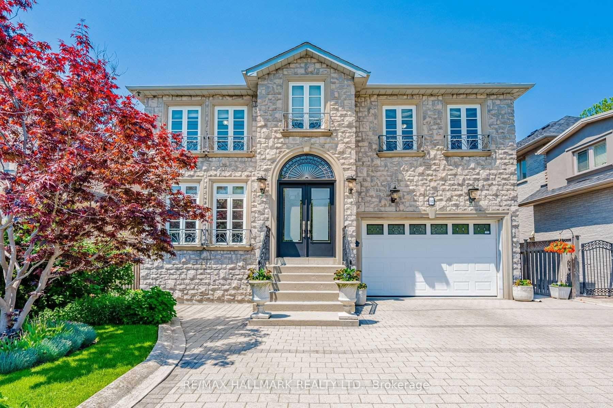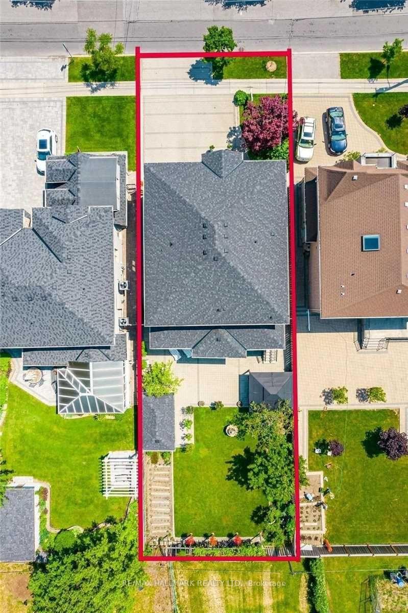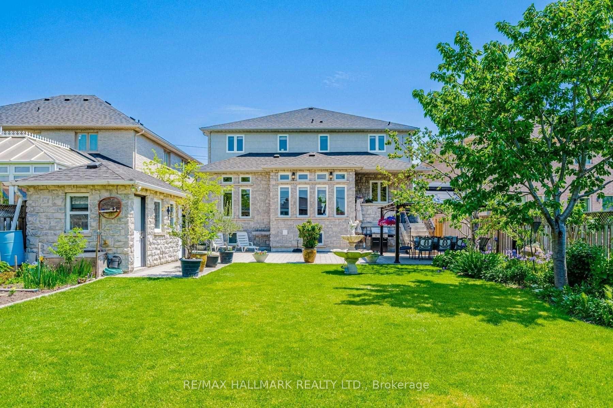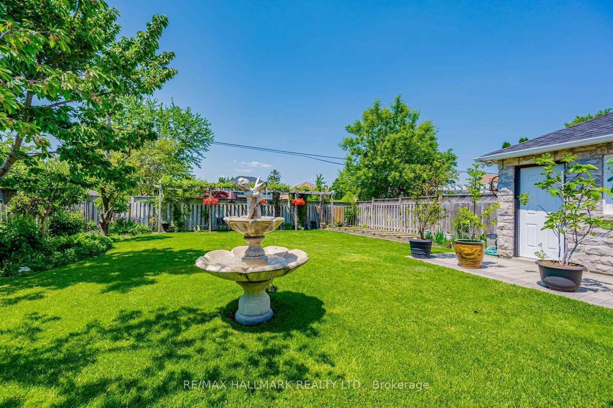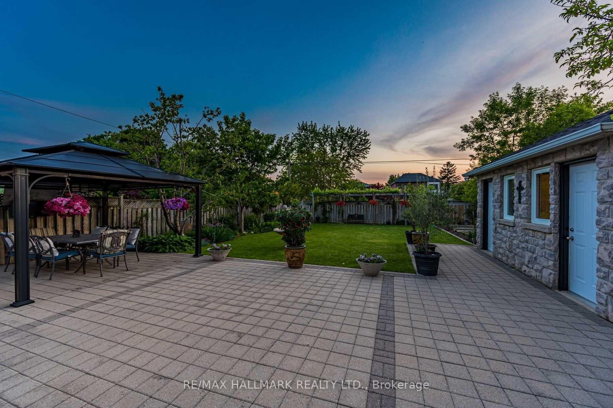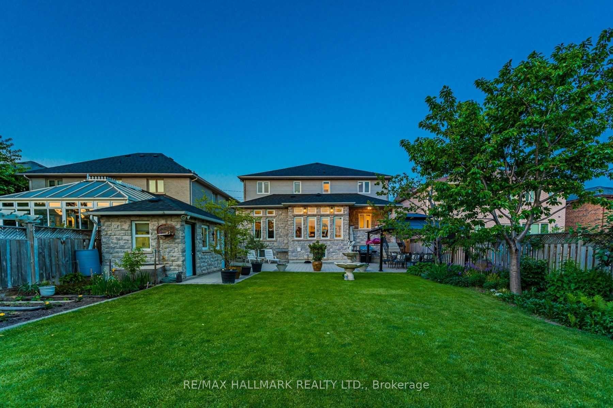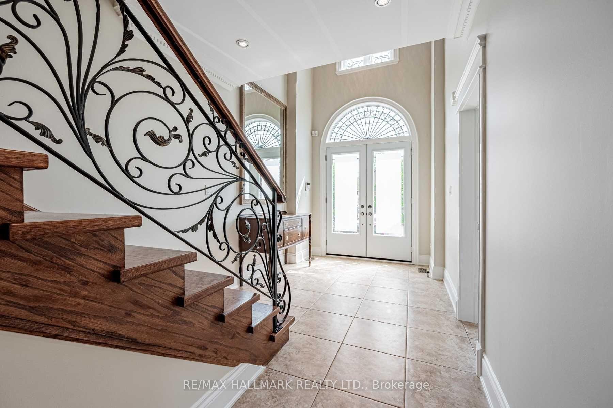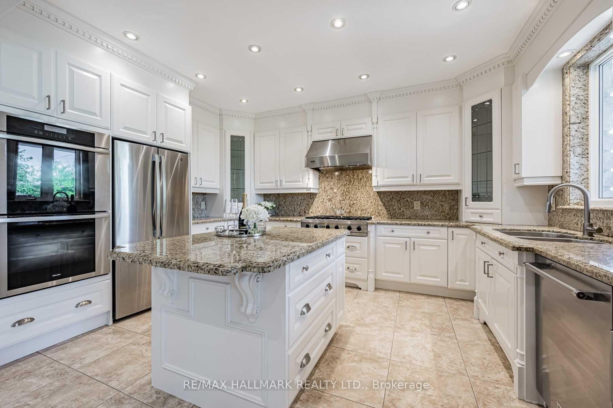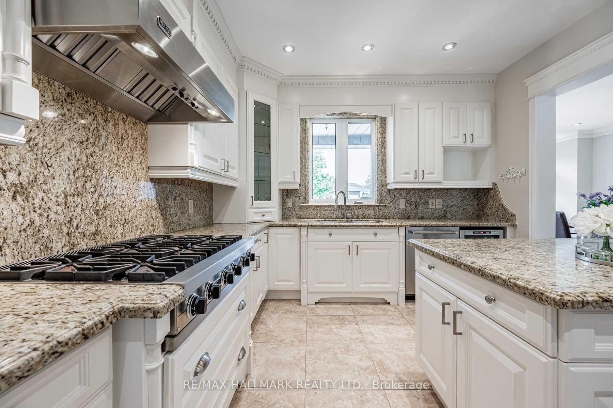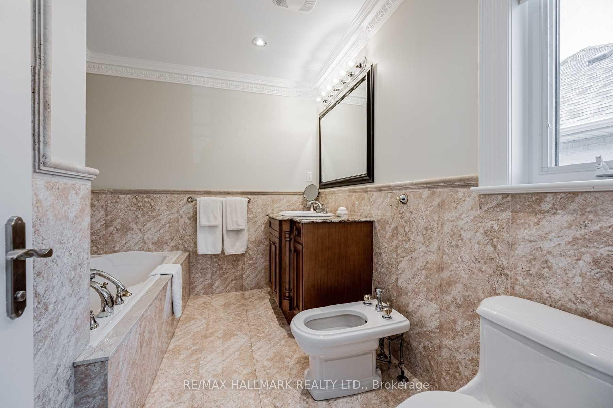$2,488,000
Available - For Sale
Listing ID: W12233004
12 Highland Hill , Toronto, M6A 2P8, Toronto
| 12 Highland Hill - Priced to Sell - Exceptional Value Meets Timeless Elegance!This immaculate 4-bedroom, 7-bathroom detached home sits proudly on a 50-ft x 150 Premium lot and is impeccably maintainedtrue pride of ownership throughout. From the moment you enter, you're greeted by a grand foyer with soaring 18-ft ceilings that offer an immediate wow factor. Enjoy 9-ft ceilings on both the main level and finished basement, creating an open and airy feel.The home features luxurious Italian-inspired finishes, with detailed crown moulding and wrought iron accents throughout. The newly renovated kitchen (2021) includes a gas stove and premium Miele ovenideal for the discerning chef. Freshly painted and move-in ready, the elegant stone exterior exudes sophistication.Additional highlights include a new roof (2019), a yard large enough to accommodate a pool, and a cabana already equipped with a 3-piece bath. Conveniently located just a short walk to the Yorkdale mall, subway, banks, pharmacies, and more.Well-priced, this is one you dont want to miss! |
| Price | $2,488,000 |
| Taxes: | $9578.00 |
| Occupancy: | Partial |
| Address: | 12 Highland Hill , Toronto, M6A 2P8, Toronto |
| Directions/Cross Streets: | Lawrence Ave And Dufferin S |
| Rooms: | 8 |
| Rooms +: | 6 |
| Bedrooms: | 4 |
| Bedrooms +: | 6 |
| Family Room: | T |
| Basement: | Finished, Separate Ent |
| Level/Floor | Room | Length(ft) | Width(ft) | Descriptions | |
| Room 1 | Main | Foyer | 10 | 8.43 | Double Doors, Porcelain Floor, Pot Lights |
| Room 2 | Main | Office | 11.41 | 10.99 | Porcelain Floor, Picture Window, Overlooks Frontyard |
| Room 3 | Main | Dining Ro | 14.83 | 10.99 | Porcelain Floor, Crown Moulding, Picture Window |
| Room 4 | Main | Kitchen | 14.83 | 10.99 | Stainless Steel Appl, Modern Kitchen, Centre Island |
| Room 5 | Main | Great Roo | 12.99 | 27.49 | Porcelain Floor, Pot Lights, W/O To Balcony |
| Room 6 | Main | Family Ro | 20.83 | 10.99 | Porcelain Floor, Fireplace, 2 Pc Bath |
| Room 7 | Second | Primary B | 17.74 | 15.58 | Hardwood Floor, Walk-In Closet(s), 5 Pc Ensuite |
| Room 8 | Second | Bedroom 2 | 14.99 | 10.99 | Hardwood Floor, Walk-In Closet(s), 4 Pc Ensuite |
| Room 9 | Second | Bedroom 3 | 14.01 | 14.07 | Hardwood Floor, Walk-In Closet(s), Overlooks Garden |
| Room 10 | Second | Bedroom 4 | 8.43 | 7.35 | Hardwood Floor, Large Closet, Crown Moulding |
| Room 11 | Basement | Kitchen | 30.67 | 12.99 | Porcelain Floor, Finished, Large Window |
| Room 12 | Basement | Living Ro | 30.67 | 12.99 | Porcelain Floor, 3 Pc Bath, Open Concept |
| Washroom Type | No. of Pieces | Level |
| Washroom Type 1 | 5 | Second |
| Washroom Type 2 | 4 | Second |
| Washroom Type 3 | 3 | Basement |
| Washroom Type 4 | 3 | Ground |
| Washroom Type 5 | 2 | Main |
| Total Area: | 0.00 |
| Approximatly Age: | 16-30 |
| Property Type: | Detached |
| Style: | 2-Storey |
| Exterior: | Brick, Stone |
| Garage Type: | Attached |
| (Parking/)Drive: | Private Do |
| Drive Parking Spaces: | 4 |
| Park #1 | |
| Parking Type: | Private Do |
| Park #2 | |
| Parking Type: | Private Do |
| Pool: | None |
| Other Structures: | Garden Shed |
| Approximatly Age: | 16-30 |
| Approximatly Square Footage: | 3000-3500 |
| Property Features: | Fenced Yard, Park |
| CAC Included: | N |
| Water Included: | N |
| Cabel TV Included: | N |
| Common Elements Included: | N |
| Heat Included: | N |
| Parking Included: | N |
| Condo Tax Included: | N |
| Building Insurance Included: | N |
| Fireplace/Stove: | Y |
| Heat Type: | Forced Air |
| Central Air Conditioning: | Central Air |
| Central Vac: | N |
| Laundry Level: | Syste |
| Ensuite Laundry: | F |
| Sewers: | Sewer |
$
%
Years
This calculator is for demonstration purposes only. Always consult a professional
financial advisor before making personal financial decisions.
| Although the information displayed is believed to be accurate, no warranties or representations are made of any kind. |
| RE/MAX HALLMARK REALTY LTD. |
|
|

Wally Islam
Real Estate Broker
Dir:
416-949-2626
Bus:
416-293-8500
Fax:
905-913-8585
| Book Showing | Email a Friend |
Jump To:
At a Glance:
| Type: | Freehold - Detached |
| Area: | Toronto |
| Municipality: | Toronto W04 |
| Neighbourhood: | Yorkdale-Glen Park |
| Style: | 2-Storey |
| Approximate Age: | 16-30 |
| Tax: | $9,578 |
| Beds: | 4+6 |
| Baths: | 7 |
| Fireplace: | Y |
| Pool: | None |
Locatin Map:
Payment Calculator:
