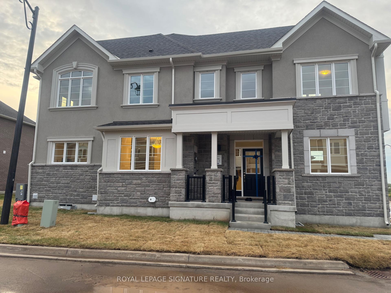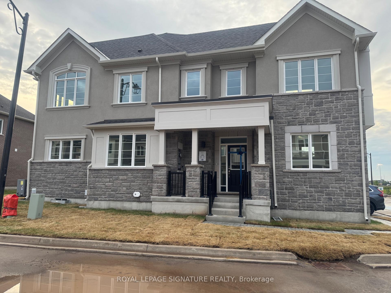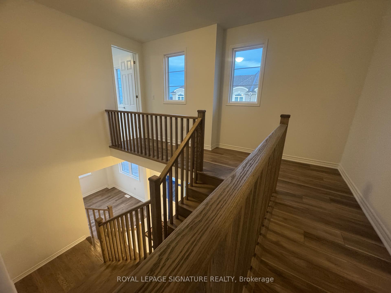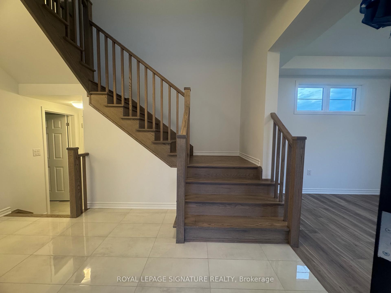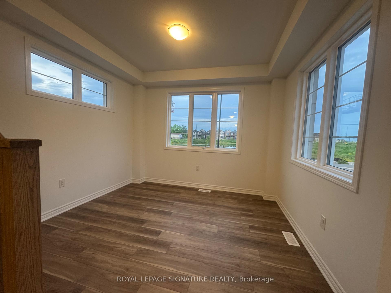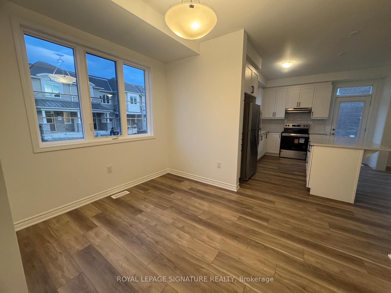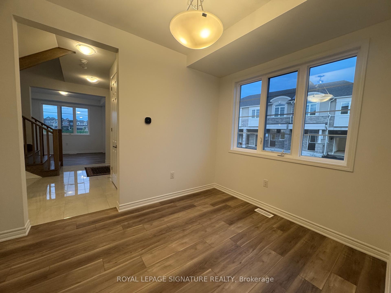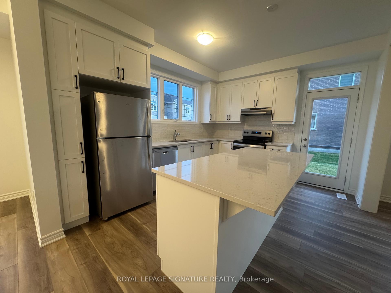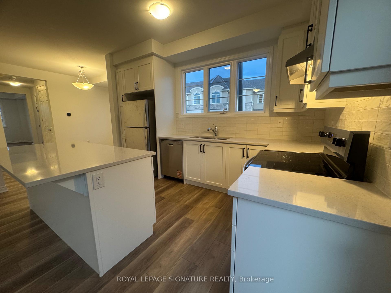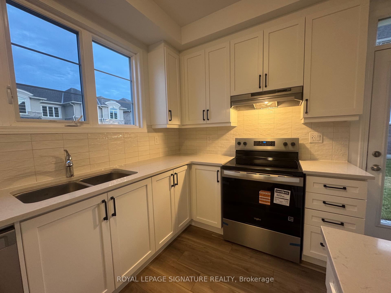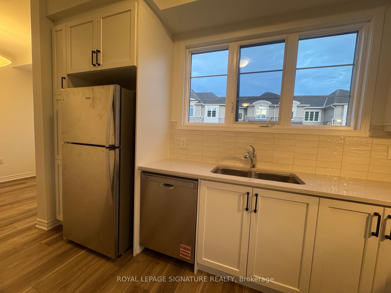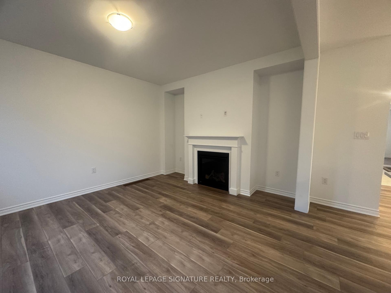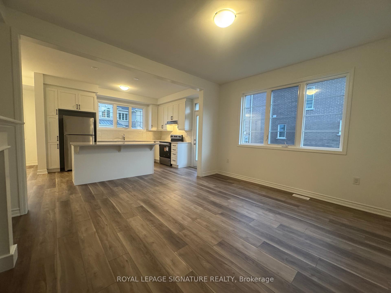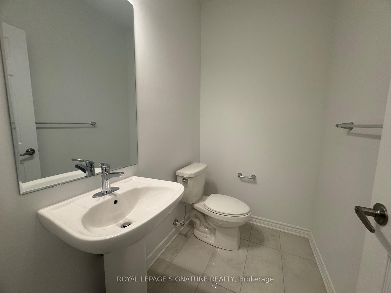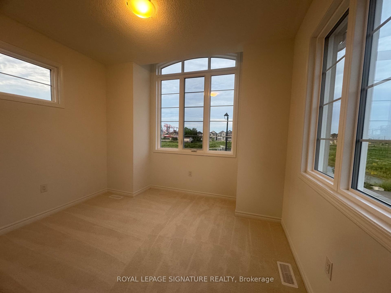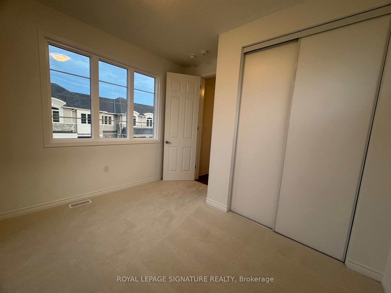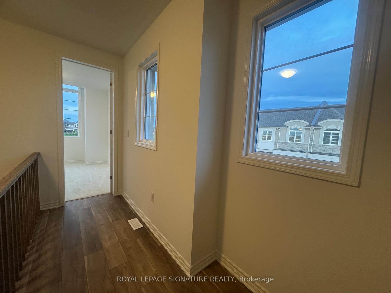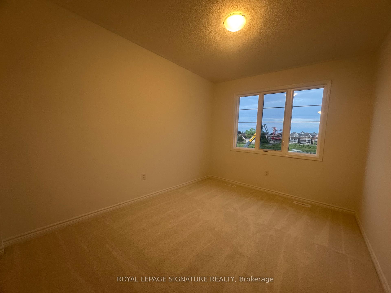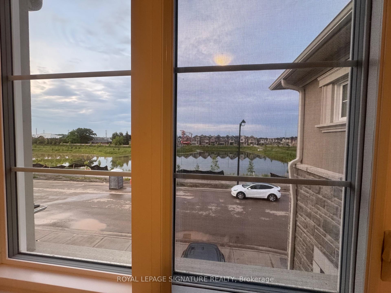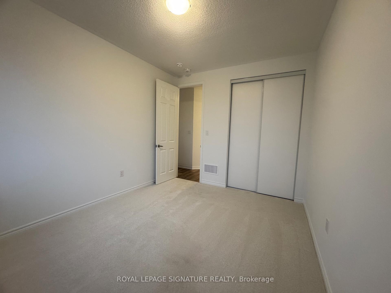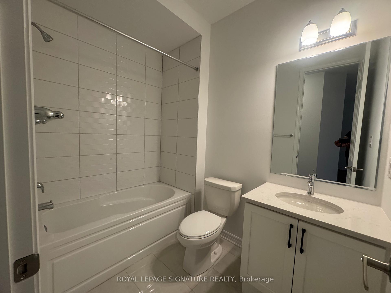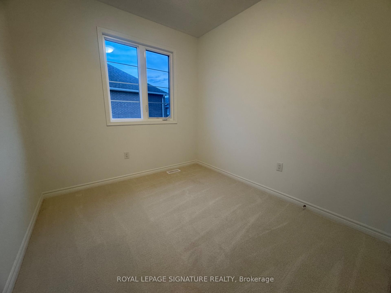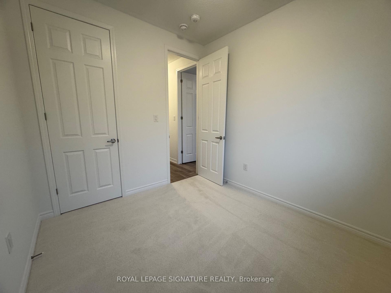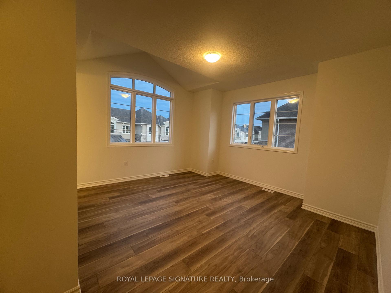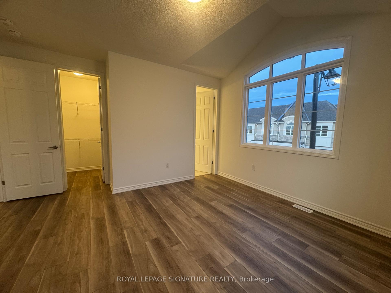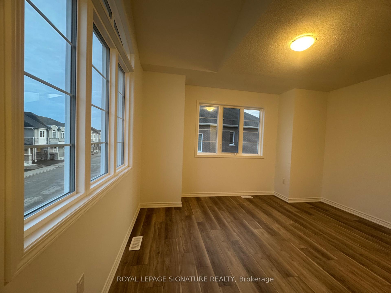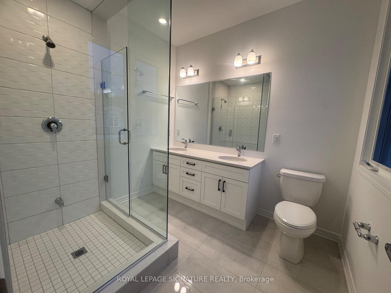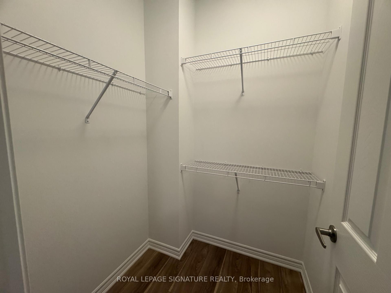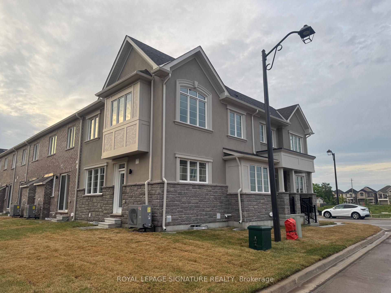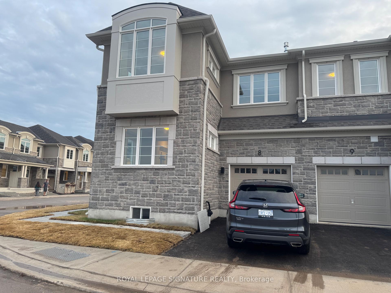$3,500
Available - For Rent
Listing ID: W12233627
1257 Ferguson Driv , Milton, L9T 7V8, Halton
| Be the first to live in this stunning, brand-new 2-storey corner townhome overlooking a tranquil pond in one of Milton's most desirable communities! This sun-filled home features 9-ft ceilings on both levels, triple-glazed windows, and energy-efficient systems for year-round comfort. The main floor showcases elegant hardwood flooring, a modern open-concept chefs kitchen with quartz countertops, stylish backsplash, and stainless steel appliances, plus a spacious family room with a cozy fireplace. The upper level continues with hardwood in the hallway and primary bedroom, which boasts a walk-in closet and spa-like ensuite with a frameless glass shower. Located within walking distance to top-rated schools, Metro, FreshCo, Tim Hortons, banks, and more. Minutes to Milton Hospital and Wilfrid Laurier University. Experience luxury, style, and convenience schedule your viewing today! |
| Price | $3,500 |
| Taxes: | $0.00 |
| Occupancy: | Vacant |
| Address: | 1257 Ferguson Driv , Milton, L9T 7V8, Halton |
| Directions/Cross Streets: | Louis St. Laurent /Fourth Line |
| Rooms: | 12 |
| Bedrooms: | 4 |
| Bedrooms +: | 0 |
| Family Room: | T |
| Basement: | Unfinished |
| Furnished: | Unfu |
| Level/Floor | Room | Length(ft) | Width(ft) | Descriptions | |
| Room 1 | Main | Living Ro | 11.61 | 10.59 | Vinyl Floor, Large Window |
| Room 2 | Main | Dining Ro | 11.61 | 8.99 | Vinyl Floor, Large Window |
| Room 3 | Main | Family Ro | 12 | 15.58 | Vinyl Floor, Large Window, Fireplace |
| Room 4 | Main | Kitchen | 11.38 | 13.19 | Centre Island, Stainless Steel Appl, Backsplash |
| Room 5 | Main | Foyer | |||
| Room 6 | Second | Primary B | 14.6 | 13.19 | Vinyl Floor, 4 Pc Ensuite, Walk-In Closet(s) |
| Room 7 | Second | Bedroom 2 | 10.07 | 12.1 | Broadloom, Large Window |
| Room 8 | Second | Bedroom 3 | 11.61 | 10.1 | Broadloom, Large Window |
| Room 9 | Second | Bedroom 4 | 8.99 | 10 |
| Washroom Type | No. of Pieces | Level |
| Washroom Type 1 | 4 | Second |
| Washroom Type 2 | 2 | Main |
| Washroom Type 3 | 0 | |
| Washroom Type 4 | 0 | |
| Washroom Type 5 | 0 |
| Total Area: | 0.00 |
| Approximatly Age: | New |
| Property Type: | Att/Row/Townhouse |
| Style: | 2-Storey |
| Exterior: | Stucco (Plaster), Stone |
| Garage Type: | Attached |
| (Parking/)Drive: | Private |
| Drive Parking Spaces: | 1 |
| Park #1 | |
| Parking Type: | Private |
| Park #2 | |
| Parking Type: | Private |
| Pool: | None |
| Laundry Access: | In Basement |
| Approximatly Age: | New |
| Approximatly Square Footage: | 1500-2000 |
| Property Features: | Clear View, Hospital |
| CAC Included: | N |
| Water Included: | N |
| Cabel TV Included: | N |
| Common Elements Included: | N |
| Heat Included: | N |
| Parking Included: | Y |
| Condo Tax Included: | N |
| Building Insurance Included: | N |
| Fireplace/Stove: | Y |
| Heat Type: | Heat Pump |
| Central Air Conditioning: | Central Air |
| Central Vac: | N |
| Laundry Level: | Syste |
| Ensuite Laundry: | F |
| Sewers: | Sewer |
| Although the information displayed is believed to be accurate, no warranties or representations are made of any kind. |
| ROYAL LEPAGE SIGNATURE REALTY |
|
|

Wally Islam
Real Estate Broker
Dir:
416-949-2626
Bus:
416-293-8500
Fax:
905-913-8585
| Book Showing | Email a Friend |
Jump To:
At a Glance:
| Type: | Freehold - Att/Row/Townhouse |
| Area: | Halton |
| Municipality: | Milton |
| Neighbourhood: | 1025 - BW Bowes |
| Style: | 2-Storey |
| Approximate Age: | New |
| Beds: | 4 |
| Baths: | 3 |
| Fireplace: | Y |
| Pool: | None |
Locatin Map:
