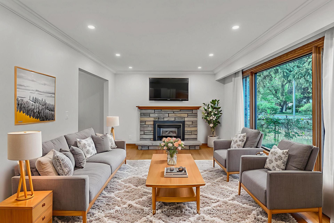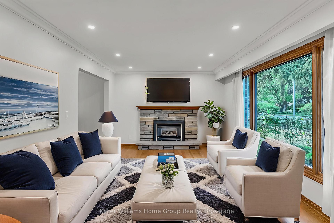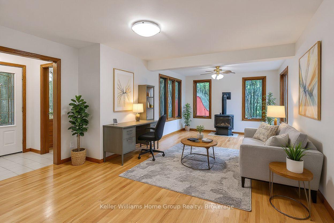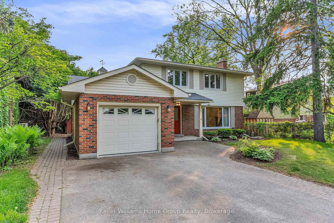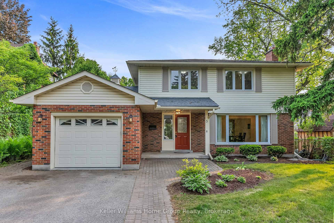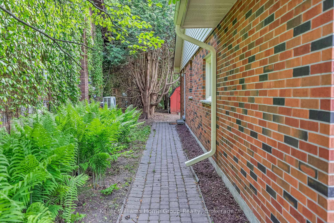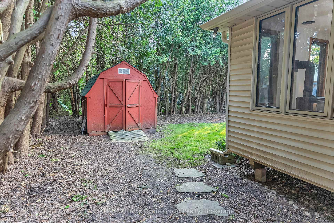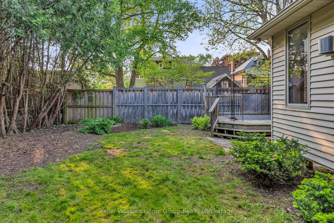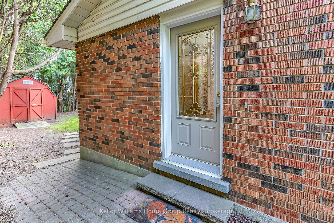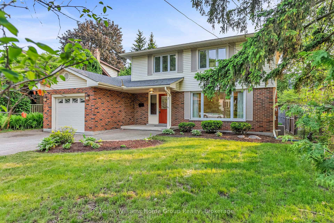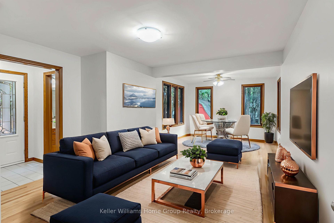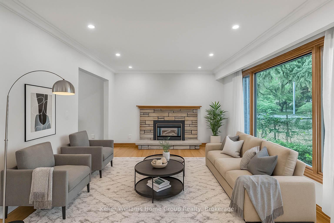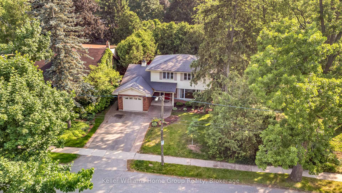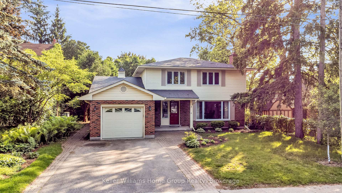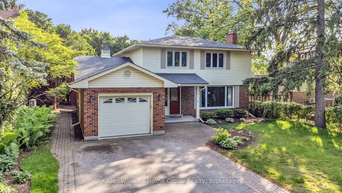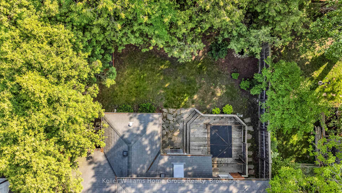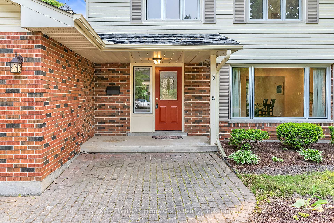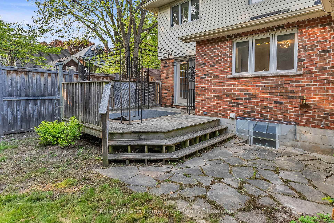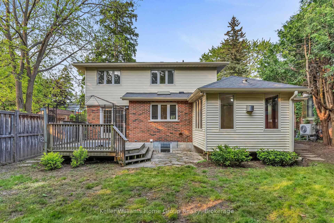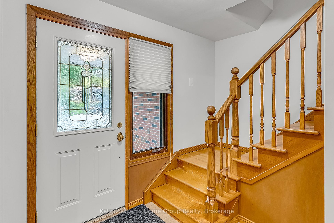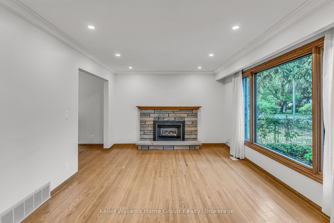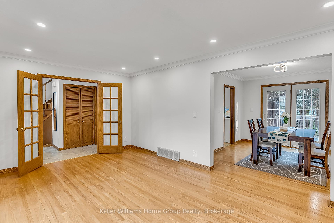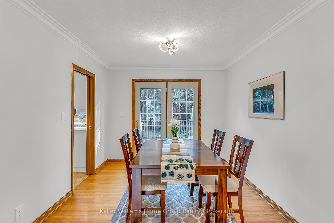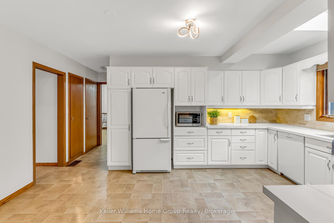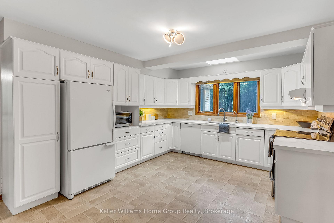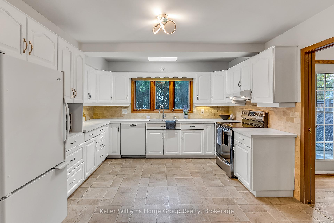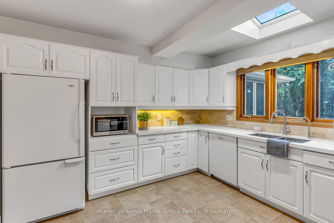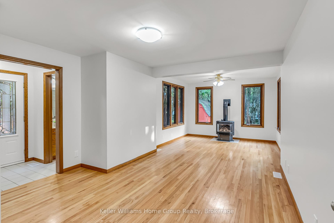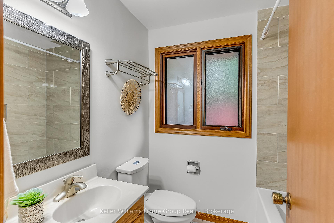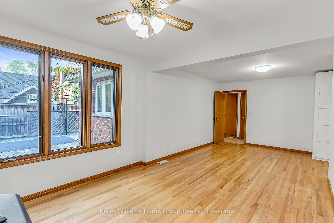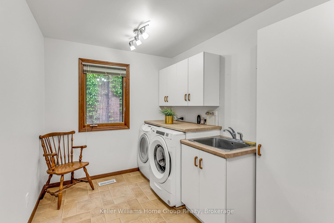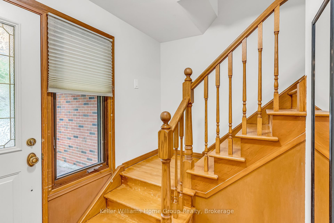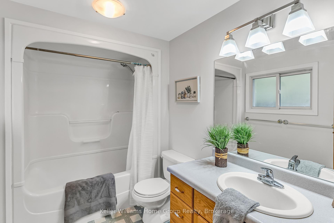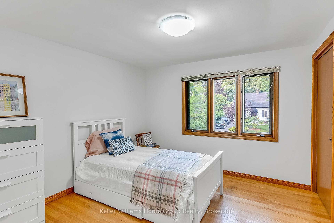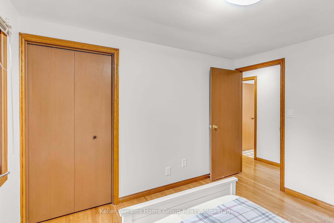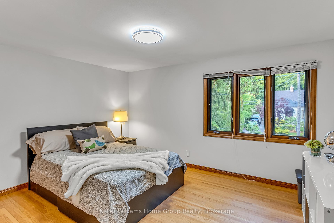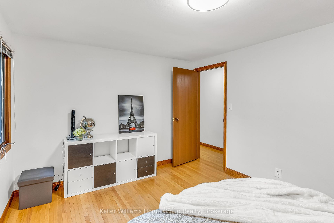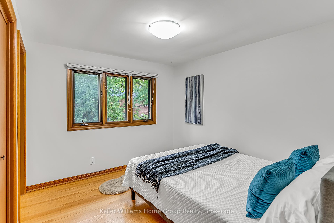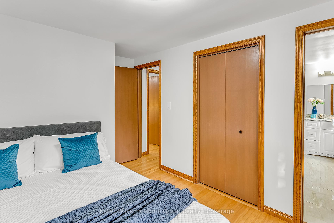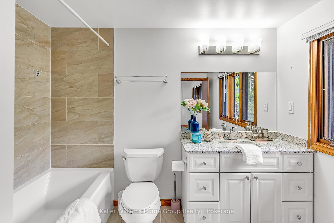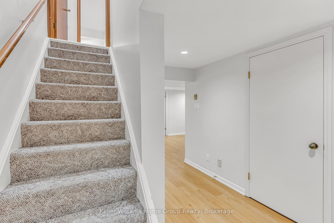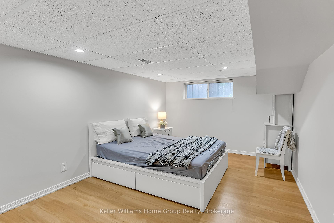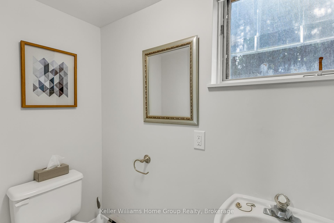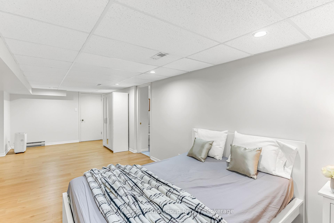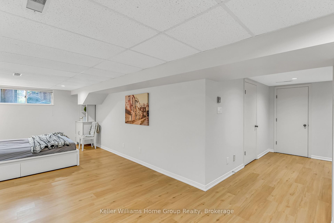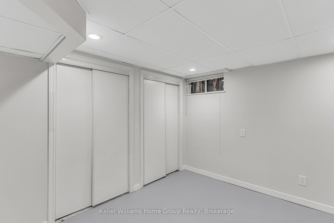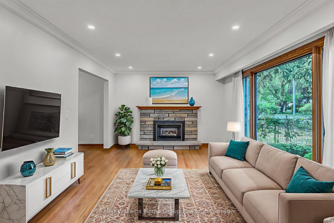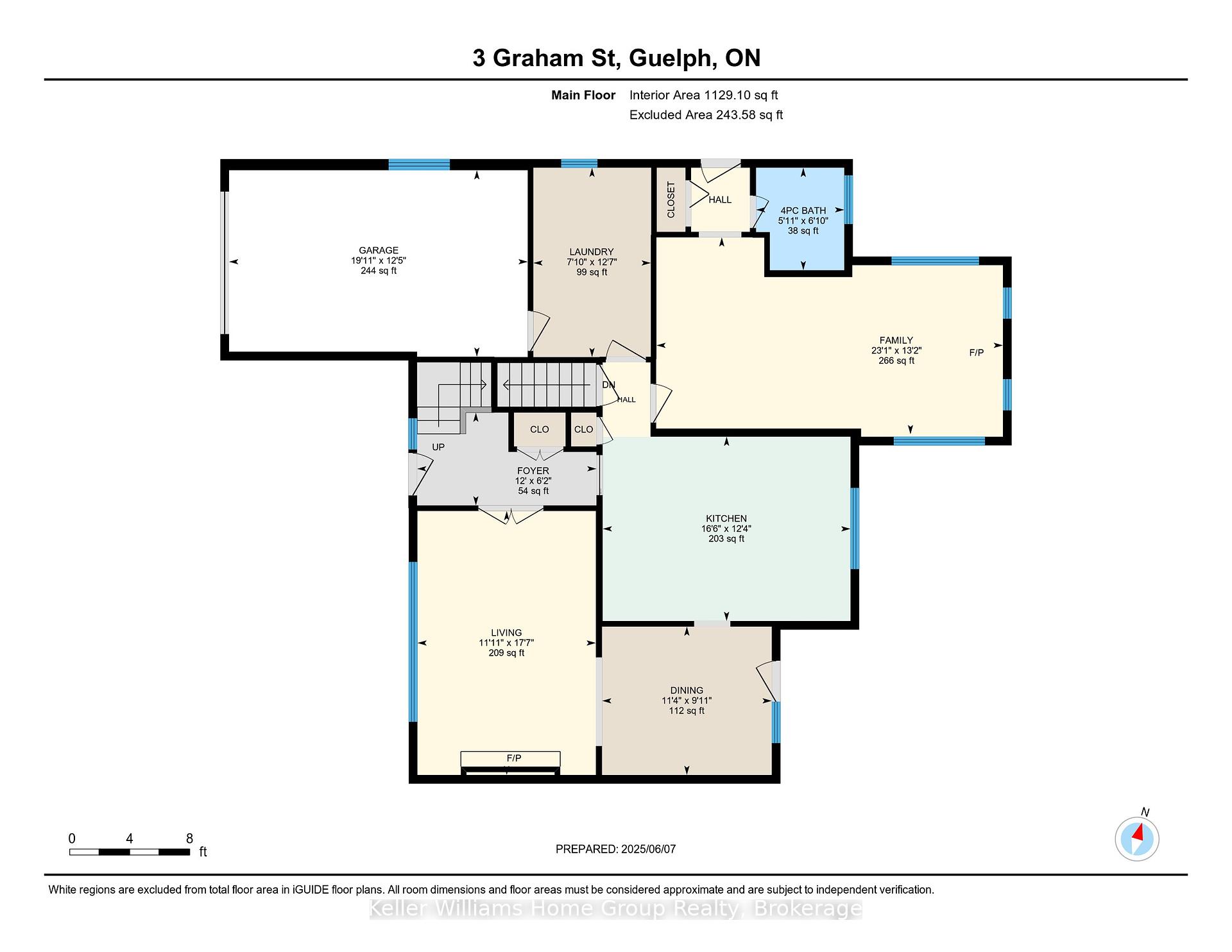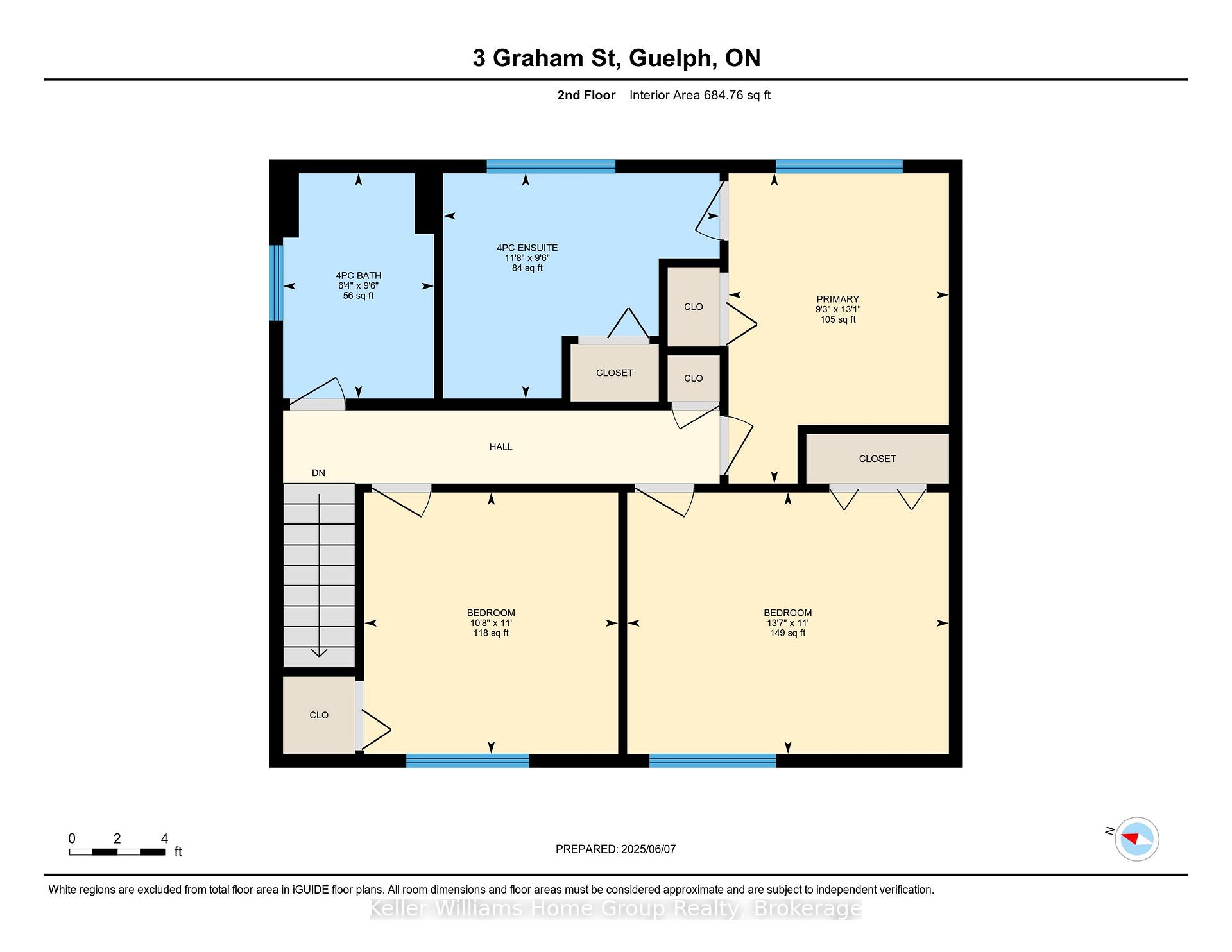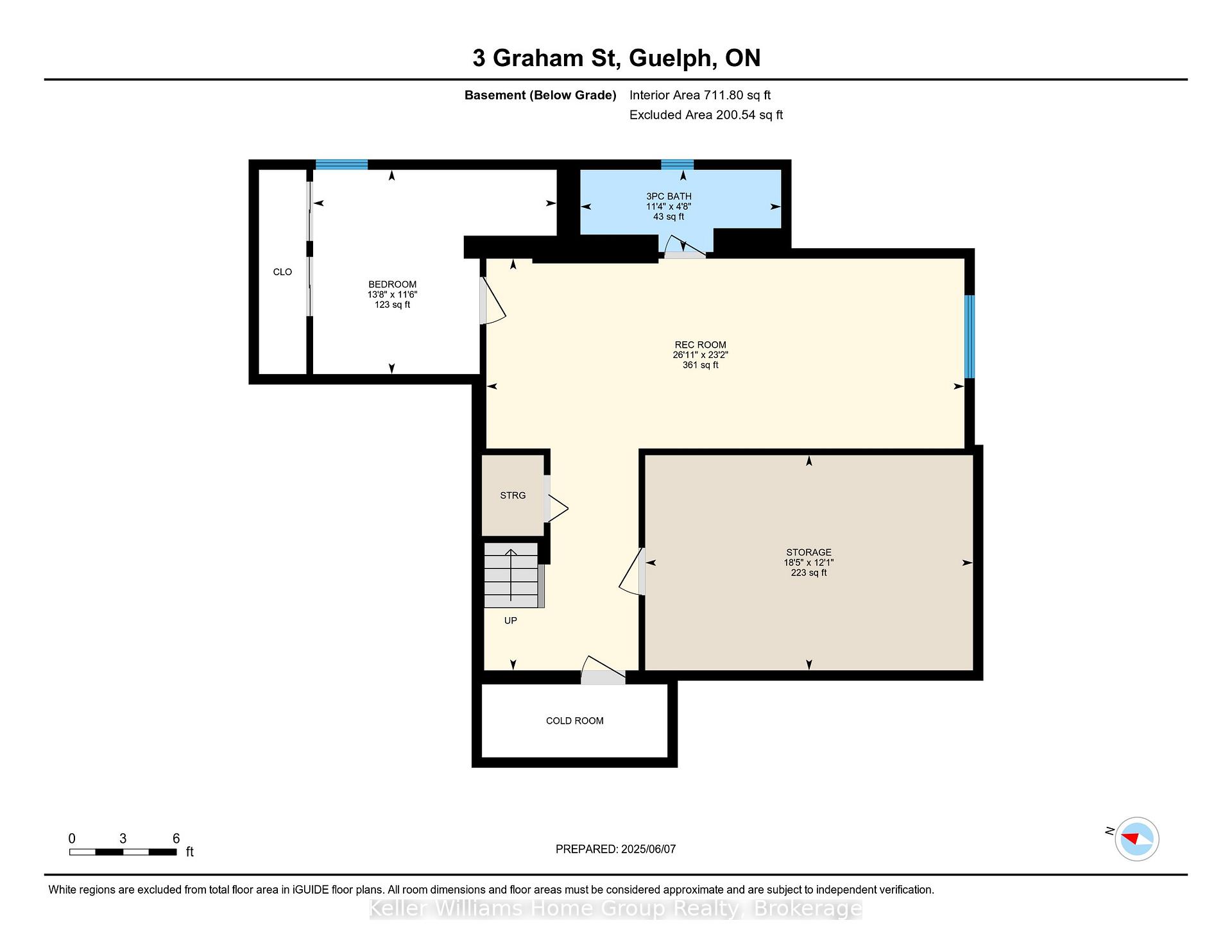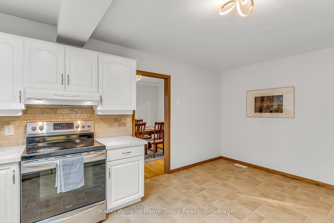$999,000
Available - For Sale
Listing ID: X12232047
3 Graham Stre , Guelph, N1G 2B6, Wellington
| This 3+1 bed 4 bath home is located in the heart of old university, and its reputation as one of the most desirable areas of the city is very well deserved. I can attest to that because I spent my early childhood years about one block away. It's an absolutely fantastic location if you're raising kids or have soon to be Gryphons in the family. But even if you just want to rent to Gryphons, Google estimates that it's 600 m to the edge of campus, and it doesn't get much more desirable than that. And this rambling 60s build could fairly easily be converted into a seven bedroom, with an estimated monthly income between $6500 and $8,000. The city has just recently changed their rules regarding density, and if you'd like to know more about them, drop by an open house. But I think we'd all like to see it go back to being a family home. With a little bit of updating you can discover just how wonderful it is to live in a mature neighborhood, one filled with a street full of people who will soon become close neighbours. |
| Price | $999,000 |
| Taxes: | $7179.00 |
| Assessment Year: | 2024 |
| Occupancy: | Vacant |
| Address: | 3 Graham Stre , Guelph, N1G 2B6, Wellington |
| Acreage: | < .50 |
| Directions/Cross Streets: | Gordon and College |
| Rooms: | 10 |
| Bedrooms: | 3 |
| Bedrooms +: | 1 |
| Family Room: | T |
| Basement: | Finished, Full |
| Level/Floor | Room | Length(ft) | Width(ft) | Descriptions | |
| Room 1 | Ground | Kitchen | 12.3 | 16.4 | |
| Room 2 | Ground | Living Ro | 17.71 | 11.81 | |
| Room 3 | Ground | Dining Ro | 9.84 | 11.48 | |
| Room 4 | Ground | Family Ro | 22.96 | 13.12 | |
| Room 5 | Ground | Bathroom | 6.56 | 5.9 | 4 Pc Bath |
| Room 6 | Ground | Laundry | 12.46 | 7.87 | |
| Room 7 | Second | Primary B | 9.18 | 13.12 | 4 Pc Ensuite |
| Room 8 | Second | Bathroom | 11.48 | 9.51 | 4 Pc Ensuite |
| Room 9 | Second | Bedroom 2 | 13.45 | 10.82 | |
| Room 10 | Second | Bedroom 3 | 10.66 | 10.82 | |
| Room 11 | Second | Bathroom | 6.23 | 9.51 | |
| Room 12 | Basement | Bedroom 4 | 13.78 | 11.48 | |
| Room 13 | Basement | Bathroom | 11.15 | 4.59 | 3 Pc Bath |
| Room 14 | Basement | Recreatio | 26.9 | 9.18 |
| Washroom Type | No. of Pieces | Level |
| Washroom Type 1 | 4 | |
| Washroom Type 2 | 3 | |
| Washroom Type 3 | 0 | |
| Washroom Type 4 | 0 | |
| Washroom Type 5 | 0 |
| Total Area: | 0.00 |
| Approximatly Age: | 51-99 |
| Property Type: | Detached |
| Style: | 2-Storey |
| Exterior: | Brick, Aluminum Siding |
| Garage Type: | Attached |
| (Parking/)Drive: | Private Do |
| Drive Parking Spaces: | 2 |
| Park #1 | |
| Parking Type: | Private Do |
| Park #2 | |
| Parking Type: | Private Do |
| Pool: | None |
| Approximatly Age: | 51-99 |
| Approximatly Square Footage: | 1500-2000 |
| Property Features: | Library, Public Transit |
| CAC Included: | N |
| Water Included: | N |
| Cabel TV Included: | N |
| Common Elements Included: | N |
| Heat Included: | N |
| Parking Included: | N |
| Condo Tax Included: | N |
| Building Insurance Included: | N |
| Fireplace/Stove: | Y |
| Heat Type: | Forced Air |
| Central Air Conditioning: | Central Air |
| Central Vac: | N |
| Laundry Level: | Syste |
| Ensuite Laundry: | F |
| Sewers: | Sewer |
| Water: | Chlorinat |
| Water Supply Types: | Chlorination |
| Utilities-Cable: | Y |
| Utilities-Hydro: | Y |
$
%
Years
This calculator is for demonstration purposes only. Always consult a professional
financial advisor before making personal financial decisions.
| Although the information displayed is believed to be accurate, no warranties or representations are made of any kind. |
| Keller Williams Home Group Realty |
|
|

Wally Islam
Real Estate Broker
Dir:
416-949-2626
Bus:
416-293-8500
Fax:
905-913-8585
| Virtual Tour | Book Showing | Email a Friend |
Jump To:
At a Glance:
| Type: | Freehold - Detached |
| Area: | Wellington |
| Municipality: | Guelph |
| Neighbourhood: | Dovercliffe Park/Old University |
| Style: | 2-Storey |
| Approximate Age: | 51-99 |
| Tax: | $7,179 |
| Beds: | 3+1 |
| Baths: | 4 |
| Fireplace: | Y |
| Pool: | None |
Locatin Map:
Payment Calculator:
