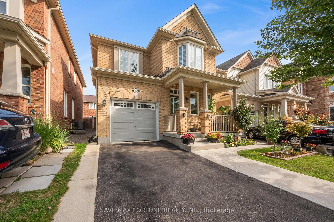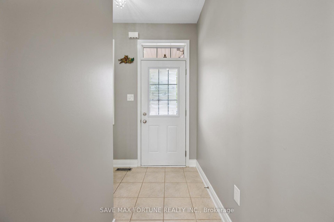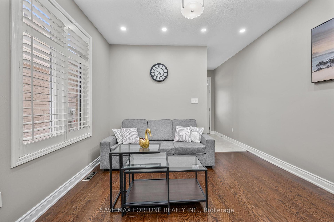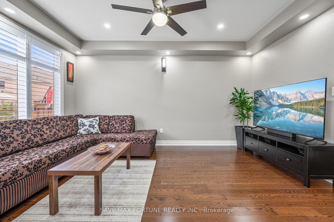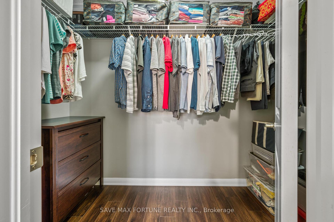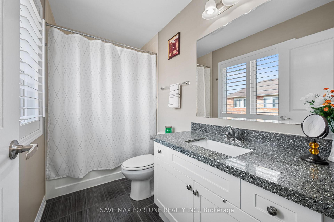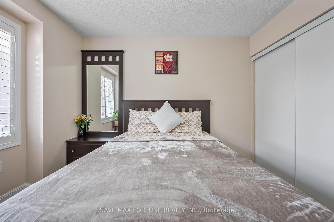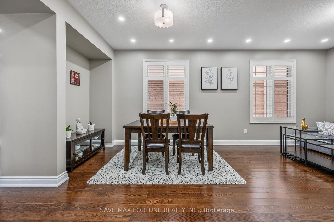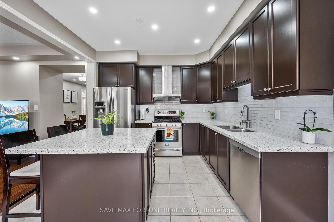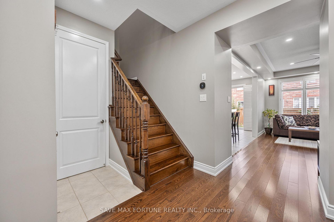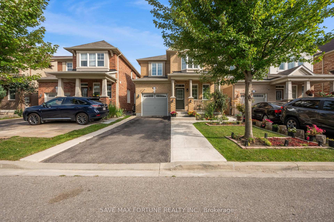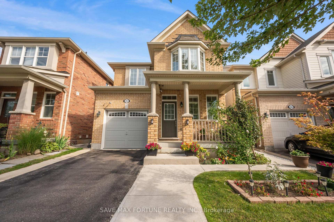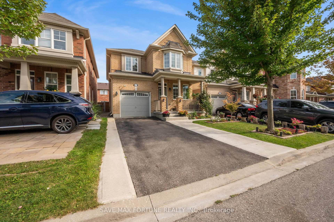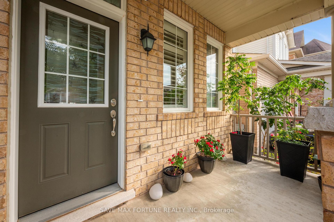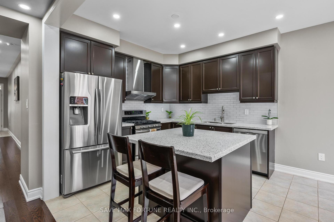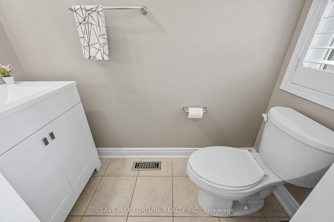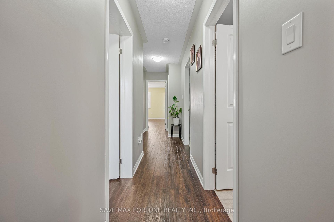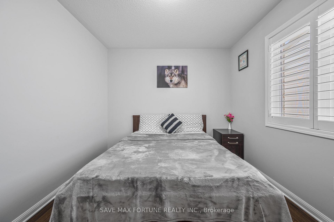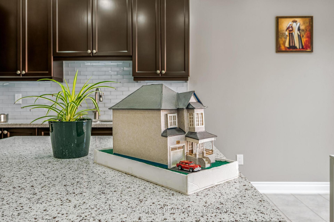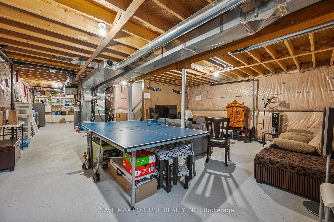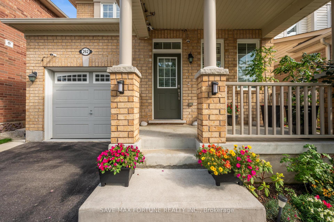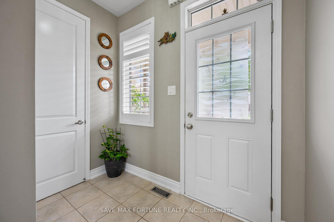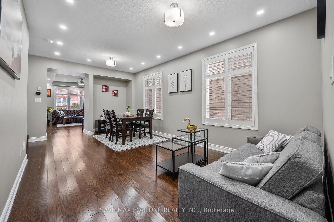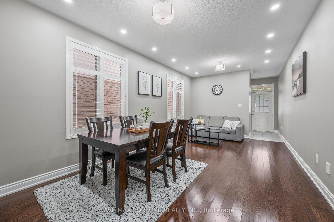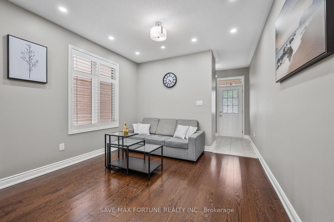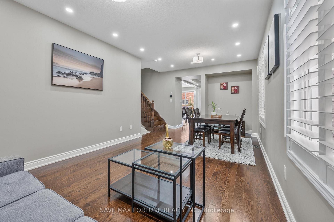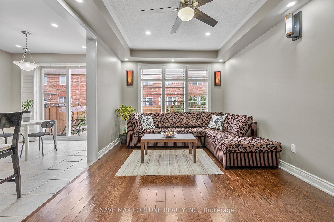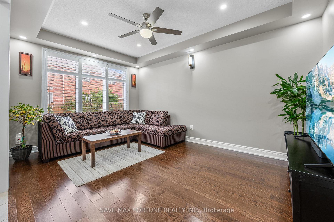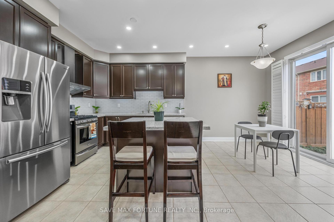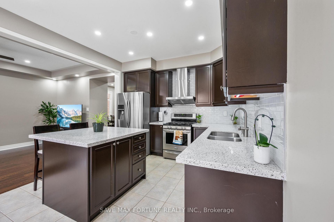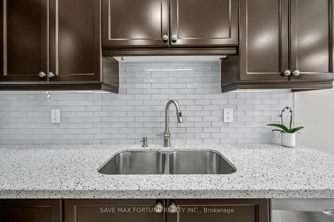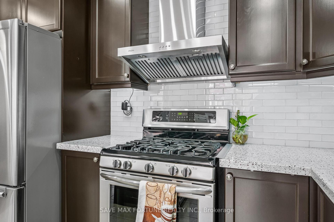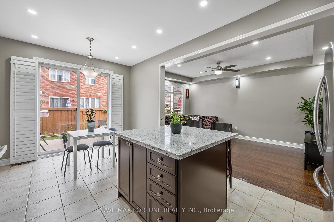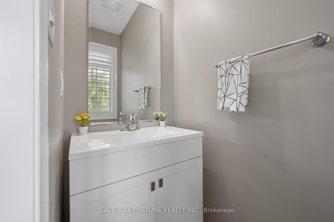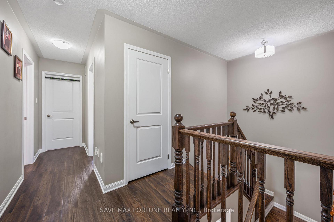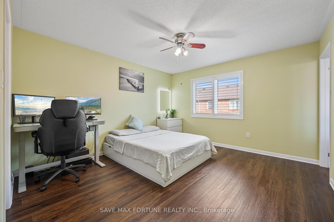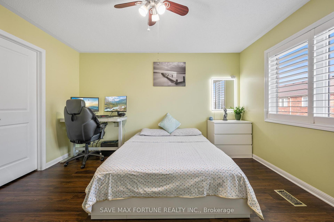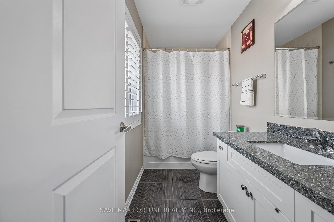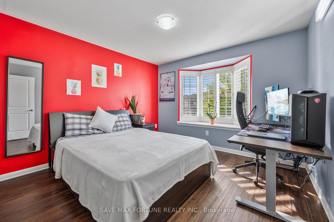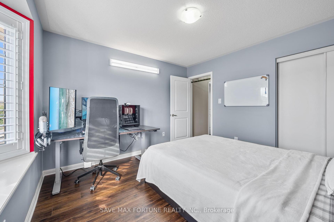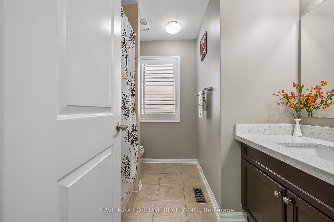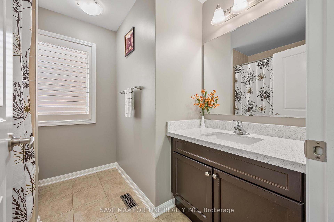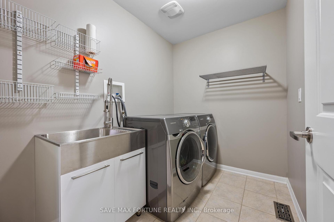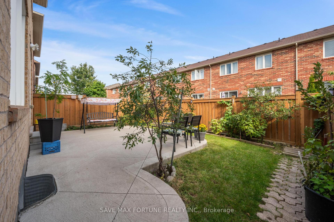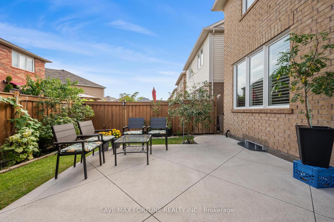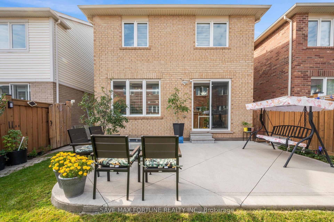$999,999
Available - For Sale
Listing ID: W12184219
262 Cedric Terr , Milton, L9T 8P1, Halton
| Immaculate, All-Brick Detached Home in HarrisonThis meticulously maintained, never-before-rented home offers 4 spacious bedrooms and 3 bathrooms, all filled with natural light. Located in the desirable Harrison neighbourhood, this home combines comfort and style with modern features and upgrades.Key Features: **approx. 2000 sqft of well-designed living space ** 4 parking spots with no walkway *** Elegant 9-foot ceilings throughout the main floor ***4 generously sized bedrooms, each easily fitting King/Queen beds with ample space *** Carpet-free home with beautiful hardwood floors on the main level *** Gourmet Chefs kitchen with quartz countertops and a large breakfast island *** California shutters on all large windows no need for curtains *** Pot lights with smart switches and smart thermostat *** HRV and high-efficiency A/C for optimal comfort and energy savings *** Spacious Family room and Living/Dining room for entertaining *** Convenient second-floor laundry *** Private hot water tank (no monthly rental fees) *** Basement offers potential to add 2 more bedrooms *** Owner occupied and well upgraded property *** pride of ownership *** Walking distance to the future University Campus *** This home is the perfect blend of luxury and practicality, offering both elegance and versatility. Ready to move in, with everything you need for a modern, comfortable lifestyle! |
| Price | $999,999 |
| Taxes: | $4889.91 |
| Occupancy: | Owner |
| Address: | 262 Cedric Terr , Milton, L9T 8P1, Halton |
| Directions/Cross Streets: | Louis St. Laurent and Savoline |
| Rooms: | 9 |
| Bedrooms: | 4 |
| Bedrooms +: | 0 |
| Family Room: | T |
| Basement: | Unfinished, Full |
| Level/Floor | Room | Length(ft) | Width(ft) | Descriptions | |
| Room 1 | Main | Kitchen | 9.51 | 10.66 | Centre Island, Quartz Counter, Custom Backsplash |
| Room 2 | Main | Breakfast | 8.5 | 10.66 | W/O To Garden, California Shutters, Tile Floor |
| Room 3 | Main | Great Roo | 16.01 | 10.99 | Hardwood Floor, Large Window, Coffered Ceiling(s) |
| Room 4 | Main | Living Ro | 20.2 | 11.48 | Hardwood Floor, Access To Garage, Combined w/Dining |
| Room 5 | Main | Powder Ro | 2.98 | 6.76 | 2 Pc Bath, Large Window, Ceramic Floor |
| Room 6 | Second | Primary B | 12.99 | 12.5 | 3 Pc Ensuite, Walk-In Closet(s), Large Window |
| Room 7 | Second | Bedroom 2 | 10.76 | 10.17 | Closet, Large Window, Carpet Free |
| Room 8 | Second | Bedroom 3 | 11.25 | 11.48 | Dropped Ceiling, Bay Window, Closet |
| Room 9 | Second | Bedroom 4 | 11.68 | 9.35 | Large Closet, Carpet Free |
| Washroom Type | No. of Pieces | Level |
| Washroom Type 1 | 3 | Second |
| Washroom Type 2 | 3 | Second |
| Washroom Type 3 | 2 | Ground |
| Washroom Type 4 | 0 | |
| Washroom Type 5 | 0 |
| Total Area: | 0.00 |
| Approximatly Age: | 6-15 |
| Property Type: | Detached |
| Style: | 2-Storey |
| Exterior: | Brick |
| Garage Type: | Built-In |
| (Parking/)Drive: | Private |
| Drive Parking Spaces: | 3 |
| Park #1 | |
| Parking Type: | Private |
| Park #2 | |
| Parking Type: | Private |
| Pool: | None |
| Approximatly Age: | 6-15 |
| Approximatly Square Footage: | 1500-2000 |
| CAC Included: | N |
| Water Included: | N |
| Cabel TV Included: | N |
| Common Elements Included: | N |
| Heat Included: | N |
| Parking Included: | N |
| Condo Tax Included: | N |
| Building Insurance Included: | N |
| Fireplace/Stove: | N |
| Heat Type: | Forced Air |
| Central Air Conditioning: | Central Air |
| Central Vac: | N |
| Laundry Level: | Syste |
| Ensuite Laundry: | F |
| Sewers: | Sewer |
$
%
Years
This calculator is for demonstration purposes only. Always consult a professional
financial advisor before making personal financial decisions.
| Although the information displayed is believed to be accurate, no warranties or representations are made of any kind. |
| SAVE MAX FORTUNE REALTY INC. |
|
|

Wally Islam
Real Estate Broker
Dir:
416-949-2626
Bus:
416-293-8500
Fax:
905-913-8585
| Book Showing | Email a Friend |
Jump To:
At a Glance:
| Type: | Freehold - Detached |
| Area: | Halton |
| Municipality: | Milton |
| Neighbourhood: | 1033 - HA Harrison |
| Style: | 2-Storey |
| Approximate Age: | 6-15 |
| Tax: | $4,889.91 |
| Beds: | 4 |
| Baths: | 3 |
| Fireplace: | N |
| Pool: | None |
Locatin Map:
Payment Calculator:
