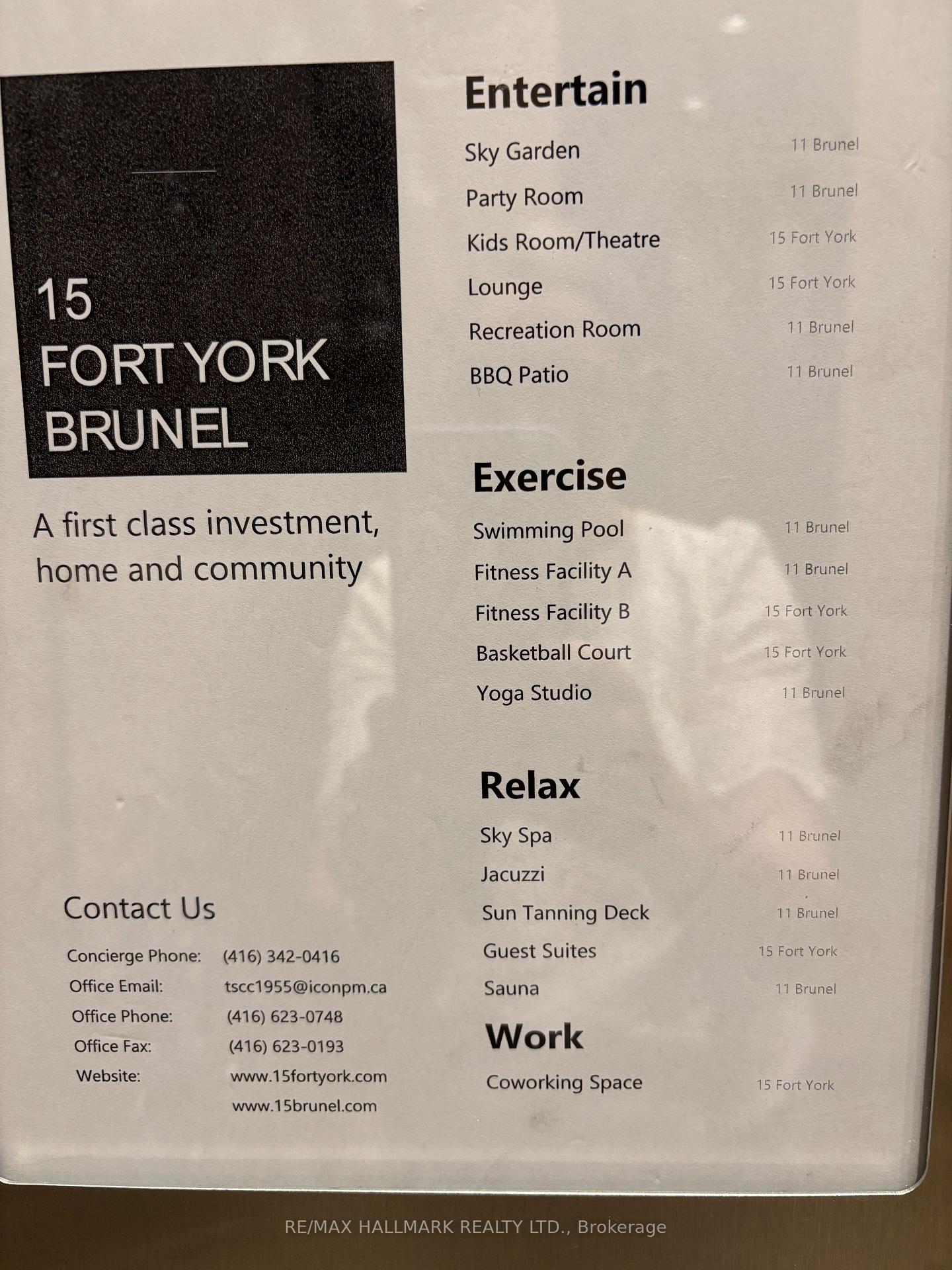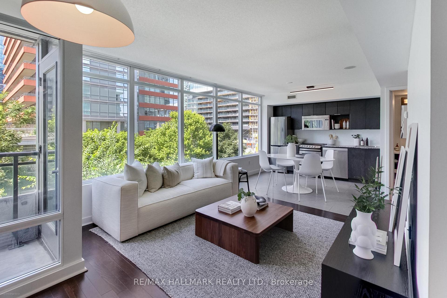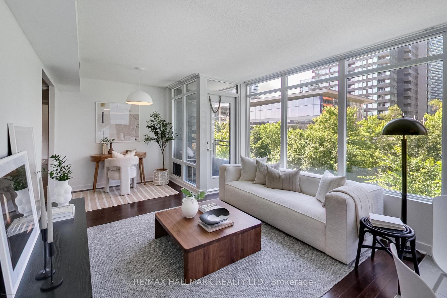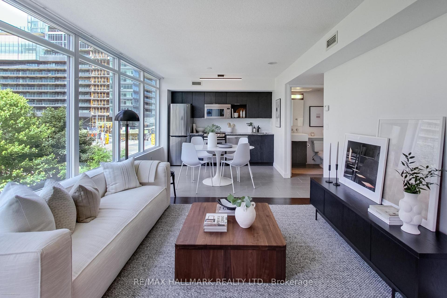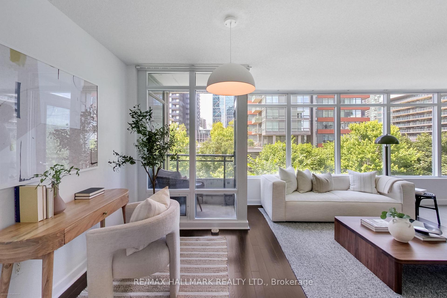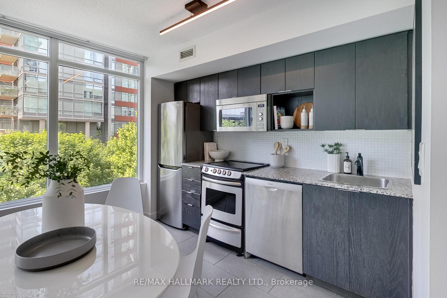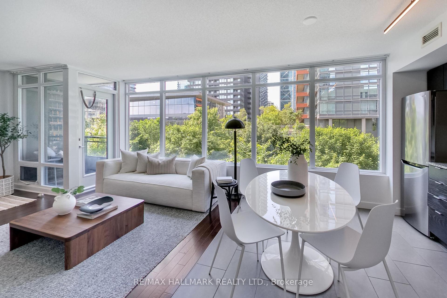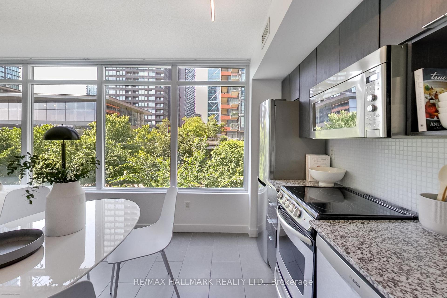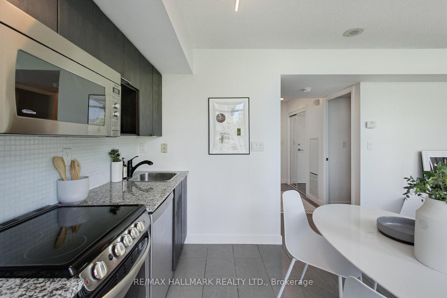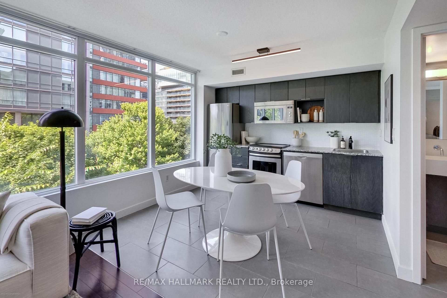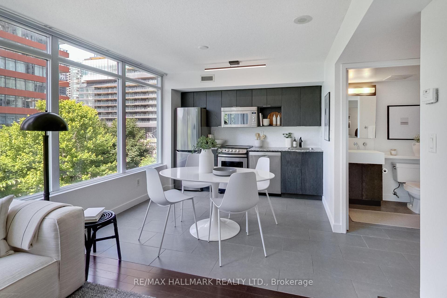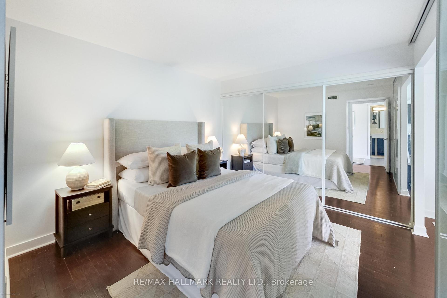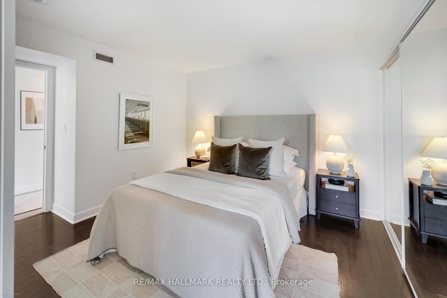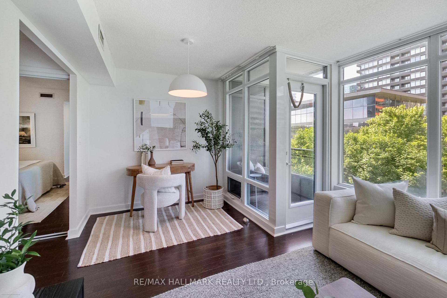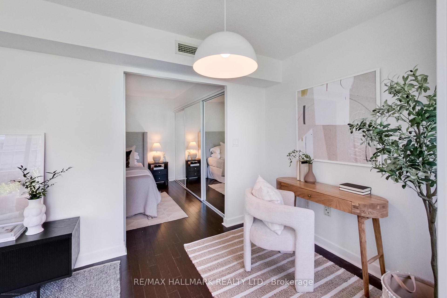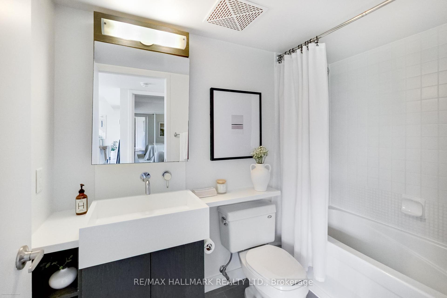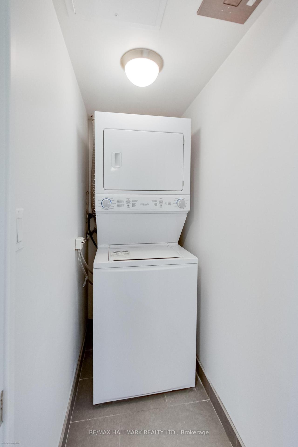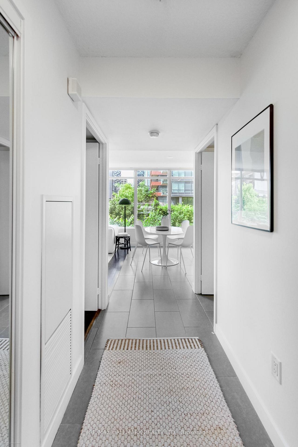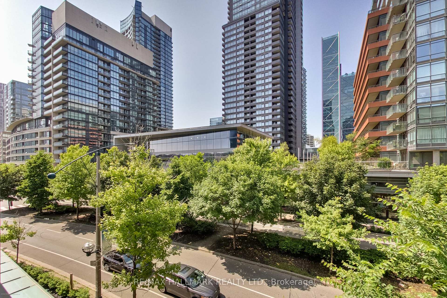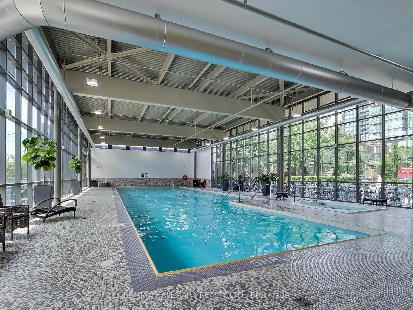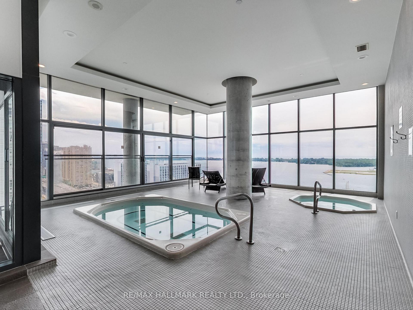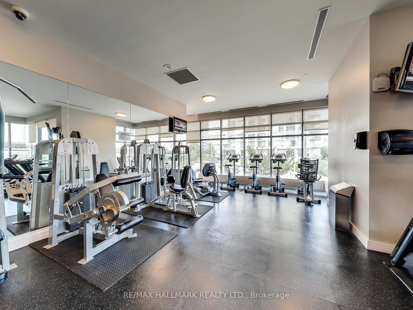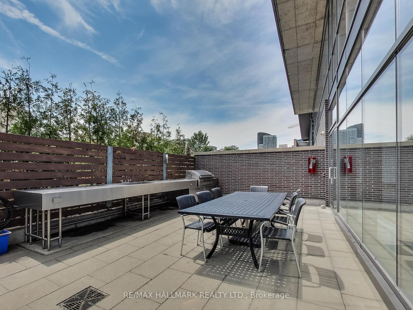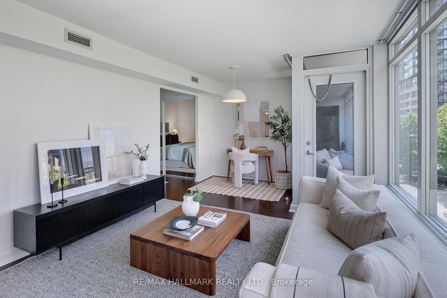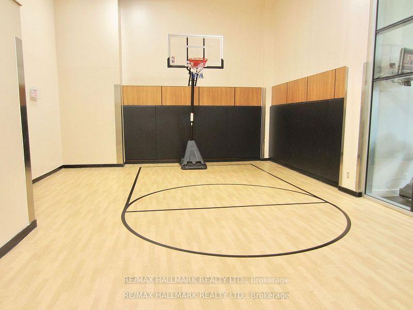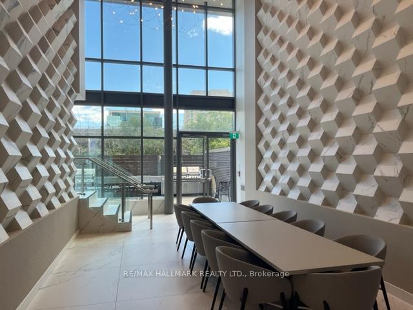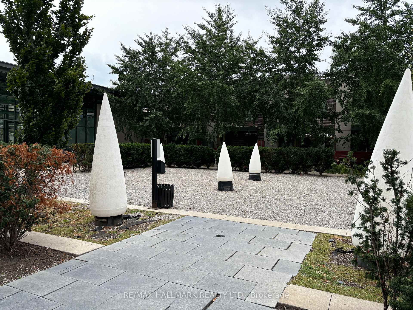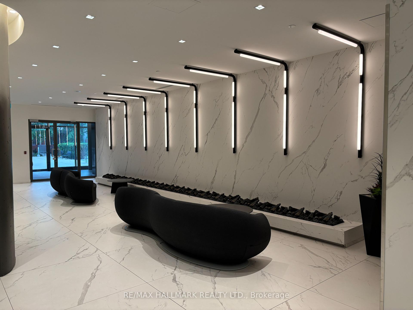$534,900
Available - For Sale
Listing ID: C12234376
15 Brunel Cour , Toronto, M5V 3Y6, Toronto
| Ready To Stop Renting And Start Owning And Building Equity? With Today's Prices, Opportunity Knocks! Bright, Spacious, And Move-In Ready, This One-Bedroom + Den Condo Offers The Perfect Mix Of Comfort, Convenience, And Lifestyle Ideal For First-Time Buyers Looking To Put Down Roots In Downtown Toronto. Step Into A Well-Laid-Out Suite Featuring A Large Bedroom That Easily Fits A King-Sized Bed, Complete With Custom Closet Organizers To Keep Things Neat And Functional. The Modern Kitchen Comes Equipped With Full-Sized Stainless Steel Appliances, And The Open-Concept Living Space Is Filled With Natural Light From Large Windows That Overlook Mature Trees Offering Rare Privacy In The City. Hardwood Floors Run Throughout, And Your Own Larger Than Most Storage Locker Is Conveniently Located On The Same Floor For Easy Access. But What Really Sets This Condo Apart Are The Amenities Galore! Enjoy Access To Two Gyms, A Full-Sized Indoor Pool, Hot Tub, Sauna, Concierge Service, Guest Suites, BBQ Deck, Sun Deck, And A Stylish Party Room. Head Up To The 27th-floor Sky Deck At 11 Brunel For Jaw-Dropping Views, Two More Hot Tubs, Another Sauna, And A Second Party Space For Hosting Friends And Family. Located Across The Street From Sobeys, And Steps To 8-Acre Canoe Landing Park, Offering A Sports Field, Movie Nights, And Bike Trails. The Community Rec Centre Has An Amazing Roof-Top Walking Track & Chill Zone For Killer Views Of The City, As Well As Fitness, Yoga And Pilates Classes. Whether You're Working From Home, Entertaining, Or Just Relaxing, This Condo Checks All The Boxes. If That Wasn't Enough, Easy And Quick Access To The Gardiner Expressway And TTC! Your First Home Should Feel Exciting And This One Truly Delivers. |
| Price | $534,900 |
| Taxes: | $2420.62 |
| Occupancy: | Owner |
| Address: | 15 Brunel Cour , Toronto, M5V 3Y6, Toronto |
| Postal Code: | M5V 3Y6 |
| Province/State: | Toronto |
| Directions/Cross Streets: | Fort York Boulevard/Spadina |
| Level/Floor | Room | Length(ft) | Width(ft) | Descriptions | |
| Room 1 | Flat | Foyer | 11.81 | 3.94 | Tile Floor, Closet |
| Room 2 | Flat | Living Ro | 16.07 | 11.15 | Hardwood Floor, Large Window |
| Room 3 | Flat | Dining Ro | 9.84 | 9.84 | Tile Floor, Combined w/Kitchen |
| Room 4 | Flat | Kitchen | 9.84 | 9.84 | Tile Floor, Combined w/Dining |
| Room 5 | Flat | Bedroom | 11.15 | 10.17 | Hardwood Floor, Large Closet, Closet Organizers |
| Room 6 | Flat | Den | 16.07 | 11.15 | Hardwood Floor, Combined w/Living, Open Concept |
| Room 7 | Flat | Bathroom | 8.33 | 4.82 | Tile Floor, Soaking Tub |
| Room 8 | Flat | Other | 4.59 | 3.58 | Concrete Floor, NE View |
| Washroom Type | No. of Pieces | Level |
| Washroom Type 1 | 4 | Flat |
| Washroom Type 2 | 0 | |
| Washroom Type 3 | 0 | |
| Washroom Type 4 | 0 | |
| Washroom Type 5 | 0 |
| Total Area: | 0.00 |
| Sprinklers: | Carb |
| Washrooms: | 1 |
| Heat Type: | Fan Coil |
| Central Air Conditioning: | Central Air |
| Elevator Lift: | True |
$
%
Years
This calculator is for demonstration purposes only. Always consult a professional
financial advisor before making personal financial decisions.
| Although the information displayed is believed to be accurate, no warranties or representations are made of any kind. |
| RE/MAX HALLMARK REALTY LTD. |
|
|

Wally Islam
Real Estate Broker
Dir:
416-949-2626
Bus:
416-293-8500
Fax:
905-913-8585
| Virtual Tour | Book Showing | Email a Friend |
Jump To:
At a Glance:
| Type: | Com - Condo Apartment |
| Area: | Toronto |
| Municipality: | Toronto C01 |
| Neighbourhood: | Waterfront Communities C1 |
| Style: | Apartment |
| Tax: | $2,420.62 |
| Maintenance Fee: | $418.97 |
| Beds: | 1+1 |
| Baths: | 1 |
| Fireplace: | N |
Locatin Map:
Payment Calculator:
