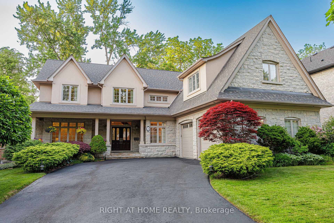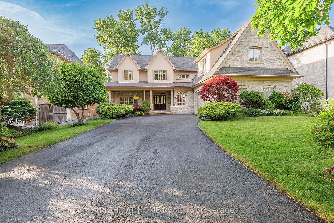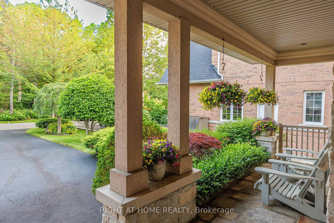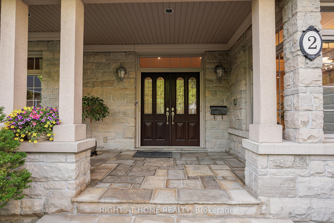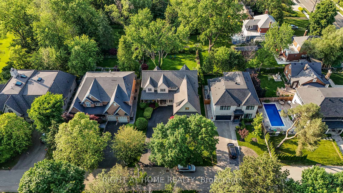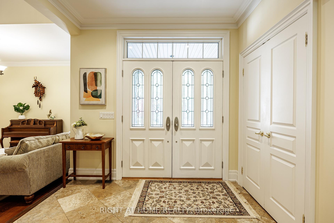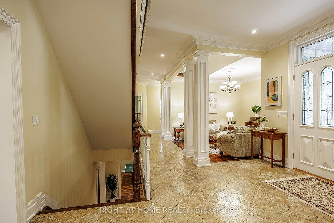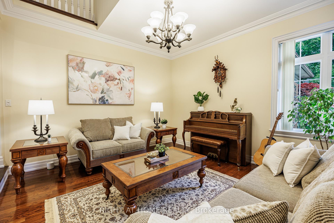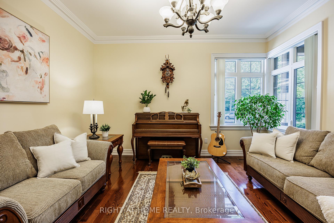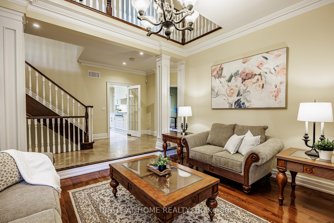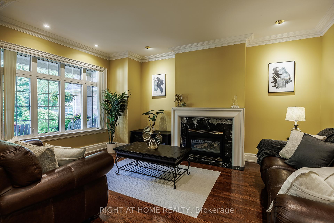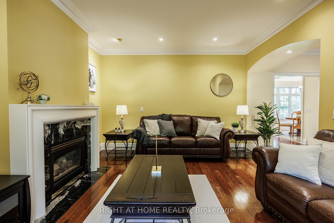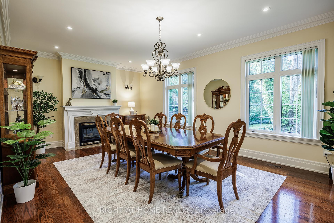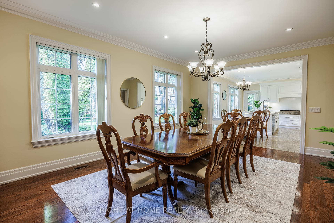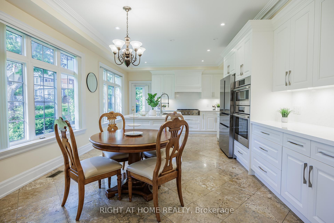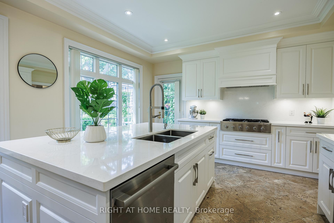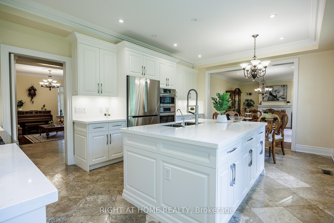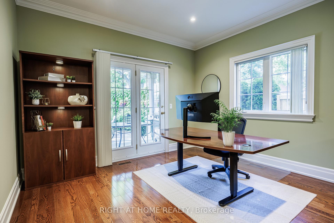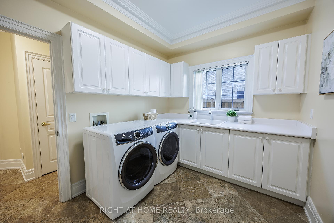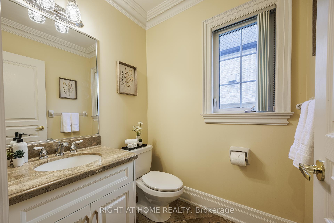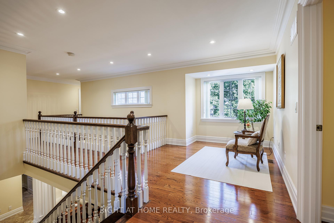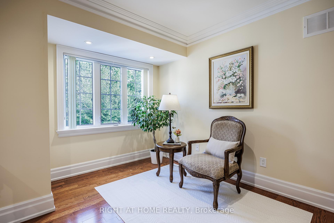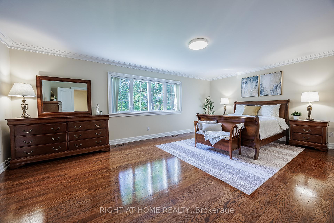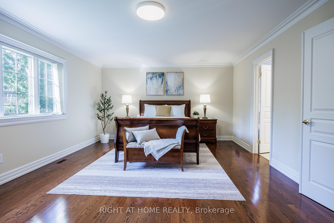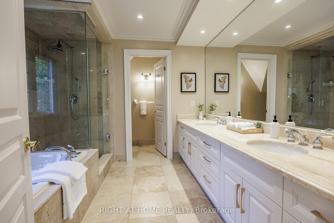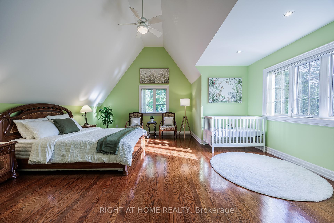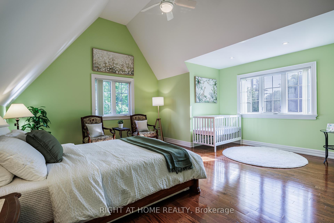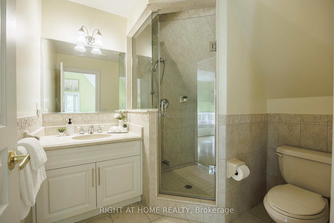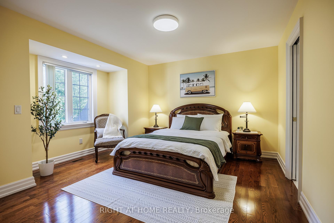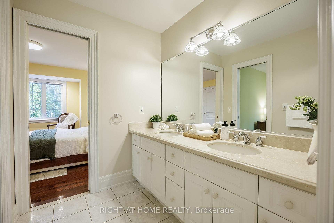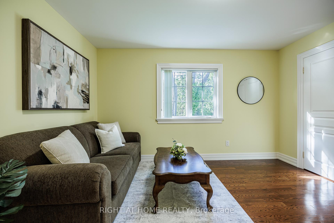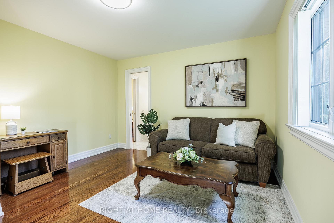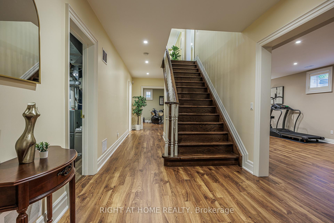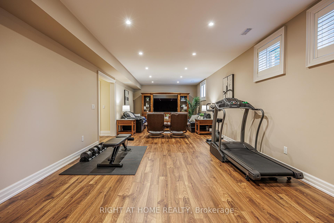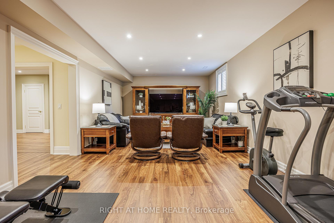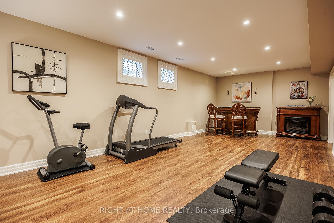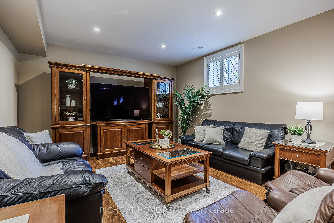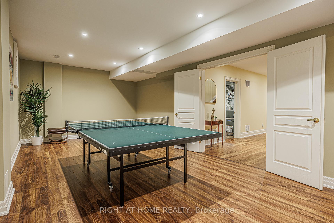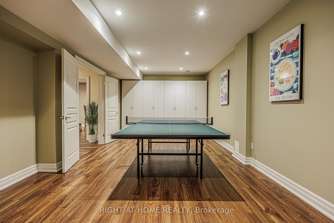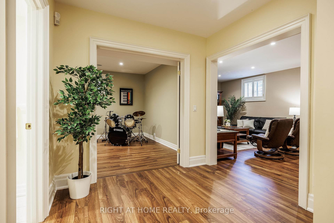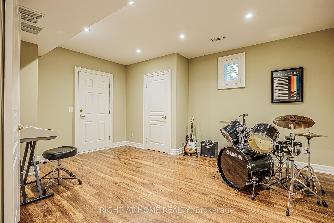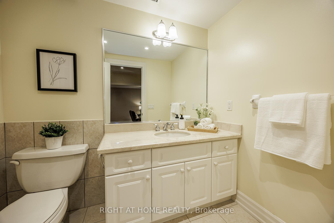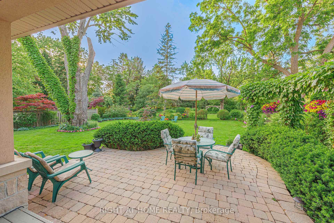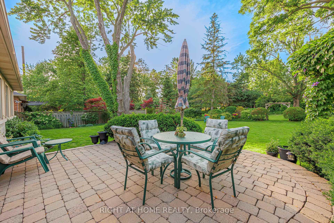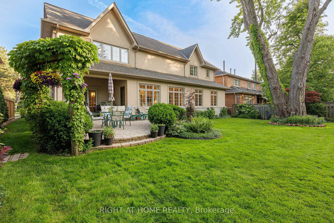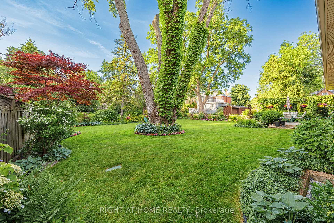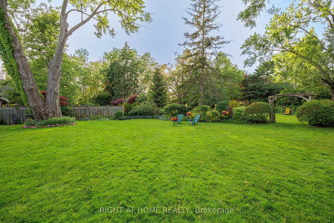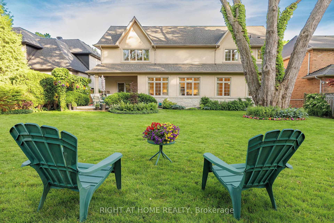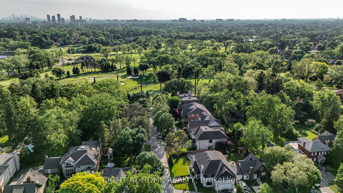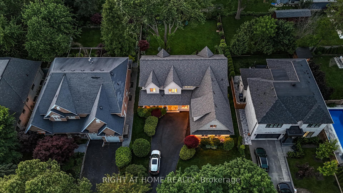$2,990,000
Available - For Sale
Listing ID: W12228253
2 Fairway Road , Toronto, M9A 5E9, Toronto
| Tucked away on a quiet dead-end street beside the prestigious Islington Golf Club, this well-maintained, custom-built two-storey home offers exceptional privacy and safety. Large Lot (69x150 ft) with total 8 parking spaces. Enjoy peace of mind with a fully integrated Ring smart security system. Inside, the inviting layout opens to a lush, park-like backyard oasis - perfect for relaxing or entertaining. Highlights include a beautifully renovated kitchen (2021) with walk-out to the deck and patio, a luxurious marble ensuite with whirlpool tub, Garden Lights, and a finished basement completed in 2021. The home features newer appliances(2021), a new A/C and garage door (2025), a lifetime-warranty roof shingles, and a built-in reverse-osmosis water filter for fridge water and ice. Gas line ready for BBQ/firepit on the patio, Cleaned throughout the house by professional services in 2025. Located in a highly sought-after neighbourhood just a 15-minute walk to the subway and close to top amenities, parks, and schools. |
| Price | $2,990,000 |
| Taxes: | $14131.59 |
| Occupancy: | Owner |
| Address: | 2 Fairway Road , Toronto, M9A 5E9, Toronto |
| Directions/Cross Streets: | Islington Ave & Dundas St W |
| Rooms: | 10 |
| Rooms +: | 3 |
| Bedrooms: | 4 |
| Bedrooms +: | 2 |
| Family Room: | T |
| Basement: | Finished, Full |
| Level/Floor | Room | Length(ft) | Width(ft) | Descriptions | |
| Room 1 | Main | Living Ro | 13.94 | 12.96 | Hardwood Floor, Separate Room, Overlooks Frontyard |
| Room 2 | Main | Family Ro | 16.4 | 12.96 | Fireplace, Hardwood Floor, Pot Lights |
| Room 3 | Main | Dining Ro | 20.5 | 13.51 | Fireplace, Hardwood Floor, Overlooks Garden |
| Room 4 | Main | Kitchen | 20.17 | 13.38 | Renovated, Centre Island, W/O To Deck |
| Room 5 | Main | Office | 11.97 | 11.97 | French Doors, Hardwood Floor, W/O To Deck |
| Room 6 | Second | Primary B | 20.89 | 13.94 | 5 Pc Ensuite, Walk-In Closet(s), Hardwood Floor |
| Room 7 | Second | Bedroom 2 | 24.76 | 17.71 | 3 Pc Ensuite, Double Closet, Overlook Golf Course |
| Room 8 | Second | Bedroom 3 | 15.48 | 13.22 | Semi Ensuite, Double Closet, Overlooks Frontyard |
| Room 9 | Second | Bedroom 4 | 13.12 | 12.14 | Semi Ensuite, Double Closet, Overlooks Garden |
| Room 10 | Basement | Recreatio | 40.08 | 12.86 | Laminate, Pot Lights, 3 Pc Bath |
| Room 11 | Basement | Bedroom | 23.62 | 11.55 | Laminate, Pot Lights, B/I Closet |
| Room 12 | Basement | Bedroom | 15.94 | 12.46 | Laminate, Pot Lights, Separate Room |
| Washroom Type | No. of Pieces | Level |
| Washroom Type 1 | 5 | Second |
| Washroom Type 2 | 4 | Second |
| Washroom Type 3 | 3 | Second |
| Washroom Type 4 | 3 | Basement |
| Washroom Type 5 | 2 | Main |
| Total Area: | 0.00 |
| Approximatly Age: | 16-30 |
| Property Type: | Detached |
| Style: | 2-Storey |
| Exterior: | Stone, Stucco (Plaster) |
| Garage Type: | Attached |
| (Parking/)Drive: | Private |
| Drive Parking Spaces: | 6 |
| Park #1 | |
| Parking Type: | Private |
| Park #2 | |
| Parking Type: | Private |
| Pool: | None |
| Approximatly Age: | 16-30 |
| Approximatly Square Footage: | 3500-5000 |
| Property Features: | Golf, Public Transit |
| CAC Included: | N |
| Water Included: | N |
| Cabel TV Included: | N |
| Common Elements Included: | N |
| Heat Included: | N |
| Parking Included: | N |
| Condo Tax Included: | N |
| Building Insurance Included: | N |
| Fireplace/Stove: | Y |
| Heat Type: | Forced Air |
| Central Air Conditioning: | Central Air |
| Central Vac: | Y |
| Laundry Level: | Syste |
| Ensuite Laundry: | F |
| Sewers: | Sewer |
$
%
Years
This calculator is for demonstration purposes only. Always consult a professional
financial advisor before making personal financial decisions.
| Although the information displayed is believed to be accurate, no warranties or representations are made of any kind. |
| RIGHT AT HOME REALTY |
|
|

Wally Islam
Real Estate Broker
Dir:
416-949-2626
Bus:
416-293-8500
Fax:
905-913-8585
| Virtual Tour | Book Showing | Email a Friend |
Jump To:
At a Glance:
| Type: | Freehold - Detached |
| Area: | Toronto |
| Municipality: | Toronto W08 |
| Neighbourhood: | Princess-Rosethorn |
| Style: | 2-Storey |
| Approximate Age: | 16-30 |
| Tax: | $14,131.59 |
| Beds: | 4+2 |
| Baths: | 5 |
| Fireplace: | Y |
| Pool: | None |
Locatin Map:
Payment Calculator:
