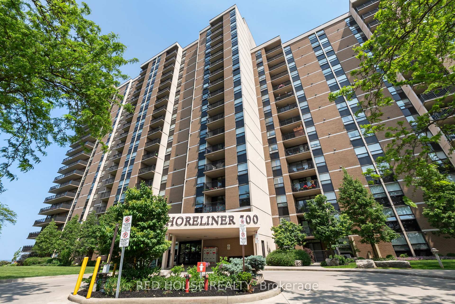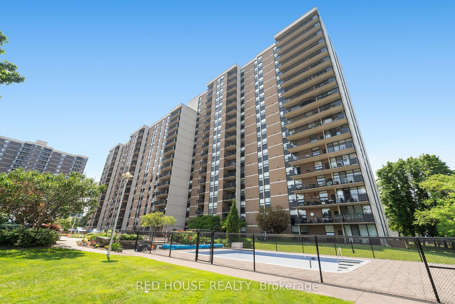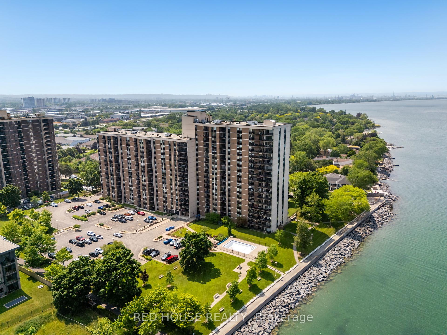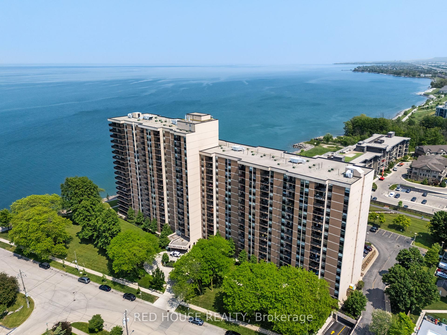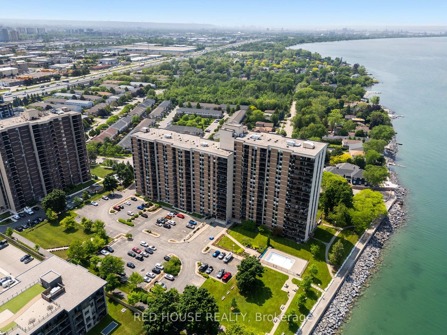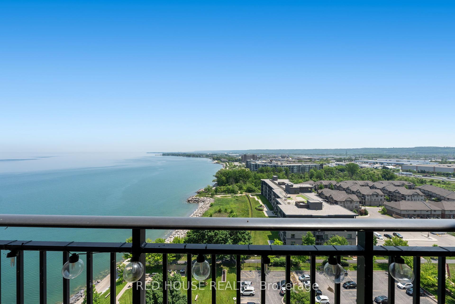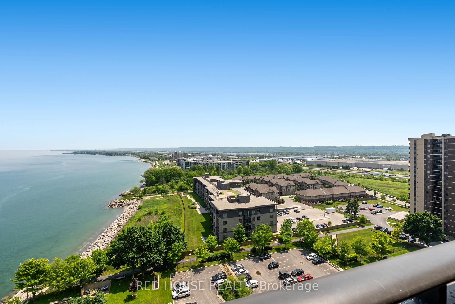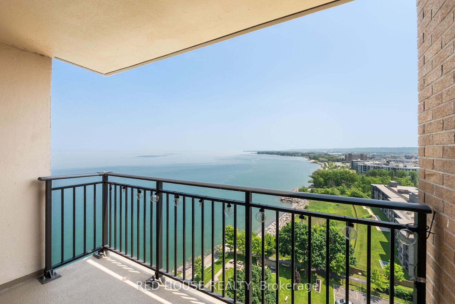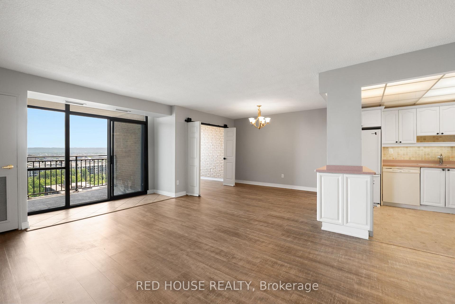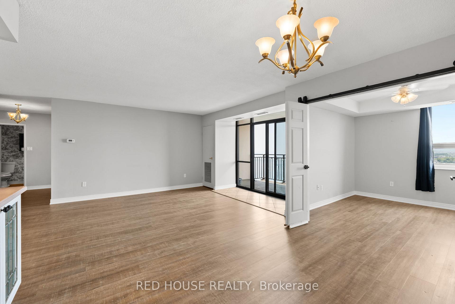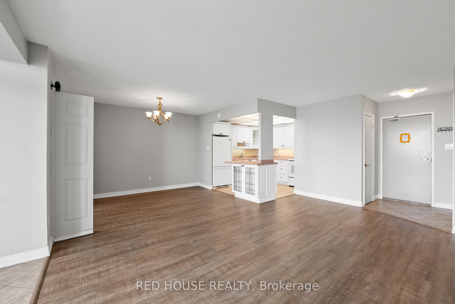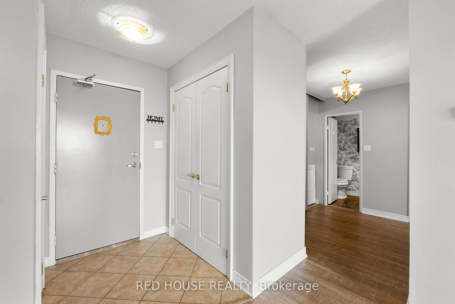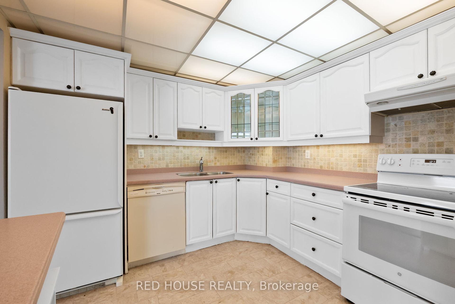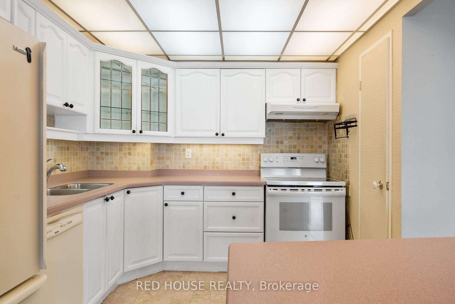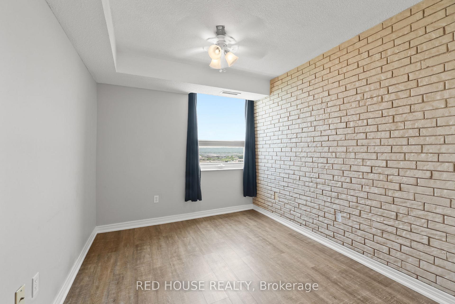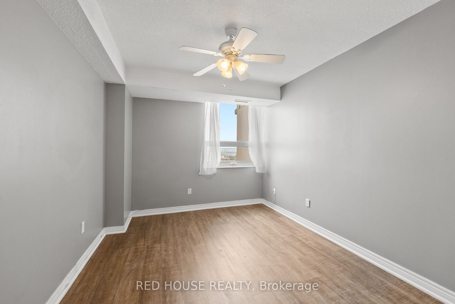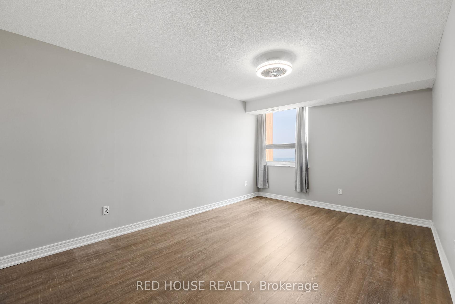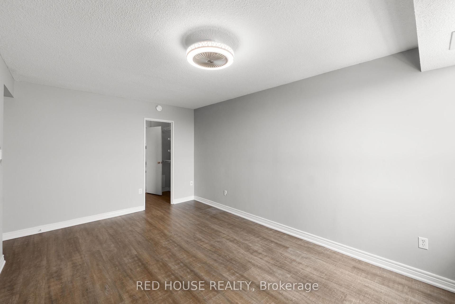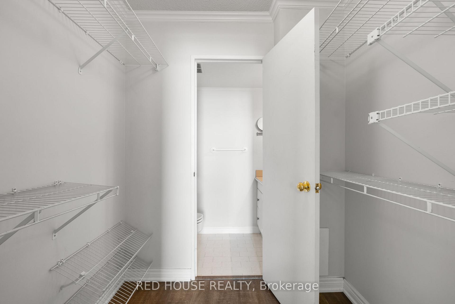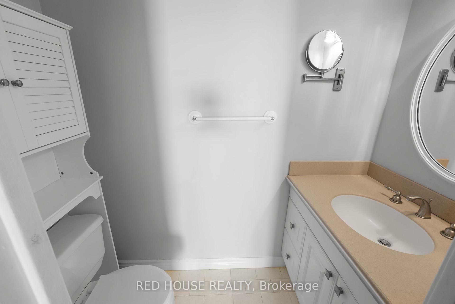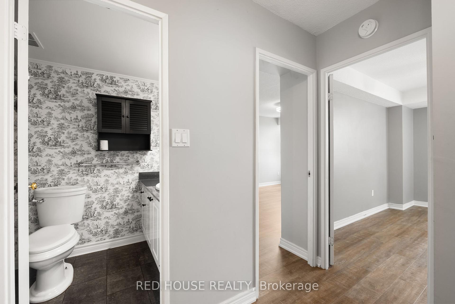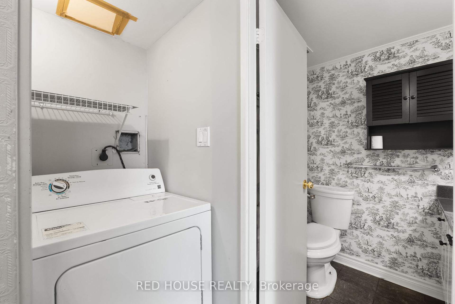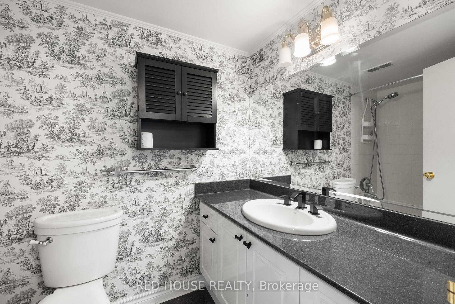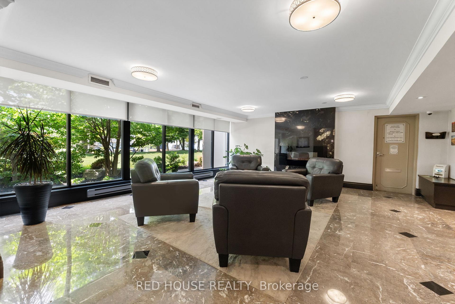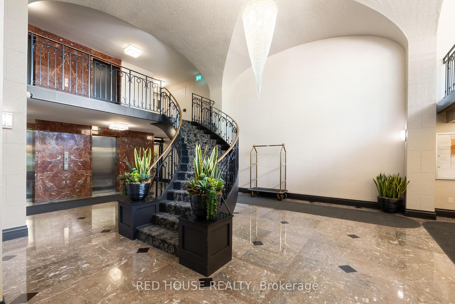$529,990
Available - For Sale
Listing ID: X12234119
500 Green Road , Hamilton, L8E 3M6, Hamilton
| An exceptional opportunity to own a 2-bedroom + large functional den condo in the highly sought-after Shoreliner on the shores of Lake Ontario. This Bright and Spacious unit offers breathtaking, unobstructed lake views, from every room and features a sun-filled open-concept layout. a perfect spot to soak in the tranquility of waterfront living. Well Designed Interior includes a large living area, Open concept kitchen & Dining Area. Private in Suite Laundry, Ample Storage and a versatile den perfect for a home office, study, or creative space. The primary bedroom retreat features a walk-through closet and a private 2-piece ensuite. Residents of The Shoreliner enjoy resort-style amenities, including a heated pool, hot tub, sauna, gym, games and party room, car wash, bike storage, workshop, BBQ area with picnic tables, and a library. All-inclusive condo fees cover heat, hydro, water, cable TV, high-speed internet, A/C, and all amenities offering true peace of mind. Set in a well-managed and welcoming community, you'll love the easy access to the QEW, scenic waterfront trails, parks, Lake Ontario, shopping, and more. This is waterfront condo you must see. |
| Price | $529,990 |
| Taxes: | $2819.86 |
| Occupancy: | Vacant |
| Address: | 500 Green Road , Hamilton, L8E 3M6, Hamilton |
| Postal Code: | L8E 3M6 |
| Province/State: | Hamilton |
| Directions/Cross Streets: | NORTH SERVICE ROAD & GREEN RD |
| Level/Floor | Room | Length(ft) | Width(ft) | Descriptions | |
| Room 1 | Main | Kitchen | 10.23 | 9.32 | Pantry, Open Concept, Tile Floor |
| Room 2 | Main | Den | 8.82 | 9.91 | Carpet Free, Large Window, Laminate |
| Room 3 | Main | Living Ro | 12 | 20.83 | Combined w/Dining, W/O To Balcony, Laminate |
| Room 4 | Main | Primary B | 16.07 | 10.82 | Laminate, 2 Pc Ensuite |
| Room 5 | Main | Bedroom 2 | 9.68 | 13.68 | Laminate |
| Room 6 | Main | Bathroom | 8.5 | 4.92 | 4 Pc Bath, Ceramic Sink |
| Room 7 | Main | Bathroom | 3.02 | 6.33 | 2 Pc Ensuite, Tile Floor |
| Room 8 | Main | Laundry | 4.66 | 5.41 | Combined w/Laundry |
| Washroom Type | No. of Pieces | Level |
| Washroom Type 1 | 4 | |
| Washroom Type 2 | 2 | |
| Washroom Type 3 | 0 | |
| Washroom Type 4 | 0 | |
| Washroom Type 5 | 0 |
| Total Area: | 0.00 |
| Approximatly Age: | 31-50 |
| Sprinklers: | Secu |
| Washrooms: | 2 |
| Heat Type: | Forced Air |
| Central Air Conditioning: | Central Air |
| Elevator Lift: | True |
$
%
Years
This calculator is for demonstration purposes only. Always consult a professional
financial advisor before making personal financial decisions.
| Although the information displayed is believed to be accurate, no warranties or representations are made of any kind. |
| RED HOUSE REALTY |
|
|

Wally Islam
Real Estate Broker
Dir:
416-949-2626
Bus:
416-293-8500
Fax:
905-913-8585
| Virtual Tour | Book Showing | Email a Friend |
Jump To:
At a Glance:
| Type: | Com - Condo Apartment |
| Area: | Hamilton |
| Municipality: | Hamilton |
| Neighbourhood: | Stoney Creek |
| Style: | Apartment |
| Approximate Age: | 31-50 |
| Tax: | $2,819.86 |
| Maintenance Fee: | $946.88 |
| Beds: | 2+1 |
| Baths: | 2 |
| Fireplace: | N |
Locatin Map:
Payment Calculator:
