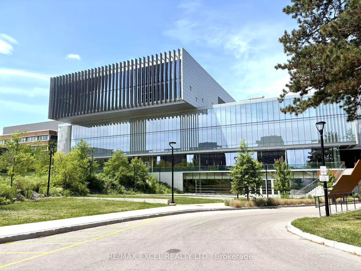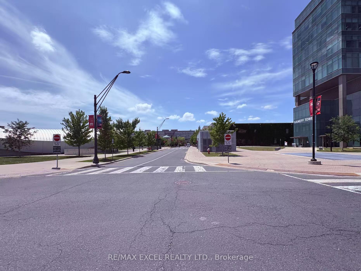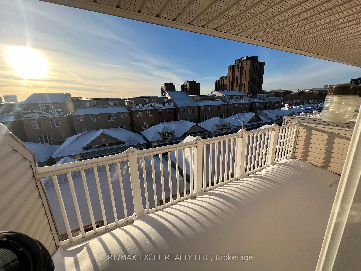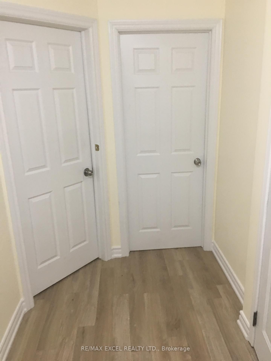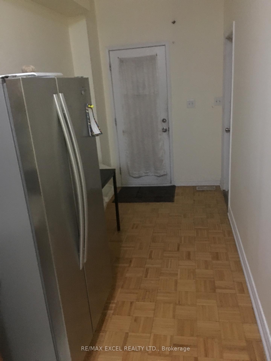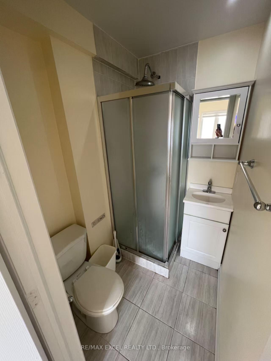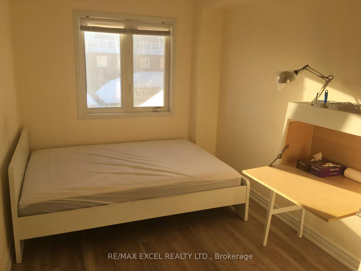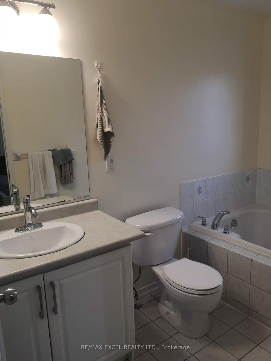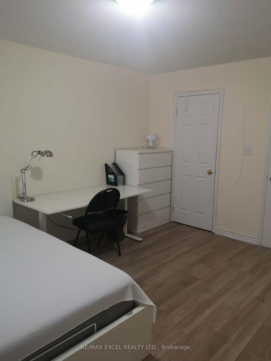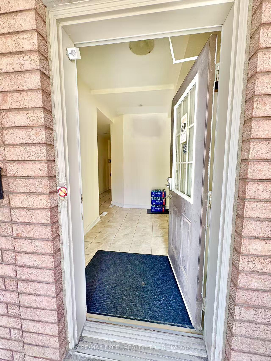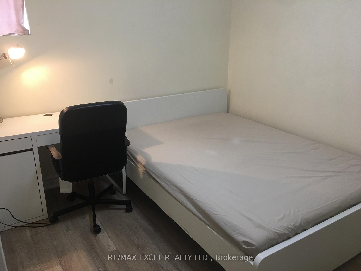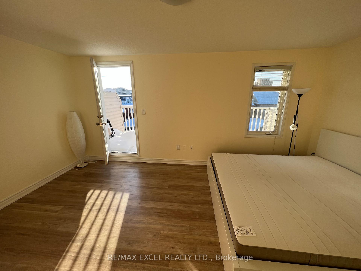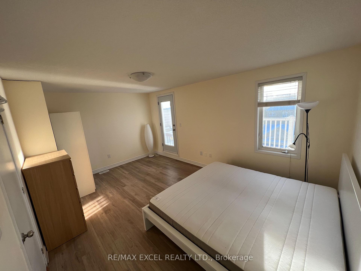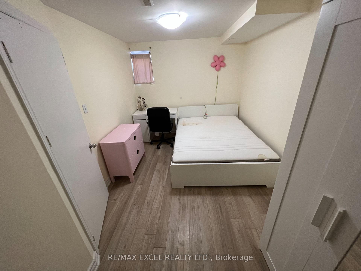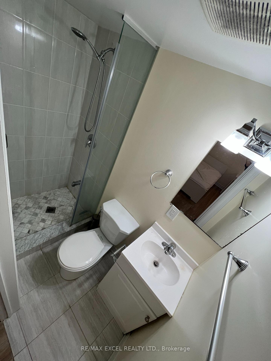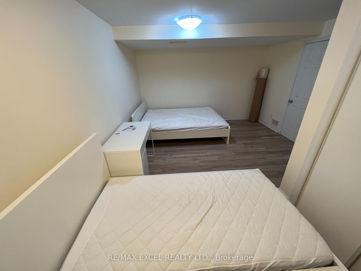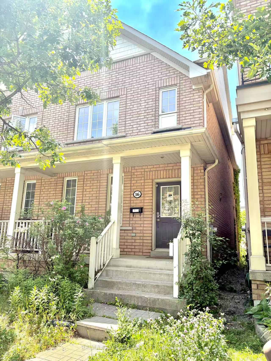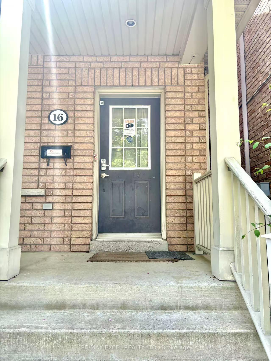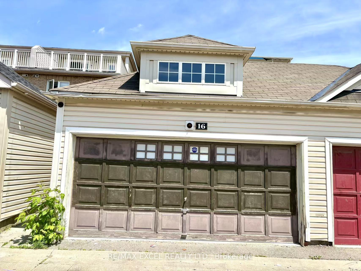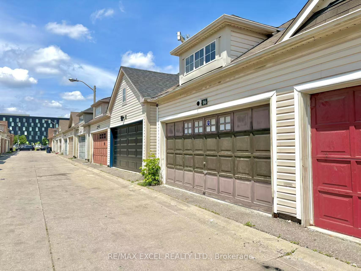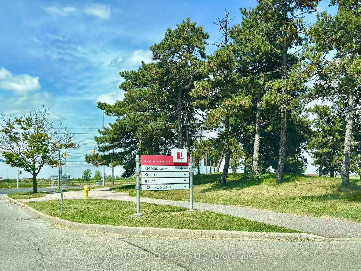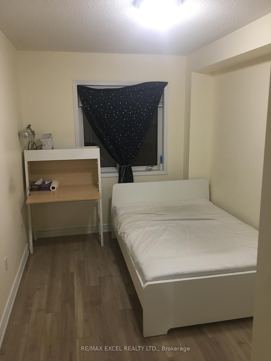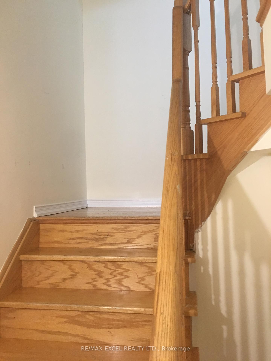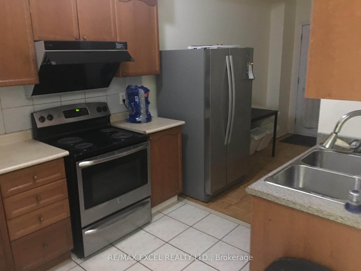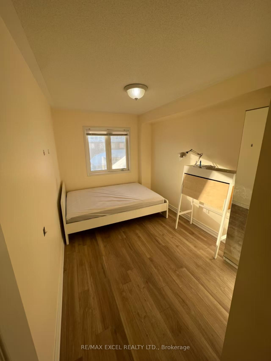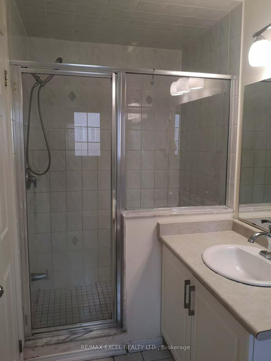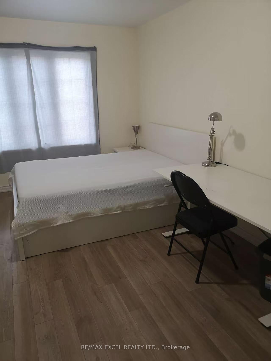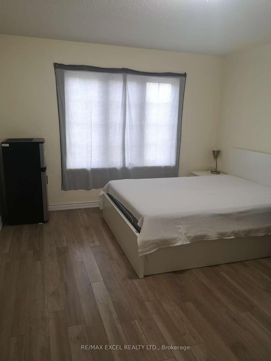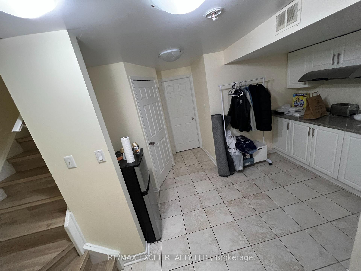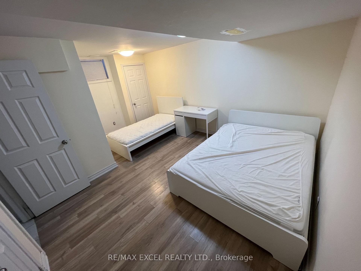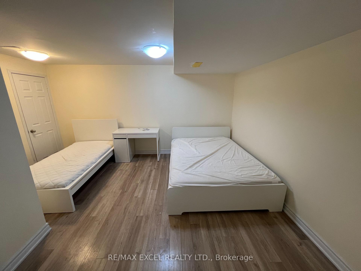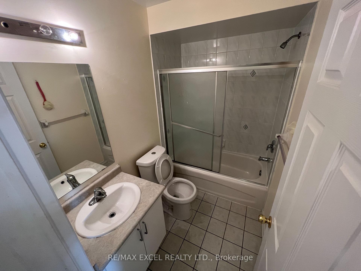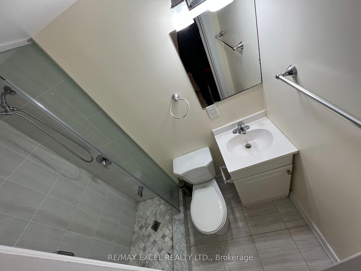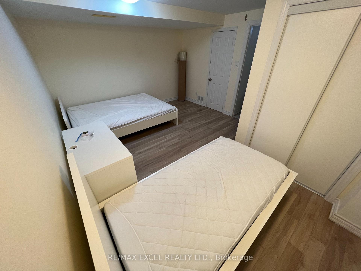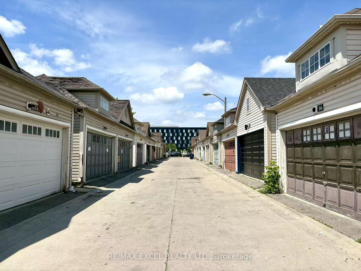$1,299,999
Available - For Sale
Listing ID: W12231288
16 Boake Stre , Toronto, M3J 0B6, Toronto
| Welcome to 16 Boake Street Ideal Income Property Across from York University! This spacious 3-storey semi-detached home offers approximately around 3000 sq. ft. of living space, with a finished 2-bedroom basement apartment with a separate entrance. Located directly across from York University, Seneca College, and Schulich School of Business, this property features a total of 8 bedrooms, 8 bathrooms, and 3 kitchens, making it perfect for large families or investors. Recent Upgrades Include:2023: New Lennox Furnace, 2024: New Heat Pump A/C ,2025: New Bathroom Exhaust Fans, Ecobee Smart Thermostat. Additional Features:Double Garage Paved Concrete Front and Backyard Garden. Tenanted with Monthly Income Over $8,600. Prime Location:Walking distance to TTC subway, grocery stores, restaurants, library, and other daily amenities. |
| Price | $1,299,999 |
| Taxes: | $5286.15 |
| Occupancy: | Tenant |
| Address: | 16 Boake Stre , Toronto, M3J 0B6, Toronto |
| Directions/Cross Streets: | Keele/Finch/York University |
| Rooms: | 11 |
| Bedrooms: | 6 |
| Bedrooms +: | 2 |
| Family Room: | T |
| Basement: | Finished |
| Level/Floor | Room | Length(ft) | Width(ft) | Descriptions | |
| Room 1 | Main | Kitchen | 8.69 | 10.66 | Ceramic Floor, W/O To Yard |
| Room 2 | Main | Bedroom | 10.99 | 10.33 | Laminate, 3 Pc Ensuite |
| Room 3 | Main | Bedroom | 10.66 | 13.78 | Laminate, 3 Pc Ensuite |
| Room 4 | Second | Bedroom | 16.24 | 11.97 | Laminate, 3 Pc Ensuite |
| Room 5 | Second | Primary B | 10.66 | 15.25 | Laminate, 5 Pc Ensuite |
| Room 6 | Second | Bedroom | 8.36 | 12.3 | Laminate, 3 Pc Ensuite |
| Room 7 | Third | Bedroom | 17.55 | 30.18 | Laminate, 3 Pc Ensuite |
| Room 8 | Basement | Bedroom | 11.32 | 20.34 | Laminate, 3 Pc Ensuite |
| Room 9 | Basement | Bedroom | 10.5 | 9.48 | Laminate, 3 Pc Ensuite |
| Washroom Type | No. of Pieces | Level |
| Washroom Type 1 | 3 | Basement |
| Washroom Type 2 | 4 | Third |
| Washroom Type 3 | 4 | Second |
| Washroom Type 4 | 3 | Second |
| Washroom Type 5 | 3 | Main |
| Total Area: | 0.00 |
| Approximatly Age: | 6-15 |
| Property Type: | Semi-Detached |
| Style: | 3-Storey |
| Exterior: | Brick |
| Garage Type: | Detached |
| (Parking/)Drive: | Lane |
| Drive Parking Spaces: | 0 |
| Park #1 | |
| Parking Type: | Lane |
| Park #2 | |
| Parking Type: | Lane |
| Pool: | None |
| Approximatly Age: | 6-15 |
| Approximatly Square Footage: | 2000-2500 |
| CAC Included: | N |
| Water Included: | N |
| Cabel TV Included: | N |
| Common Elements Included: | N |
| Heat Included: | N |
| Parking Included: | N |
| Condo Tax Included: | N |
| Building Insurance Included: | N |
| Fireplace/Stove: | Y |
| Heat Type: | Forced Air |
| Central Air Conditioning: | Central Air |
| Central Vac: | N |
| Laundry Level: | Syste |
| Ensuite Laundry: | F |
| Sewers: | Sewer |
$
%
Years
This calculator is for demonstration purposes only. Always consult a professional
financial advisor before making personal financial decisions.
| Although the information displayed is believed to be accurate, no warranties or representations are made of any kind. |
| RE/MAX EXCEL REALTY LTD. |
|
|

Wally Islam
Real Estate Broker
Dir:
416-949-2626
Bus:
416-293-8500
Fax:
905-913-8585
| Book Showing | Email a Friend |
Jump To:
At a Glance:
| Type: | Freehold - Semi-Detached |
| Area: | Toronto |
| Municipality: | Toronto W05 |
| Neighbourhood: | York University Heights |
| Style: | 3-Storey |
| Approximate Age: | 6-15 |
| Tax: | $5,286.15 |
| Beds: | 6+2 |
| Baths: | 8 |
| Fireplace: | Y |
| Pool: | None |
Locatin Map:
Payment Calculator:
