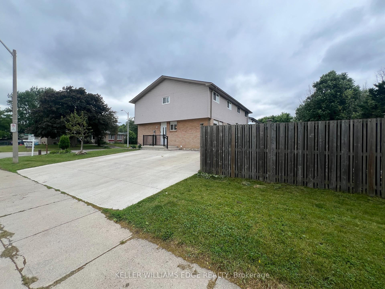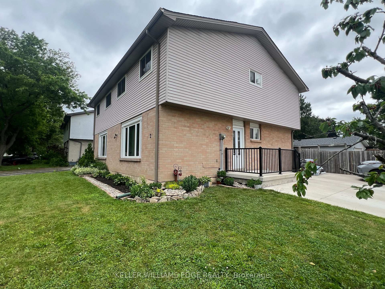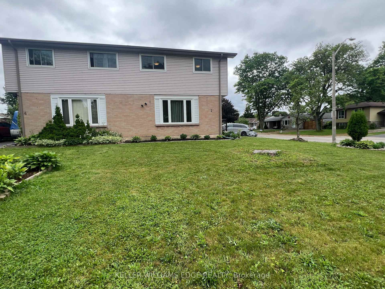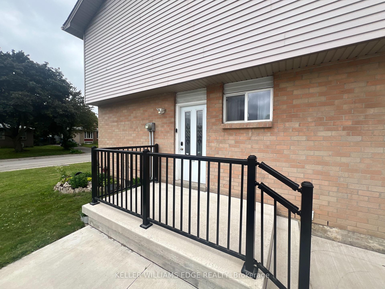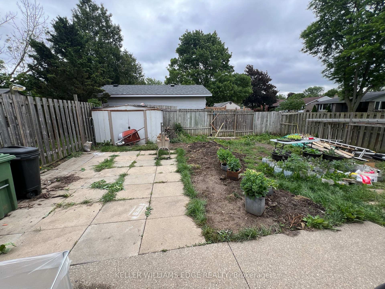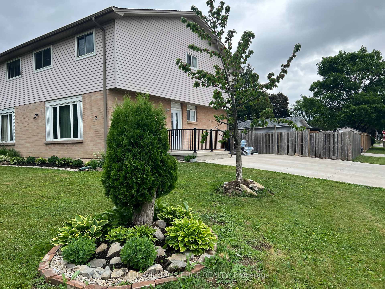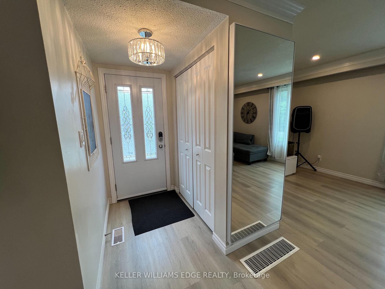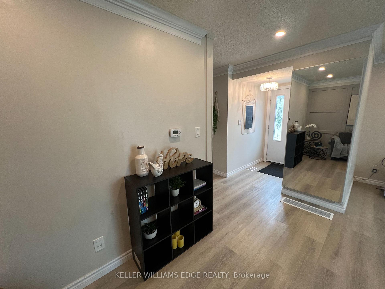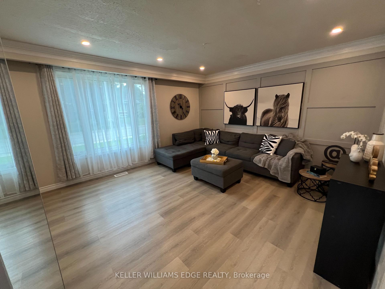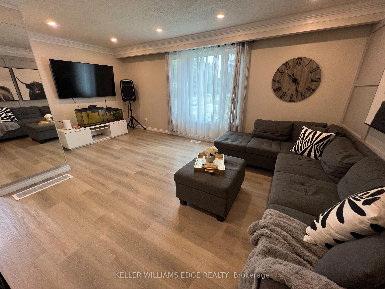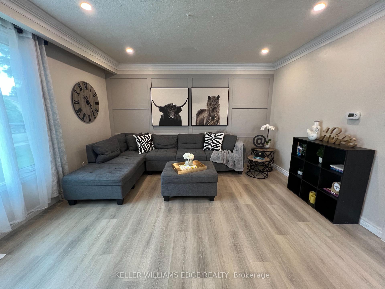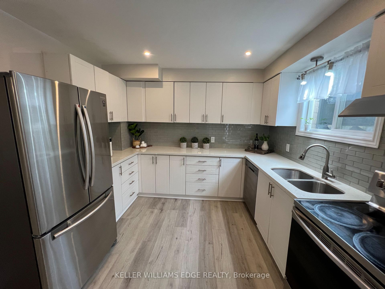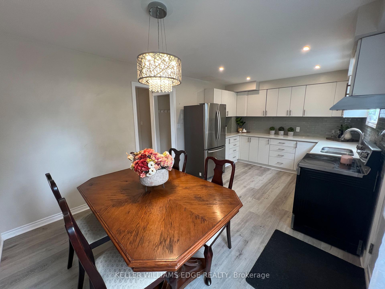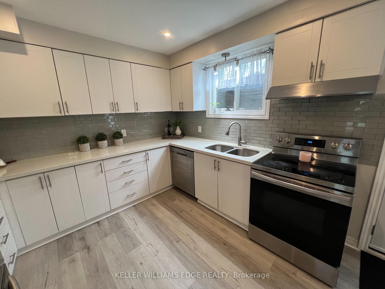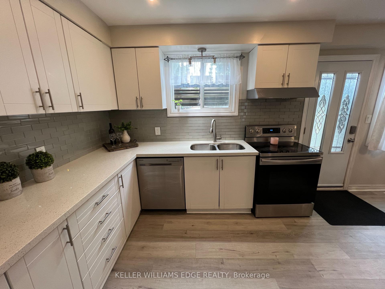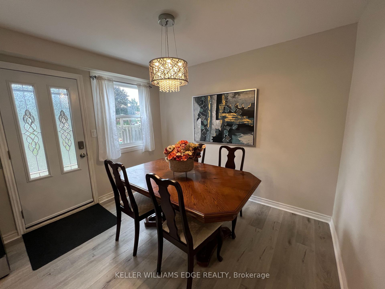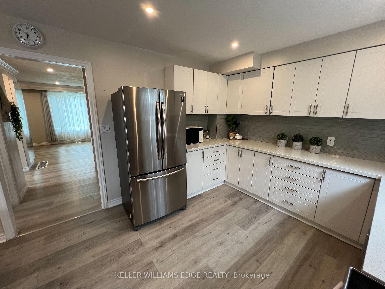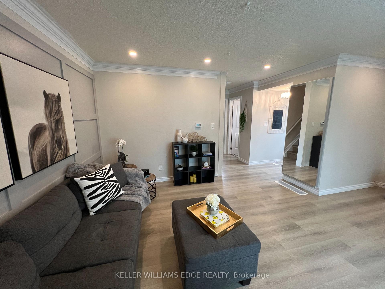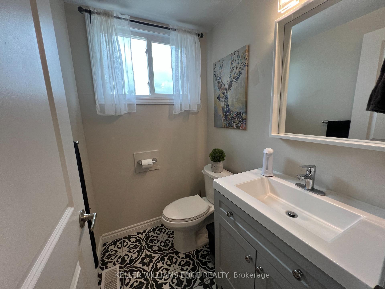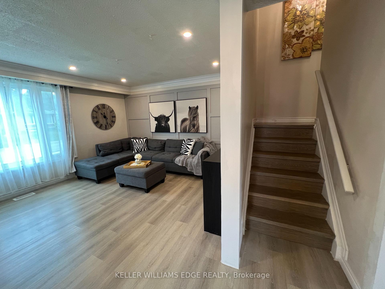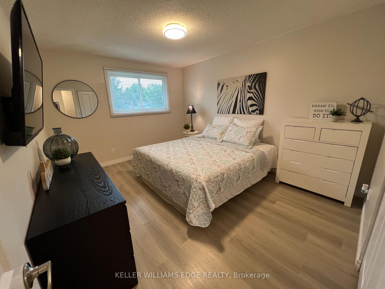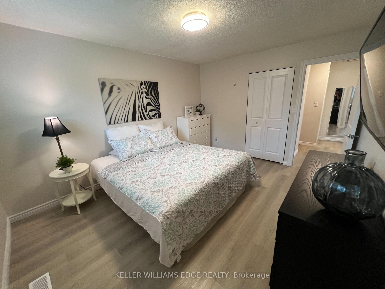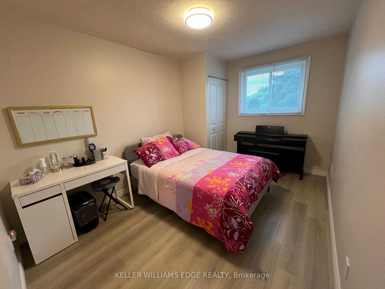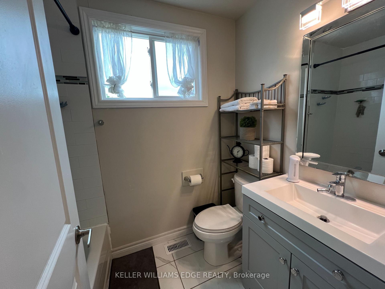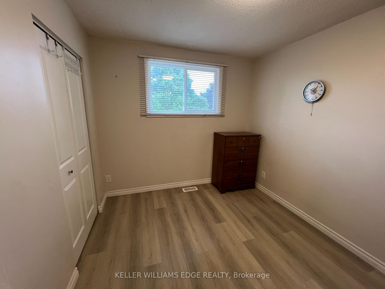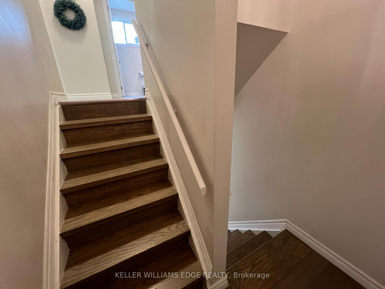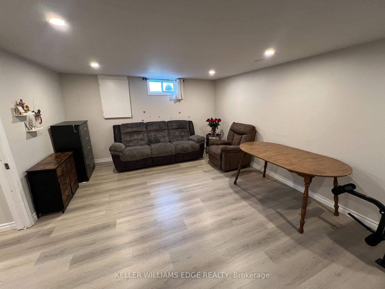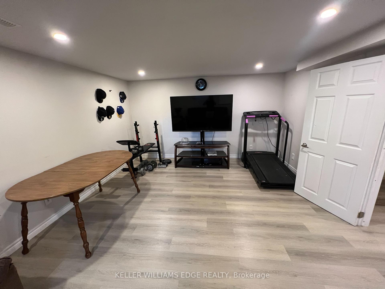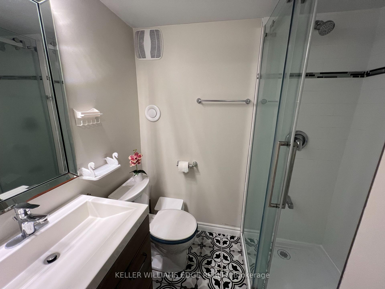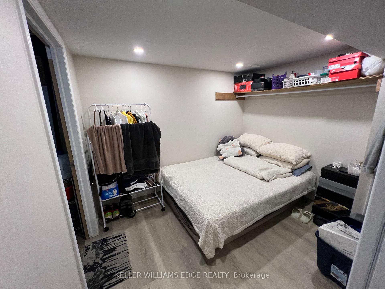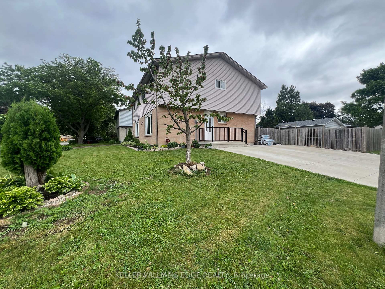$579,900
Available - For Sale
Listing ID: X12234000
2 Golden Orchard Driv , Hamilton, L9C 6J5, Hamilton
| Welcome to this charming semi-detached home nestled on a huge corner lot that offers great curb appeal and plenty of space both inside and out. With a triple concrete driveway and a welcoming front porch, this home is designed for convenience and comfort right from the start. Step inside to discover a thoughtfully designed layout that blends warmth and function. The bright and airy main floor boasts vinyl flooring throughout, potlights, and a spacious living room featuring an accent wall and an oversized window that fills the space with natural light. The eat-in kitchen is perfect for family meals and entertaining, complete with modern white cabinets, quartz countertops, tile backsplash, and stainless steel appliances. A upgraded exterior door leads directly to your expansive backyarda potential oasis with a concrete patio and ample space for your vegetable garden or outdoor enjoyment. Also on the main level is a beautifully updated powder room with stylish finishes including a modern vanity and flooring. The wood stairs lead to the second floor, where youll find a huge primary bedroom and three additional roomsideal for a growing family, a home office, or a guest room. The upgraded 4-piece bathroom on this level offers a fresh and elegant design. The fully finished basement is a fantastic bonus, offering a large recreation room, an additional office/den, and a 3-piece bathroomperfect for visiting guests or creating a private workspace. Other notable updates include vinyl windows throughout and a newer A/C unit. This home is perfect for families who love space, natural light, and a move-in ready property with room to grow. Dont miss out on this rare opportunity to own a beautifully updated semi on an oversized lot. room size and sqft approx. |
| Price | $579,900 |
| Taxes: | $4428.35 |
| Assessment Year: | 2025 |
| Occupancy: | Owner |
| Address: | 2 Golden Orchard Driv , Hamilton, L9C 6J5, Hamilton |
| Acreage: | < .50 |
| Directions/Cross Streets: | Brigaddon Dr |
| Rooms: | 2 |
| Rooms +: | 2 |
| Bedrooms: | 4 |
| Bedrooms +: | 0 |
| Family Room: | F |
| Basement: | Full, Finished |
| Level/Floor | Room | Length(ft) | Width(ft) | Descriptions | |
| Room 1 | Main | Living Ro | 18.4 | 12.99 | |
| Room 2 | Main | Kitchen | 18.4 | 10.99 | |
| Room 3 | Main | Bathroom | 2 Pc Bath | ||
| Room 4 | Second | Primary B | 13.48 | 11.15 | |
| Room 5 | Second | Bedroom | 10.99 | 9.25 | |
| Room 6 | Second | Bedroom | 12.5 | 8.66 | |
| Room 7 | Second | Bedroom | 10.99 | 8.76 | |
| Room 8 | Second | Bathroom | 4 Pc Bath | ||
| Room 9 | Basement | Recreatio | |||
| Room 10 | Basement | Bathroom | 3 Pc Bath | ||
| Room 11 | Basement | Office | 10 | 8.99 |
| Washroom Type | No. of Pieces | Level |
| Washroom Type 1 | 2 | Main |
| Washroom Type 2 | 4 | Second |
| Washroom Type 3 | 3 | Basement |
| Washroom Type 4 | 0 | |
| Washroom Type 5 | 0 |
| Total Area: | 0.00 |
| Property Type: | Semi-Detached |
| Style: | 2-Storey |
| Exterior: | Aluminum Siding, Brick Front |
| Garage Type: | None |
| (Parking/)Drive: | Front Yard |
| Drive Parking Spaces: | 3 |
| Park #1 | |
| Parking Type: | Front Yard |
| Park #2 | |
| Parking Type: | Front Yard |
| Park #3 | |
| Parking Type: | Private Tr |
| Pool: | None |
| Approximatly Square Footage: | 1100-1500 |
| Property Features: | Park, Place Of Worship |
| CAC Included: | N |
| Water Included: | N |
| Cabel TV Included: | N |
| Common Elements Included: | N |
| Heat Included: | N |
| Parking Included: | N |
| Condo Tax Included: | N |
| Building Insurance Included: | N |
| Fireplace/Stove: | N |
| Heat Type: | Forced Air |
| Central Air Conditioning: | Central Air |
| Central Vac: | N |
| Laundry Level: | Syste |
| Ensuite Laundry: | F |
| Sewers: | Sewer |
$
%
Years
This calculator is for demonstration purposes only. Always consult a professional
financial advisor before making personal financial decisions.
| Although the information displayed is believed to be accurate, no warranties or representations are made of any kind. |
| KELLER WILLIAMS EDGE REALTY |
|
|

Wally Islam
Real Estate Broker
Dir:
416-949-2626
Bus:
416-293-8500
Fax:
905-913-8585
| Book Showing | Email a Friend |
Jump To:
At a Glance:
| Type: | Freehold - Semi-Detached |
| Area: | Hamilton |
| Municipality: | Hamilton |
| Neighbourhood: | Gourley |
| Style: | 2-Storey |
| Tax: | $4,428.35 |
| Beds: | 4 |
| Baths: | 3 |
| Fireplace: | N |
| Pool: | None |
Locatin Map:
Payment Calculator:
