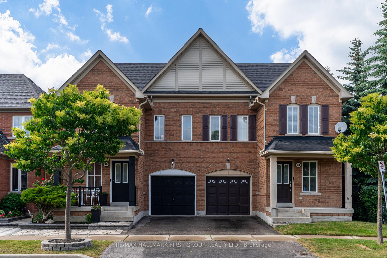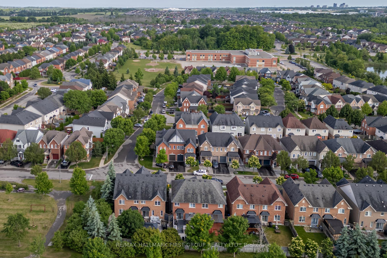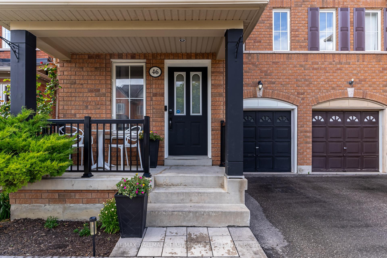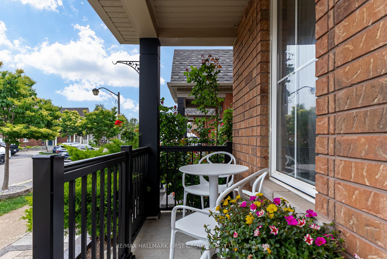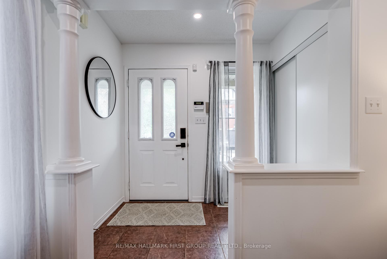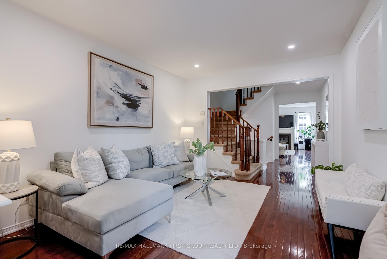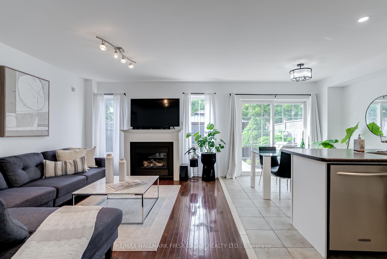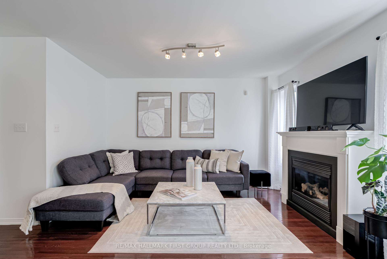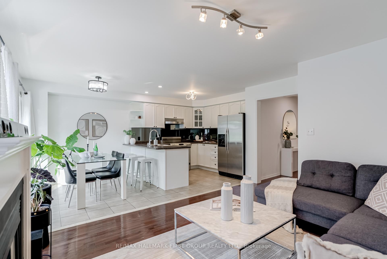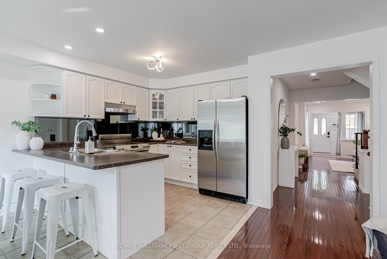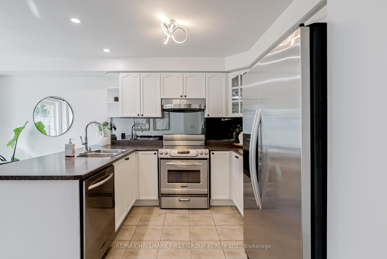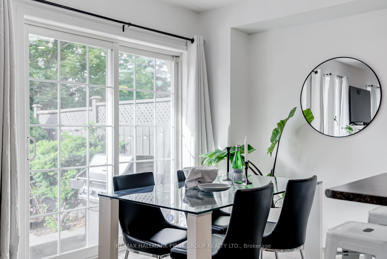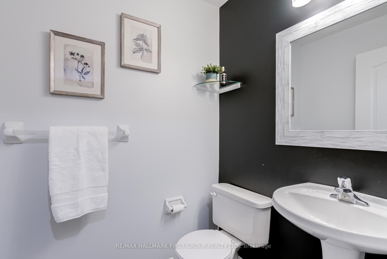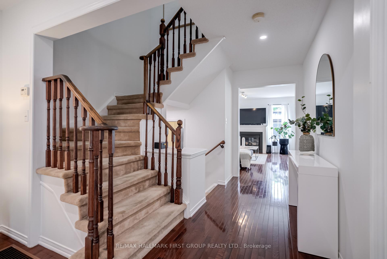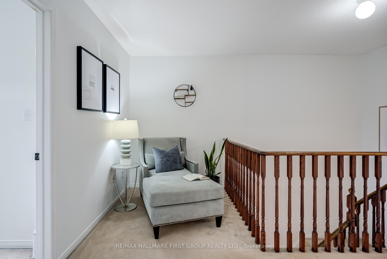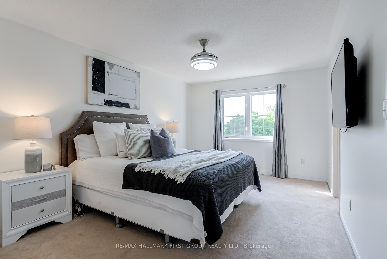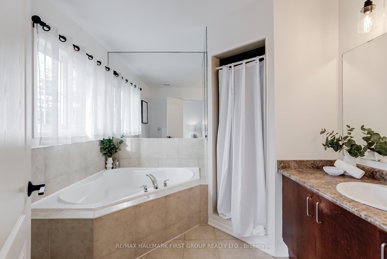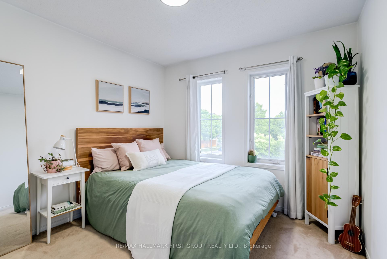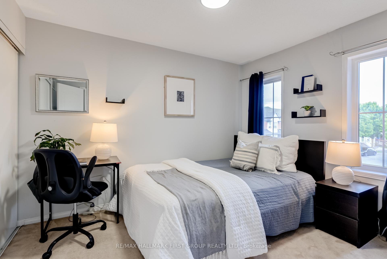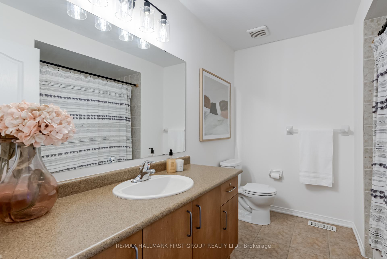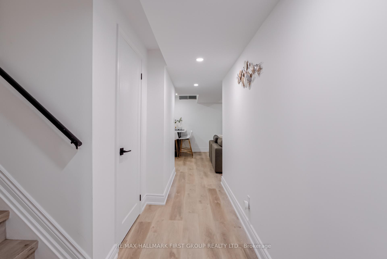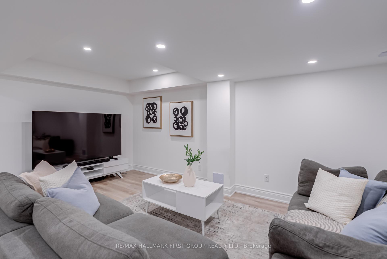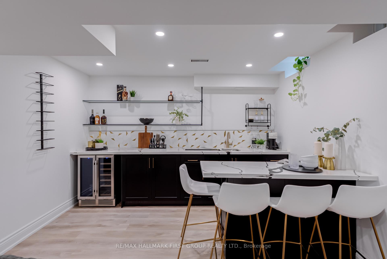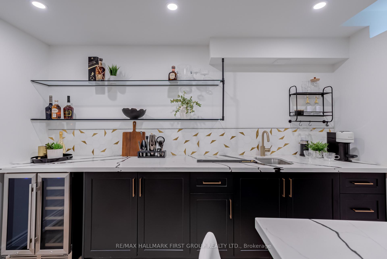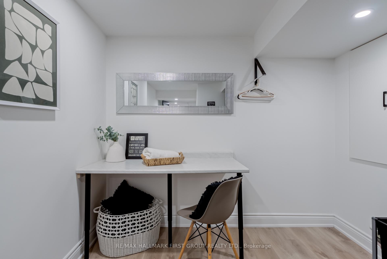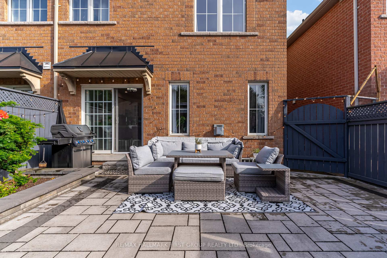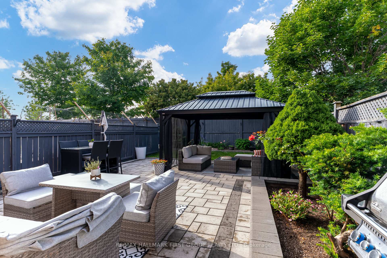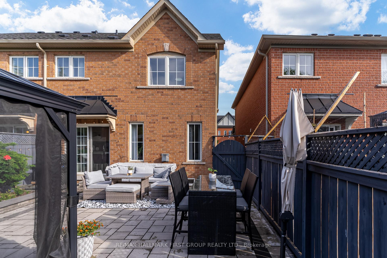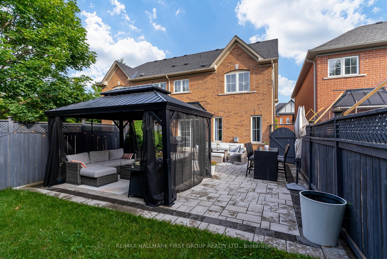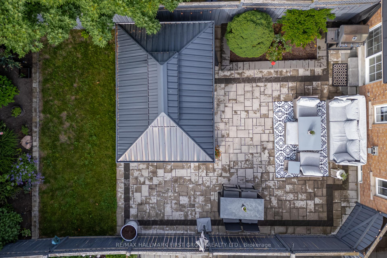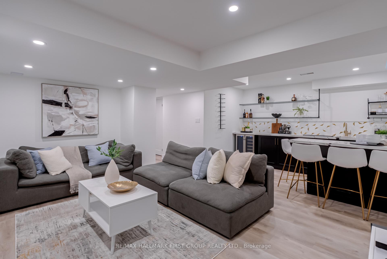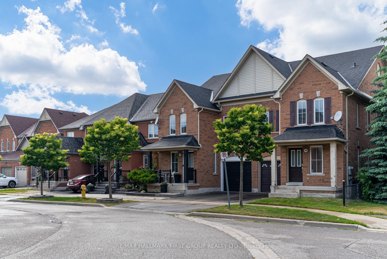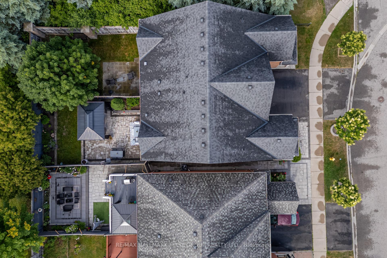$839,998
Available - For Sale
Listing ID: E12232219
46 Tansley Cres , Ajax, L1Z 1Y6, Durham
| The most desirable model in the Hamlet Community!! Move In Ready ** FANTASTIC CURB APPEAL** Gorgeous Interlocking At Front and Backyard. This is the largest semi-detached model. Fantastic Family Friendly Neighbourhood, walking distance to Park, School, Community Centre and Deer Creek Golf. Main Floor Boasts Hardwood Floors, Open Concept Layout, Large Modern Kitchen Overlooking Family Room W/Gas Fireplace Perfect for Entertaining. Walk Out To Your ***Backyard OASIS*** beautiful Interlock Patio With Gardens And NO NEIGHBOURS Behind. Second Floor Features 3 + 1 Bedrooms With an Open Study/Office Space. Primary Offers Walk In Closet, 4 Pc Ensuite Bath and Overlooking your Backyard. Lower Level Professionally Finished and is Breathtaking! The Lower Level Luxe Is Highlighted With Luxury Vinyl Wood Floors, Potlights, Custom B/I Bar With Quartz Counters and Island Perfect For Additional Family Space and Entertaining. Large Laundry Room With Working Office Space & Storage. |
| Price | $839,998 |
| Taxes: | $5022.00 |
| Occupancy: | Owner |
| Address: | 46 Tansley Cres , Ajax, L1Z 1Y6, Durham |
| Directions/Cross Streets: | Audley & Taunton |
| Rooms: | 9 |
| Bedrooms: | 3 |
| Bedrooms +: | 1 |
| Family Room: | T |
| Basement: | Finished |
| Level/Floor | Room | Length(ft) | Width(ft) | Descriptions | |
| Room 1 | Main | Living Ro | 10.89 | 12.5 | Hardwood Floor, Open Concept, Pot Lights |
| Room 2 | Main | Family Ro | 10.89 | 12.89 | Hardwood Floor, Open Concept, Gas Fireplace |
| Room 3 | Main | Kitchen | 9.71 | 9.18 | Ceramic Floor, Custom Backsplash, Stainless Steel Appl |
| Room 4 | Main | Breakfast | 9.71 | 8 | Ceramic Floor, Overlooks Family, W/O To Patio |
| Room 5 | Second | Primary B | 14.01 | 17.68 | Broadloom, 4 Pc Ensuite, Walk-In Closet(s) |
| Room 6 | Second | Bedroom 2 | 9.77 | 10.82 | Broadloom, Closet, Overlooks Frontyard |
| Room 7 | Second | Bedroom 3 | 10 | 10 | Broadloom, Double Closet, Window |
| Room 8 | Second | Office | 6.79 | 5.58 | Broadloom, Open Concept |
| Room 9 | Lower | Great Roo | 6.89 | 10.92 | Bar Sink, Quartz Counter, B/I Bar |
| Room 10 | Lower | Recreatio | 10.59 | 10.92 | Laminate, Pot Lights, Open Concept |
| Washroom Type | No. of Pieces | Level |
| Washroom Type 1 | 2 | |
| Washroom Type 2 | 4 | |
| Washroom Type 3 | 4 | |
| Washroom Type 4 | 0 | |
| Washroom Type 5 | 0 |
| Total Area: | 0.00 |
| Property Type: | Semi-Detached |
| Style: | 2-Storey |
| Exterior: | Brick |
| Garage Type: | Built-In |
| (Parking/)Drive: | Private |
| Drive Parking Spaces: | 1 |
| Park #1 | |
| Parking Type: | Private |
| Park #2 | |
| Parking Type: | Private |
| Pool: | None |
| Approximatly Square Footage: | 1500-2000 |
| Property Features: | Library, Golf |
| CAC Included: | N |
| Water Included: | N |
| Cabel TV Included: | N |
| Common Elements Included: | N |
| Heat Included: | N |
| Parking Included: | N |
| Condo Tax Included: | N |
| Building Insurance Included: | N |
| Fireplace/Stove: | Y |
| Heat Type: | Forced Air |
| Central Air Conditioning: | Central Air |
| Central Vac: | N |
| Laundry Level: | Syste |
| Ensuite Laundry: | F |
| Sewers: | Sewer |
$
%
Years
This calculator is for demonstration purposes only. Always consult a professional
financial advisor before making personal financial decisions.
| Although the information displayed is believed to be accurate, no warranties or representations are made of any kind. |
| RE/MAX HALLMARK FIRST GROUP REALTY LTD. |
|
|

Wally Islam
Real Estate Broker
Dir:
416-949-2626
Bus:
416-293-8500
Fax:
905-913-8585
| Virtual Tour | Book Showing | Email a Friend |
Jump To:
At a Glance:
| Type: | Freehold - Semi-Detached |
| Area: | Durham |
| Municipality: | Ajax |
| Neighbourhood: | Northeast Ajax |
| Style: | 2-Storey |
| Tax: | $5,022 |
| Beds: | 3+1 |
| Baths: | 3 |
| Fireplace: | Y |
| Pool: | None |
Locatin Map:
Payment Calculator:
