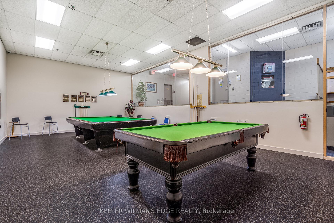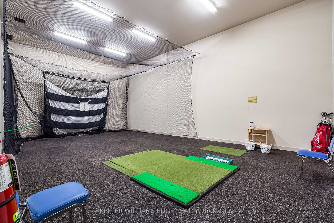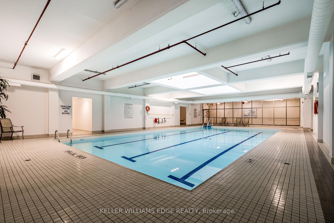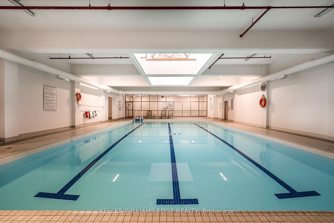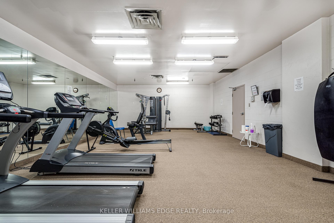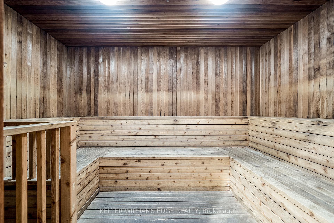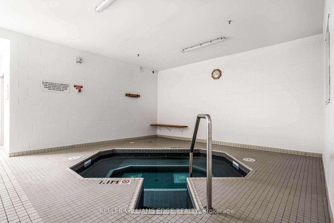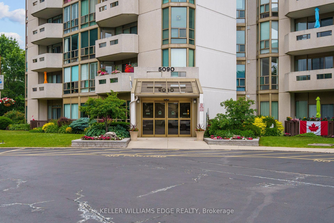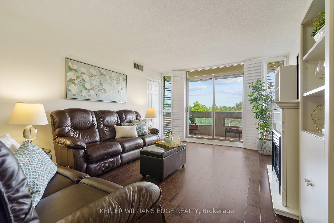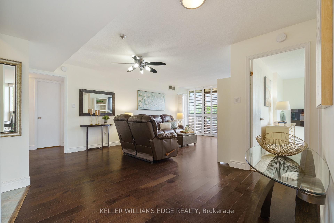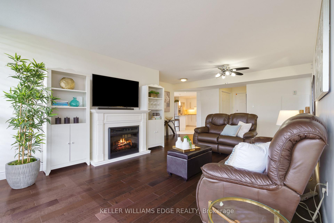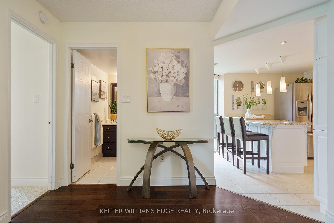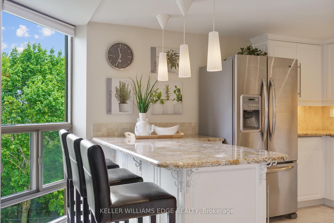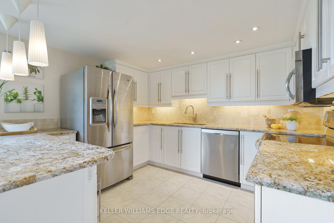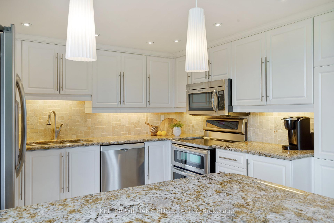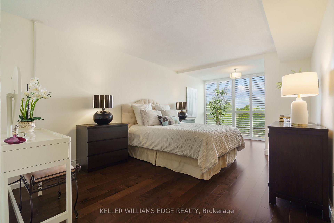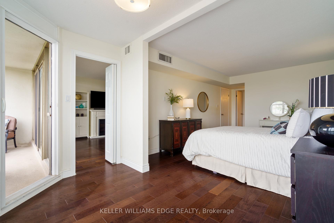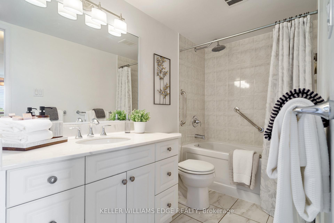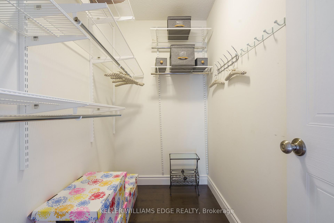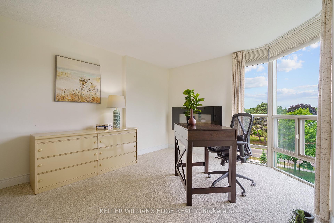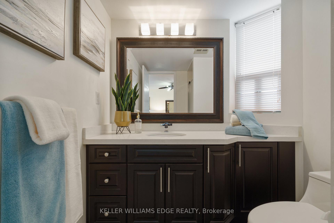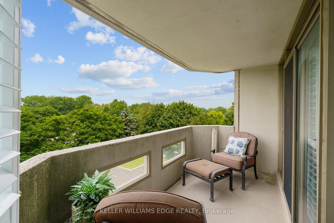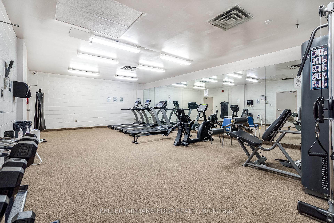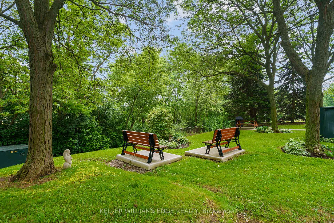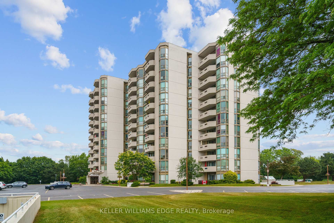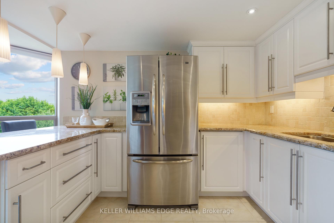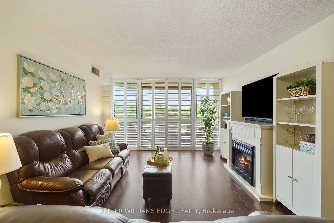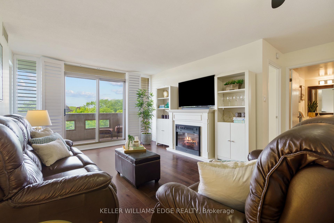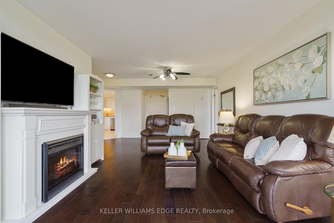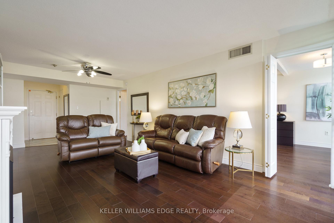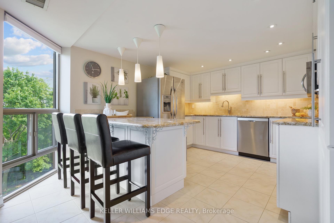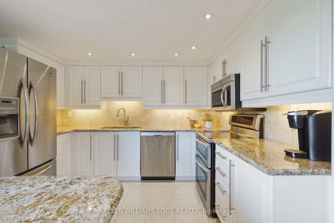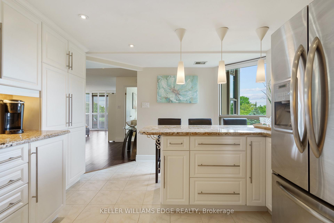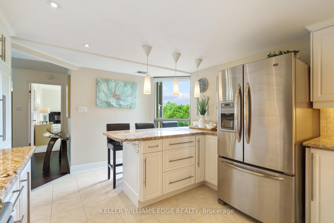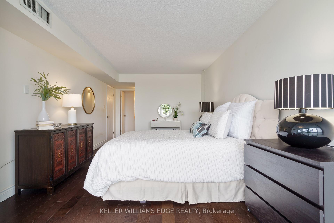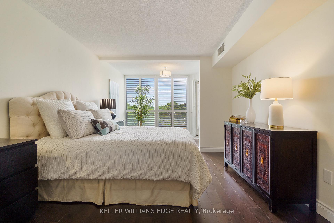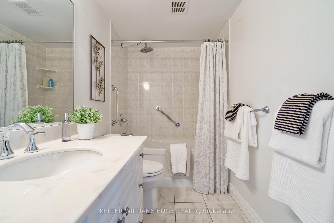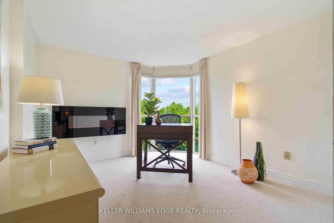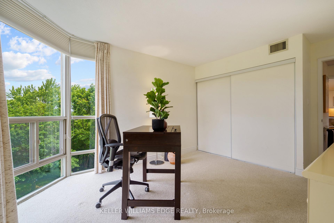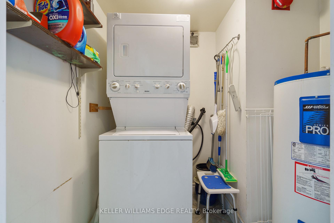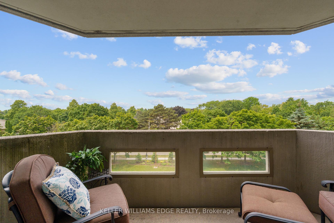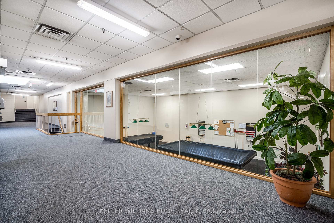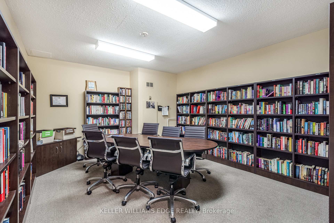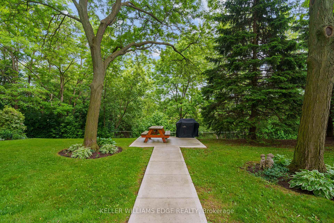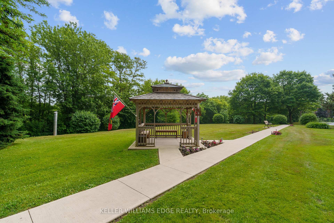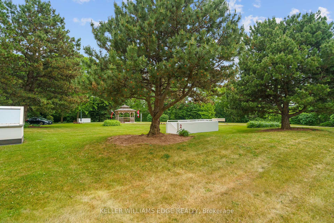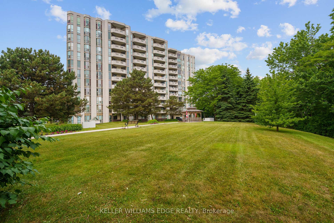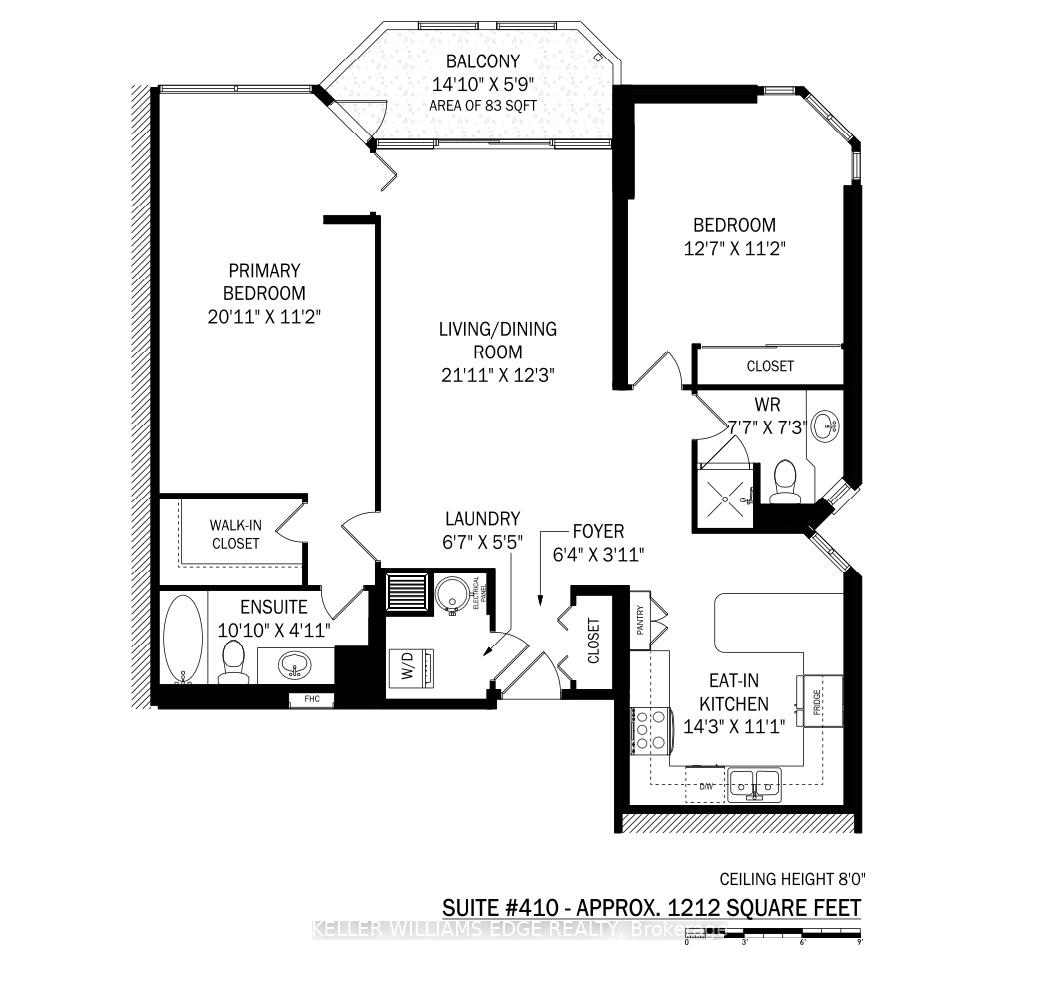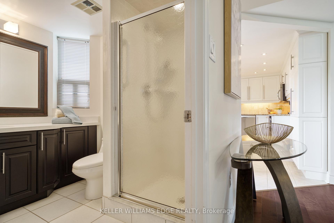$729,900
Available - For Sale
Listing ID: W12234330
5090 Pinedale Aven , Burlington, L7L 3V8, Halton
| Updated 2 bedroom, 2 bathroom condo at Pinedale Estates in south-east Burlington. This bright and spacious Georgian model unit at 1212 sq. ft. offers engineered hardwood floors in living, dining and primary bedroom, an eat-in kitchen with granite counters, pantry and stainless steel appliances, large primary bedroom with walk-in closet with adjustable shelving and ensuite bath, plus in-suite laundry/storage/utility room. The floor to ceiling windows let in an abundance of natural light. Step out from the living room to your private balcony or head outdoors to enjoy Pinedale Estates beautifully landscaped outdoor spaces. Owned underground parking spot and private storage locker included.Condo fee covers building insurance, common elements, exterior maintenance, parking, water and cable TV. Pinedale Estates is well maintained and offers an extensive list of amenities including indoor pool, hot-tub, sauna, exercise room, billiards room, indoor driving range, library, workshop and party room. Enjoy the park-like setting complete with BBQs for owners use. Its conveniently situated within walking distance to shopping, schools, restaurants and transit. |
| Price | $729,900 |
| Taxes: | $3031.00 |
| Assessment Year: | 2024 |
| Occupancy: | Vacant |
| Address: | 5090 Pinedale Aven , Burlington, L7L 3V8, Halton |
| Postal Code: | L7L 3V8 |
| Province/State: | Halton |
| Directions/Cross Streets: | Appleby Line |
| Level/Floor | Room | Length(ft) | Width(ft) | Descriptions | |
| Room 1 | Main | Foyer | 6.33 | 3.9 | Double Closet |
| Room 2 | Main | Living Ro | 21.91 | 22.07 | Combined w/Dining, Sliding Doors, W/O To Balcony |
| Room 3 | Main | Kitchen | 14.24 | 11.09 | Eat-in Kitchen, Granite Counters, Pantry |
| Room 4 | Main | Primary B | 20.93 | 11.15 | Walk-In Closet(s) |
| Room 5 | Main | Bathroom | 10.82 | 4.92 | 4 Pc Ensuite |
| Room 6 | Main | Bedroom 2 | 12.6 | 11.15 | Large Closet |
| Room 7 | Main | Bathroom | 7.58 | 7.25 | 3 Pc Bath, Separate Shower |
| Room 8 | Main | Laundry | 6.59 | 5.41 |
| Washroom Type | No. of Pieces | Level |
| Washroom Type 1 | 4 | Main |
| Washroom Type 2 | 3 | Main |
| Washroom Type 3 | 0 | |
| Washroom Type 4 | 0 | |
| Washroom Type 5 | 0 |
| Total Area: | 0.00 |
| Approximatly Age: | 31-50 |
| Washrooms: | 2 |
| Heat Type: | Heat Pump |
| Central Air Conditioning: | Central Air |
$
%
Years
This calculator is for demonstration purposes only. Always consult a professional
financial advisor before making personal financial decisions.
| Although the information displayed is believed to be accurate, no warranties or representations are made of any kind. |
| KELLER WILLIAMS EDGE REALTY |
|
|

Wally Islam
Real Estate Broker
Dir:
416-949-2626
Bus:
416-293-8500
Fax:
905-913-8585
| Book Showing | Email a Friend |
Jump To:
At a Glance:
| Type: | Com - Condo Apartment |
| Area: | Halton |
| Municipality: | Burlington |
| Neighbourhood: | Appleby |
| Style: | 1 Storey/Apt |
| Approximate Age: | 31-50 |
| Tax: | $3,031 |
| Maintenance Fee: | $939.45 |
| Beds: | 2 |
| Baths: | 2 |
| Fireplace: | Y |
Locatin Map:
Payment Calculator:
