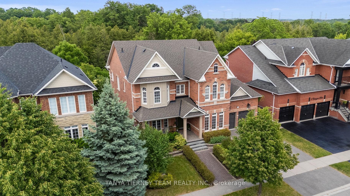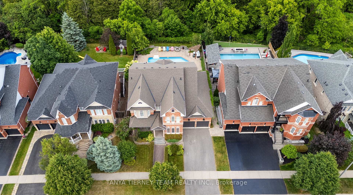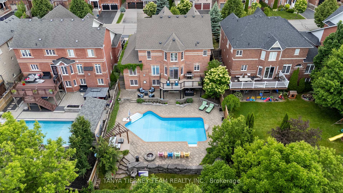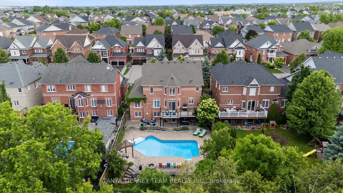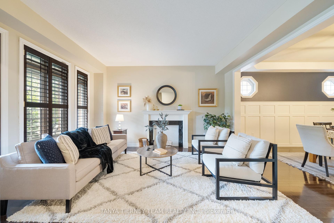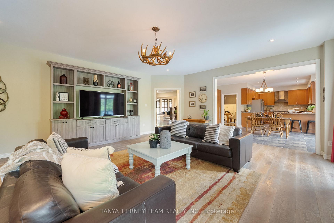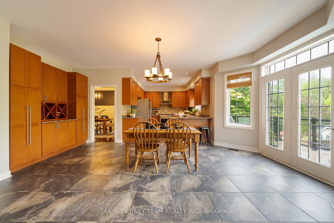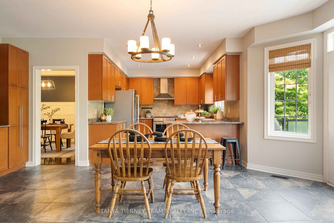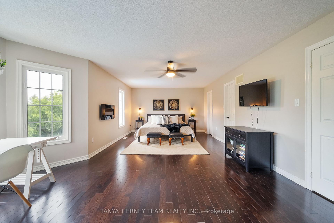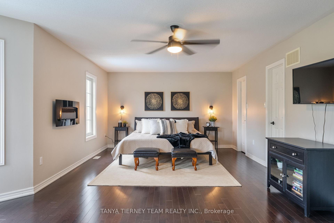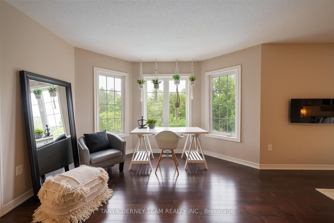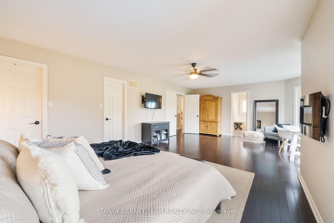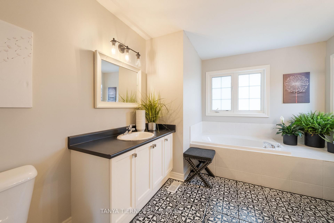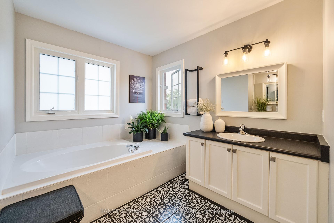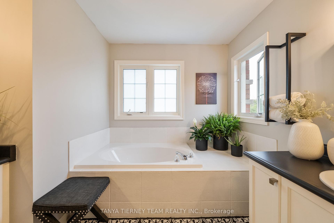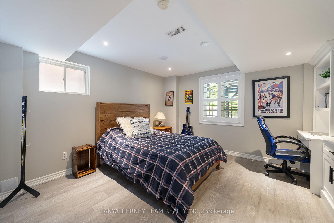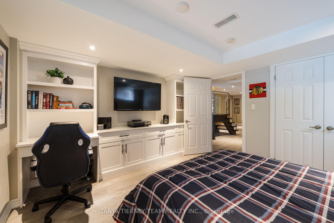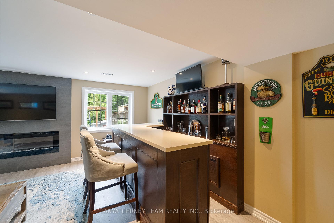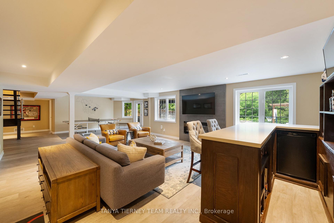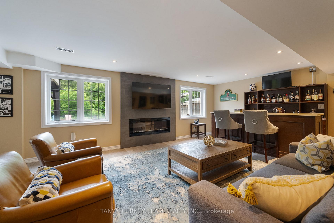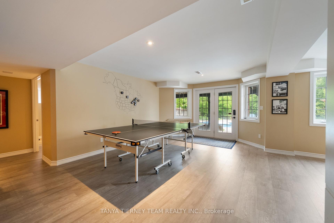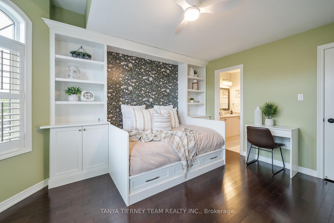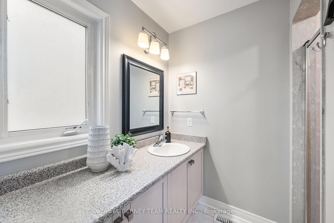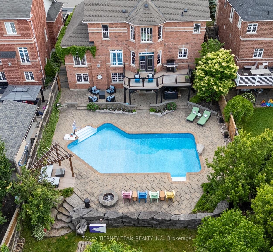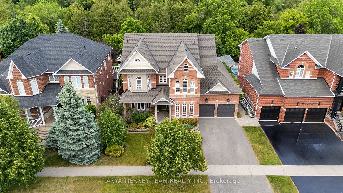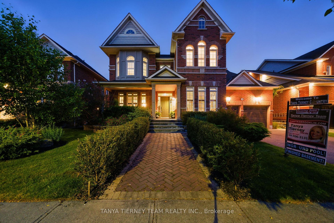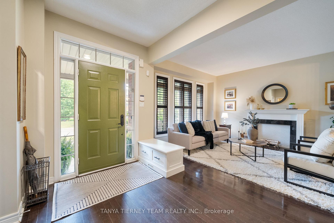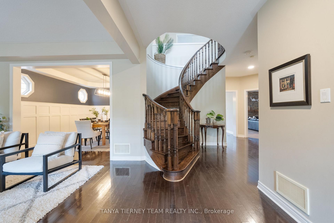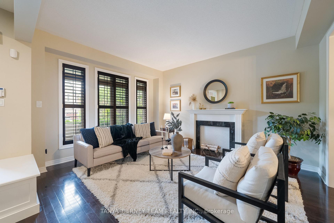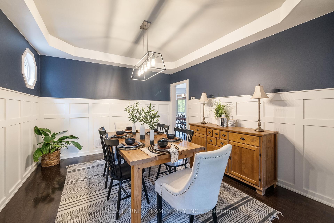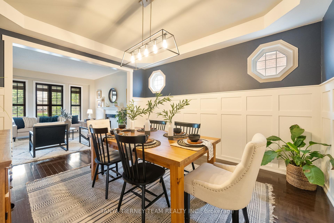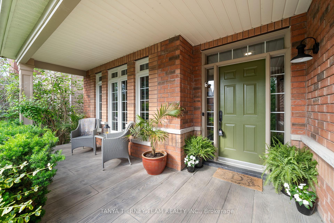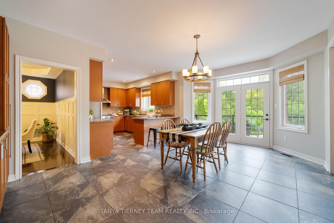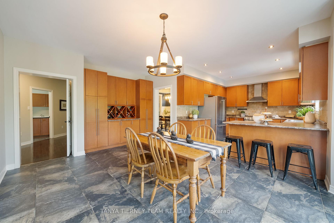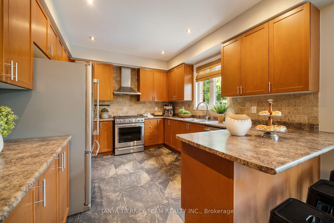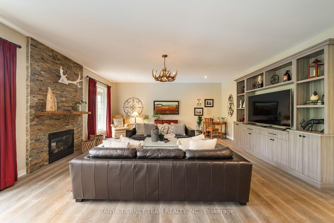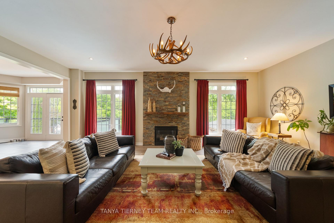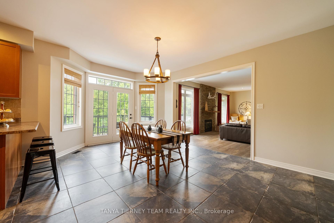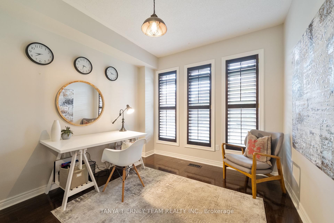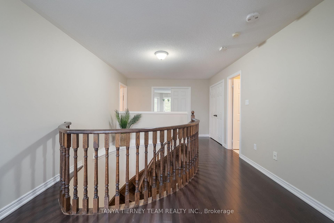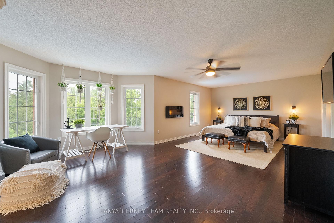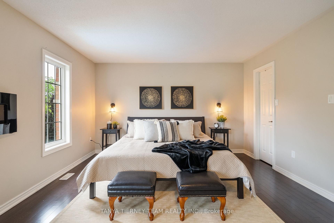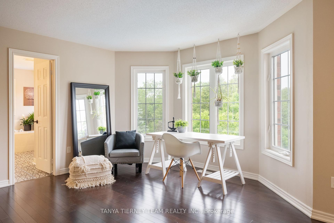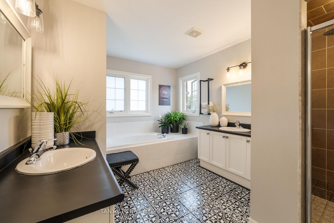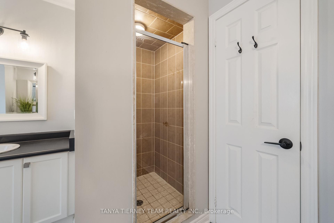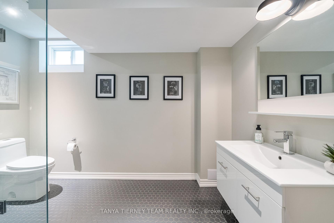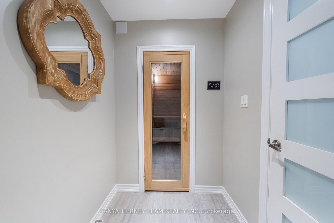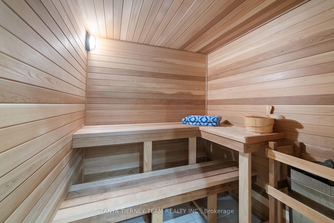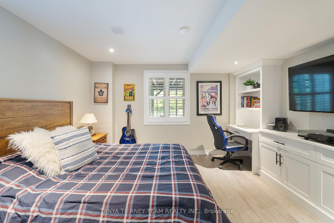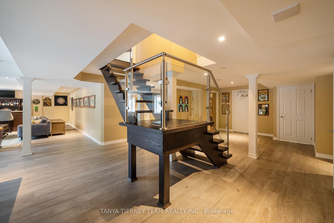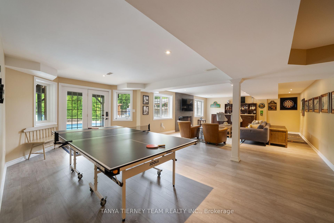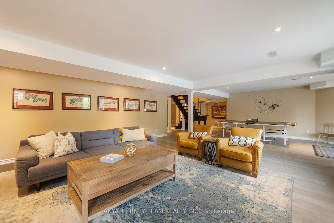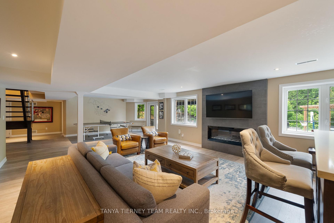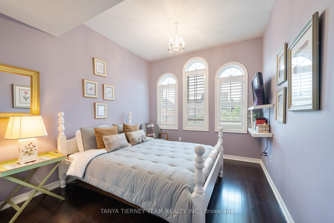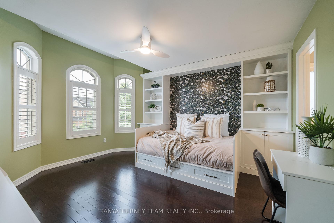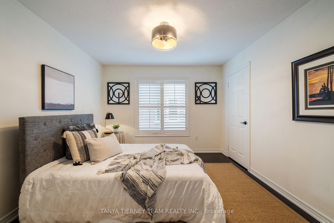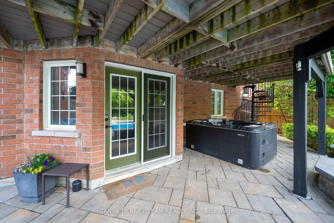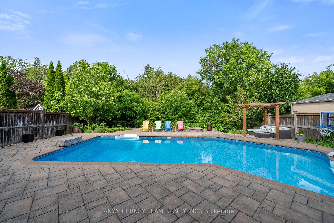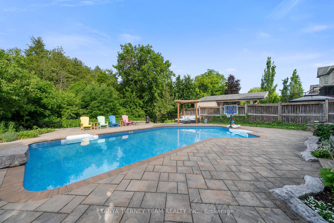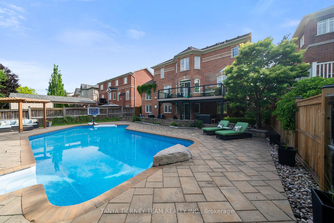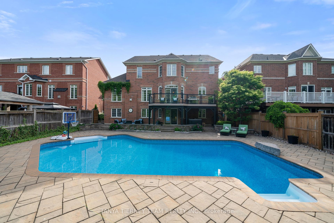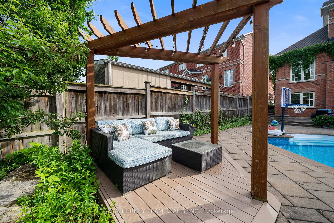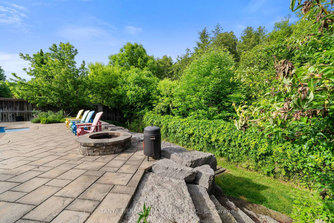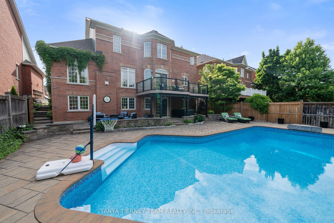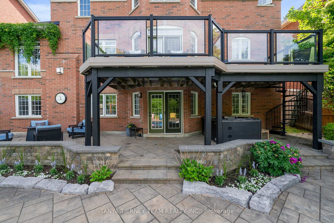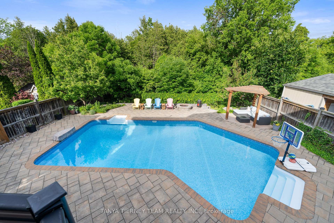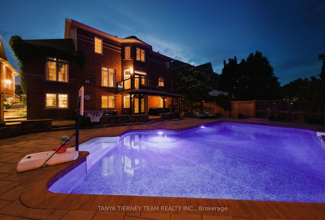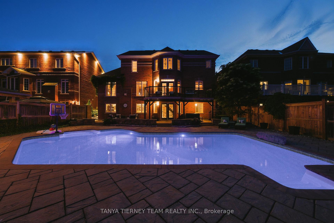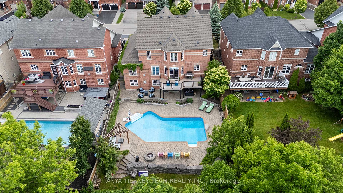$1,999,900
Available - For Sale
Listing ID: E12233960
11 Covington Driv , Whitby, L1M 2K6, Durham
| The 'Nottingham' by Queensgate Homes nestled on a premium 60x140 ft treed ravine lot with pool, hot tub, extensive landscaping & walk-out basement! No detail has been overlooked from the moment you arrive at this Brooklin family home featuring a true backyard oasis complete with 18x41 ft saltwater pool, hot tub, incredible interlock, lush gardens & composite deck with unobstructed ravine views. Inside offers luxury upgrades throughout including hardwood floors & staircase, pot lighting, california shutters & the list goes on... Elegant formal living room & dining room with coffered ceiling & wainscotting. Kitchen with breakfast bar, ceramic backsplash & floor, stainless steel appliances & spacious breakfast area with garden door walk-out to the deck. Impressive family room with custom built-ins & cozy gas fireplace with stone mantle & backyard views. Convenient main floor laundry with garage access & office with french door entry. Upstairs offers 4 well appointed bedrooms, primary retreat with 5pc ensuite, electric fireplace & his/hers walk-in closets. 2nd bedrooms with 3pc ensuite, vaulted ceiling & built-in bed with shelving. Designed with entertaining in mind in the fully finished walk-out basement featuring a stunning glass staircase, large rec room with dry bar & gas fireplace, 5th bedroom, 3pc bath with jetted rainfall shower, built-in sauna with change room, exercise room, cold cellar & ample storage space. Situated amongst executive homes, steps to schools, parks, trails, downtown shops & easy 407 access for commuters. Don't miss your opportunity to live on the prestigious Covington Drive! |
| Price | $1,999,900 |
| Taxes: | $9862.92 |
| Occupancy: | Owner |
| Address: | 11 Covington Driv , Whitby, L1M 2K6, Durham |
| Acreage: | < .50 |
| Directions/Cross Streets: | Cachet Blvd & Blackfriar Ave |
| Rooms: | 11 |
| Rooms +: | 4 |
| Bedrooms: | 4 |
| Bedrooms +: | 1 |
| Family Room: | T |
| Basement: | Finished wit, Full |
| Level/Floor | Room | Length(ft) | Width(ft) | Descriptions | |
| Room 1 | Main | Living Ro | 14.2 | 11.94 | Formal Rm, California Shutters, Hardwood Floor |
| Room 2 | Main | Dining Ro | 13.45 | 11.97 | Coffered Ceiling(s), Wainscoting, Hardwood Floor |
| Room 3 | Main | Kitchen | 12.79 | 10.86 | Backsplash, Pot Lights, Breakfast Bar |
| Room 4 | Main | Breakfast | 19.84 | 12.86 | W/O To Deck, Pantry, Ceramic Floor |
| Room 5 | Main | Family Ro | 22.21 | 18.83 | Gas Fireplace, B/I Shelves, Hardwood Floor |
| Room 6 | Second | Primary B | 25.32 | 13.22 | 5 Pc Ensuite, His and Hers Closets, Electric Fireplace |
| Room 7 | Second | Bedroom 2 | 13.78 | 12.14 | 3 Pc Ensuite, B/I Shelves, Vaulted Ceiling(s) |
| Room 8 | Second | Bedroom 3 | 11.84 | 10 | Double Closet, California Shutters, Hardwood Floor |
| Room 9 | Second | Bedroom 4 | 12.14 | 10.89 | Double Closet, California Shutters, Hardwood Floor |
| Room 10 | Basement | Recreatio | 34.83 | 12.96 | W/O To Pool, Dry Bar, Above Grade Window |
| Room 11 | Basement | Bedroom | 12.3 | 12.33 | Above Grade Window, B/I Shelves, Double Closet |
| Room 12 | Basement | Exercise | 9.58 | 7.61 | Finished, Separate Room, Laminate |
| Washroom Type | No. of Pieces | Level |
| Washroom Type 1 | 2 | Main |
| Washroom Type 2 | 5 | Second |
| Washroom Type 3 | 3 | Second |
| Washroom Type 4 | 3 | Basement |
| Washroom Type 5 | 0 |
| Total Area: | 0.00 |
| Approximatly Age: | 16-30 |
| Property Type: | Detached |
| Style: | 2-Storey |
| Exterior: | Brick |
| Garage Type: | Attached |
| (Parking/)Drive: | Private Do |
| Drive Parking Spaces: | 2 |
| Park #1 | |
| Parking Type: | Private Do |
| Park #2 | |
| Parking Type: | Private Do |
| Pool: | Inground |
| Other Structures: | Fence - Full |
| Approximatly Age: | 16-30 |
| Approximatly Square Footage: | 3000-3500 |
| Property Features: | Fenced Yard, Golf |
| CAC Included: | N |
| Water Included: | N |
| Cabel TV Included: | N |
| Common Elements Included: | N |
| Heat Included: | N |
| Parking Included: | N |
| Condo Tax Included: | N |
| Building Insurance Included: | N |
| Fireplace/Stove: | Y |
| Heat Type: | Forced Air |
| Central Air Conditioning: | Central Air |
| Central Vac: | N |
| Laundry Level: | Syste |
| Ensuite Laundry: | F |
| Elevator Lift: | False |
| Sewers: | Sewer |
| Utilities-Cable: | A |
| Utilities-Hydro: | Y |
$
%
Years
This calculator is for demonstration purposes only. Always consult a professional
financial advisor before making personal financial decisions.
| Although the information displayed is believed to be accurate, no warranties or representations are made of any kind. |
| TANYA TIERNEY TEAM REALTY INC. |
|
|

Wally Islam
Real Estate Broker
Dir:
416-949-2626
Bus:
416-293-8500
Fax:
905-913-8585
| Book Showing | Email a Friend |
Jump To:
At a Glance:
| Type: | Freehold - Detached |
| Area: | Durham |
| Municipality: | Whitby |
| Neighbourhood: | Brooklin |
| Style: | 2-Storey |
| Approximate Age: | 16-30 |
| Tax: | $9,862.92 |
| Beds: | 4+1 |
| Baths: | 5 |
| Fireplace: | Y |
| Pool: | Inground |
Locatin Map:
Payment Calculator:
