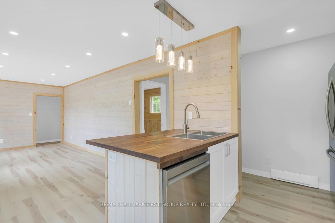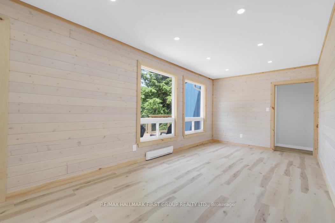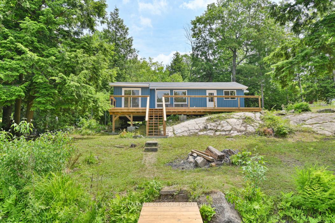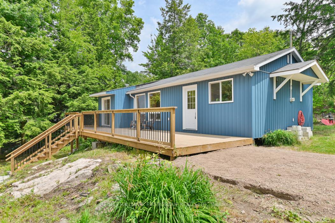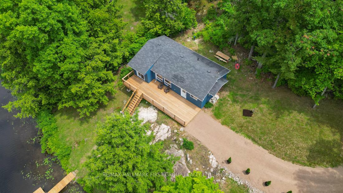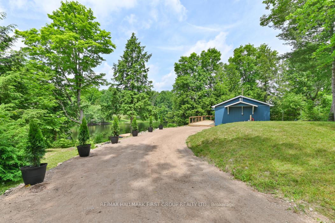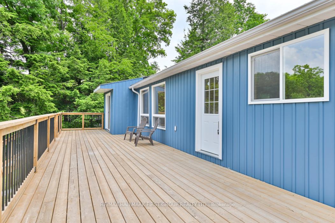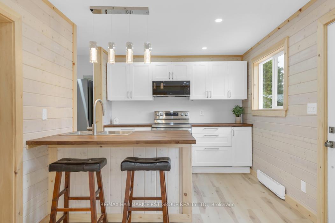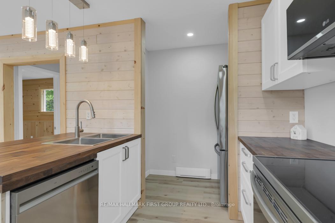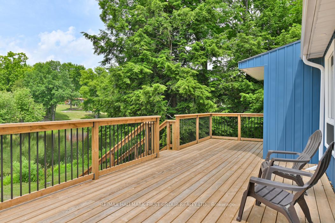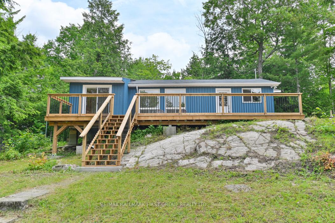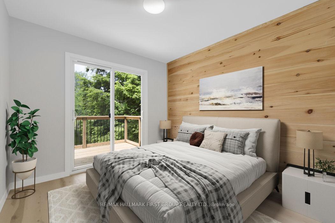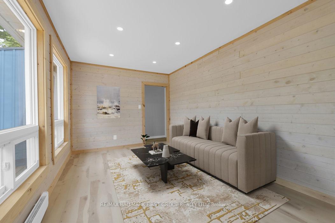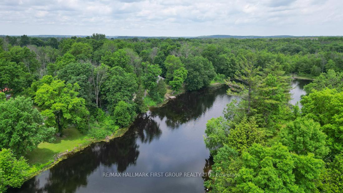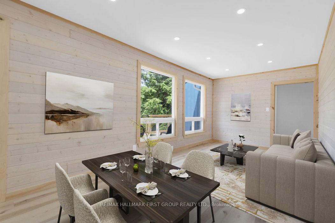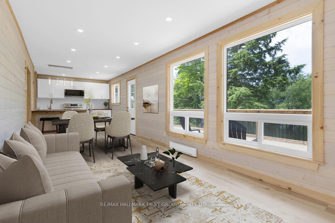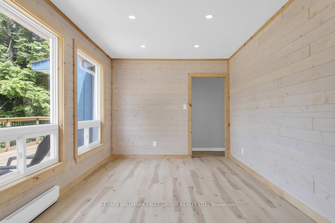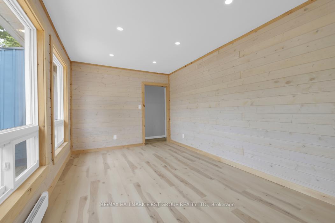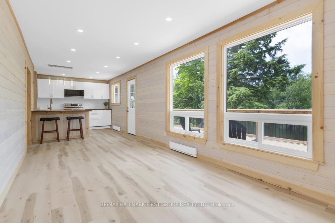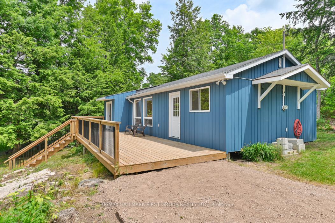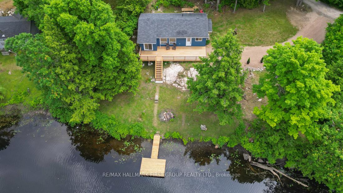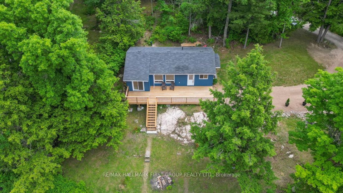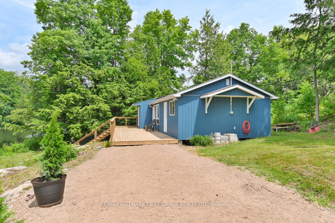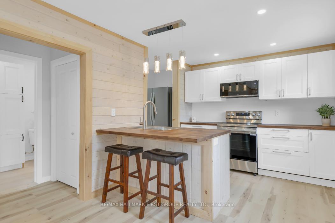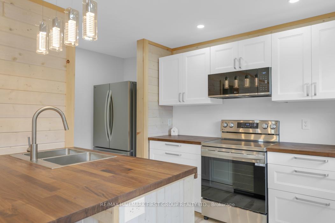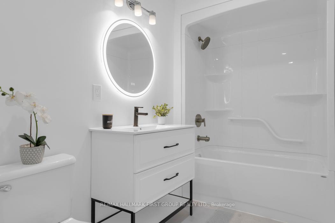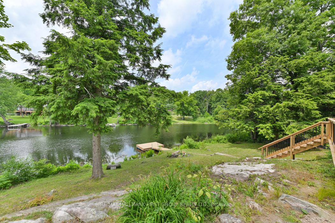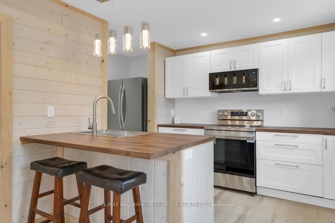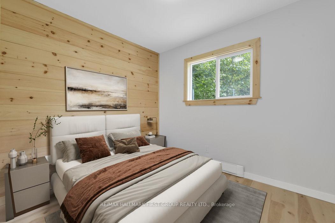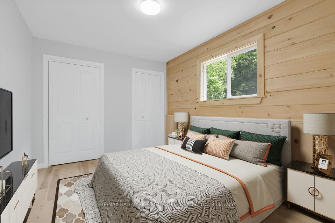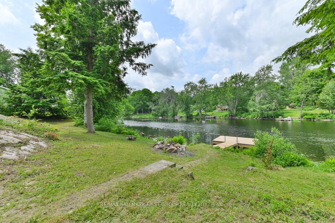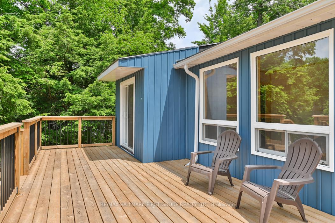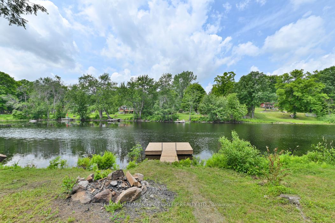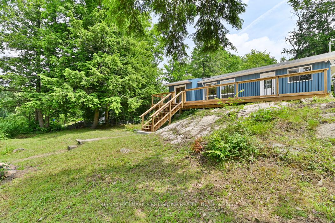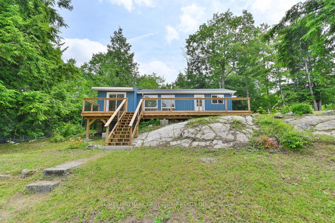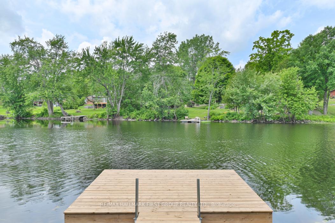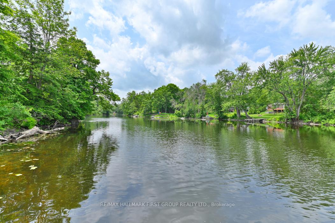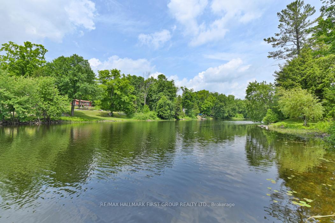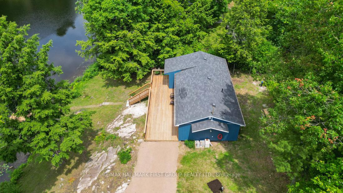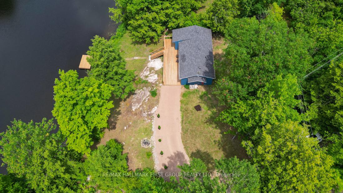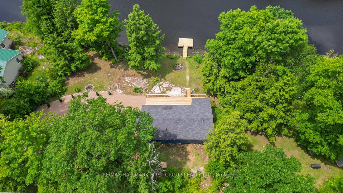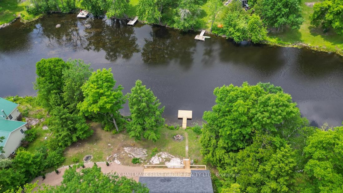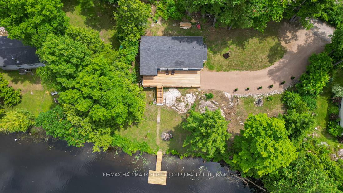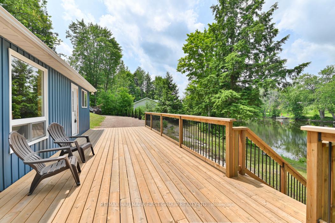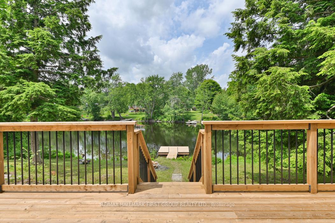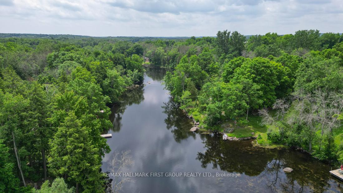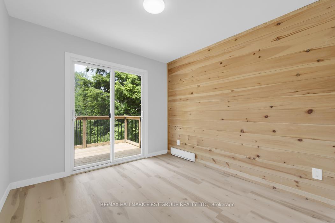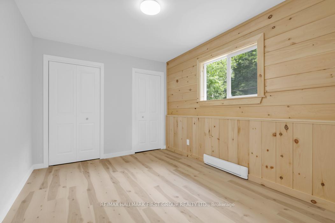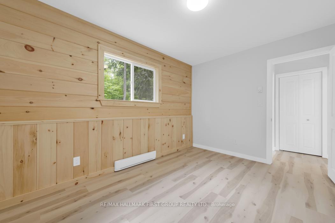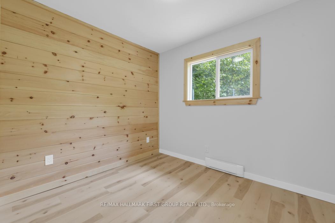$499,900
Available - For Sale
Listing ID: X12233825
94 Tweedsmuir Cres , Tweed, K0K 3H0, Hastings
| FISH, BOAT & SWIM ON YOUR OWN WATERFRONT PARADISE! Gorgeous private setting on the shores of the Moira River with boat access into Stoco Lake! Hurry to see this exceptional property. Lovely cottage renovated throughout, shows to perfection. Includes drilled well and newer septic. Open concept living/dining area with beautiful view overlooking the water. Finished with custom shiplap details in each room. New modern kitchen with breakfast bar area & new stainless steel appliances. Cozy three bedrooms with closets, one bedroom features walkout to deck. Main 4 PC bath all new with space for stackable washer/dryer. Entry to home from full length deck across the front, great space to entertain your guests with pristine western sun exposure. Excellent deep swimming off dock, fantastic fishing. Nice campfire area. This will check off all your boxes! Best part is all you have to do is unpack the car, this home has been updated with new electrical, plumbing, windows, siding, flooring, kitchen & bathroom, just move in! Spacious Driveway, on a quiet dead end cul de sac, 10 Mins to the Village of Tweed for all amenities & 25 Mins to 401 at Belleville. Enjoy year round. Road maintenance fees apply. Don't miss this opportunity for an exceptional WATERFRONT property you can afford -Summer starts here today! |
| Price | $499,900 |
| Taxes: | $1591.53 |
| Occupancy: | Owner |
| Address: | 94 Tweedsmuir Cres , Tweed, K0K 3H0, Hastings |
| Directions/Cross Streets: | Lost Channel Rd/Tweedsmuir Cres |
| Rooms: | 5 |
| Bedrooms: | 3 |
| Bedrooms +: | 0 |
| Family Room: | F |
| Basement: | None |
| Level/Floor | Room | Length(ft) | Width(ft) | Descriptions | |
| Room 1 | Main | Kitchen | 16.73 | 9.77 | Combined w/Dining, Open Concept |
| Room 2 | Main | Living Ro | 9.48 | 13.22 | Open Concept, Overlook Water |
| Room 3 | Main | Bedroom 2 | 9.68 | 9.87 | Closet, Walk-Out |
| Room 4 | Main | Bedroom 3 | 8.4 | 9.68 | Closet |
| Room 5 | Main | Primary B | 12.63 | 9.48 | Closet |
| Washroom Type | No. of Pieces | Level |
| Washroom Type 1 | 4 | Main |
| Washroom Type 2 | 0 | |
| Washroom Type 3 | 0 | |
| Washroom Type 4 | 0 | |
| Washroom Type 5 | 0 |
| Total Area: | 0.00 |
| Property Type: | Detached |
| Style: | Bungalow |
| Exterior: | Vinyl Siding |
| Garage Type: | None |
| (Parking/)Drive: | Private |
| Drive Parking Spaces: | 3 |
| Park #1 | |
| Parking Type: | Private |
| Park #2 | |
| Parking Type: | Private |
| Pool: | None |
| Approximatly Square Footage: | 700-1100 |
| Property Features: | Waterfront |
| CAC Included: | N |
| Water Included: | N |
| Cabel TV Included: | N |
| Common Elements Included: | N |
| Heat Included: | N |
| Parking Included: | N |
| Condo Tax Included: | N |
| Building Insurance Included: | N |
| Fireplace/Stove: | N |
| Heat Type: | Baseboard |
| Central Air Conditioning: | None |
| Central Vac: | N |
| Laundry Level: | Syste |
| Ensuite Laundry: | F |
| Sewers: | Septic |
| Water: | Drilled W |
| Water Supply Types: | Drilled Well |
| Utilities-Cable: | N |
| Utilities-Hydro: | Y |
$
%
Years
This calculator is for demonstration purposes only. Always consult a professional
financial advisor before making personal financial decisions.
| Although the information displayed is believed to be accurate, no warranties or representations are made of any kind. |
| RE/MAX HALLMARK FIRST GROUP REALTY LTD. |
|
|

Wally Islam
Real Estate Broker
Dir:
416-949-2626
Bus:
416-293-8500
Fax:
905-913-8585
| Book Showing | Email a Friend |
Jump To:
At a Glance:
| Type: | Freehold - Detached |
| Area: | Hastings |
| Municipality: | Tweed |
| Neighbourhood: | Dufferin Grove |
| Style: | Bungalow |
| Tax: | $1,591.53 |
| Beds: | 3 |
| Baths: | 1 |
| Fireplace: | N |
| Pool: | None |
Locatin Map:
Payment Calculator:
