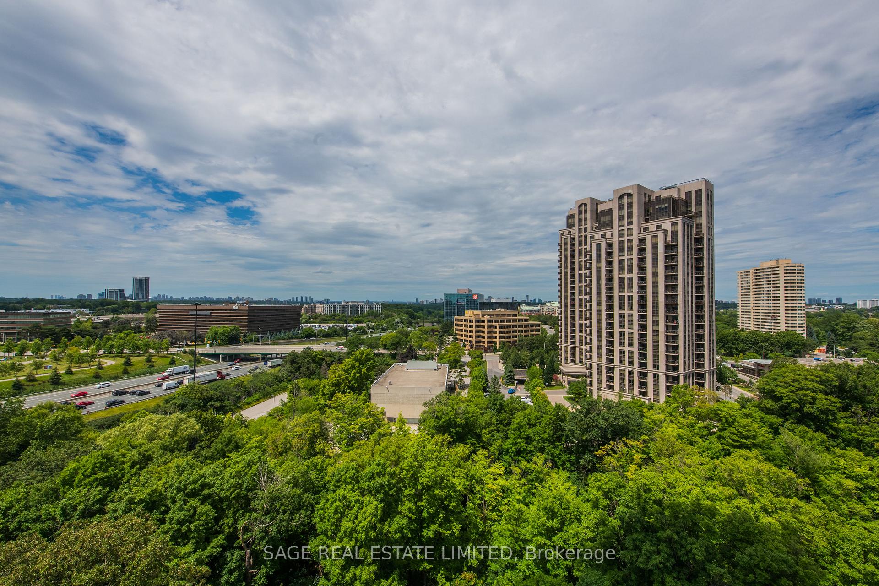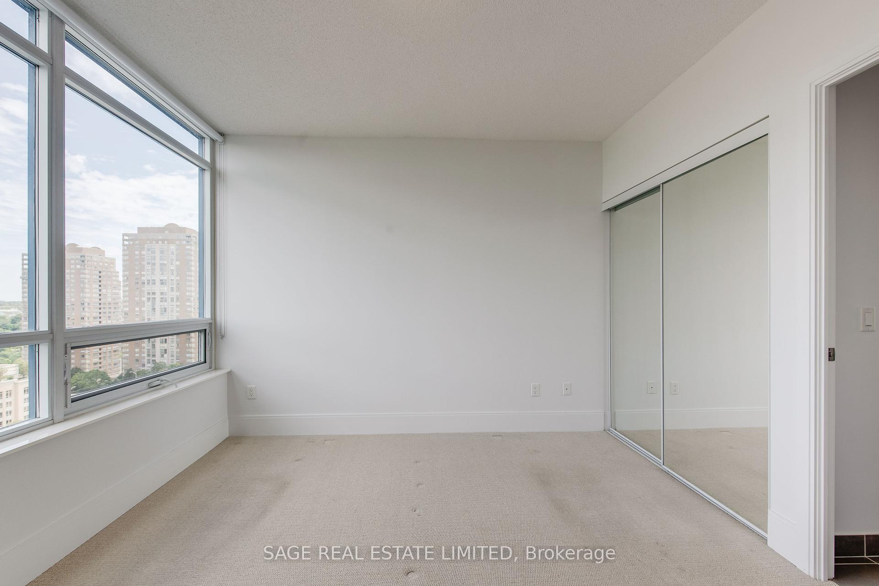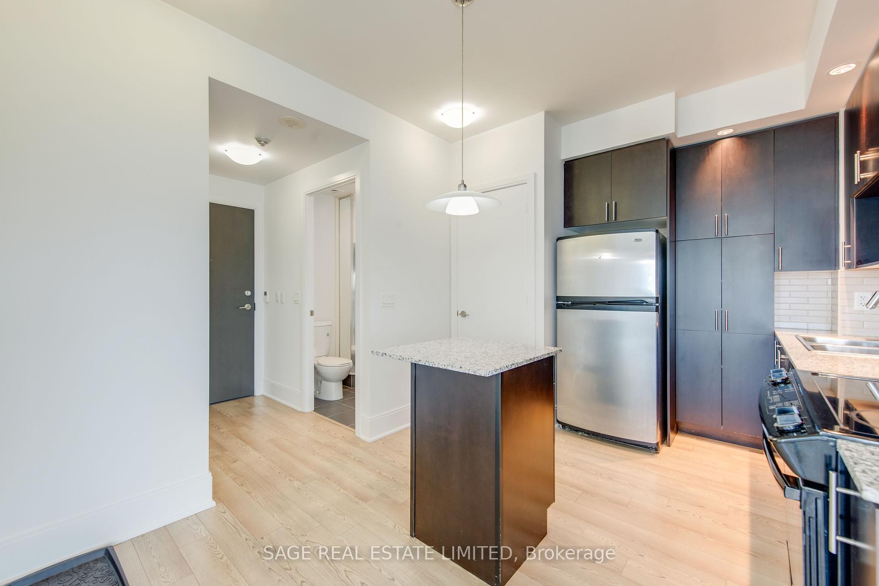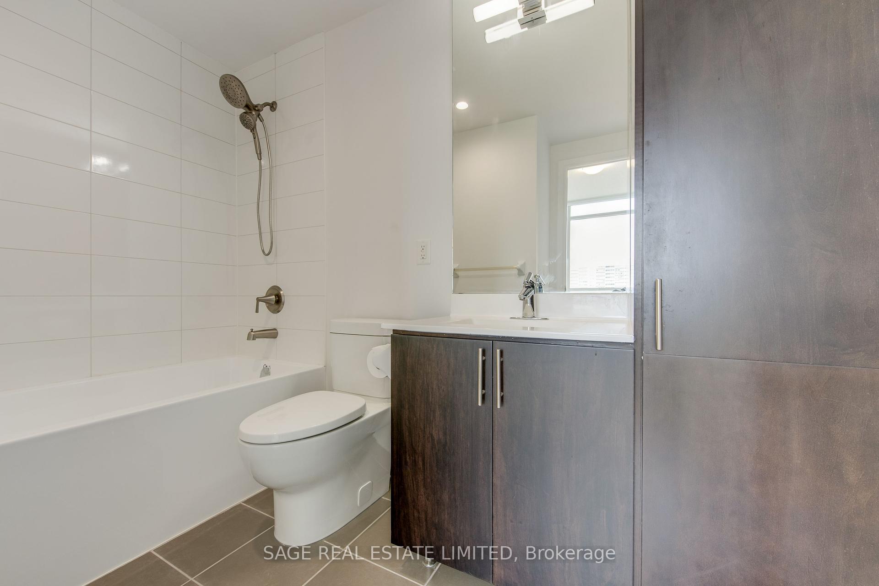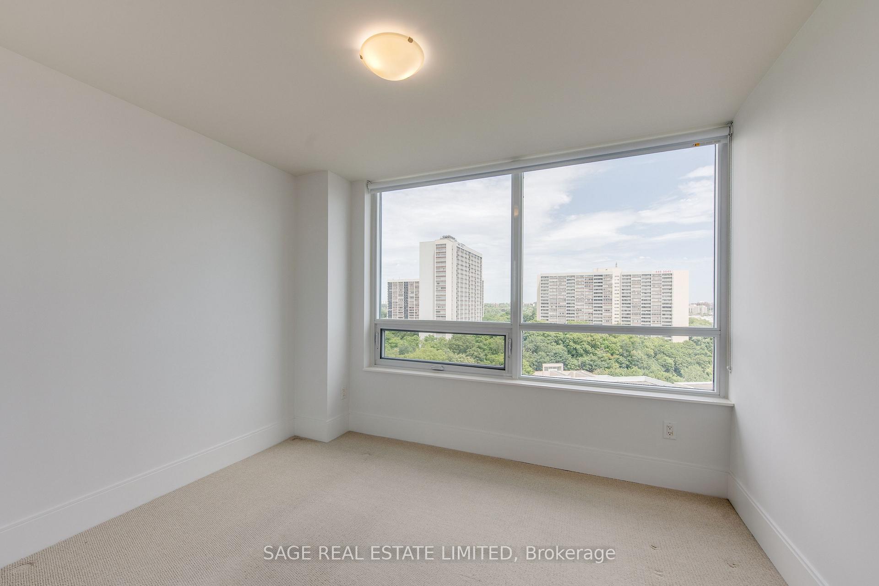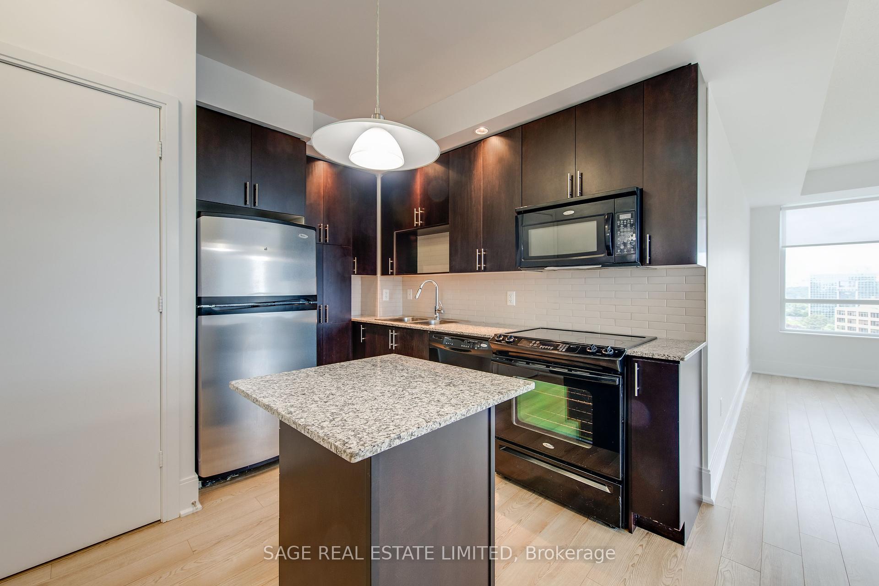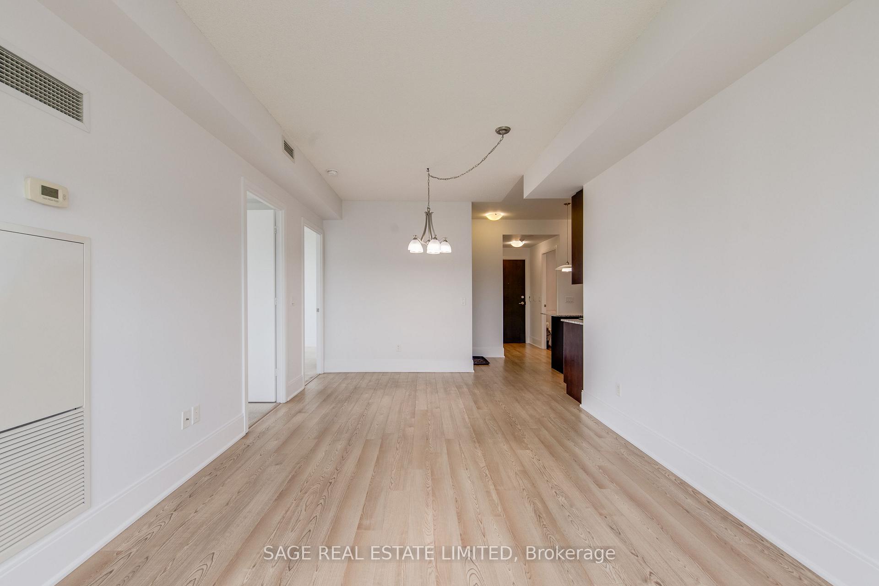$2,700
Available - For Rent
Listing ID: C12234288
181 Wynford Driv , Toronto, M3C 0C6, Toronto
| Welcome to this sun-drenched corner suite offering over 850 sq ft of thoughtfully designed living space at The Accolade. With an open-concept layout, two spacious bedrooms, and two full bathrooms, this home delivers comfort and functionality in equal measure. Floor-to-ceiling windows flood the space with natural light, while warm laminate flooring runs throughout. The contemporary kitchen features sleek stone countertops, a central island, tile backsplash, and ample cabinetry ideal for cooking, gathering or unwinding at the end of the day. Both bedrooms offer generous proportions and full windows, making them perfect for rest, work, or guests. Tridel-built for quality and peace of mind, with standout amenities including a fully equipped gym, 24-hour concierge, stylish guest suites, party/rec room, and more. Perfectly located with easy access to the DVP, steps to TTC, and minutes to parks, schools, shopping, the Aga Khan Museum and the future Eglinton Crosstown LRT. Sophisticated living in a connected, convenient location. Welcome home. *Photos from previous listing. |
| Price | $2,700 |
| Taxes: | $0.00 |
| Occupancy: | Tenant |
| Address: | 181 Wynford Driv , Toronto, M3C 0C6, Toronto |
| Postal Code: | M3C 0C6 |
| Province/State: | Toronto |
| Directions/Cross Streets: | Don Mills/ Eglinton |
| Level/Floor | Room | Length(ft) | Width(ft) | Descriptions | |
| Room 1 | Flat | Living Ro | 24.99 | 10.99 | Laminate, Open Concept, W/O To Balcony |
| Room 2 | Flat | Dining Ro | 24.99 | 10.99 | Laminate, Open Concept, Combined w/Living |
| Room 3 | Flat | Kitchen | 10.17 | 6.69 | Laminate, Centre Island, Stone Counters |
| Room 4 | Flat | Primary B | 12.99 | 10.07 | Broadloom, 4 Pc Ensuite, Closet |
| Room 5 | Flat | Bedroom 2 | 11.28 | 9.18 | Broadloom, Closet, Large Window |
| Washroom Type | No. of Pieces | Level |
| Washroom Type 1 | 3 | |
| Washroom Type 2 | 4 | |
| Washroom Type 3 | 0 | |
| Washroom Type 4 | 0 | |
| Washroom Type 5 | 0 |
| Total Area: | 0.00 |
| Washrooms: | 2 |
| Heat Type: | Forced Air |
| Central Air Conditioning: | Central Air |
| Although the information displayed is believed to be accurate, no warranties or representations are made of any kind. |
| SAGE REAL ESTATE LIMITED |
|
|

Wally Islam
Real Estate Broker
Dir:
416-949-2626
Bus:
416-293-8500
Fax:
905-913-8585
| Book Showing | Email a Friend |
Jump To:
At a Glance:
| Type: | Com - Condo Apartment |
| Area: | Toronto |
| Municipality: | Toronto C13 |
| Neighbourhood: | Banbury-Don Mills |
| Style: | Apartment |
| Beds: | 2 |
| Baths: | 2 |
| Fireplace: | N |
Locatin Map:
