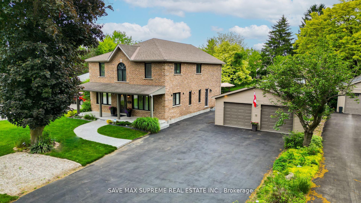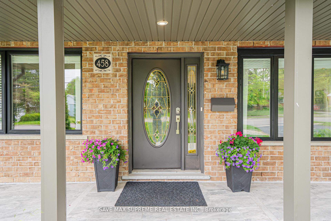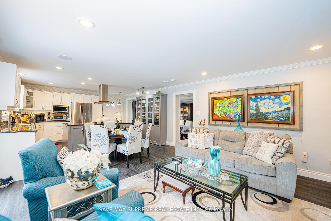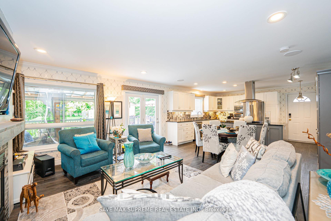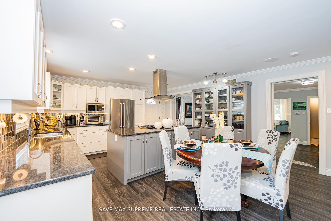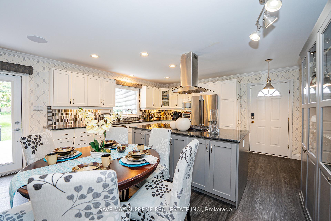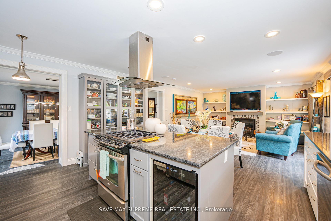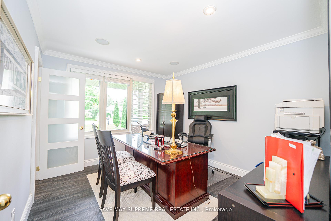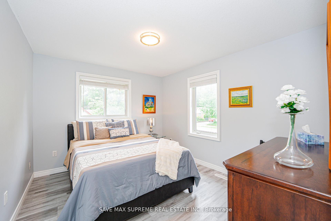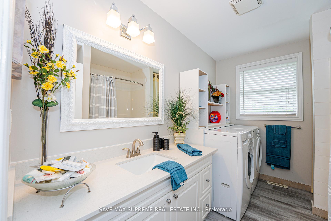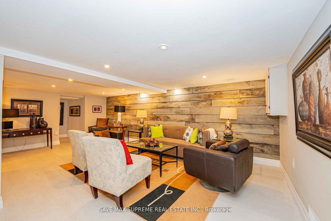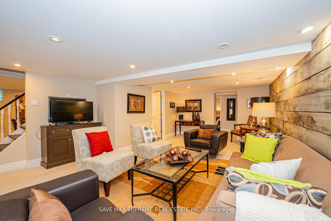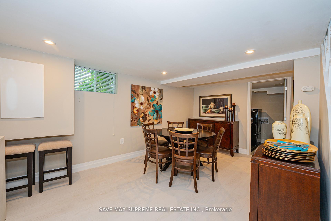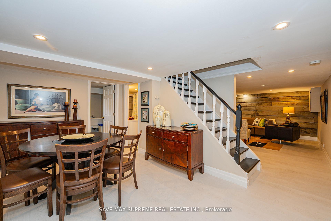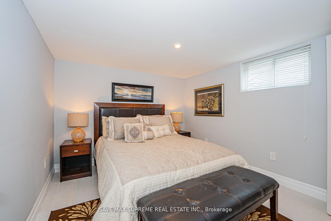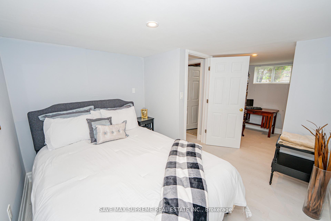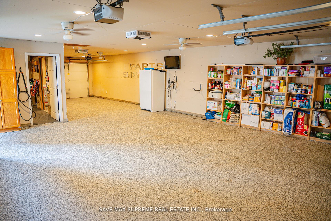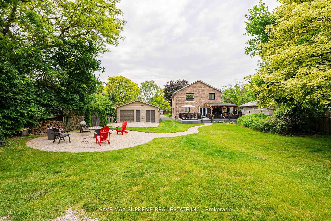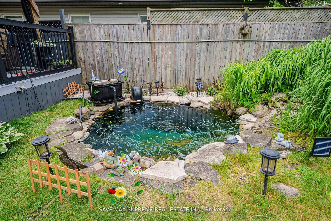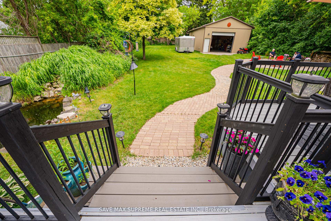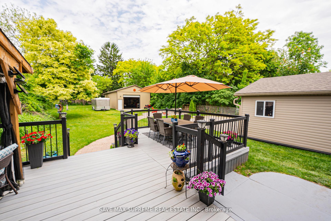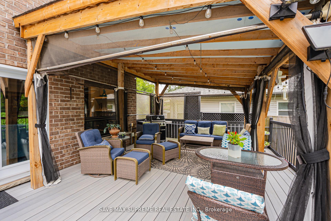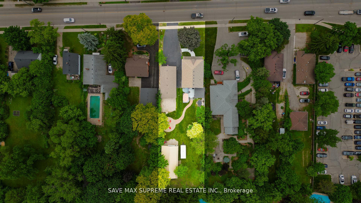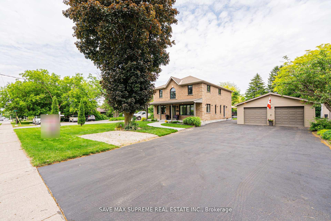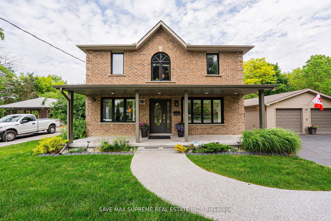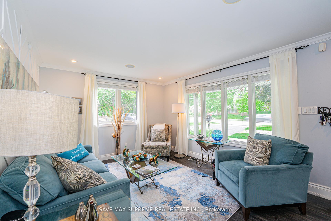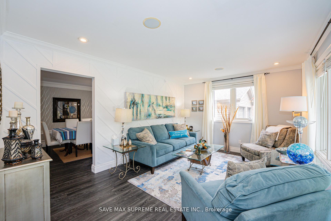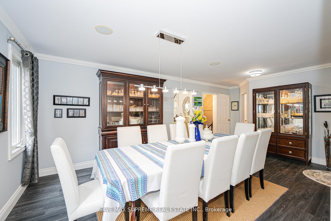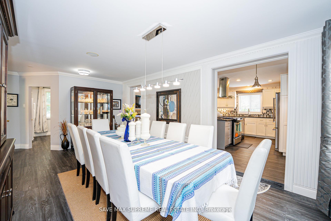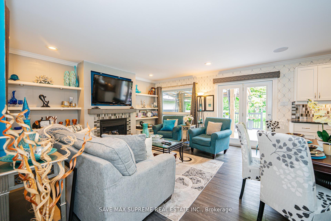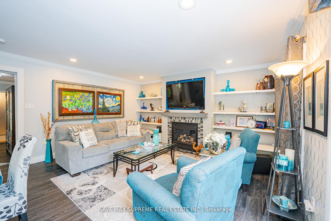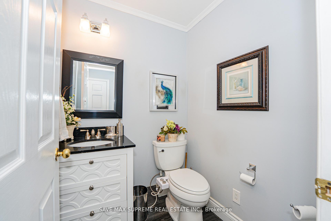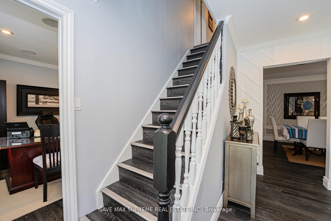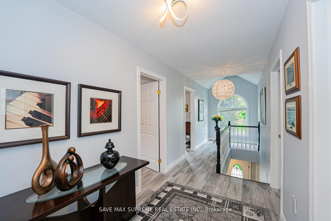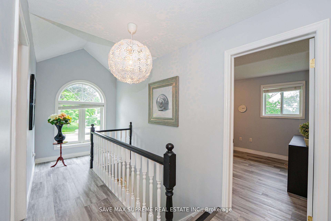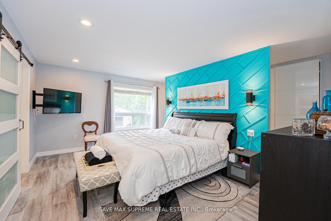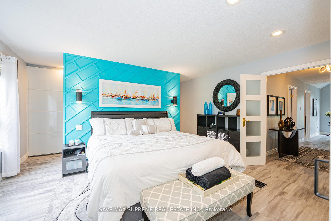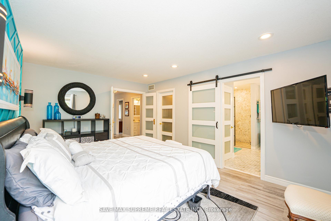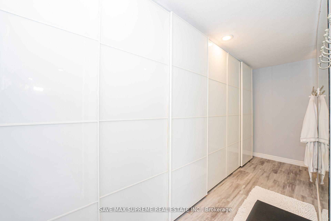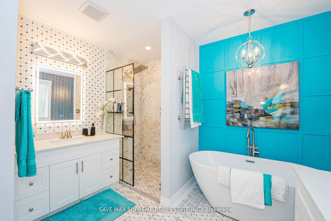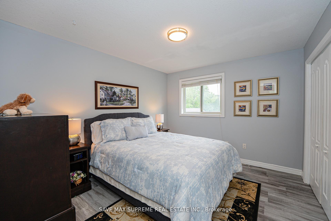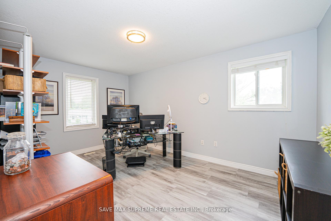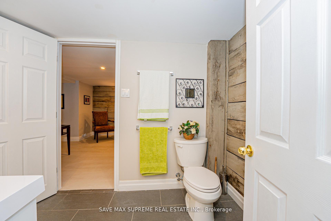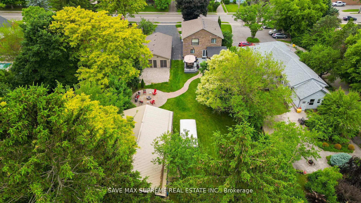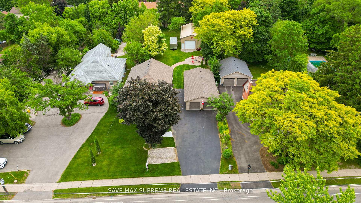$1,449,000
Available - For Sale
Listing ID: X12233721
458 BOLER Road , London South, N6K 2K7, Middlesex
| Welcome to this STUNNING, Fully Renovated Detached Home, located in the heart of Byrona - Charming, Family-Friendly Neighbourhood in London, Ontario. Set on a Rare 75 ft. x 267 ft. lot, this Beautifully Updated property offers Exceptional Living Space, Modern Upgrades, and Timeless Character. The home features 4+2 Bedrooms, 4 Bathrooms, a Show-Stopping Kitchen with Granite Countertops and Stainless Steel Appliances, and Multiple Spacious Living Areas Perfect for Entertaining. Highlights include a Luxurious Primary Suite with Spa-like ensuite, a Fully Furnished Lower Level, Dual Laundry areas, a Private Home Office, and a Second Detached Shop ideal for Car Enthusiasts or Business Opportunities. This one-of-a-kind Property offers a Resort-like feel with its Beautifully Landscaped Backyard Oasis featuring a Koi Pond, Stone Fire Pit, and a Seven-Car Driveway leading to a 4-car Garage with a Workshop. Nestled near Parks, top-rated Schools, and Local Amenities, this Rare Gem offers the Perfect Blend of Comfort, Function, and Community Living. |
| Price | $1,449,000 |
| Taxes: | $8482.55 |
| Occupancy: | Owner |
| Address: | 458 BOLER Road , London South, N6K 2K7, Middlesex |
| Directions/Cross Streets: | Boler south of Byron Baseline on east side. Near - LONDON |
| Rooms: | 10 |
| Rooms +: | 3 |
| Bedrooms: | 4 |
| Bedrooms +: | 2 |
| Family Room: | T |
| Basement: | Partially Fi, Full |
| Level/Floor | Room | Length(ft) | Width(ft) | Descriptions | |
| Room 1 | Main | Living Ro | 10.99 | 18.99 | Large Window, Pot Lights |
| Room 2 | Main | Dining Ro | 10.99 | 18.99 | Pot Lights, Large Window |
| Room 3 | Main | Kitchen | 14.99 | 16.99 | Granite Counters, Stainless Steel Appl, Centre Island |
| Room 4 | Main | Family Ro | 14.99 | 12.99 | Electric Fireplace, Pot Lights, Large Window |
| Room 5 | Main | Office | 10.99 | 11.97 | Pot Lights, Large Window |
| Room 6 | Second | Primary B | 16.99 | 14.99 | 5 Pc Ensuite, Pot Lights, Walk-In Closet(s) |
| Room 7 | Second | Bedroom | 9.97 | 14.99 | Closet, Pot Lights, Large Window |
| Room 8 | Second | Bedroom | 10.99 | 11.97 | Closet, Pot Lights, Large Window |
| Room 9 | Second | Bedroom | 10.99 | 11.97 | Closet, Pot Lights, Large Closet |
| Room 10 | Lower | Bedroom | 21.98 | 15.97 | Pot Lights, Window |
| Room 11 | Lower | Bedroom 2 | 14.99 | 28.96 | Pot Lights, Window |
| Room 12 | Lower | Living Ro | 21.98 | 12.99 | Pot Lights, Window |
| Washroom Type | No. of Pieces | Level |
| Washroom Type 1 | 5 | Second |
| Washroom Type 2 | 4 | Second |
| Washroom Type 3 | 2 | Main |
| Washroom Type 4 | 4 | Basement |
| Washroom Type 5 | 0 |
| Total Area: | 0.00 |
| Property Type: | Detached |
| Style: | 2-Storey |
| Exterior: | Vinyl Siding, Brick |
| Garage Type: | Detached |
| (Parking/)Drive: | Private Do |
| Drive Parking Spaces: | 6 |
| Park #1 | |
| Parking Type: | Private Do |
| Park #2 | |
| Parking Type: | Private Do |
| Pool: | None |
| Other Structures: | Workshop |
| Approximatly Square Footage: | 2500-3000 |
| CAC Included: | N |
| Water Included: | N |
| Cabel TV Included: | N |
| Common Elements Included: | N |
| Heat Included: | N |
| Parking Included: | N |
| Condo Tax Included: | N |
| Building Insurance Included: | N |
| Fireplace/Stove: | Y |
| Heat Type: | Forced Air |
| Central Air Conditioning: | Central Air |
| Central Vac: | N |
| Laundry Level: | Syste |
| Ensuite Laundry: | F |
| Sewers: | Sewer |
$
%
Years
This calculator is for demonstration purposes only. Always consult a professional
financial advisor before making personal financial decisions.
| Although the information displayed is believed to be accurate, no warranties or representations are made of any kind. |
| SAVE MAX SUPREME REAL ESTATE INC. |
|
|

Wally Islam
Real Estate Broker
Dir:
416-949-2626
Bus:
416-293-8500
Fax:
905-913-8585
| Virtual Tour | Book Showing | Email a Friend |
Jump To:
At a Glance:
| Type: | Freehold - Detached |
| Area: | Middlesex |
| Municipality: | London South |
| Neighbourhood: | South K |
| Style: | 2-Storey |
| Tax: | $8,482.55 |
| Beds: | 4+2 |
| Baths: | 4 |
| Fireplace: | Y |
| Pool: | None |
Locatin Map:
Payment Calculator:
