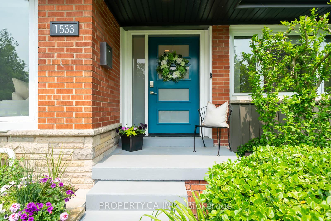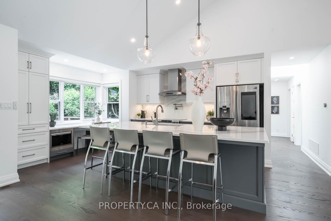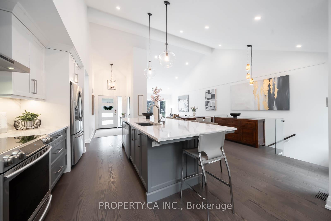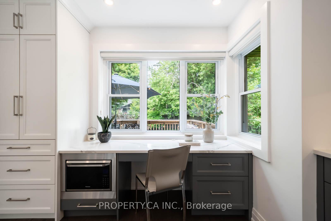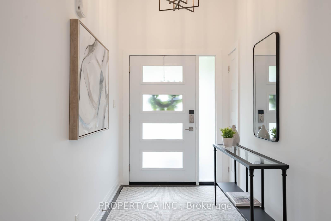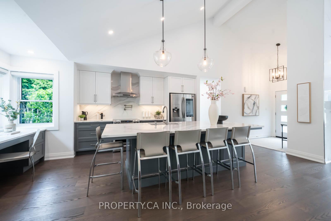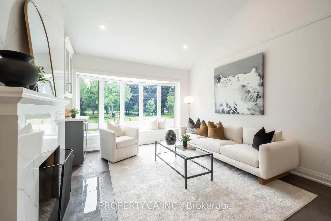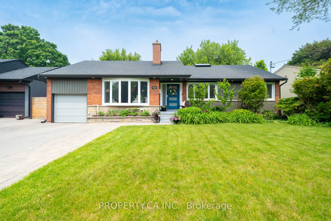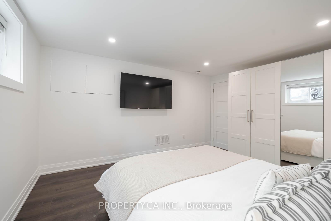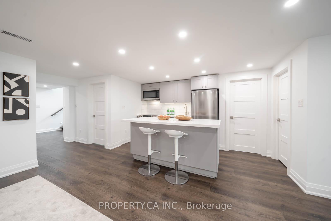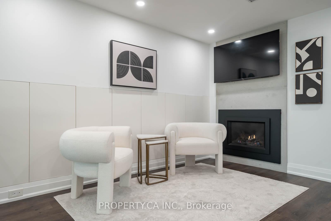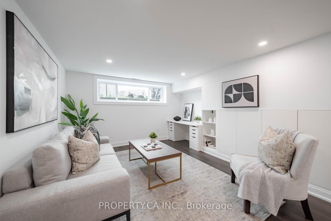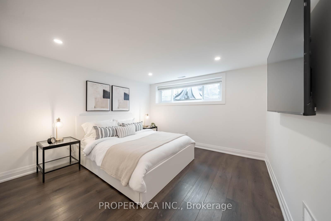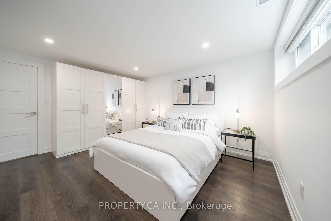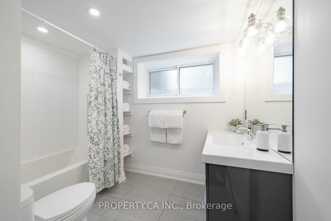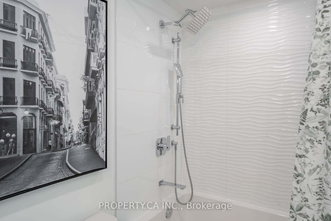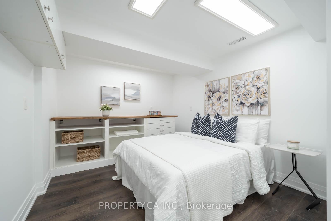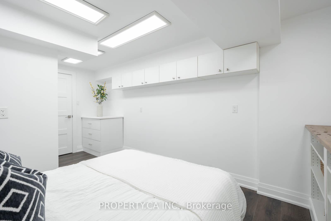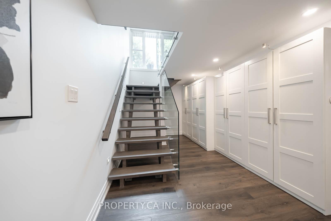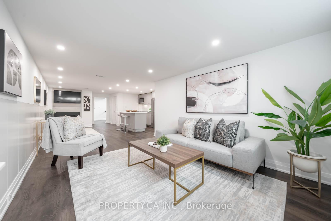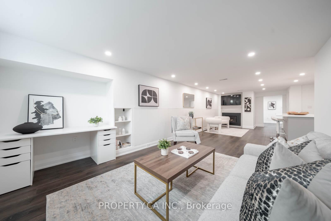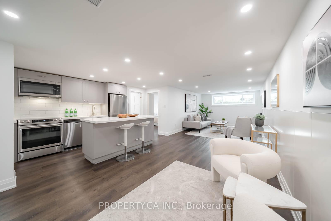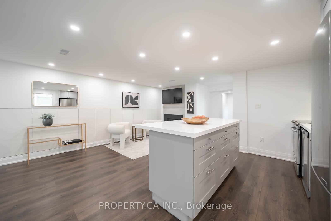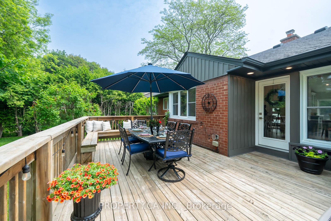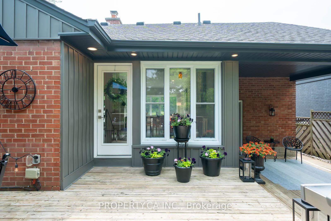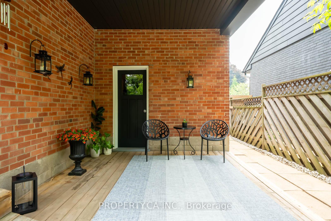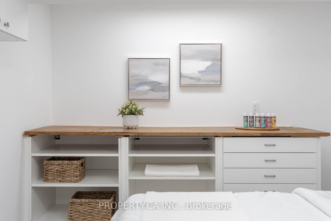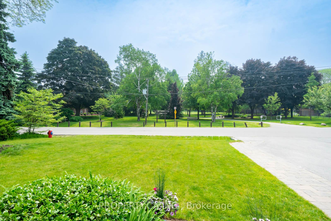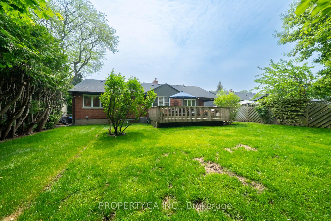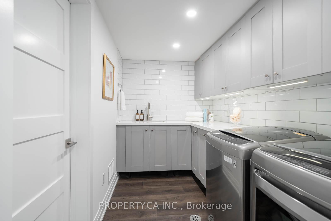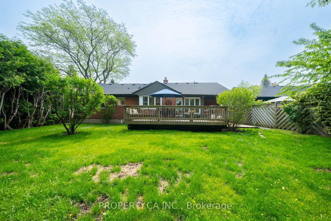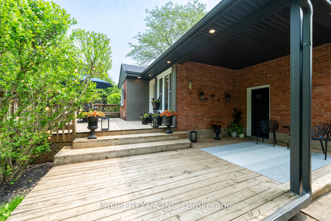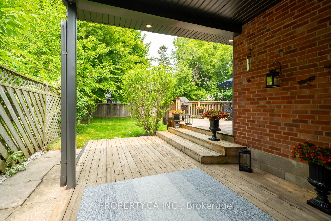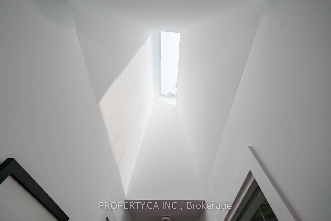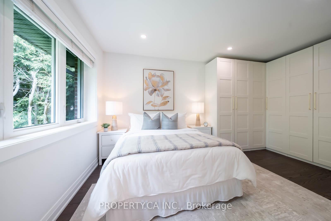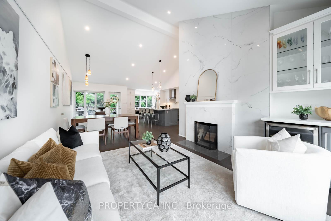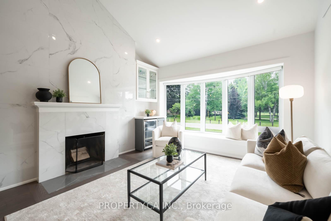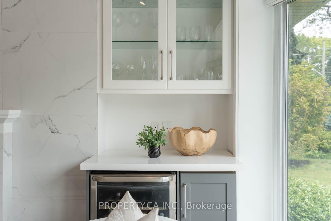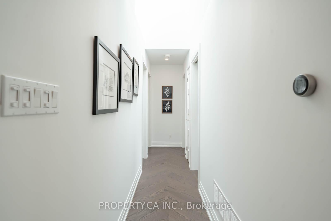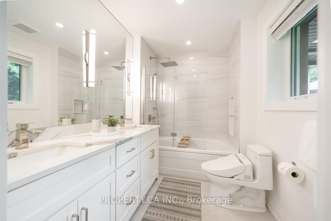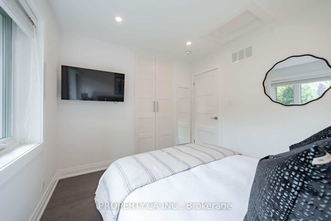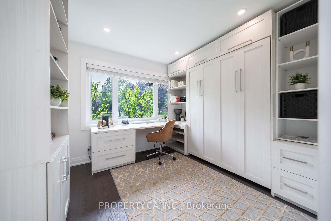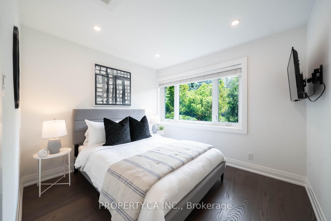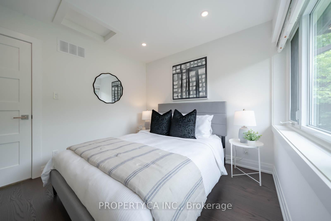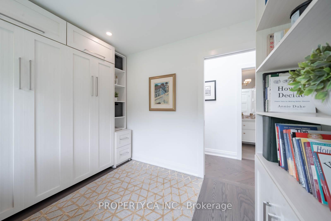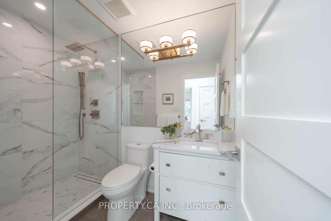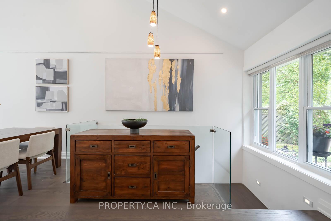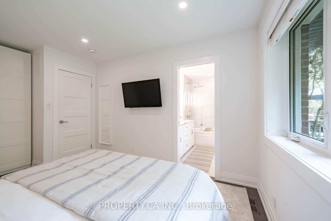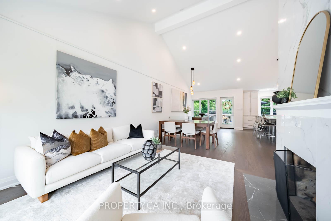$2,000,000
Available - For Sale
Listing ID: W12225642
1533 Rometown Driv , Mississauga, L5E 2T8, Peel
| Welcome to this spectacular home! Complete custom renovation by Baeumler Quality Construction. Offering nearly 3,000 sq ft of luxurious living space in the highly sought-after Orchard Heights neighbourhood. Prime lot fronting on Ron Searle Park and the Toronto Golf Club, this home blends sophisticated design with premium finishes creating an exceptional living experience. Boasting 4 spacious bedrooms, plus a flexible 5th room ideal for a guest suite, gym, crafting room, or office. Custom oak hardwood and German-engineered windows enhance the space with quality and elegance. The heart of the home is a designer kitchen by Baeumler Custom Cabinetry, featuring luxurious Cambria countertops throughout the main floor, and a huge island with ample storage. The open-concept layout flows into a living area anchored by a dramatic 17-ft porcelain tile fireplace, a servery perfect for entertaining and floating glass staircase beneath soaring vaulted ceilings. Retreat to the primary suite, where the ensuite includes a Jason Microsilk Hydrotherapy & Whirlpool tub, Toto bidet, heated floors, & Cambria quartz finishes offering an elevated spa-like experience. A skylight brightens the hallway, making the space feel expansive and welcoming. Custom details abound: Silhouette and Hunter Douglas blinds, herringbone hardwood in the upper hallway, & a Stas art hanging system in the living room. Smart storage solutions are integrated throughout. The expansive, pool-sized backyard offers a serene escape with a bi-level deck & roof overhang - ideal for entertaining. Upgrades include a 200-amp electrical panel, new 3/4" water line, EV charger, LVP basement flooring, & a custom 42 front door. Upper-level garage storage and modern mechanicals make daily living effortless. The perfect space to call home, combining luxury, functionality, & an unmatched location. Make this stunning home your own! |
| Price | $2,000,000 |
| Taxes: | $8694.79 |
| Occupancy: | Owner |
| Address: | 1533 Rometown Driv , Mississauga, L5E 2T8, Peel |
| Directions/Cross Streets: | Dixie/Rometown Dr |
| Rooms: | 8 |
| Rooms +: | 6 |
| Bedrooms: | 3 |
| Bedrooms +: | 2 |
| Family Room: | T |
| Basement: | Apartment, Finished |
| Level/Floor | Room | Length(ft) | Width(ft) | Descriptions | |
| Room 1 | Main | Living Ro | 18.43 | 12.04 | Vaulted Ceiling(s), Fireplace, Bow Window |
| Room 2 | Main | Dining Ro | 11.61 | 8.99 | Combined w/Living, Hardwood Floor, Vaulted Ceiling(s) |
| Room 3 | Main | Kitchen | 22.21 | 10.23 | Vaulted Ceiling(s), Quartz Counter, Centre Island |
| Room 4 | Main | Other | Skylight, Vaulted Ceiling(s) | ||
| Room 5 | Main | Primary B | 15.84 | 10.66 | 5 Pc Ensuite, Heated Floor, Whirlpool |
| Room 6 | Main | Bedroom 2 | 10.23 | 9.68 | Closet Organizers, Hardwood Floor, Recessed Lighting |
| Room 7 | Main | Bedroom 3 | 10.53 | 12.96 | Closet Organizers, Large Window, Pocket Doors |
| Room 8 | Main | Bathroom | 3 Pc Bath, Quartz Counter, B/I Vanity | ||
| Room 9 | Lower | Foyer | 8 | 5.74 | Floating Stairs, B/I Closet, Recessed Lighting |
| Room 10 | Lower | Bedroom 4 | 13.68 | 12.79 | Large Window, Closet Organizers, Recessed Lighting |
| Room 11 | Lower | Other | 18.3 | 9.28 | Illuminated Ceiling, Combined w/Workshop, Plank |
| Room 12 | Lower | Kitchen | 13.48 | 7.94 | Centre Island, Ceramic Backsplash, Quartz Counter |
| Room 13 | Lower | Family Ro | 29.16 | 12.1 | Fireplace, Large Window, Recessed Lighting |
| Room 14 | Lower | Bathroom | 4 Pc Bath, Above Grade Window, B/I Vanity | ||
| Room 15 | Lower | Laundry | 10.56 | 6.36 | Ceramic Backsplash, Quartz Counter, Plank |
| Washroom Type | No. of Pieces | Level |
| Washroom Type 1 | 5 | Ground |
| Washroom Type 2 | 4 | Lower |
| Washroom Type 3 | 3 | Ground |
| Washroom Type 4 | 0 | |
| Washroom Type 5 | 0 |
| Total Area: | 0.00 |
| Property Type: | Detached |
| Style: | Bungalow-Raised |
| Exterior: | Aluminum Siding, Brick |
| Garage Type: | Attached |
| (Parking/)Drive: | Private Tr |
| Drive Parking Spaces: | 6 |
| Park #1 | |
| Parking Type: | Private Tr |
| Park #2 | |
| Parking Type: | Private Tr |
| Pool: | None |
| Other Structures: | Fence - Full |
| Approximatly Square Footage: | 1500-2000 |
| Property Features: | Electric Car, Golf |
| CAC Included: | N |
| Water Included: | N |
| Cabel TV Included: | N |
| Common Elements Included: | N |
| Heat Included: | N |
| Parking Included: | N |
| Condo Tax Included: | N |
| Building Insurance Included: | N |
| Fireplace/Stove: | Y |
| Heat Type: | Forced Air |
| Central Air Conditioning: | Central Air |
| Central Vac: | N |
| Laundry Level: | Syste |
| Ensuite Laundry: | F |
| Elevator Lift: | False |
| Sewers: | Sewer |
$
%
Years
This calculator is for demonstration purposes only. Always consult a professional
financial advisor before making personal financial decisions.
| Although the information displayed is believed to be accurate, no warranties or representations are made of any kind. |
| PROPERTY.CA INC. |
|
|

Wally Islam
Real Estate Broker
Dir:
416-949-2626
Bus:
416-293-8500
Fax:
905-913-8585
| Virtual Tour | Book Showing | Email a Friend |
Jump To:
At a Glance:
| Type: | Freehold - Detached |
| Area: | Peel |
| Municipality: | Mississauga |
| Neighbourhood: | Lakeview |
| Style: | Bungalow-Raised |
| Tax: | $8,694.79 |
| Beds: | 3+2 |
| Baths: | 3 |
| Fireplace: | Y |
| Pool: | None |
Locatin Map:
Payment Calculator:
