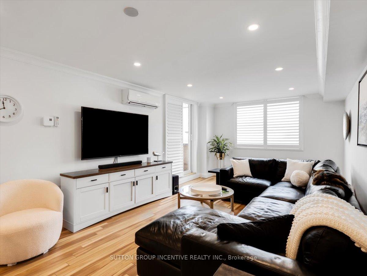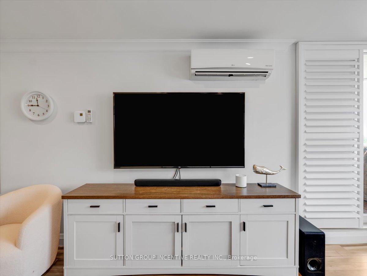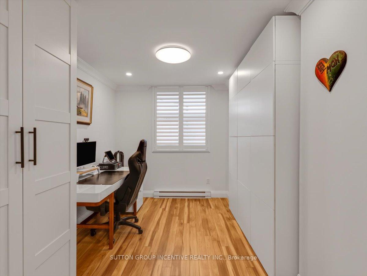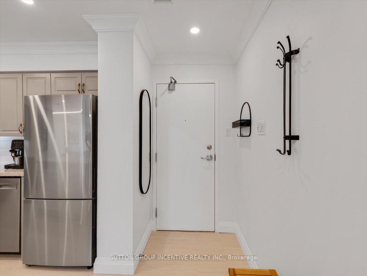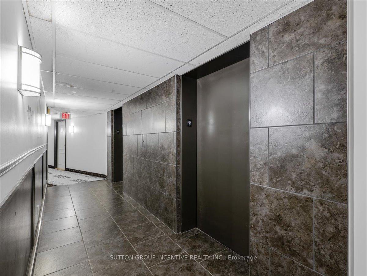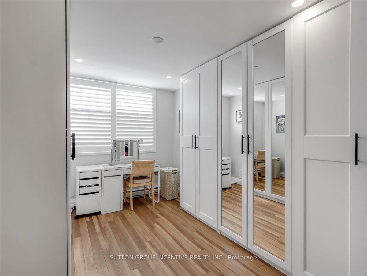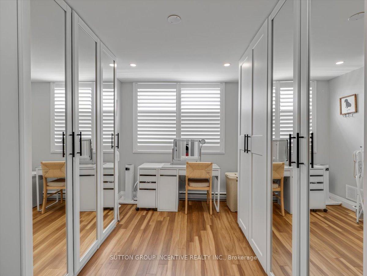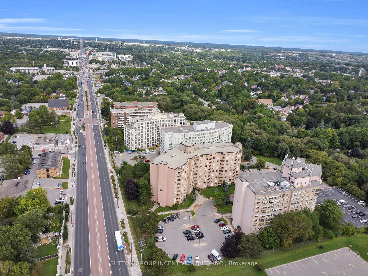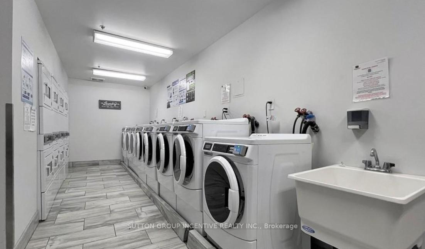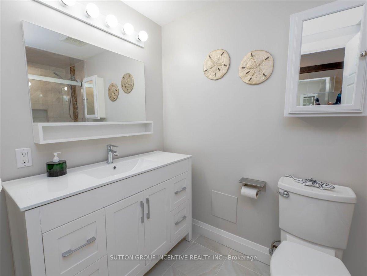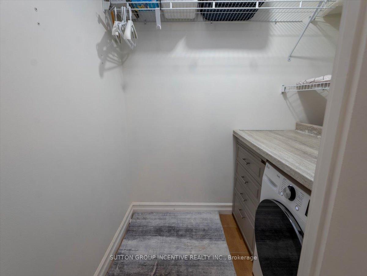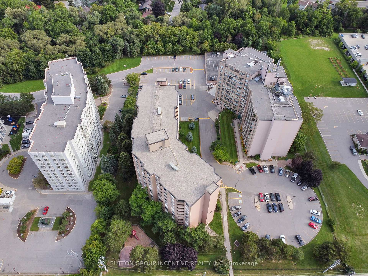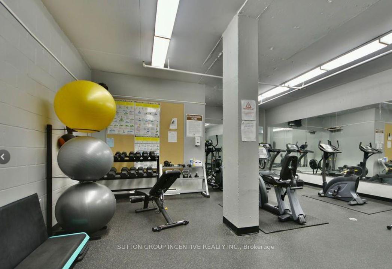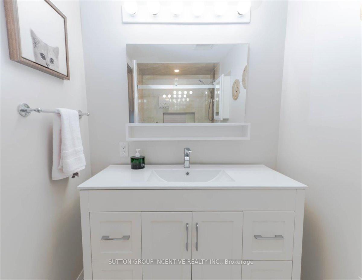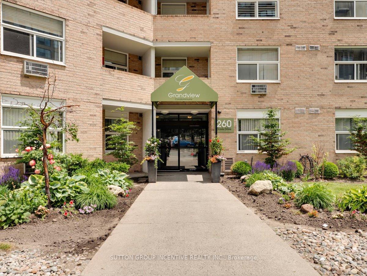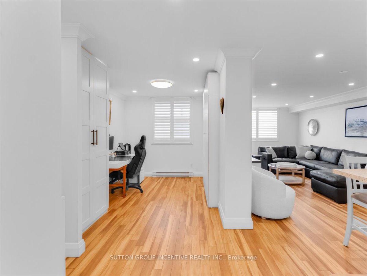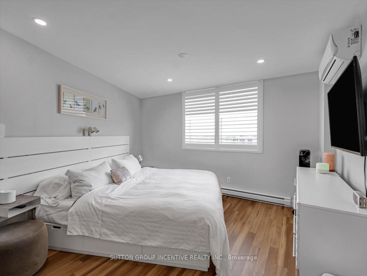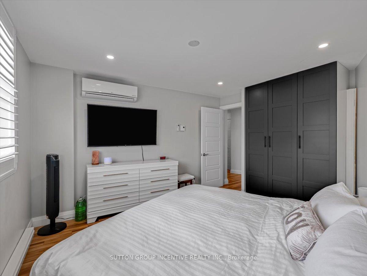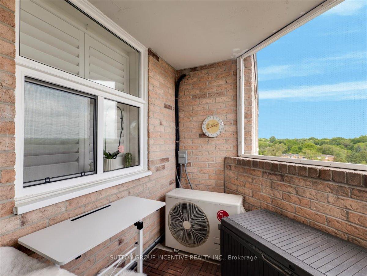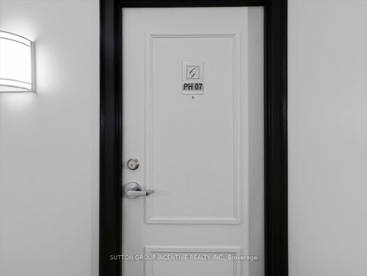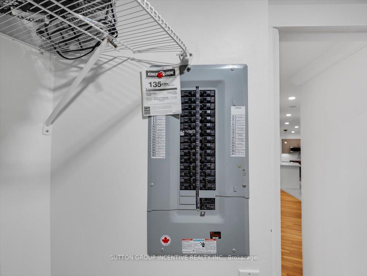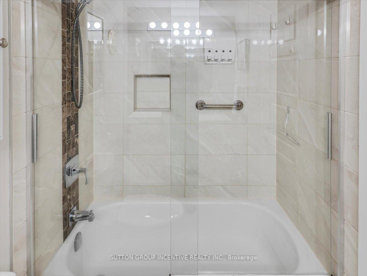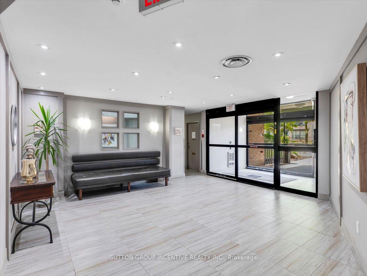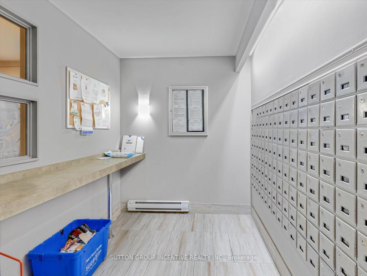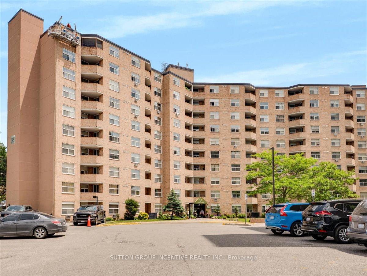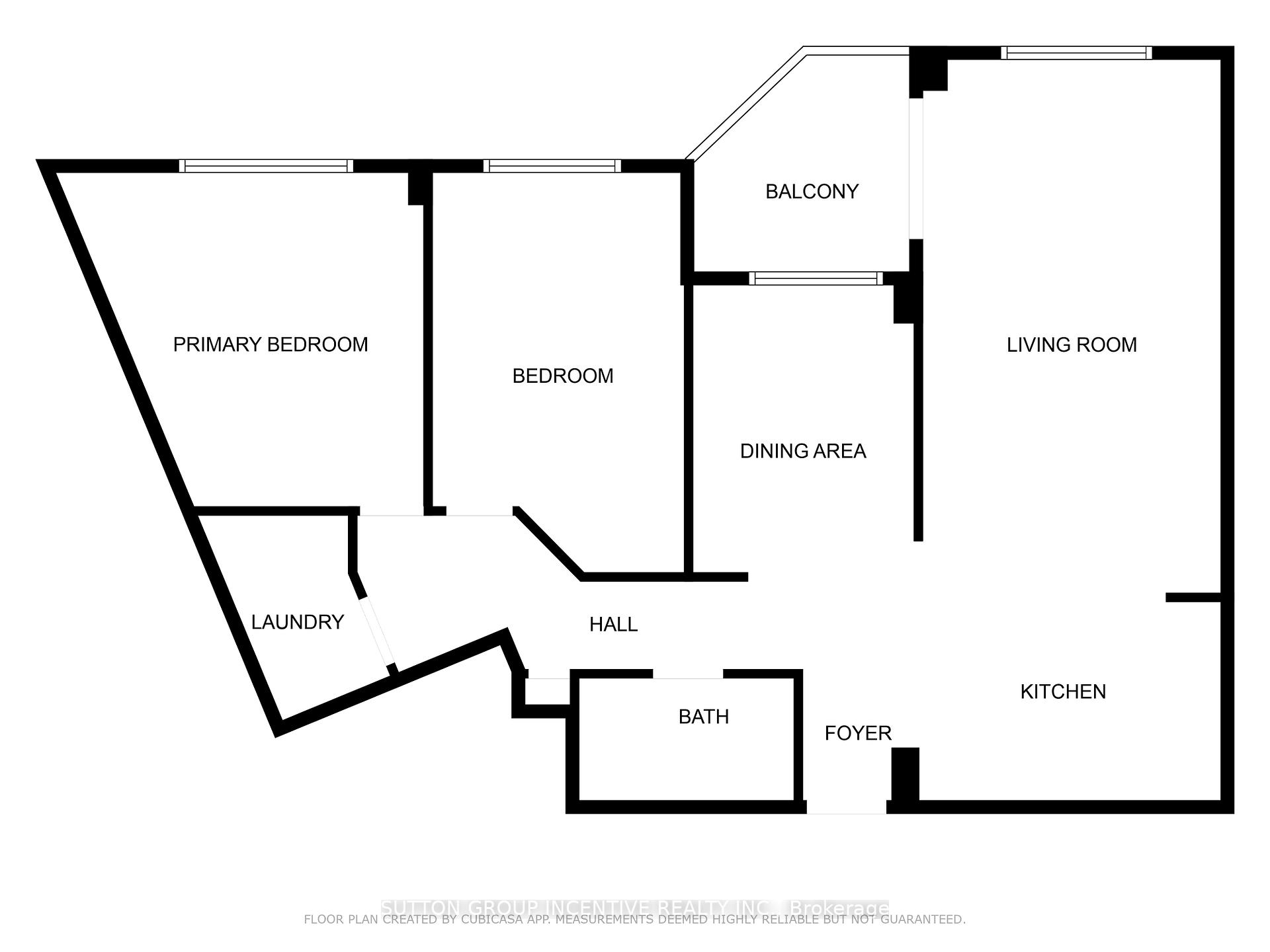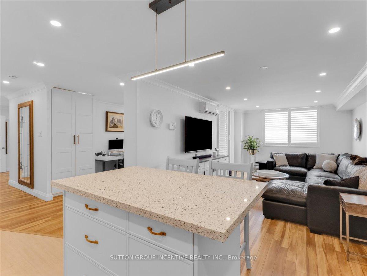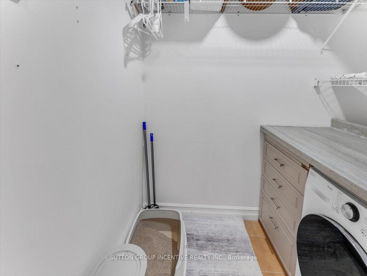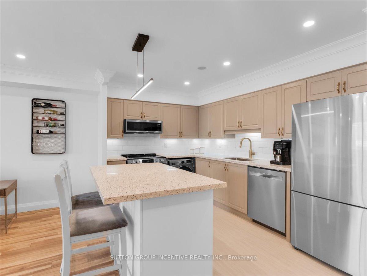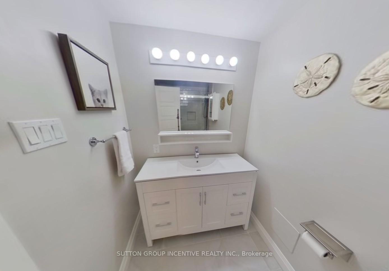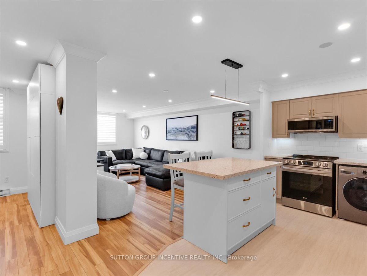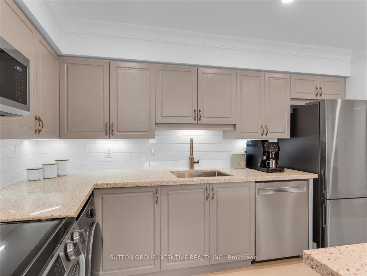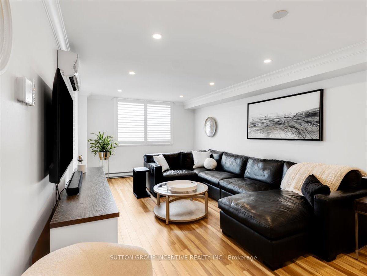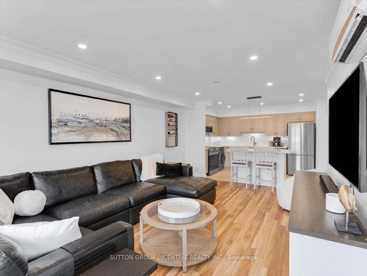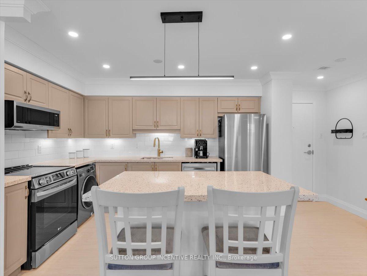$599,900
Available - For Sale
Listing ID: N12231313
260 Davis Driv , Newmarket, L3Y 7C3, York
| Nestled in the heart of downtown Newmarket, this penthouse condo is one of a kind! Entertain guests in the airy open concept living space, seamlessly blending the newly renovated kitchen, dining, and living areas. Beautiful new flooring, pot lights, and California shutters installed throughout elevate the space, while crown moulding adds a timeless finish. Kitchen boosts large island with quartz counter tops and great storage space. This spacious unit boasts 2 bedrooms plus den (can be converted back to third bedroom), oversized storage room and 1 bathroom, perfect for families or those working from home. Entertain guests in the airy open concept living space, seamlessly blending the kitchen, dining, and living areas. Pot lights enhance the natural light, while crown moulding adds a timeless finish. Kitchen boosts large island with quartz counter tops and great storage space. Enjoy the fresh air on the covered and screened in porch, perfect for relaxing and taking in the city views. Bonus locker, upgraded 125 amp electrical panel, ductless ac/heating, and 2 parking spots included! Well maintained building has been recently renovated and includes access to gym and party room. Located in a highly walkable neighborhood, you'll be just steps away from a variety of amenities including Upper Canada Mall, Southlake Hospital, and more. Don't miss out on this fantastic opportunity to live in the vibrant downtown area of Newmarket! |
| Price | $599,900 |
| Taxes: | $2184.54 |
| Assessment Year: | 2025 |
| Occupancy: | Owner |
| Address: | 260 Davis Driv , Newmarket, L3Y 7C3, York |
| Postal Code: | L3Y 7C3 |
| Province/State: | York |
| Directions/Cross Streets: | Davis and Main |
| Level/Floor | Room | Length(ft) | Width(ft) | Descriptions | |
| Room 1 | Main | Kitchen | 11.02 | 8 | |
| Room 2 | Main | Living Ro | 21.29 | 11.71 | |
| Room 3 | Main | Bedroom | 12.82 | 11.45 | |
| Room 4 | Main | Bedroom 2 | 13.19 | 9.68 | |
| Room 5 | Main | Den | 9.87 | 8.1 |
| Washroom Type | No. of Pieces | Level |
| Washroom Type 1 | 4 | Main |
| Washroom Type 2 | 0 | |
| Washroom Type 3 | 0 | |
| Washroom Type 4 | 0 | |
| Washroom Type 5 | 0 | |
| Washroom Type 6 | 4 | Main |
| Washroom Type 7 | 0 | |
| Washroom Type 8 | 0 | |
| Washroom Type 9 | 0 | |
| Washroom Type 10 | 0 |
| Total Area: | 0.00 |
| Approximatly Age: | 31-50 |
| Washrooms: | 1 |
| Heat Type: | Heat Pump |
| Central Air Conditioning: | Wall Unit(s |
| Elevator Lift: | True |
$
%
Years
This calculator is for demonstration purposes only. Always consult a professional
financial advisor before making personal financial decisions.
| Although the information displayed is believed to be accurate, no warranties or representations are made of any kind. |
| SUTTON GROUP INCENTIVE REALTY INC. |
|
|

Wally Islam
Real Estate Broker
Dir:
416-949-2626
Bus:
416-293-8500
Fax:
905-913-8585
| Virtual Tour | Book Showing | Email a Friend |
Jump To:
At a Glance:
| Type: | Com - Condo Apartment |
| Area: | York |
| Municipality: | Newmarket |
| Neighbourhood: | Central Newmarket |
| Style: | Apartment |
| Approximate Age: | 31-50 |
| Tax: | $2,184.54 |
| Maintenance Fee: | $755.65 |
| Beds: | 2+1 |
| Baths: | 1 |
| Fireplace: | N |
Locatin Map:
Payment Calculator:
