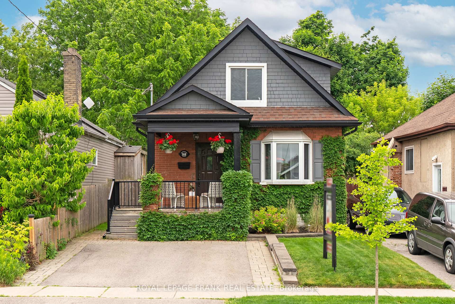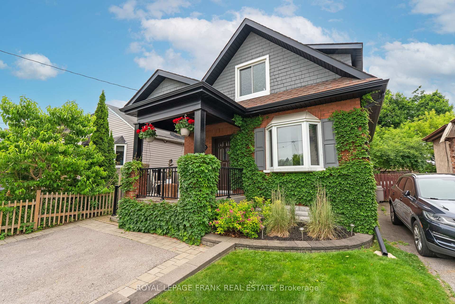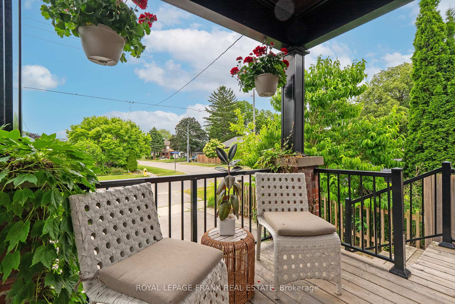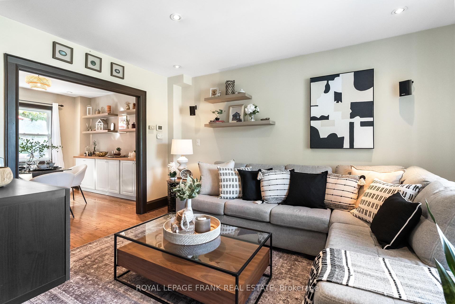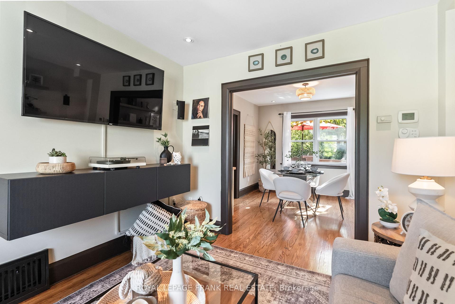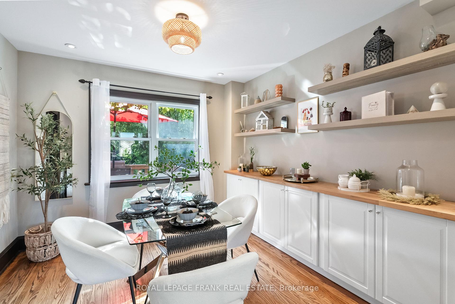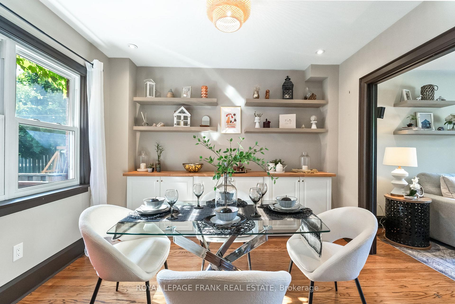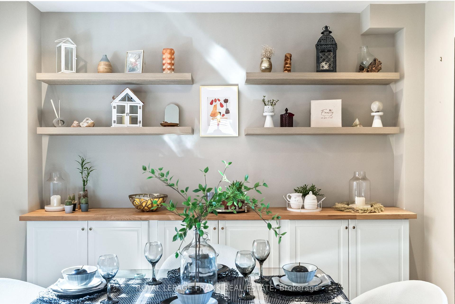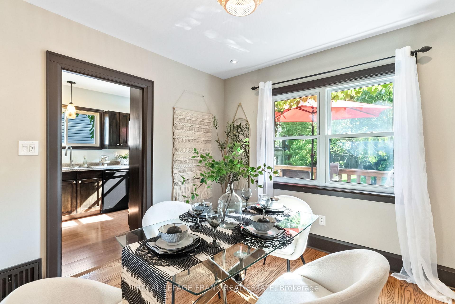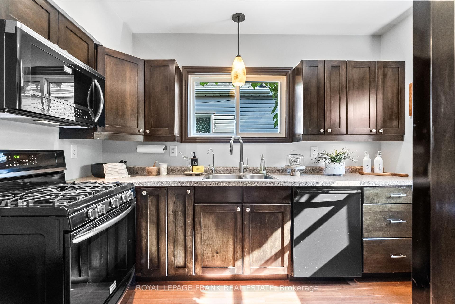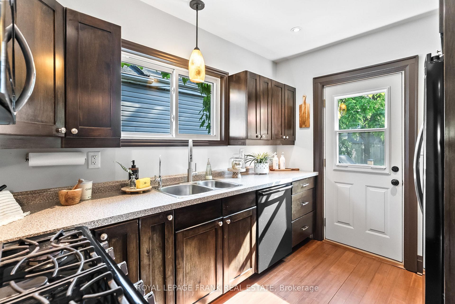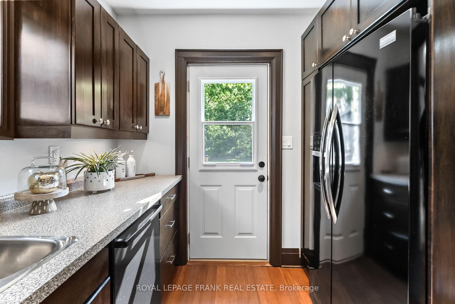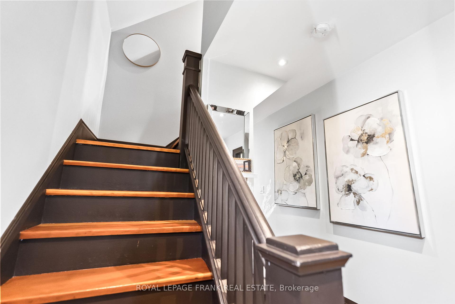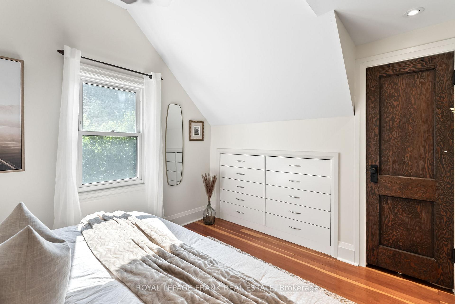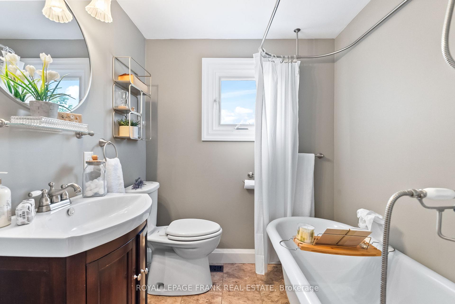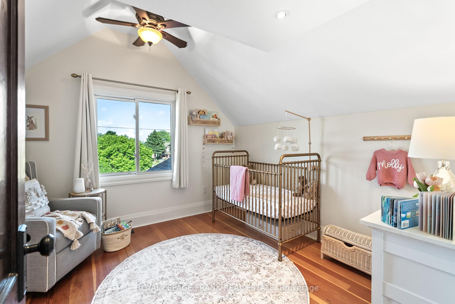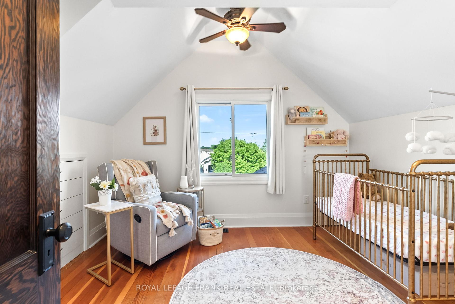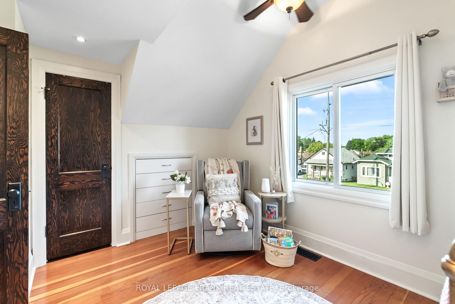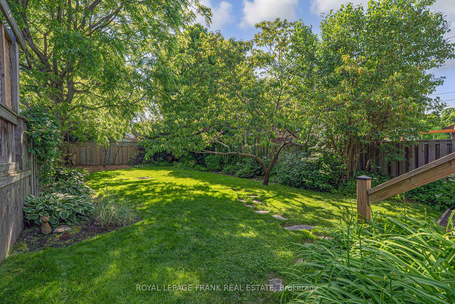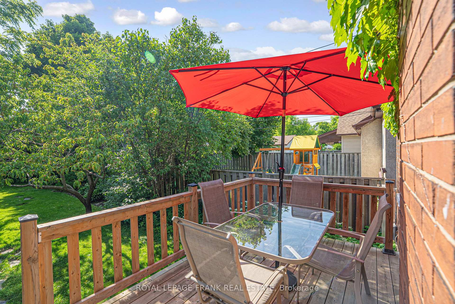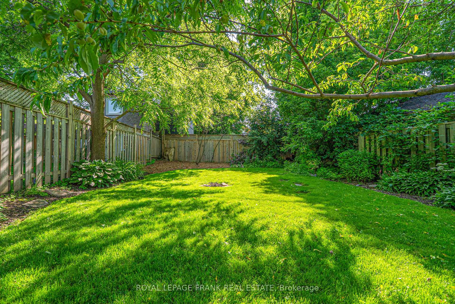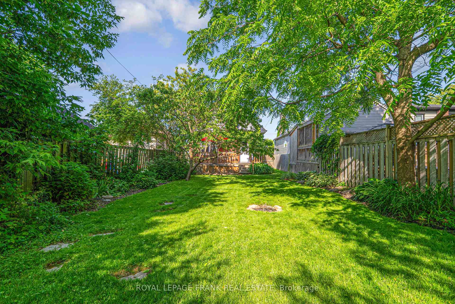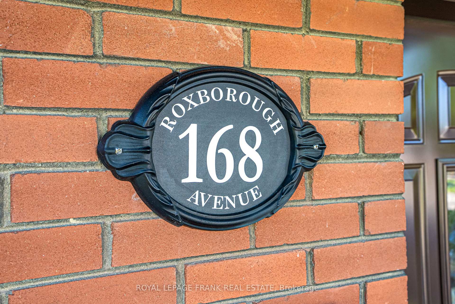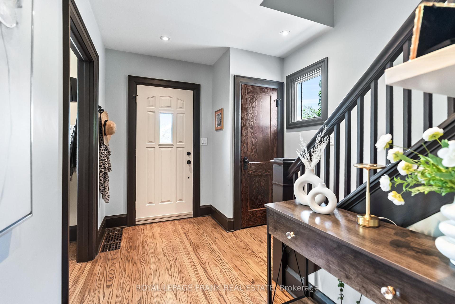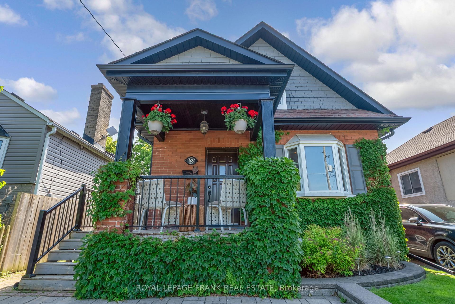$699,900
Available - For Sale
Listing ID: E12231670
168 Roxborough Aven , Oshawa, L1G 5W5, Durham
| Welcome to 168 Roxborough Avenue, a charming and updated century home nestled on a mature tree lined street in the desirable O'Neil neighbourhood in Oshawa. This detached brick home is ideal for first-time buyers, downsizers, or investors alike. Step inside to find a bright and inviting living space with large windows that fill the home with natural light. The functional layout includes a cozy living room, an updated kitchen with upgraded cabinetry, and a formal dining room with custom built-in cabinetry. The original high baseboards, doors and wood flooring remain, along with the many upgrades, offering the ideal blend of traditional style and modern comforts. Upstairs, you'll find two spacious bedrooms with soaring vaulted ceilings, and a full 4pc bathroom. The basement provides an additional 3pc bathroom, with the opportunity to finish it to your liking or use for ample storage. Outside, enjoy a private, fully fenced backyard with mature trees and and a large deck - ideal for entertaining or enjoying peaceful summer evenings. Located just minutes from desirable schools, parks, shopping, Costco, transit, and Highway 401. |
| Price | $699,900 |
| Taxes: | $3665.00 |
| Assessment Year: | 2024 |
| Occupancy: | Owner |
| Address: | 168 Roxborough Aven , Oshawa, L1G 5W5, Durham |
| Directions/Cross Streets: | Roxborough Ave and Bond St E |
| Rooms: | 5 |
| Rooms +: | 1 |
| Bedrooms: | 2 |
| Bedrooms +: | 0 |
| Family Room: | F |
| Basement: | Full |
| Level/Floor | Room | Length(ft) | Width(ft) | Descriptions | |
| Room 1 | Main | Kitchen | 10.99 | 18.04 | Hardwood Floor, Pot Lights, W/O To Deck |
| Room 2 | Main | Dining Ro | 11.15 | 10.82 | Hardwood Floor, Picture Window, B/I Shelves |
| Room 3 | Main | Living Ro | 13.94 | 10.82 | Hardwood Floor, Bay Window, Pot Lights |
| Room 4 | Second | Primary B | 11.97 | 10.82 | Hardwood Floor, Vaulted Ceiling(s), Closet |
| Room 5 | Second | Bedroom 2 | 11.97 | 10.82 | Hardwood Floor, Vaulted Ceiling(s), Closet |
| Washroom Type | No. of Pieces | Level |
| Washroom Type 1 | 4 | Second |
| Washroom Type 2 | 3 | Basement |
| Washroom Type 3 | 0 | |
| Washroom Type 4 | 0 | |
| Washroom Type 5 | 0 |
| Total Area: | 0.00 |
| Property Type: | Detached |
| Style: | 1 1/2 Storey |
| Exterior: | Brick |
| Garage Type: | None |
| (Parking/)Drive: | Private |
| Drive Parking Spaces: | 2 |
| Park #1 | |
| Parking Type: | Private |
| Park #2 | |
| Parking Type: | Private |
| Pool: | None |
| Approximatly Square Footage: | 700-1100 |
| Property Features: | Fenced Yard, Park |
| CAC Included: | N |
| Water Included: | N |
| Cabel TV Included: | N |
| Common Elements Included: | N |
| Heat Included: | N |
| Parking Included: | N |
| Condo Tax Included: | N |
| Building Insurance Included: | N |
| Fireplace/Stove: | N |
| Heat Type: | Forced Air |
| Central Air Conditioning: | Central Air |
| Central Vac: | N |
| Laundry Level: | Syste |
| Ensuite Laundry: | F |
| Sewers: | Sewer |
$
%
Years
This calculator is for demonstration purposes only. Always consult a professional
financial advisor before making personal financial decisions.
| Although the information displayed is believed to be accurate, no warranties or representations are made of any kind. |
| ROYAL LEPAGE FRANK REAL ESTATE |
|
|

Wally Islam
Real Estate Broker
Dir:
416-949-2626
Bus:
416-293-8500
Fax:
905-913-8585
| Virtual Tour | Book Showing | Email a Friend |
Jump To:
At a Glance:
| Type: | Freehold - Detached |
| Area: | Durham |
| Municipality: | Oshawa |
| Neighbourhood: | O'Neill |
| Style: | 1 1/2 Storey |
| Tax: | $3,665 |
| Beds: | 2 |
| Baths: | 2 |
| Fireplace: | N |
| Pool: | None |
Locatin Map:
Payment Calculator:

