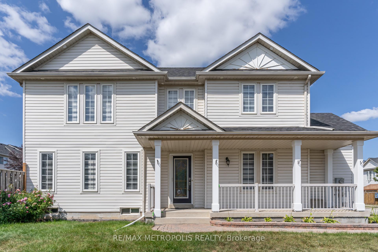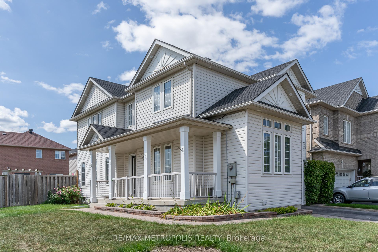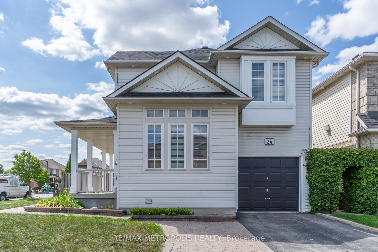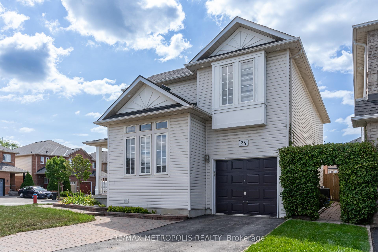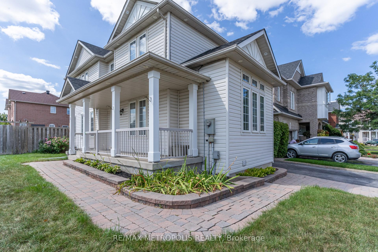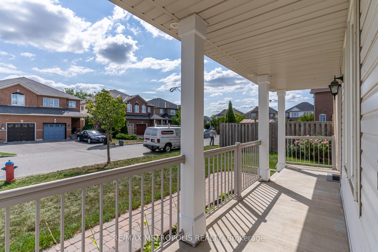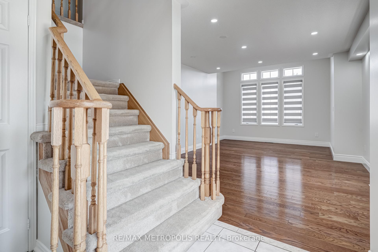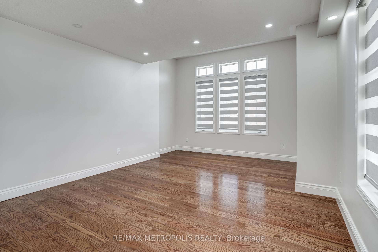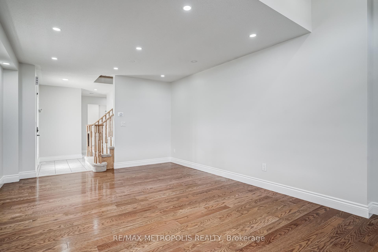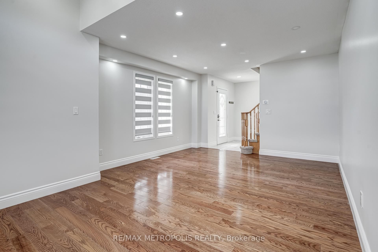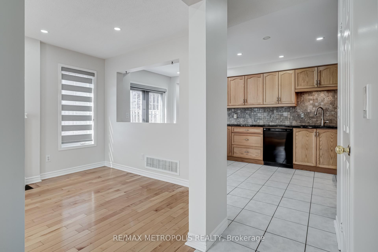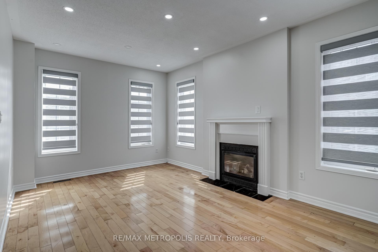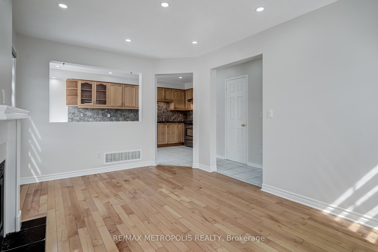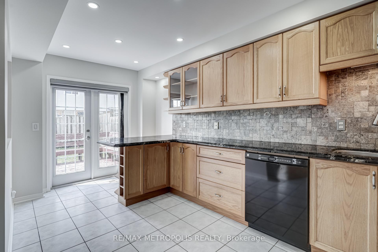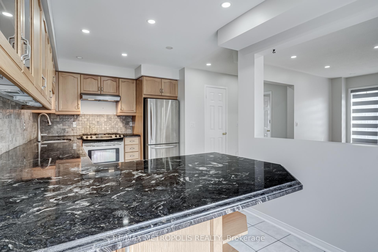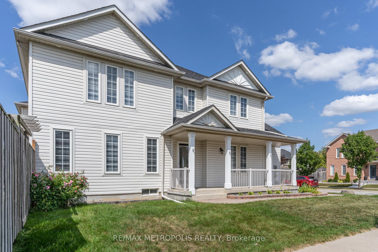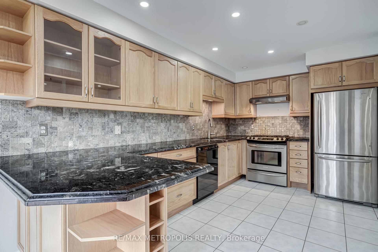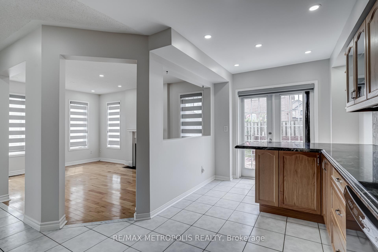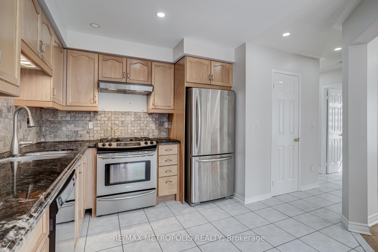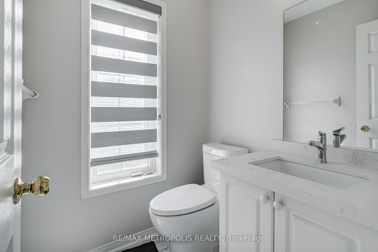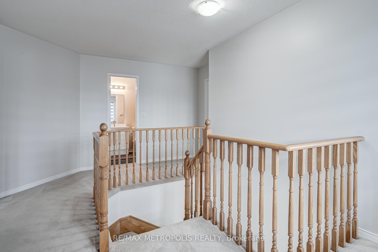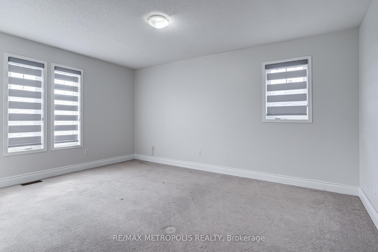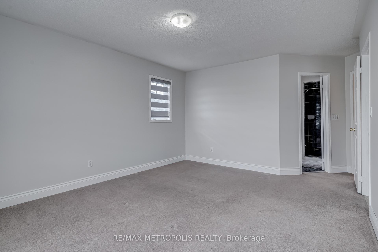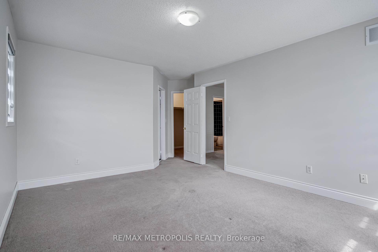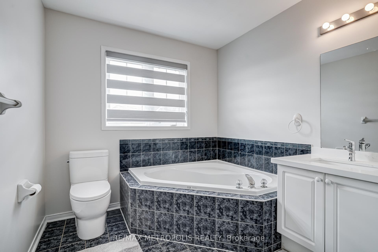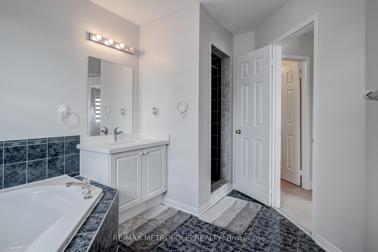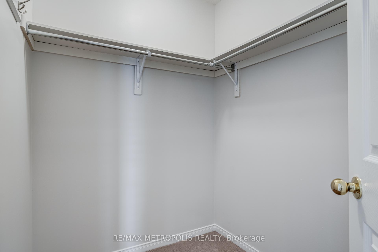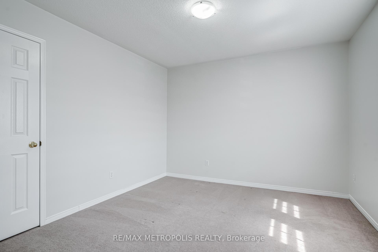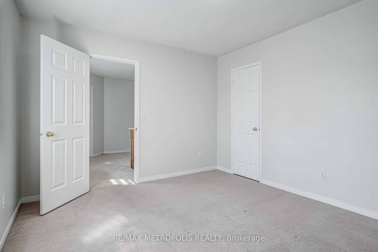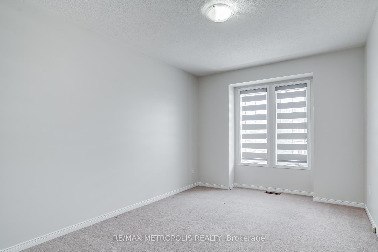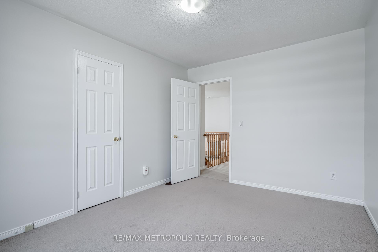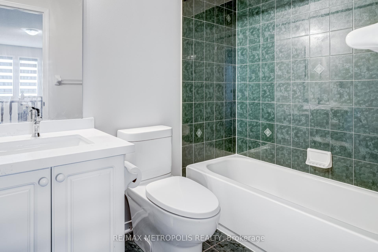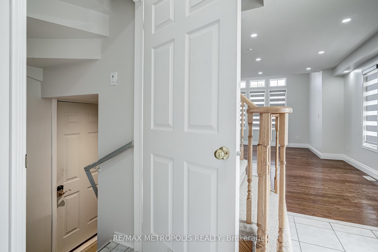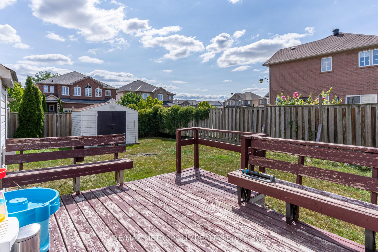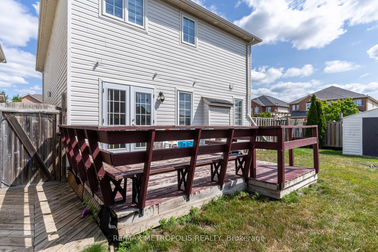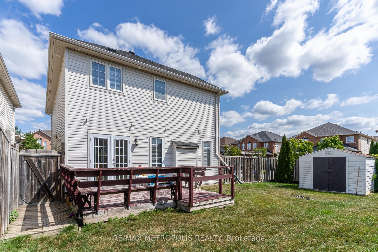$3,200
Available - For Rent
Listing ID: W12234213
24 Babcock Cres , Milton, L9T 5R4, Halton
| For Lease Gorgeous 3-Bedroom Upper Unit | 24 Babcock Crescent, Milton. Move-in ready and located in the heart of Milton, this beautiful and stylish detached homes upper unit is now available for lease! Nestled on a premium corner lot with a huge backyard, this freshly painted home is in a family-friendly neighborhood, just minutes from GO Station, major grocery stores, banks, hardware stores, parks, and top-rated schools. This spacious 3-bedroom, 2-bathroom upper unit features. Hardwood floors throughout, Stainless steel appliances, Private in-unit laundry, Ensuite bathroom in primary bedroom, Tons of pot lights for a bright, modern feel, 2 parking spots included. Utilities are shared (70-30). Perfect for a small family looking for comfort and convenience in one of Milton's most desirable areas. Don't miss this gem |
| Price | $3,200 |
| Taxes: | $0.00 |
| Occupancy: | Tenant |
| Address: | 24 Babcock Cres , Milton, L9T 5R4, Halton |
| Directions/Cross Streets: | Maple Ave / Main St E |
| Rooms: | 6 |
| Bedrooms: | 3 |
| Bedrooms +: | 0 |
| Family Room: | T |
| Basement: | Full, Unfinished |
| Furnished: | Unfu |
| Level/Floor | Room | Length(ft) | Width(ft) | Descriptions | |
| Room 1 | Main | Kitchen | 17.19 | 8.33 | Granite Counters, Eat-in Kitchen, W/O To Deck |
| Room 2 | Main | Living Ro | 18.56 | 12.66 | Hardwood Floor, Combined w/Dining, Casement Windows |
| Room 3 | Main | Family Ro | 14.56 | 10.14 | Hardwood Floor, Gas Fireplace, Casement Windows |
| Room 4 | Second | Primary B | 15.25 | 11.94 | Walk-In Closet(s), 4 Pc Ensuite, Casement Windows |
| Room 5 | Second | Bedroom 2 | 13.38 | 10.04 | Closet, Casement Windows |
| Room 6 | Second | Bedroom 3 | 11.97 | 10.96 | Closet, Casement Windows |
| Washroom Type | No. of Pieces | Level |
| Washroom Type 1 | 2 | Main |
| Washroom Type 2 | 4 | Second |
| Washroom Type 3 | 0 | |
| Washroom Type 4 | 0 | |
| Washroom Type 5 | 0 |
| Total Area: | 0.00 |
| Property Type: | Detached |
| Style: | 2-Storey |
| Exterior: | Vinyl Siding |
| Garage Type: | Attached |
| (Parking/)Drive: | Private |
| Drive Parking Spaces: | 2 |
| Park #1 | |
| Parking Type: | Private |
| Park #2 | |
| Parking Type: | Private |
| Pool: | None |
| Laundry Access: | Ensuite |
| Other Structures: | Garden Shed |
| Approximatly Square Footage: | 1500-2000 |
| Property Features: | Library, Park |
| CAC Included: | N |
| Water Included: | N |
| Cabel TV Included: | N |
| Common Elements Included: | N |
| Heat Included: | N |
| Parking Included: | Y |
| Condo Tax Included: | N |
| Building Insurance Included: | N |
| Fireplace/Stove: | Y |
| Heat Type: | Forced Air |
| Central Air Conditioning: | Central Air |
| Central Vac: | N |
| Laundry Level: | Syste |
| Ensuite Laundry: | F |
| Sewers: | Sewer |
| Although the information displayed is believed to be accurate, no warranties or representations are made of any kind. |
| RE/MAX METROPOLIS REALTY |
|
|

Wally Islam
Real Estate Broker
Dir:
416-949-2626
Bus:
416-293-8500
Fax:
905-913-8585
| Book Showing | Email a Friend |
Jump To:
At a Glance:
| Type: | Freehold - Detached |
| Area: | Halton |
| Municipality: | Milton |
| Neighbourhood: | 1029 - DE Dempsey |
| Style: | 2-Storey |
| Beds: | 3 |
| Baths: | 3 |
| Fireplace: | Y |
| Pool: | None |
Locatin Map:
