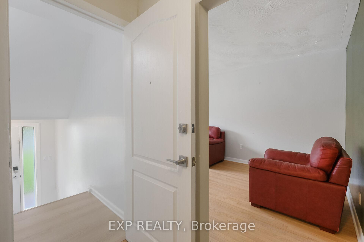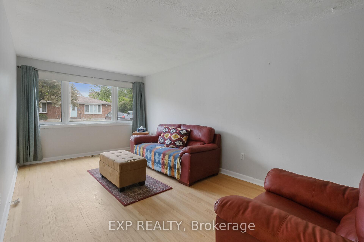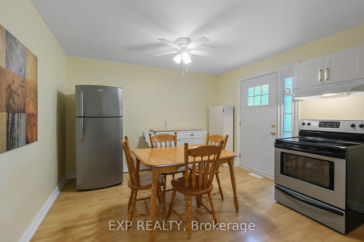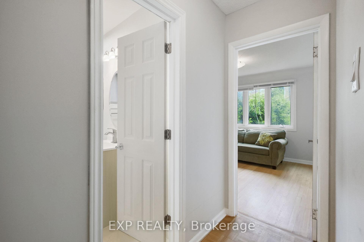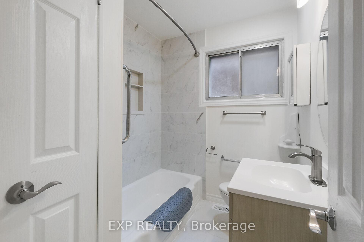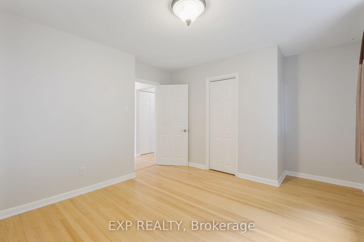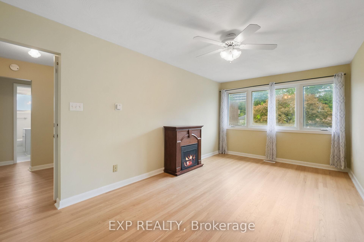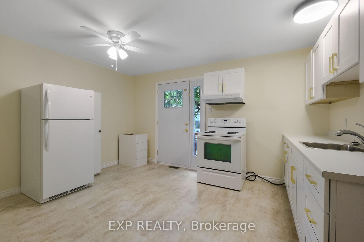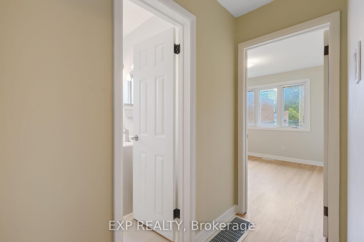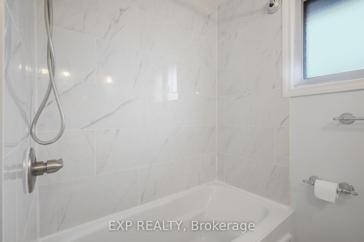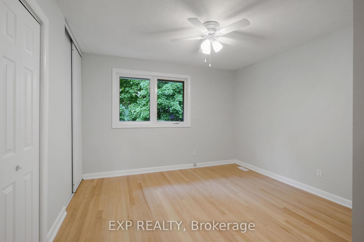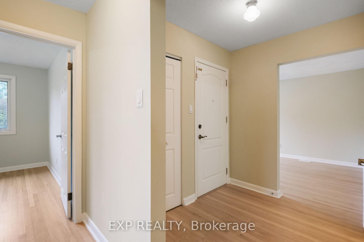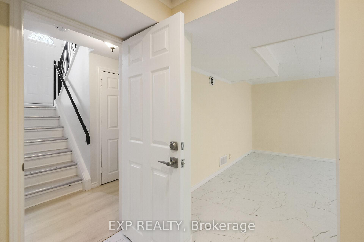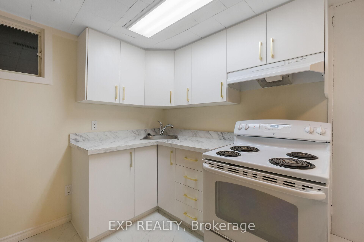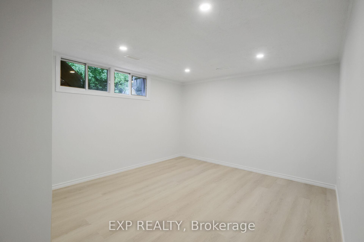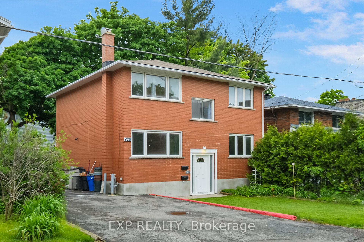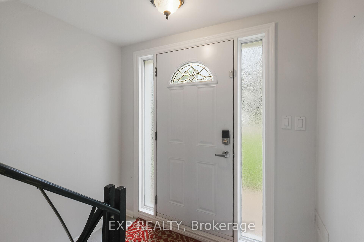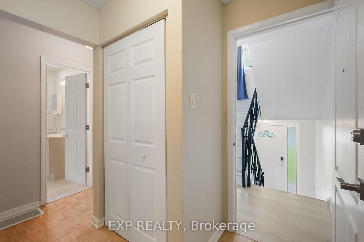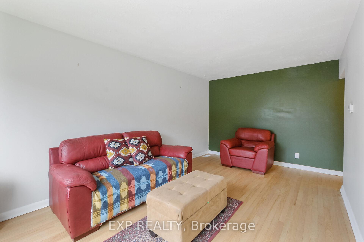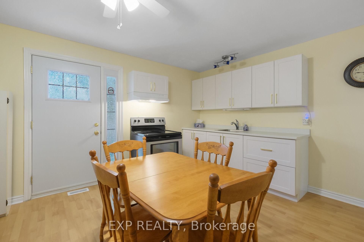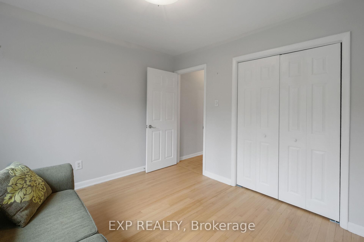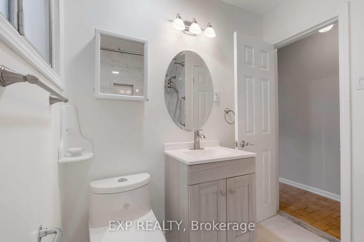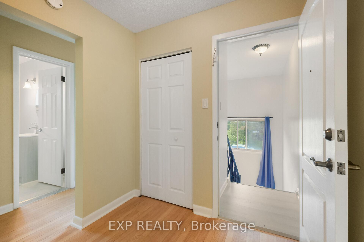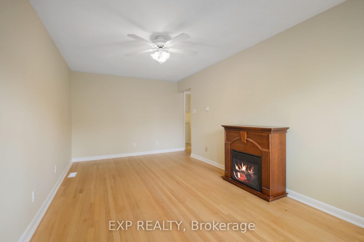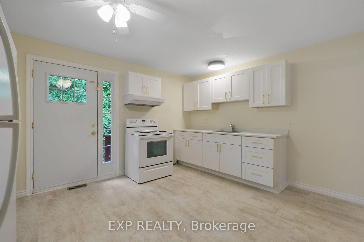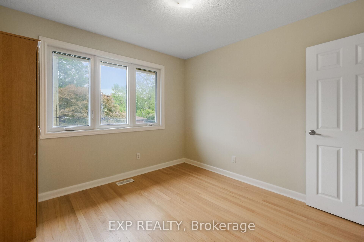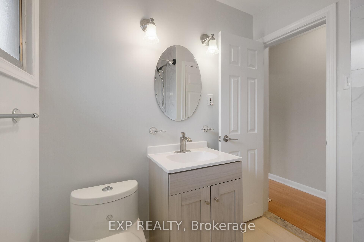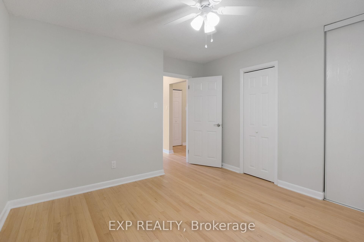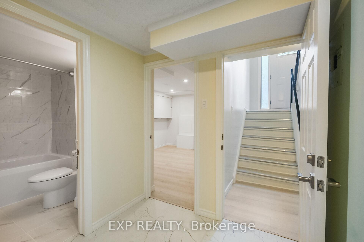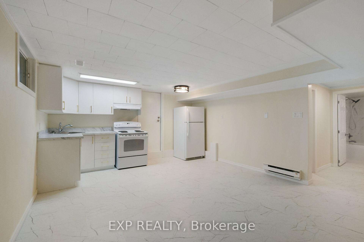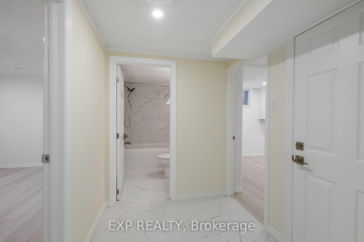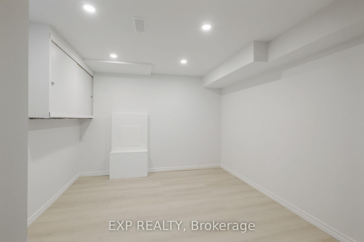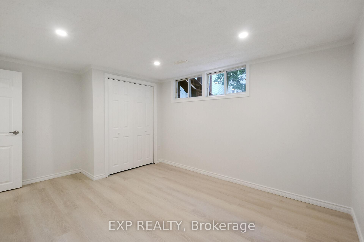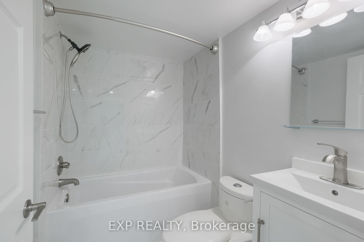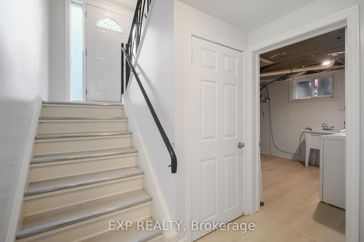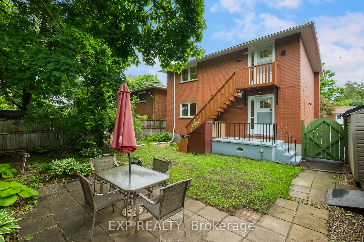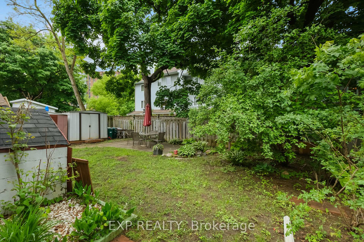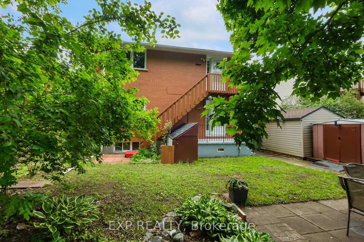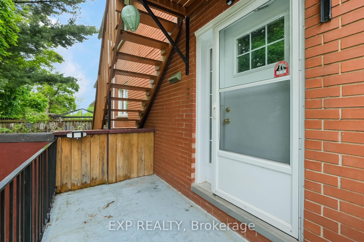$1,049,900
Available - For Sale
Listing ID: X12221008
820 Vick Aven , Britannia Heights - Queensway Terrace N , K2B 6C9, Ottawa
| Welcome to 820 Vick Avenue, a fully vacant and extensively renovated multi-unit property tucked away on a quiet cul-de-sac in desirable Britannia Heights. Lovingly maintained and owner-occupied for years, this home offers exceptional versatility for investors or owner-occupants. Step inside to find new vinyl flooring and fresh high end paint throughout. The two spacious 2-bedroom main units are beautifully updated with refinished hardwood floors. The lower level 2-bedroom potential unit offers new luxury vinyl plank flooring, complete with recessed lighting. Each unit offers new soft-closed cabinetry, three stylishly updated bathrooms and quality faucets throughout. Each unit features a private porch or deck and a second exit for added convenience. Experience privacy and tranquility in the private fenced backyard and garden setting. Additional highlights include a furnace with air purifier, Located near various transit, parks, schools, shopping, and the Ottawa River. Vacant on closing set your own rents or live in one unit while generating income from the others. A rare, turn-key opportunity in a high-demand neighborhood! |
| Price | $1,049,900 |
| Taxes: | $4400.00 |
| Assessment Year: | 2024 |
| Occupancy: | Vacant |
| Address: | 820 Vick Aven , Britannia Heights - Queensway Terrace N , K2B 6C9, Ottawa |
| Directions/Cross Streets: | Carling Ave and Vick Ave |
| Rooms: | 14 |
| Bedrooms: | 6 |
| Bedrooms +: | 0 |
| Family Room: | F |
| Basement: | Full, Apartment |
| Washroom Type | No. of Pieces | Level |
| Washroom Type 1 | 9 | |
| Washroom Type 2 | 0 | |
| Washroom Type 3 | 0 | |
| Washroom Type 4 | 0 | |
| Washroom Type 5 | 0 |
| Total Area: | 0.00 |
| Property Type: | Duplex |
| Style: | 2-Storey |
| Exterior: | Brick |
| Garage Type: | None |
| (Parking/)Drive: | Private |
| Drive Parking Spaces: | 4 |
| Park #1 | |
| Parking Type: | Private |
| Park #2 | |
| Parking Type: | Private |
| Pool: | None |
| Approximatly Square Footage: | 1500-2000 |
| CAC Included: | N |
| Water Included: | N |
| Cabel TV Included: | N |
| Common Elements Included: | N |
| Heat Included: | N |
| Parking Included: | N |
| Condo Tax Included: | N |
| Building Insurance Included: | N |
| Fireplace/Stove: | Y |
| Heat Type: | Forced Air |
| Central Air Conditioning: | Central Air |
| Central Vac: | N |
| Laundry Level: | Syste |
| Ensuite Laundry: | F |
| Sewers: | Sewer |
$
%
Years
This calculator is for demonstration purposes only. Always consult a professional
financial advisor before making personal financial decisions.
| Although the information displayed is believed to be accurate, no warranties or representations are made of any kind. |
| EXP REALTY |
|
|

Wally Islam
Real Estate Broker
Dir:
416-949-2626
Bus:
416-293-8500
Fax:
905-913-8585
| Book Showing | Email a Friend |
Jump To:
At a Glance:
| Type: | Freehold - Duplex |
| Area: | Ottawa |
| Municipality: | Britannia Heights - Queensway Terrace N |
| Neighbourhood: | 6201 - Britannia Heights |
| Style: | 2-Storey |
| Tax: | $4,400 |
| Beds: | 6 |
| Baths: | 3 |
| Fireplace: | Y |
| Pool: | None |
Locatin Map:
Payment Calculator:
