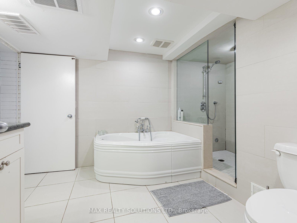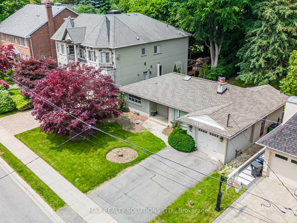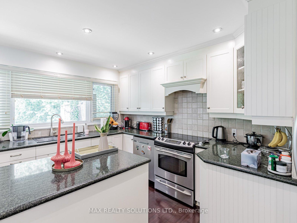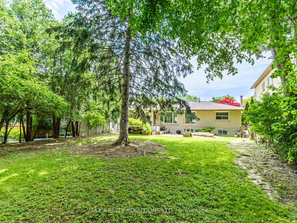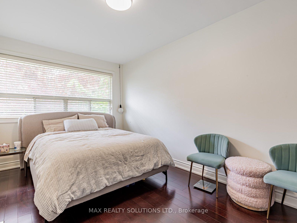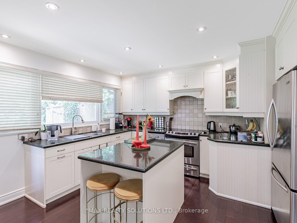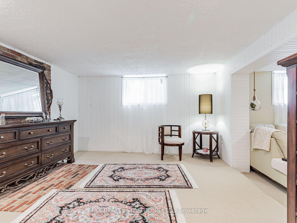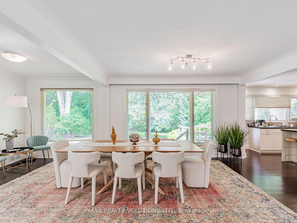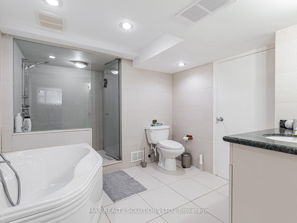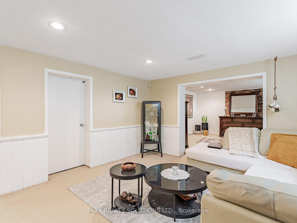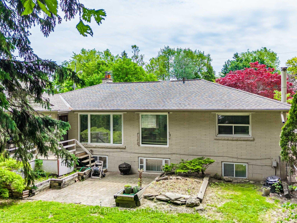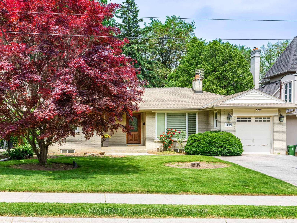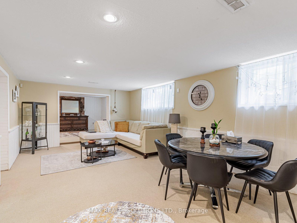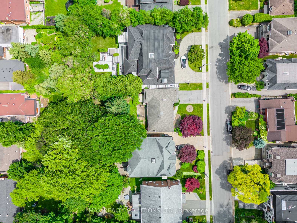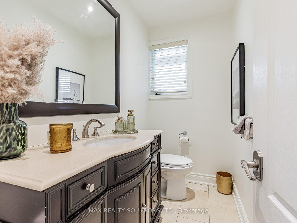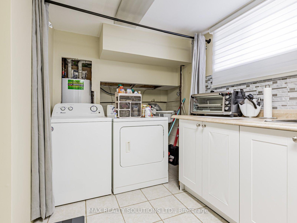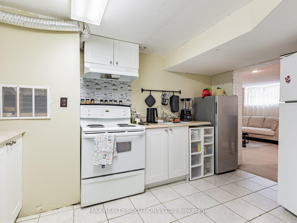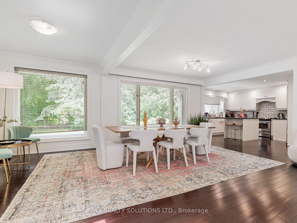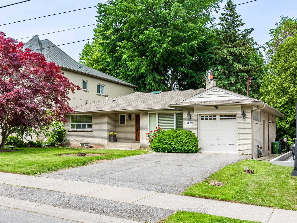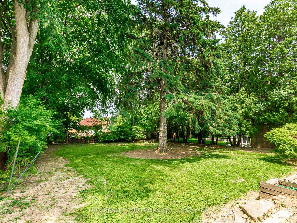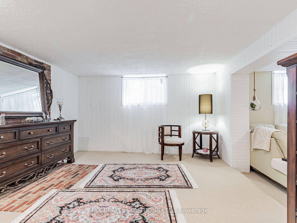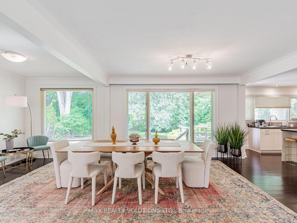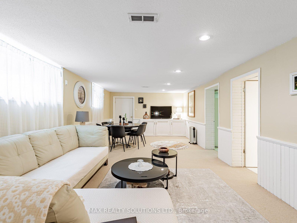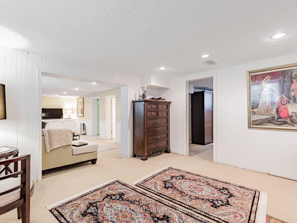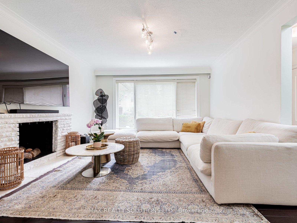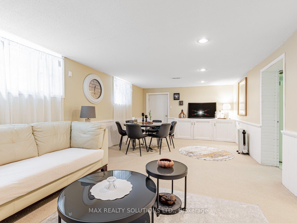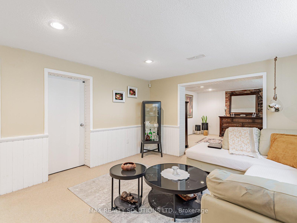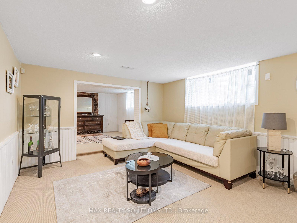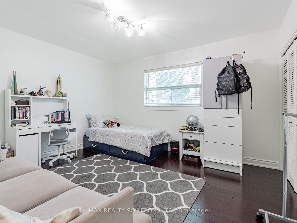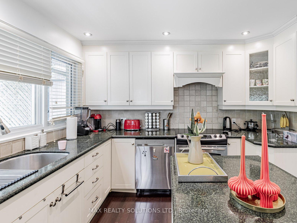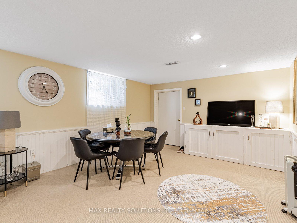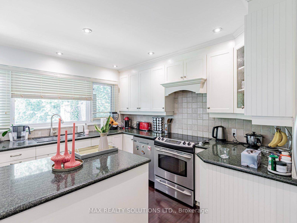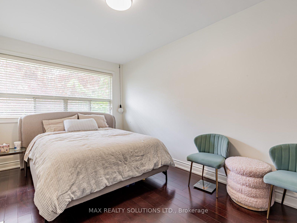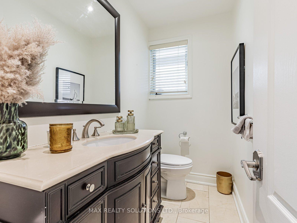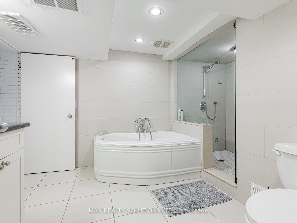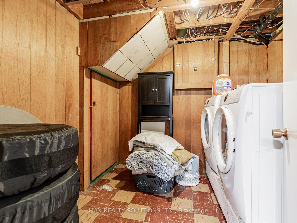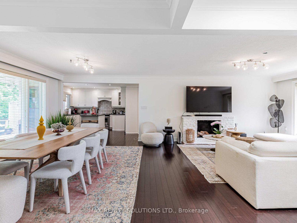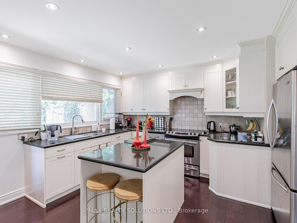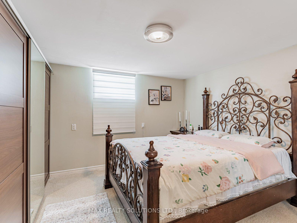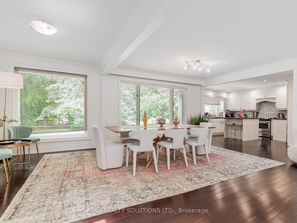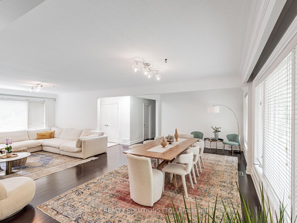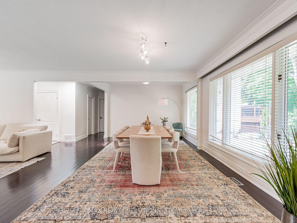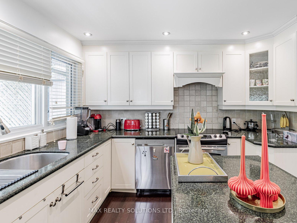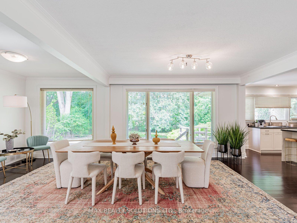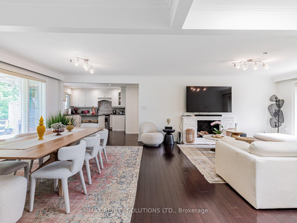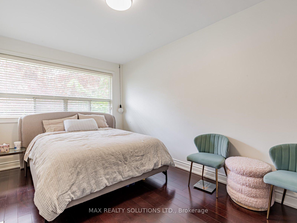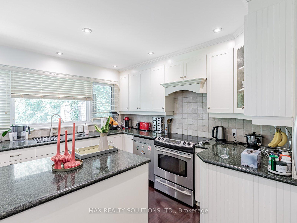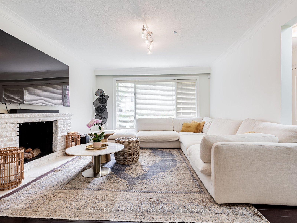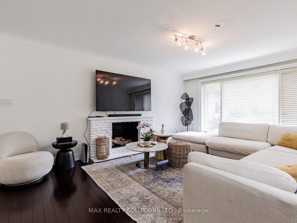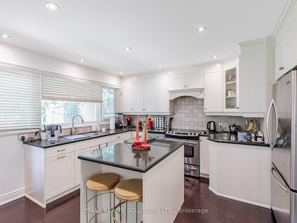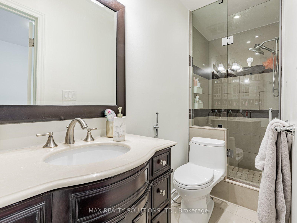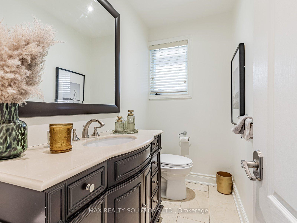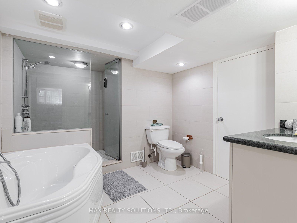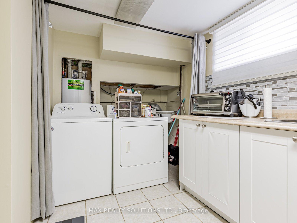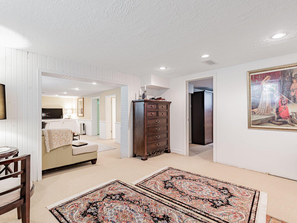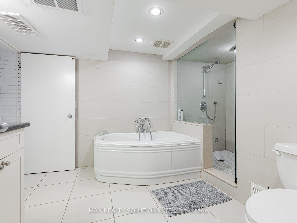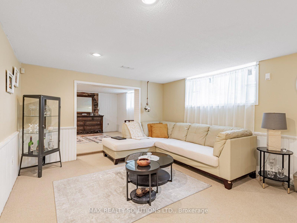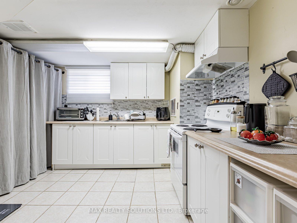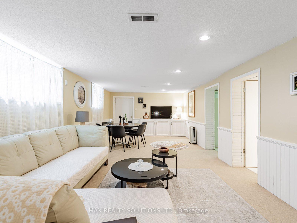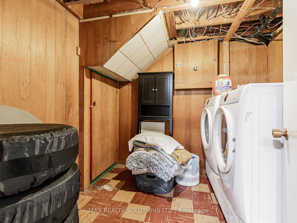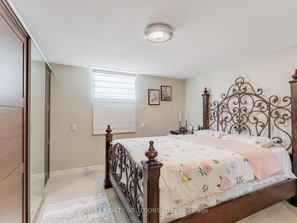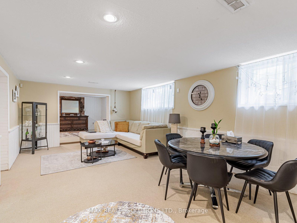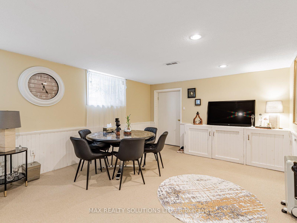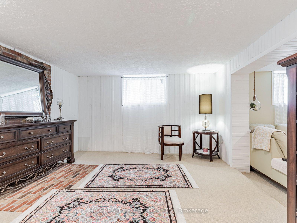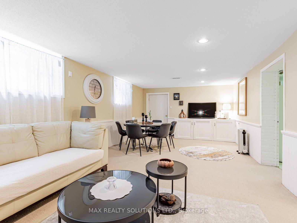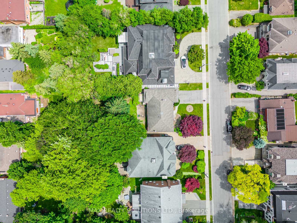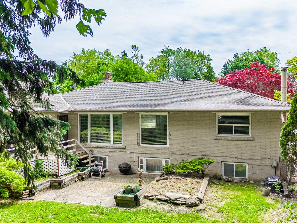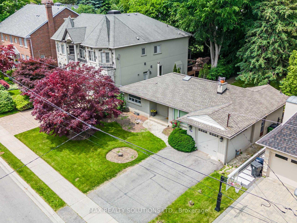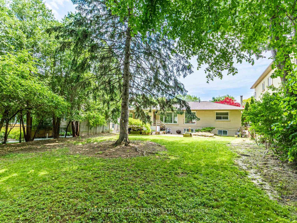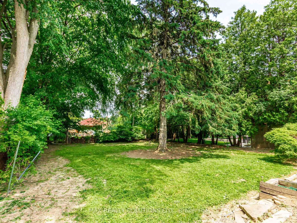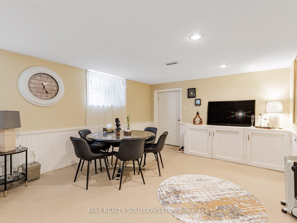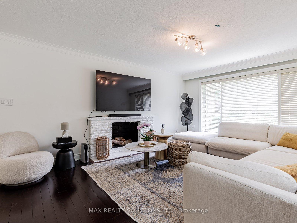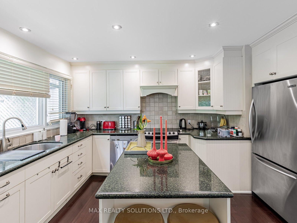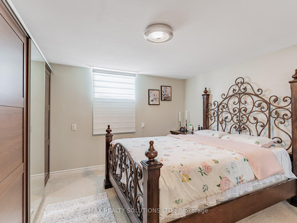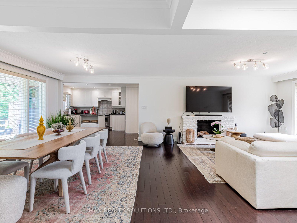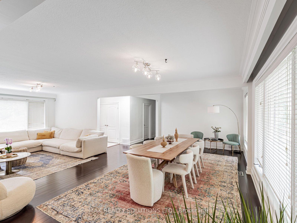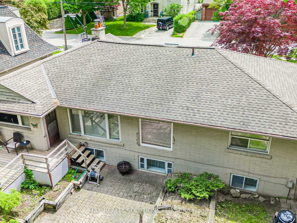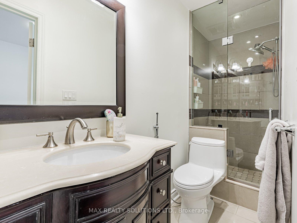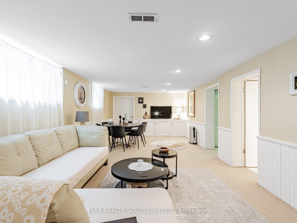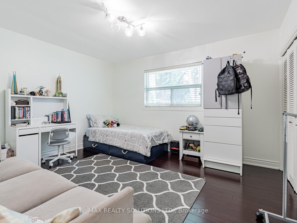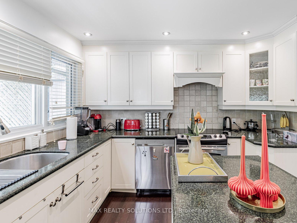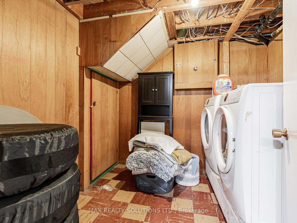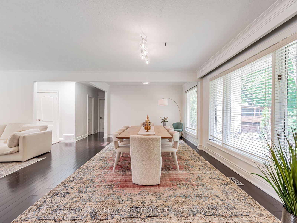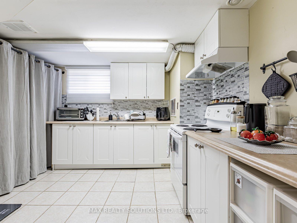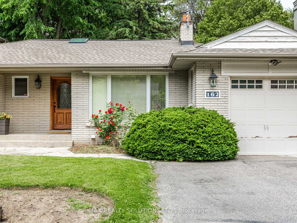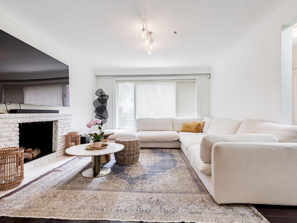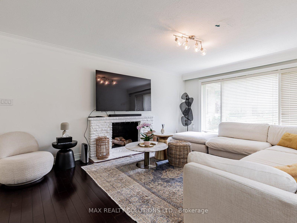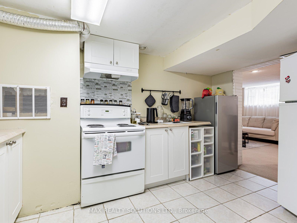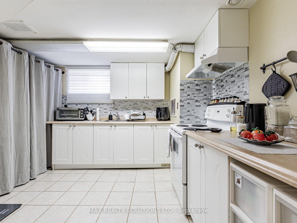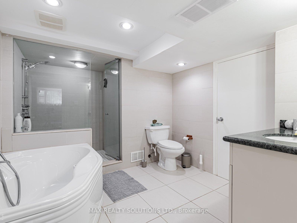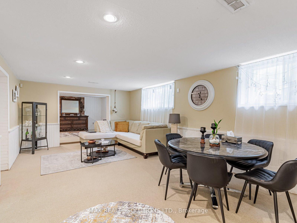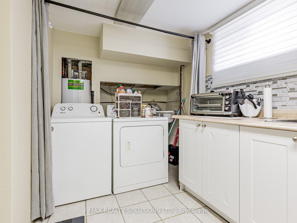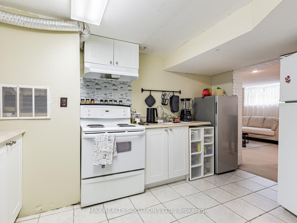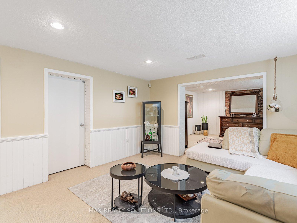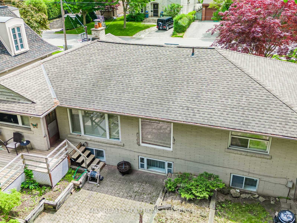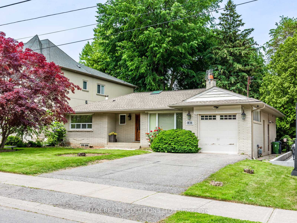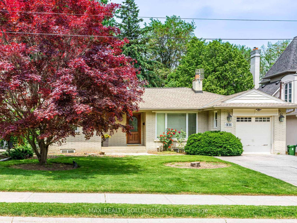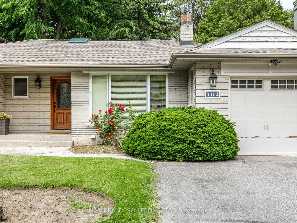$3,475,000
Available - For Sale
Listing ID: C12231240
162 Beechwood Aven , Toronto, M2L 1K1, Toronto
| Beautiful 58 x 145 property in exclusive Bayview & York Mills area. Enjoy as-is, renovate, or build new. One of the few remaining bungalows on this prime block, surrounded by luxurious custom homes. Bright, sunny, updated with a large family room addition, South-facing front yard and private backyard. Excellent schools nearby.Fully updated with modern kitchen, open-concept living/dining with fireplace, lower-level family room, den, guest bedroom, and spa-like 6-pc washroom with steam bath. Currently 2 bedrooms, easily converted back to 3.Rented to AAA tenants for $6,000/month (main & basement). Steps to York Mills Plaza perfect to live, invest, or build your dream home! |
| Price | $3,475,000 |
| Taxes: | $12585.91 |
| Occupancy: | Tenant |
| Address: | 162 Beechwood Aven , Toronto, M2L 1K1, Toronto |
| Directions/Cross Streets: | York Mills & Bayview |
| Rooms: | 10 |
| Bedrooms: | 3 |
| Bedrooms +: | 1 |
| Family Room: | T |
| Basement: | Finished |
| Level/Floor | Room | Length(ft) | Width(ft) | Descriptions | |
| Room 1 | Main | Foyer | 4.92 | 4.92 | Ceramic Floor, Skylight, Double Closet |
| Room 2 | Main | Living Ro | 21.39 | 12.99 | Open Concept, Fireplace Insert, Crown Moulding |
| Room 3 | Main | Dining Ro | 21.39 | 12.99 | Hardwood Floor, Crown Moulding, Combined w/Living |
| Room 4 | Main | Primary B | 12.99 | 11.28 | Hardwood Floor, B/I Closet, Overlooks Backyard |
| Room 5 | Main | Bedroom 2 | 14.99 | 9.09 | Broadloom, Casement Windows, Overlooks Frontyard |
| Room 6 | Main | Bedroom 3 | 11.97 | 8 | Hardwood Floor, Overlooks Backyard, Casement Windows |
| Room 7 | Lower | Kitchen | 13.78 | 12.4 | Modern Kitchen, Custom Backsplash, W/O To Yard |
| Room 8 | Lower | Bedroom 4 | 12.99 | 12.4 | Above Grade Window, Broadloom, Double Closet |
| Room 9 | Lower | Family Ro | 23.88 | 12.6 | Broadloom, Above Grade Window, Combined w/Den |
| Room 10 | Lower | Den | 12.99 | 12.4 | Combined w/Family, Panelled, Above Grade Window |
| Room 11 | Lower | Laundry | 14.2 | 12.89 | Above Grade Window |
| Washroom Type | No. of Pieces | Level |
| Washroom Type 1 | 4 | Main |
| Washroom Type 2 | 6 | Lower |
| Washroom Type 3 | 2 | Main |
| Washroom Type 4 | 0 | |
| Washroom Type 5 | 0 |
| Total Area: | 0.00 |
| Property Type: | Detached |
| Style: | Bungalow |
| Exterior: | Brick |
| Garage Type: | Built-In |
| (Parking/)Drive: | Available |
| Drive Parking Spaces: | 4 |
| Park #1 | |
| Parking Type: | Available |
| Park #2 | |
| Parking Type: | Available |
| Pool: | None |
| Approximatly Square Footage: | < 700 |
| CAC Included: | N |
| Water Included: | N |
| Cabel TV Included: | N |
| Common Elements Included: | N |
| Heat Included: | N |
| Parking Included: | N |
| Condo Tax Included: | N |
| Building Insurance Included: | N |
| Fireplace/Stove: | Y |
| Heat Type: | Forced Air |
| Central Air Conditioning: | Central Air |
| Central Vac: | N |
| Laundry Level: | Syste |
| Ensuite Laundry: | F |
| Elevator Lift: | False |
| Sewers: | Sewer |
$
%
Years
This calculator is for demonstration purposes only. Always consult a professional
financial advisor before making personal financial decisions.
| Although the information displayed is believed to be accurate, no warranties or representations are made of any kind. |
| MAX REALTY SOLUTIONS LTD. |
|
|

Wally Islam
Real Estate Broker
Dir:
416-949-2626
Bus:
416-293-8500
Fax:
905-913-8585
| Virtual Tour | Book Showing | Email a Friend |
Jump To:
At a Glance:
| Type: | Freehold - Detached |
| Area: | Toronto |
| Municipality: | Toronto C12 |
| Neighbourhood: | Bridle Path-Sunnybrook-York Mills |
| Style: | Bungalow |
| Tax: | $12,585.91 |
| Beds: | 3+1 |
| Baths: | 3 |
| Fireplace: | Y |
| Pool: | None |
Locatin Map:
Payment Calculator:
