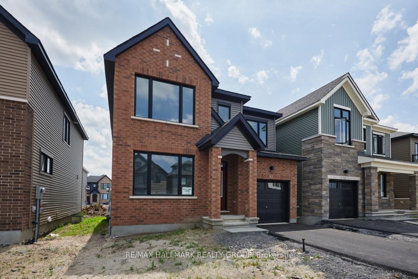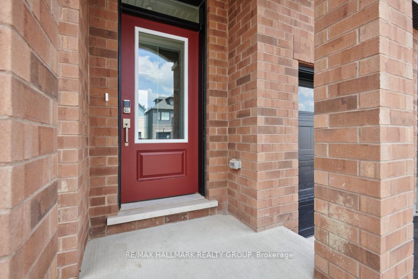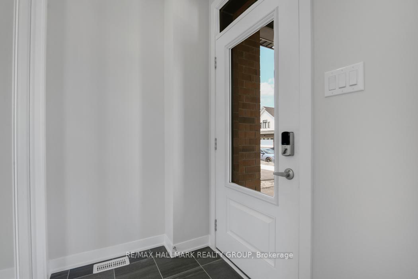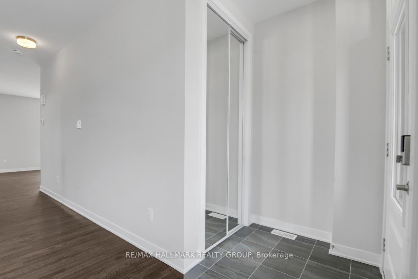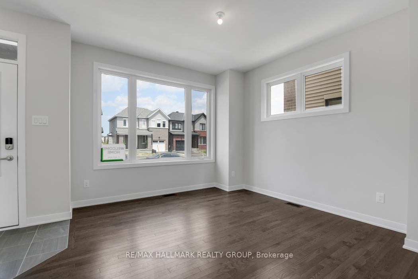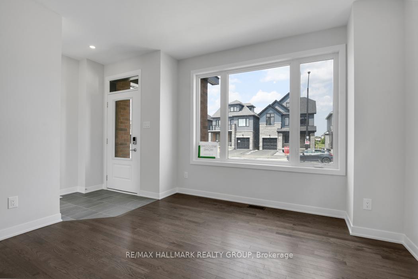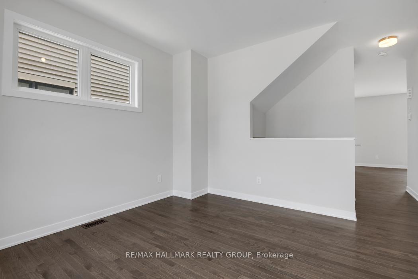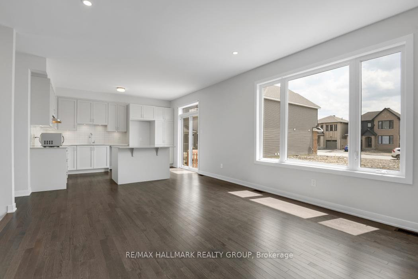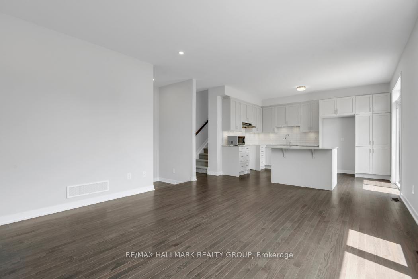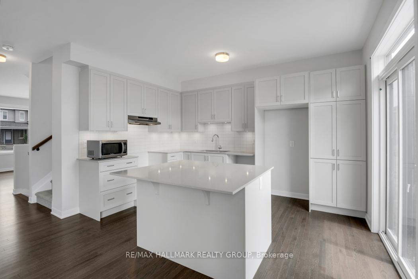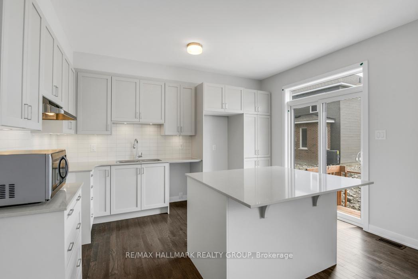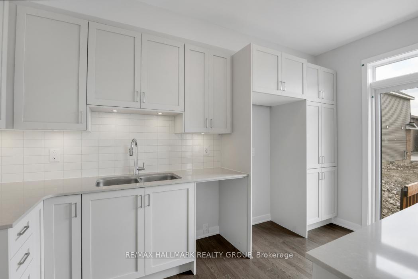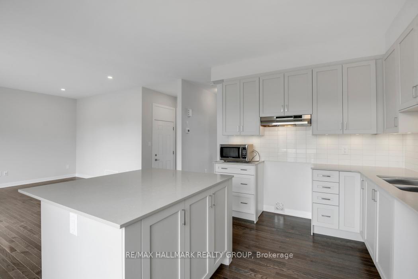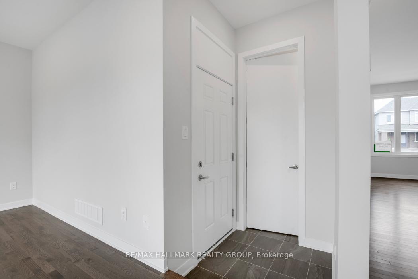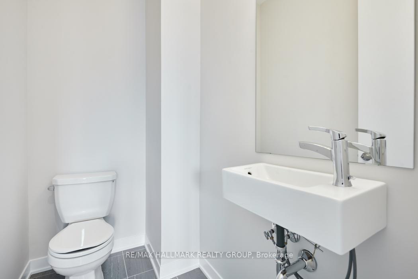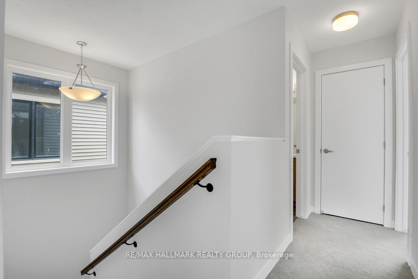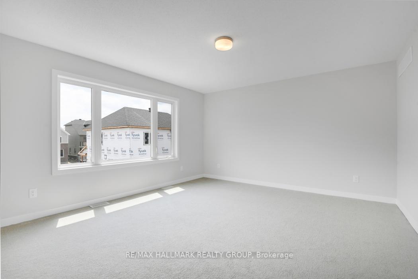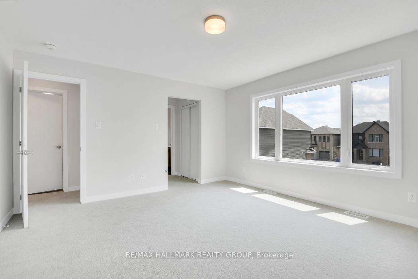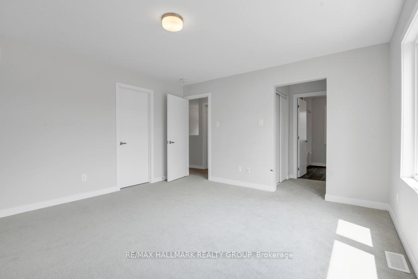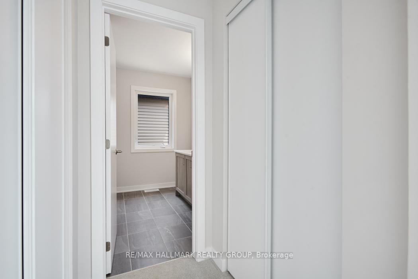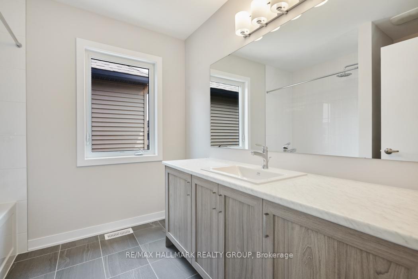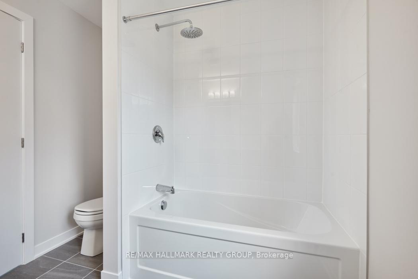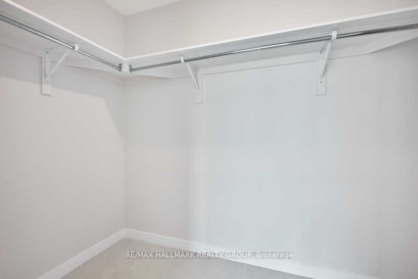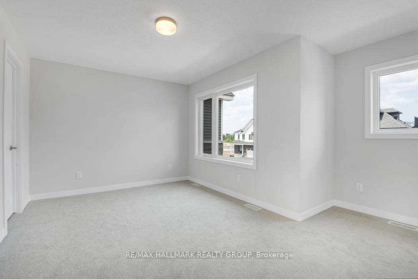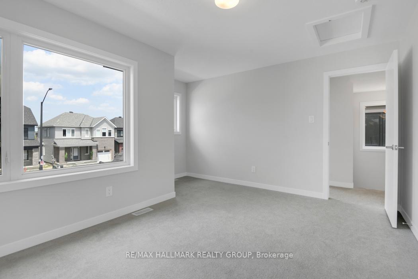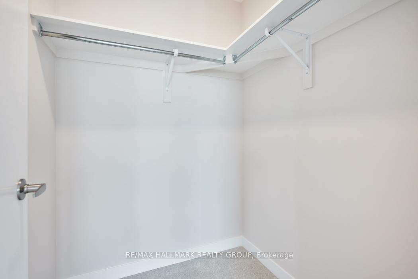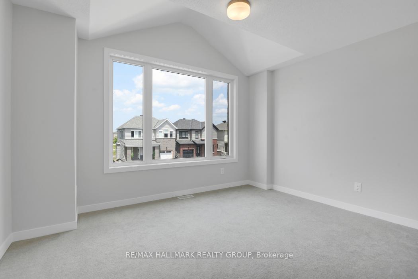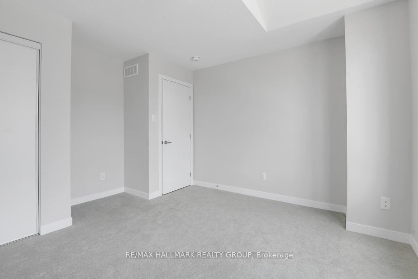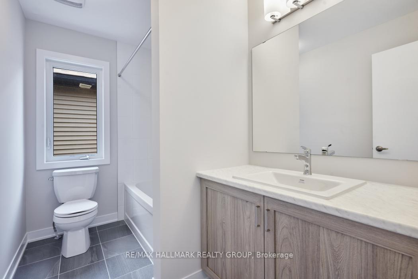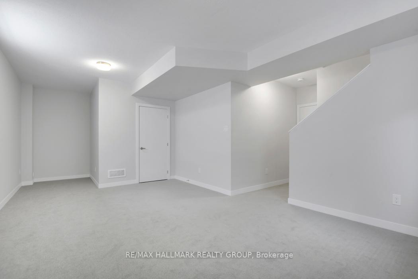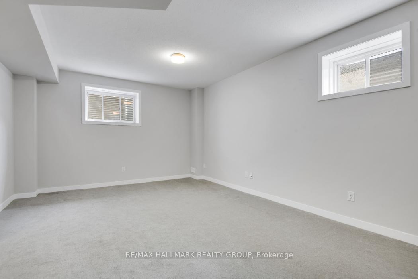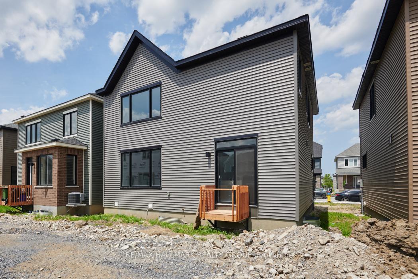$3,300
Available - For Rent
Listing ID: X12234157
163 Conservancy Driv , Barrhaven, K2J 7L8, Ottawa
| Welcome to your new home! 163 Conservation Drive - Be the first to move in. Hardwood floors & 9 foot ceilings on main level. Living room is open concept to the bright white kitchen with quartz counters, an island and soft-close cabinets. Patio door walk out to back yard. Separate dining room. 3 bedrooms up stairs. Primary bedroom with both a 4 piece ensuite & a walk- in closet. 2nd bedroom also with walk in closet. Full bath completes the upper level. Fully finished basement with high ceilings. 1 car garage, attached - indoor entry. All appliances included. Central air will be installed. Natural gas. Hot Water Tank Rental. Tenant pays for all utilities. Close to all amenities & Transit on Strandherd Drive. |
| Price | $3,300 |
| Taxes: | $0.00 |
| Occupancy: | Vacant |
| Address: | 163 Conservancy Driv , Barrhaven, K2J 7L8, Ottawa |
| Directions/Cross Streets: | Borrisokane Rd & Conservancy Dr |
| Rooms: | 6 |
| Rooms +: | 1 |
| Bedrooms: | 3 |
| Bedrooms +: | 0 |
| Family Room: | F |
| Basement: | Full, Finished |
| Furnished: | Unfu |
| Level/Floor | Room | Length(ft) | Width(ft) | Descriptions | |
| Room 1 | Main | Dining Ro | 12 | 9.84 | |
| Room 2 | Main | Living Ro | 14.99 | 12.99 | |
| Room 3 | Main | Kitchen | 12 | 12.99 | |
| Room 4 | Main | Bathroom | 6 | 4 | 2 Pc Bath |
| Room 5 | Second | Primary B | 14.01 | 12.99 | 4 Pc Ensuite, Walk-In Closet(s) |
| Room 6 | Second | Bathroom | 8 | 8 | 4 Pc Ensuite |
| Room 7 | Second | Bedroom | 14.01 | 10.99 | Walk-In Closet(s) |
| Room 8 | Second | Bedroom | 12 | 10 | |
| Room 9 | Second | Bathroom | 8.99 | 4.99 | 4 Pc Bath |
| Room 10 | Basement | Recreatio | 20.01 | 10.99 |
| Washroom Type | No. of Pieces | Level |
| Washroom Type 1 | 2 | Main |
| Washroom Type 2 | 4 | Second |
| Washroom Type 3 | 0 | |
| Washroom Type 4 | 0 | |
| Washroom Type 5 | 0 |
| Total Area: | 0.00 |
| Approximatly Age: | 0-5 |
| Property Type: | Detached |
| Style: | 2-Storey |
| Exterior: | Brick, Vinyl Siding |
| Garage Type: | Attached |
| Drive Parking Spaces: | 2 |
| Pool: | None |
| Laundry Access: | In Basement, |
| Approximatly Age: | 0-5 |
| Approximatly Square Footage: | 2000-2500 |
| Property Features: | Public Trans, River/Stream |
| CAC Included: | Y |
| Water Included: | N |
| Cabel TV Included: | N |
| Common Elements Included: | N |
| Heat Included: | N |
| Parking Included: | Y |
| Condo Tax Included: | N |
| Building Insurance Included: | N |
| Fireplace/Stove: | N |
| Heat Type: | Forced Air |
| Central Air Conditioning: | Central Air |
| Central Vac: | N |
| Laundry Level: | Syste |
| Ensuite Laundry: | F |
| Sewers: | Sewer |
| Utilities-Hydro: | A |
| Although the information displayed is believed to be accurate, no warranties or representations are made of any kind. |
| RE/MAX HALLMARK REALTY GROUP |
|
|

Wally Islam
Real Estate Broker
Dir:
416-949-2626
Bus:
416-293-8500
Fax:
905-913-8585
| Virtual Tour | Book Showing | Email a Friend |
Jump To:
At a Glance:
| Type: | Freehold - Detached |
| Area: | Ottawa |
| Municipality: | Barrhaven |
| Neighbourhood: | 7704 - Barrhaven - Heritage Park |
| Style: | 2-Storey |
| Approximate Age: | 0-5 |
| Beds: | 3 |
| Baths: | 3 |
| Fireplace: | N |
| Pool: | None |
Locatin Map:

