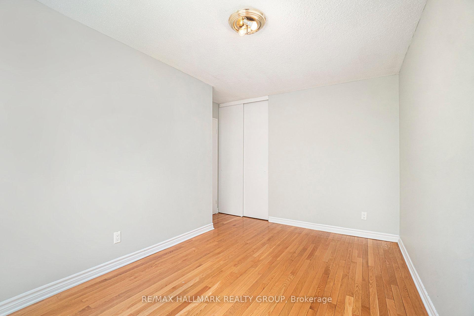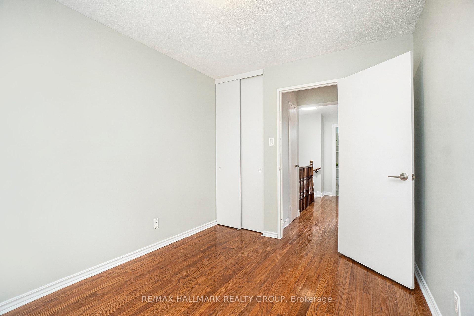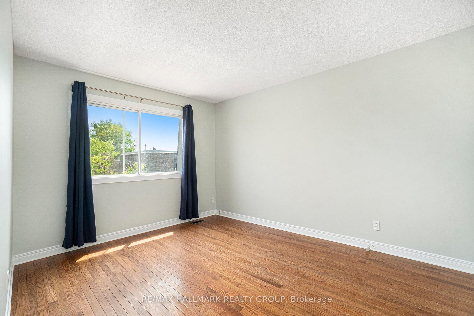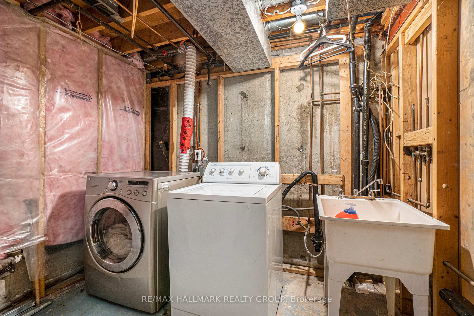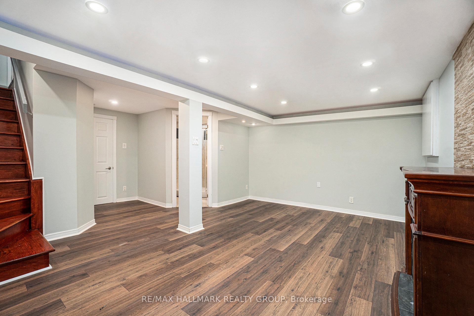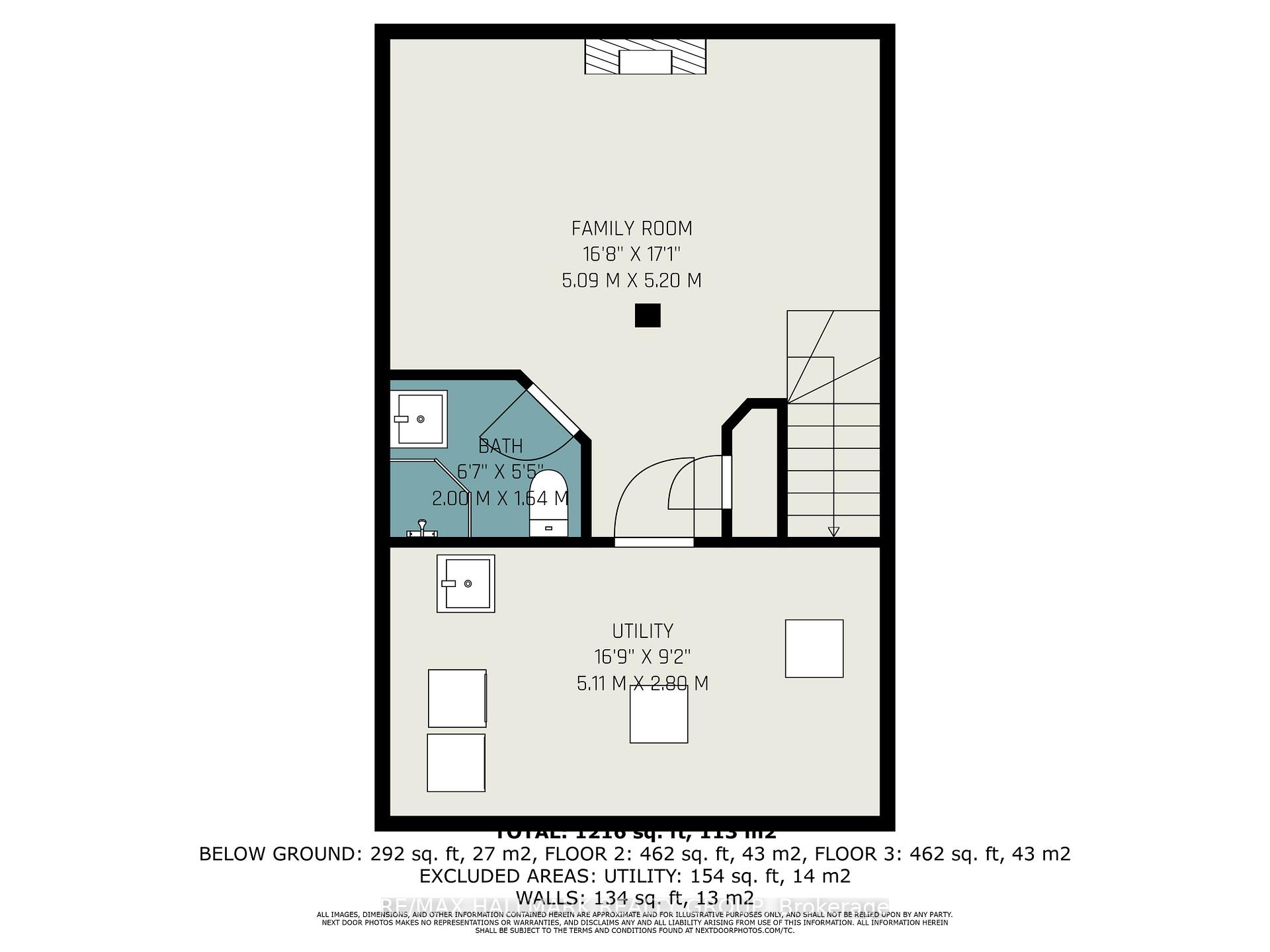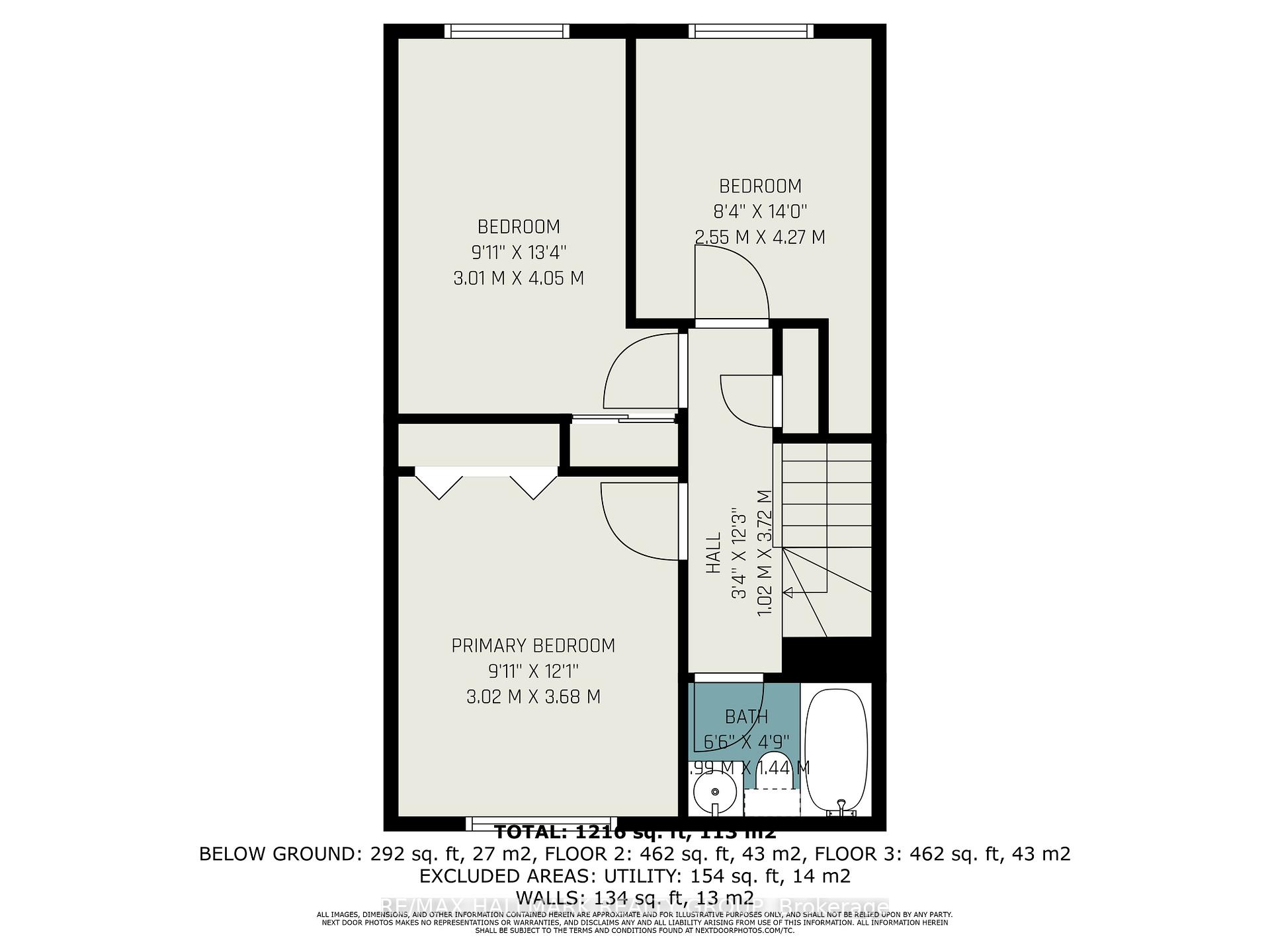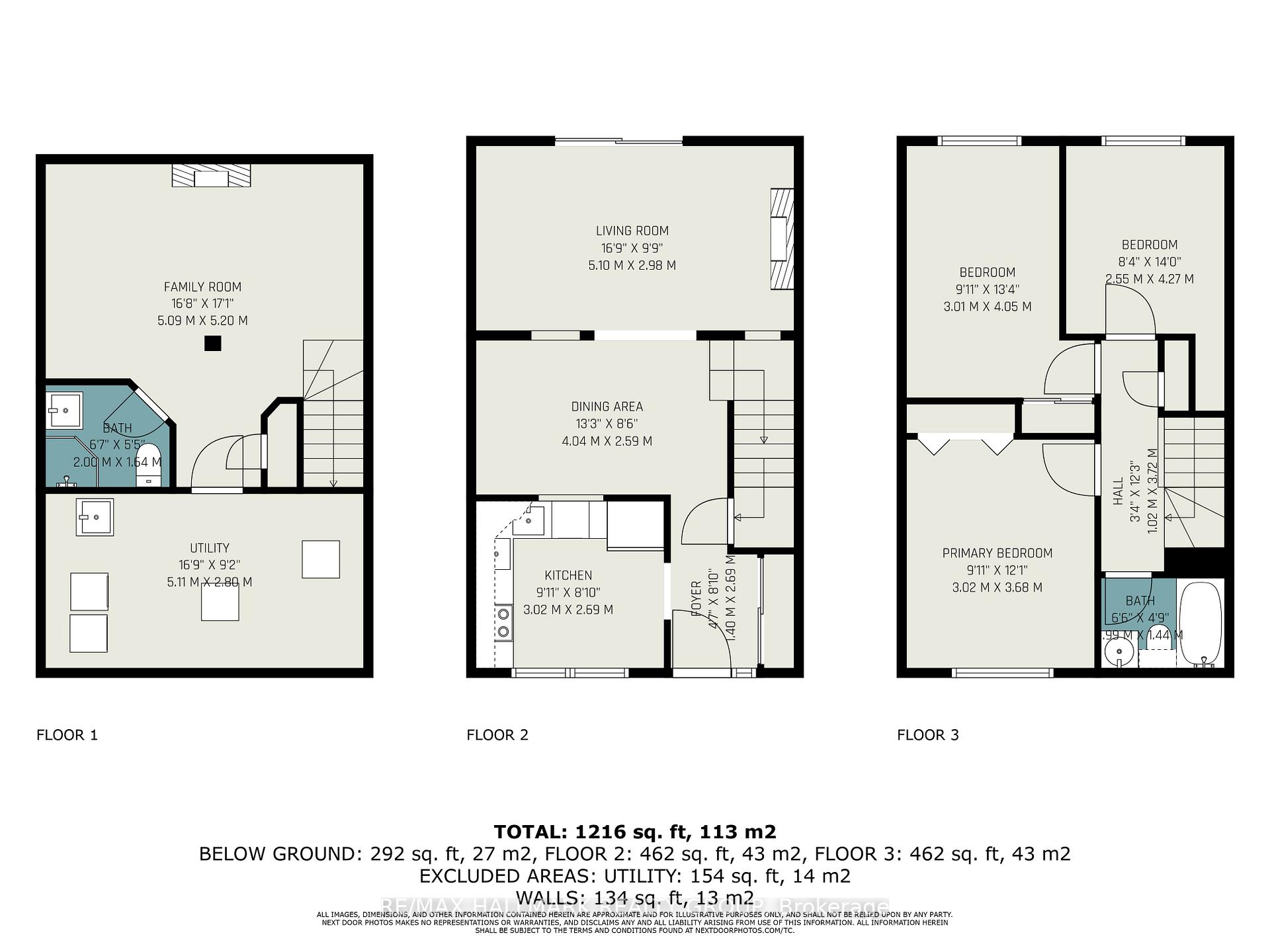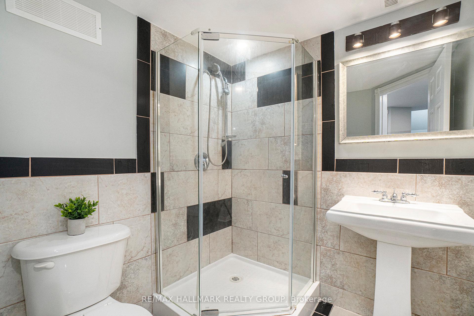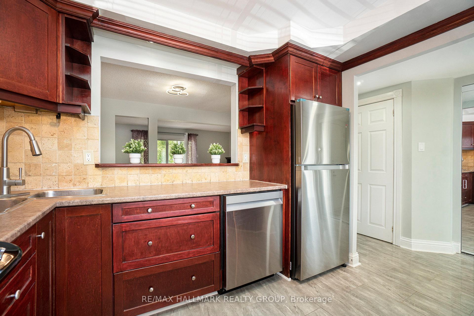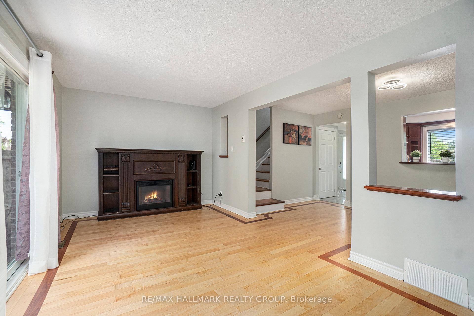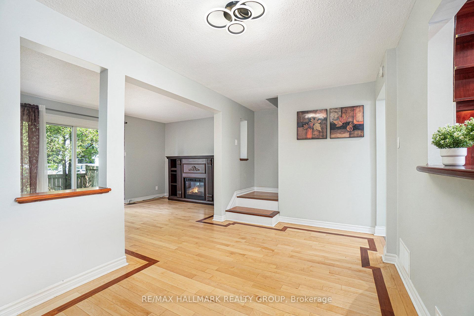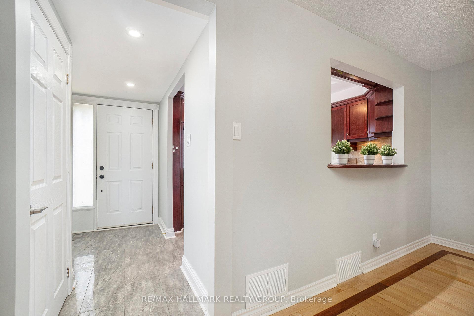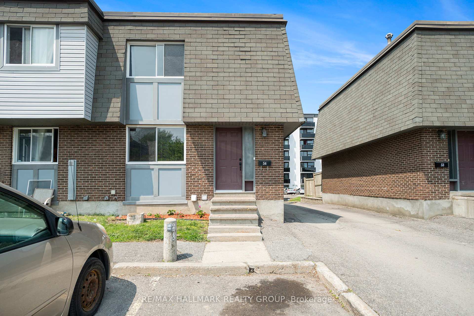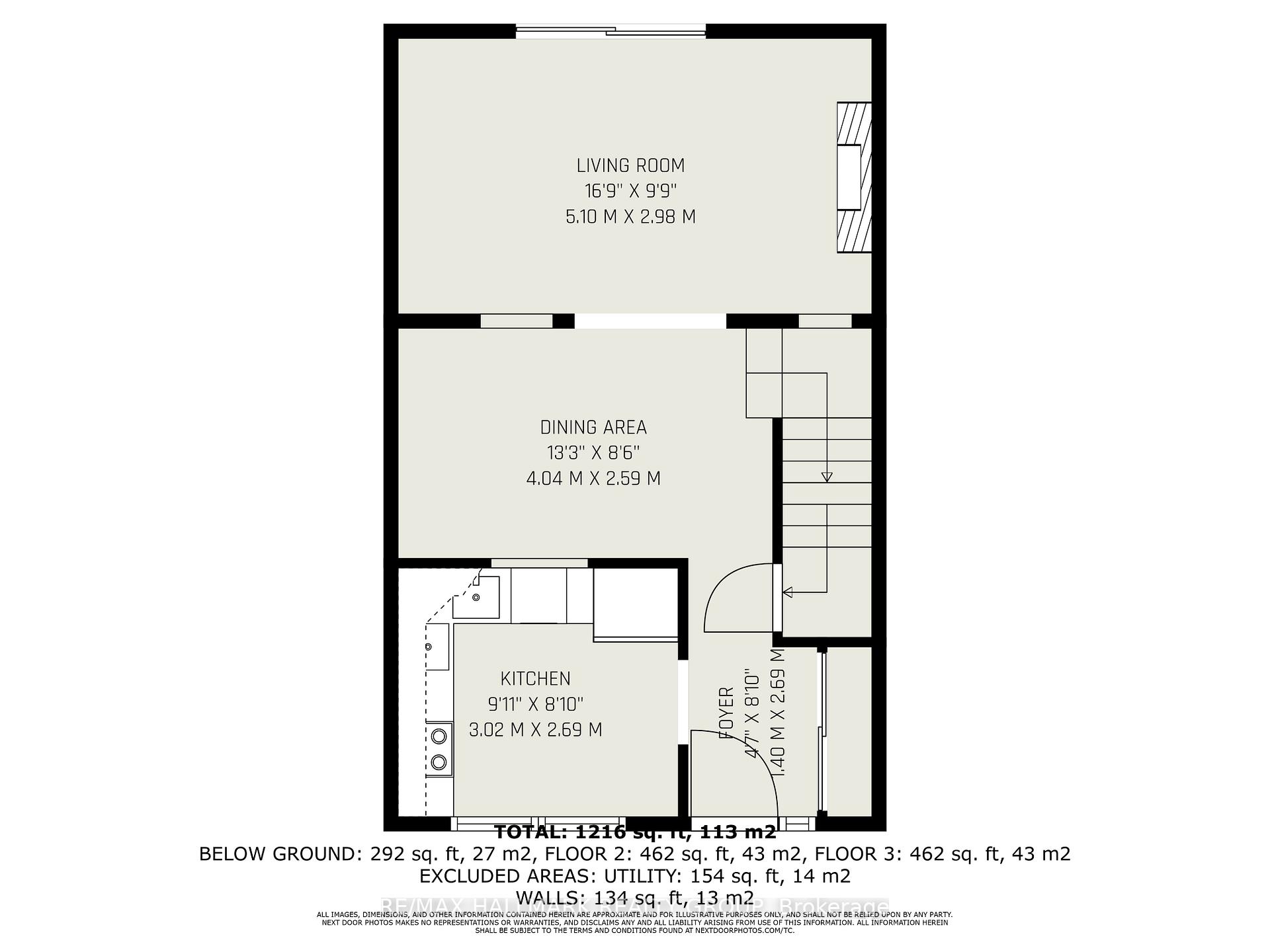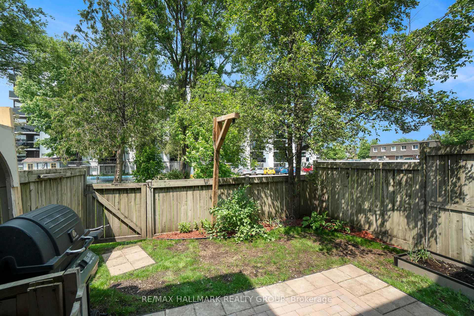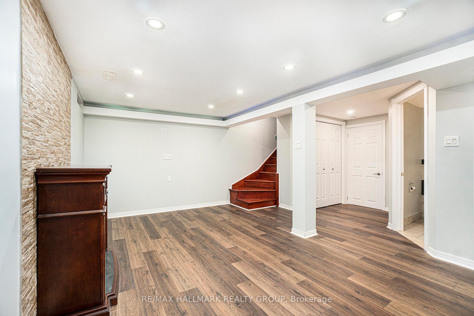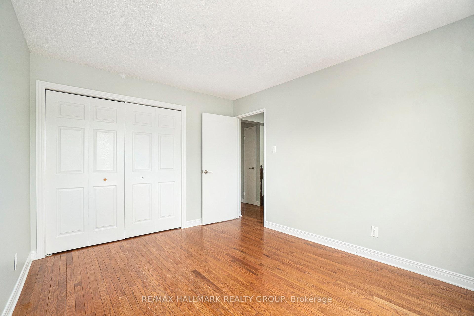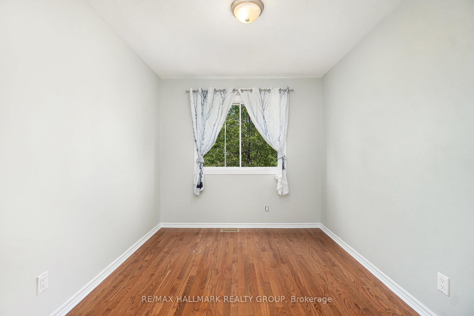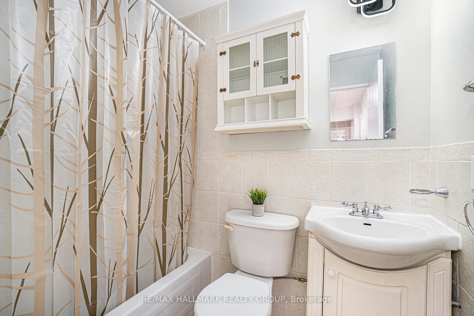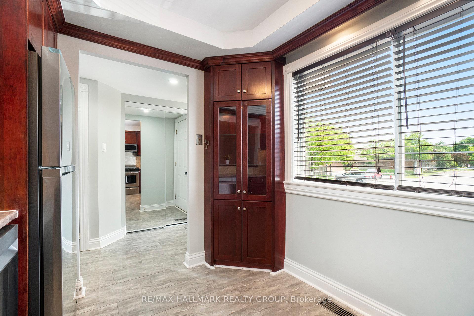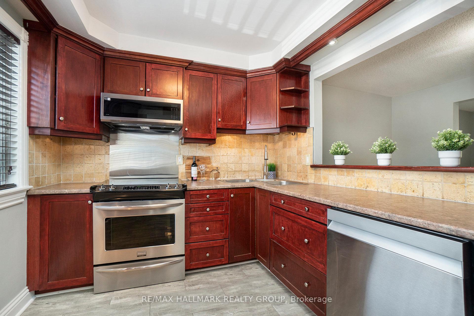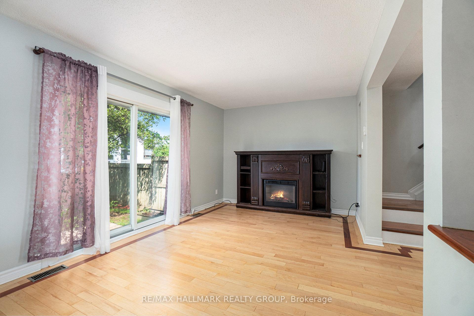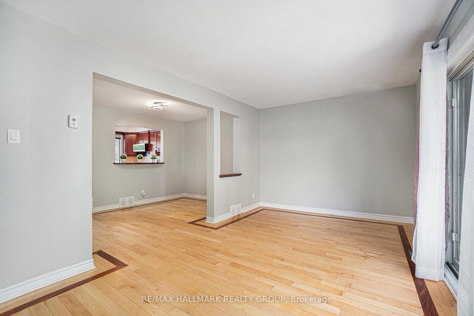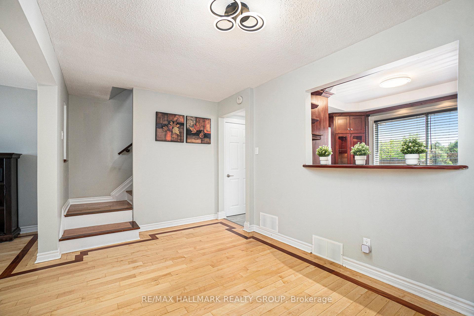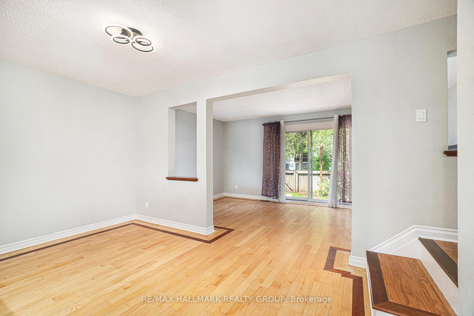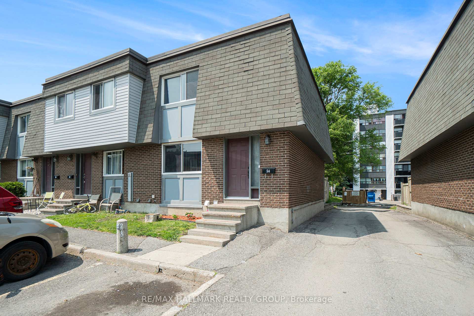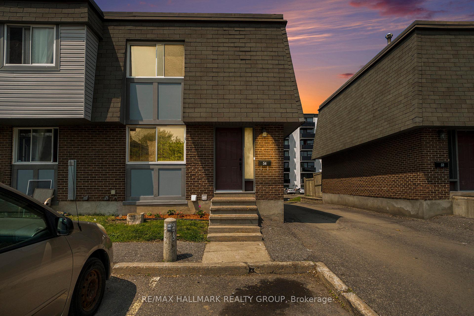$389,900
Available - For Sale
Listing ID: X12193366
54 Corley Priv , Hunt Club - South Keys and Area, K1V 8T7, Ottawa
| Welcome to this beautifully updated and exceptionally maintained 3-bedroom, 2 full bathroom end-unit condo townhome, offering turnkey living in a prime, central location. From the moment you step inside, you'll appreciate the pride of ownership and attention to detail throughout. The main floor boasts a spacious and inviting living and dining area, perfect for both everyday living and entertaining guests. The kitchen features newer stainless steel appliances and a functional layout that suits busy families and home chefs alike. Upstairs, you'll find three generously sized bedrooms and a full bathroom, all with rich hardwood flooring continuing the warm and cohesive feel of the home. There's not a single carpet in sight, making the entire home easy to maintain and ideal for those with allergies or a preference for hard surface flooring. The hardwood flooring continues throughout the first two levels, providing a clean and timeless aesthetic. The finished basement adds valuable living space and includes a modern full bathroom, a stylish feature wall, and durable laminate flooring. The laundry area is conveniently located on this level, making household chores a breeze. Step outside to your newly interlocked, fully fenced backyard, a private and low-maintenance outdoor space that's perfect for family barbecues, kids at play, or simply relaxing after a long day. Freshly painted in 2025, the home feels fresh, modern, and move-in ready. Located just minutes from schools, shopping, and public transit, including nearby bus routes, this home offers the perfect combination of comfort, style, and convenience. Whether you're a first-time buyer, downsizer, or investor, this carpet-free gem is one you wont want to miss. |
| Price | $389,900 |
| Taxes: | $2447.70 |
| Occupancy: | Vacant |
| Address: | 54 Corley Priv , Hunt Club - South Keys and Area, K1V 8T7, Ottawa |
| Postal Code: | K1V 8T7 |
| Province/State: | Ottawa |
| Directions/Cross Streets: | Fairlea and Heatherington |
| Level/Floor | Room | Length(ft) | Width(ft) | Descriptions | |
| Room 1 | Main | Living Ro | 16.99 | 9.97 | |
| Room 2 | Main | Dining Ro | 13.91 | 8.5 | |
| Room 3 | Main | Kitchen | 10.5 | 8.5 | |
| Room 4 | Second | Primary B | 12.66 | 9.97 | |
| Room 5 | Second | Bedroom 2 | 12.99 | 8.4 | |
| Room 6 | Second | Bedroom 3 | 10.5 | 8.5 | |
| Room 7 | Lower | Family Ro | 16.66 | 12.99 | |
| Room 8 | Lower | Laundry |
| Washroom Type | No. of Pieces | Level |
| Washroom Type 1 | 4 | Second |
| Washroom Type 2 | 3 | Lower |
| Washroom Type 3 | 0 | |
| Washroom Type 4 | 0 | |
| Washroom Type 5 | 0 |
| Total Area: | 0.00 |
| Washrooms: | 2 |
| Heat Type: | Forced Air |
| Central Air Conditioning: | Central Air |
$
%
Years
This calculator is for demonstration purposes only. Always consult a professional
financial advisor before making personal financial decisions.
| Although the information displayed is believed to be accurate, no warranties or representations are made of any kind. |
| RE/MAX HALLMARK REALTY GROUP |
|
|

Wally Islam
Real Estate Broker
Dir:
416-949-2626
Bus:
416-293-8500
Fax:
905-913-8585
| Book Showing | Email a Friend |
Jump To:
At a Glance:
| Type: | Com - Condo Townhouse |
| Area: | Ottawa |
| Municipality: | Hunt Club - South Keys and Area |
| Neighbourhood: | 3804 - Heron Gate/Industrial Park |
| Style: | 2-Storey |
| Tax: | $2,447.7 |
| Maintenance Fee: | $549.7 |
| Beds: | 3 |
| Baths: | 2 |
| Fireplace: | N |
Locatin Map:
Payment Calculator:
