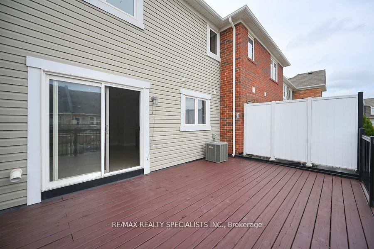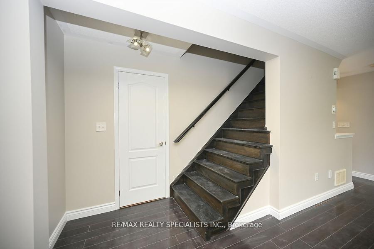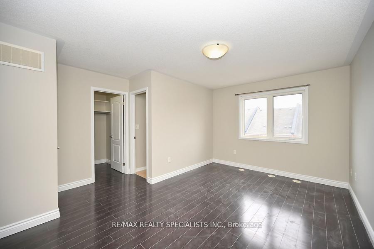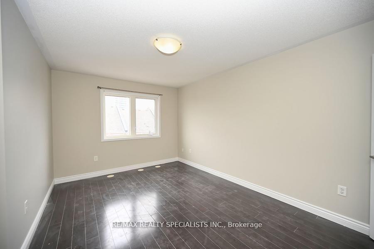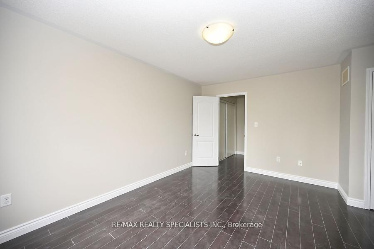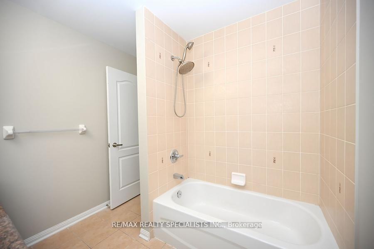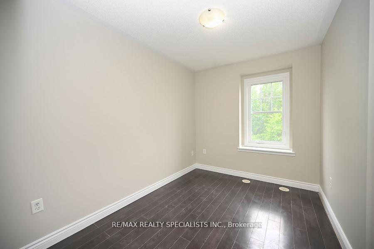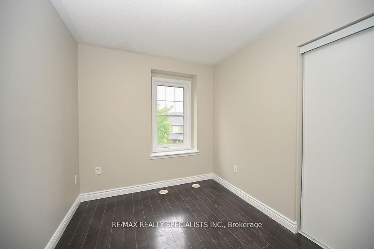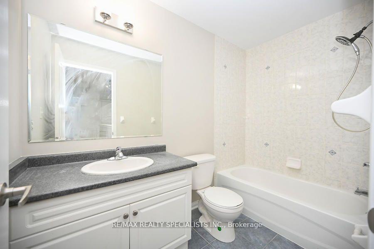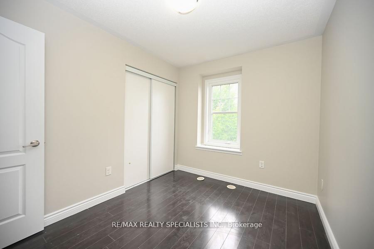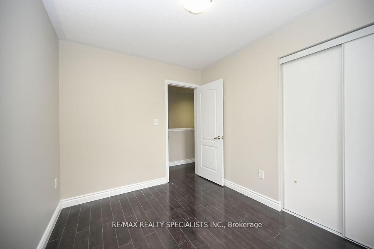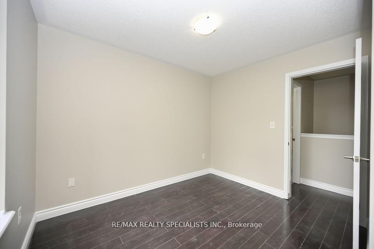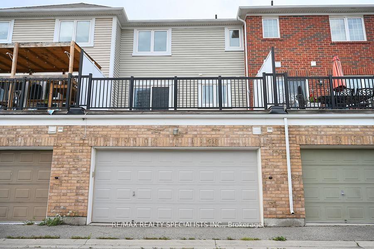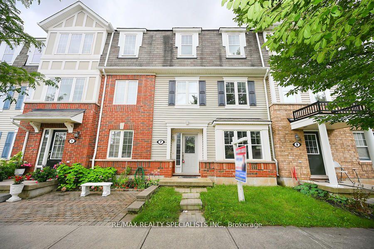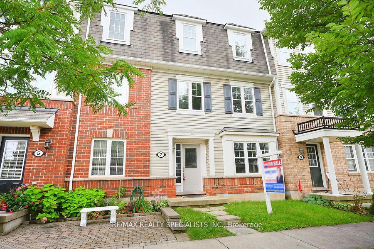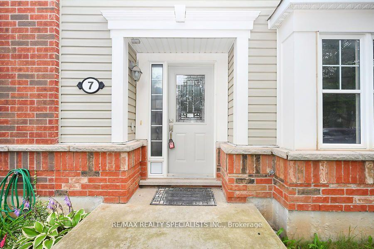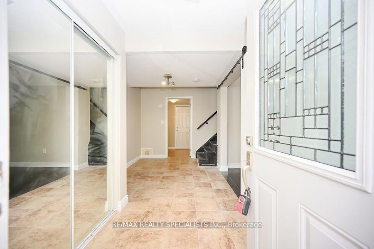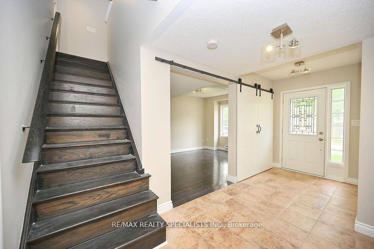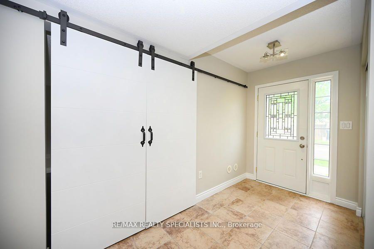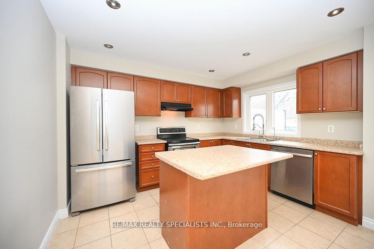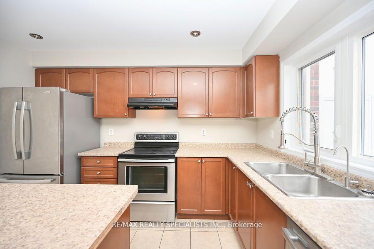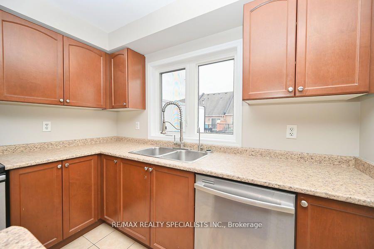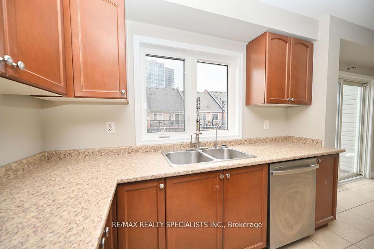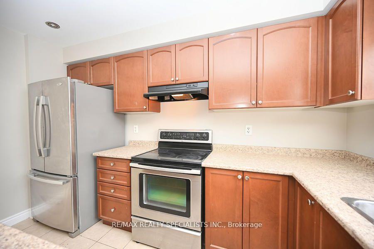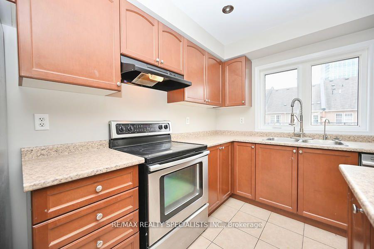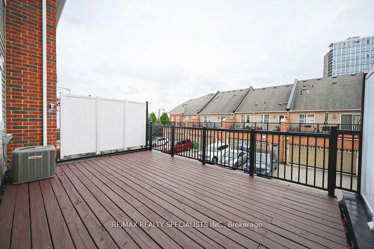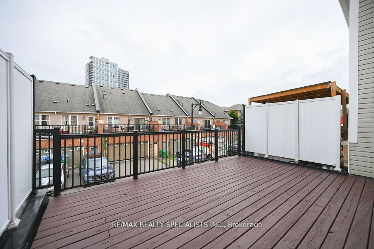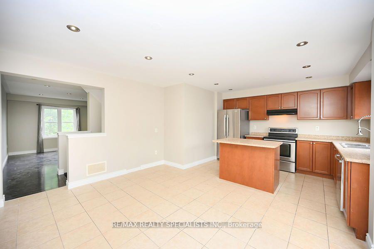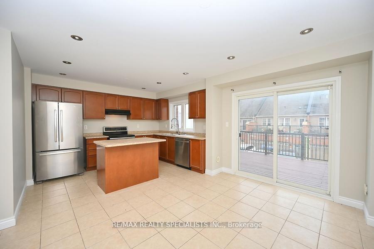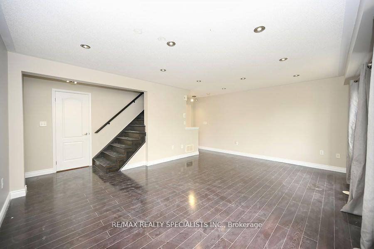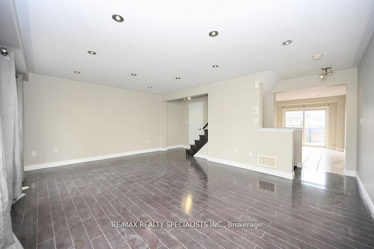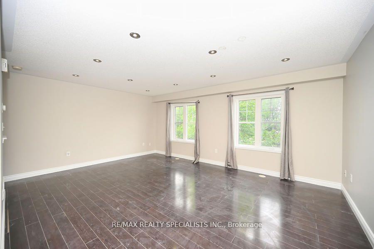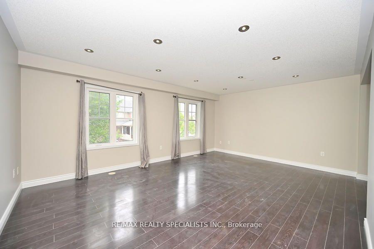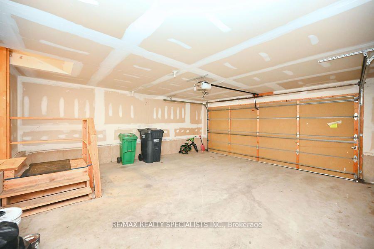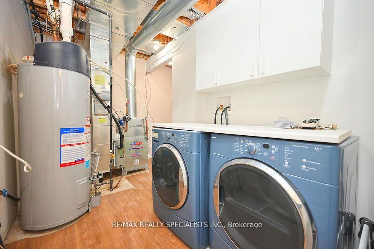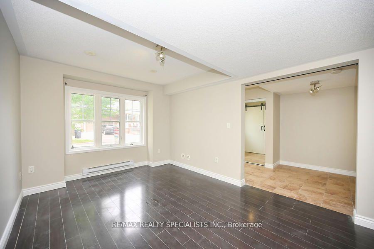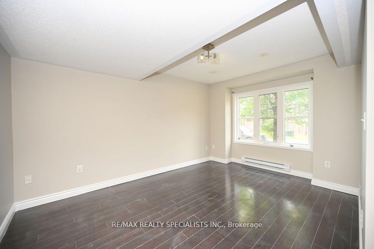$749,900
Available - For Sale
Listing ID: W12234187
7 Portsdown Road , Brampton, L7A 0R4, Peel
| Gorgeous Freehold Townhouse In Very High Demand Area Of Mount Pleasant Village, Open Concept Modern Living Layout, Upgraded Home, Wooden Laminated Floors In Full House, Oak Staircase, Pot Lights, Carpet Free, Huge Living/Dining Area, Separate Family Room On Ground Floor or Can Be Use As Ground Floor 4th Bedroom, Master W/4Pc Ensuite & W/I Closet, Upgraded Kitchen With Centre Island And SS Appliances, 2 Car Garage Parking, Ground Floor Laundry Room, All Bedrooms Very Good Size, Garage To House Entry, Walking Distance To Mount Pleasant Go Station, School, Library, Transit And Park, Very Hot Location |
| Price | $749,900 |
| Taxes: | $4803.74 |
| Occupancy: | Vacant |
| Address: | 7 Portsdown Road , Brampton, L7A 0R4, Peel |
| Directions/Cross Streets: | Bovaird & Creditview |
| Rooms: | 8 |
| Bedrooms: | 3 |
| Bedrooms +: | 1 |
| Family Room: | T |
| Basement: | Finished, Separate Ent |
| Level/Floor | Room | Length(ft) | Width(ft) | Descriptions | |
| Room 1 | Main | Living Ro | 19.02 | 14.01 | Laminate, Large Window, Combined w/Dining |
| Room 2 | Main | Dining Ro | 19.02 | 14.01 | Laminate, Large Window, Combined w/Living |
| Room 3 | Main | Kitchen | 11.81 | 9.61 | Ceramic Floor, B/I Dishwasher, Stainless Steel Appl |
| Room 4 | Main | Breakfast | 14.1 | 9.61 | Ceramic Floor, Walk-Out, Centre Island |
| Room 5 | Ground | Family Ro | 14.07 | 10.59 | Laminate, Window |
| Room 6 | Upper | Primary B | 14.99 | 10.4 | Laminate, 5 Pc Ensuite, Closet |
| Room 7 | Upper | Bedroom 2 | 13.32 | 8.53 | Laminate, Closet |
| Room 8 | Upper | Bedroom 3 | 10.43 | 8 | Laminate, Closet |
| Washroom Type | No. of Pieces | Level |
| Washroom Type 1 | 2 | Main |
| Washroom Type 2 | 4 | Second |
| Washroom Type 3 | 0 | |
| Washroom Type 4 | 0 | |
| Washroom Type 5 | 0 |
| Total Area: | 0.00 |
| Approximatly Age: | 6-15 |
| Property Type: | Att/Row/Townhouse |
| Style: | 3-Storey |
| Exterior: | Aluminum Siding, Brick |
| Garage Type: | Built-In |
| (Parking/)Drive: | Private |
| Drive Parking Spaces: | 0 |
| Park #1 | |
| Parking Type: | Private |
| Park #2 | |
| Parking Type: | Private |
| Pool: | None |
| Approximatly Age: | 6-15 |
| Approximatly Square Footage: | 1100-1500 |
| CAC Included: | N |
| Water Included: | N |
| Cabel TV Included: | N |
| Common Elements Included: | N |
| Heat Included: | N |
| Parking Included: | N |
| Condo Tax Included: | N |
| Building Insurance Included: | N |
| Fireplace/Stove: | N |
| Heat Type: | Forced Air |
| Central Air Conditioning: | Central Air |
| Central Vac: | N |
| Laundry Level: | Syste |
| Ensuite Laundry: | F |
| Sewers: | Sewer |
$
%
Years
This calculator is for demonstration purposes only. Always consult a professional
financial advisor before making personal financial decisions.
| Although the information displayed is believed to be accurate, no warranties or representations are made of any kind. |
| RE/MAX REALTY SPECIALISTS INC. |
|
|

Wally Islam
Real Estate Broker
Dir:
416-949-2626
Bus:
416-293-8500
Fax:
905-913-8585
| Book Showing | Email a Friend |
Jump To:
At a Glance:
| Type: | Freehold - Att/Row/Townhouse |
| Area: | Peel |
| Municipality: | Brampton |
| Neighbourhood: | Northwest Brampton |
| Style: | 3-Storey |
| Approximate Age: | 6-15 |
| Tax: | $4,803.74 |
| Beds: | 3+1 |
| Baths: | 3 |
| Fireplace: | N |
| Pool: | None |
Locatin Map:
Payment Calculator:
