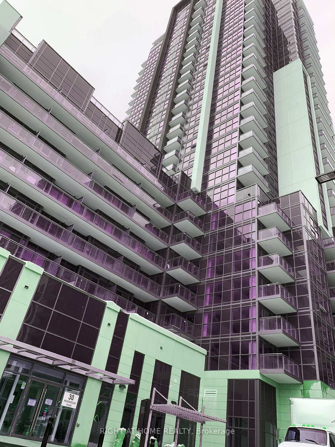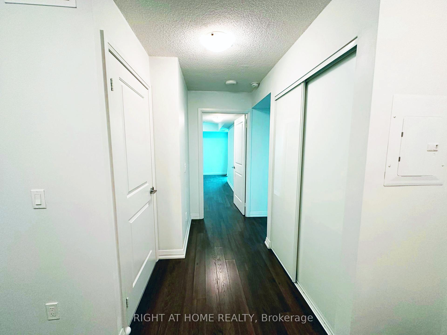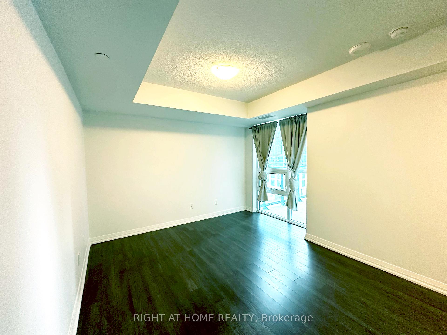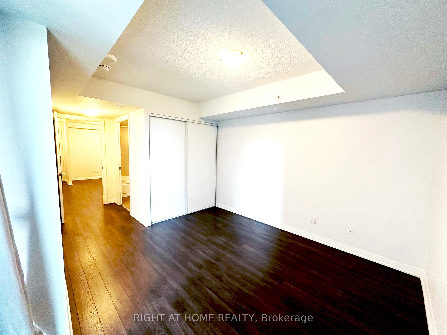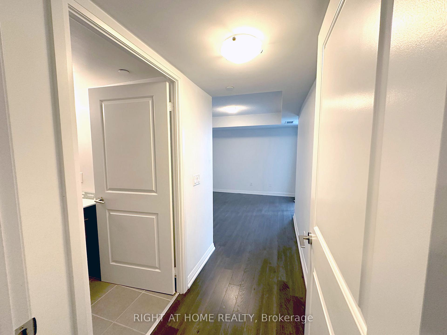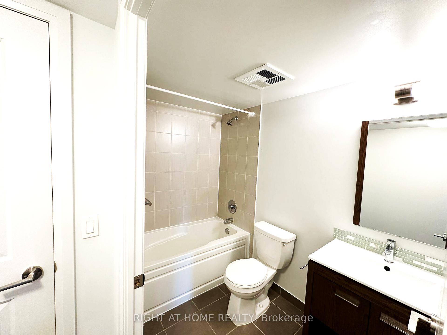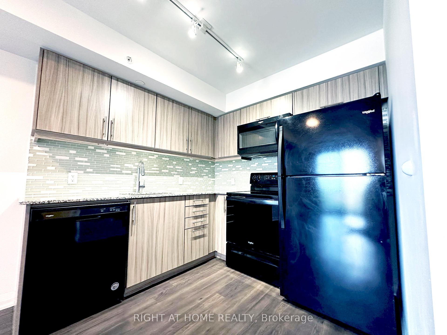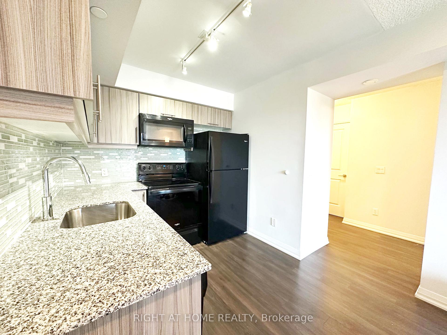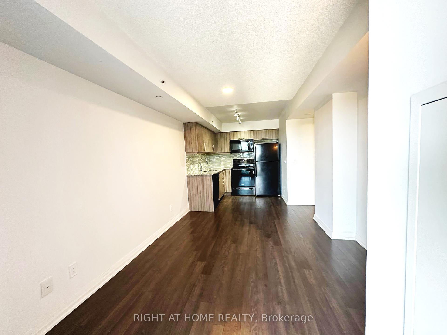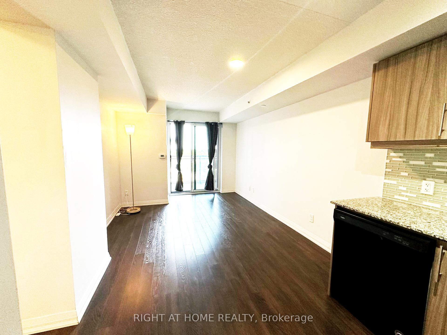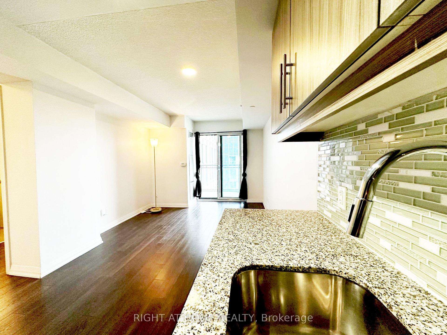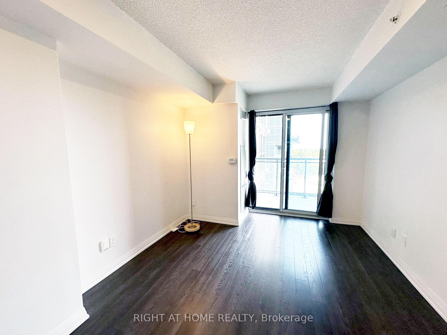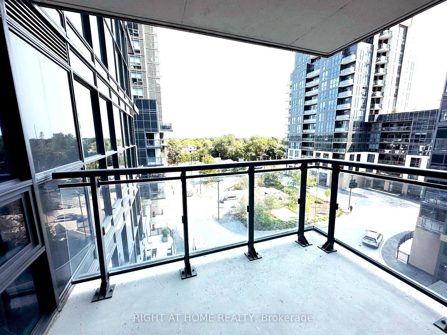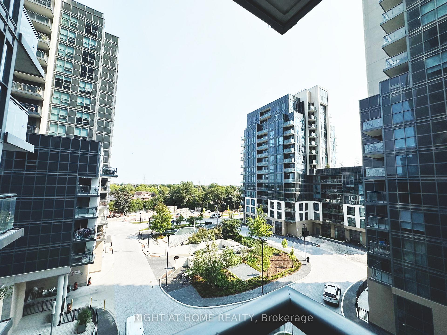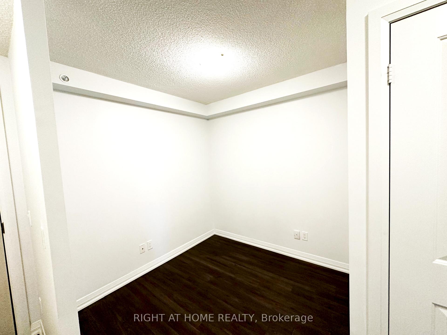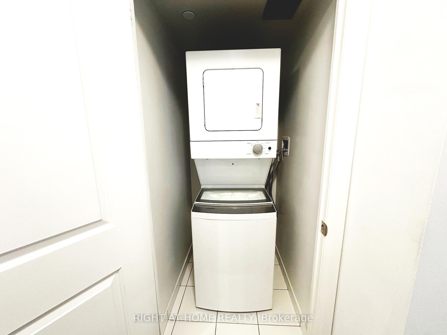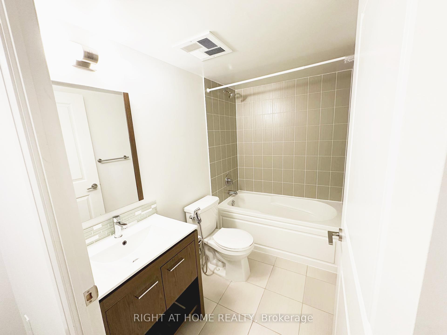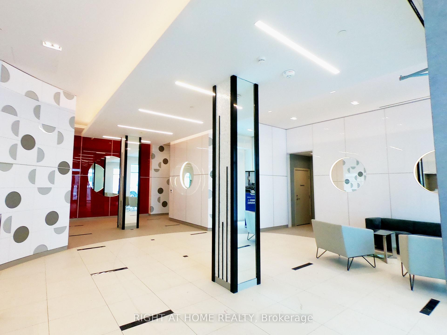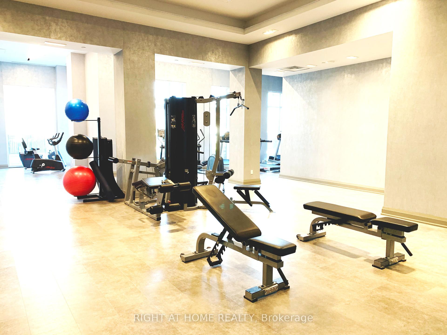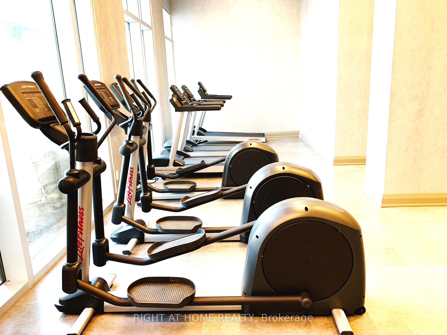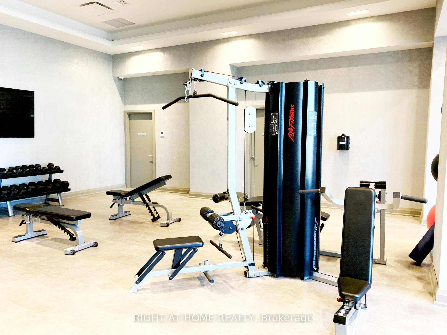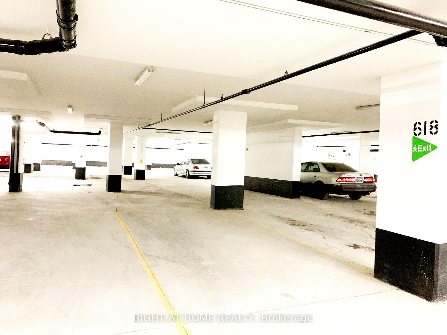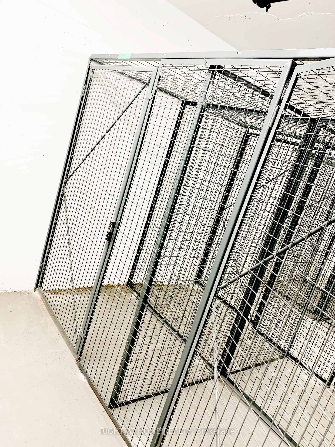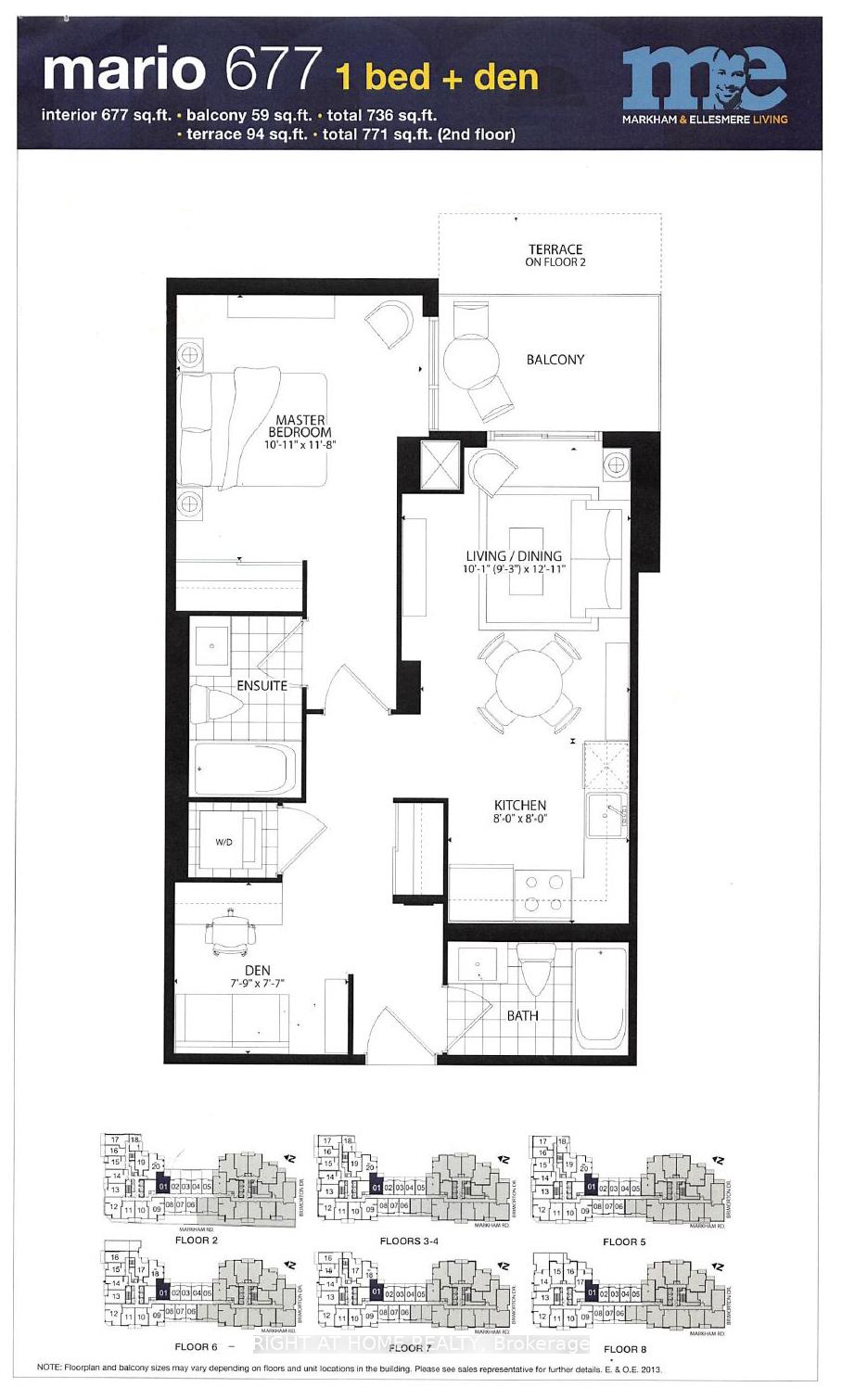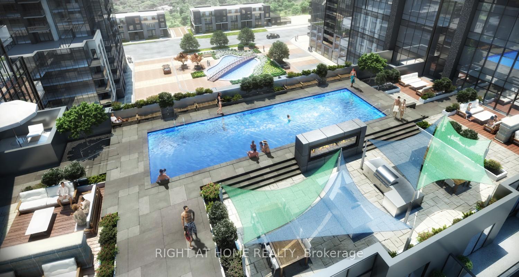$483,000
Available - For Sale
Listing ID: E12234184
30 Meadowglen Plac , Toronto, M1G 0A6, Toronto
| Move-in ready, like new, and just over 5-years old. Welcome to the highly desirable, Me Living Community Condos. This unit is 677 Sqft + 61 Sqftof Balcony, for a total of 738 Sqft of space as Per Builder's Plan. One of the largest 1 Bedroom + Den style units with 2 Full Washrooms. Brightand Sunny East facing view of the beautiful community man-made pond with bridge. Located on a lower level, on the 5th floor, to allow for fastand easy exit without the need to wait for the elevators. 1 parking spot and 1 storage unit Included for ample storage. 24hr Security/Concierge, Outdoor Pool, Fitness Room, Games Room, Party Room, and Outdoor BBQ/Dining Area. Close to 401, U Of T, Centennial College, Shopping, TTCAnd More **** EXTRAS **** Fridge, Stove, B/I Microwave, Dishwasher, Rangehood. Stacked Washer & Dryer, and Laminate Flooring throughout. Close To 401, U Of T, Centennial College, The Scarborough Town Centre Mall, Various Shopping, Grocery, TTC, Schools and more. Available for immediate possession. |
| Price | $483,000 |
| Taxes: | $2262.26 |
| Occupancy: | Vacant |
| Address: | 30 Meadowglen Plac , Toronto, M1G 0A6, Toronto |
| Postal Code: | M1G 0A6 |
| Province/State: | Toronto |
| Directions/Cross Streets: | Markham Rd & Ellesmere Rd |
| Level/Floor | Room | Length(ft) | Width(ft) | Descriptions | |
| Room 1 | Main | Kitchen | 7.87 | 7.87 | Open Concept, Laminate |
| Room 2 | Main | Living Ro | 10.07 | 12.1 | W/O To Balcony, Laminate |
| Room 3 | Main | Bedroom | 10.1 | 11.81 | 4 Pc Ensuite, Laminate, Closet |
| Room 4 | Main | Den | 7.87 | 6.56 | Laminate |
| Washroom Type | No. of Pieces | Level |
| Washroom Type 1 | 4 | Main |
| Washroom Type 2 | 0 | |
| Washroom Type 3 | 0 | |
| Washroom Type 4 | 0 | |
| Washroom Type 5 | 0 |
| Total Area: | 0.00 |
| Approximatly Age: | 6-10 |
| Sprinklers: | Conc |
| Washrooms: | 2 |
| Heat Type: | Forced Air |
| Central Air Conditioning: | Central Air |
| Elevator Lift: | False |
$
%
Years
This calculator is for demonstration purposes only. Always consult a professional
financial advisor before making personal financial decisions.
| Although the information displayed is believed to be accurate, no warranties or representations are made of any kind. |
| RIGHT AT HOME REALTY |
|
|

Wally Islam
Real Estate Broker
Dir:
416-949-2626
Bus:
416-293-8500
Fax:
905-913-8585
| Virtual Tour | Book Showing | Email a Friend |
Jump To:
At a Glance:
| Type: | Com - Condo Apartment |
| Area: | Toronto |
| Municipality: | Toronto E09 |
| Neighbourhood: | Woburn |
| Style: | Apartment |
| Approximate Age: | 6-10 |
| Tax: | $2,262.26 |
| Maintenance Fee: | $510.41 |
| Beds: | 1+1 |
| Baths: | 2 |
| Fireplace: | N |
Locatin Map:
Payment Calculator:
