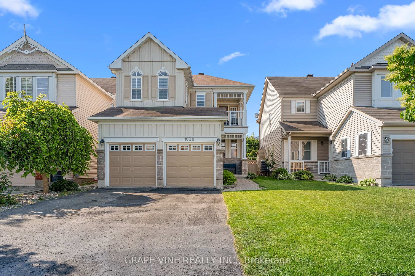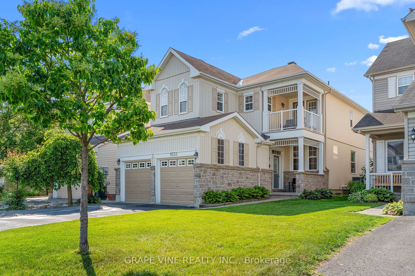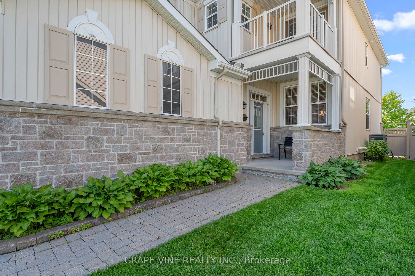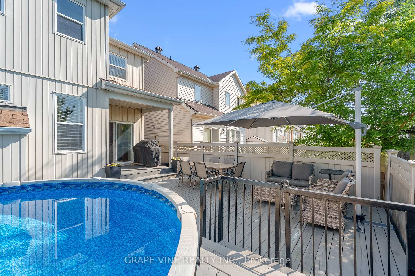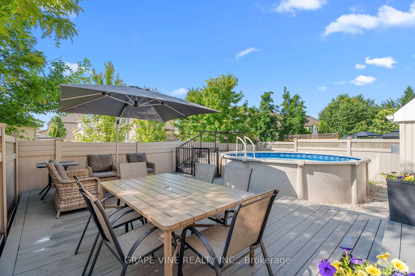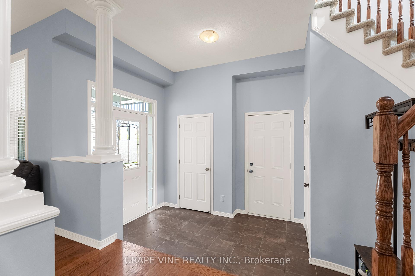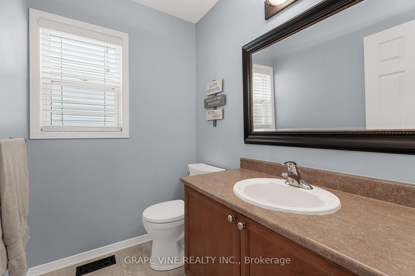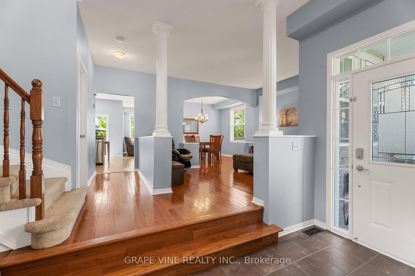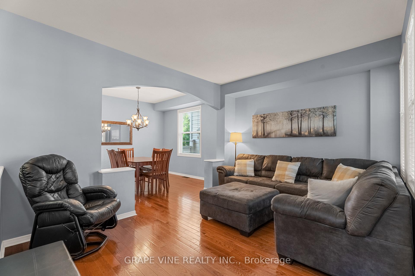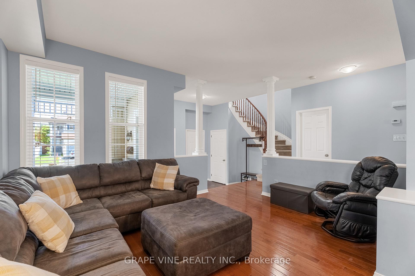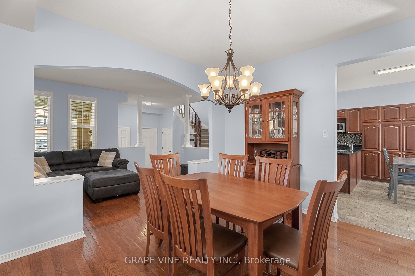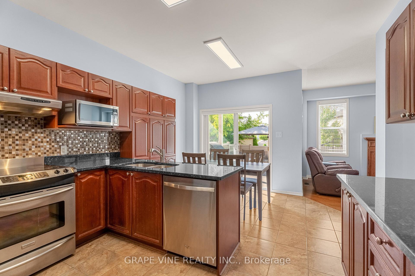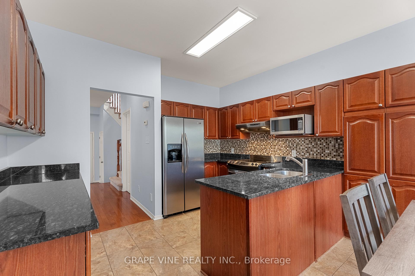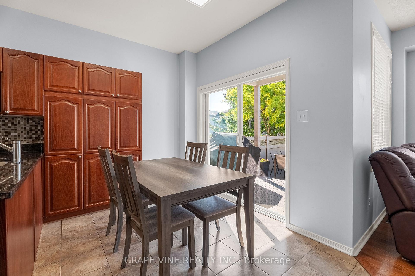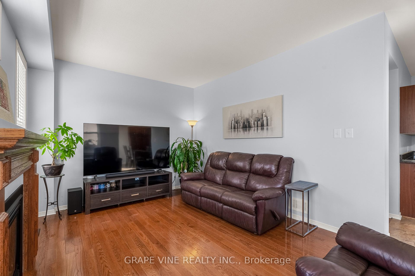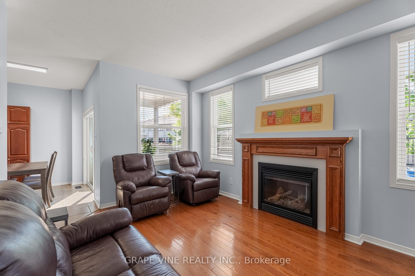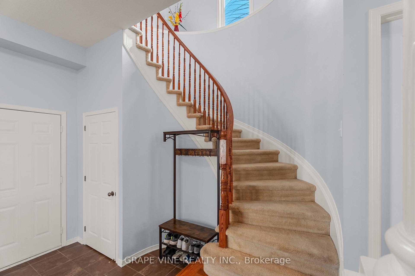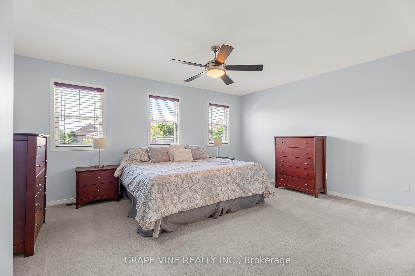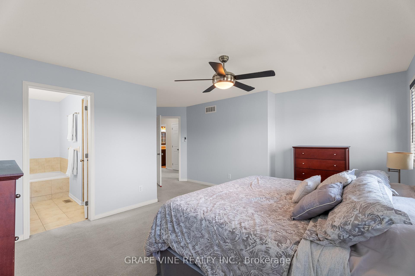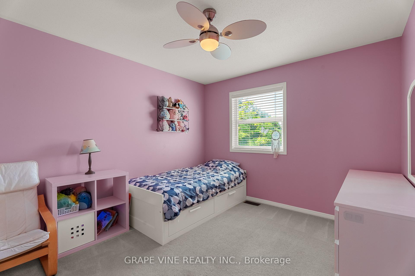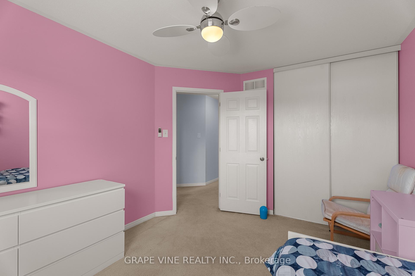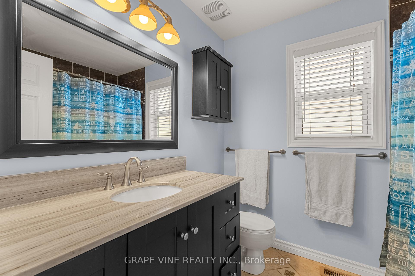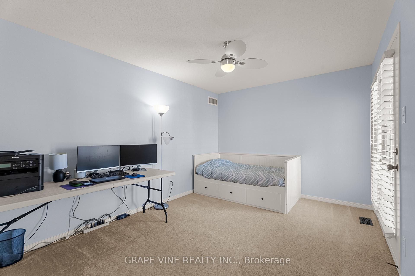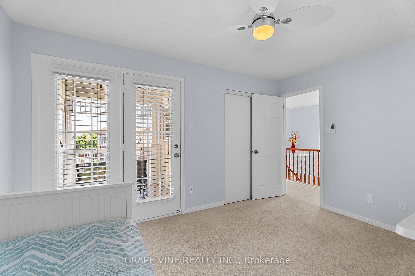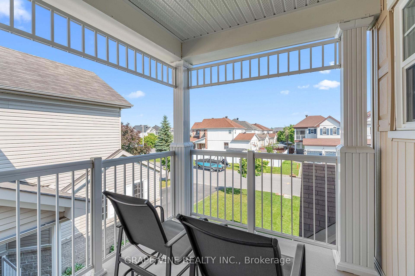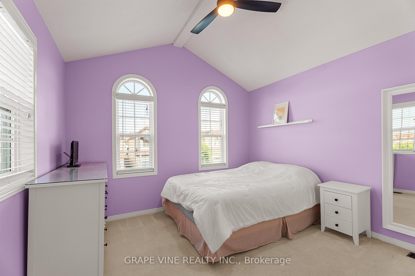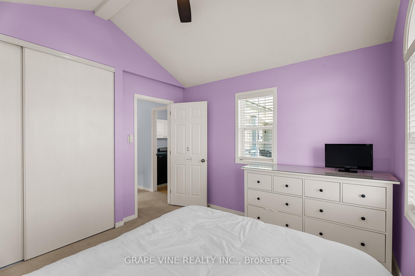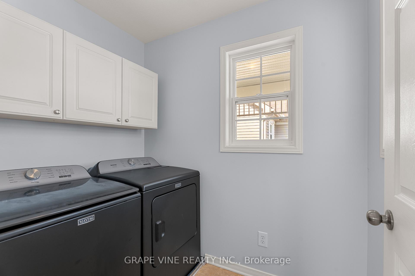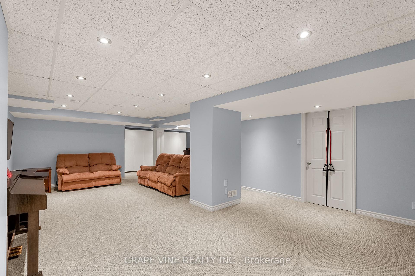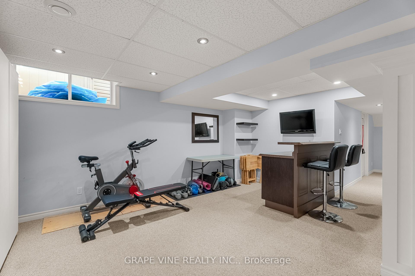$824,900
Available - For Sale
Listing ID: X12234177
1038 Fieldfair Way , Orleans - Cumberland and Area, K4A 0E2, Ottawa
| Beautifully maintained 4 bedroom, 3 bathroom Phoenix ''Fairglen''. Spacious sunken front foyer leads to the living/dining areas. The kitchen features loads of cabinets, granite countertops, stainless appliances, and mosaic backsplash. Cozy up to the gas fireplace in the main floor family room. Second floor features a master ensuite with walk-in closet and 4pc ensuite with soaker tub and separate shower, three additional bedrooms, main bath, and laundry room. Professionally finished lower level with rec room and wet bar. Enjoy the outdoors on the second floor covered patio or the deck and the above ground pool with no direct neighbours in the yard. Just minutes to parks, bike paths, shopping and restaurants. Amazing value! |
| Price | $824,900 |
| Taxes: | $5213.00 |
| Assessment Year: | 2024 |
| Occupancy: | Owner |
| Address: | 1038 Fieldfair Way , Orleans - Cumberland and Area, K4A 0E2, Ottawa |
| Directions/Cross Streets: | Linaria Walk |
| Rooms: | 14 |
| Rooms +: | 3 |
| Bedrooms: | 4 |
| Bedrooms +: | 0 |
| Family Room: | T |
| Basement: | Full, Finished |
| Level/Floor | Room | Length(ft) | Width(ft) | Descriptions | |
| Room 1 | Main | Living Ro | 14.33 | 11.32 | |
| Room 2 | Main | Breakfast | 12.23 | 8 | |
| Room 3 | Main | Kitchen | 12.23 | 8.99 | |
| Room 4 | Main | Dining Ro | 12.5 | 10.5 | |
| Room 5 | Main | Family Ro | 16.01 | 10.99 | |
| Room 6 | Second | Primary B | 16.01 | 12.76 | |
| Room 7 | Second | Bedroom | 12 | 10 | |
| Room 8 | Second | Bedroom 2 | 13.32 | 10.23 | |
| Room 9 | Second | Bedroom 3 | 11.41 | 10.33 | |
| Room 10 | Second | Bathroom | 7.51 | 6.66 | |
| Room 11 | Main | Powder Ro | 6.43 | 4.82 | |
| Room 12 | Second | Bathroom | 9.84 | 8 | 4 Pc Bath |
| Room 13 | Second | Laundry | 6.99 | 5.15 | |
| Room 14 | Main | Foyer | 12.6 | 6.92 | |
| Room 15 | Basement | Recreatio | 17.48 | 14.6 |
| Washroom Type | No. of Pieces | Level |
| Washroom Type 1 | 3 | Second |
| Washroom Type 2 | 4 | Second |
| Washroom Type 3 | 2 | Main |
| Washroom Type 4 | 0 | |
| Washroom Type 5 | 0 |
| Total Area: | 0.00 |
| Property Type: | Detached |
| Style: | 2-Storey |
| Exterior: | Vinyl Siding, Stone |
| Garage Type: | Attached |
| Drive Parking Spaces: | 2 |
| Pool: | Above Gr |
| Approximatly Square Footage: | 2000-2500 |
| Property Features: | Park, Public Transit |
| CAC Included: | N |
| Water Included: | N |
| Cabel TV Included: | N |
| Common Elements Included: | N |
| Heat Included: | N |
| Parking Included: | N |
| Condo Tax Included: | N |
| Building Insurance Included: | N |
| Fireplace/Stove: | Y |
| Heat Type: | Forced Air |
| Central Air Conditioning: | Central Air |
| Central Vac: | N |
| Laundry Level: | Syste |
| Ensuite Laundry: | F |
| Sewers: | Sewer |
| Utilities-Cable: | Y |
| Utilities-Hydro: | Y |
$
%
Years
This calculator is for demonstration purposes only. Always consult a professional
financial advisor before making personal financial decisions.
| Although the information displayed is believed to be accurate, no warranties or representations are made of any kind. |
| GRAPE VINE REALTY INC. |
|
|

Wally Islam
Real Estate Broker
Dir:
416-949-2626
Bus:
416-293-8500
Fax:
905-913-8585
| Book Showing | Email a Friend |
Jump To:
At a Glance:
| Type: | Freehold - Detached |
| Area: | Ottawa |
| Municipality: | Orleans - Cumberland and Area |
| Neighbourhood: | 1119 - Notting Hill/Summerside |
| Style: | 2-Storey |
| Tax: | $5,213 |
| Beds: | 4 |
| Baths: | 3 |
| Fireplace: | Y |
| Pool: | Above Gr |
Locatin Map:
Payment Calculator:
