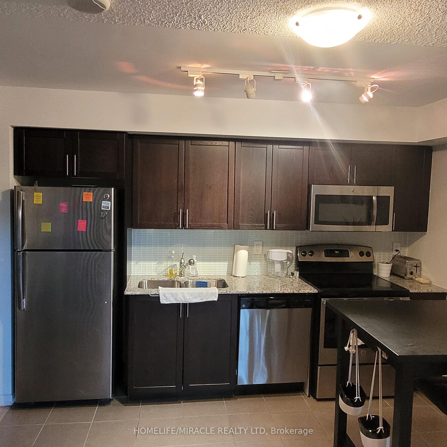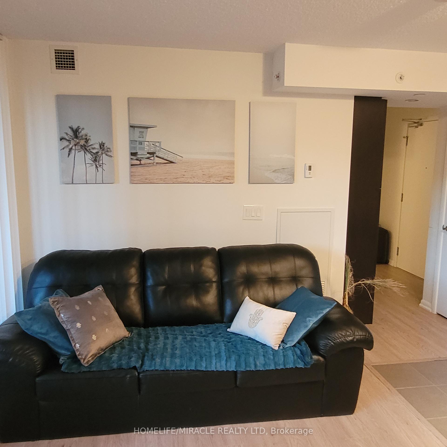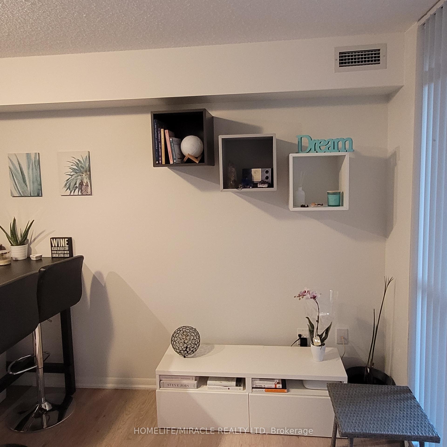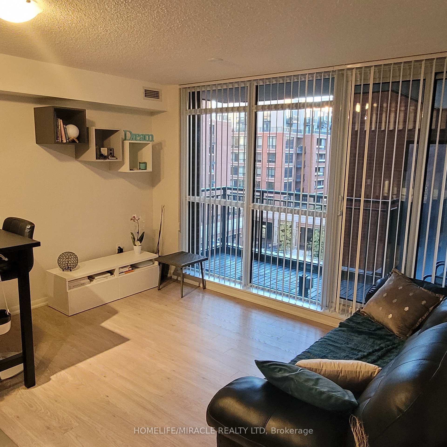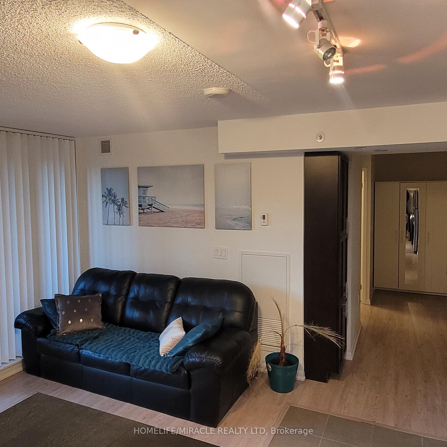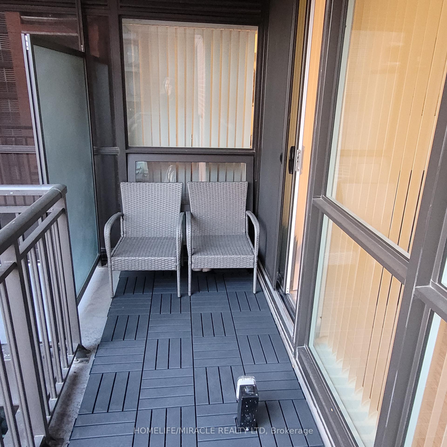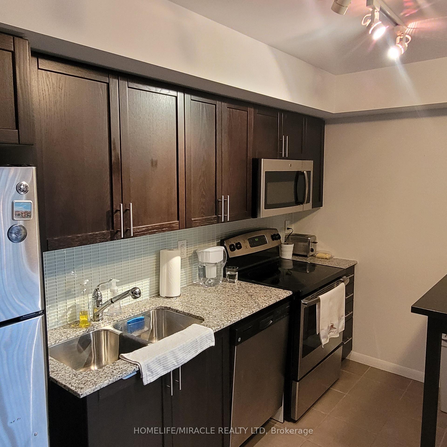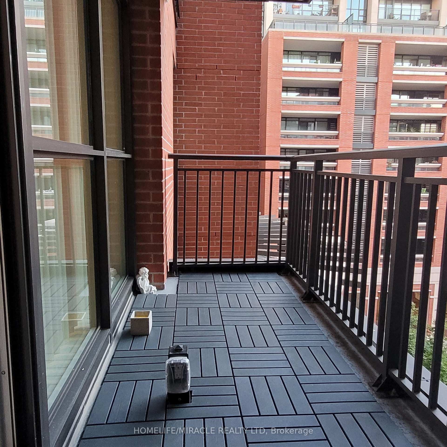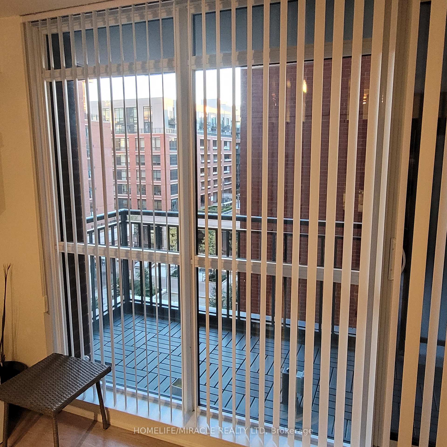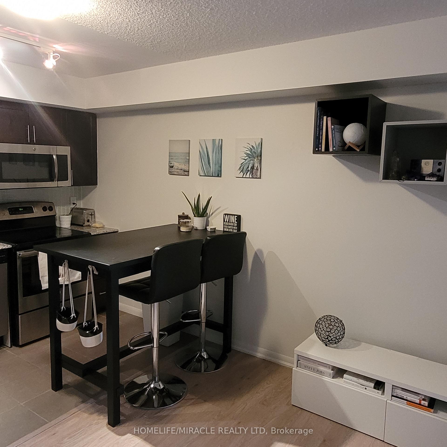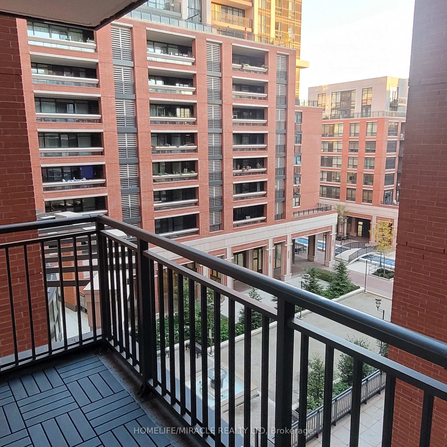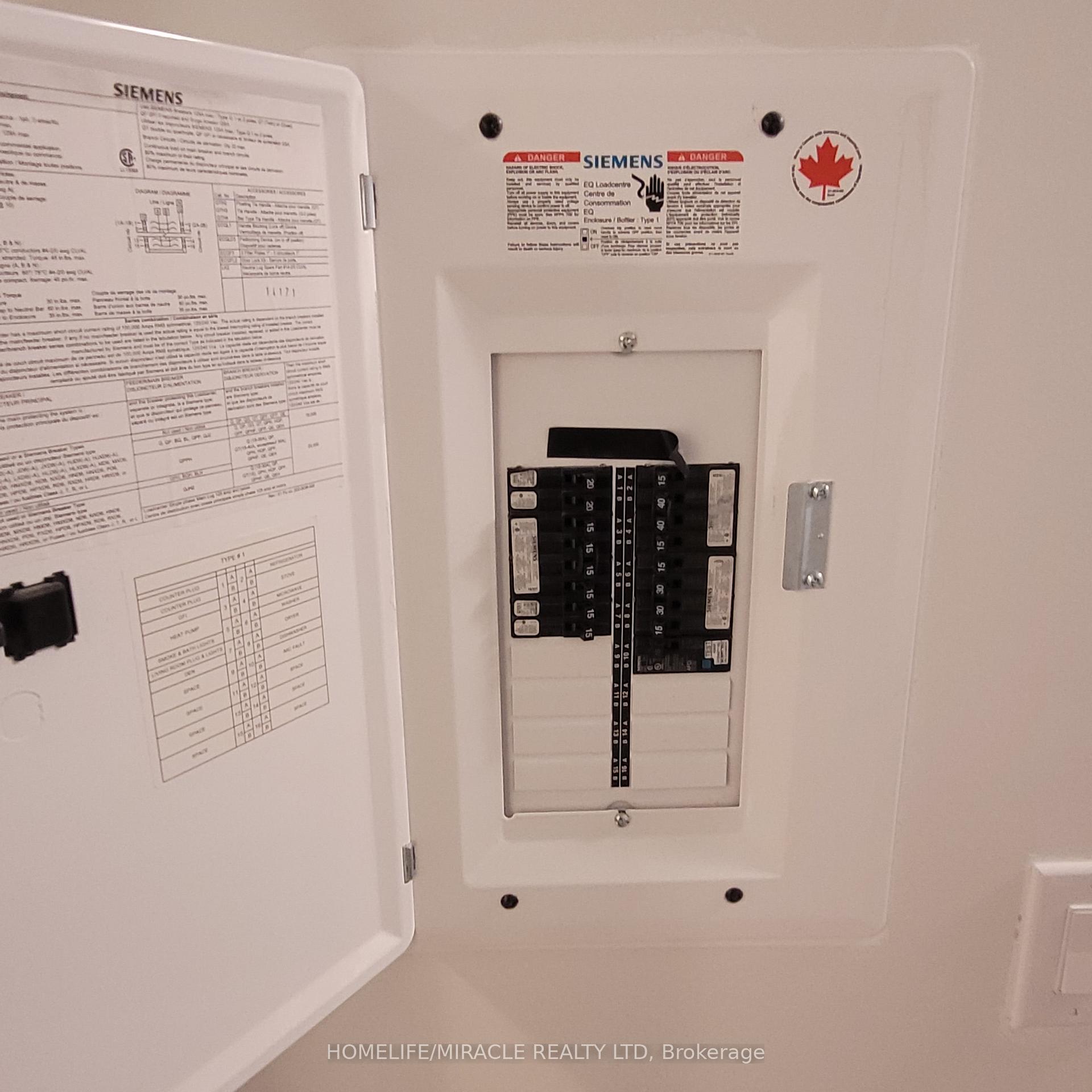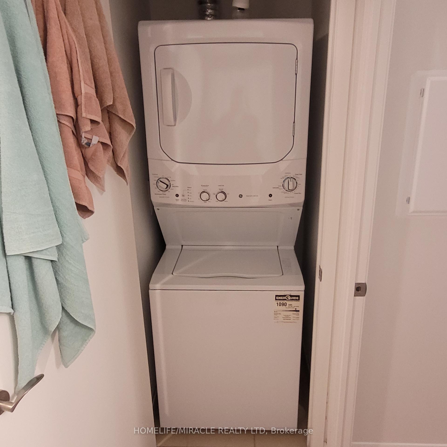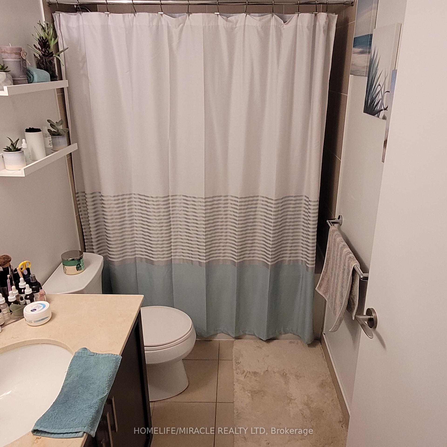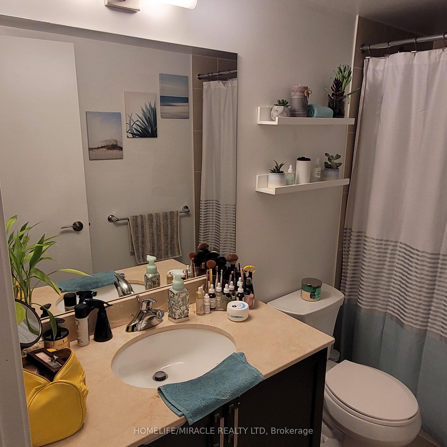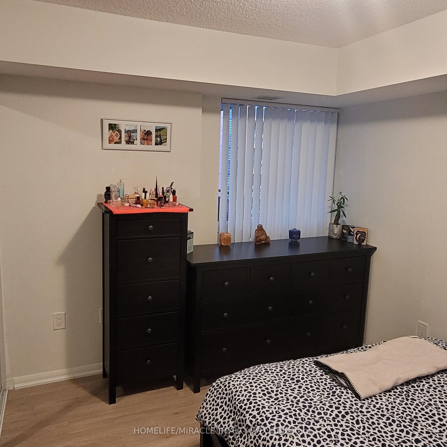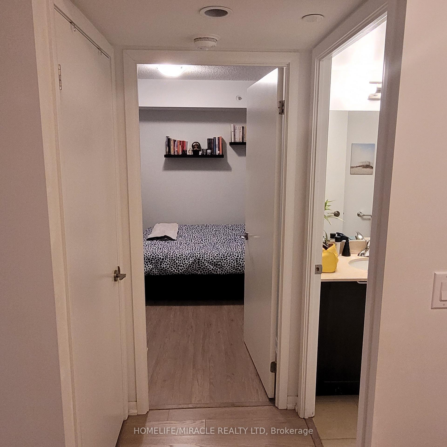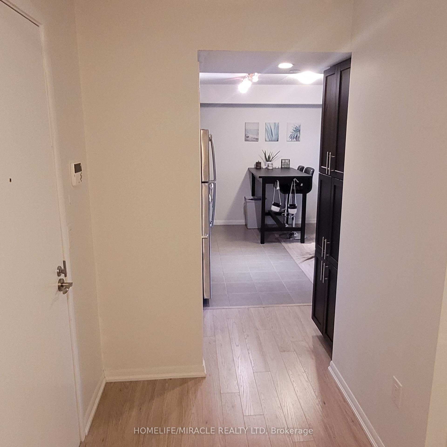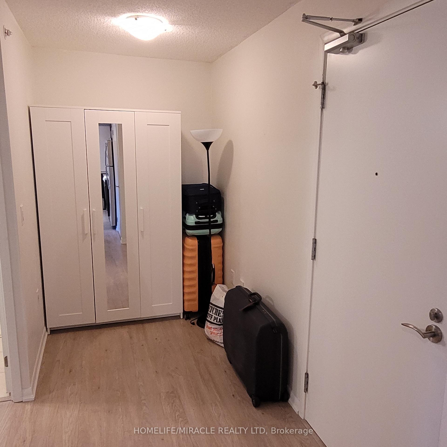$497,000
Available - For Sale
Listing ID: W12234173
830 Lawrence Aven West , Toronto, M6A 0A2, Toronto
| Welcome to Unit #529 at Treviso Condos 2, a bright and spacious 1 bedroom, 1 bath gem offering 499 sqft of move-in-ready living space. This thoughtfully designed unit features an open-concept layout. A sunlit living area with a walkout to the balcony invites you to enjoy tranquil outdoor moments. The primary bedroom is a cozy retreat with a large closet and a near floor-to-ceiling window that lets in plenty of natural light. The versatile den is perfect for a home office, reading nook, or guest space tailored to suit your needs. Located in the sought-after Treviso Condo, you'll enjoy exceptional amenities such as a 24-hour concierge, indoor pool, gym, sauna, and party room. Situated minutes from Yorkdale Mall, Lawrence West Station, major TTC routes, and highways, this unit provides unmatched convenience and accessibility. This is your opportunity to experience modern urban living in a vibrant neighborhood. |
| Price | $497,000 |
| Taxes: | $2360.29 |
| Assessment Year: | 2025 |
| Occupancy: | Owner+T |
| Address: | 830 Lawrence Aven West , Toronto, M6A 0A2, Toronto |
| Postal Code: | M6A 0A2 |
| Province/State: | Toronto |
| Directions/Cross Streets: | Dufferin and Lawrence |
| Level/Floor | Room | Length(ft) | Width(ft) | Descriptions | |
| Room 1 | Flat | Living Ro | 7.94 | 13.84 | Combined w/Dining, W/O To Balcony |
| Room 2 | Flat | Dining Ro | 7.94 | 13.84 | Combined w/Living, Laminate, Open Concept |
| Room 3 | Flat | Kitchen | 7.94 | 13.84 | Stainless Steel Appl, Tile Floor |
| Room 4 | Flat | Bedroom | 8.99 | 11.58 | Double Closet, Window |
| Room 5 | Flat | Den | 4.59 | 5.35 | Laminate |
| Washroom Type | No. of Pieces | Level |
| Washroom Type 1 | 3 | Flat |
| Washroom Type 2 | 0 | |
| Washroom Type 3 | 0 | |
| Washroom Type 4 | 0 | |
| Washroom Type 5 | 0 |
| Total Area: | 0.00 |
| Approximatly Age: | 6-10 |
| Sprinklers: | Conc |
| Washrooms: | 1 |
| Heat Type: | Forced Air |
| Central Air Conditioning: | Central Air |
| Elevator Lift: | True |
$
%
Years
This calculator is for demonstration purposes only. Always consult a professional
financial advisor before making personal financial decisions.
| Although the information displayed is believed to be accurate, no warranties or representations are made of any kind. |
| HOMELIFE/MIRACLE REALTY LTD |
|
|

Wally Islam
Real Estate Broker
Dir:
416-949-2626
Bus:
416-293-8500
Fax:
905-913-8585
| Book Showing | Email a Friend |
Jump To:
At a Glance:
| Type: | Com - Condo Apartment |
| Area: | Toronto |
| Municipality: | Toronto W04 |
| Neighbourhood: | Yorkdale-Glen Park |
| Style: | Apartment |
| Approximate Age: | 6-10 |
| Tax: | $2,360.29 |
| Maintenance Fee: | $547.64 |
| Beds: | 1+1 |
| Baths: | 1 |
| Fireplace: | N |
Locatin Map:
Payment Calculator:
