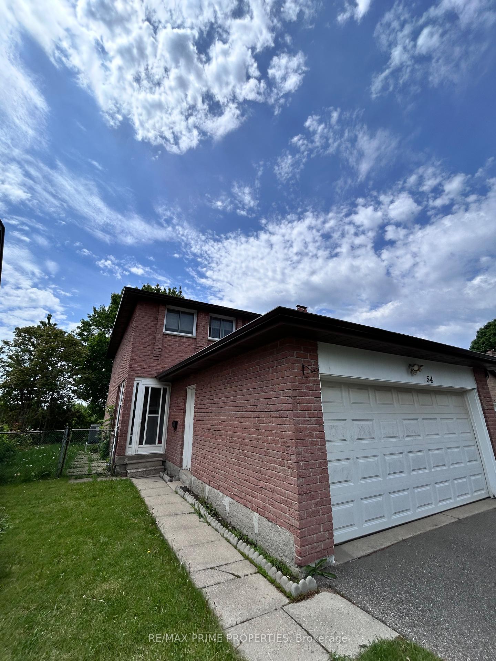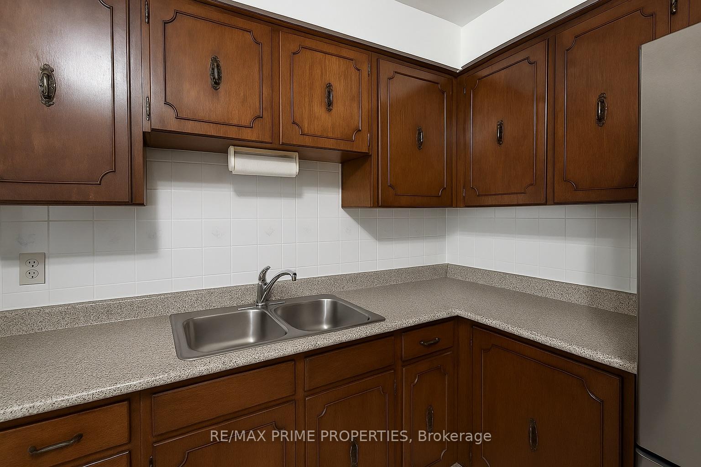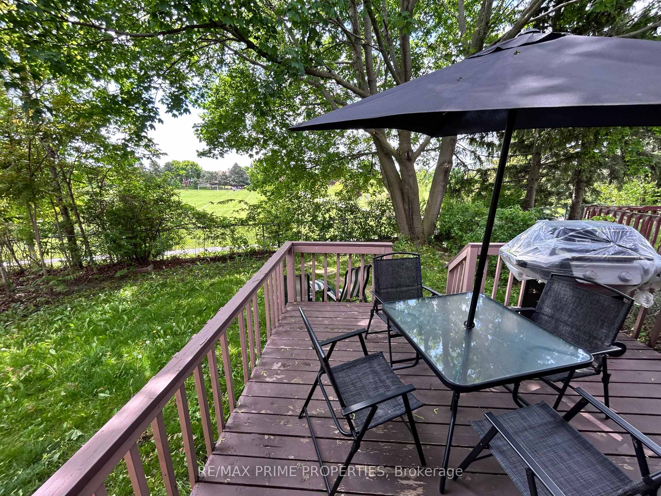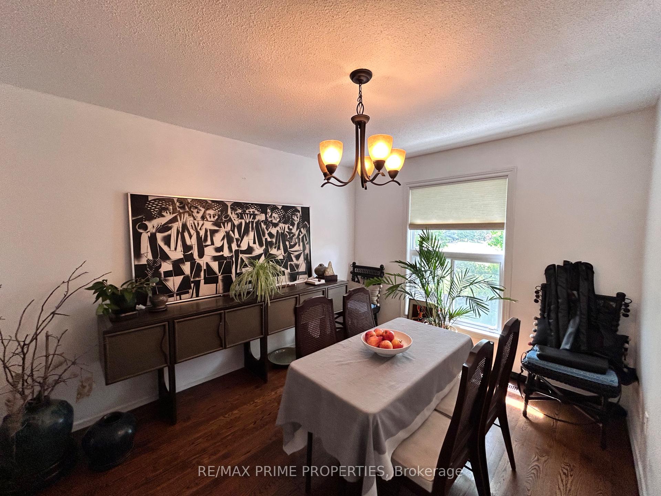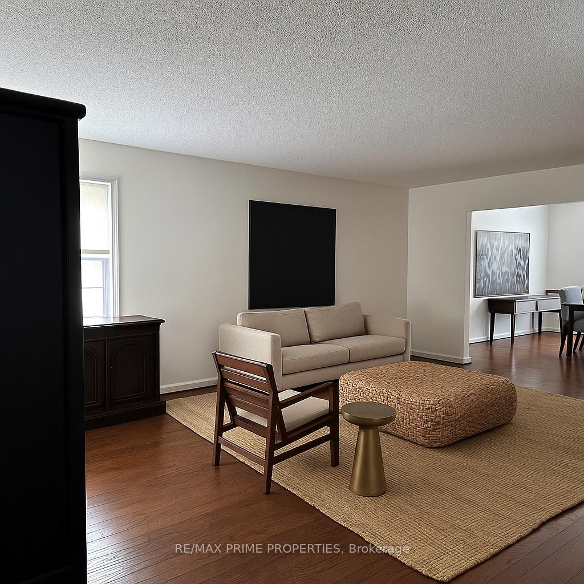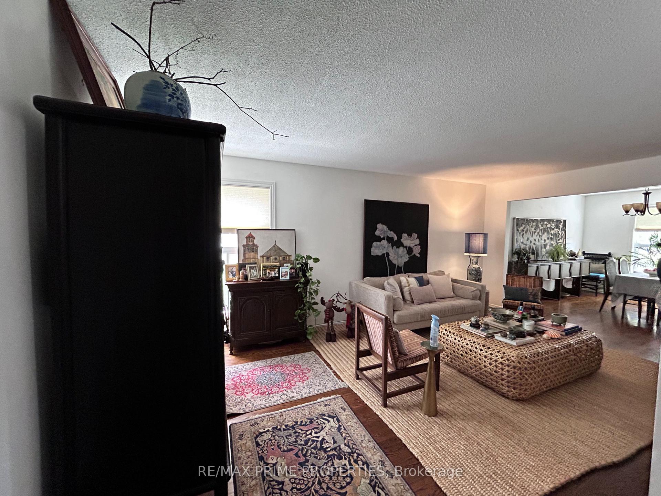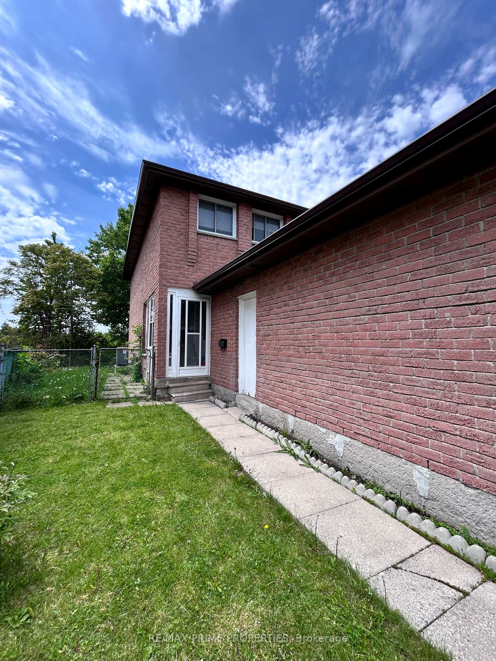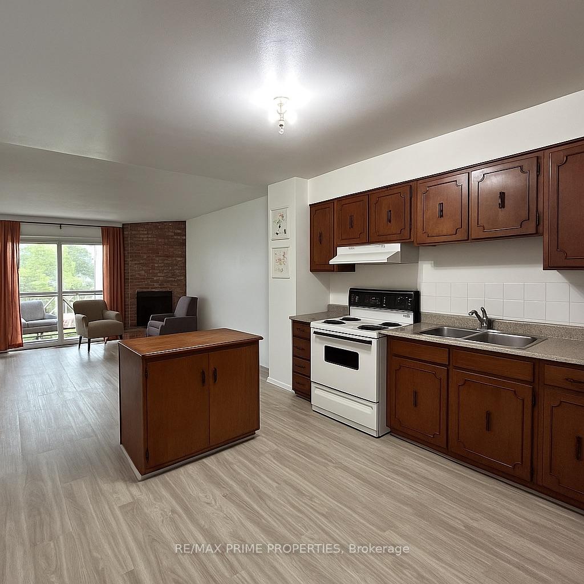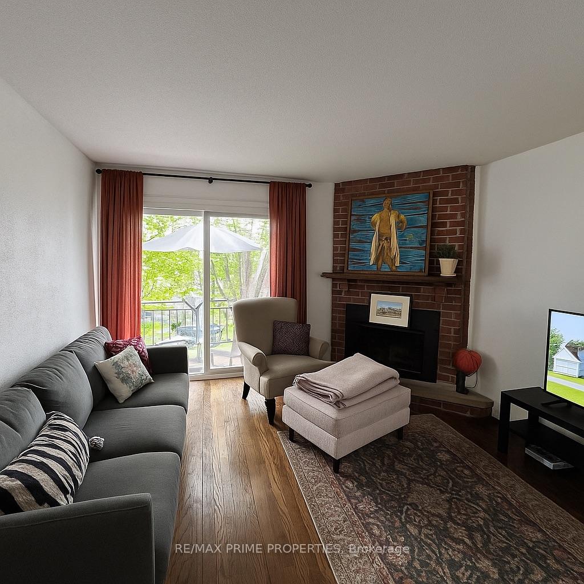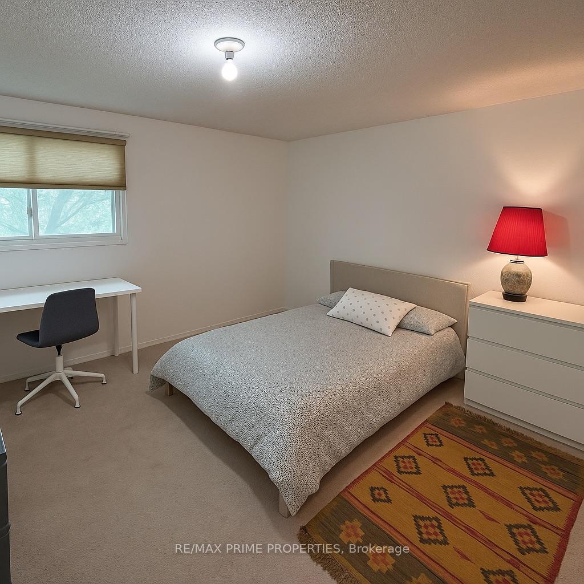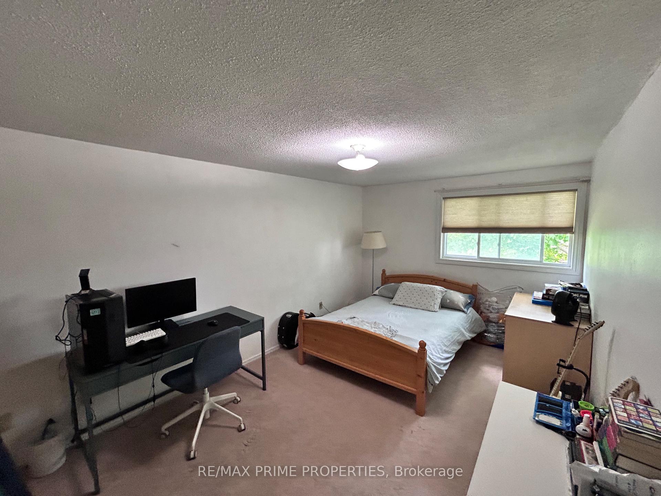$3,900
Available - For Rent
Listing ID: N12188862
54 Tiffany Cres , Markham, L3R 3V1, York
| Welcome to 54 Tiffany Crescent, a spacious 3+2 bedroom, 4-bathroom family home on a quiet, tree-lined street in Markham's desirable Milliken Mills East. This full-home lease offers over 2,000 sq. ft. of well-maintained living space, including a finished basement with two large bedrooms ideal for extended families or work-from-home setups. The main floor features hardwood flooring, a bright living/dining area, and a cozy family room with a fireplace. The eat-in kitchen offers a walkout to a private backyard with unobstructed views of the school field no rear neighbours! Upstairs, the spacious layout continues with three bedrooms, including a primary suite with a 3-piece ensuite. Enjoy a private double driveway, attached garage, and 4-car parking. Ensuite laundry included for your convenience. Located just minutes from Pacific Mall, Market Village, Markville Mall, and major highways (404 & 407), this home is perfectly situated for families and commuters alike. Top nearby schools include Milliken Mills High School (IB Program), Aldergrove Public School, and St. Benedict Catholic Elementary School. Parks, community centres, groceries, and restaurants are all close by. Fridge, stove, washer, dryer, and window coverings included. Tenant to pay all utilities except hot water heater rental (included by landlord). A fantastic opportunity to lease a solid, spacious home in one of Markham's most vibrant and connected communities. |
| Price | $3,900 |
| Taxes: | $0.00 |
| Occupancy: | Tenant |
| Address: | 54 Tiffany Cres , Markham, L3R 3V1, York |
| Directions/Cross Streets: | Kennedy & Steeles |
| Rooms: | 6 |
| Rooms +: | 3 |
| Bedrooms: | 3 |
| Bedrooms +: | 2 |
| Family Room: | T |
| Basement: | Finished |
| Furnished: | Unfu |
| Level/Floor | Room | Length(ft) | Width(ft) | Descriptions | |
| Room 1 | Ground | Family Ro | 13.12 | 11.15 | Hardwood Floor |
| Room 2 | Ground | Living Ro | 18.37 | 10.5 | Hardwood Floor |
| Room 3 | Ground | Dining Ro | 11.81 | 9.51 | Hardwood Floor |
| Room 4 | Ground | Kitchen | 11.81 | 9.84 | Hollywood Kitchen, Walk-Out |
| Room 5 | Second | Primary B | 18.7 | 12.14 | Broadloom, 2 Pc Ensuite |
| Room 6 | Second | Bedroom 2 | 12.14 | 11.15 | Broadloom |
| Room 7 | Second | Bedroom 3 | 15.74 | 9.84 | Broadloom |
| Room 8 | Basement | Bedroom 4 | 15.58 | 9.84 | Broadloom |
| Room 9 | Basement | Bedroom 5 | 12.14 | 11.15 | Broadloom |
| Washroom Type | No. of Pieces | Level |
| Washroom Type 1 | 4 | Basement |
| Washroom Type 2 | 3 | Second |
| Washroom Type 3 | 2 | Main |
| Washroom Type 4 | 4 | Second |
| Washroom Type 5 | 0 |
| Total Area: | 0.00 |
| Approximatly Age: | 31-50 |
| Property Type: | Detached |
| Style: | 2-Storey |
| Exterior: | Brick |
| Garage Type: | Attached |
| (Parking/)Drive: | Available |
| Drive Parking Spaces: | 4 |
| Park #1 | |
| Parking Type: | Available |
| Park #2 | |
| Parking Type: | Available |
| Pool: | None |
| Laundry Access: | Ensuite |
| Approximatly Age: | 31-50 |
| Approximatly Square Footage: | 1500-2000 |
| CAC Included: | N |
| Water Included: | Y |
| Cabel TV Included: | N |
| Common Elements Included: | N |
| Heat Included: | Y |
| Parking Included: | N |
| Condo Tax Included: | N |
| Building Insurance Included: | N |
| Fireplace/Stove: | Y |
| Heat Type: | Forced Air |
| Central Air Conditioning: | Central Air |
| Central Vac: | N |
| Laundry Level: | Syste |
| Ensuite Laundry: | F |
| Sewers: | Sewer |
| Although the information displayed is believed to be accurate, no warranties or representations are made of any kind. |
| RE/MAX PRIME PROPERTIES |
|
|

Wally Islam
Real Estate Broker
Dir:
416-949-2626
Bus:
416-293-8500
Fax:
905-913-8585
| Book Showing | Email a Friend |
Jump To:
At a Glance:
| Type: | Freehold - Detached |
| Area: | York |
| Municipality: | Markham |
| Neighbourhood: | Milliken Mills West |
| Style: | 2-Storey |
| Approximate Age: | 31-50 |
| Beds: | 3+2 |
| Baths: | 4 |
| Fireplace: | Y |
| Pool: | None |
Locatin Map:
