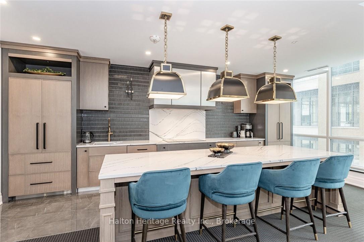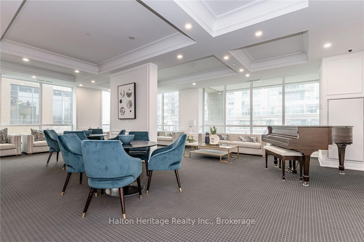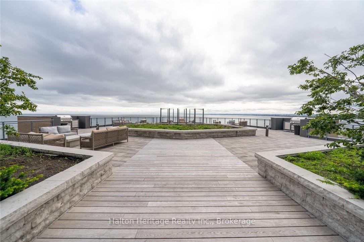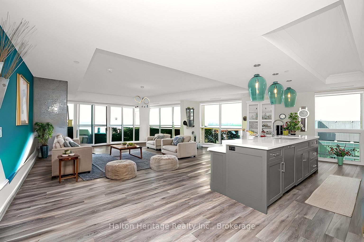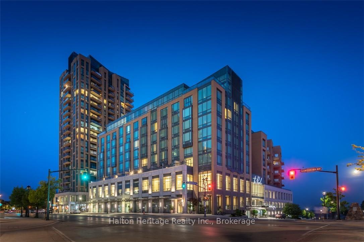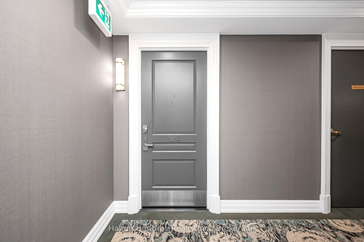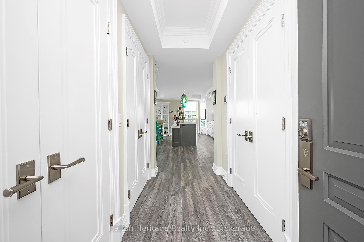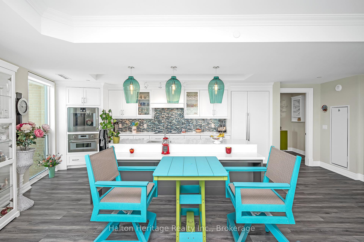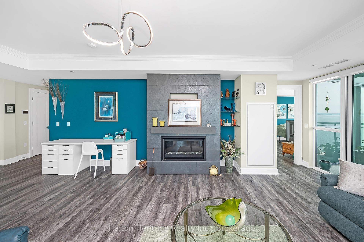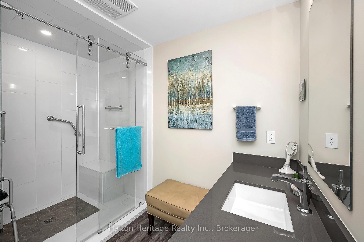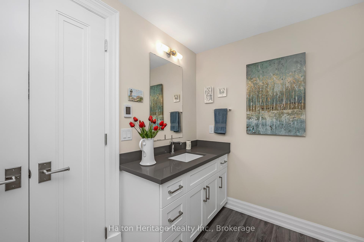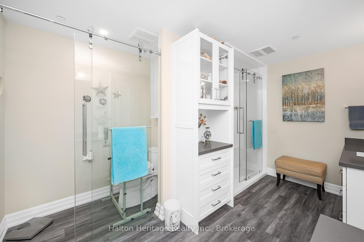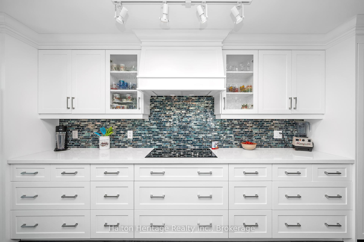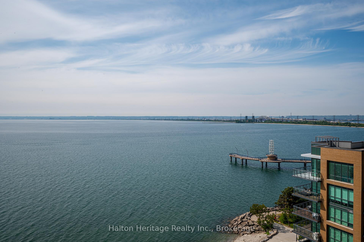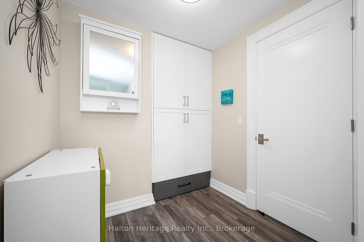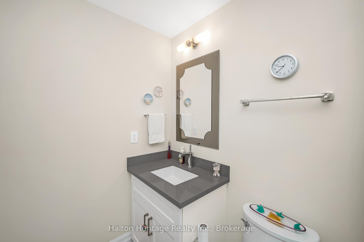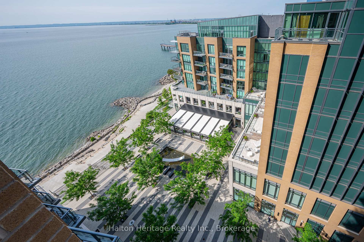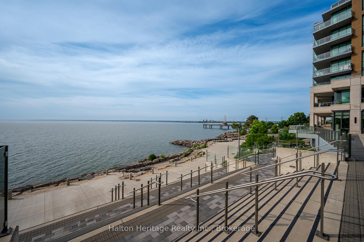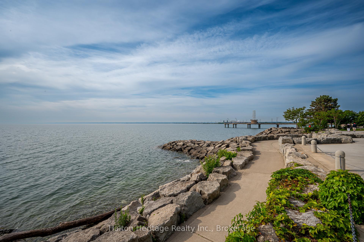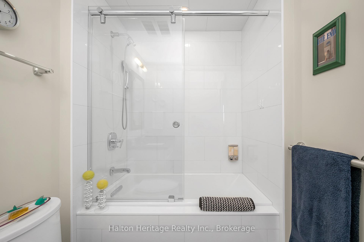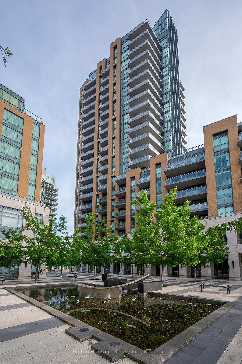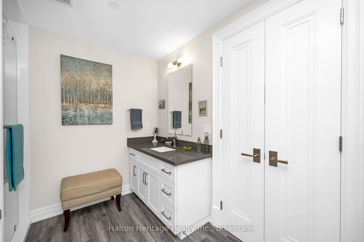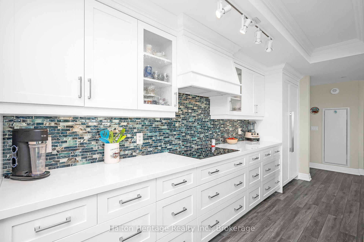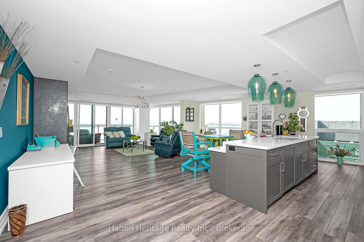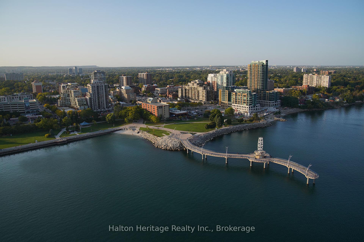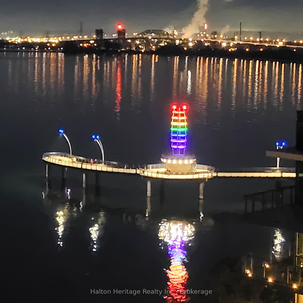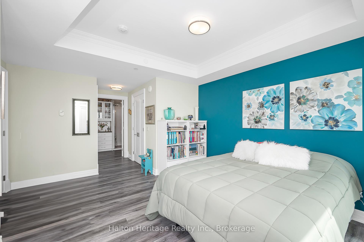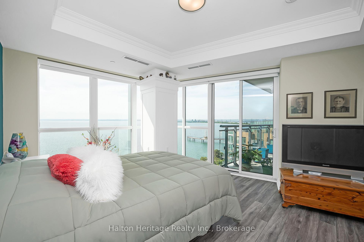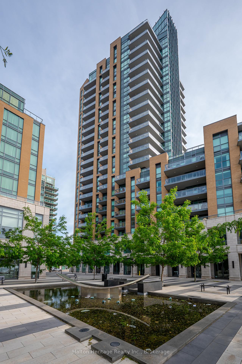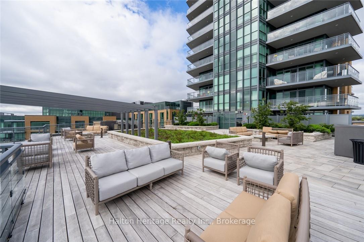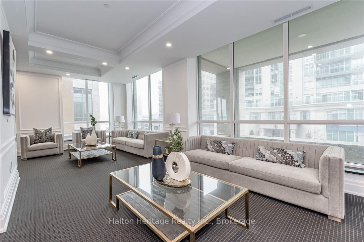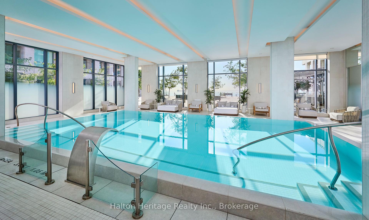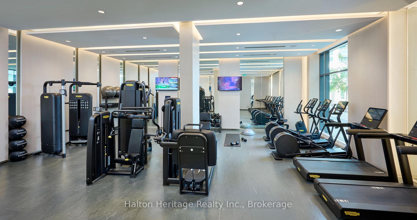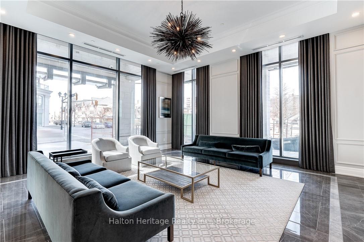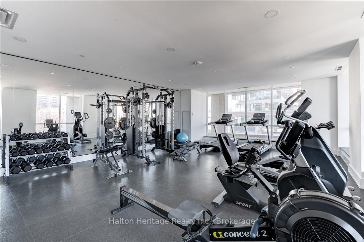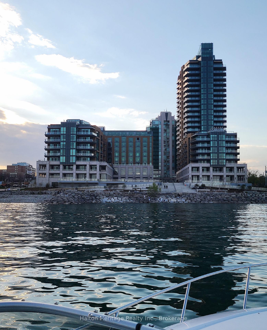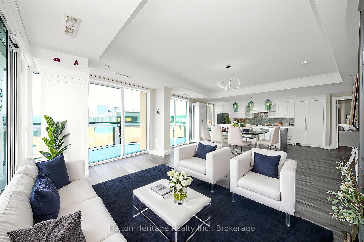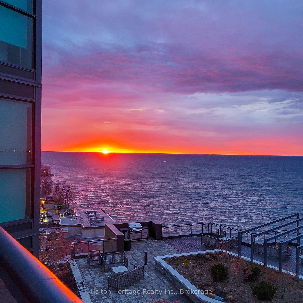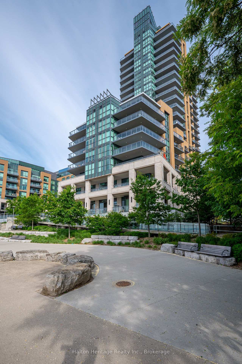$2,125,000
Available - For Sale
Listing ID: W12232898
2060 Lakeshore Road , Burlington, L7R 0G2, Halton
| Luxury Waterfront Living at Bridgewater's Private Residences! Own a stunning 2-bedroom, 2-bathroom corner suite in Burlington's premier waterfront residence, spanning over 1,600 sq. ft. with floor-to-ceiling windows and sweeping southeast-facing lake and city views. Enjoy two private balconies, including a wraparound terrace, perfect for breathtaking sunsets over Lake Ontario and the Niagara Escarpment. Refined interiors feature extra-wide custom floors, crown molding, valance lighting, and built-in cabinetry. The chef's kitchen boasts integrated appliances, quartz countertops, extended cabinetry, and a spacious island, ideal for entertaining. The primary suite offers a walk-in closet and spa-inspired ensuite with heated floors, a jet shower, and double vanity. The second bedroom includes a private terrace and access to a beautiful 4-piece bath. Exclusive Amenities & VIP Privileges Residents enjoy a party lounge, rooftop terrace, gym, piano room, and VIP access to The Pearle Hotel & Spa, featuring a second fitness center and a resort-style indoor pool. Prime Downtown Location Steps from boutique shopping, fine dining, local festivals, and vibrant entertainment, a rare opportunity to own luxury waterfront living in Burlington's most coveted address. Book your private showing today! |
| Price | $2,125,000 |
| Taxes: | $12951.29 |
| Assessment Year: | 2025 |
| Occupancy: | Owner |
| Address: | 2060 Lakeshore Road , Burlington, L7R 0G2, Halton |
| Postal Code: | L7R 0G2 |
| Province/State: | Halton |
| Directions/Cross Streets: | Brant Street |
| Level/Floor | Room | Length(ft) | Width(ft) | Descriptions | |
| Room 1 | Main | Kitchen | 17.32 | 24.01 | Eat-in Kitchen |
| Room 2 | Main | Living Ro | 16.33 | 24.01 | |
| Room 3 | Main | Foyer | 10.66 | 4.07 | |
| Room 4 | Main | Laundry | 4.99 | 3.67 | |
| Room 5 | Main | Bedroom | 10.5 | 17.74 | |
| Room 6 | Main | Bedroom 2 | 14.66 | 17.74 | 4 Pc Ensuite |
| Room 7 | Main | Bathroom | 12.66 | 10.5 | 4 Pc Bath |
| Room 8 | Main | Bathroom | 5.41 | 8.07 |
| Washroom Type | No. of Pieces | Level |
| Washroom Type 1 | 4 | Main |
| Washroom Type 2 | 4 | Main |
| Washroom Type 3 | 0 | |
| Washroom Type 4 | 0 | |
| Washroom Type 5 | 0 |
| Total Area: | 0.00 |
| Approximatly Age: | 0-5 |
| Washrooms: | 2 |
| Heat Type: | Forced Air |
| Central Air Conditioning: | Central Air |
$
%
Years
This calculator is for demonstration purposes only. Always consult a professional
financial advisor before making personal financial decisions.
| Although the information displayed is believed to be accurate, no warranties or representations are made of any kind. |
| Halton Heritage Realty Inc. |
|
|

Wally Islam
Real Estate Broker
Dir:
416-949-2626
Bus:
416-293-8500
Fax:
905-913-8585
| Virtual Tour | Book Showing | Email a Friend |
Jump To:
At a Glance:
| Type: | Com - Condo Apartment |
| Area: | Halton |
| Municipality: | Burlington |
| Neighbourhood: | Brant |
| Style: | 1 Storey/Apt |
| Approximate Age: | 0-5 |
| Tax: | $12,951.29 |
| Maintenance Fee: | $2,004.63 |
| Beds: | 2 |
| Baths: | 2 |
| Fireplace: | N |
Locatin Map:
Payment Calculator:
