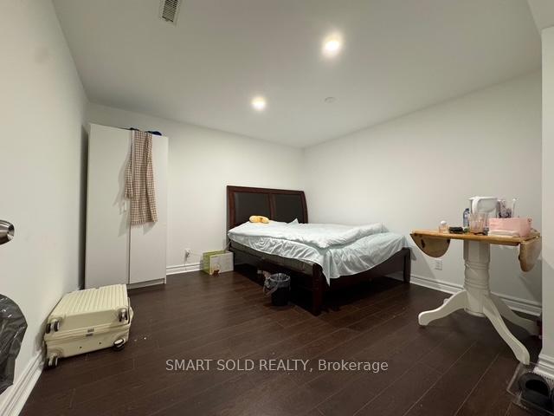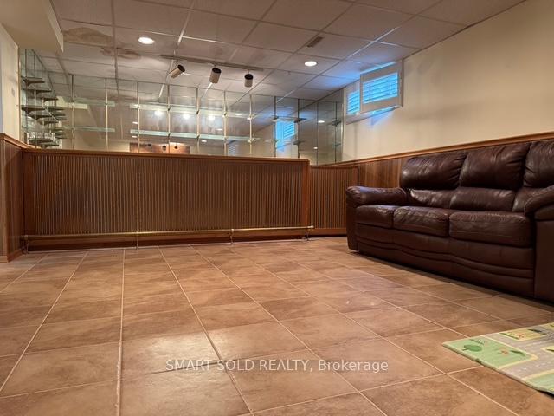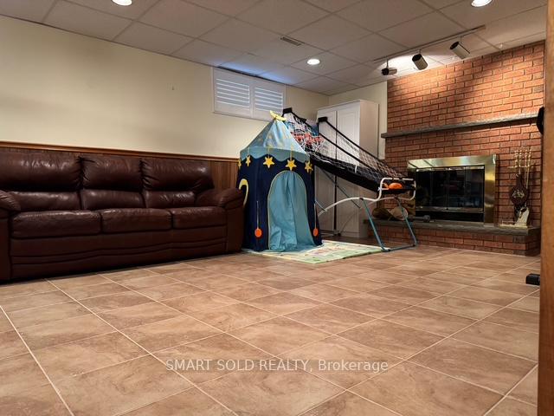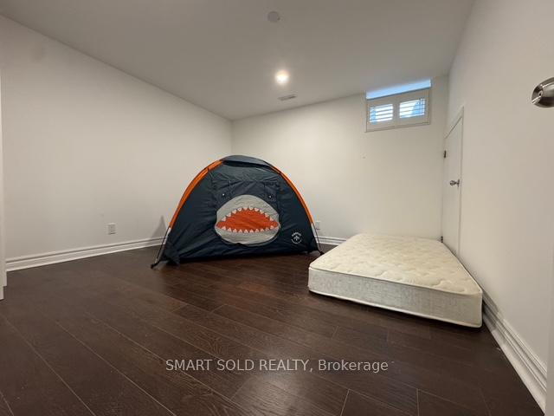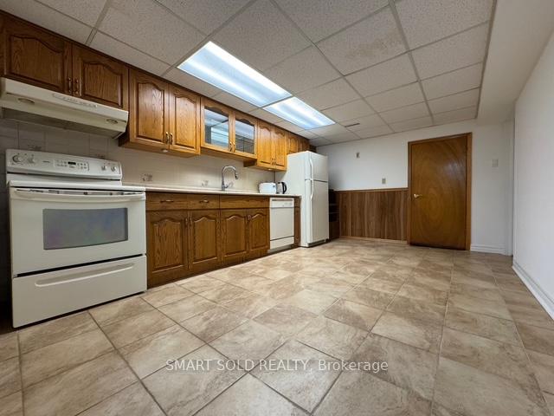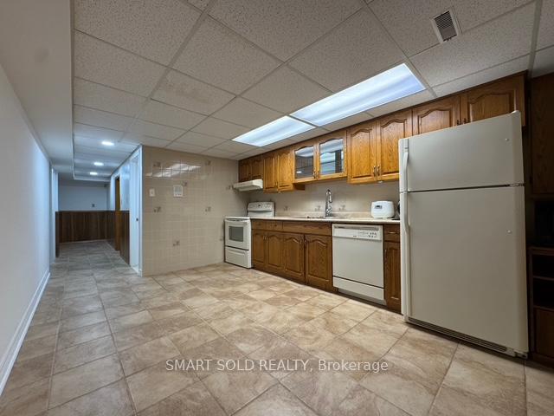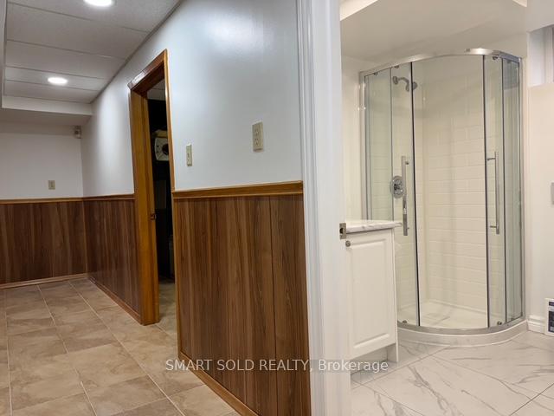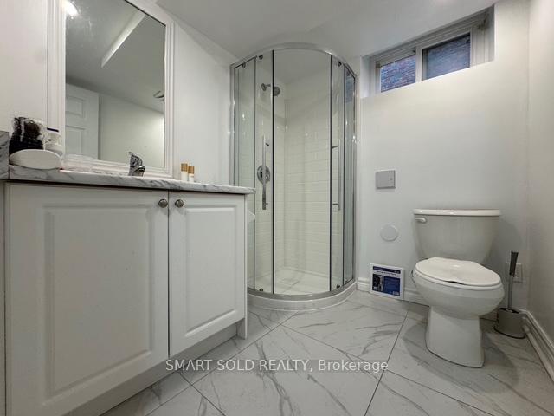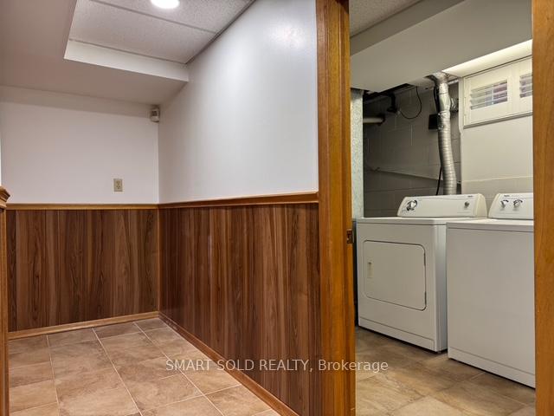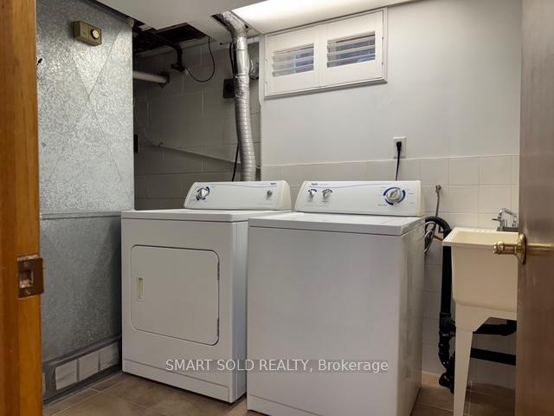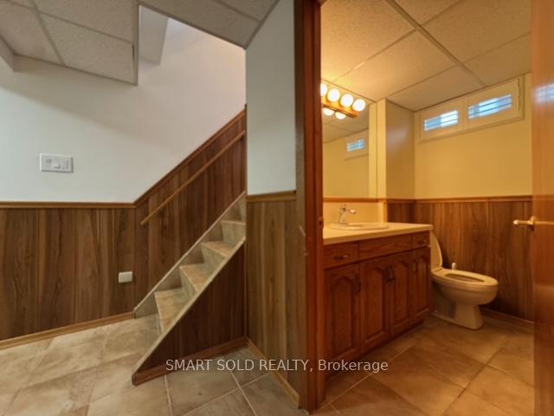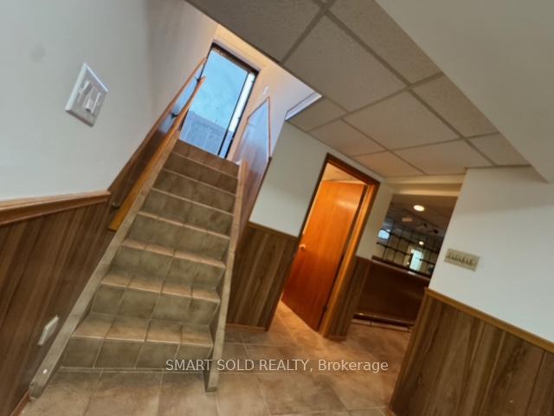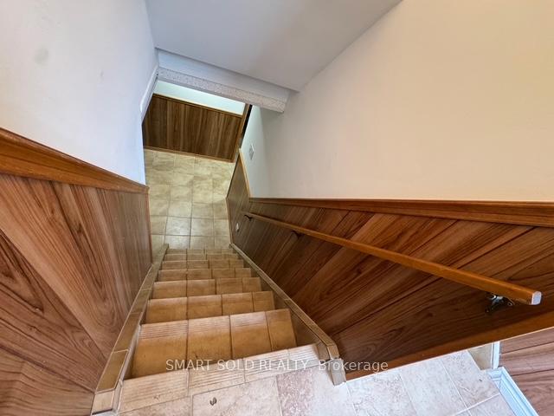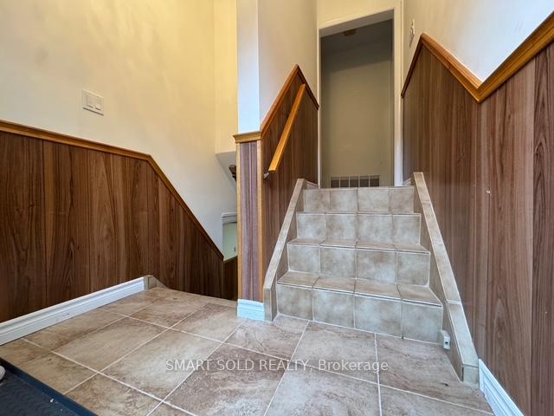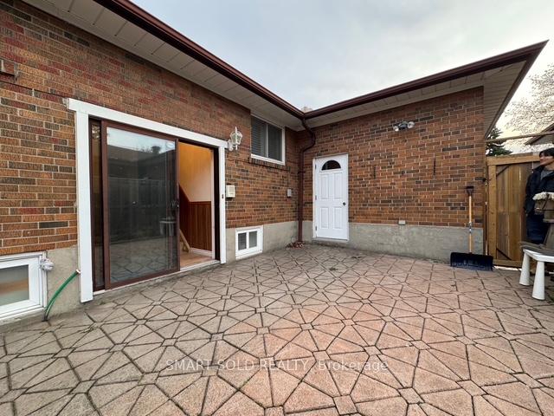$2,400
Available - For Rent
Listing ID: E12174837
98 Sonmore Driv East , Toronto, M1S 1X4, Toronto
| Welcome New Comer and Students located at the Prime of Agincourt South-Malvern West. Introduction of 90 Sonmore Drive to a functional 2 Renovated bedrooms, One Modern Bathroom + One Power Room, Family Living and Family Kitchen - Basement for Rent located at Quiet, Friendly-Family and Guard Neighborhood with Mutual Trees, and close to transit, Midland RT, Hwy 401, Walmart Super Centre, Toronto Public Library, Good Life Fitness Club, Agincourt Mall Scarborough Town Centre, Kennedy Commons, Fairview Mall, and Go Train, Top-Ranking High School - Agincourt Collegiate Institute Included Washer / Dryer and Tenant agrees to share for 40% of all Utilities. Don't Miss this awesome rental deal. |
| Price | $2,400 |
| Taxes: | $0.00 |
| Occupancy: | Vacant |
| Address: | 98 Sonmore Driv East , Toronto, M1S 1X4, Toronto |
| Directions/Cross Streets: | Sonmore / Pitfield |
| Rooms: | 4 |
| Bedrooms: | 2 |
| Bedrooms +: | 0 |
| Family Room: | F |
| Basement: | Finished |
| Furnished: | Furn |
| Level/Floor | Room | Length(ft) | Width(ft) | Descriptions | |
| Room 1 | Basement | Living Ro | 22.73 | 128.25 | Fireplace, Open Concept, Formal Rm |
| Room 2 | Basement | Kitchen | 39.88 | 10.66 | Eat-in Kitchen, Family Size Kitchen, Formal Rm |
| Room 3 | Basement | Bedroom | 11.15 | 10.82 | Formal Rm, Laminate |
| Room 4 | Basement | Bedroom 2 | 28.57 | 11.15 | Formal Rm, Laminate |
| Washroom Type | No. of Pieces | Level |
| Washroom Type 1 | 3 | Basement |
| Washroom Type 2 | 2 | Basement |
| Washroom Type 3 | 0 | |
| Washroom Type 4 | 0 | |
| Washroom Type 5 | 0 |
| Total Area: | 0.00 |
| Property Type: | Lower Level |
| Style: | Bungalow |
| Exterior: | Brick |
| Garage Type: | Built-In |
| (Parking/)Drive: | Available |
| Drive Parking Spaces: | 0 |
| Park #1 | |
| Parking Type: | Available |
| Park #2 | |
| Parking Type: | Available |
| Pool: | None |
| Laundry Access: | Shared |
| Other Structures: | Playground |
| Approximatly Square Footage: | 1100-1500 |
| CAC Included: | N |
| Water Included: | N |
| Cabel TV Included: | N |
| Common Elements Included: | N |
| Heat Included: | N |
| Parking Included: | Y |
| Condo Tax Included: | N |
| Building Insurance Included: | N |
| Fireplace/Stove: | Y |
| Heat Type: | Forced Air |
| Central Air Conditioning: | Central Air |
| Central Vac: | N |
| Laundry Level: | Syste |
| Ensuite Laundry: | F |
| Sewers: | Sewer |
| Utilities-Cable: | Y |
| Utilities-Hydro: | Y |
| Although the information displayed is believed to be accurate, no warranties or representations are made of any kind. |
| SMART SOLD REALTY |
|
|

Wally Islam
Real Estate Broker
Dir:
416-949-2626
Bus:
416-293-8500
Fax:
905-913-8585
| Virtual Tour | Book Showing | Email a Friend |
Jump To:
At a Glance:
| Type: | Freehold - Lower Level |
| Area: | Toronto |
| Municipality: | Toronto E07 |
| Neighbourhood: | Agincourt South-Malvern West |
| Style: | Bungalow |
| Beds: | 2 |
| Baths: | 2 |
| Fireplace: | Y |
| Pool: | None |
Locatin Map:

