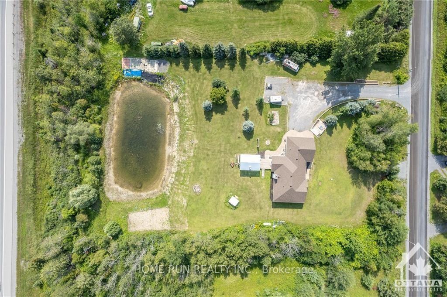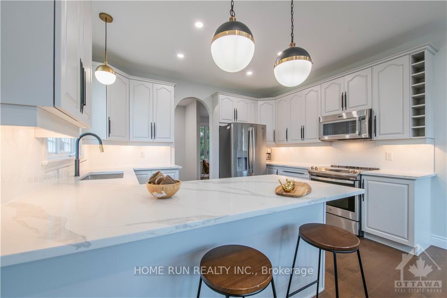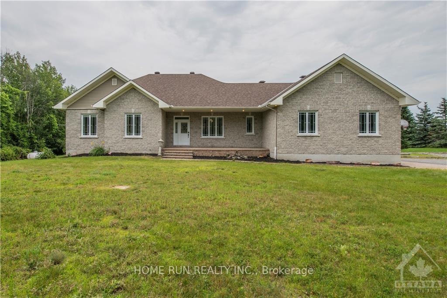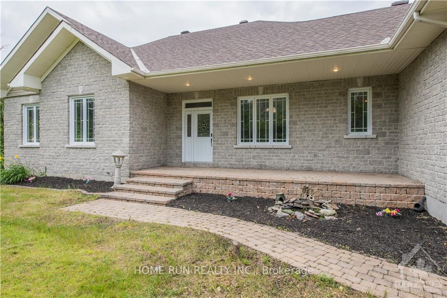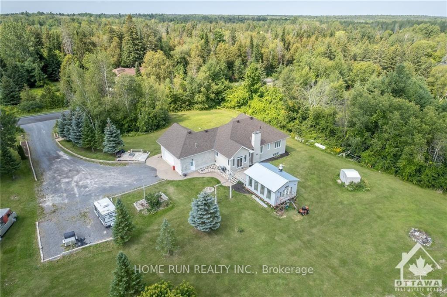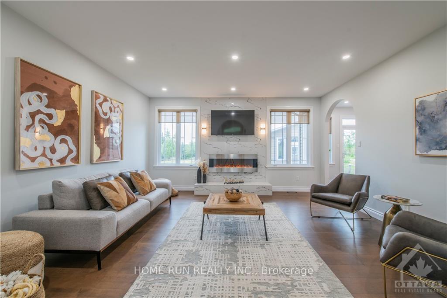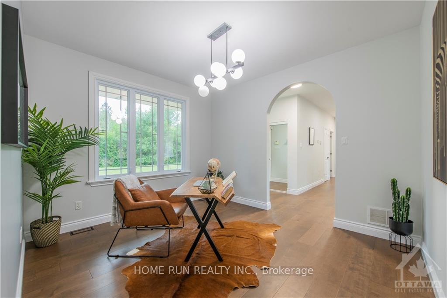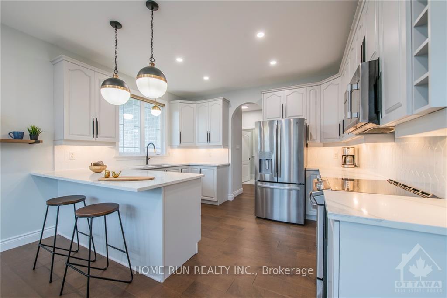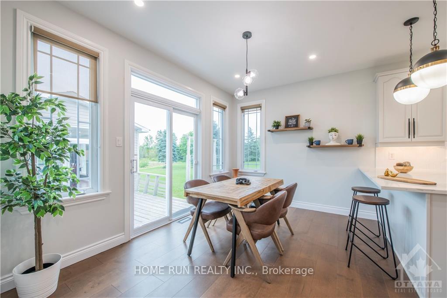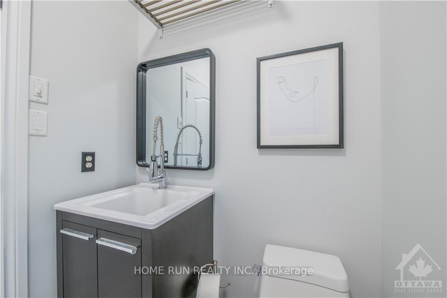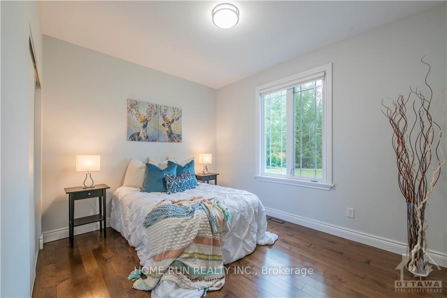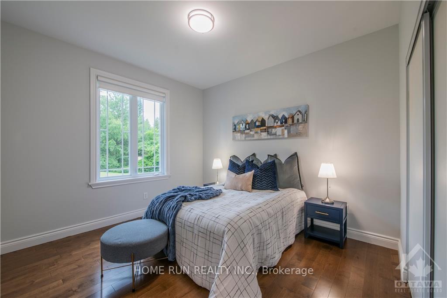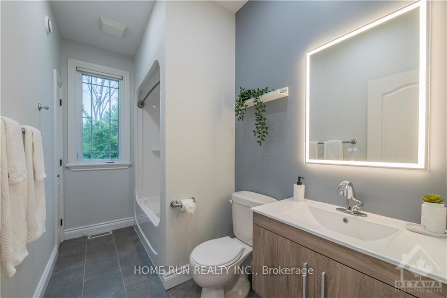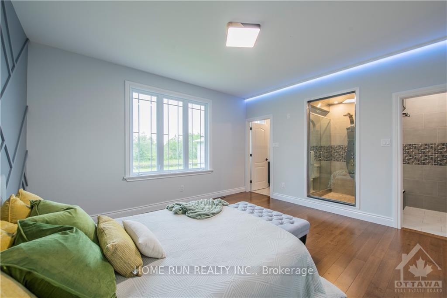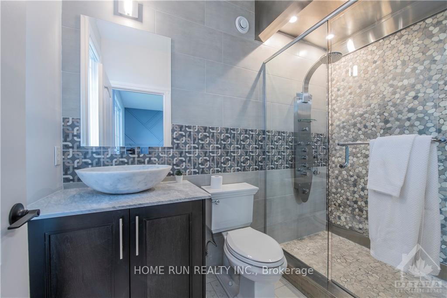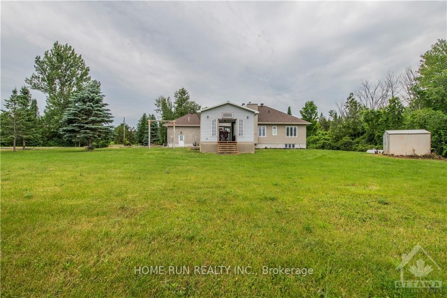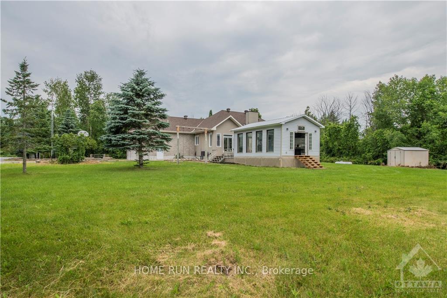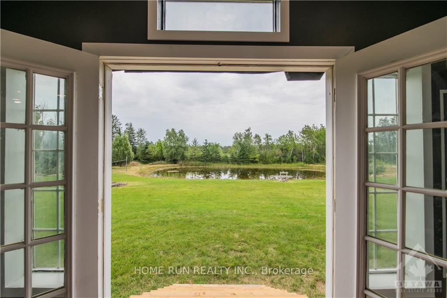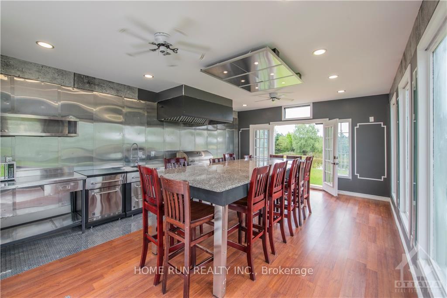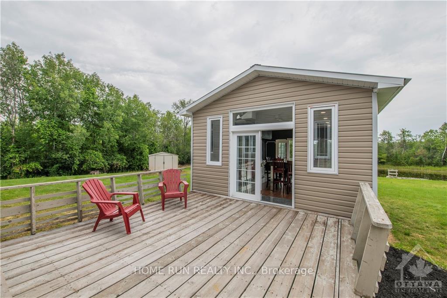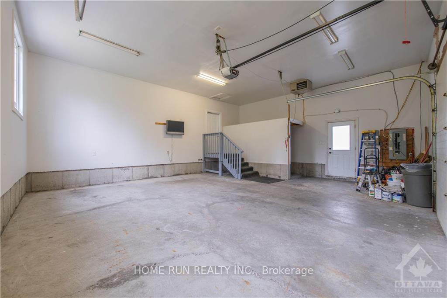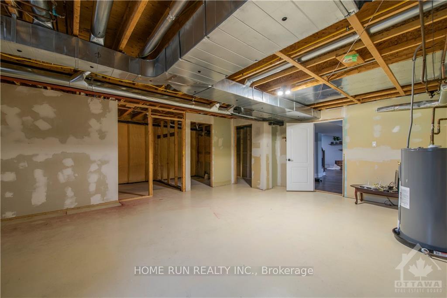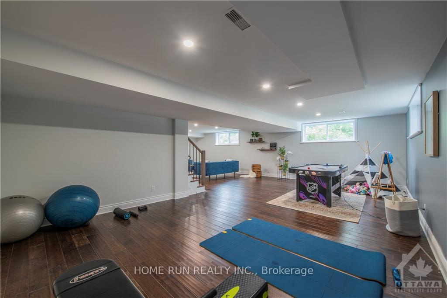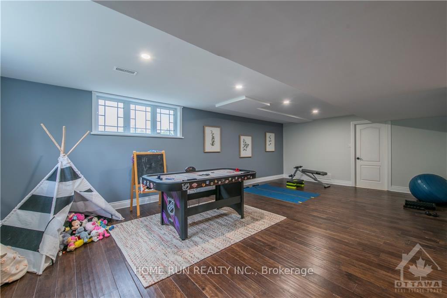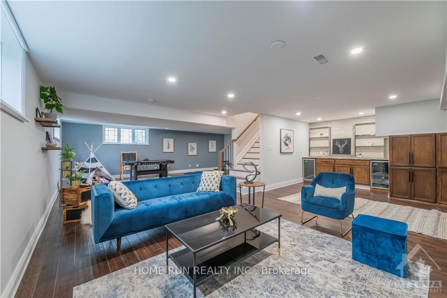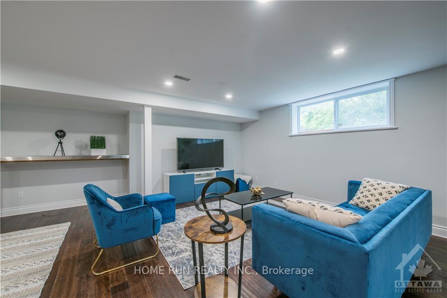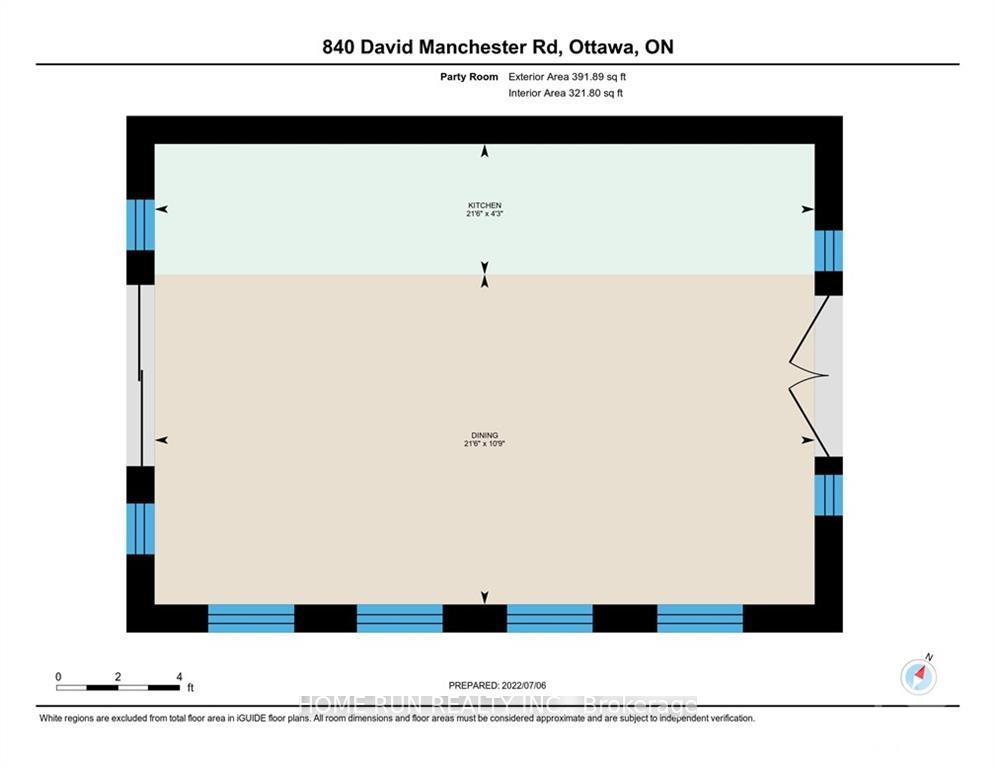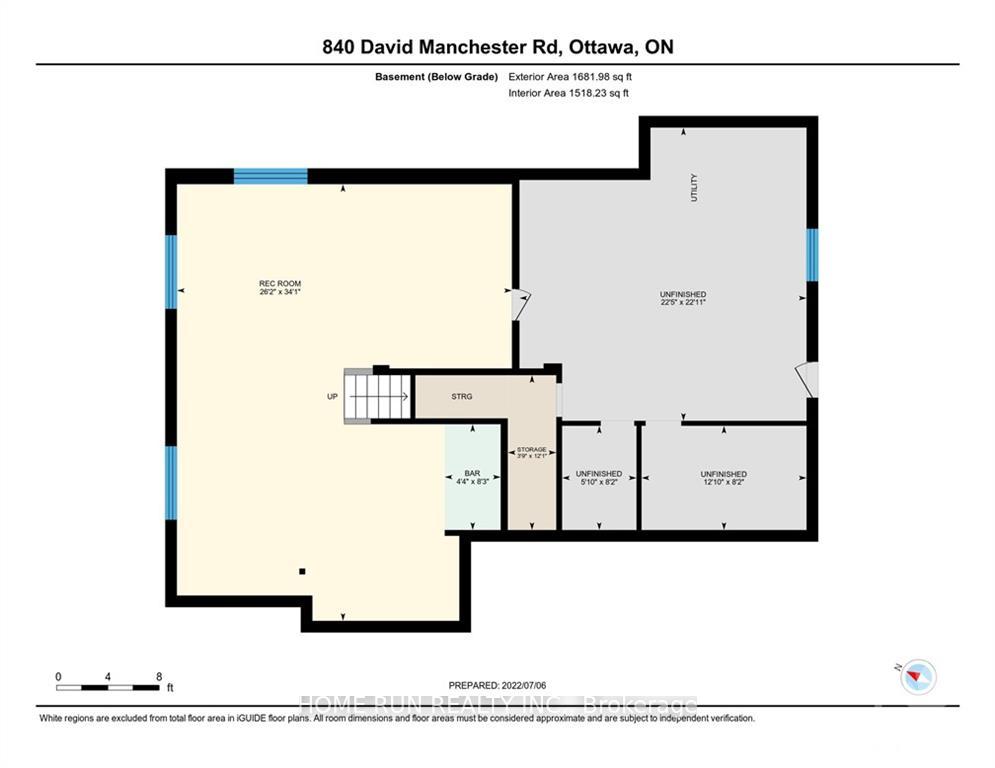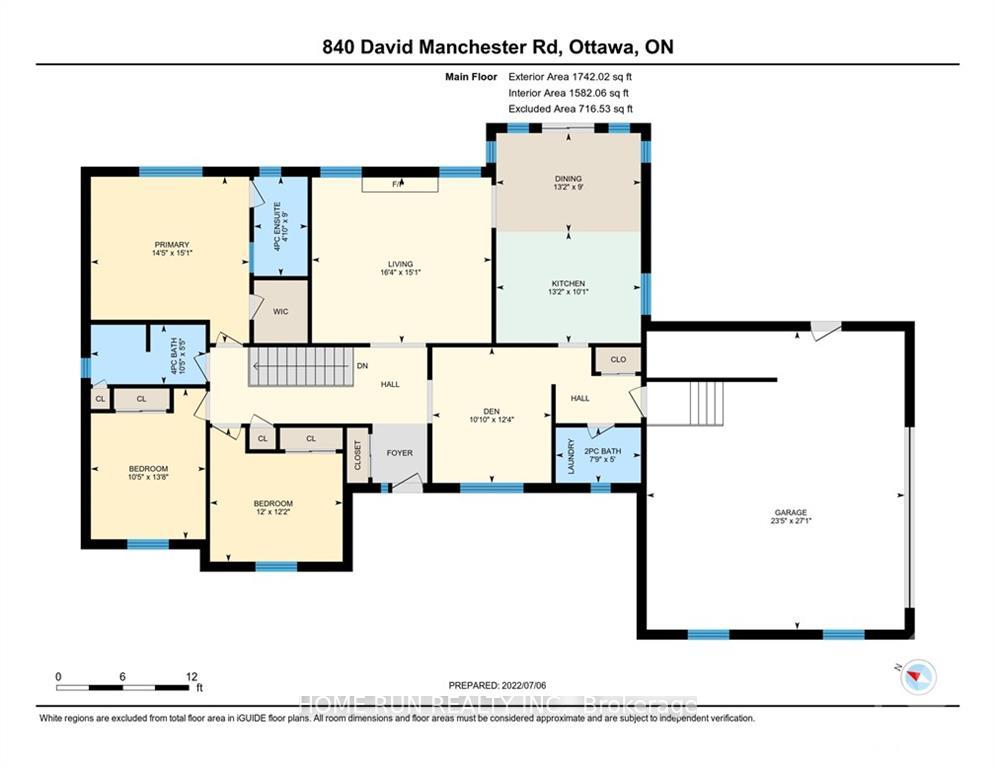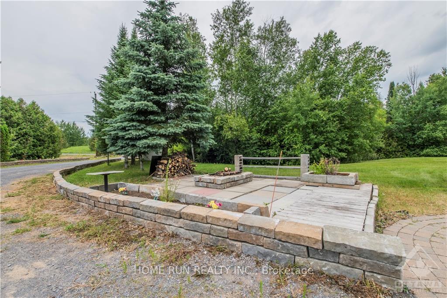$1,029,000
Available - For Sale
Listing ID: X12210979
840 David Manchester Road , Carp - Huntley Ward, K0A 1L0, Ottawa
| mazing custom & elegantly designed bungalow boasts up with many upgrades and finished basement located in a highly desirable neighborhood in Forest Brook Estates. Professionally renovated spacious kitchen with new granite counters, stainless steel appliances and lovely upgraded cabinets. Main floor has a Primary bedroom, with an exceptional custom En-suite never been seen before,2 big bedrooms and dining/office, laundry room. Spacious lower level has a Rec room includes game and gym areas, a dry bar/drink fridges great for events or parties. Oversized heated double garage with access to basement.2.4 acre lot, comes with its own private pond/volleyball court, great party room fully equipped with 14 seat table. Close to many amenities including golf, shopping, schools, restaurants etc. Only 10 min away from Kanata. Furnace changed from oil to Propane 2016, roof 2021, Hardwood 2022, Paint 2022, Kitchen renovated with new granite counter top, backsplash and upgraded kitchen cabinets 2022. Note that photos were taken before the tenant moved in. |
| Price | $1,029,000 |
| Taxes: | $4935.00 |
| Occupancy: | Tenant |
| Address: | 840 David Manchester Road , Carp - Huntley Ward, K0A 1L0, Ottawa |
| Directions/Cross Streets: | 417 West to Carp Rd/Stittsville exit. Right onto Carp Rd. Left on Richardson Side Rd. Right on David |
| Rooms: | 13 |
| Rooms +: | 1 |
| Bedrooms: | 3 |
| Bedrooms +: | 0 |
| Family Room: | T |
| Basement: | Finished, Separate Ent |
| Level/Floor | Room | Length(ft) | Width(ft) | Descriptions | |
| Room 1 | Main | Living Ro | 16.4 | 15.22 | |
| Room 2 | Main | Dining Ro | 13.15 | 9.15 | |
| Room 3 | Main | Kitchen | 13.15 | 9.41 | |
| Room 4 | Main | Primary B | 14.3 | 13.15 | |
| Room 5 | Main | Bedroom | 11.64 | 10.4 | |
| Room 6 | Main | Bedroom | 12.14 | 9.97 | |
| Room 7 | Basement | Family Ro | 26.24 | 18.4 | |
| Room 8 | Main | Foyer | 6.99 | 4.99 | |
| Room 9 | Main | Laundry | 7.64 | 5.15 | |
| Room 10 | Basement | Other | 8.07 | 5.97 | |
| Room 11 |
| Washroom Type | No. of Pieces | Level |
| Washroom Type 1 | 4 | Main |
| Washroom Type 2 | 0 | |
| Washroom Type 3 | 0 | |
| Washroom Type 4 | 0 | |
| Washroom Type 5 | 0 |
| Total Area: | 0.00 |
| Property Type: | Detached |
| Style: | Bungalow |
| Exterior: | Stone |
| Garage Type: | Attached |
| Drive Parking Spaces: | 10 |
| Pool: | None |
| Approximatly Square Footage: | 1500-2000 |
| CAC Included: | N |
| Water Included: | N |
| Cabel TV Included: | N |
| Common Elements Included: | N |
| Heat Included: | N |
| Parking Included: | N |
| Condo Tax Included: | N |
| Building Insurance Included: | N |
| Fireplace/Stove: | Y |
| Heat Type: | Forced Air |
| Central Air Conditioning: | Central Air |
| Central Vac: | N |
| Laundry Level: | Syste |
| Ensuite Laundry: | F |
| Sewers: | Septic |
$
%
Years
This calculator is for demonstration purposes only. Always consult a professional
financial advisor before making personal financial decisions.
| Although the information displayed is believed to be accurate, no warranties or representations are made of any kind. |
| HOME RUN REALTY INC. |
|
|

Wally Islam
Real Estate Broker
Dir:
416-949-2626
Bus:
416-293-8500
Fax:
905-913-8585
| Book Showing | Email a Friend |
Jump To:
At a Glance:
| Type: | Freehold - Detached |
| Area: | Ottawa |
| Municipality: | Carp - Huntley Ward |
| Neighbourhood: | 9105 - Huntley Ward (South West) |
| Style: | Bungalow |
| Tax: | $4,935 |
| Beds: | 3 |
| Baths: | 3 |
| Fireplace: | Y |
| Pool: | None |
Locatin Map:
Payment Calculator:
