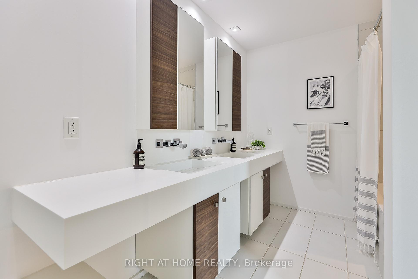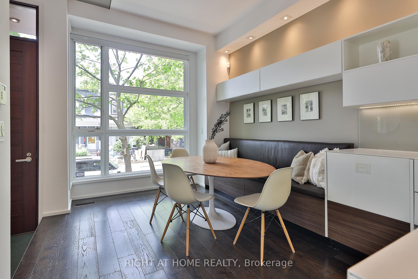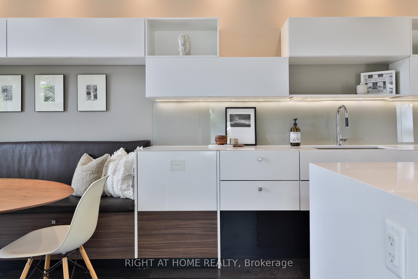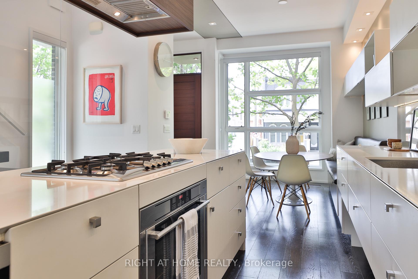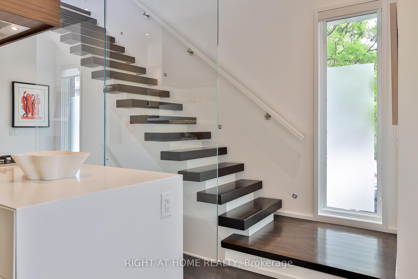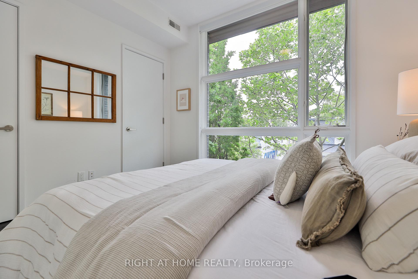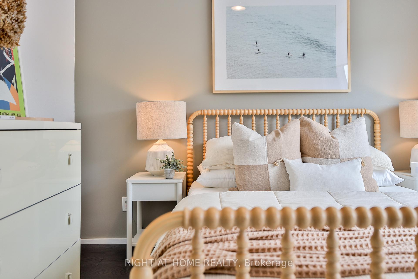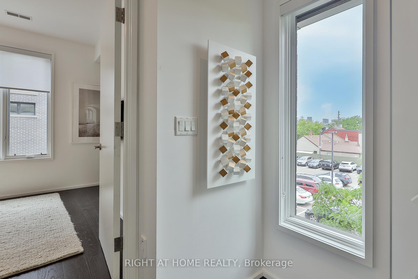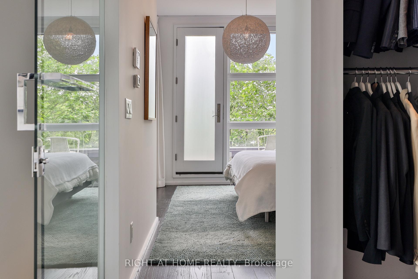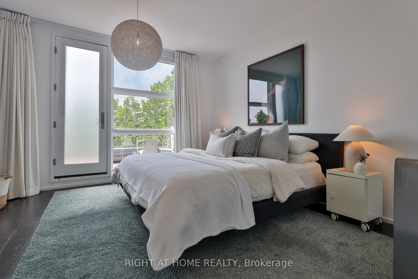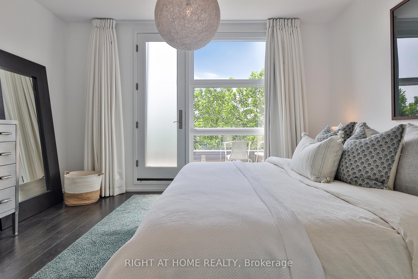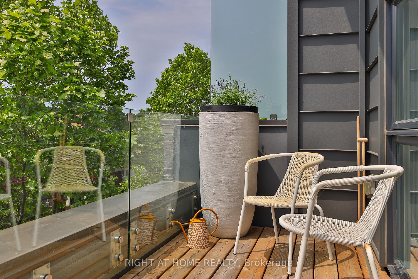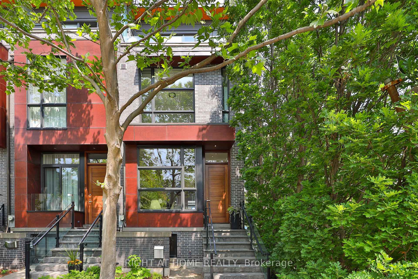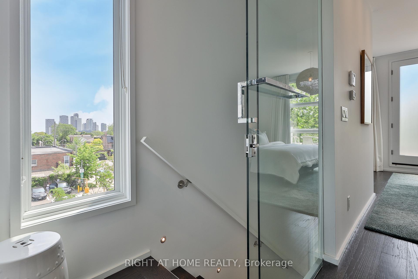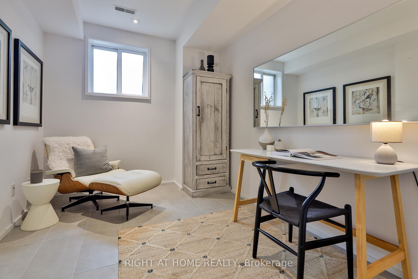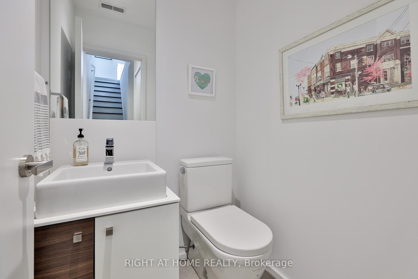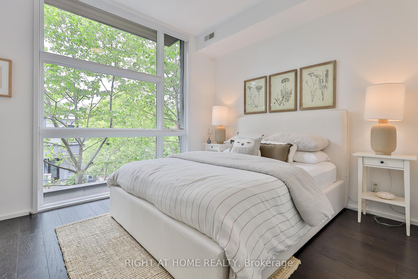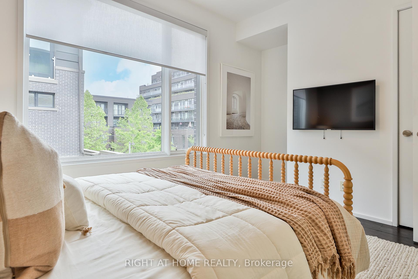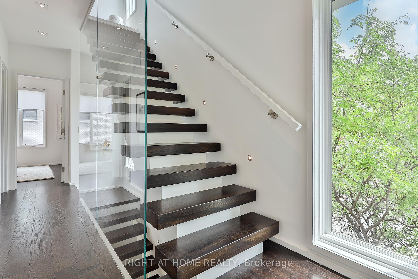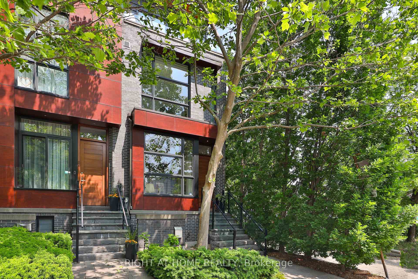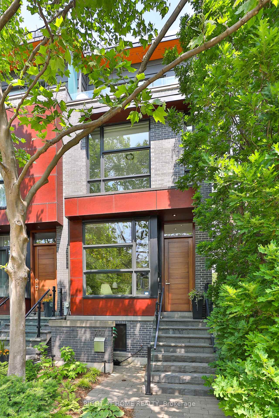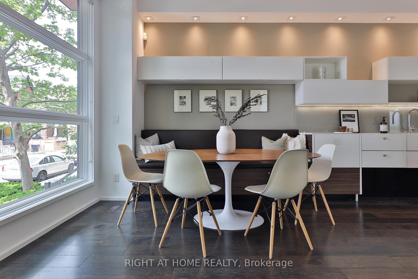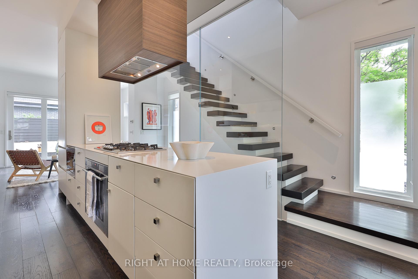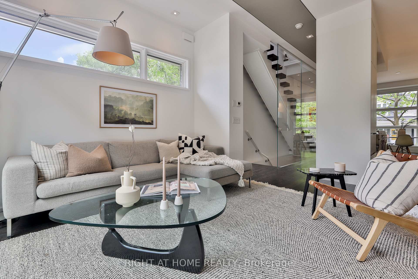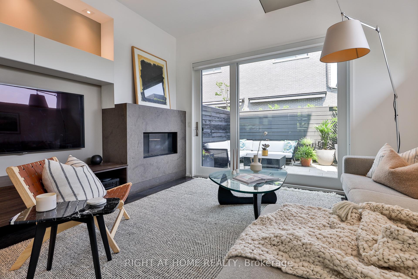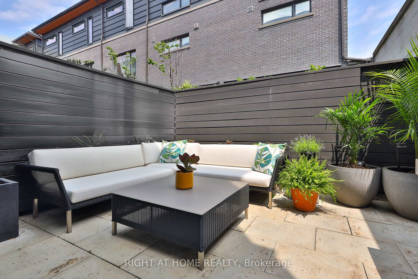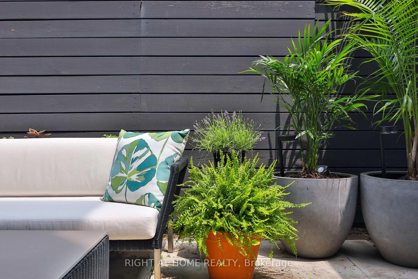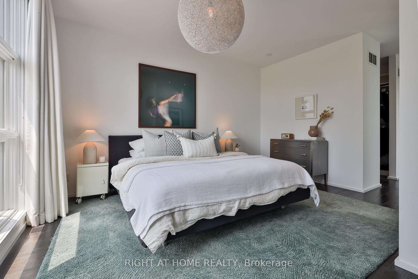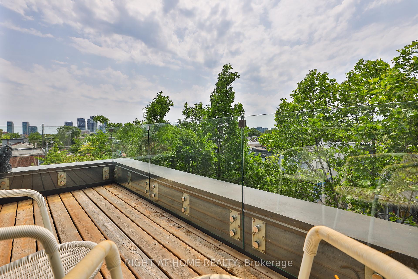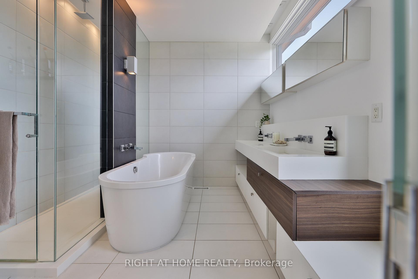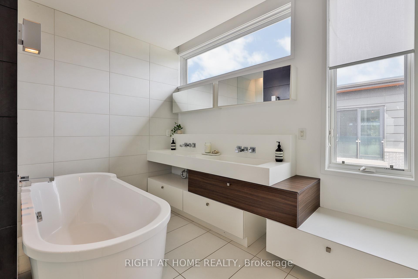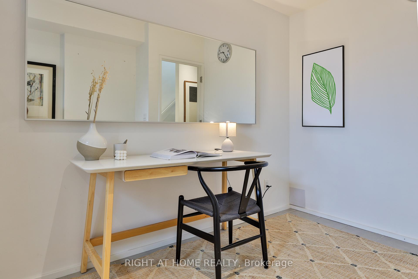$2,150,000
Available - For Sale
Listing ID: C12225434
207 Claremont Stre , Toronto, M6J 2N1, Toronto
| A wider and true end townhome, uniquely positioned with rare south-facing windows - ideal for those craving great space and tremendous sunlight. This freehold townhome is defined by a great floorplan, leafy views, a clean modern interior, and a seamless layout ideal for both daily living and superb entertaining. Ten-foot ceilings on the main level frame an expansive chefs kitchen with a generous dining room and a refined living space with fireplace, custom built-ins, and walkout to a private urban garden with gas and water connections. Upstairs, you'll find three bedrooms including a remarkable full-floor primary suite with walk-in closet, spa-like ensuite with soaker tub, and a private terrace with quiet views over Trinity Bellwoods. 2nd floor laundry for added convenience. The lower level offers a flexible family room / den / home office, powder room, and direct access to a secure and oversized underground garage. A rare end home in a thoughtfully designed community, just moments to College, Dundas West, Queen West and the park. |
| Price | $2,150,000 |
| Taxes: | $8234.63 |
| Occupancy: | Owner |
| Address: | 207 Claremont Stre , Toronto, M6J 2N1, Toronto |
| Directions/Cross Streets: | Dundas and Claremont |
| Rooms: | 8 |
| Bedrooms: | 3 |
| Bedrooms +: | 1 |
| Family Room: | F |
| Basement: | Finished |
| Level/Floor | Room | Length(ft) | Width(ft) | Descriptions | |
| Room 1 | Main | Foyer | 5.97 | 4.76 | Porcelain Floor, Large Closet |
| Room 2 | Main | Living Ro | 10.23 | 14.01 | Hardwood Floor, Gas Fireplace, W/O To Garden |
| Room 3 | Main | Dining Ro | 10.23 | 12.79 | Hardwood Floor, Overlooks Frontyard, West View |
| Room 4 | Main | Kitchen | 10.92 | 12.79 | Corian Counter, Modern Kitchen, B/I Appliances |
| Room 5 | Second | Bedroom 2 | 10.2 | 11.81 | Large Closet, West View, Hardwood Floor |
| Room 6 | Second | Bedroom 3 | 10 | 11.81 | Large Closet, East View, Hardwood Floor |
| Room 7 | Second | Laundry | 6.23 | 7.22 | Porcelain Floor |
| Room 8 | Third | Primary B | 14.83 | 14.01 | West View, W/O To Terrace, Walk-In Closet(s) |
| Room 9 | Lower | Den | 14.43 | 8.79 | Porcelain Floor, Window |
| Room 10 | Lower | Powder Ro | 10 | 5.25 | Porcelain Floor |
| Washroom Type | No. of Pieces | Level |
| Washroom Type 1 | 2 | Lower |
| Washroom Type 2 | 5 | Second |
| Washroom Type 3 | 5 | Third |
| Washroom Type 4 | 0 | |
| Washroom Type 5 | 0 |
| Total Area: | 0.00 |
| Property Type: | Att/Row/Townhouse |
| Style: | 3-Storey |
| Exterior: | Brick |
| Garage Type: | Attached |
| (Parking/)Drive: | Private |
| Drive Parking Spaces: | 0 |
| Park #1 | |
| Parking Type: | Private |
| Park #2 | |
| Parking Type: | Private |
| Pool: | None |
| Approximatly Square Footage: | 2000-2500 |
| Property Features: | Arts Centre, Hospital |
| CAC Included: | N |
| Water Included: | N |
| Cabel TV Included: | N |
| Common Elements Included: | N |
| Heat Included: | N |
| Parking Included: | N |
| Condo Tax Included: | N |
| Building Insurance Included: | N |
| Fireplace/Stove: | Y |
| Heat Type: | Forced Air |
| Central Air Conditioning: | Central Air |
| Central Vac: | N |
| Laundry Level: | Syste |
| Ensuite Laundry: | F |
| Sewers: | Sewer |
$
%
Years
This calculator is for demonstration purposes only. Always consult a professional
financial advisor before making personal financial decisions.
| Although the information displayed is believed to be accurate, no warranties or representations are made of any kind. |
| RIGHT AT HOME REALTY |
|
|

Wally Islam
Real Estate Broker
Dir:
416-949-2626
Bus:
416-293-8500
Fax:
905-913-8585
| Book Showing | Email a Friend |
Jump To:
At a Glance:
| Type: | Freehold - Att/Row/Townhouse |
| Area: | Toronto |
| Municipality: | Toronto C01 |
| Neighbourhood: | Trinity-Bellwoods |
| Style: | 3-Storey |
| Tax: | $8,234.63 |
| Beds: | 3+1 |
| Baths: | 3 |
| Fireplace: | Y |
| Pool: | None |
Locatin Map:
Payment Calculator:
