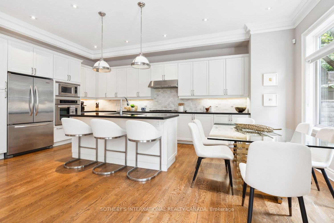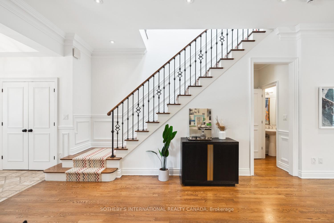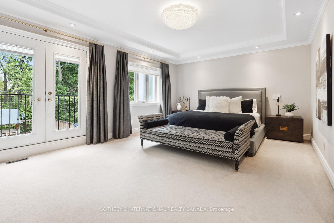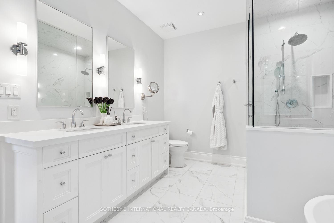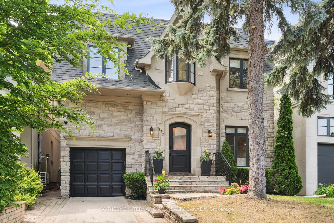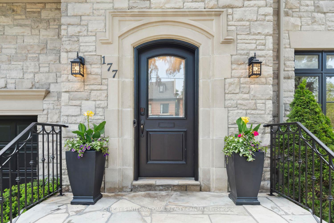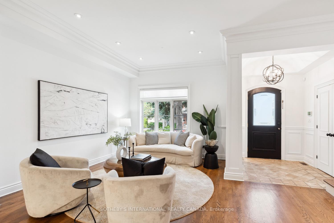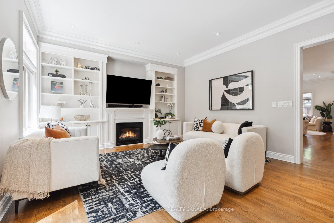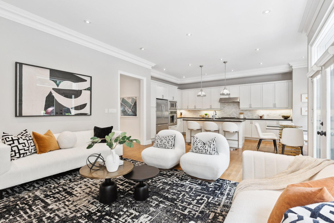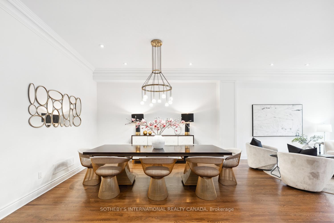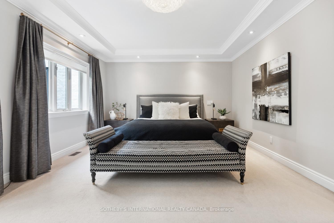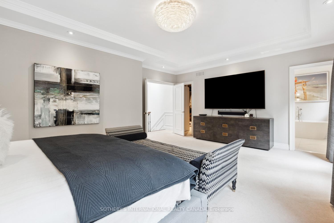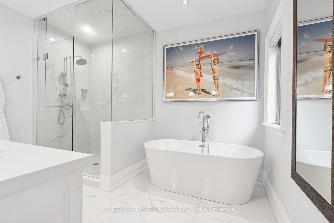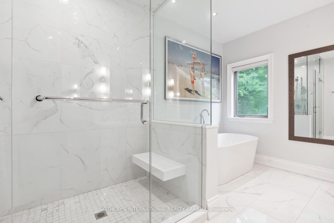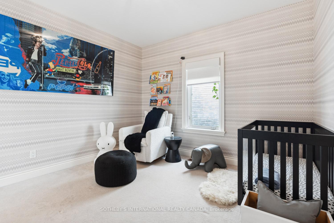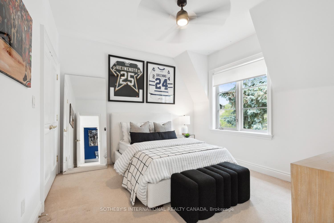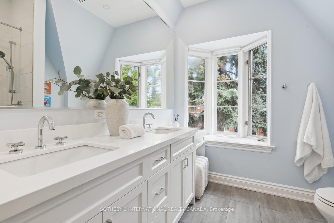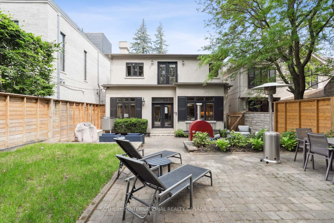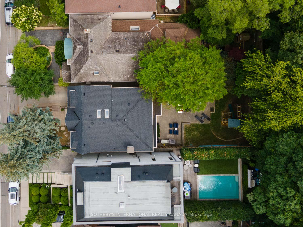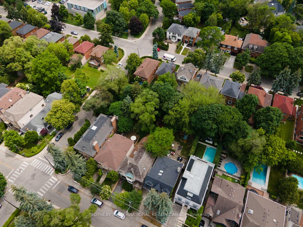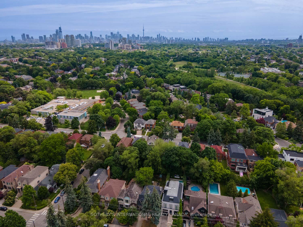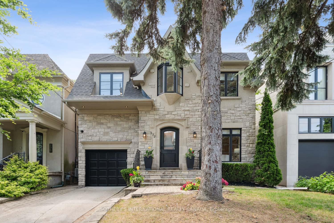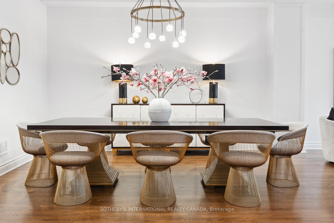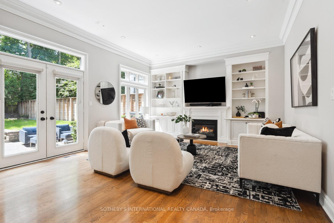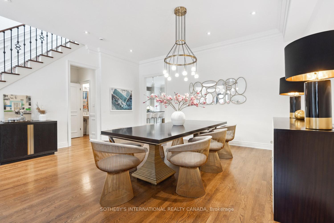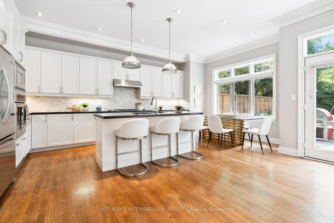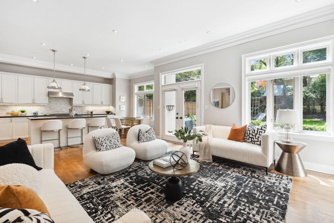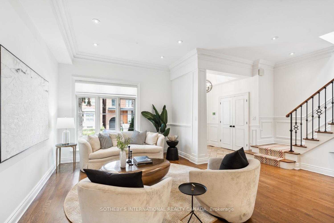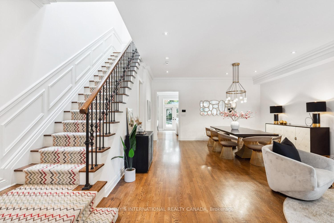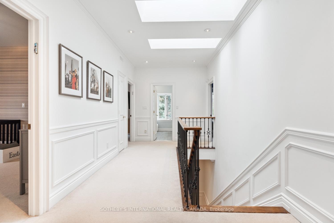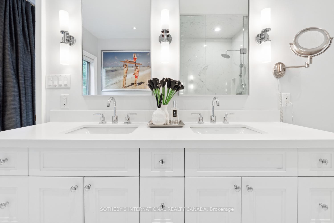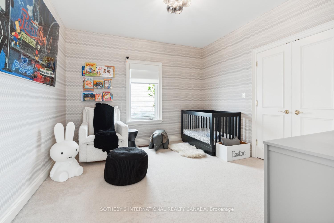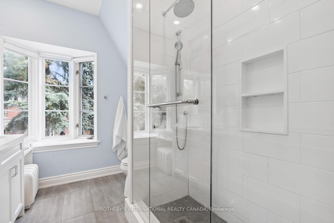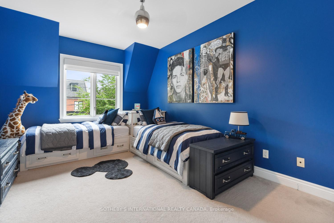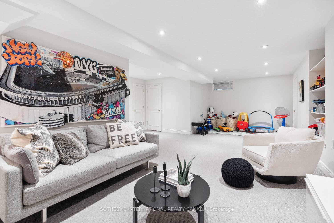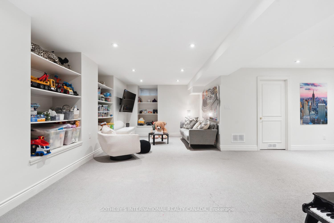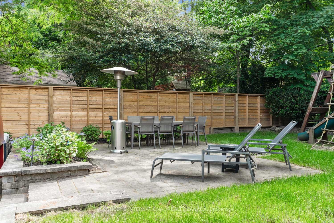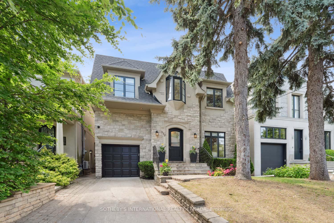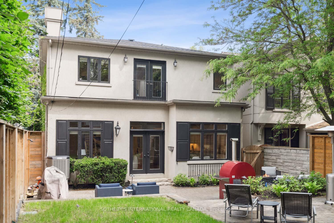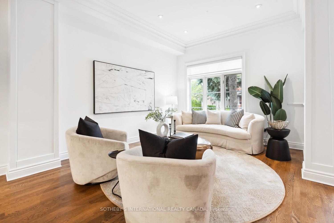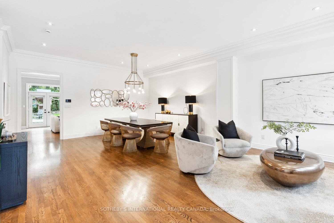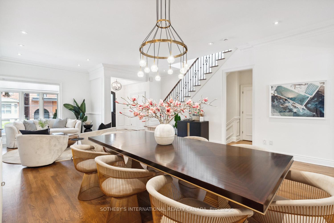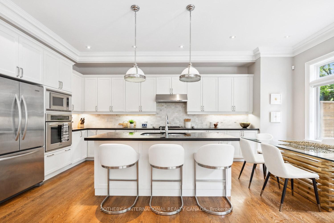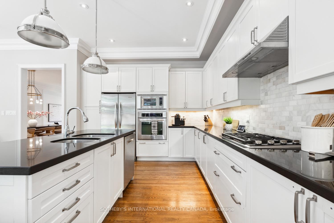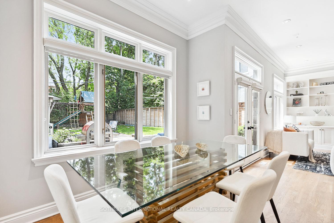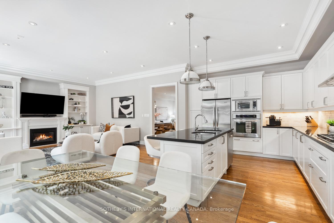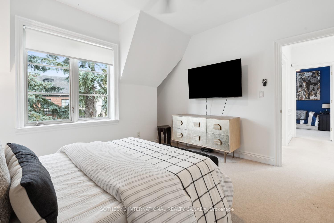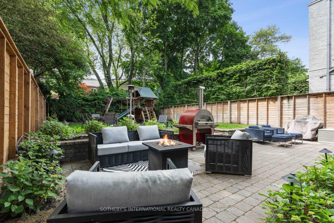$3,395,000
Available - For Sale
Listing ID: C12234061
177 Dewbourne Aven , Toronto, M6C 1Z6, Toronto
| Welcome to 177 Dewbourne Avenue, where space, light, and classic proportions come together in one of Cedarvale's most coveted pockets. This 4+1 bedroom, 4-bathroom home sits on a generous 38 x 125 ft lot and offers an ideal canvas for elevated living whether enjoyed as-is or reimagined with a designers touch. Inside, the home unfolds with an impressive sense of scale. Soaring ceilings and oversized principal rooms create a rare sense of volume throughout the house. Oak hardwood floors ground the main floor, where a formal living room flows into a spacious dining area and an expansive kitchen featuring a central island, full pantry, and abundant storage. Bright, connected, and functional, the layout offers flexibility for both daily life and entertaining. Upstairs, four well-sized bedrooms include a serene primary suite with ensuite bath and ample closet space. The finished lower level includes a separate entrance, an additional bedroom, and the kind of adaptable space that easily serves guests, work-from-home needs, or extended family. Home has been well maintained and offers exceptional scale, ceiling height, and layout across all three levels. Finished lower level includes an additional bedroom, full bath, and flexible recreation space. Interior access from the garage provides functional convenience and the side-door access to the mudroom keeps your home nice and tidy. Set on a quiet, tree-lined street just moments from Eglinton, this address puts you at the centre of it all: stroll to Cedarvale Park, top-rated schools, and neighbourhood favourites like Marron, Crosstown Coffee, Nortown, and Bistro Grande. Boutique fitness, gourmet shops, and the coming LRT are all within reach. With its refined curb appeal, thoughtful layout, and unbeatable location, 177 Dewbourne is a home with substance, presence, and long-term upside. |
| Price | $3,395,000 |
| Taxes: | $14855.51 |
| Occupancy: | Owner |
| Address: | 177 Dewbourne Aven , Toronto, M6C 1Z6, Toronto |
| Directions/Cross Streets: | Eglinton and Strathearn |
| Rooms: | 13 |
| Rooms +: | 4 |
| Bedrooms: | 4 |
| Bedrooms +: | 1 |
| Family Room: | T |
| Basement: | Full, Finished |
| Level/Floor | Room | Length(ft) | Width(ft) | Descriptions | |
| Room 1 | Main | Foyer | 6.33 | 6.99 | Tile Floor, W/O To Garden, Double Closet |
| Room 2 | Main | Living Ro | 17.74 | 14.07 | Hardwood Floor, Large Window, North View |
| Room 3 | Main | Dining Ro | 17.74 | 13.84 | Hardwood Floor, Open Concept, Combined w/Living |
| Room 4 | Main | Family Ro | 17.58 | 14.99 | Hardwood Floor, W/O To Yard, B/I Bookcase |
| Room 5 | Main | Kitchen | 12.17 | 20.5 | Centre Island, Stone Counters, Family Size Kitchen |
| Room 6 | Main | Breakfast | 12.17 | 20.5 | Hardwood Floor, Combined w/Kitchen, Overlooks Backyard |
| Room 7 | Main | Mud Room | 6.56 | 6.56 | Sunken Room, Side Door, W/W Closet |
| Room 8 | Main | Powder Ro | 7.25 | 2.98 | Hardwood Floor, 2 Pc Bath, Pedestal Sink |
| Room 9 | Upper | Primary B | 20.01 | 15.84 | Juliette Balcony, Overlooks Backyard, Walk-In Closet(s) |
| Room 10 | Upper | Bathroom | 9.68 | 12.5 | Soaking Tub, Double Sink, 7 Pc Ensuite |
| Room 11 | Upper | Bedroom 2 | 12.46 | 11.68 | Broadloom, Window, Double Closet |
| Room 12 | Upper | Bedroom 3 | 12.46 | 11.15 | Large Window, Overlooks Frontyard, Double Closet |
| Room 13 | Upper | Bathroom | 7.22 | 10.33 | Tile Floor, Separate Shower, 5 Pc Bath |
| Room 14 | Upper | Bedroom 4 | 11.09 | 16.07 | Large Window, Overlooks Frontyard, His and Hers Closets |
| Room 15 | Lower | Bedroom 5 | 13.45 | 10.76 | Broadloom, Above Grade Window, Closet |
| Washroom Type | No. of Pieces | Level |
| Washroom Type 1 | 2 | Main |
| Washroom Type 2 | 4 | Lower |
| Washroom Type 3 | 5 | Second |
| Washroom Type 4 | 7 | Second |
| Washroom Type 5 | 0 |
| Total Area: | 0.00 |
| Property Type: | Detached |
| Style: | 2-Storey |
| Exterior: | Stone, Stucco (Plaster) |
| Garage Type: | Built-In |
| (Parking/)Drive: | Front Yard |
| Drive Parking Spaces: | 2 |
| Park #1 | |
| Parking Type: | Front Yard |
| Park #2 | |
| Parking Type: | Front Yard |
| Park #3 | |
| Parking Type: | Private |
| Pool: | None |
| Approximatly Square Footage: | 2500-3000 |
| Property Features: | Arts Centre, Fenced Yard |
| CAC Included: | N |
| Water Included: | N |
| Cabel TV Included: | N |
| Common Elements Included: | N |
| Heat Included: | N |
| Parking Included: | N |
| Condo Tax Included: | N |
| Building Insurance Included: | N |
| Fireplace/Stove: | Y |
| Heat Type: | Heat Pump |
| Central Air Conditioning: | Central Air |
| Central Vac: | Y |
| Laundry Level: | Syste |
| Ensuite Laundry: | F |
| Sewers: | Sewer |
$
%
Years
This calculator is for demonstration purposes only. Always consult a professional
financial advisor before making personal financial decisions.
| Although the information displayed is believed to be accurate, no warranties or representations are made of any kind. |
| SOTHEBY'S INTERNATIONAL REALTY CANADA |
|
|

Wally Islam
Real Estate Broker
Dir:
416-949-2626
Bus:
416-293-8500
Fax:
905-913-8585
| Virtual Tour | Book Showing | Email a Friend |
Jump To:
At a Glance:
| Type: | Freehold - Detached |
| Area: | Toronto |
| Municipality: | Toronto C03 |
| Neighbourhood: | Humewood-Cedarvale |
| Style: | 2-Storey |
| Tax: | $14,855.51 |
| Beds: | 4+1 |
| Baths: | 4 |
| Fireplace: | Y |
| Pool: | None |
Locatin Map:
Payment Calculator:
