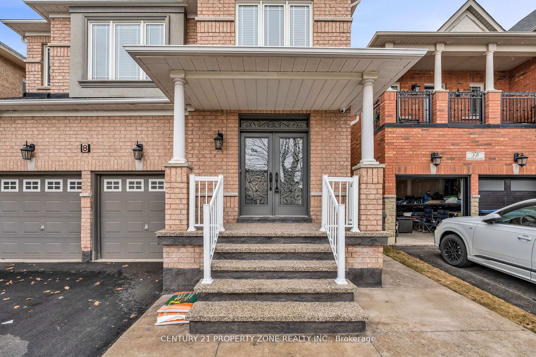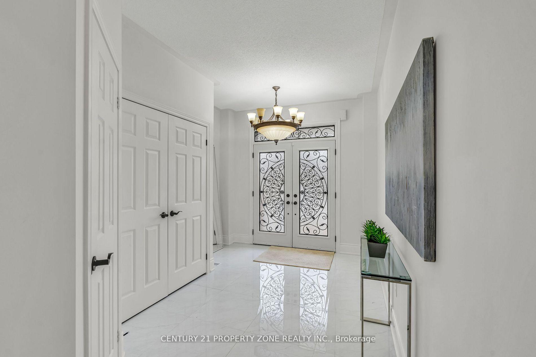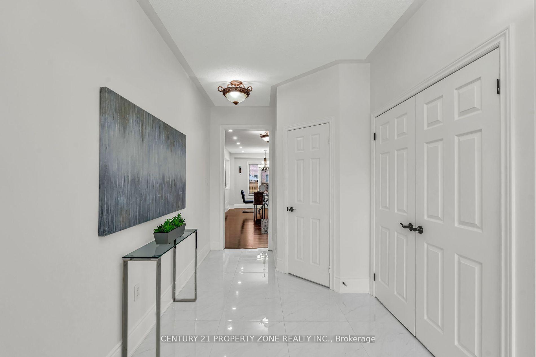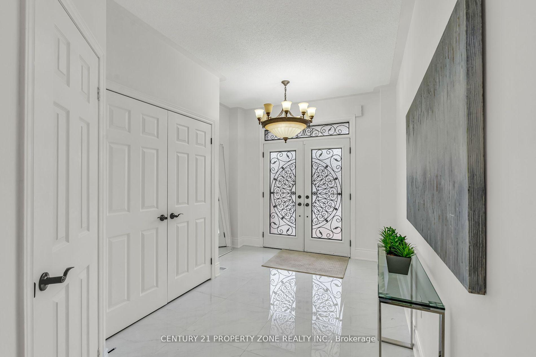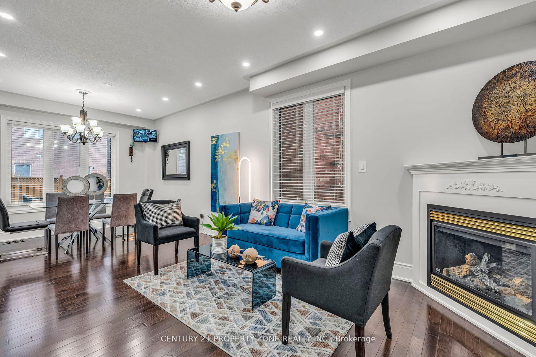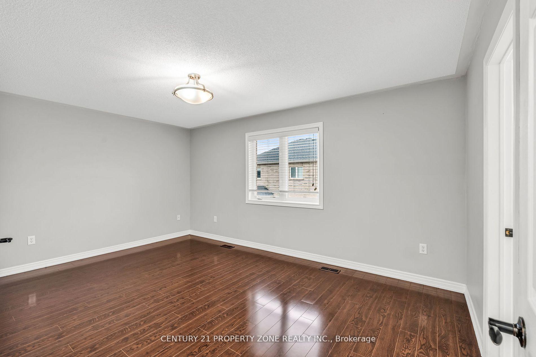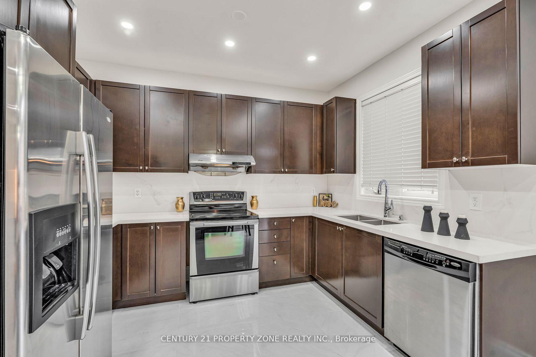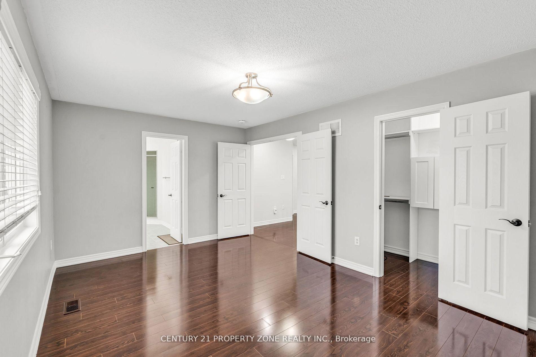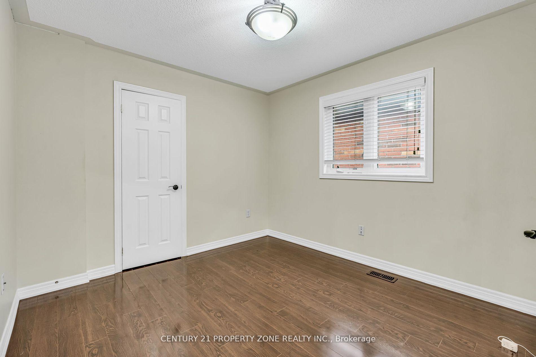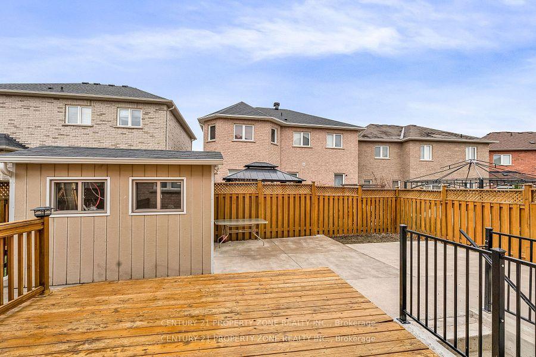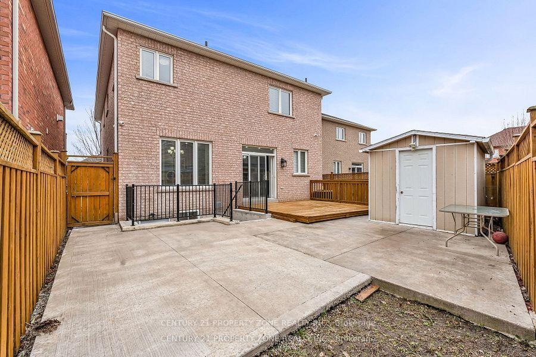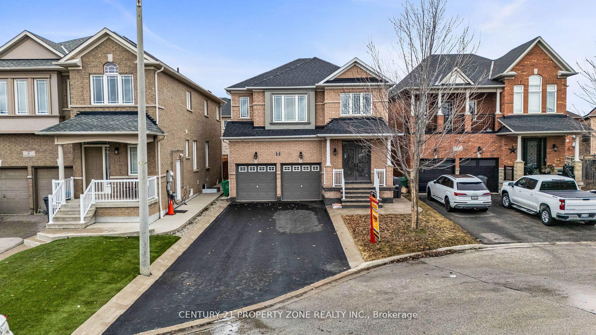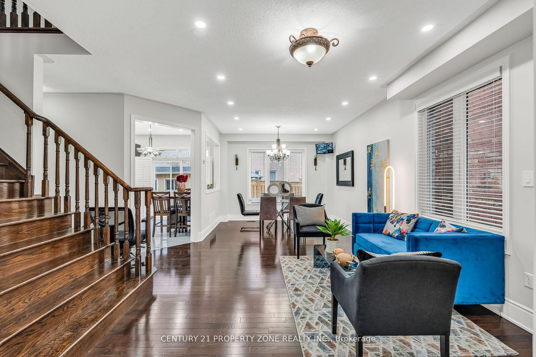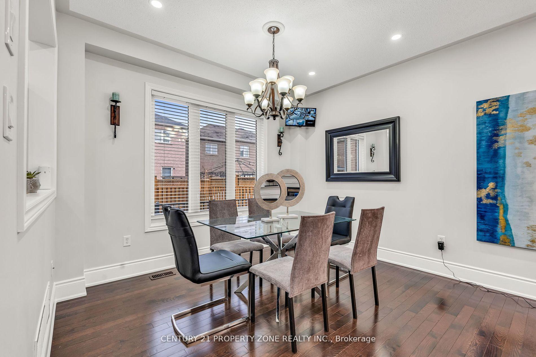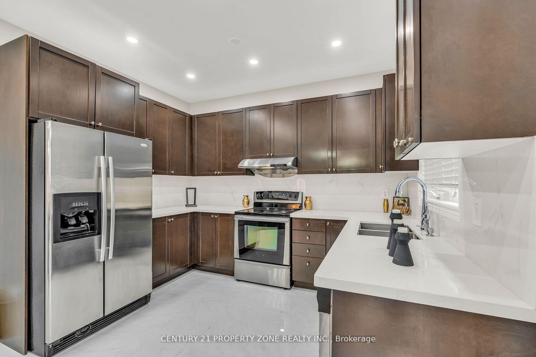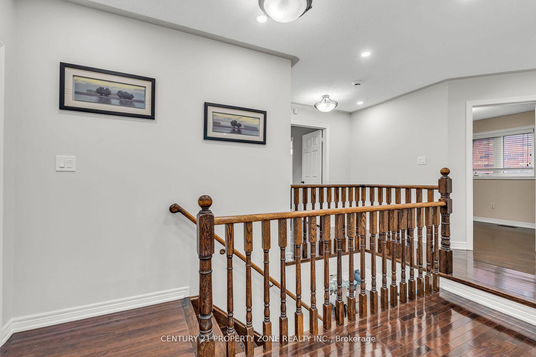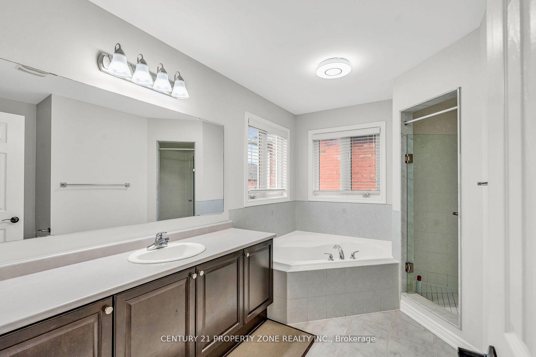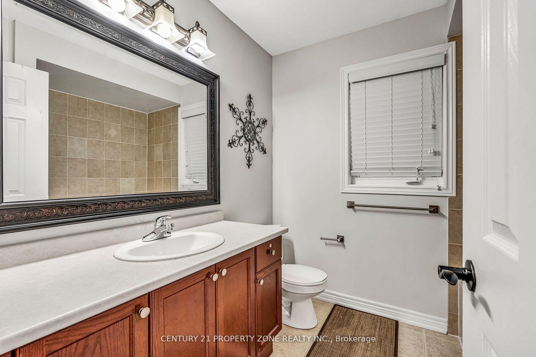$3,399
Available - For Rent
Listing ID: W12186351
8 Griffith Cour , Brampton, L7A 3T6, Peel
| Welcome to this stunning detached home in Brampton's prestigious Fletchers Meadow, offering the perfect blend of style, space, and comfort. Inside, you'll find four generously sized bedrooms, each featuring large windows that flood the rooms with natural light and ample closet space for effortless organization. The open-concept main floor boasts gleaming hardwood floors, a gourmet kitchen with stainless steel appliances, and elegant quartz countertops. Step outside to a spacious deck overlooking a peaceful backyard, ideal for both relaxation and entertaining. With a double car garage and 4 total parking spots, this is a rare opportunity to lease on one of the areas most desirable streets. Located close to top-rated schools, parks, and Mount Pleasant GO Station, this home offers exceptional convenience. |
| Price | $3,399 |
| Taxes: | $0.00 |
| Occupancy: | Vacant |
| Address: | 8 Griffith Cour , Brampton, L7A 3T6, Peel |
| Directions/Cross Streets: | Mclaughlin/Earlsbridge |
| Rooms: | 8 |
| Bedrooms: | 4 |
| Bedrooms +: | 0 |
| Family Room: | T |
| Basement: | Separate Ent |
| Furnished: | Unfu |
| Level/Floor | Room | Length(ft) | Width(ft) | Descriptions | |
| Room 1 | Main | Foyer | 14.76 | 9.94 | Porcelain Floor |
| Room 2 | Main | Dining Ro | 23.35 | 11.68 | Hardwood Floor |
| Room 3 | Main | Living Ro | 23.35 | 11.68 | Hardwood Floor, Fireplace |
| Room 4 | Main | Kitchen | 15.91 | 10.82 | Tile Floor, Breakfast Area |
| Room 5 | Second | Primary B | 15.88 | 10.82 | Hardwood Floor, 4 Pc Ensuite, Closet |
| Room 6 | Second | Bedroom 2 | 10.82 | 10.17 | Hardwood Floor, Closet |
| Room 7 | Second | Bedroom 3 | 10.82 | 10.17 | Hardwood Floor, Closet |
| Room 8 | Second | Bedroom 4 | 14.89 | 13.91 | Hardwood Floor, Closet |
| Washroom Type | No. of Pieces | Level |
| Washroom Type 1 | 2 | Main |
| Washroom Type 2 | 4 | Second |
| Washroom Type 3 | 3 | Second |
| Washroom Type 4 | 0 | |
| Washroom Type 5 | 0 |
| Total Area: | 0.00 |
| Property Type: | Detached |
| Style: | 2-Storey |
| Exterior: | Brick, Stucco (Plaster) |
| Garage Type: | Built-In |
| (Parking/)Drive: | Private Do |
| Drive Parking Spaces: | 2 |
| Park #1 | |
| Parking Type: | Private Do |
| Park #2 | |
| Parking Type: | Private Do |
| Pool: | None |
| Laundry Access: | Ensuite |
| Approximatly Square Footage: | 2000-2500 |
| Property Features: | Cul de Sac/D |
| CAC Included: | N |
| Water Included: | N |
| Cabel TV Included: | N |
| Common Elements Included: | N |
| Heat Included: | N |
| Parking Included: | N |
| Condo Tax Included: | N |
| Building Insurance Included: | N |
| Fireplace/Stove: | Y |
| Heat Type: | Forced Air |
| Central Air Conditioning: | Central Air |
| Central Vac: | N |
| Laundry Level: | Syste |
| Ensuite Laundry: | F |
| Sewers: | Sewer |
| Although the information displayed is believed to be accurate, no warranties or representations are made of any kind. |
| CENTURY 21 PROPERTY ZONE REALTY INC. |
|
|

Wally Islam
Real Estate Broker
Dir:
416-949-2626
Bus:
416-293-8500
Fax:
905-913-8585
| Book Showing | Email a Friend |
Jump To:
At a Glance:
| Type: | Freehold - Detached |
| Area: | Peel |
| Municipality: | Brampton |
| Neighbourhood: | Fletcher's Meadow |
| Style: | 2-Storey |
| Beds: | 4 |
| Baths: | 3 |
| Fireplace: | Y |
| Pool: | None |
Locatin Map:

