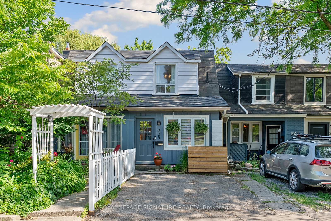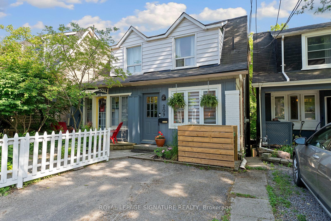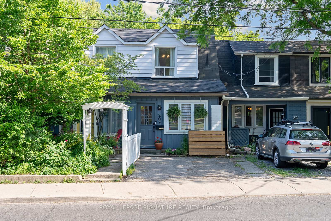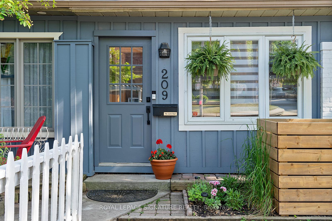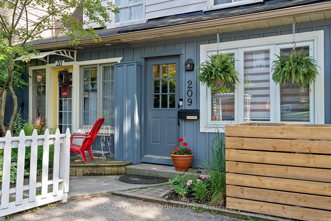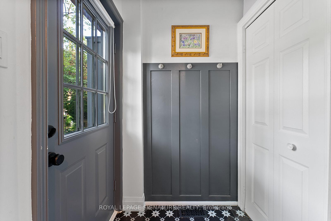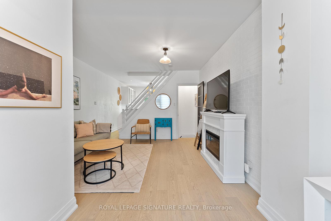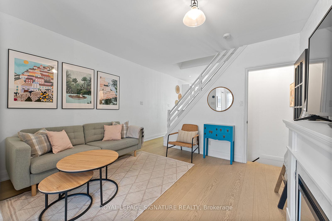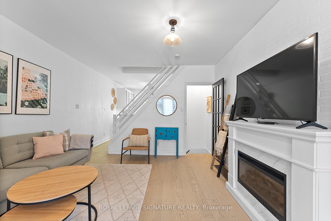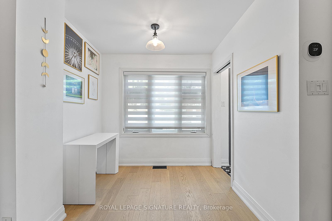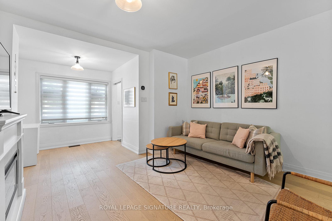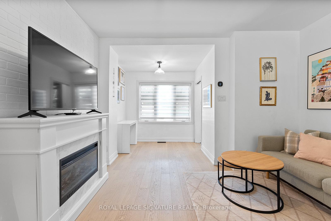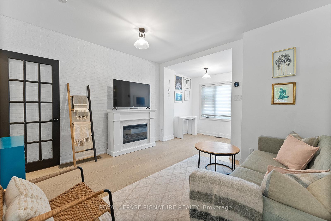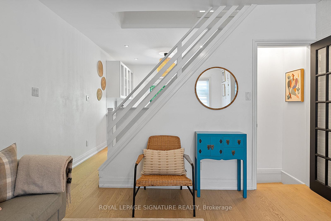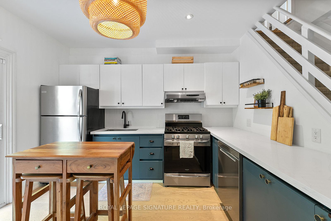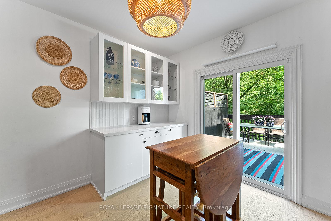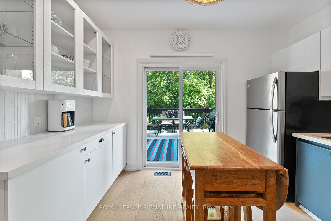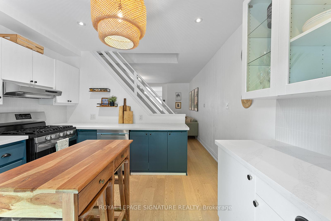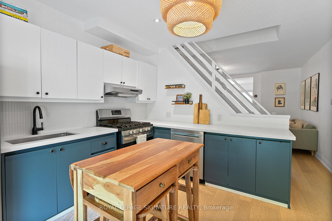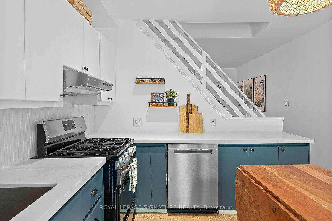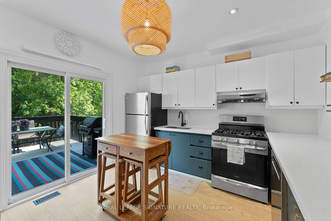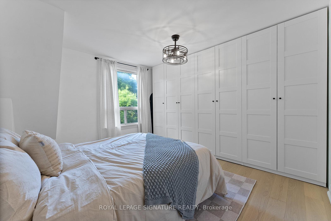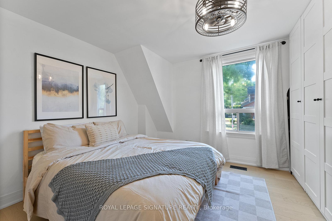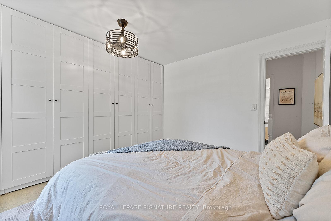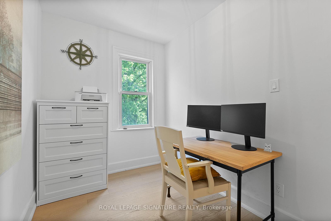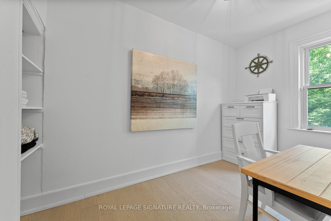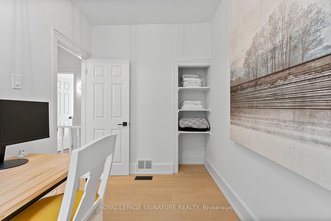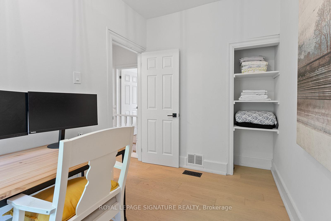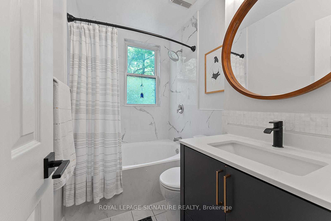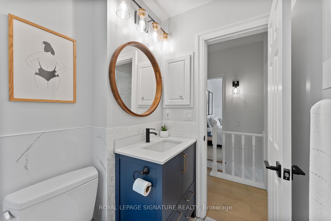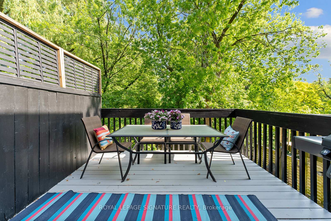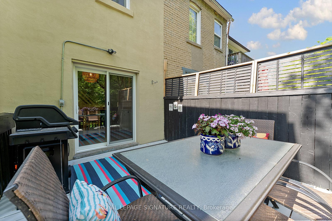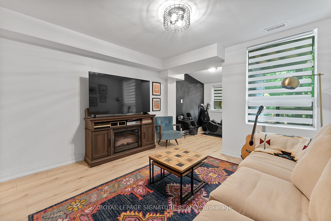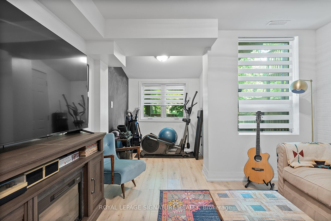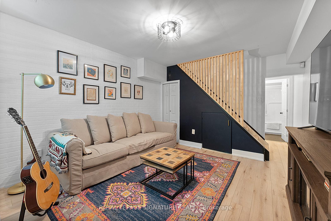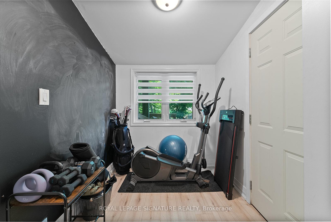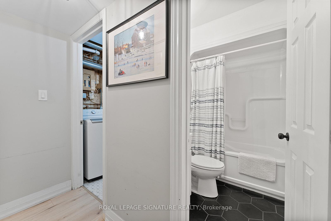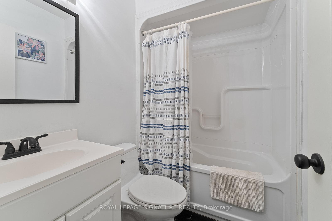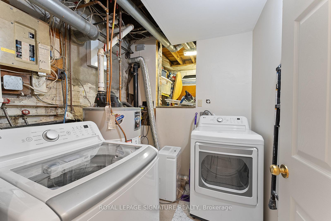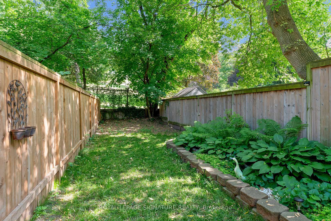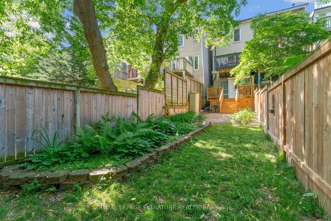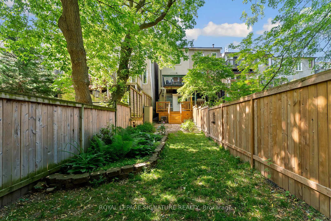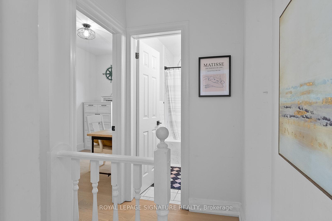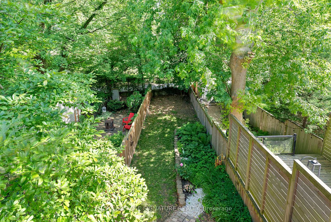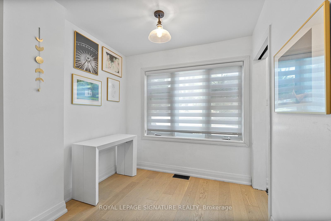$999,900
Available - For Sale
Listing ID: E12234092
209 Eastwood Road , Toronto, M4L 2E2, Toronto
| Welcome to 209 Eastwood Road, a beautifully updated semi-detached home in the heart of the Upper Beaches. Step inside to find stylish new engineered hardwood flooring that flows seamlessly throughout the home, creating a warm and inviting atmosphere on every level. The modern kitchen boasts refreshed cabinetry, new countertops, and a walkout to your upper deck, where you're surrounded by mature trees and peaceful greenery. Upstairs, the primary bedroom features a custom built-in closet, while the second bedroom offers flexibility as a bedroom, nursery, or home office. The finished basement includes updated flooring, a functional gym area, laundry, and a refinished bathroom. A walk-out leads to your spacious, private backyard complete with a new deck and a freshly built fence for added privacy. Ideally located just a 20-minute walk to Woodbine Beach and close to vibrant local cafes, restaurants, transit, and major routes like the DVP and Gardiner, this is a rare opportunity to own a move-in-ready home in one of Torontos most desirable neighbourhoods. |
| Price | $999,900 |
| Taxes: | $4667.80 |
| Occupancy: | Owner |
| Address: | 209 Eastwood Road , Toronto, M4L 2E2, Toronto |
| Directions/Cross Streets: | Woodbine And Kingston |
| Rooms: | 5 |
| Rooms +: | 2 |
| Bedrooms: | 2 |
| Bedrooms +: | 0 |
| Family Room: | T |
| Basement: | Finished, Separate Ent |
| Level/Floor | Room | Length(ft) | Width(ft) | Descriptions | |
| Room 1 | Main | Foyer | 4.62 | 4.59 | Closet, Tile Floor |
| Room 2 | Main | Living Ro | 12.27 | 18.2 | Large Window, Electric Fireplace |
| Room 3 | Main | Kitchen | 12.27 | 11.81 | Pot Lights, Stainless Steel Appl, W/O To Deck |
| Room 4 | Second | Primary B | 12.27 | 12.17 | W/W Closet, Window |
| Room 5 | Second | Bedroom | 7.18 | 12.99 | Closet, Window |
| Room 6 | Lower | Recreatio | 12.27 | 14.92 | Walk-Out, Combined w/Laundry |
| Room 7 | Lower | Utility R | 7.15 | 11.58 |
| Washroom Type | No. of Pieces | Level |
| Washroom Type 1 | 4 | Upper |
| Washroom Type 2 | 4 | Lower |
| Washroom Type 3 | 0 | |
| Washroom Type 4 | 0 | |
| Washroom Type 5 | 0 |
| Total Area: | 0.00 |
| Property Type: | Semi-Detached |
| Style: | 2-Storey |
| Exterior: | Brick, Vinyl Siding |
| Garage Type: | None |
| (Parking/)Drive: | Front Yard |
| Drive Parking Spaces: | 1 |
| Park #1 | |
| Parking Type: | Front Yard |
| Park #2 | |
| Parking Type: | Front Yard |
| Pool: | None |
| Approximatly Square Footage: | 700-1100 |
| Property Features: | Hospital, Library |
| CAC Included: | N |
| Water Included: | N |
| Cabel TV Included: | N |
| Common Elements Included: | N |
| Heat Included: | N |
| Parking Included: | N |
| Condo Tax Included: | N |
| Building Insurance Included: | N |
| Fireplace/Stove: | N |
| Heat Type: | Forced Air |
| Central Air Conditioning: | Central Air |
| Central Vac: | N |
| Laundry Level: | Syste |
| Ensuite Laundry: | F |
| Sewers: | Sewer |
$
%
Years
This calculator is for demonstration purposes only. Always consult a professional
financial advisor before making personal financial decisions.
| Although the information displayed is believed to be accurate, no warranties or representations are made of any kind. |
| ROYAL LEPAGE SIGNATURE REALTY |
|
|

Wally Islam
Real Estate Broker
Dir:
416-949-2626
Bus:
416-293-8500
Fax:
905-913-8585
| Virtual Tour | Book Showing | Email a Friend |
Jump To:
At a Glance:
| Type: | Freehold - Semi-Detached |
| Area: | Toronto |
| Municipality: | Toronto E02 |
| Neighbourhood: | Woodbine Corridor |
| Style: | 2-Storey |
| Tax: | $4,667.8 |
| Beds: | 2 |
| Baths: | 2 |
| Fireplace: | N |
| Pool: | None |
Locatin Map:
Payment Calculator:
