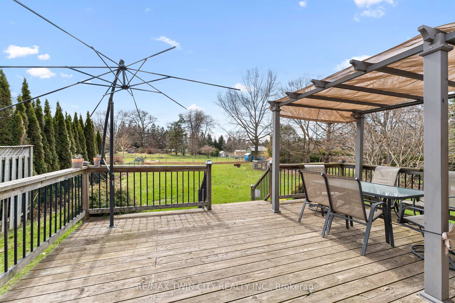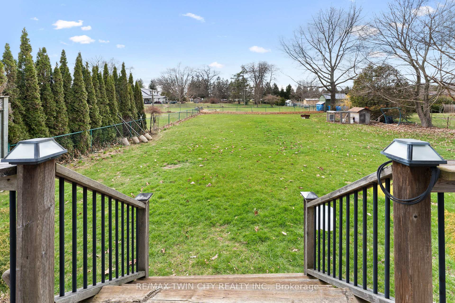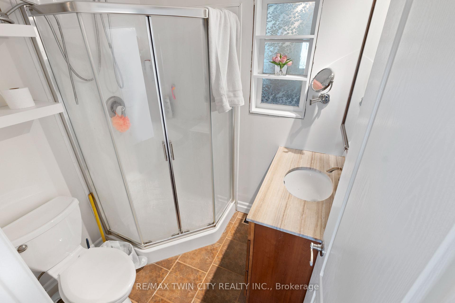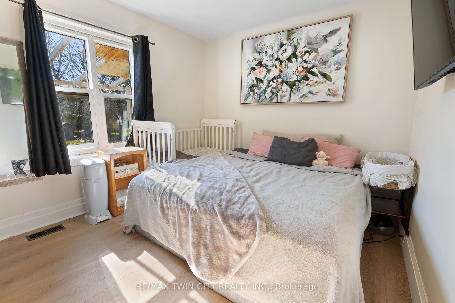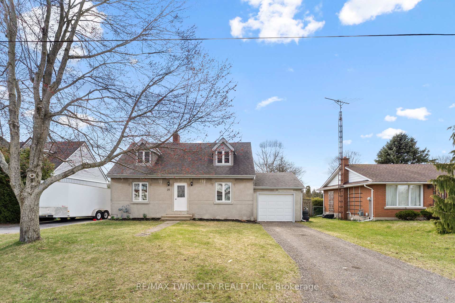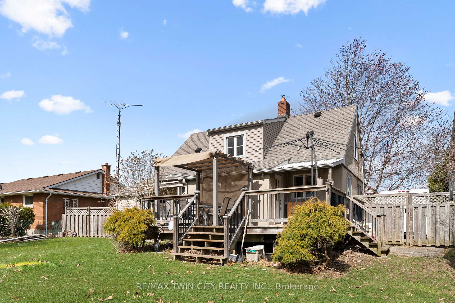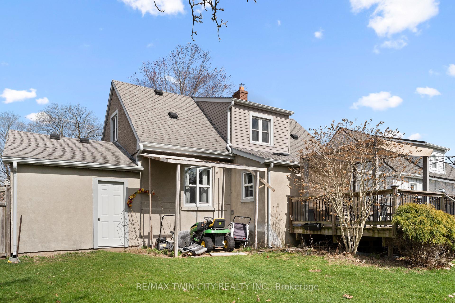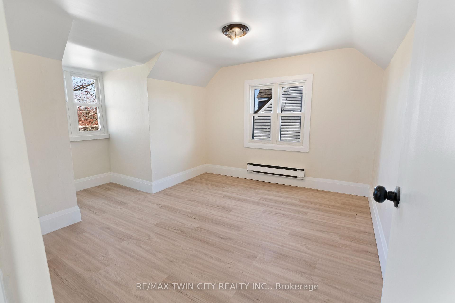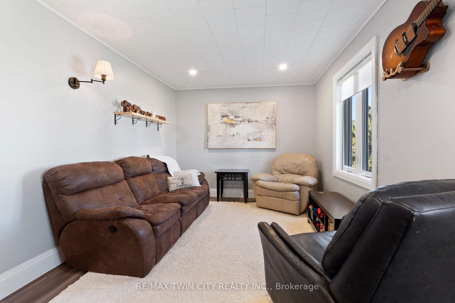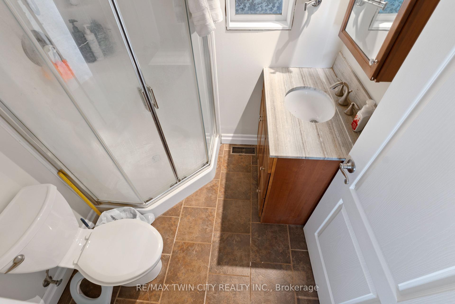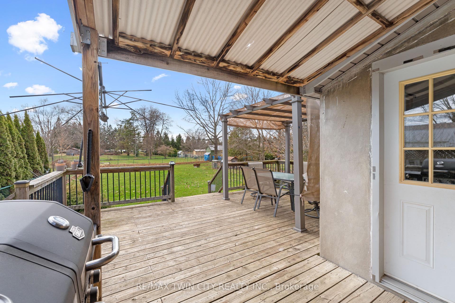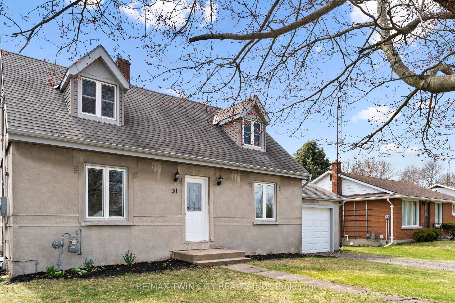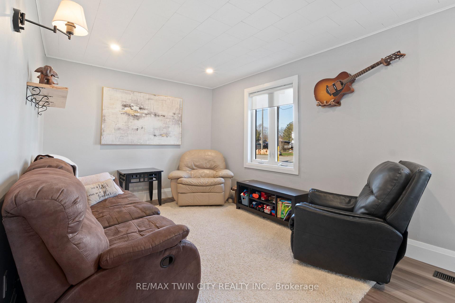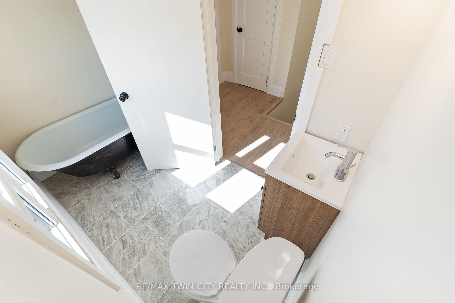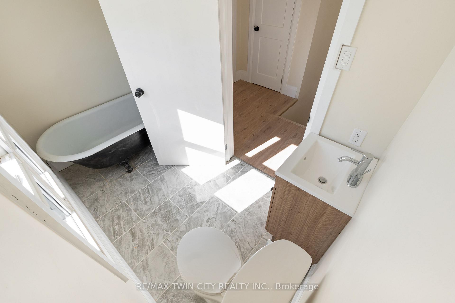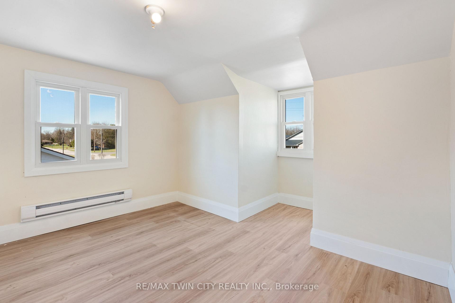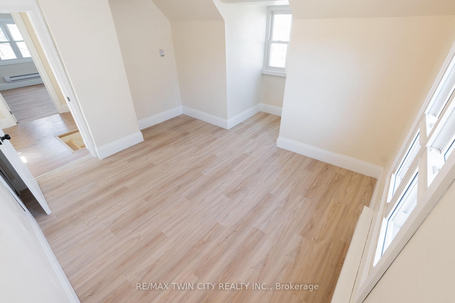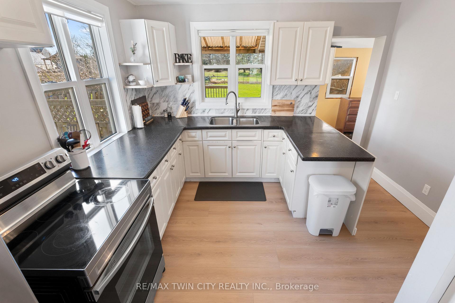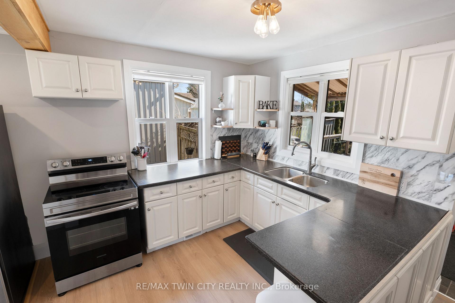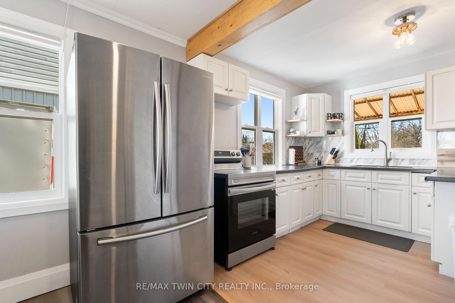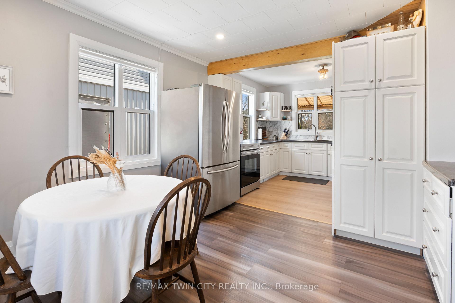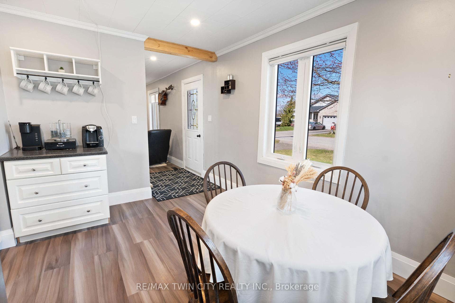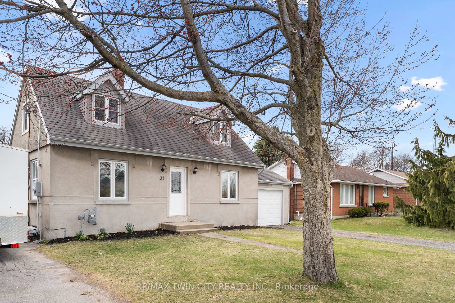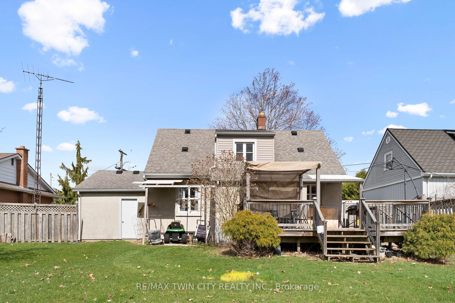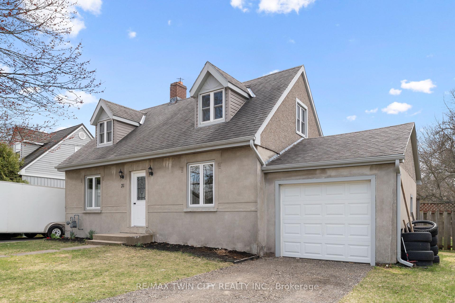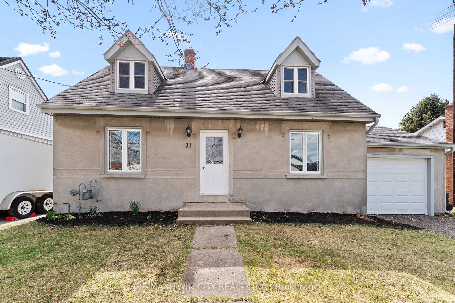$489,900
Available - For Sale
Listing ID: X12234077
31 George Stre , Norfolk, N0E 1G0, Norfolk
| Welcome to 31 George Street, a freshly renovated one-and-a-half-story home that perfectly combines modern living with the charm of smalltown life in Langton. With over 1,100 square feet of inviting space, this property is an excellent choice for first-time homebuyers or those looking to downsize. As you enter, you are greeted by a friendly foyer that leads into a spacious dining room, ideal for family meals and entertaining. The kitchen is designed for ease of use and flows into the comfortable living room, providing a cozy setting for relaxation. The main floor features a master bedroom and a laundry room with convenient access to the backyard, perfect for enjoying outdoor activities. Upstairs, you will find a well-designed three-piece bathroom and two good-sized bedrooms that offer flexibility for family or guests. This home is set on a spacious lot, giving you plenty of room for gardening or outdoor fun. Located just moments from local amenitiesincluding shopping, a community center, an arena, and lovely parksthis delightful home offers the perfect blend of convenience and comfort. Dont miss your chance to make 31 George Street your new home! |
| Price | $489,900 |
| Taxes: | $2127.00 |
| Assessment Year: | 2025 |
| Occupancy: | Owner |
| Address: | 31 George Stre , Norfolk, N0E 1G0, Norfolk |
| Acreage: | < .50 |
| Directions/Cross Streets: | Grey Street |
| Rooms: | 10 |
| Bedrooms: | 3 |
| Bedrooms +: | 0 |
| Family Room: | F |
| Basement: | Unfinished |
| Level/Floor | Room | Length(ft) | Width(ft) | Descriptions | |
| Room 1 | Main | Dining Ro | 12.17 | 11.32 | |
| Room 2 | Main | Kitchen | 11.91 | 9.25 | |
| Room 3 | Main | Living Ro | 15.25 | 10.17 | |
| Room 4 | Main | Bathroom | 6.33 | 5.41 | 3 Pc Bath |
| Room 5 | Main | Primary B | 12 | 10.17 | |
| Room 6 | Main | Laundry | 12.5 | 3.28 | |
| Room 7 | Second | Bathroom | 8.5 | 4.82 | 3 Pc Bath |
| Room 8 | Second | Bedroom 2 | 11.25 | 13.68 | |
| Room 9 | Second | Bedroom 3 | 11.51 | 13.48 |
| Washroom Type | No. of Pieces | Level |
| Washroom Type 1 | 3 | Main |
| Washroom Type 2 | 3 | Second |
| Washroom Type 3 | 0 | |
| Washroom Type 4 | 0 | |
| Washroom Type 5 | 0 |
| Total Area: | 0.00 |
| Approximatly Age: | 51-99 |
| Property Type: | Detached |
| Style: | 1 1/2 Storey |
| Exterior: | Stucco (Plaster), Shingle |
| Garage Type: | Attached |
| (Parking/)Drive: | Private Do |
| Drive Parking Spaces: | 6 |
| Park #1 | |
| Parking Type: | Private Do |
| Park #2 | |
| Parking Type: | Private Do |
| Pool: | None |
| Approximatly Age: | 51-99 |
| Approximatly Square Footage: | 1100-1500 |
| Property Features: | School Bus R, School |
| CAC Included: | N |
| Water Included: | N |
| Cabel TV Included: | N |
| Common Elements Included: | N |
| Heat Included: | N |
| Parking Included: | N |
| Condo Tax Included: | N |
| Building Insurance Included: | N |
| Fireplace/Stove: | N |
| Heat Type: | Forced Air |
| Central Air Conditioning: | Central Air |
| Central Vac: | N |
| Laundry Level: | Syste |
| Ensuite Laundry: | F |
| Elevator Lift: | False |
| Sewers: | Septic |
| Water: | Sand Poin |
| Water Supply Types: | Sand Point W |
| Utilities-Cable: | Y |
| Utilities-Hydro: | Y |
$
%
Years
This calculator is for demonstration purposes only. Always consult a professional
financial advisor before making personal financial decisions.
| Although the information displayed is believed to be accurate, no warranties or representations are made of any kind. |
| RE/MAX TWIN CITY REALTY INC. |
|
|

Wally Islam
Real Estate Broker
Dir:
416-949-2626
Bus:
416-293-8500
Fax:
905-913-8585
| Virtual Tour | Book Showing | Email a Friend |
Jump To:
At a Glance:
| Type: | Freehold - Detached |
| Area: | Norfolk |
| Municipality: | Norfolk |
| Neighbourhood: | Langton |
| Style: | 1 1/2 Storey |
| Approximate Age: | 51-99 |
| Tax: | $2,127 |
| Beds: | 3 |
| Baths: | 2 |
| Fireplace: | N |
| Pool: | None |
Locatin Map:
Payment Calculator:
