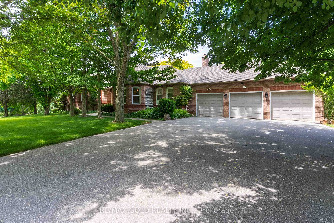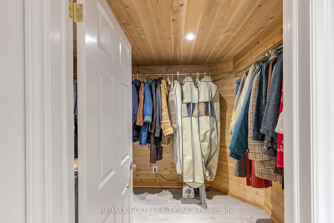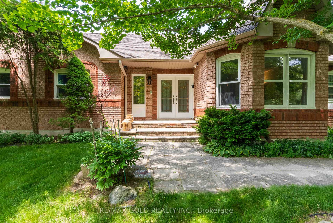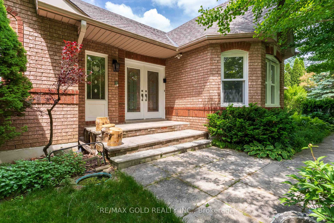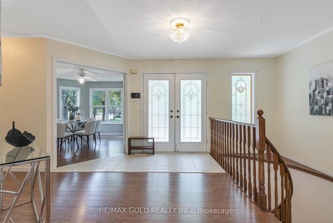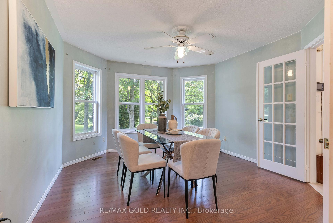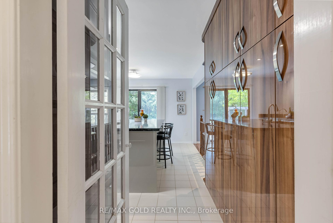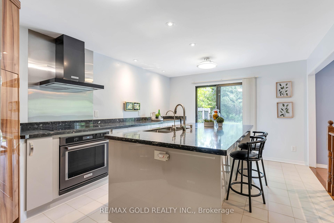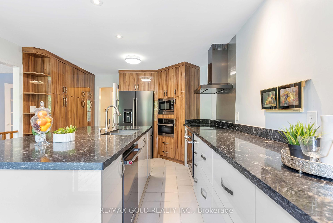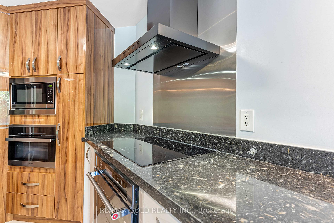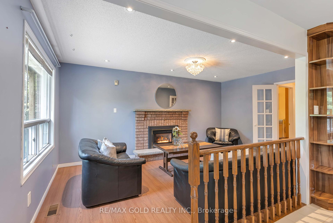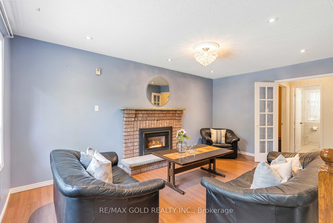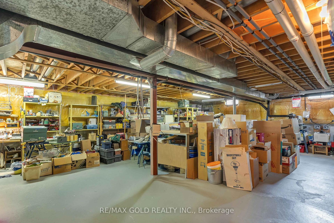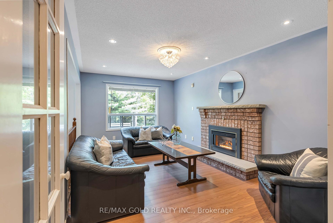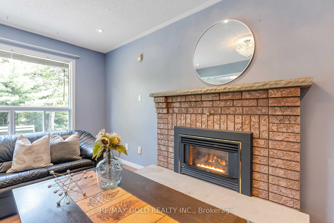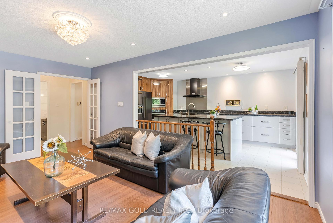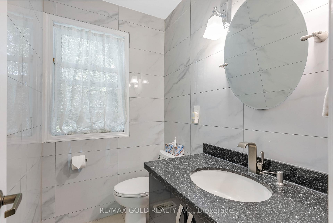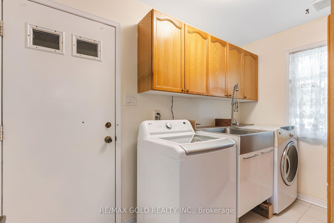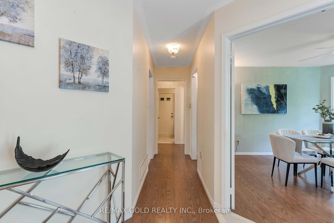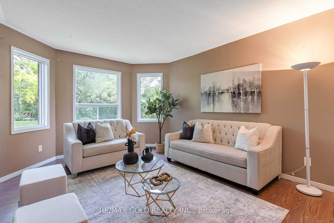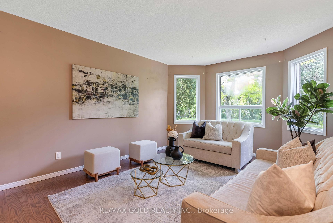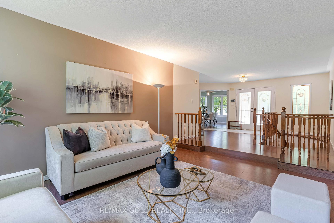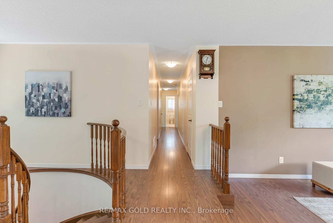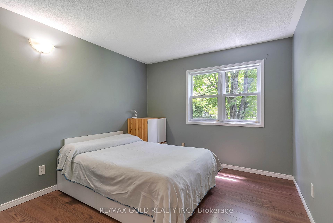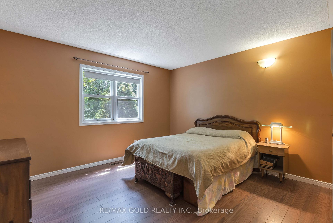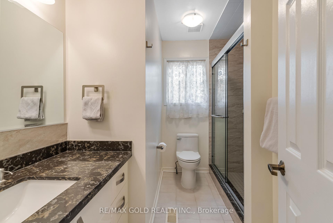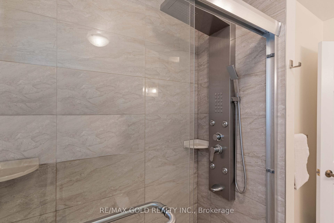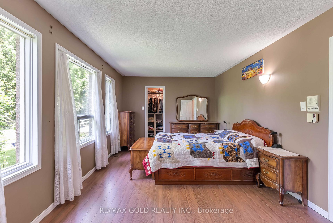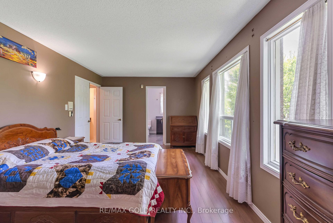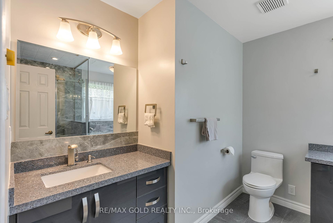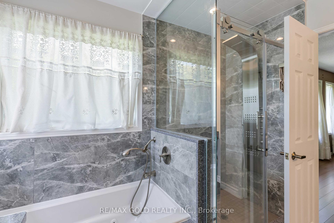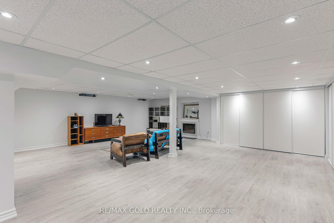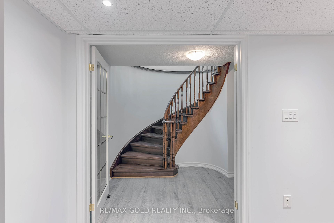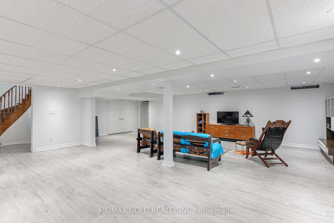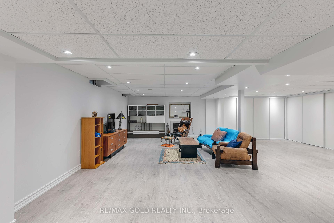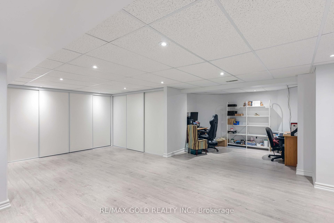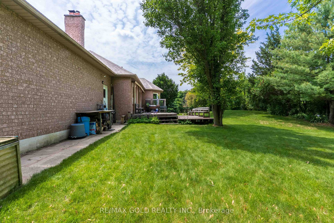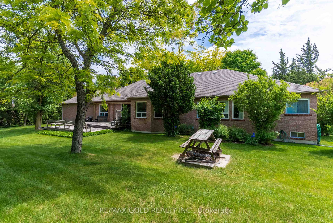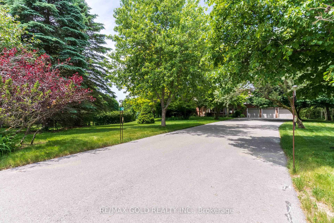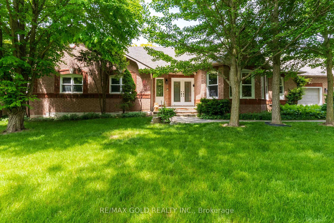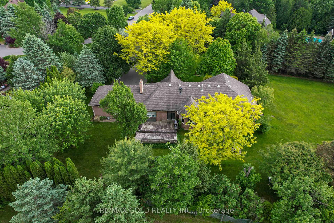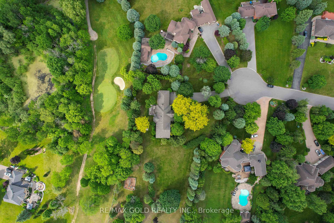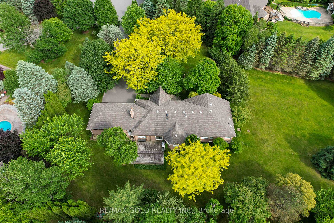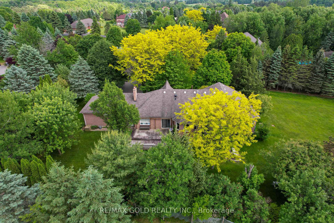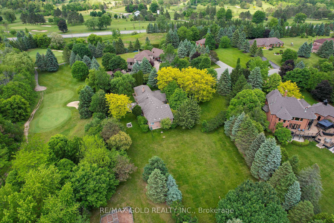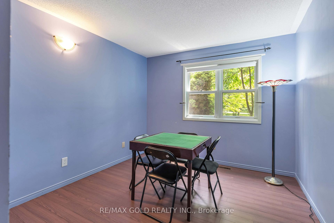$1,699,000
Available - For Sale
Listing ID: W12226236
12 Golfdale Cour , Caledon, L7E 0B3, Peel
| Welcome to 12 Golfdale Court, a stunning executive home nestled in the prestigious Caledon Woods Estates. Set on a beautifully landscaped 2.03 acre lot, this elegant 4-bedroom residence offers 2,295 sq. ft. of refined above-grade living space, soaring ceilings, and abundant natural light throughout. The main floor features a sunken living room, formal dining room, spacious family room with fireplace, and a chefs kitchen renovated in 2017 with quartz countertops, modern appliances, oversized island, and a bright breakfast area that walks out to the expansive backyard and deck. The luxurious primary suite boasts a walk-in closet and a 4-piece ensuite with a Jacuzzi tub. Both bathrooms were updated in 2017. Additional features include pot lights on the main and basement levels, updated electrical switches (2017), an electric fireplace in the basement, cedar room, closet organizer, and vinyl flooring. Upgrades include roof (2017), driveway (2019), lawn sprinkler system, furnace (2019), washer (2024), water heater rental (2020), and owned water softener and filtration system. The home also offers a 200-amp electrical panel, sump pump, stainless steel sink in the laundry room. The oversized 3-car garage offers interior access with direct access to the backyard. Located on a quiet court surrounded by mature trees and just minutes from Caledon Woods Golf Club, scenic trails, top schools, and major commuting routes, this is a rare opportunity to own an exceptional home in one of Caledon's most desirable communities. |
| Price | $1,699,000 |
| Taxes: | $7983.70 |
| Occupancy: | Owner |
| Address: | 12 Golfdale Cour , Caledon, L7E 0B3, Peel |
| Acreage: | 2-4.99 |
| Directions/Cross Streets: | McCauley & Hwy 50 |
| Rooms: | 9 |
| Bedrooms: | 4 |
| Bedrooms +: | 0 |
| Family Room: | F |
| Basement: | Partially Fi |
| Level/Floor | Room | Length(ft) | Width(ft) | Descriptions | |
| Room 1 | Main | Family Ro | 16.73 | 10.82 | |
| Room 2 | Main | Living Ro | 16.73 | 11.81 | |
| Room 3 | Main | Dining Ro | 13.78 | 11.81 | |
| Room 4 | Main | Kitchen | 11.81 | 9.84 | |
| Room 5 | Main | Breakfast | 11.81 | 7.87 | |
| Room 6 | Main | Primary B | 18.7 | 10.82 | |
| Room 7 | Main | Bedroom 2 | 10.82 | 9.84 | |
| Room 8 | Main | Bedroom 3 | 11.81 | 12.46 | |
| Room 9 | Main | Bedroom 4 | 12.79 | 9.84 | |
| Room 10 | Main | Laundry |
| Washroom Type | No. of Pieces | Level |
| Washroom Type 1 | 4 | Main |
| Washroom Type 2 | 3 | Main |
| Washroom Type 3 | 2 | Main |
| Washroom Type 4 | 0 | |
| Washroom Type 5 | 0 | |
| Washroom Type 6 | 4 | Main |
| Washroom Type 7 | 3 | Main |
| Washroom Type 8 | 2 | Main |
| Washroom Type 9 | 0 | |
| Washroom Type 10 | 0 |
| Total Area: | 0.00 |
| Approximatly Age: | 31-50 |
| Property Type: | Detached |
| Style: | Bungalow |
| Exterior: | Brick |
| Garage Type: | Attached |
| Drive Parking Spaces: | 9 |
| Pool: | None |
| Approximatly Age: | 31-50 |
| Approximatly Square Footage: | 2000-2500 |
| Property Features: | Campground, Cul de Sac/Dead En |
| CAC Included: | N |
| Water Included: | N |
| Cabel TV Included: | N |
| Common Elements Included: | N |
| Heat Included: | N |
| Parking Included: | N |
| Condo Tax Included: | N |
| Building Insurance Included: | N |
| Fireplace/Stove: | N |
| Heat Type: | Forced Air |
| Central Air Conditioning: | Central Air |
| Central Vac: | N |
| Laundry Level: | Syste |
| Ensuite Laundry: | F |
| Sewers: | Septic |
$
%
Years
This calculator is for demonstration purposes only. Always consult a professional
financial advisor before making personal financial decisions.
| Although the information displayed is believed to be accurate, no warranties or representations are made of any kind. |
| RE/MAX GOLD REALTY INC. |
|
|

Wally Islam
Real Estate Broker
Dir:
416-949-2626
Bus:
416-293-8500
Fax:
905-913-8585
| Virtual Tour | Book Showing | Email a Friend |
Jump To:
At a Glance:
| Type: | Freehold - Detached |
| Area: | Peel |
| Municipality: | Caledon |
| Neighbourhood: | Rural Caledon |
| Style: | Bungalow |
| Approximate Age: | 31-50 |
| Tax: | $7,983.7 |
| Beds: | 4 |
| Baths: | 3 |
| Fireplace: | N |
| Pool: | None |
Locatin Map:
Payment Calculator:
