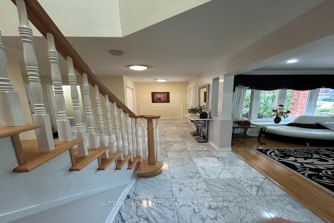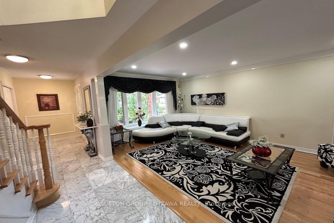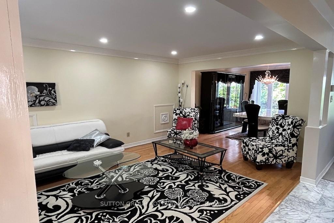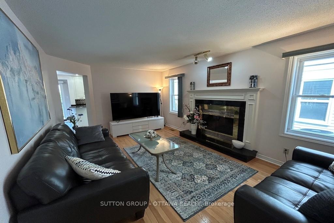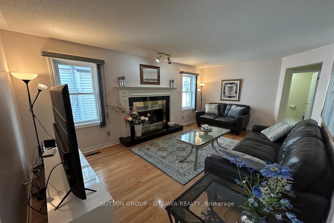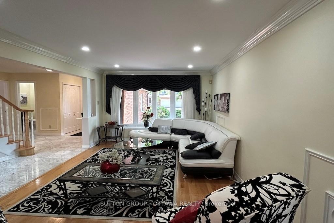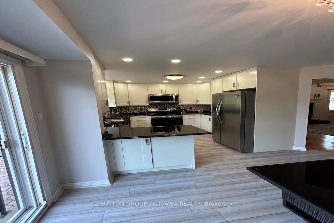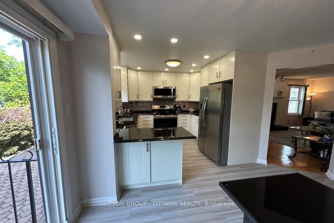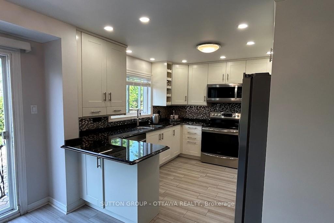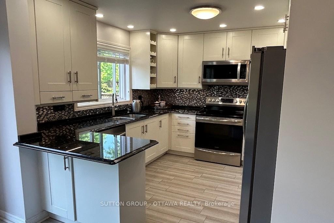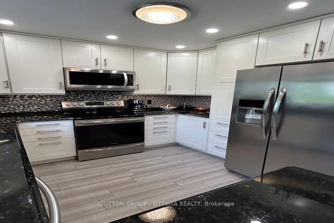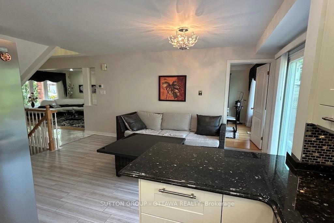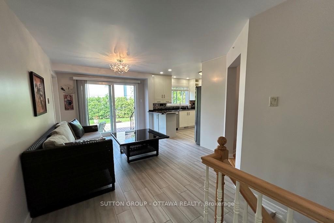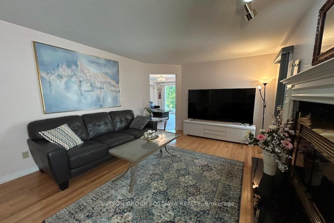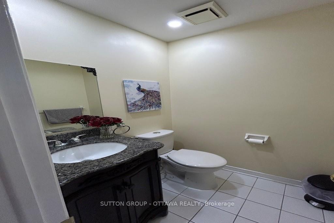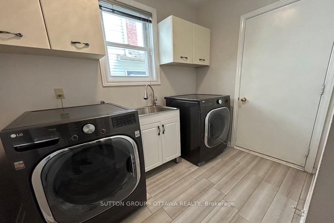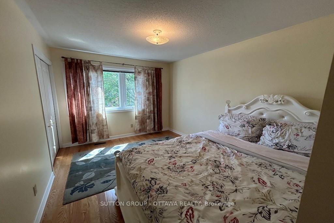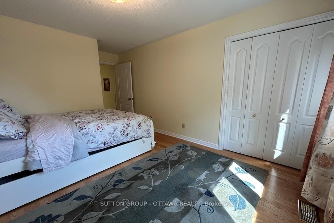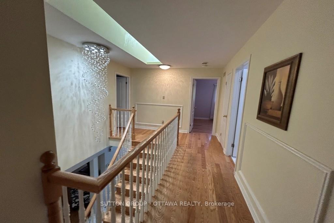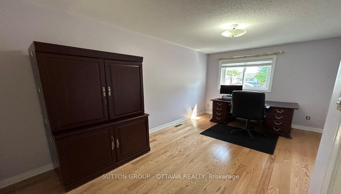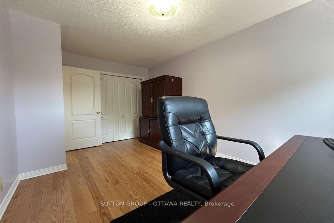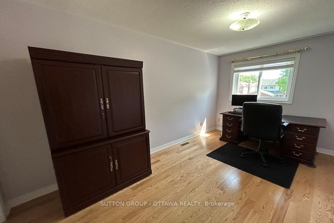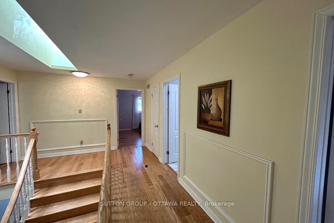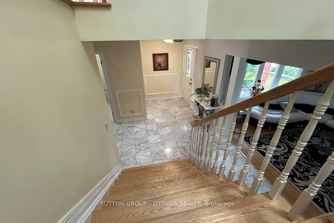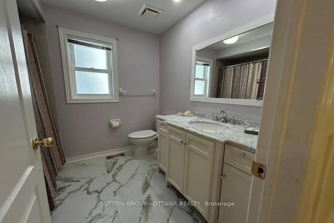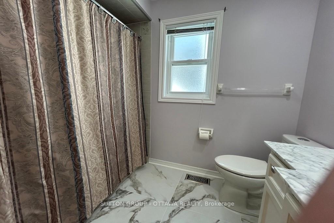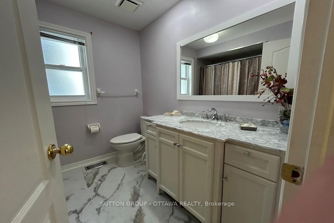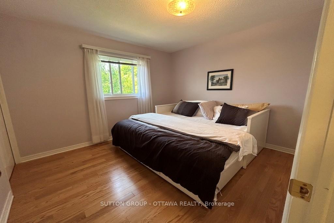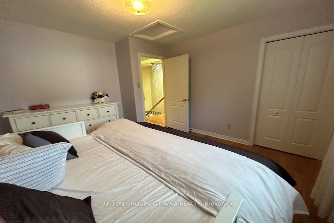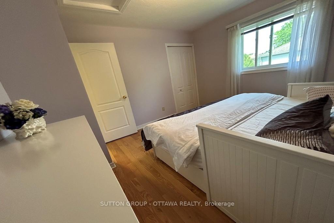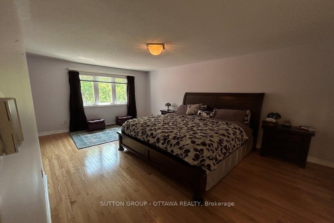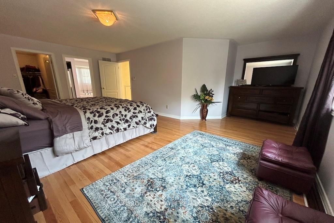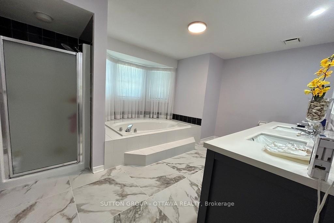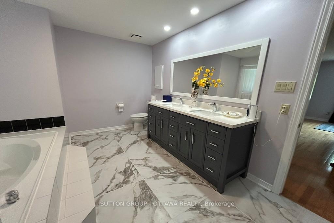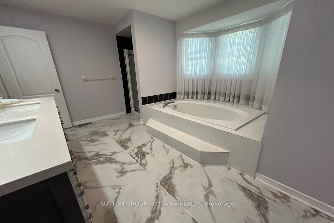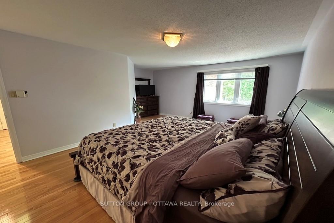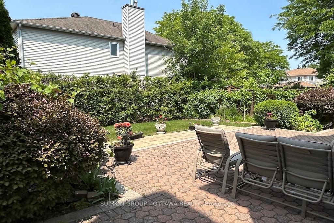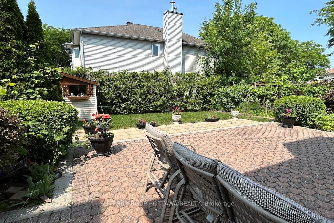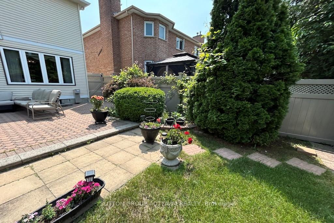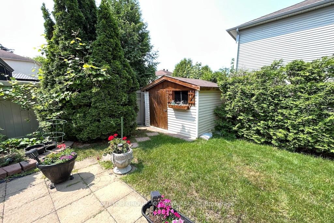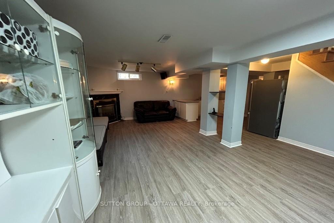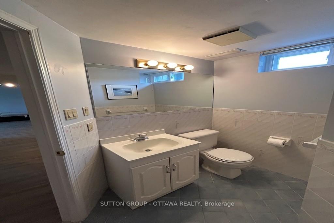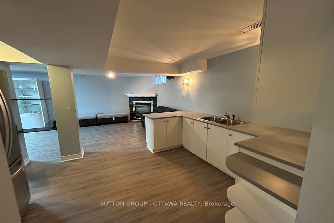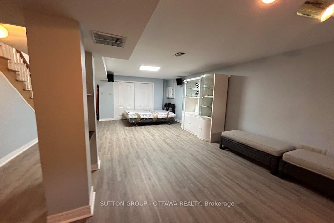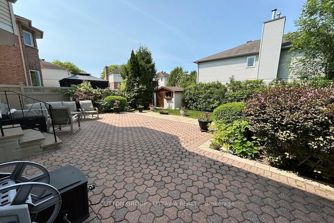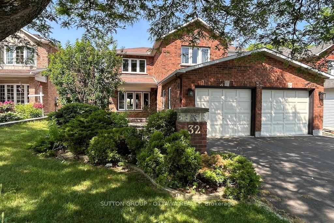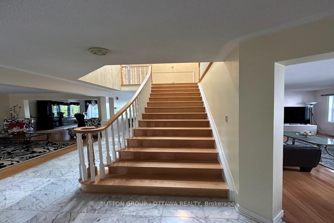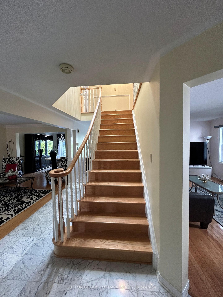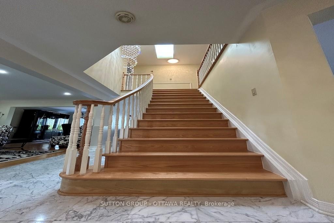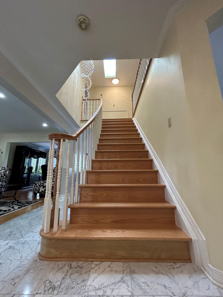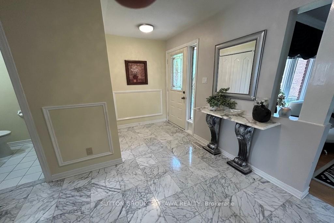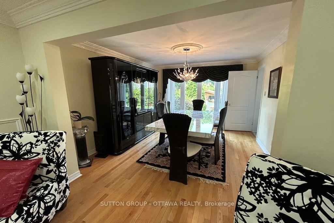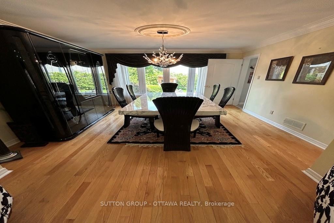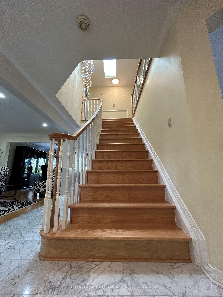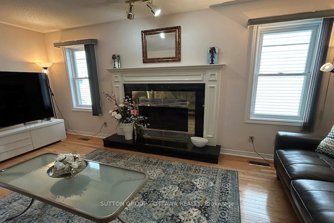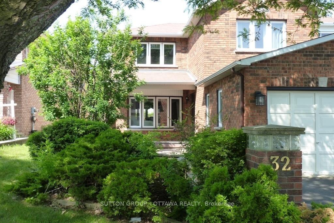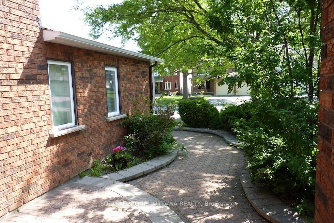$1,045,000
Available - For Sale
Listing ID: X12229564
32 Cellini Cour West , Hunt Club - South Keys and Area, K1G 5K3, Ottawa
| This immaculately kept sun filled home is waiting for your growing family, whether young children or multi-generational. Showcasing four large bedrooms this upgraded home is in the quiet family friendly neighbourhood of Hunt Club Park offering hardwood floors and tiles throughout. With a children's park 100 meters from the front door, walking distance to schools and a larger park with playground/splashpad, steps from public transport, minutes from Highway 417 and shopping at South Keys this home is perfect for a family lifestyle. This manicured landscaped property has plenty of parking and a large private backyard perfect for entertaining offers many upgrades that include: lighting (2023 & 2017), driveway (2024), skylight (2024), vinyl floor (basement 2023), new kitchen (2017), hardwood flooring (2023), A/C (2016), furnace (2015), windows (2011), roof (2008). The main level is perfect for entertaining friends and family. Put your touch on the finished based that can be a games room or in-law suite (3-piece bathroom and kitchenette) with a gas fireplace, plenty of storage and a cold storage room. This home awaits your dreams and memories. |
| Price | $1,045,000 |
| Taxes: | $6292.62 |
| Assessment Year: | 2025 |
| Occupancy: | Owner |
| Address: | 32 Cellini Cour West , Hunt Club - South Keys and Area, K1G 5K3, Ottawa |
| Directions/Cross Streets: | Hunt Club and Conroy |
| Rooms: | 14 |
| Bedrooms: | 4 |
| Bedrooms +: | 0 |
| Family Room: | T |
| Basement: | Apartment, Finished |
| Level/Floor | Room | Length(ft) | Width(ft) | Descriptions | |
| Room 1 | Main | Living Ro | 16.99 | 10.89 | Bay Window, Hardwood Floor, Pot Lights |
| Room 2 | Main | Dining Ro | 11.51 | 10.89 | Combined w/Living, Hardwood Floor |
| Room 3 | Main | Kitchen | 12.5 | 18.43 | Breakfast Area, Ceramic Floor, Pot Lights |
| Room 4 | Main | Family Ro | 16.99 | 10.96 | Gas Fireplace, Hardwood Floor |
| Room 5 | Main | Foyer | 6 | 7.97 | Closet, Tile Floor |
| Room 6 | Main | Powder Ro | 4.76 | 4.95 | 2 Pc Bath, Tile Floor |
| Room 7 | Main | Laundry | 8.27 | 5.74 | Tile Floor, Access To Garage |
| Room 8 | Second | Primary B | 19.02 | 14.86 | Hardwood Floor, Walk-In Closet(s), 5 Pc Ensuite |
| Room 9 | Second | Bathroom | 12.99 | 10.14 | 5 Pc Ensuite, Tile Floor, Soaking Tub |
| Room 10 | Second | Other | 8.1 | 5.74 | Walk-In Closet(s), Large Closet |
| Room 11 | Second | Bedroom 2 | 14.86 | 9.54 | Hardwood Floor |
| Room 12 | Second | Bedroom 3 | 14.76 | 8.89 | Hardwood Floor |
| Room 13 | Second | Bedroom 3 | 11.94 | 10.96 | Hardwood Floor |
| Room 14 | Second | Other | 16.24 | 9.91 | Skylight |
| Room 15 | Basement | Great Roo | 26.27 | 15.28 | Gas Fireplace, Vinyl Floor |
| Washroom Type | No. of Pieces | Level |
| Washroom Type 1 | 4 | Second |
| Washroom Type 2 | 4 | Second |
| Washroom Type 3 | 2 | Ground |
| Washroom Type 4 | 3 | Basement |
| Washroom Type 5 | 0 |
| Total Area: | 0.00 |
| Property Type: | Detached |
| Style: | 2-Storey |
| Exterior: | Aluminum Siding, Brick Front |
| Garage Type: | Attached |
| (Parking/)Drive: | Private Do |
| Drive Parking Spaces: | 4 |
| Park #1 | |
| Parking Type: | Private Do |
| Park #2 | |
| Parking Type: | Private Do |
| Pool: | None |
| Approximatly Square Footage: | 2000-2500 |
| Property Features: | Fenced Yard, Greenbelt/Conserva |
| CAC Included: | N |
| Water Included: | N |
| Cabel TV Included: | N |
| Common Elements Included: | N |
| Heat Included: | N |
| Parking Included: | N |
| Condo Tax Included: | N |
| Building Insurance Included: | N |
| Fireplace/Stove: | Y |
| Heat Type: | Forced Air |
| Central Air Conditioning: | Central Air |
| Central Vac: | N |
| Laundry Level: | Syste |
| Ensuite Laundry: | F |
| Sewers: | Sewer |
$
%
Years
This calculator is for demonstration purposes only. Always consult a professional
financial advisor before making personal financial decisions.
| Although the information displayed is believed to be accurate, no warranties or representations are made of any kind. |
| SUTTON GROUP - OTTAWA REALTY |
|
|

Wally Islam
Real Estate Broker
Dir:
416-949-2626
Bus:
416-293-8500
Fax:
905-913-8585
| Virtual Tour | Book Showing | Email a Friend |
Jump To:
At a Glance:
| Type: | Freehold - Detached |
| Area: | Ottawa |
| Municipality: | Hunt Club - South Keys and Area |
| Neighbourhood: | 3808 - Hunt Club Park |
| Style: | 2-Storey |
| Tax: | $6,292.62 |
| Beds: | 4 |
| Baths: | 4 |
| Fireplace: | Y |
| Pool: | None |
Locatin Map:
Payment Calculator:
